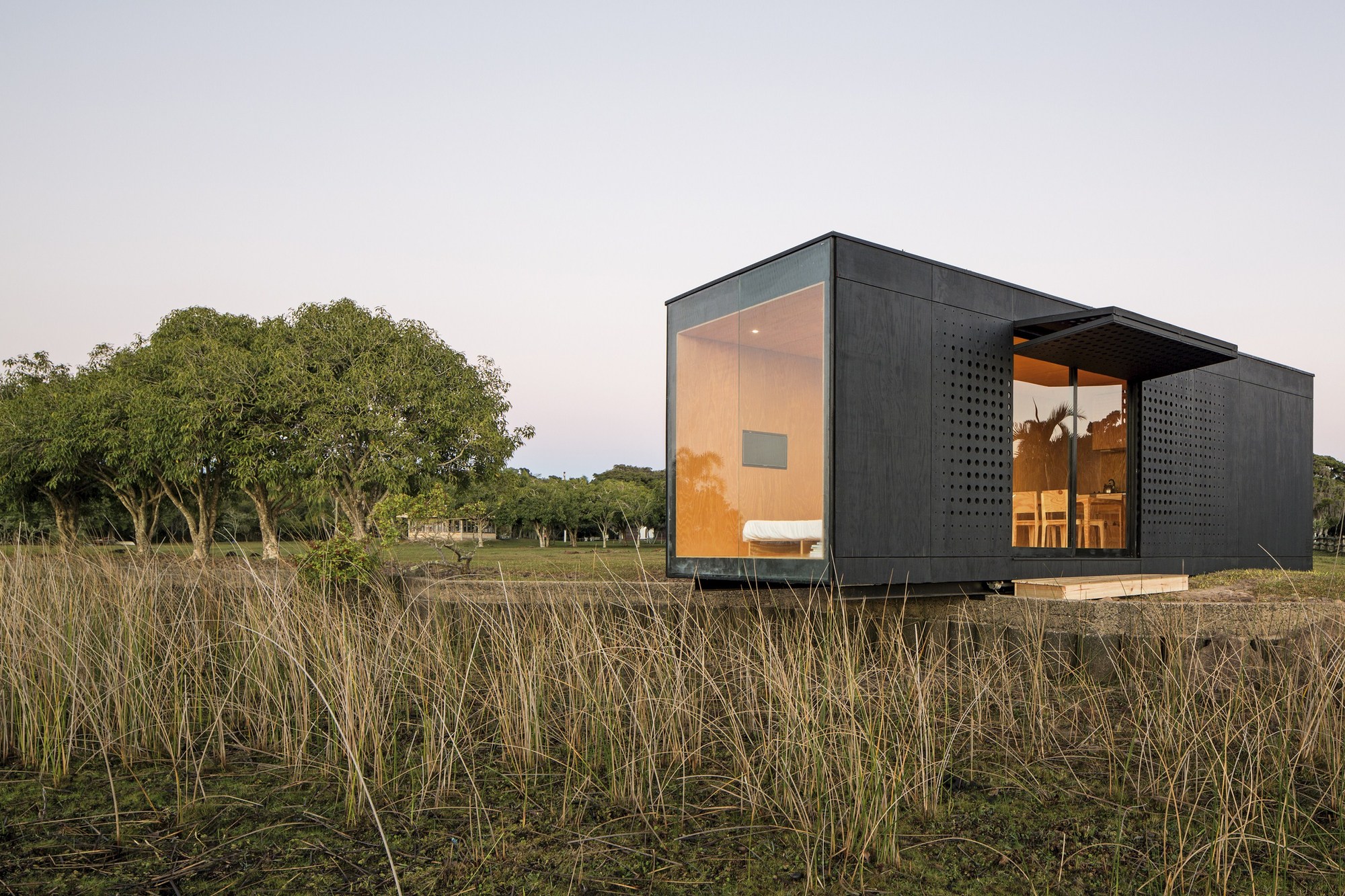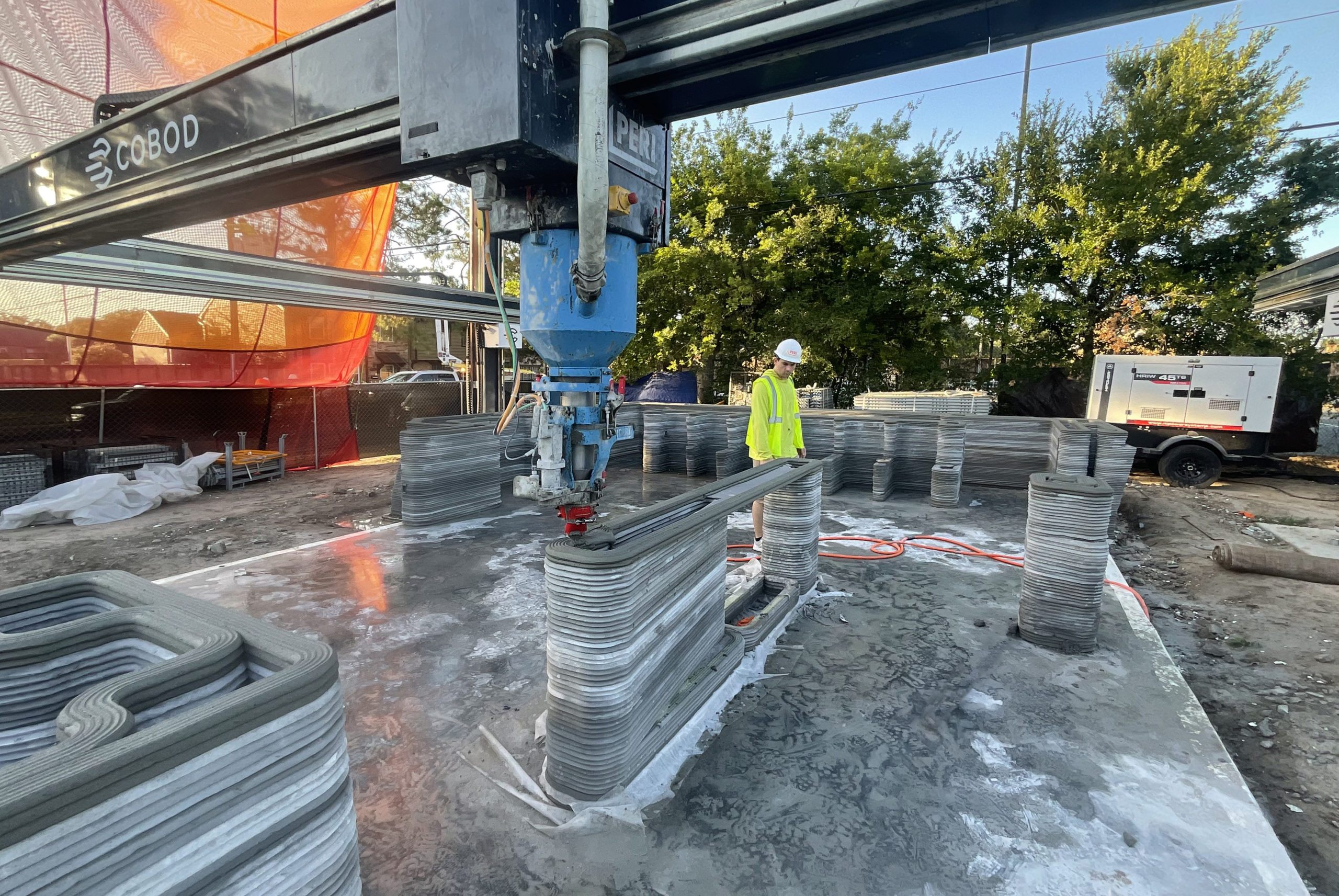Taoxichuan Hotel – has a very special story thanks to its strong cultural setting: nested in Jingdezhen, the porcelain capital of the world, in a building designed by superstar architect David Chipperfield. Its porcelain heritage made Jingdezhen become one of China’s top destinations. AIM’s design vision is all about telling the porcelain story through the different production stages but also the rich variations of colors and textures; all resulting in bold and unusual interior qualities. When AIM started the project, the interior was just a concrete shell. They decided to expand the bricks to the interior and complete the architecture by blurring the boundaries between interior & exterior.
Architizer chatted with Vincent de Graaf, Founder and Principal Architect at AIM Architecture, to learn more about this project.
Architizer: What inspired the initial concept for your design?
Vincent de Graaf: When the project is the birthplace and world capital of porcelain and our client is about promoting that heritage then it is clear that our design should revolve around porcelain, ceramics, creation, and creativity.
Currently, the city is filled with small ceramic ateliers and re-sellers. People, including myself, come to Jingdezhen for that blend of creativity, industry, and history. So we felt that alignment with the city’s soul would be the best way to serve the local community, and on a bigger platform, its position in the world.

© AIM Architecture

© AIM Architecture
What do you believe is the most unique or ‘standout’ component of the project?
I believe it is the journey of ceramics that guests experience when going through the hotel. The building is organized in three volumes, all connected by an inner street. Each of the volume is dedicated to its own unique ceramic technique. Green Celeron glazing dominates the check-in and lounge areas, cobalt blue hand painting in the restaurant and wellness center, and then, translucent white porcelain can be found in the meeting areas and ballroom. Each of these areas has a very distinct mood and contributes in its own sub-story to the bigger concept of the ceramic journey.
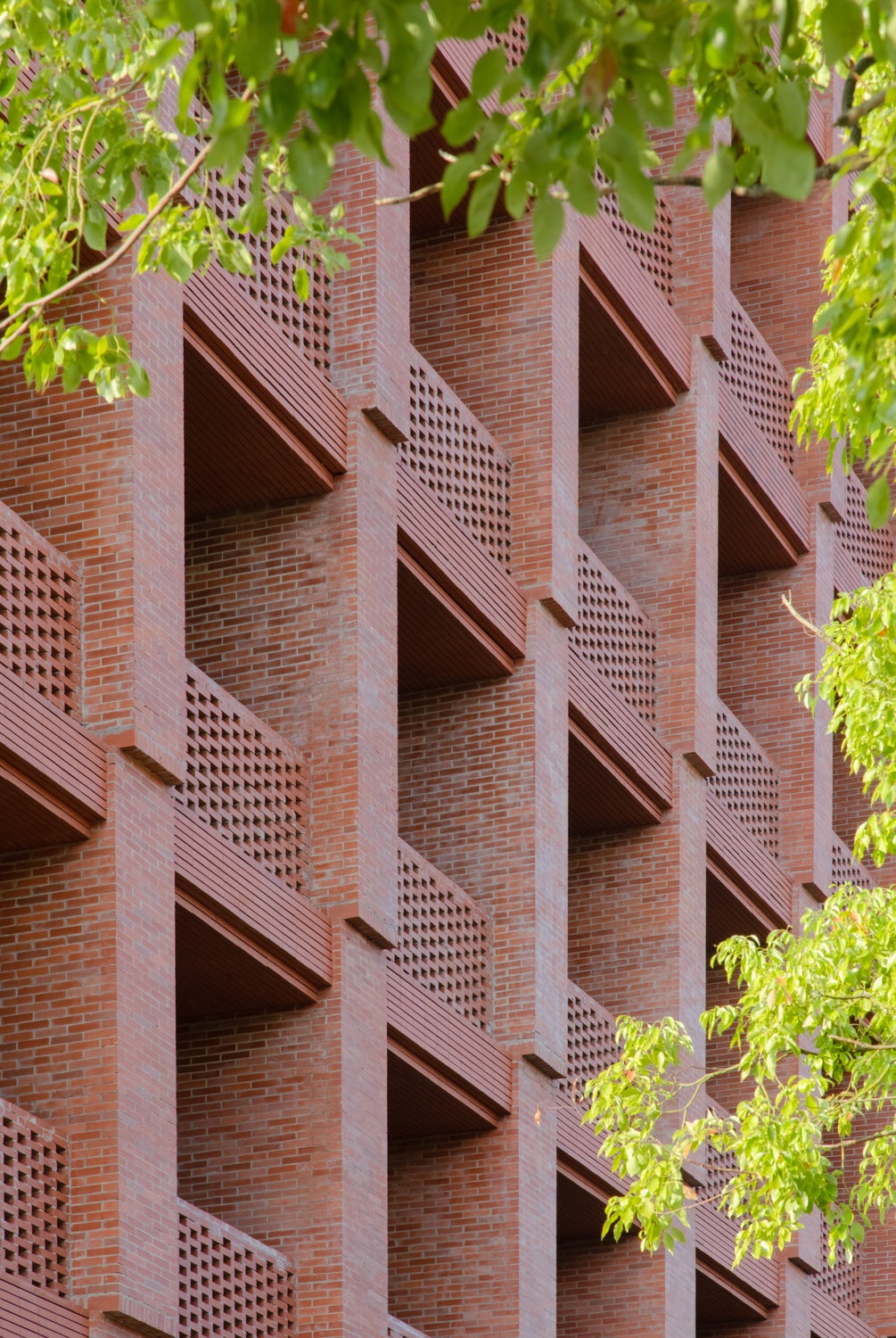
© AIM Architecture

© AIM Architecture
What was the greatest design challenge you faced during the project, and how did you navigate it?
Although the exterior of the building is impressive, the interior as we found it was just a concrete shell. We chose to first ‘finish’ the building by continuing the brick pattern of the facades into the interior of the building. The brick became our neutral, our framework so to say, for the different colors and textures of glazed ceramics.

© AIM Architecture

© AIM Architecture
How did the context of your project — environmental, social or cultural — influence your design?
In a country like China, which is rediscovering its heritage and creativity, this hotel seeks to foster just that. As we design from within this condition of curiosity, we strive to create experiences that are strong, local, and relevant. As we are part of this new China, we design for ourselves: culturally curious people who wish to stay in inspiring and sustainable spaces that derive their uniqueness from the context they are in. There is too much sameness in the world, Jingdezhen has been a perfect invitation to do what we love doing.

© AIM Architecture

© AIM Architecture
What drove the selection of materials used in the project?
The location and cultural tradition of ceramics were our greatest inspirations. Everywhere you look or walk in Jingdezhen you will find samples of another and even better type of glazing, another stack of perfect unfinished products, or a heap of leftover molds. There are Kilns that still smell of burnt earth & exotic-looking wood, and steel tools that contribute to the process of making.
We used the workshops as the main inspiration for the guest rooms, lined with canvas, equipped with wooden shelves, and furniture made of unglazed ceramics. Stacks of ceramic influenced our design for the custom lights. The shapes of the scoops inspired our design for the chairs. We used the concept of the Kiln to shape our entry experience and Kaolin, a greenish stone that has been the key component of porcelain in the red terrazzo of our entrance.

© AIM Architecture

© AIM Architecture
What is your favorite detail in the project and why?
My favorite detail is the cross-view of the lobby. Framed by the brick portals the project displays the layering of the translucent white meeting spaces, the dramatic black entrance experience, and the deep green glaze and patterns of the reception lounge. I love these stark moments being framed by the calm rhythm of the portals.
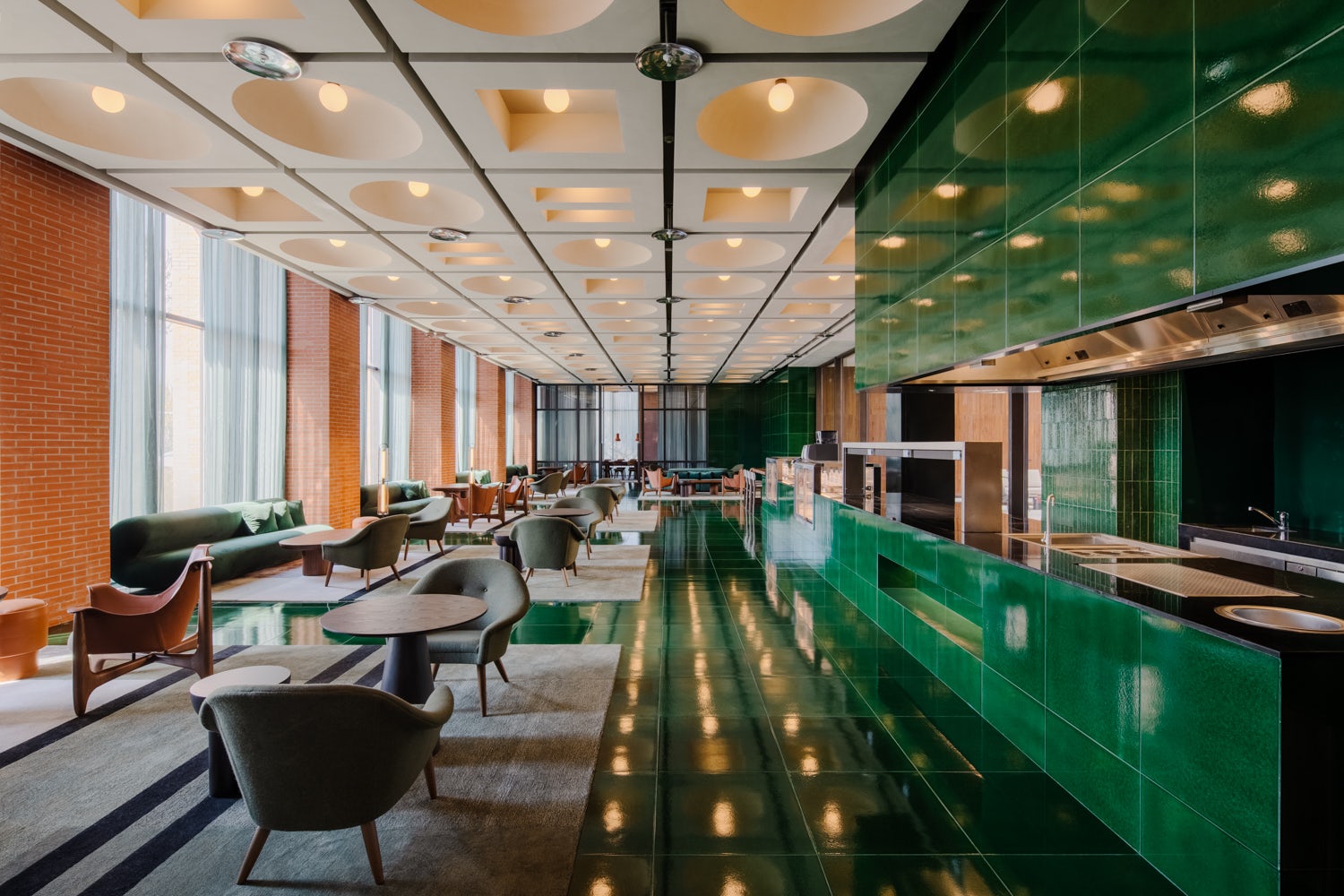
© AIM Architecture

© AIM Architecture
How important was sustainability as a design criteria as you worked on this project?
Very, and on many fronts. Nearly only organic ceramics are used. Most materials are local and extremely durable. It has been an exercise to create luxury without fake brass, imported marble, or carpets that need to be replaced every 5 years. Our sustainable work here is all about durability and locally sourced materials.
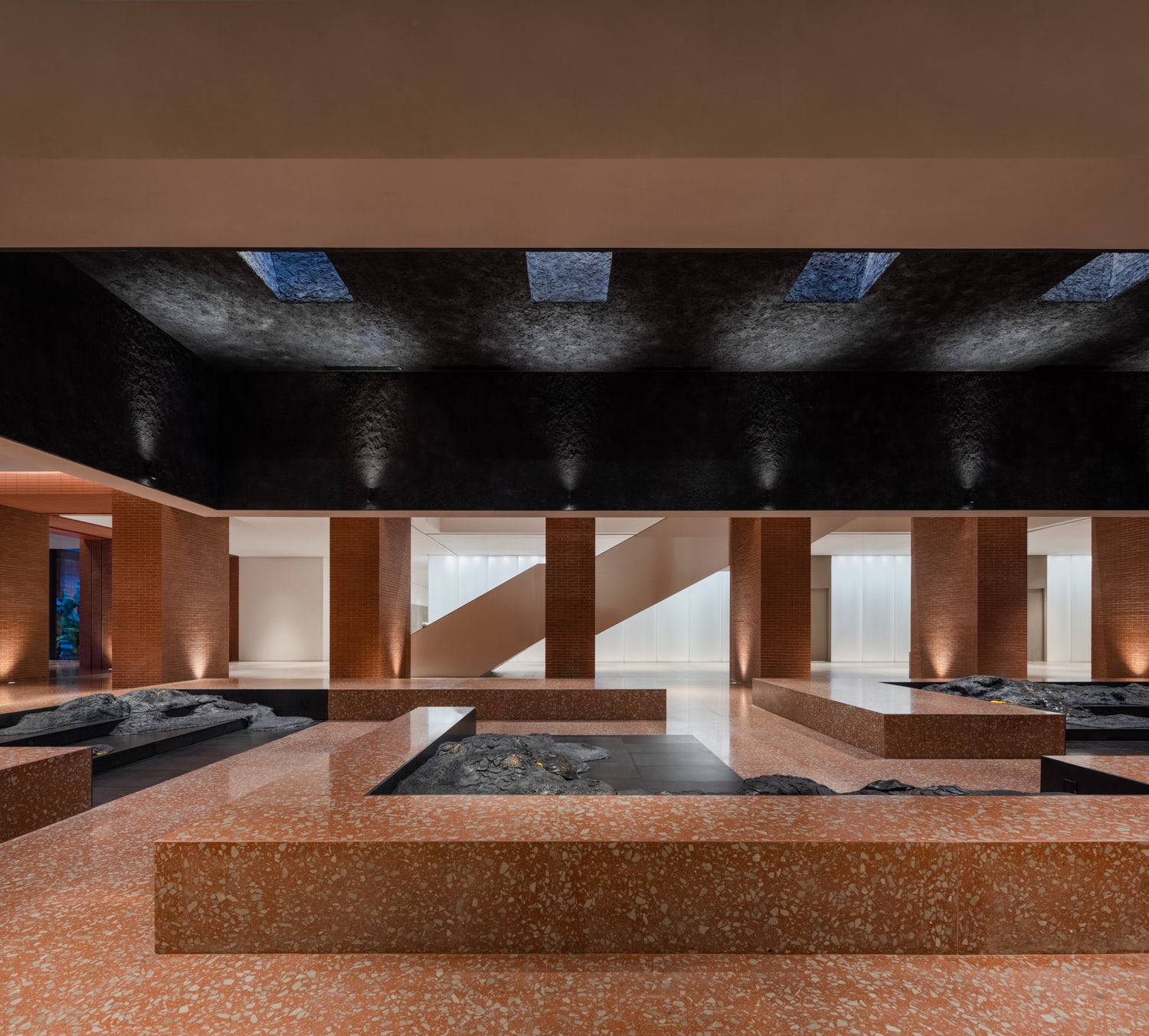
© AIM Architecture

© AIM Architecture
In what ways did you collaborate with others, and how did that add value to the project?
I suppose our most obvious collaboration has been with David Chipperfield Architects who have been very supportive in our attempt to extend the building into its interiors. The other mention should go to the many local workshops and factories that were used to supply ceramics, build furniture and develop custom-designed lighting.

© AIM Architecture

© AIM Architecture
How have your clients responded to the finished project?
Our clients have been extremely supportive under great pressure. As our materials used are rather uncommon to the general expectation of luxury hotels, there has been a lot of discussion and learning in the process. But as the result is being celebrated in the local, design and travel community they are grateful to own a hotel that continues to attract positive attention.

© AIM Architecture
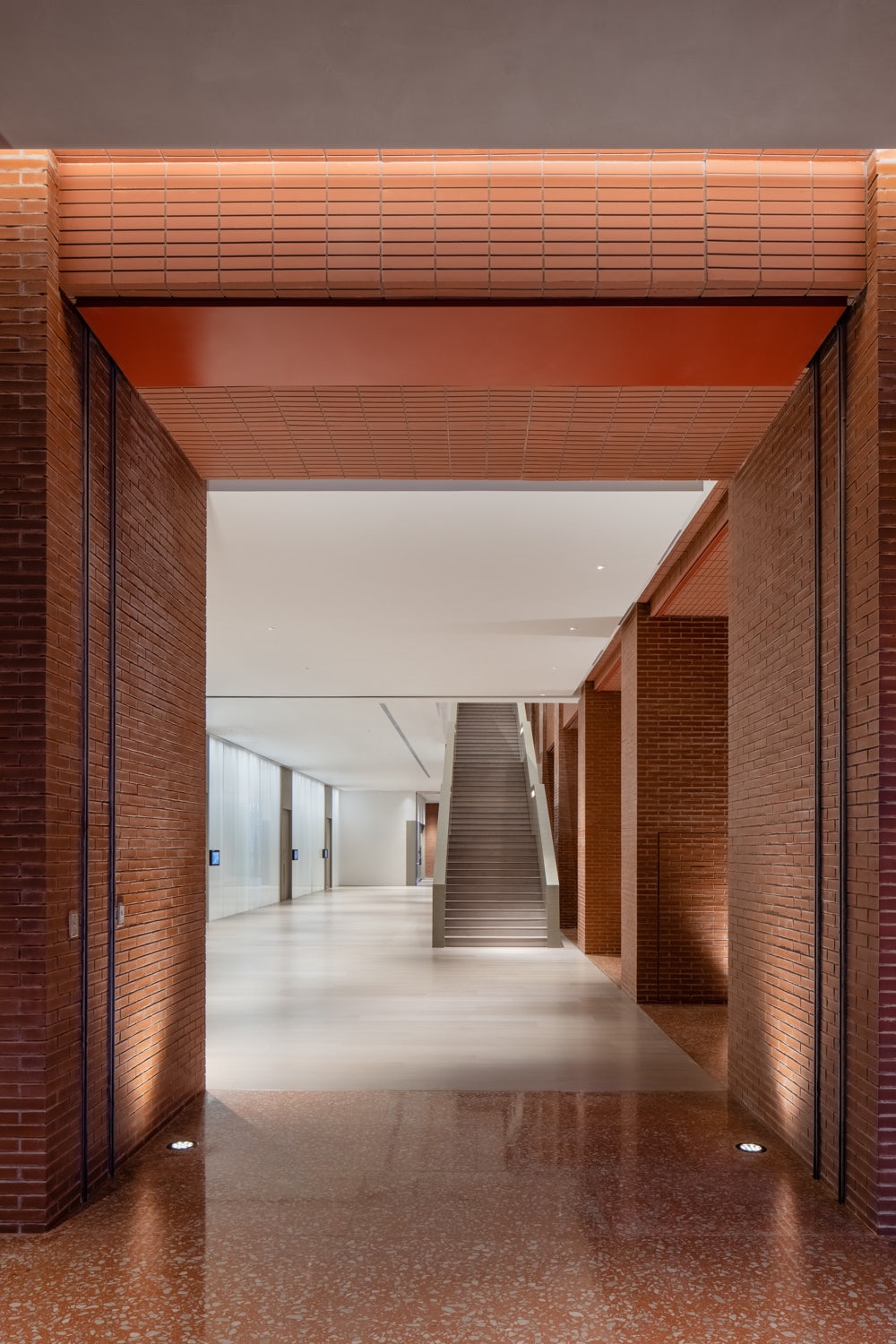
© AIM Architecture
What key lesson did you learn in the process of conceiving the project?
Trust the narrative. As the project starts the narrative comes naturally in this outstanding context, but as the process progresses, all kinds of reasons pull the execution to how we always do things. It is hard to innovate, it takes effort and willingness. We learned once again to believe that the narrative is right, that it does create positive uniqueness, and that people appreciate original thought.
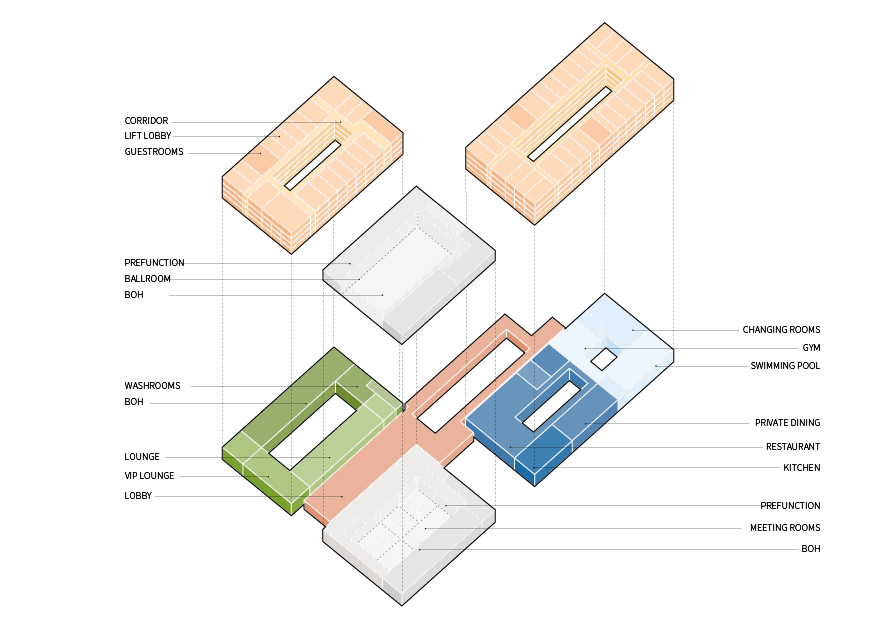
How do you believe this project represents you or your firm as a whole?
Our work at AIM does not have a preconceived outcome. We do not have a pre-determined style, rather we focus on positive impacts on the communities we work for. Sometimes the context drives us towards abstract utopias, sometimes to tactile or warm hospitality. We seek to create original projects that activate our cities. We see ourselves as people who create or influence the urban landscapes to have meaning, contrast, and impact to better facilitate us.
How do you imagine this project influencing your work in the future?
We hope to spread a message: Authenticity in design is a meaningful exercise. We also hope that the project offers confidence to us and our clients to seek authenticity and inspire the belief that using contextual design philosophy leads to more sustainable and memorable experiences.
Team Members
Wendy Saunders, Vincent de Graaf, Yvonne Lim, Sheng Ling, Alba Galan, Chen Yuan, Davide Signorato, Ewa Szajda, Heaven Deng, Hwajung Song, jin Kang, Melody Sheng, Ning Cai, Shirley Woo, Chen Xiaowen, Lili Cheng, Baoer Wang, Victor Mongin
For more on Taoxichuan Hotel, please visit the in-depth project page on Architizer.


































 Taoxichuan Hotel
Taoxichuan Hotel 