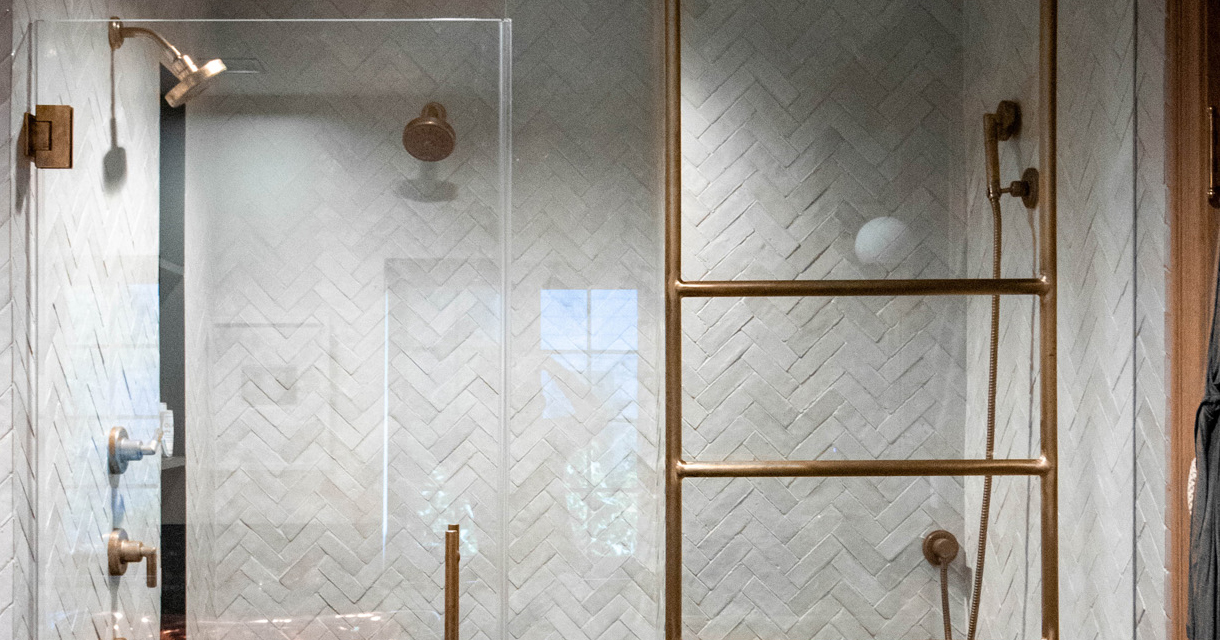Sunflower Kindergarten – Currently, the land areas in the city core planned to build schools such as in Hanoi – the crowded capital city of Vietnam, have limited, high density and coefficient of land use and height. In many cases, the shape of the land is distorted and has many disadvantages. So, the synchronous organization, optimizing this space to ensure the functional areas of learning and physical activities for small age children is always a challenge of school design. In the case of The Sunflower Kindergarten in Cau Giay District (Hanoi, Vietnam), the land has been distorted – trapezoidal terrain, very narrow area with 3 sides being shielded by tall buildings.
Architizer chatted with Architects In Charge, Tran Nguyen Quang, Dinh Van Thanh, Trinh Trung Hieu, from Sunjin Vietnam Joint Venture Company to learn more about the project.
Architizer: Please summarize the project brief and creative vision behind your project.
Tran Nguyen Quang, Dinh Van Thanh, Trinh Trung Hieu: Put the role of serving children as the core to develop the design. Take advantage of and develop the space according to the height for young children to learn and play on the current state of the small land bank. Take advantage of the best light direction and microclimate for the classroom, and calculate the shielding of high-rise buildings around the project. Take advantage of the best light direction and microclimate for the classroom, and calculate the shielding of high-rise buildings around the project. Capturing the psychology of young children to flexibly arrange play and study spaces, choose colors, and diversify finishing materials, suitable for children’s exploration, ensuring environmental friendliness.

© Sunjin Vietnam Joint Venture Company
What inspired the initial concept for your design?
Inspiration comes from the first geometric shapes young children can recognize squares, and circles and then later perceive boxes and cylinders.
Inspiration comes from the variety of children’s discoveries to organize a “movement tower” model that helps children approach their classroom in as many ways as they want as well as extend more indoor play spaces physical activity for children. Using a variety of materials with different surfaces, materials, and colors increases children’s exploration thinking.

© Sunjin Vietnam Joint Venture Company
What do you believe is the most unique or ‘standout’ component of the project?
The layout of the complex “square”, and “round” in the land “triangle” while still ensuring to take advantage of the microclimate, ensuring the density requirements, the prescribed height, and satisfying the design requirements of the investor.

© Sunjin Vietnam Joint Venture Company
What was the greatest design challenge you faced during the project, and how did you navigate it?
The shape and area of the land is the biggest challenge for designing the maximum number of classrooms, ensuring the area of learning and playing space, parking space, and traffic safety – the design of the parking lot underground vehicles combined with separate entrances to ensure the safety of children, organize a “movement tower” to increase the area of physical activity for children in adverse weather conditions, organize a row of classrooms to catch the good wind, and shielded by other structures in an unfavorable direction.

© Sunjin Vietnam Joint Venture Company
What drove the selection of materials used in the project?
Sustainable criteria, friendly in structure, limit the use of unsustainable materials, variety of materials, colors, and environmentally friendly materials for children to feel and explore colors and textures of objects.

© Sunjin Vietnam Joint Venture Company
What is your favorite detail in the project and why?
For young children, space for play and movement is an indispensable element in a modern school, it helps to increase the ability to interact, learn and develop more comprehensively both physically and mentally young children. .. The “movement tower” is designed by us – Sunjin Vietnam from those pointers and it is also the detail that we love the most in the project.

© Sunjin Vietnam Joint Venture Company
How important was sustainability as a design criteria as you worked on this project?
The sustainability element acts as a guideline throughout our design. Sustainability is not only reflected in its durability, but also in its ability to adapt well to the local microclimate in the north-south direction to minimize the heat in the summer, while also taking advantage of the cool southeast wind, helping the building cool down very quickly and save energy.

© Sunjin Vietnam Joint Venture Company

© Sunjin Vietnam Joint Venture Company
How do you imagine this project influencing your work in the future?
The project has proven that the beauty of architecture is not in the shape, paint color, or sparkling appearance… it is true and it is the user’s experience that will be the best answer to this. The successful project has opened up a new perspective on how to design a kindergarten in particular as well as school design in general for the architects.

© Sunjin Vietnam Joint Venture Company
Credits / Team Members
Architect In Charge: Tran Nguyen Quang, Trinh Trung Hieu, Dinh Van Thanh / Detail Drawing Designer: Trinh Trung Hieu, Hoang Van Duc, Nguyen Tien Hung / Concept Designer: Tran Nguyen Quang, Dinh Van Thanh, Vu Thanh Hang / Civil & Structural Engineer: Luong Xuan Vinh, Ta Dien Hao, Nguyen Ngoc Nam / Mechanical & Electrical Engineer: Nguyen Manh Hung, Nguyen Thi Hong Ha, Mai Van Du, Phan Van Phong, Nguyen Van Thinh / Quantity Surveyor: Luong Thi Nguyen / Landscape Architect: Trinh Trung Hieu, Dinh Van Thanh
Materials / Products
Reinforced concrete, high-tech pre-engineered steel, high-tech aluminum sunshade that does not fade and does not corrode over time Alucobond, Antibacterial and sustainable facade paint made in Vietnam – Jotun, decorative concrete Bomanite Vietnam , doors and insulated glass walls Galaxy doors.
For more on Sunflower Kindergarten, please visit the in-depth project page on Architizer.



























 Sunflower Kindergarten
Sunflower Kindergarten 


