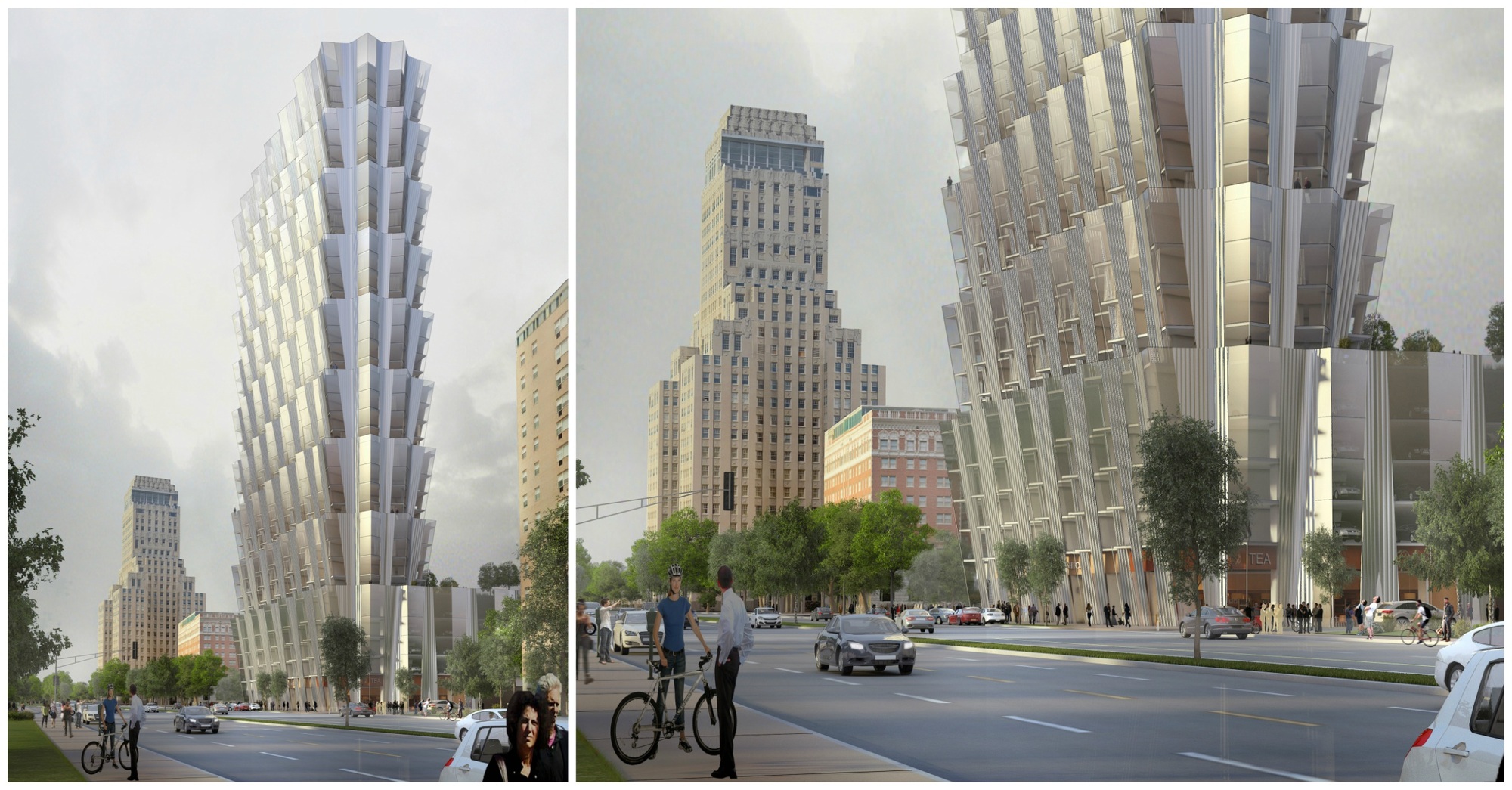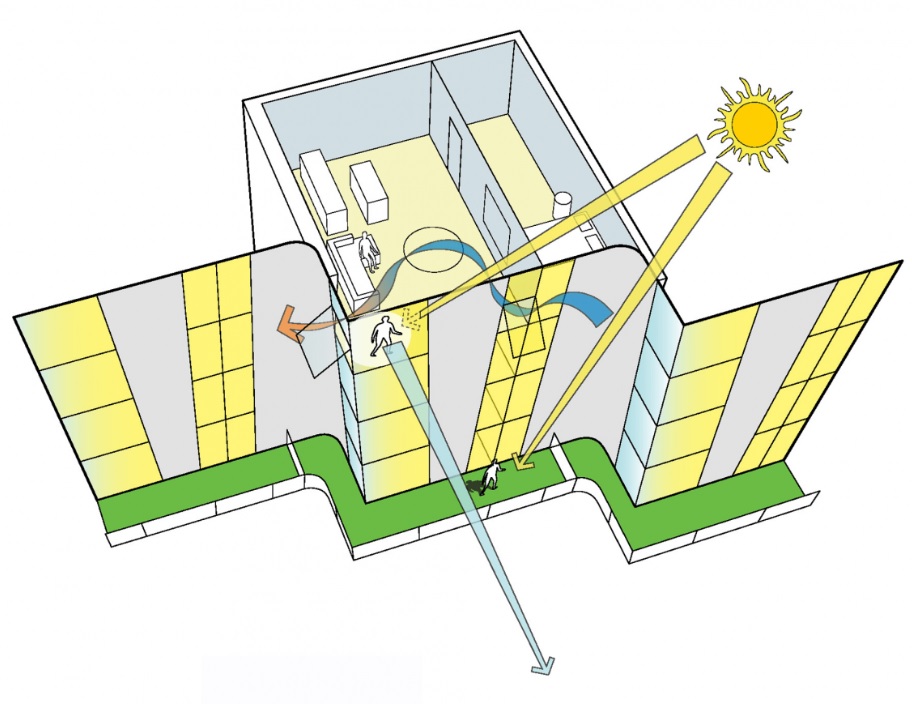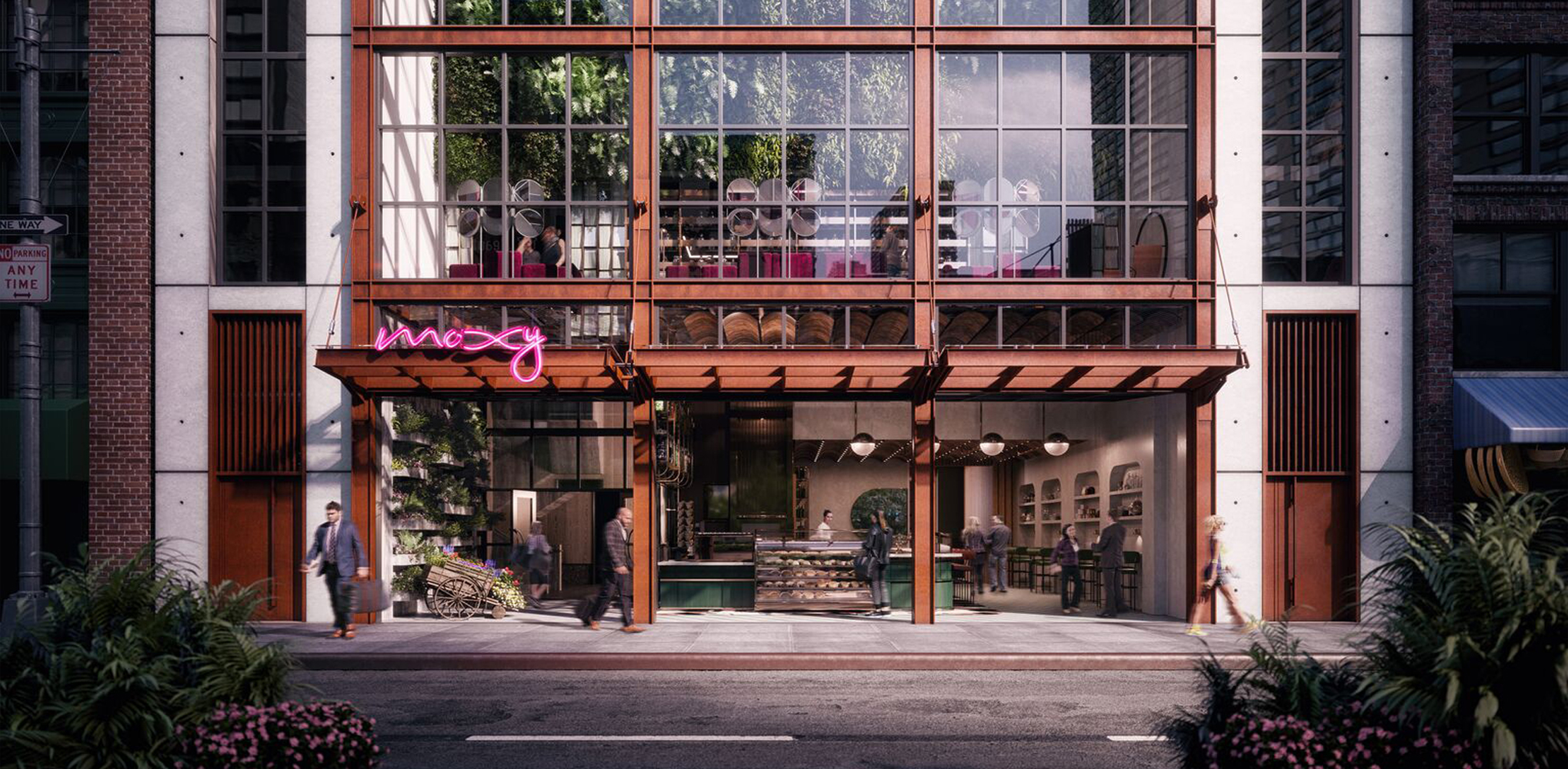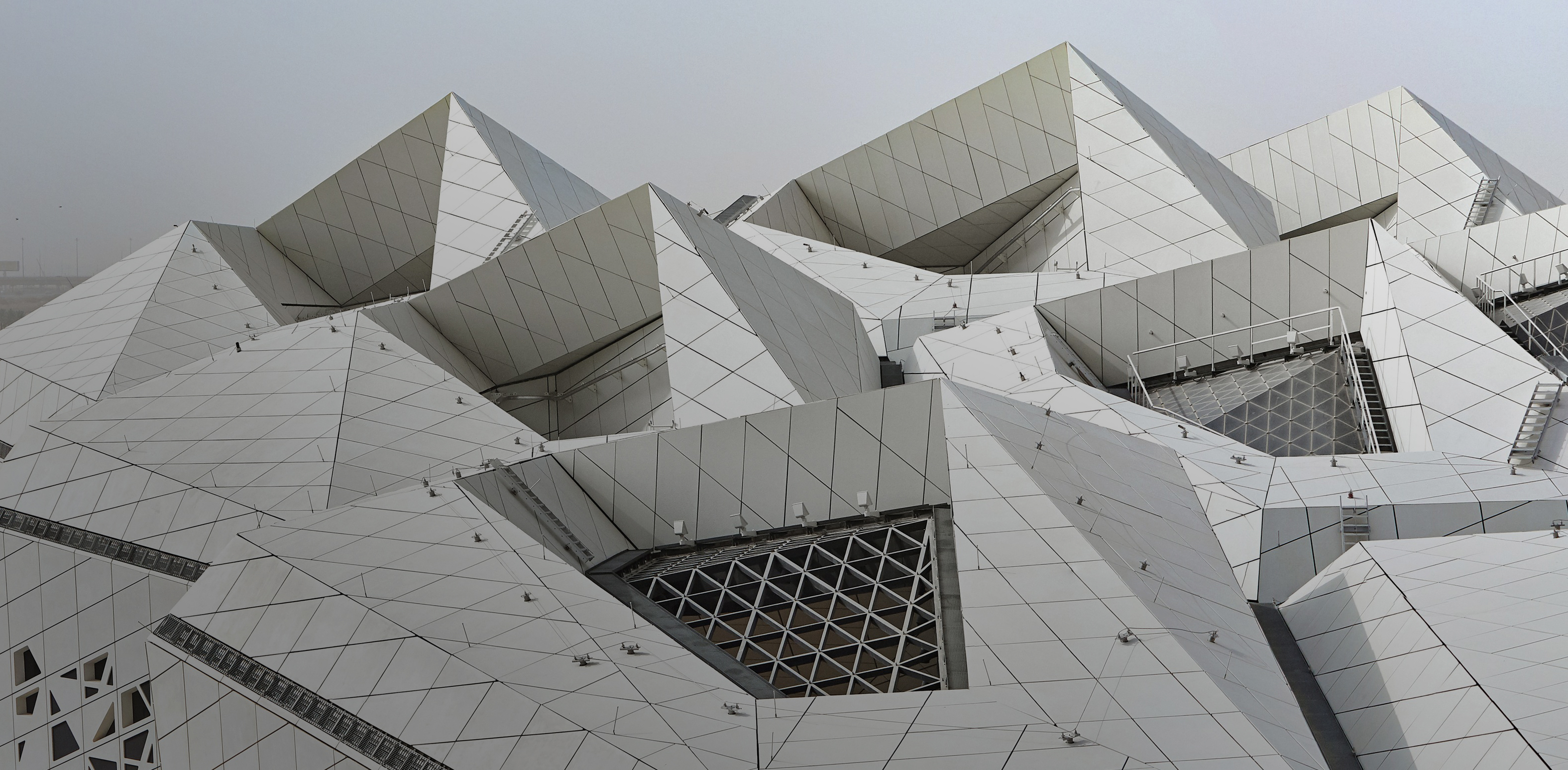Architects: Showcase your next project through Architizer and sign up for our inspirational newsletter.
Light and shadow give architecture definition. Recognizing the environmental and spatial power of solar design, Studio Gang Architects has been creating a series of projects that explore how shaping a building’s form can maximize solar access with an added social benefit. Dubbed “Solar Carving”, the technique works across all building scales, building off the firm’s earlier work and projects like the Aqua Tower. These innovative designs show how we can reimagine modern façades to facilitate social space.
Highlighting the manufacturers and details that make solar carving possible, we’re taking a deep dive into three of Studio Gang’s projects. Rach of the following designs test out solar carving techniques in diverse climates and sites. Together, they expand a body of research that rethinks traditional building envelopes. The projects feature both local and international manufacturers, included Glass Solutions Incorporated, Ventana and Focchi. Read on to discover the latest solar carving ideas from Studio Gang:


 Solstice on the Park by Studio Gang, Chicago, Ill.
Solstice on the Park by Studio Gang, Chicago, Ill.
Unitized Curtain Wall System by Glass Solutions Incorporated
Located in Chicago’s Hyde Park neighborhood, Solstice on the Park is a 26-story residential tower shaped by the angles of the sun. The project combines a series of systems and elements, including slanted exterior glazing, metal panels and an exterior unitized curtain wall system. One of the first Studio Gang projects to explore the idea of solar carving, the design cuts into the building’s façade in response to the sun. Solstice on the Park was designed with surfaces oriented to the optimum degree angle for Chicago’s latitude. The goal was to maximize sunlight in winter for passive solar warming and minimizing light and heat gain during summer.
Constructed as 250 dwelling units and a green roof, the project utilizes glazing that is calibrated to the sun angles. The recessed windows of its southern wall are slanted 72 degrees, the angle on the day of the summer solstice. The design aims to balance this with an increase in the amount of daylight and passive solar warming in the building during winter. At the same time, the angled walls reflect the nearby park and daily life through the glass and aluminum curtain walls.

 One Hundred by Studio Gang, St. Louis, Mo.
One Hundred by Studio Gang, St. Louis, Mo.
Curtain Wall Façade System by Ventana
One Hundred is a new residential tower overlooking Forest Park in St. Louis. Sited along Kingshighway Boulevard, the tower will rise to 385 feet and include retail, amenities, parking, and residential apartments. A series of four-story tiers are stacked over the height of the tower and angled to create generous outdoor spaces on top of each tier. This provides a series of terraces for a quarter of the apartments and shared amenity space for the resident community atop the green roof podium.
One Hundred’s façade of angled glass is intended to enhance residents’ views and to save energy. Glass walls sloped outward to make the apartments seem larger, and additionally show that people live in the building. Apartments are specifically designed to connect people to views of Forest Park and the Gateway Arch. Each apartment features its own corner living room with double exposures that, in addition to offering panoramic views, enhance the quality of daylight within the units. The design’s angled edges create this condition alongside the tilted glazing system by Ventana.


 40 Tenth Avenue by Studio Gang, New York
40 Tenth Avenue by Studio Gang, New York
Diamond Unitized Curtain Wall by Focchi
In New York, Studio Gang is building on a series of lessons from Solstice on the Park and their 02 residential high rise designed for Hyderabad, India. Where the Solstice design employed solar carving, 02 utilized self-shading to maximize social space. Designed to respect the nearby High Line and grant solar access and views to the public space, the 40 Tenth Avenue takes on the form of a faceted, tapering tower. The building’s shape is a direct result of mapping the incident angles of the sun’s rays as they intersect the building envelope. Cuts in the building form angular facets that actually invert setbacks made by New York’s Department of Standards and Appeals.
40 Tenth Avenue is nearing completion after many years of planning and design. The building is being made with a radically narrow base, minimized to preserve views from the High Line. The building mass benefits the public by funneling sunlight to the shared amenity space along this public infrastructure. Incident light accentuates the faceted glass wall of the solar carved surface. The glazing system has been geometrically optimized into a pattern of three-dimensional facets that articulate the carved sections of the tower. The curtain wall unit is composed of a central diamond-shaped panel tiling downward, surrounded by four triangular pieces that are perpendicular to the slab to achieve standard stack joints.
Together, these projects form a compelling precedent for architects looking to light to help shape more energy efficient, contextually aware urban projects. For more, check out Studio Gang’s complete portfolio on Architizer.
Architects: Showcase your next project through Architizer and sign up for our inspirational newsletter.

 40 Tenth Avenue
40 Tenth Avenue  One Hundred
One Hundred 


