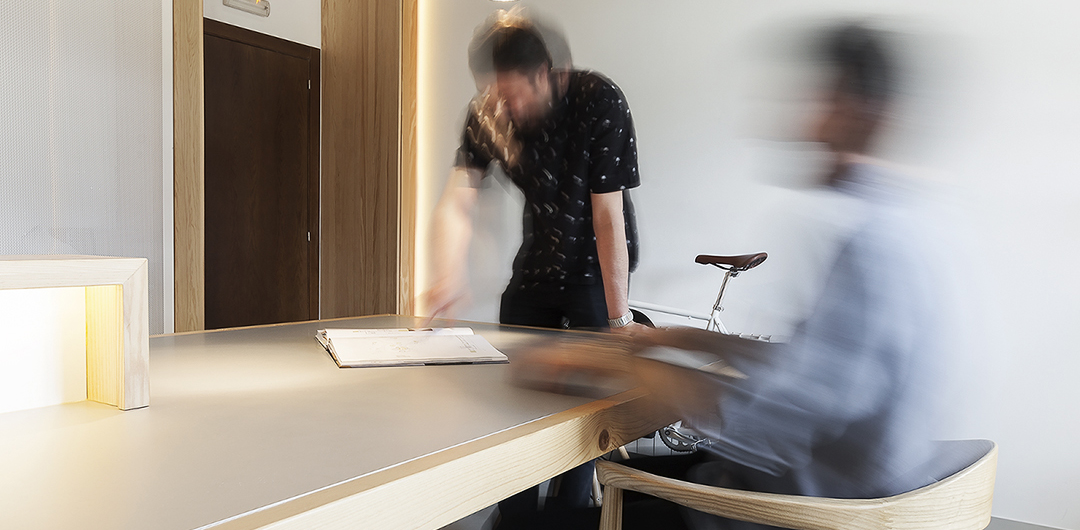P+R park and ride – R architecture’s mission was to offer a building that could lead beyond a simple car park. We wanted to design on this headland a superposition of public spaces, a series of belvederes looking at the metropolis in a stroll by car, on two-wheeler or even by foot. The experience is quite successful with the roof terrace as a highlight. It’s a both aerial and telluric experience, where you find yourself caught between the large spans of the prestressed slabs framing the metropolitan landscape, and the ramps forming the double helix cantilevered into the void of the patio.
Architizer chatted with Guillaume Relier, Founding Partner at R architecture, to learn more about this project.
Architizer: What inspired the initial concept for your design?
Guillaume Relier: Obviously, the 1111 Lincoln Center Carpark in Miami, Florida, designed by Herzog & De Meuron is a benchmark in the car park history, with the most successful programmatic-mix, making this parking a generous collective space. The car park typology is frequently expected as a perfect functional geometry exercise to achieve a maximum capacity and fluidity, leaving few space for generosity. Here we have attached as much importance to spatial and constructive rationality as to the quality of the spaces produced.
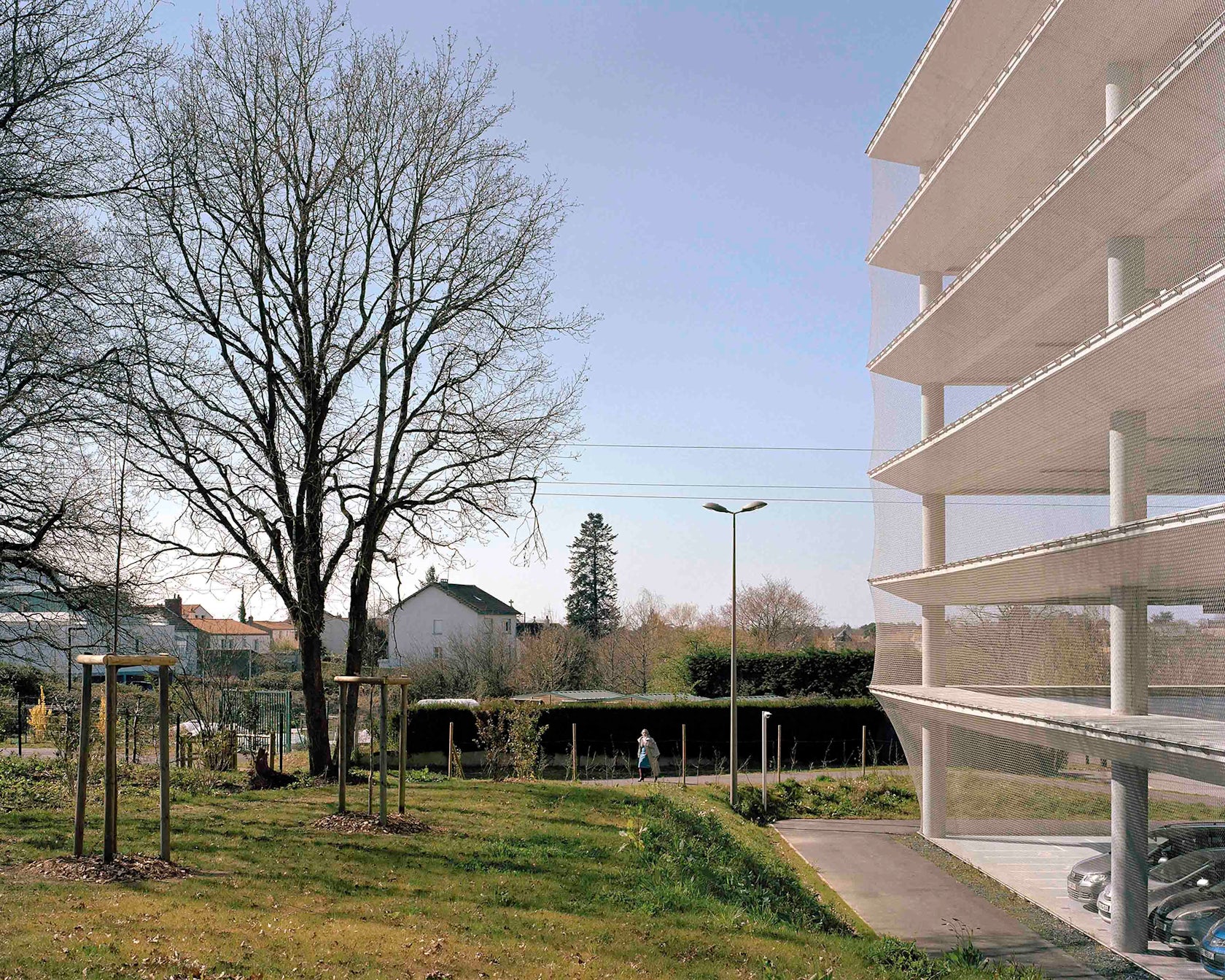
© R architecture
This project won in the 10th Annual A+Awards! What do you believe are the standout components that made your project win?
This is a relay car park, Park + Ride, which welcomes the inhabitants of the metropolis who wish to go to the center of Nantes. They are invited to leave their car to take the tram. It is therefore necessary to manage pendular population movements with rushes at peak times.
The functional bias of dissociating the vertical and horizontal circulations, made possible by the double central ramp was a plus since it allows to reach the rooftop without crossing the intermediate levels. Also the large spans and the structure pushed back to the periphery never hinder the parking spaces and circulations.
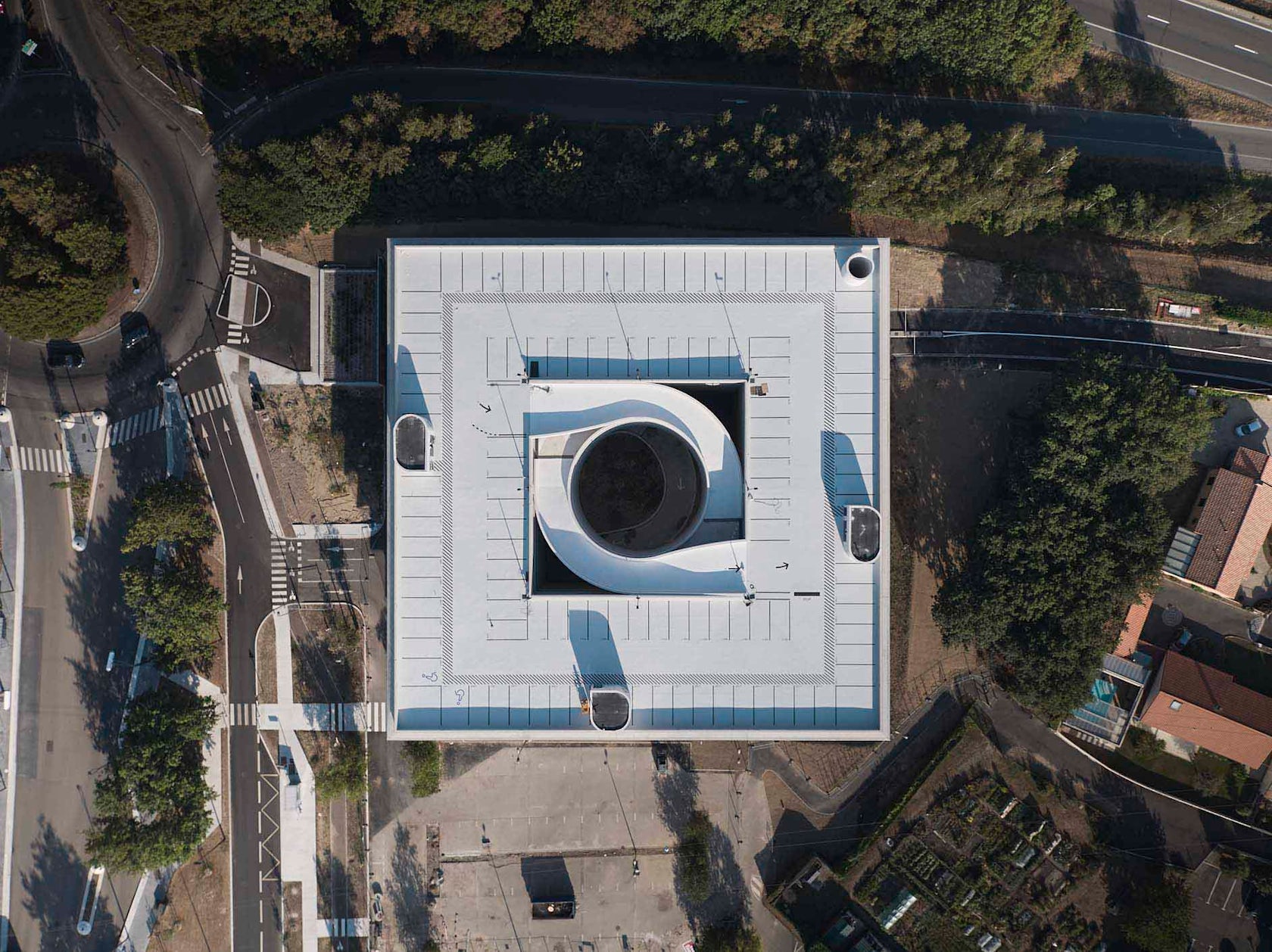
© R architecture
What was the greatest design challenge you faced during the project, and how did you navigate it?
The biggest challenge was to build and carry out the work as we had designed it, namely a precise and demanding work for the of the various in-situ concretes execution. The structural feat for a simple building approaching a civil engineering work, pushes the limits of the concrete with 16m crossing spans and a double helix made of 2 cantilevered ramps. Theses ramps were designed and carried by the curved beams formed by the concrete guardrails. They wrap around the void and are carried by cantilever brackets which transfer the loads to the posts of the patio. All these challenges were obviously experienced since the preliminary design of the project in order to guarantee the final result.
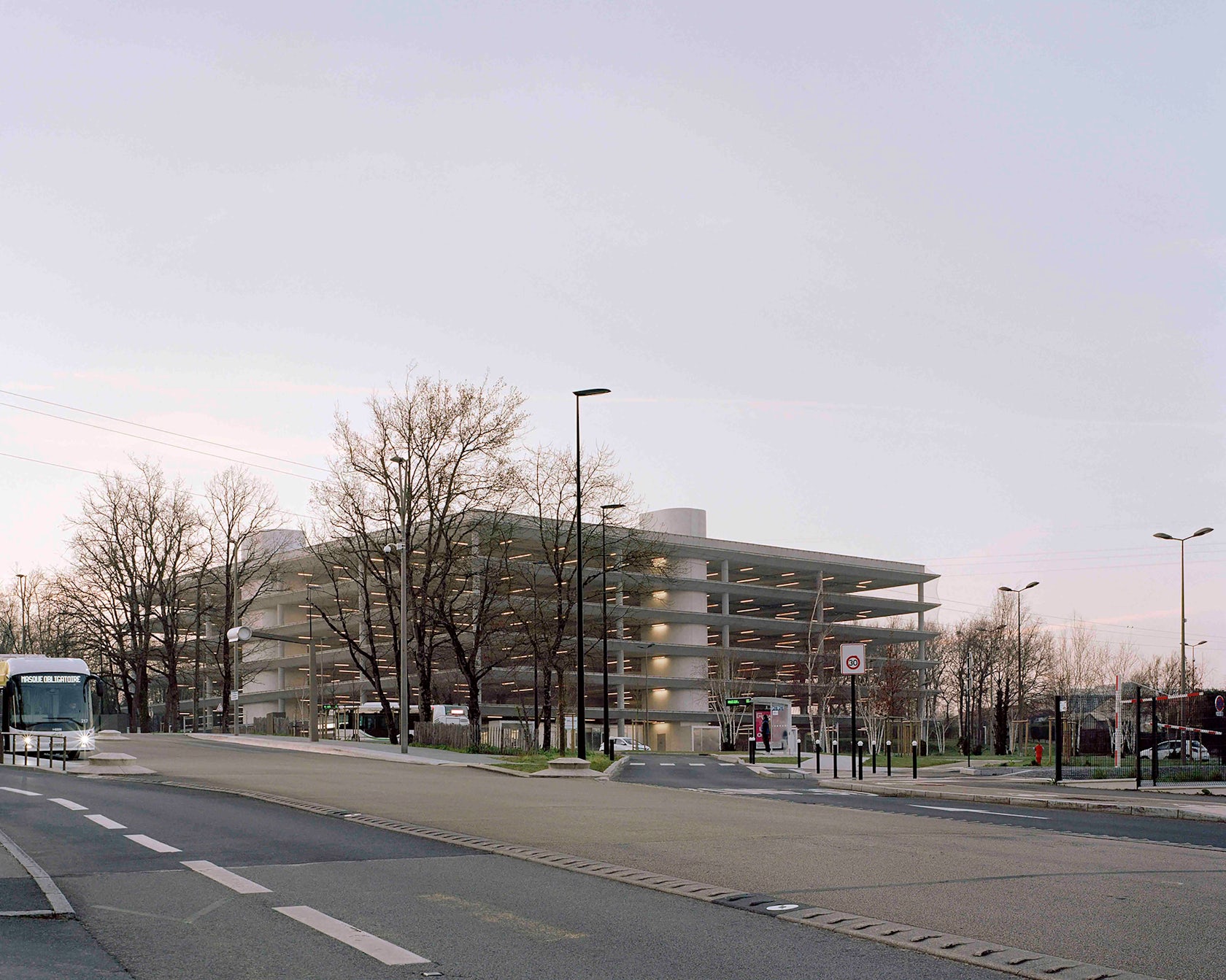
© R architecture
How did the context of your project — environmental, social or cultural — influence your design?
The need to design a capable structure that could be transformed in the future. Here, it is the ability for a building exclusively dedicated to the car that can be in another life dedicated to other uses.
It is through the typology of the building that this question was initially resolved. Here it is a courtyard building, a central patio of 30m side that fit in a perfect square of 62m side which gives the car park a “livable” dimension by enlightening the heart of the building.
Beyond the the building‘s typology, the design as a “free plan” with the structure’s slight offset of the floors periphery makes it possible to accommodate any kind of use.
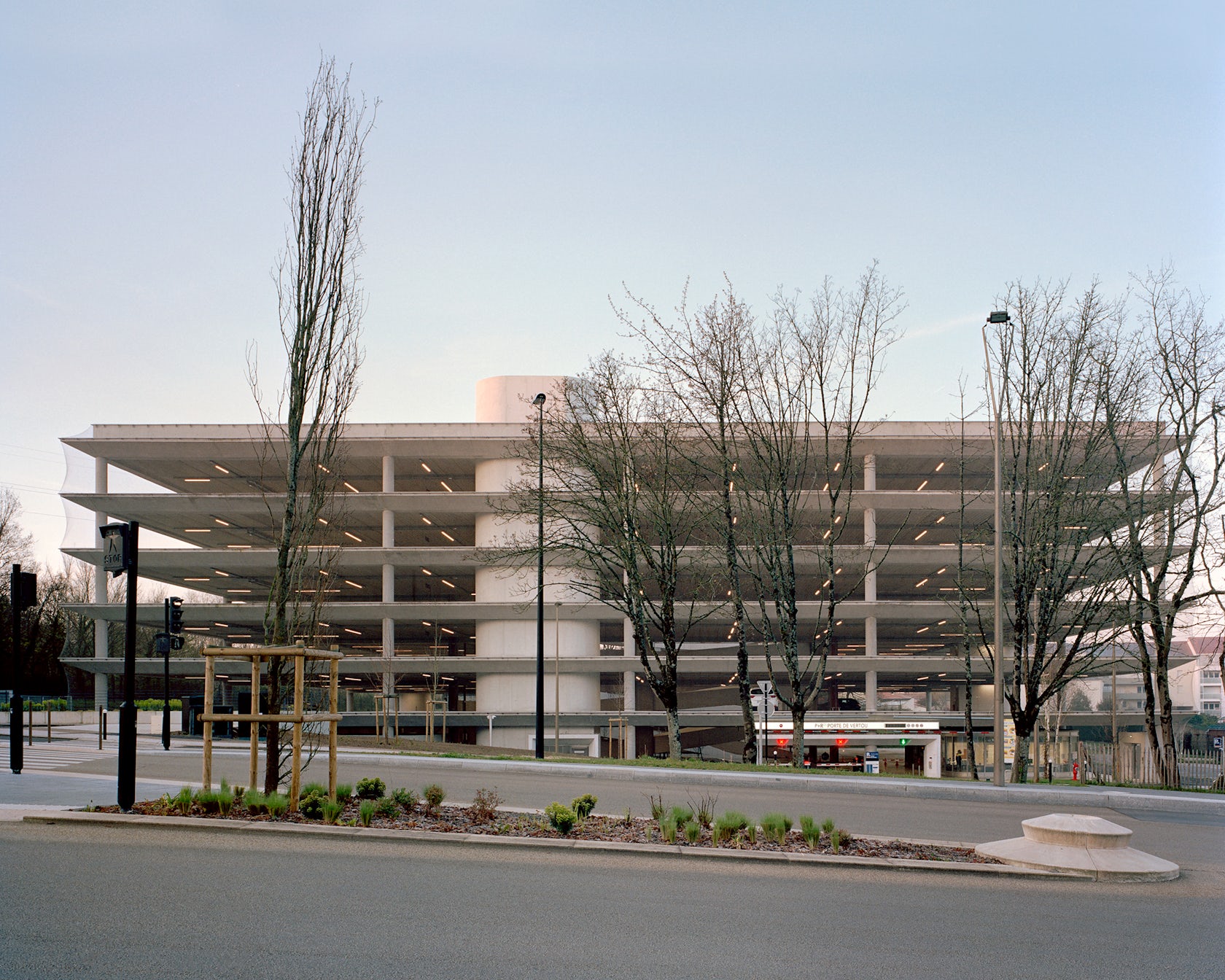
© R architecture
What drove the selection of materials used in the project?
The intended use of this work, its design and main objectives, to ensure clarity and the way the building operates, drove us to use concrete as the main material of this infrastructural building. A concrete skeleton, bold and expressive. Chosen for both its technical and aesthetic qualities. In order to ensure the structural crossings (using prestressed alveolar beams), the spandrel beams form a belvedere over the city, in the expression of a cast-in-place concrete corniche. Finally, the white concrete entrance porticoes are cast-in-place as well and arranged in order to identify the access to the parking lot.
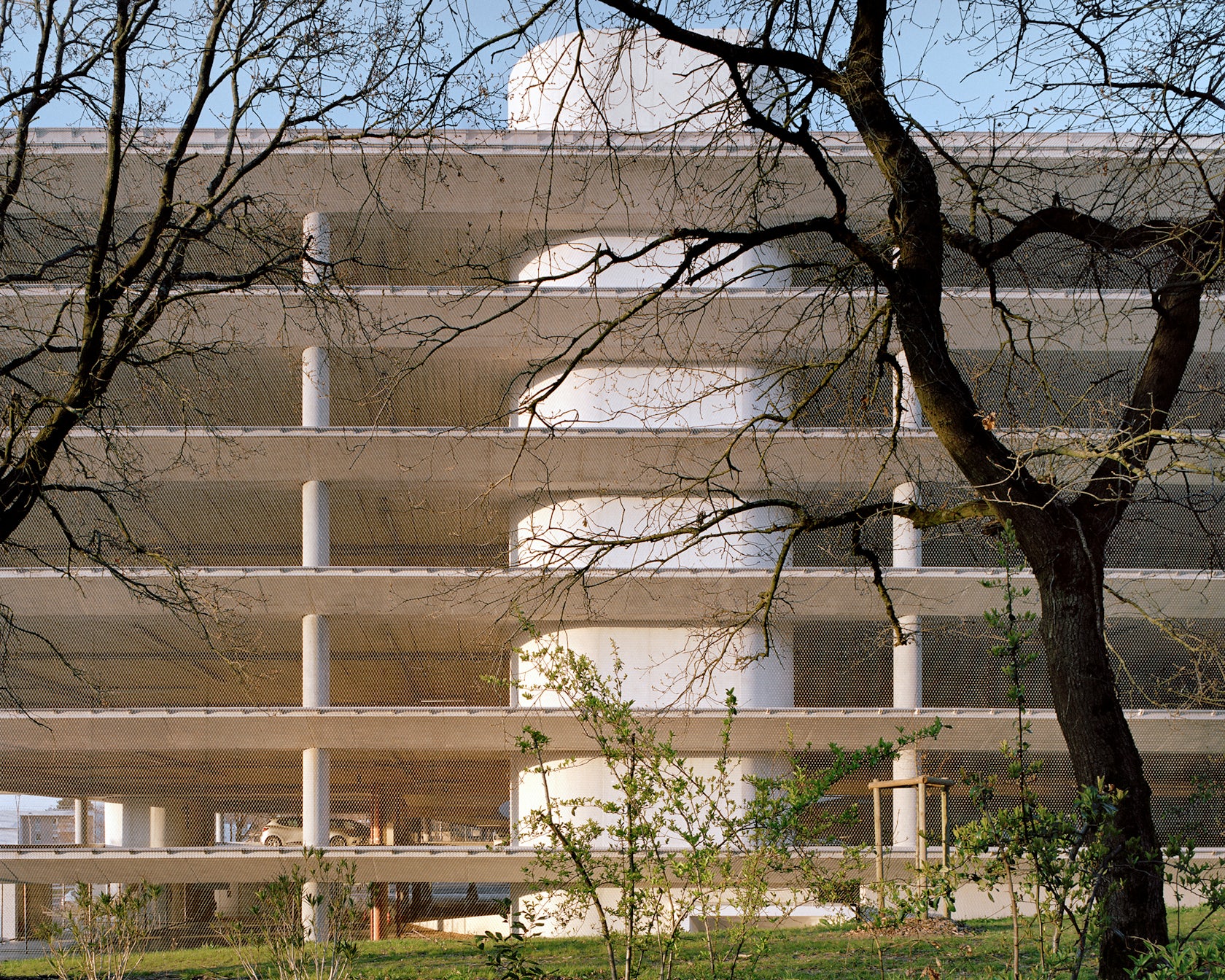
© R architecture
What is your favorite detail in the project and why?
The detail of the stainless-steel mesh. A light steel lattice becoming the vertical façade, a mantel laced to stainless-steel tubes fixed using custom-made metal eyelets attached to the slab nosing. The precision of the detail, the lightness of the flexible mesh, but stretched, almost invisible, reveals the strength of the concrete infrastructure.
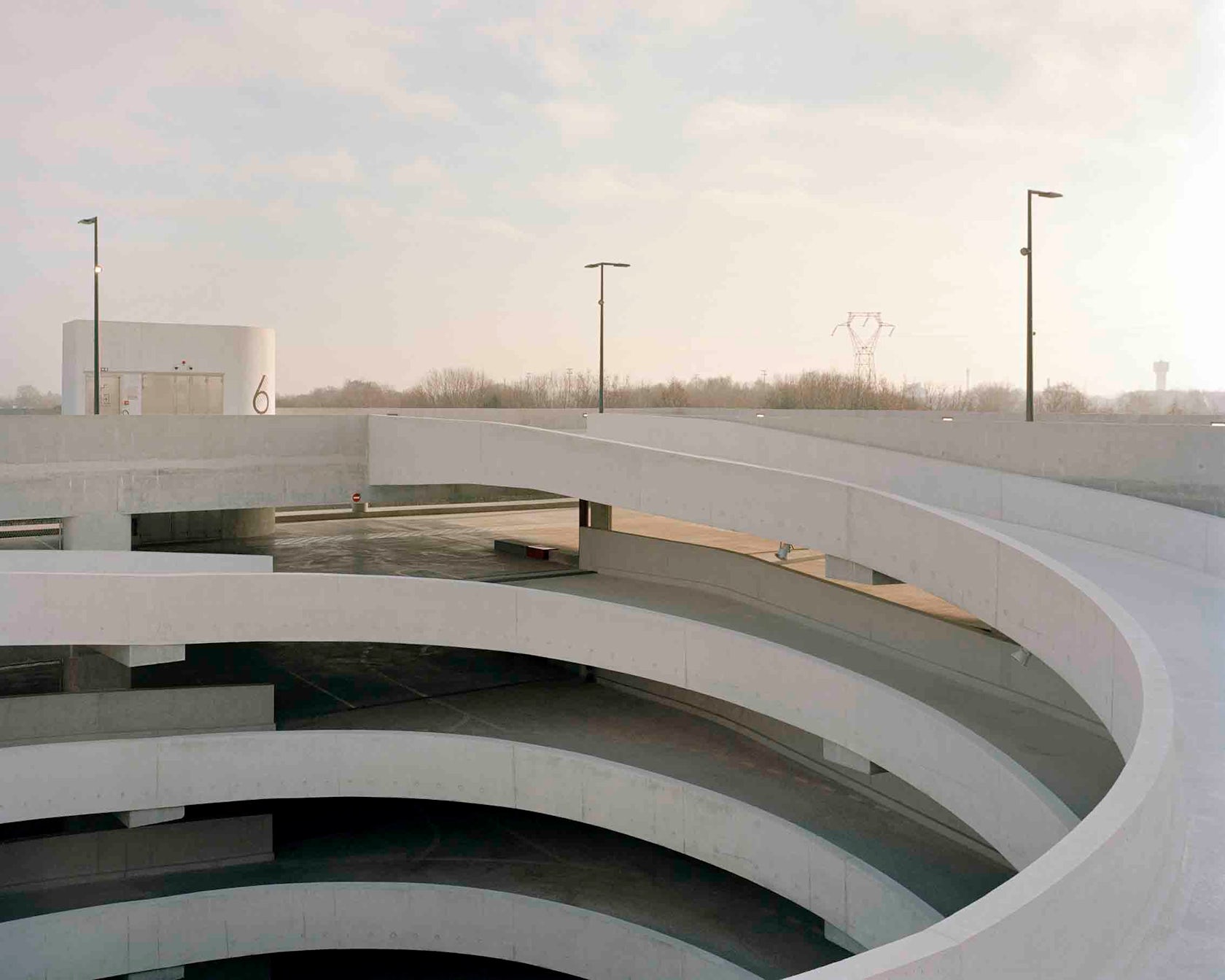
© R architecture
How important was sustainability as a design criteria as you worked on this project?
The sustainability of a building cannot be limited only to material issues, although it is a very important matter. The sustainability of a use is equally important however difficult to estimate. Yet, it is very often the question of use which makes a building obsolete, even though it is to be constructed.
As already noted, having a building evolving through time was an important matter. This type of building with a courtyard was one of a range of possible responses providing further uses.
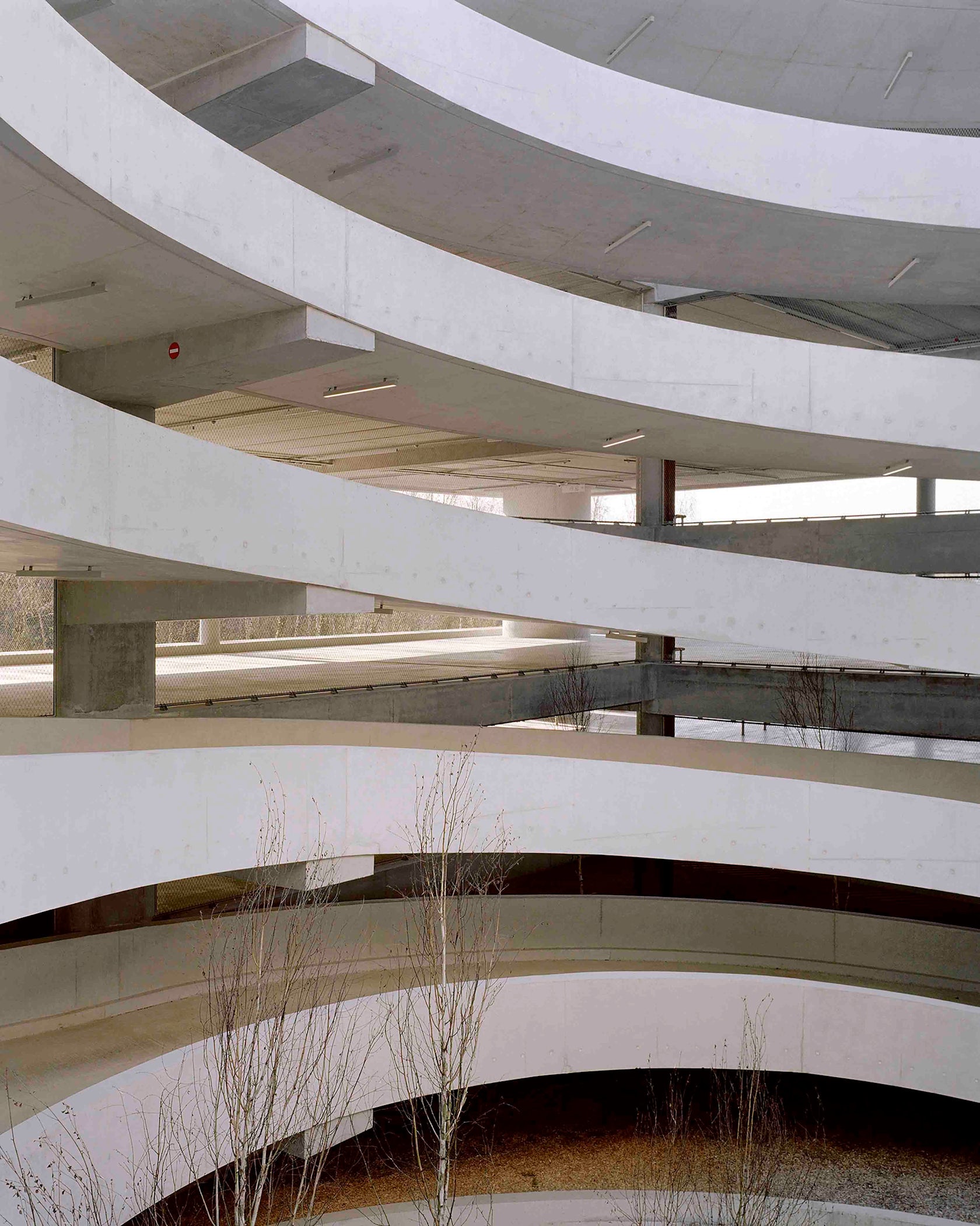
© R architecture
In what ways did you collaborate with others, and were there any team members or skills that were essential in bringing this Award winning project to life?
For this type of project, we particularly appreciated working with highly competent structural engineers, having a very sensitive approach of structure issues in architectural stakes. Obviously, without them it would have been complicated to design and build the project just as imagined during the competition.
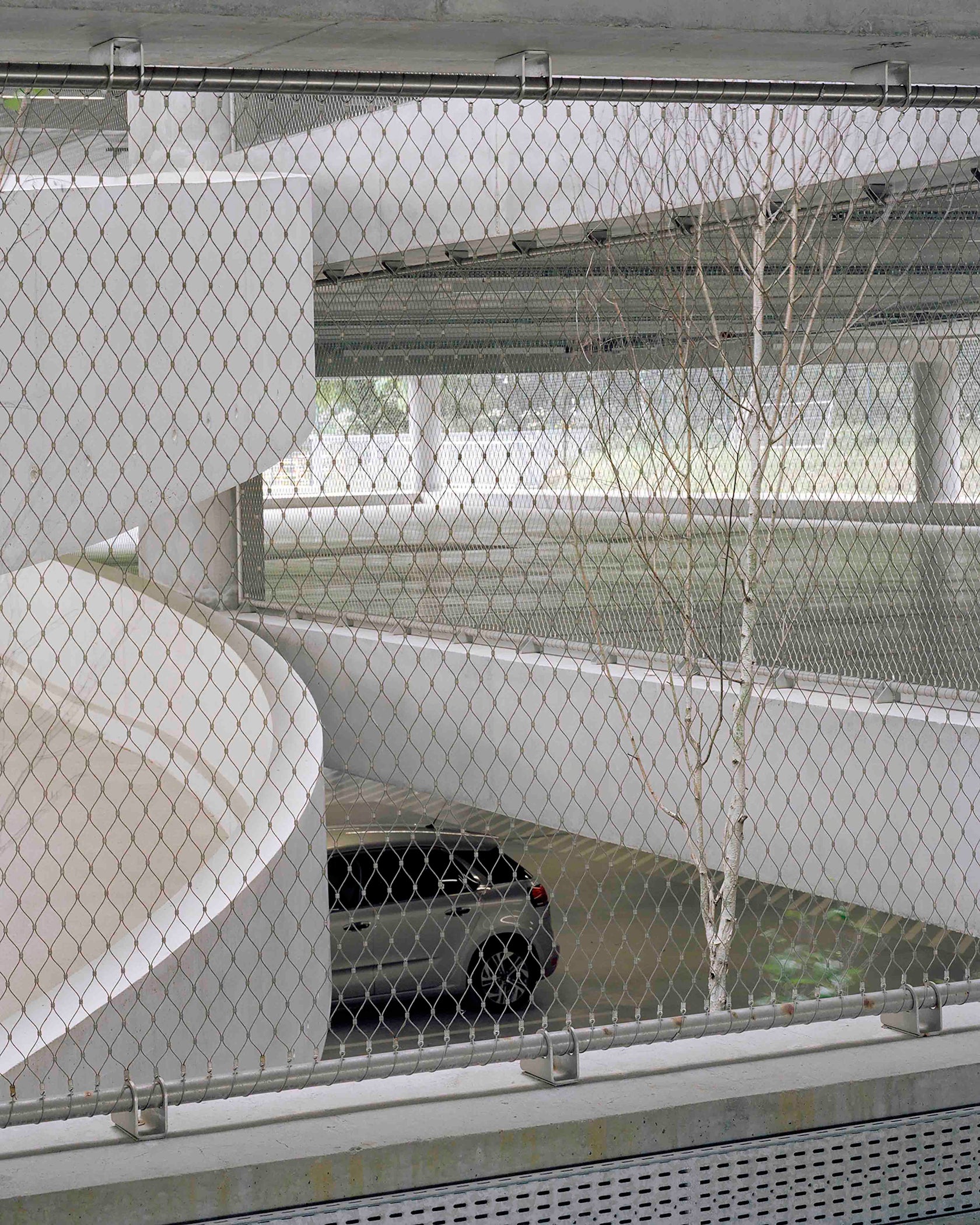
© R architecture
Were any parts of the project dramatically altered from conception to construction, and if so, why?
No, and we are very proud of that.
What key lesson did you learn in the process of conceiving the project?
Even if building a project can induce defaults, quality and precision of the design remain the warrant of a successful construction.
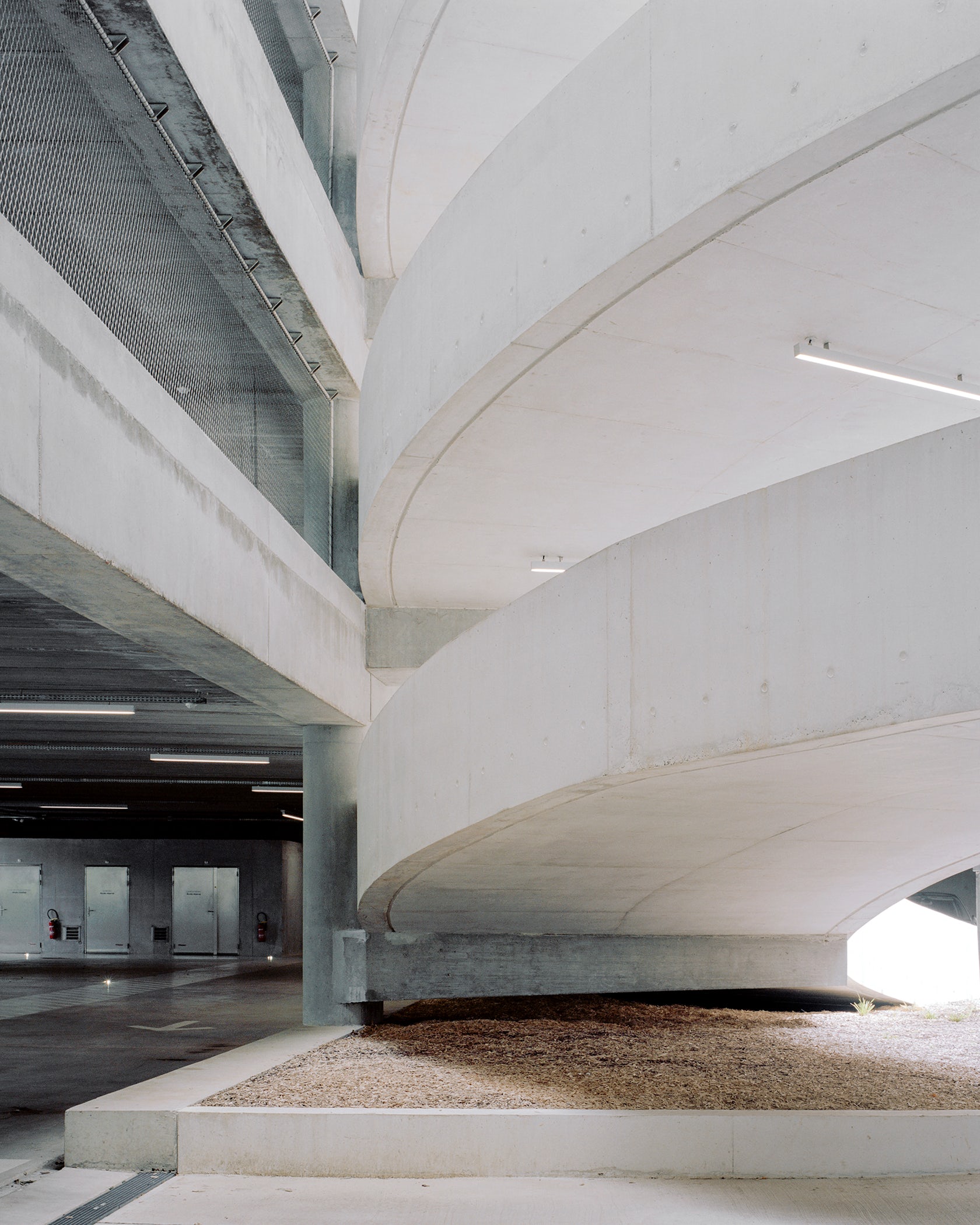
© R architecture
How do you believe this project represents you or your firm as a whole?
If the project express the strength and precision of drawings using geometry and rationality, it stimulates sensitivity through the plastic effects of matter and provokes emotions thanks to the variety of spaces to discover.
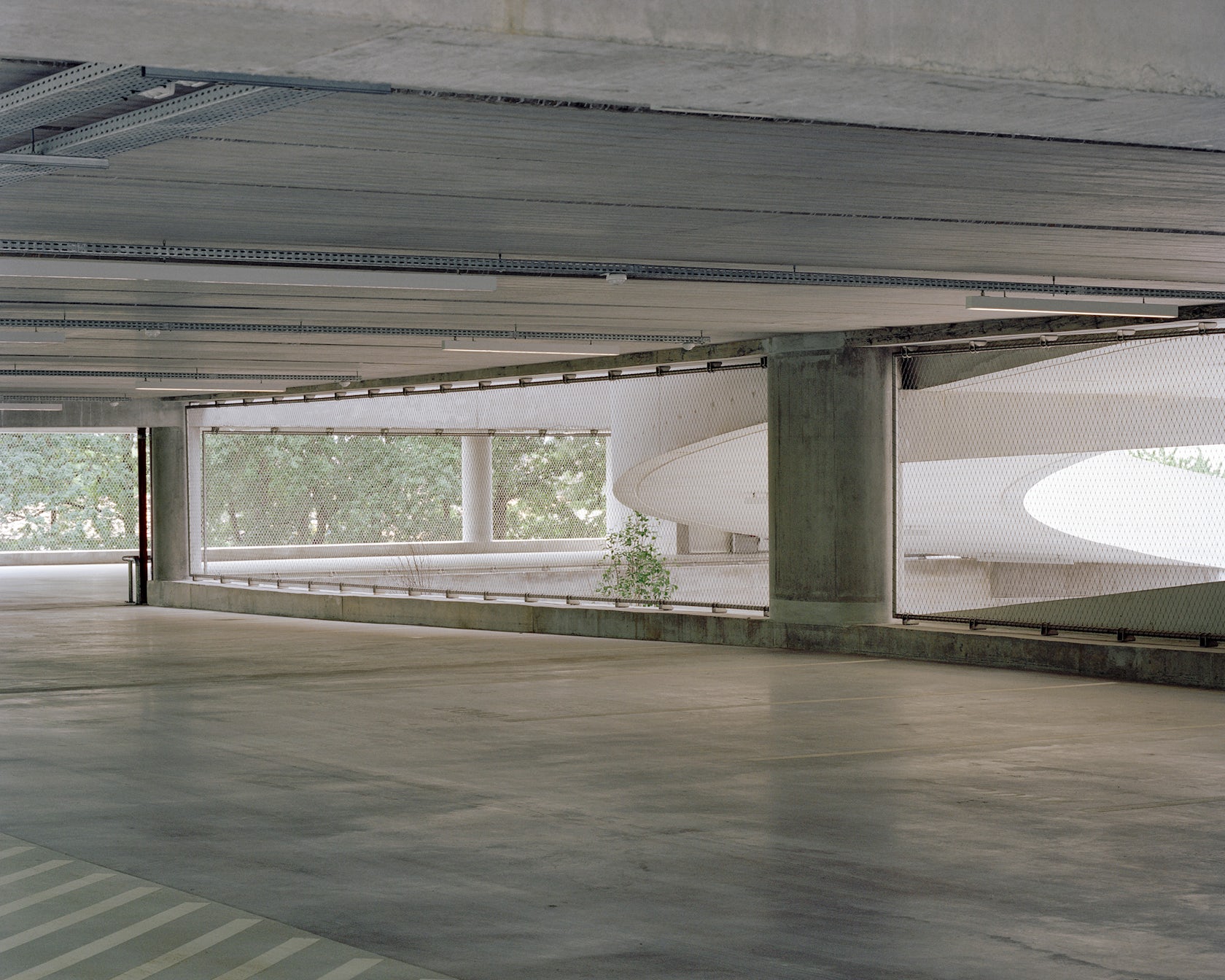
© R architecture
How do you imagine this project influencing your work in the future?
In our next projects, we wish to push further the reversibility and modularity of these infrastructures. Car parks buildings offer a large field of evolution possibilities and provide various uses of spaces available. Such constructions deal with territorial mobility challenge or domestical matter depending on their context and use. Car parks can become real power suppliers. Thanks to the two way charging technology of electrical vehicules, parking lot might be involved as local energy producers. Eventually, they are the ideal program to experience new ways of building through mixed structure or timber design.

© R architecture
Team members
Team R architecture Alice Wijnen, fouding partner Rémi Cottin Julie Pommier Arslane Boukadoum Killian Roland Associate architect : Boris Nauleau (Claas architects)
Consultants
Maxime Delvaux, architectural photographer Juan Cardona, architectural photographer Batiserf structural engineers Philippe Clément Rémi Cheilan Cécile Plumier
Products / Materials
Béton architectonique Maille inox X-tend
For more on P+R park and ride, please visit the in-depth project page on Architizer.









 P+R park and ride
P+R park and ride 
