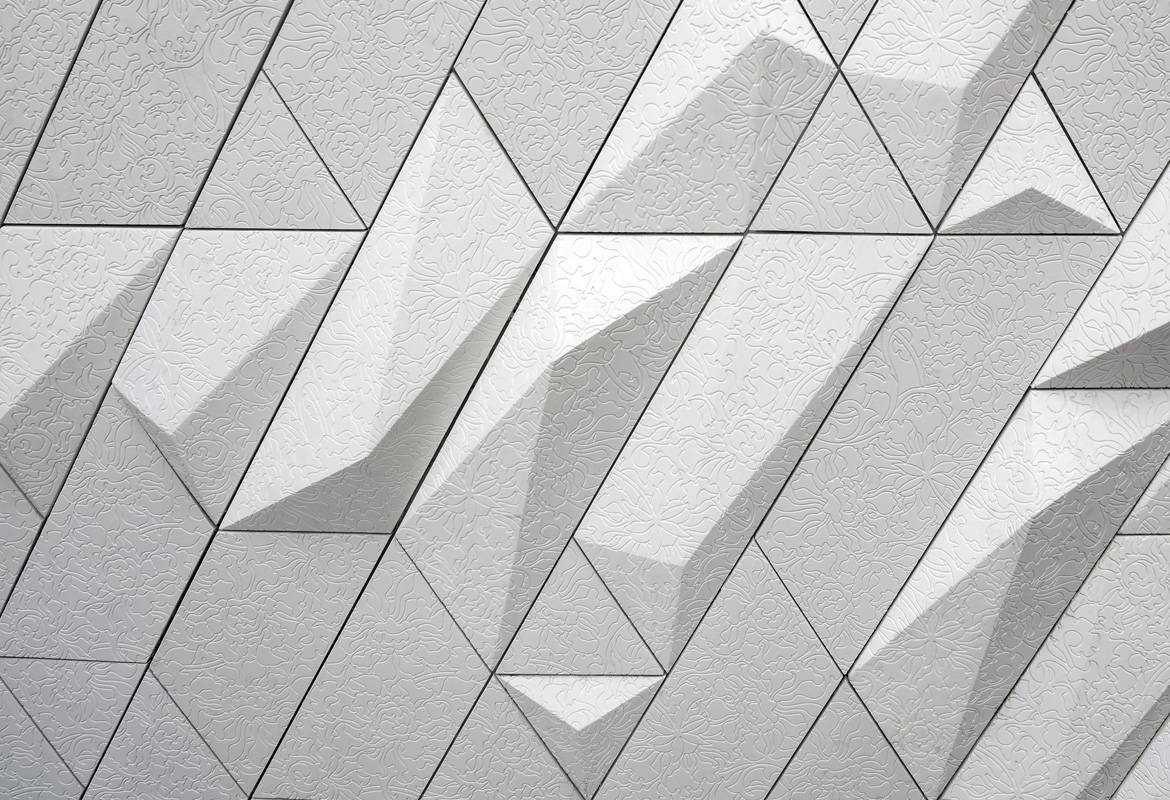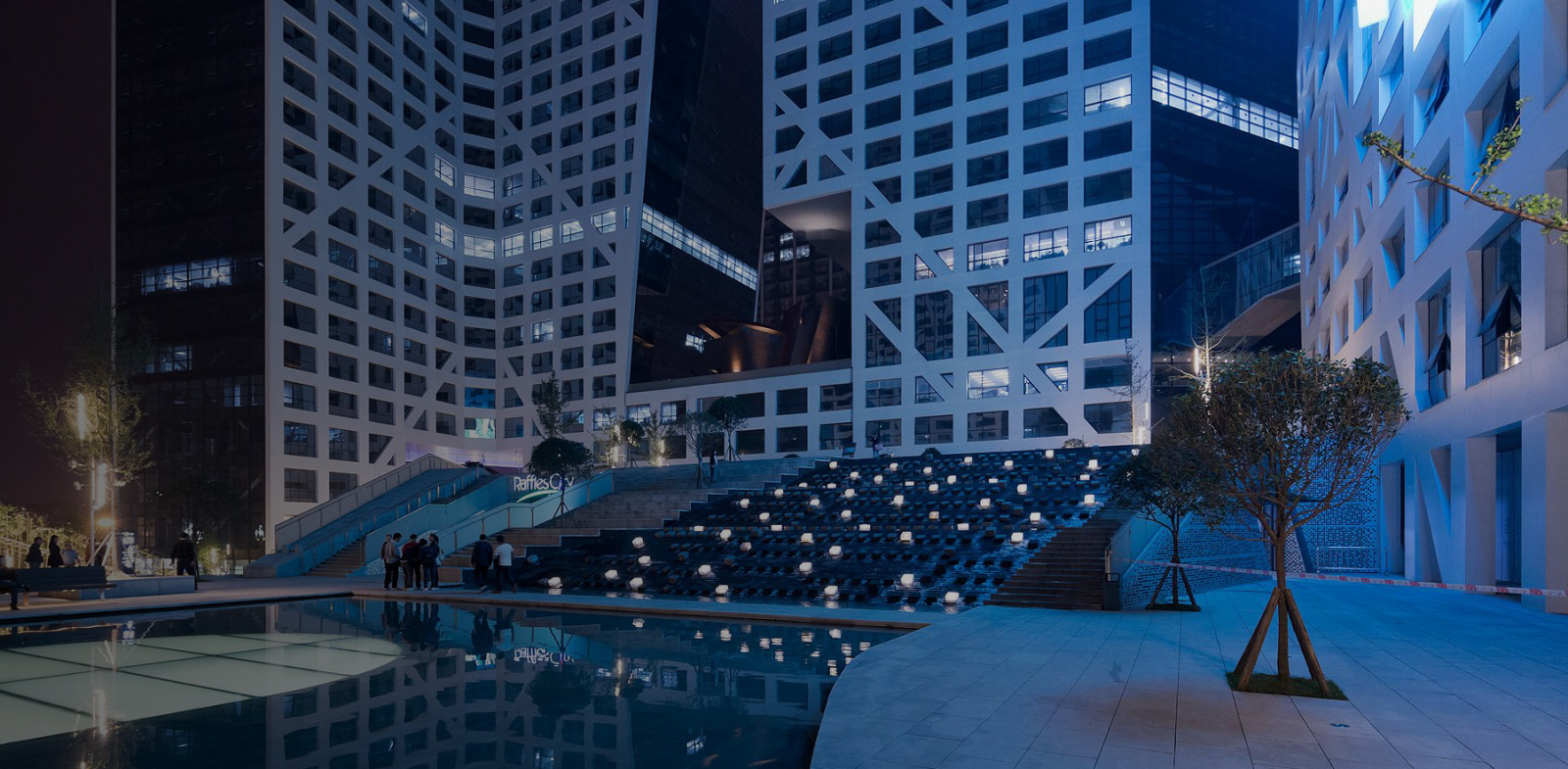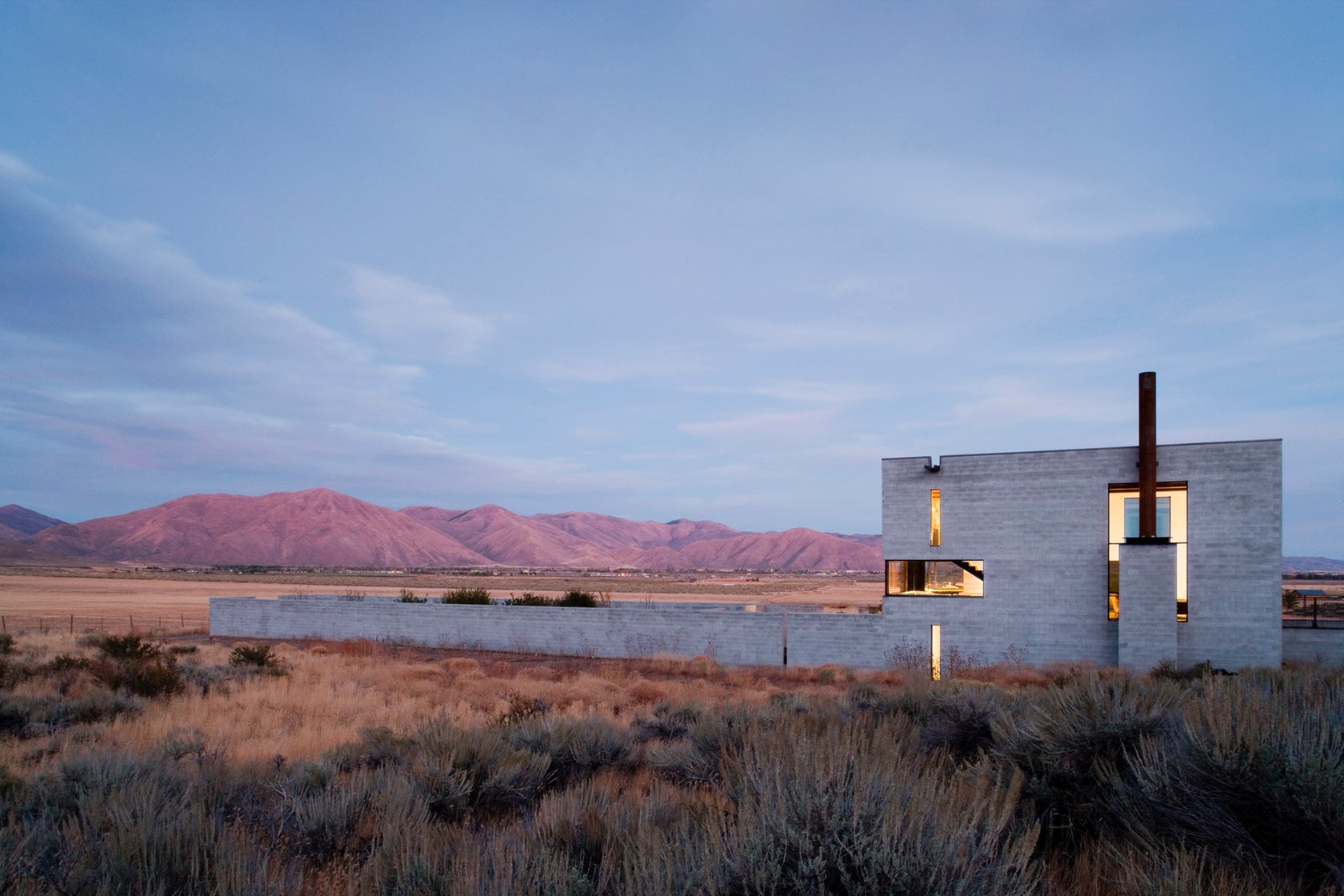Architects: Want to have your project featured? Showcase your work by uploading projects to Architizer and sign up for our inspirational newsletters.
In 2014, the Fuzhou Government hosted an international competition to design the Strait Culture and Art Centre, with the goal of creating a remarkable structure that would strengthen and unify the cultural image of the city. PES-Architects’ winning design, which was completed earlier this year, finds inspiration in the petals of a jasmine blossom — the city flower of Fuzhou — and harnesses custom ceramic tiles to create a unique building that like much of the strongest architecture, draws on several deeply embedded historical aspects of its context.
Oriented towards the Minjiang River in Mawei New Town, the new multi-functional cultural center serves as a unique connective tissue: it connects cities along and over the Taiwan Strait and perhaps most importantly, it connects local communities to a new and vibrant hub dedicated to the celebration of culture. The building is arranged in five swooping sections of varying sizes, that unfurl from the centre like the blooming petals of a flower at the break of Spring.
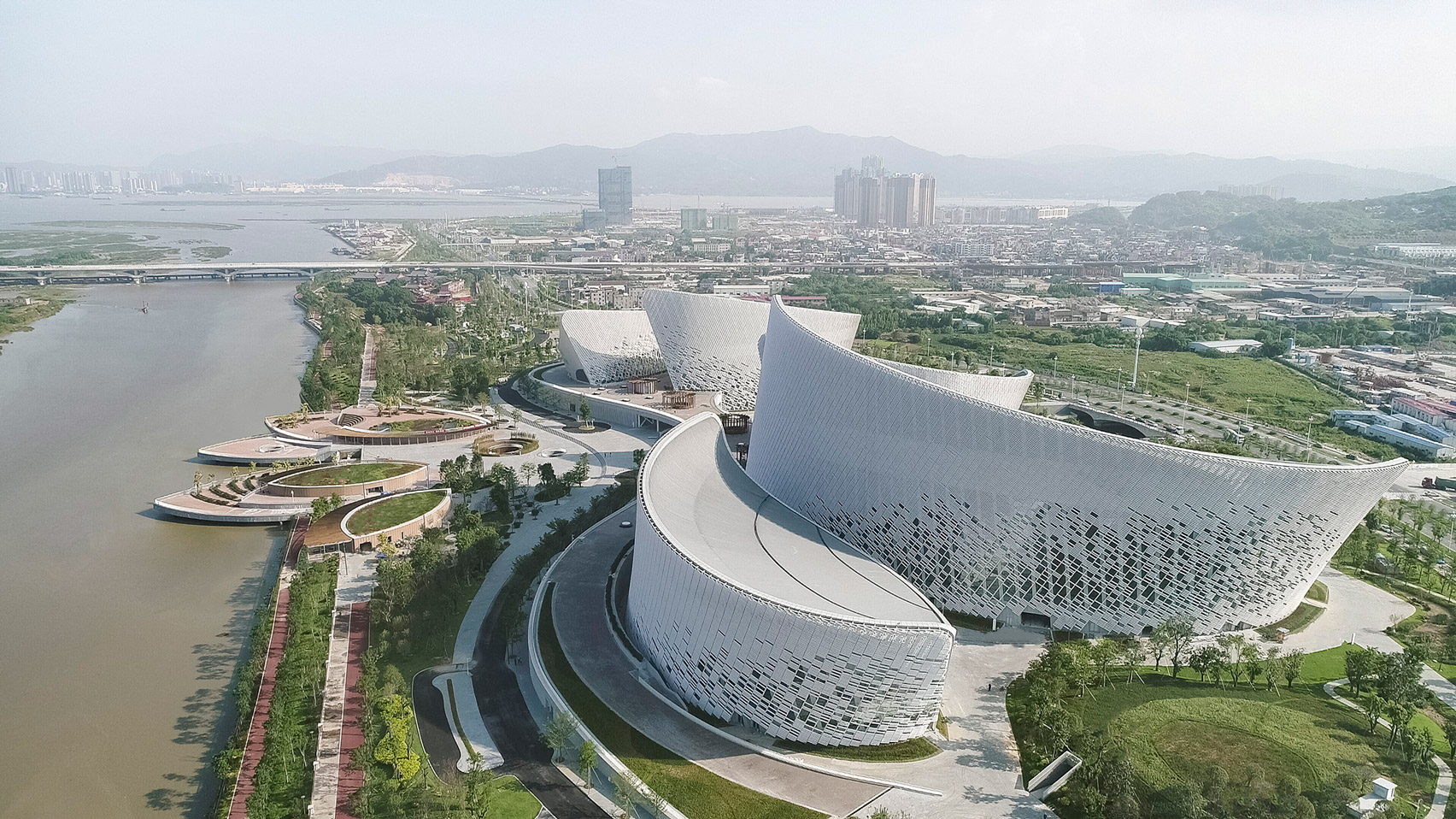
Image via PES-Architects
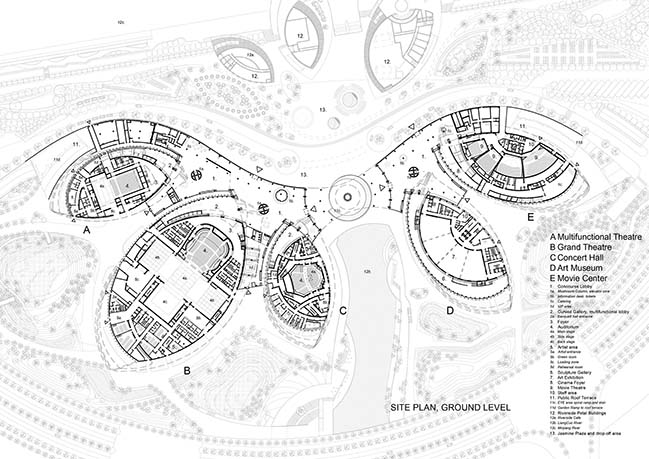
Ground floor plan; drawing by PES-Architects
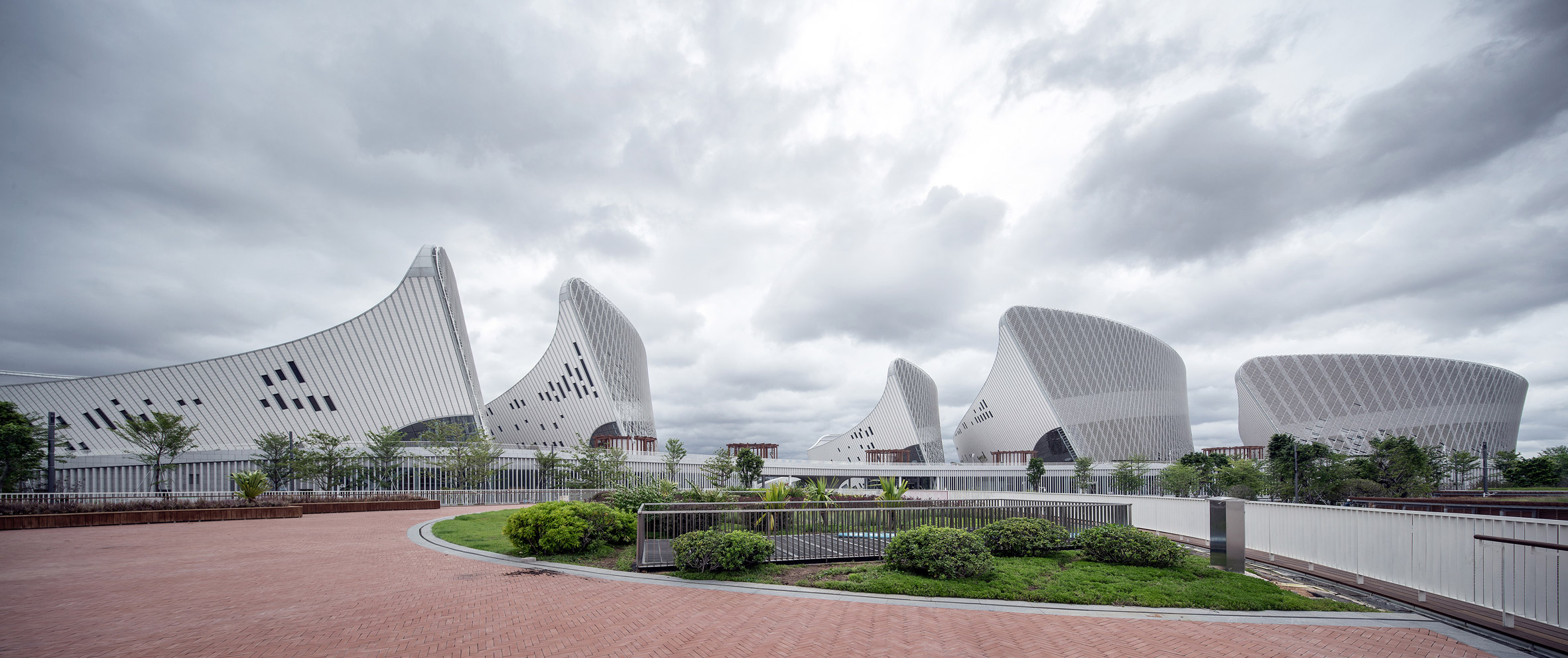
Image via PES-Architects
The massive building is 153-square-meters in total, and contains a 1,600-seat opera house, 1,000-seat concert hall, 700-seat theater, an art exhibition hall and a cinema. By breaking the complex structure into smaller digestible units, PES Architects sought to create a design that regardless of its size, functions on a human scale, thus making it easier for visitors to navigate both the interior and exterior landscapes, and explore on their own terms. Additionally, each programmatic section is connected to a central concourse, rooftop terrace, public gardens and an underground promenade that provides universal access to a metro station.
While the design includes touches of steel, concrete and bamboo, it is clear that ceramic holds center stage as the building’s most significant material. This prominence is tied to its local historical significance and its central role in the maritime silk road trade between China and the rest of the world.
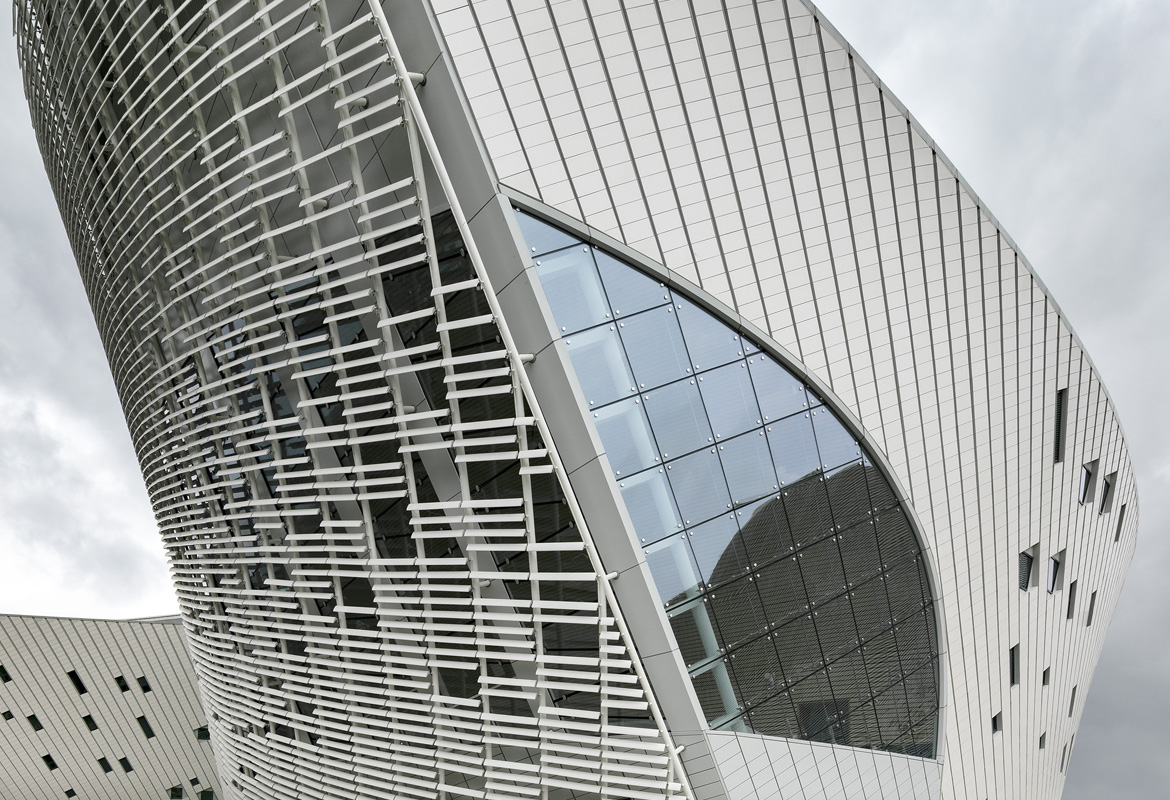
Image via PES-Architects
Exterior Ceramic Tiles
Custom-developed white ceramic tiles and louvers were used to clad the exterior of each of the five “petals” of the building. The distance and angles of the louvers were determined through complex scripting, optimizing their shading capacity and the overall comfort conditions of the building.
The varying application of these elements softens the appearance of the monochromatic exterior. Glazing is revealed between solid elements at certain moments, providing the building envelope with a rhythmic, translucent quality.
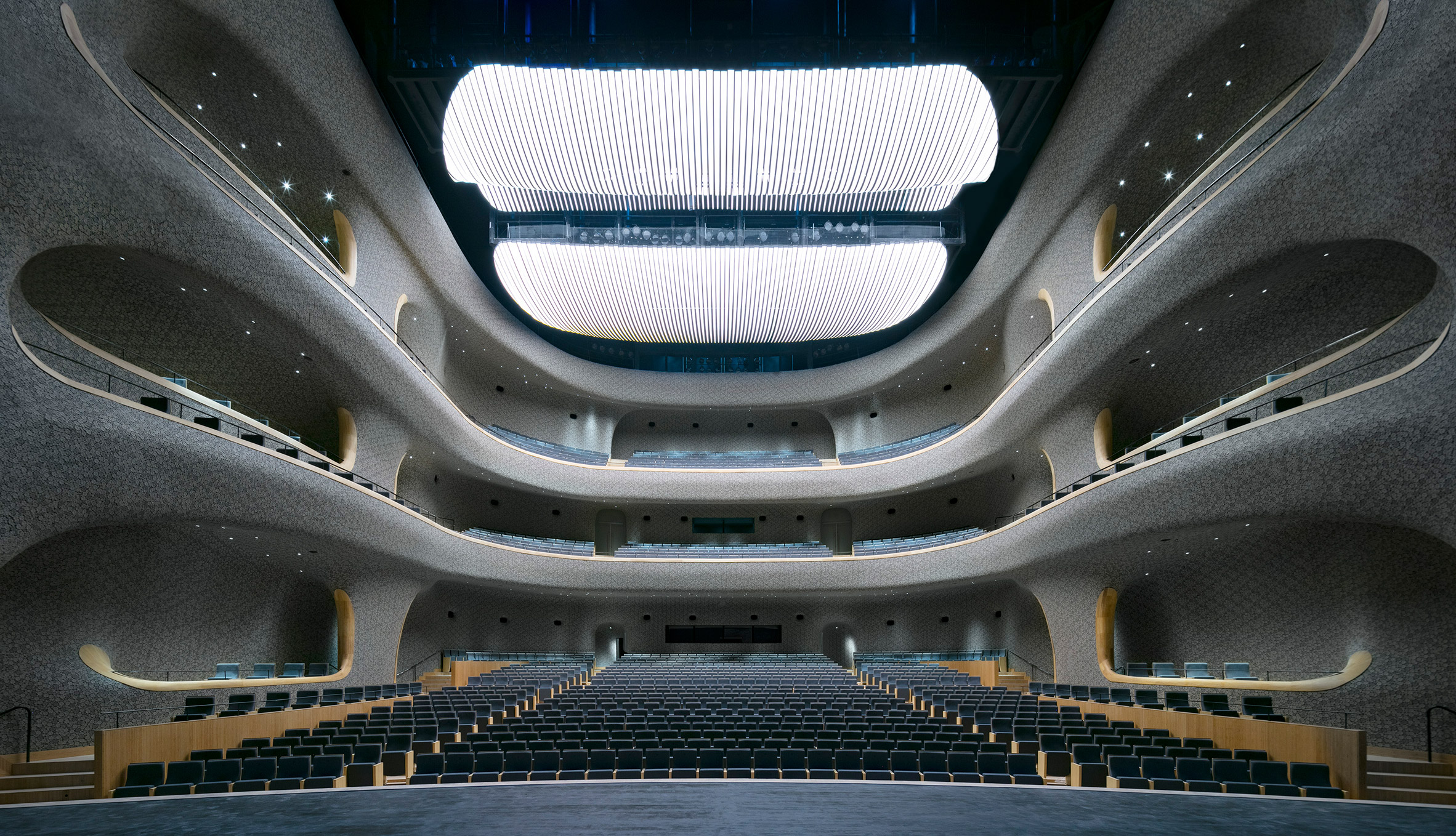
Image via PES-Architects
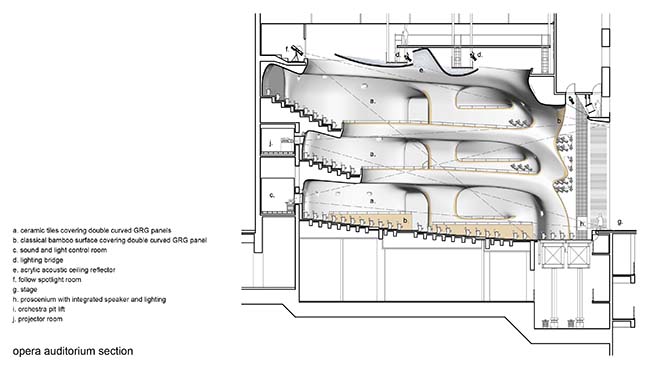
Section through the opera hall; drawing by PES-Architects
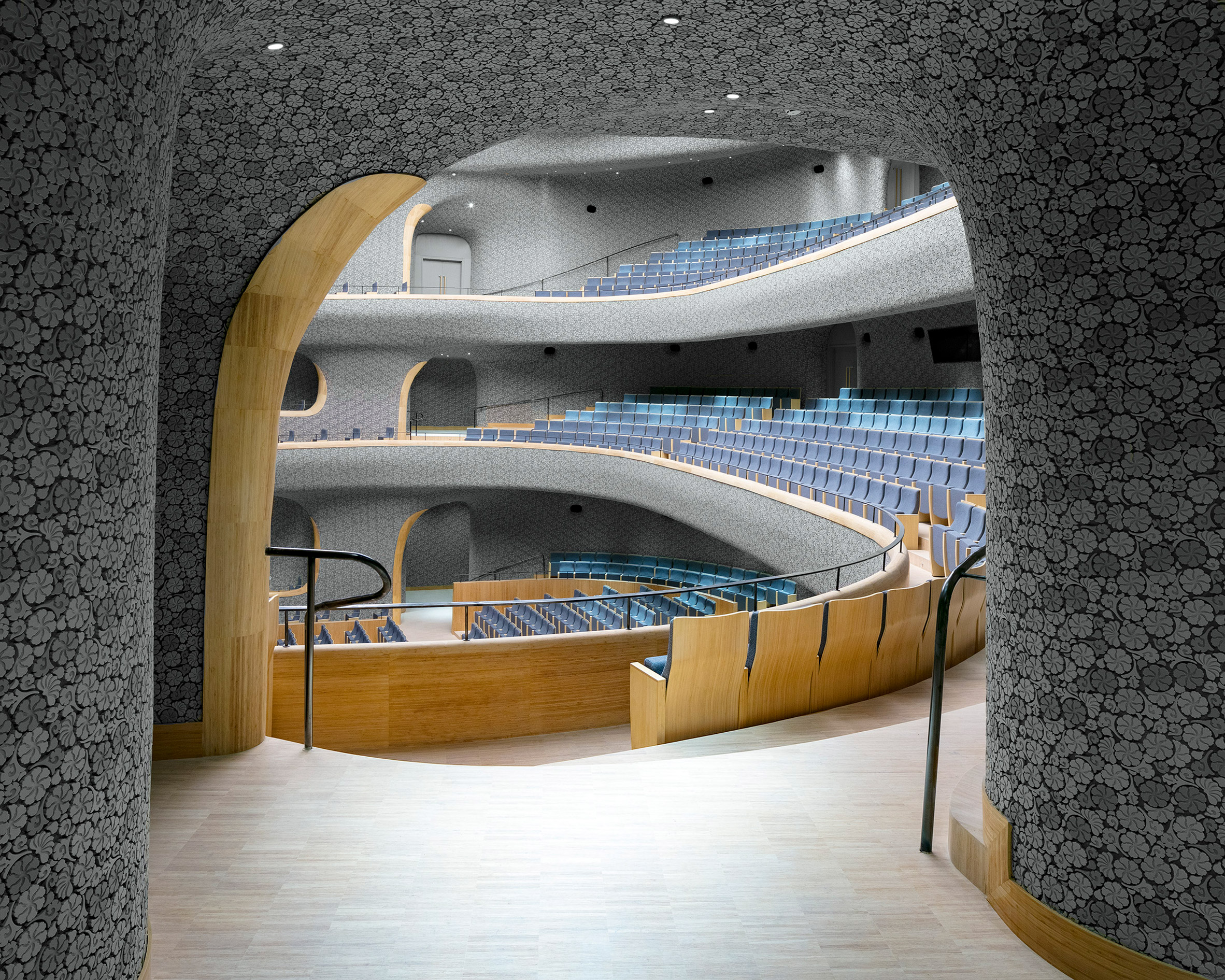
Image via PES-Architects
Interior Ceramic Tiles
PES Architects worked with Taiwanese ceramic artist Samuel Shih Hsuan-Yu to design a bespoke ceramic interior that would not only look spectacular, but also satisfy the stringent acoustical demands of the performance space. Multiple types of ceramic tiles line the walls of the building’s concert and opera hall.
Inside the vast opera hall, highly detailed tiles in the shapes of small flowers clad two levels of balconies and boxes. The seamless application of each tile played a central role in achieving the architects’ desired visual effect. Wrapping sinuously around the body of the opera hall, the tiles create the appearance of a never-ending mosaic and highlight the organic curvatures that define this design.
In addition to the tiles, solid blocks of bamboo were used to line the internal edges of the hall. The bamboo blocks were manufactured using a computer-controlled cutting machine, further contributing to such a refined acoustical environment.
Architects: Want to have your project featured? Showcase your work by uploading projects to Architizer and sign up for our inspirational newsletters.
