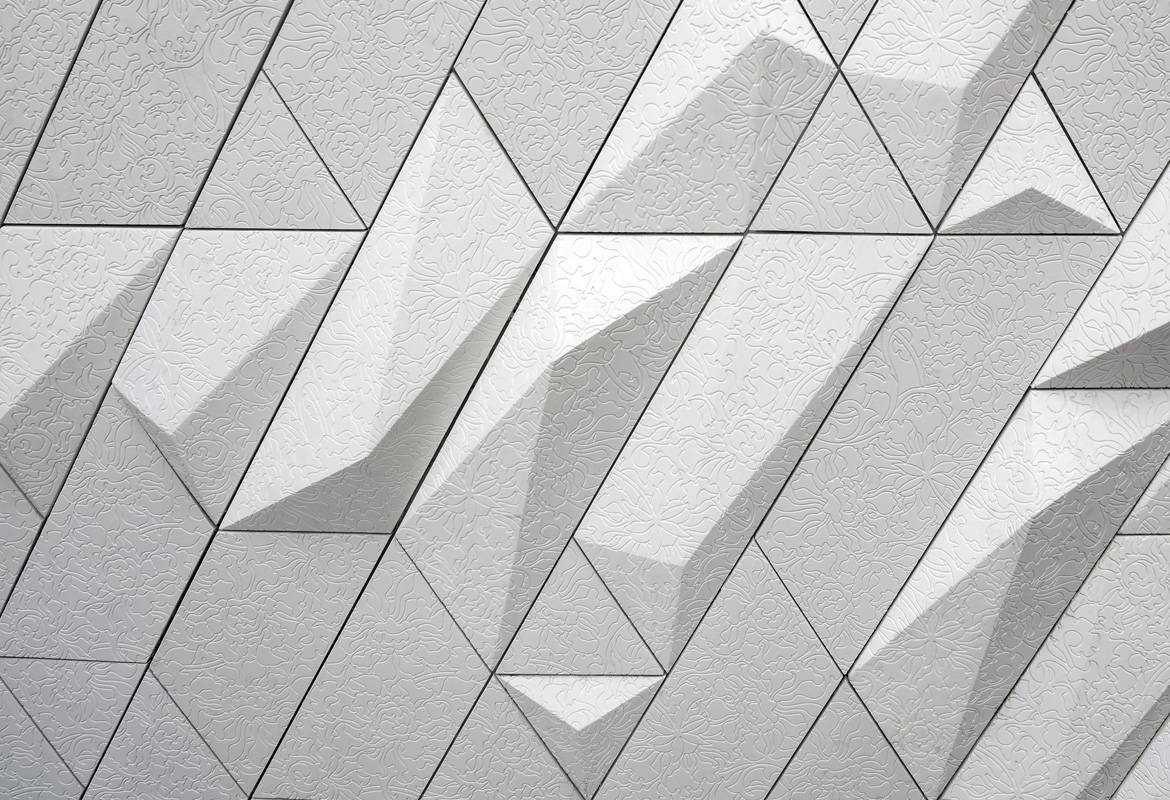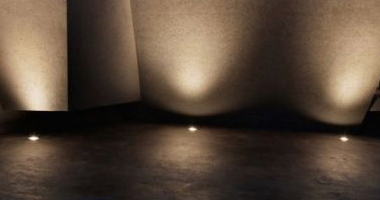Architects: Showcase your next project through Architizer and sign up for our inspirational newsletter.
Concrete blocks often get a bad rap. The raw, industrial appearance of a concrete masonry unit (CMU) is often characterized as having a “plain” or basic aesthetic, and it must be correctly detailed to avoid sustained water damage or foundation buckling. But, when designed and assembled properly, concrete block constructions are stronger than poured concrete, and can transform the performance of a building envelope.
The following five designs rethink CMU construction and detailing. The concrete blocks are used with a range of shapes and sizes to create fireproof, durable and virtually soundproof walls. They also help mitigate energy usage and play with light and shadow to transform exterior façades. As versatile units, the blocks can double as structural frames and base systems for veneer applications. Showcasing how concrete masonry can be used throughout low-rise buildings, the subsequent projects celebrate contemporary CMU design.
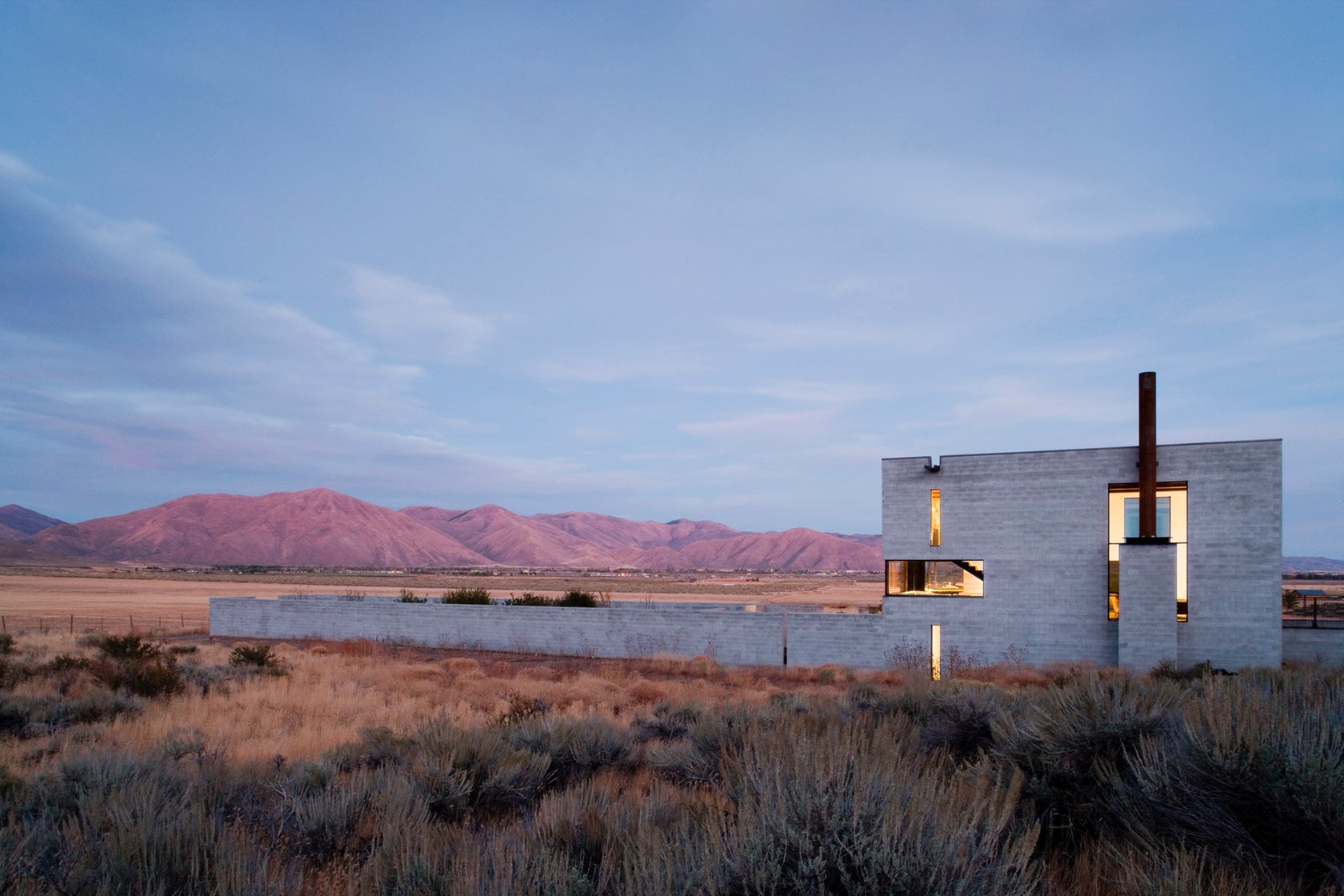
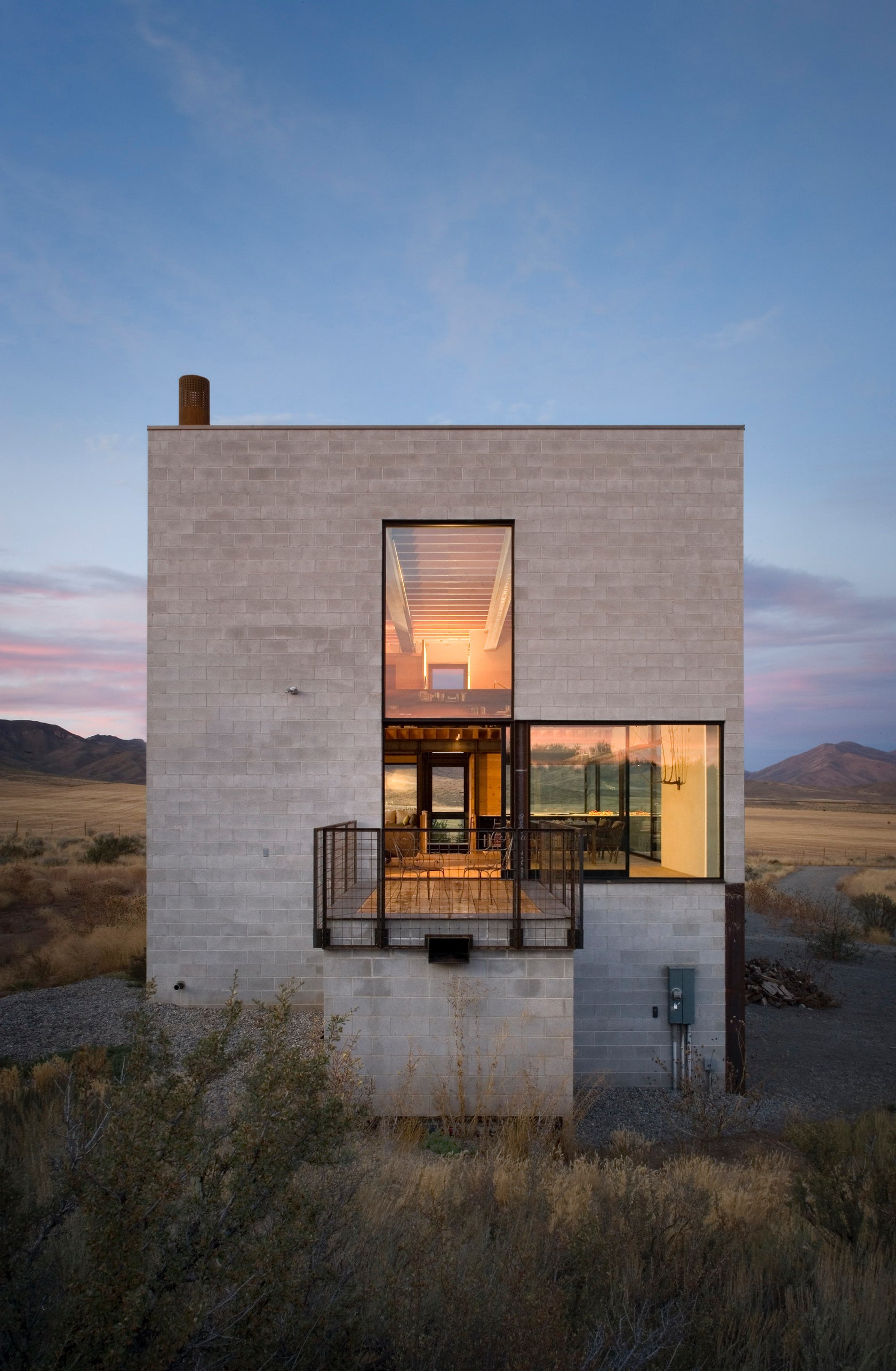
Outpost by Olson Kundig Architects, ID, United States
CMU Walls by Upham and American Clay
Outpost is located in Idaho’s high desert. Programmatically, the structure is both a studio/workshop and a residence. A central element to the design is a protected “paradise garden,” a space that requires little to no maintenance and withstands the area’s extreme weather. Outpost’s ground floor houses the studio space, currently used as an art workshop, as well as several utility rooms and a garage.
Outpost utilizes thick concrete walls made from concrete block, as well as materials like car-decking and plywood. The concrete masonry blocks were combined to create the footprint of the house and limit intrusion into the land. The readily available construction material allowed commercial builders to quickly and cheaply assemble the building, creating an experience of place.
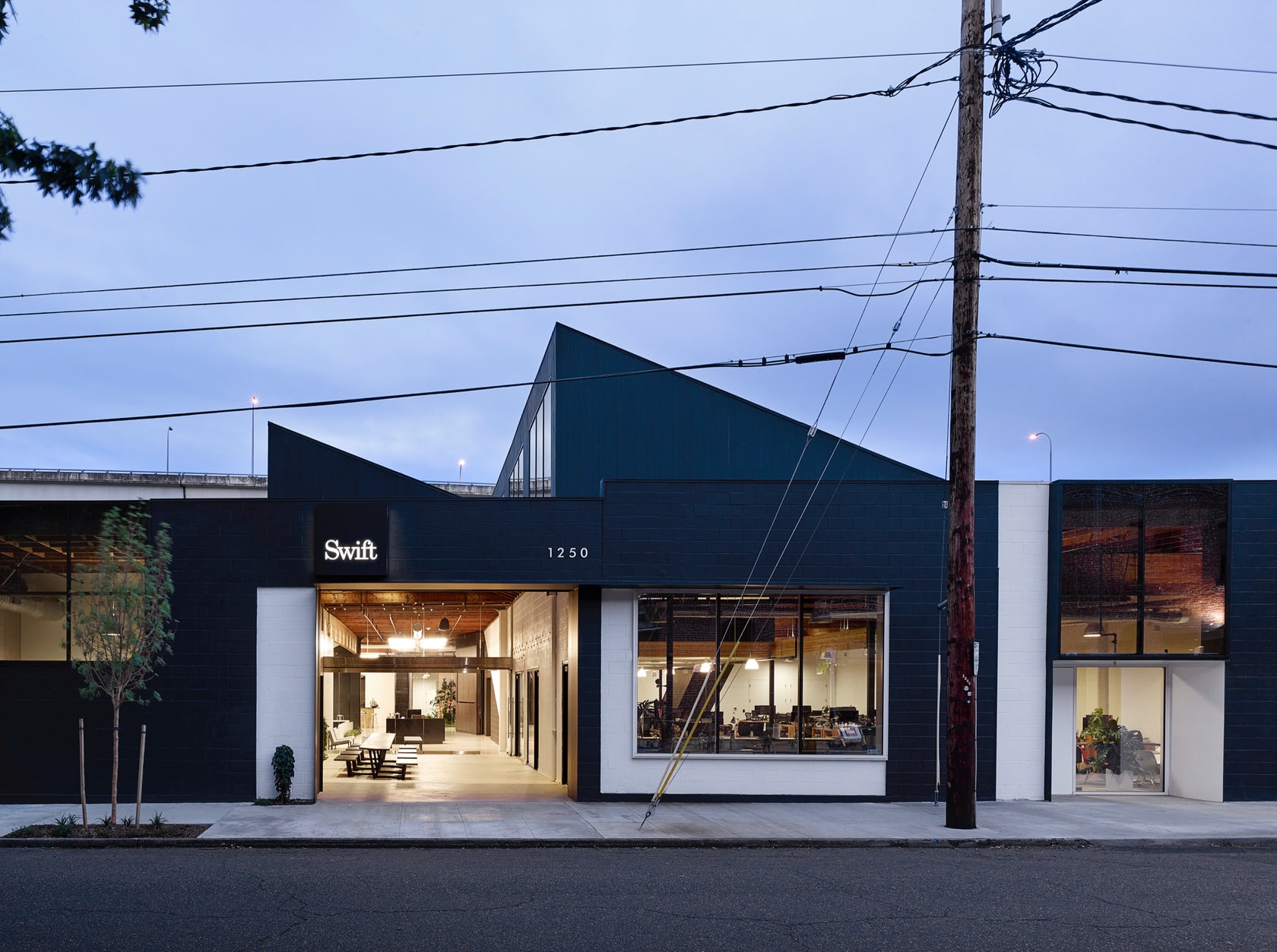
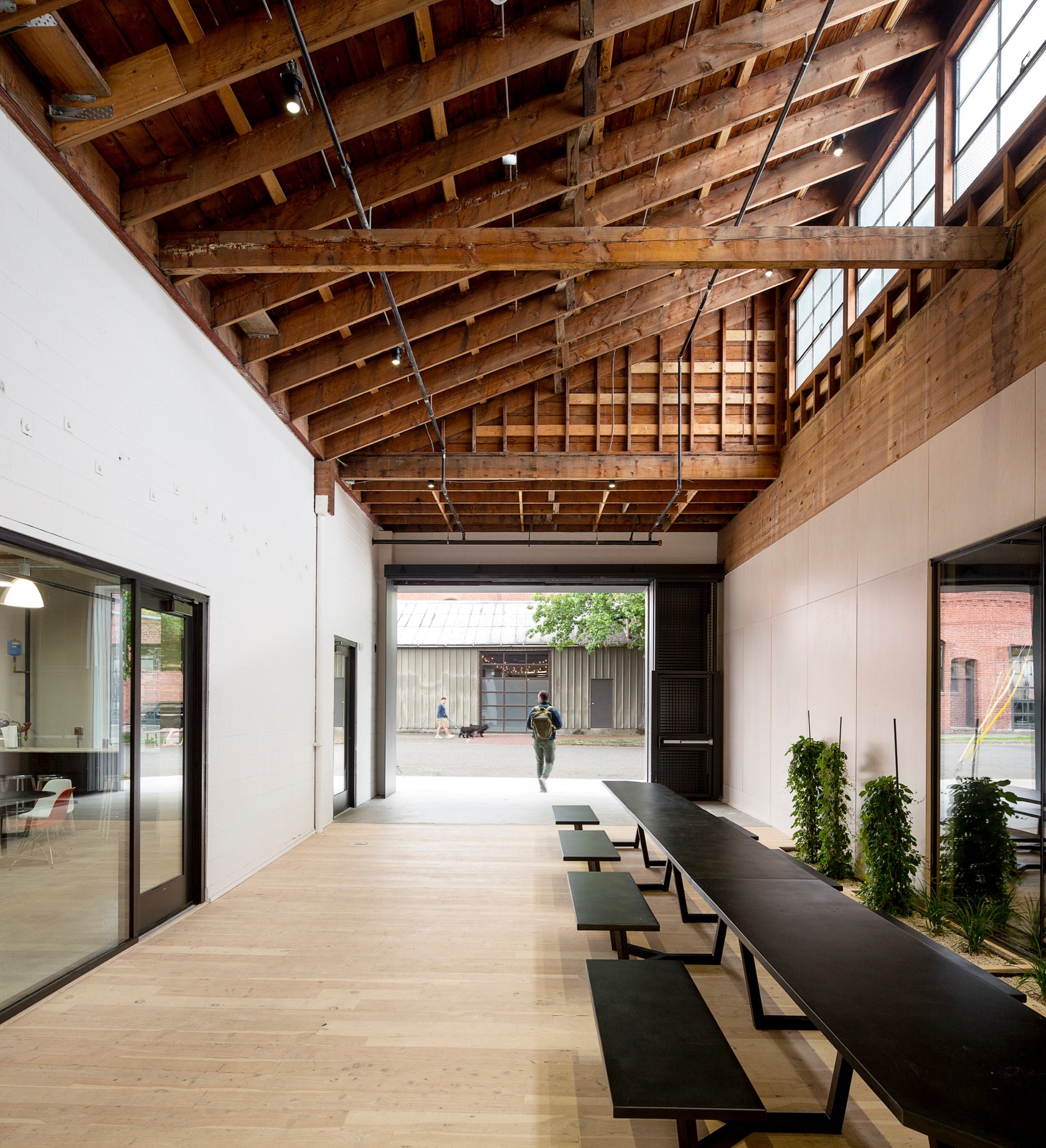
Swift Agency by Beebe Skidmore Architects, Portland, OR, United States
CMU Walls by Yorke & Curtis, Inc.
Formed as a contemporary warehouse conversion, Swift Agency serves as a dynamic model for neighborhood development. Transforming an existing 25,000 square foot CMU awning factory, the project preserves the original structural shell while creating an entirely new workspace. Combined with frameless monolithic interior glass and re-light walls, the CMU structure opens up to 5,000 square feet of loft space distributed over four mezzanines.
The existing CMU walls were redesigned to create a fresh identity that respects the surrounding context and its light industrial past. Cuts through warehouse walls emphasize transparency, drawing the eye to the center of a newly activated city block. Steel-wrapped glass at sidewalk level connects the work environment to the city, while free circulation is oriented around new cut-away areas of the concrete block wall.
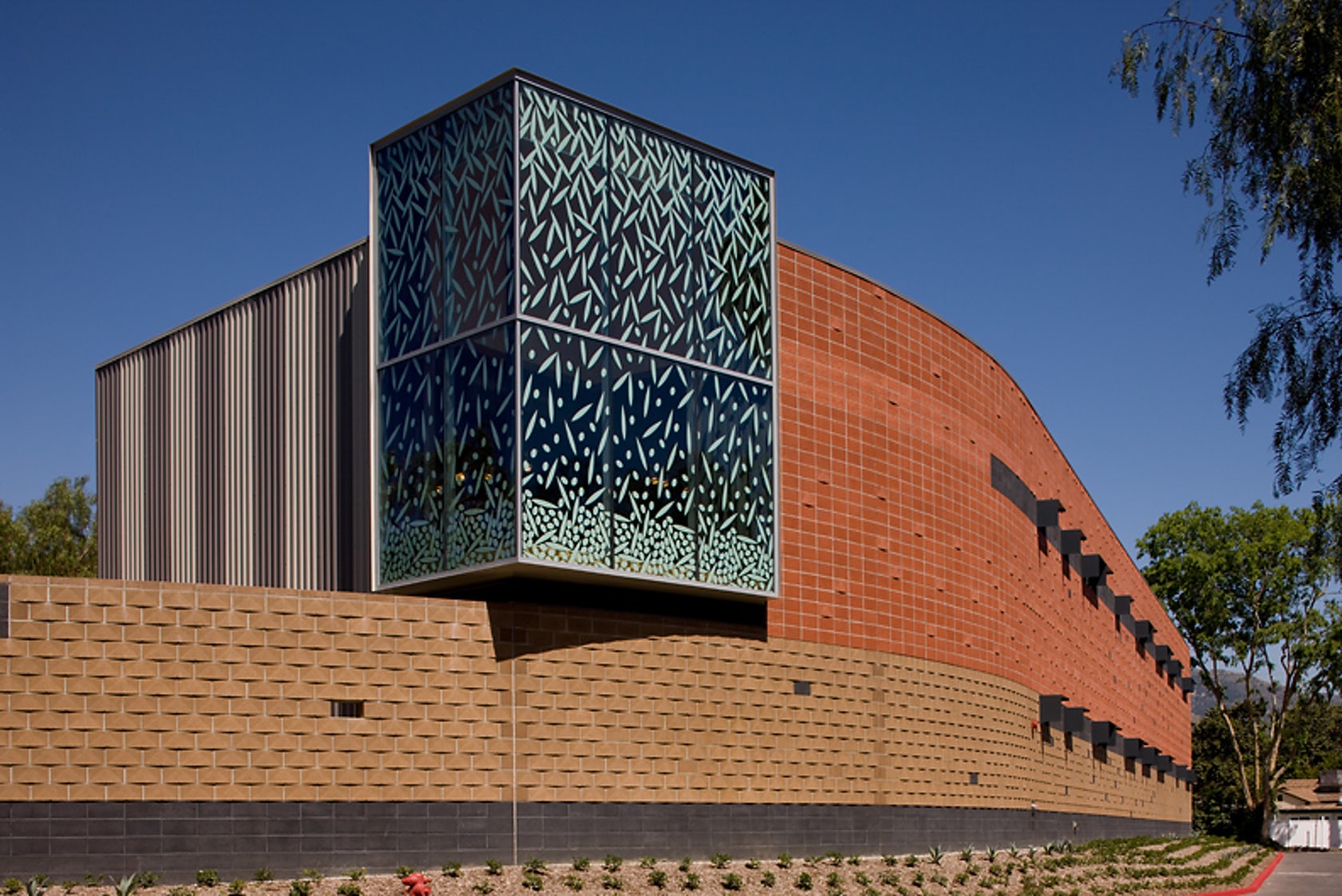
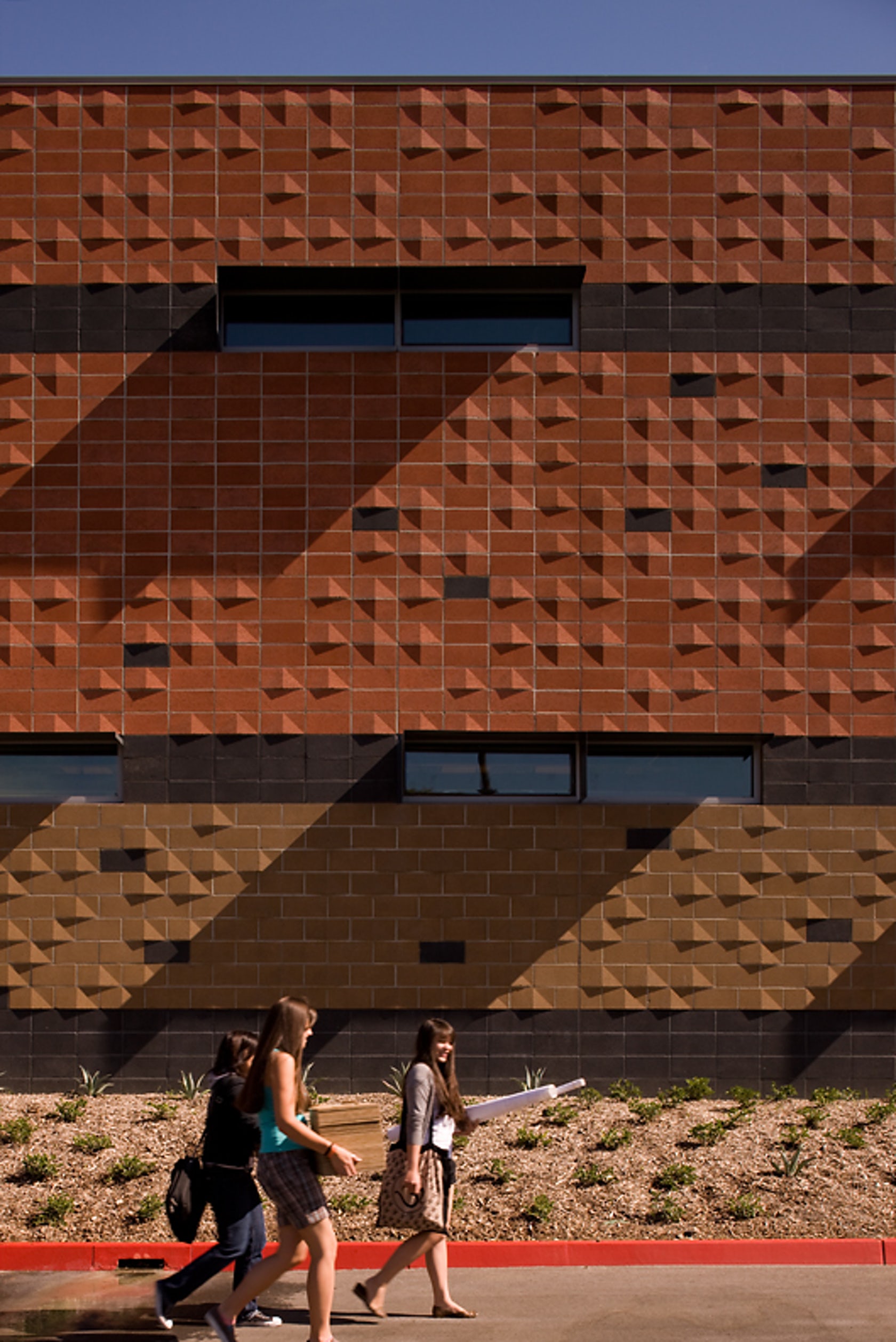
Woodbury School of Architecture by Rios Clementi Hale Studios, Burbank, CA, United States
CMU walls by USG Corporation and Angelus Block Company
Designed to house open workspaces, the new Woodbury School of Architecture studio building includes critique spaces, support spaces, and a double-height multi-purpose room. The structure mediates between public and private space on the edge of campus, and its south façade was designed as a large-scale gesture along Glenoaks Boulevard.
The south-facing CMU wall was made with varying patterns of stacked blocks that form a changing pattern of subtle shadings. The block colors and horizontal banding were chosen to be sympathetic to brick colors and patterning on existing campus buildings. This façade also functionally filters sunlight and sound from the adjacent city streets.
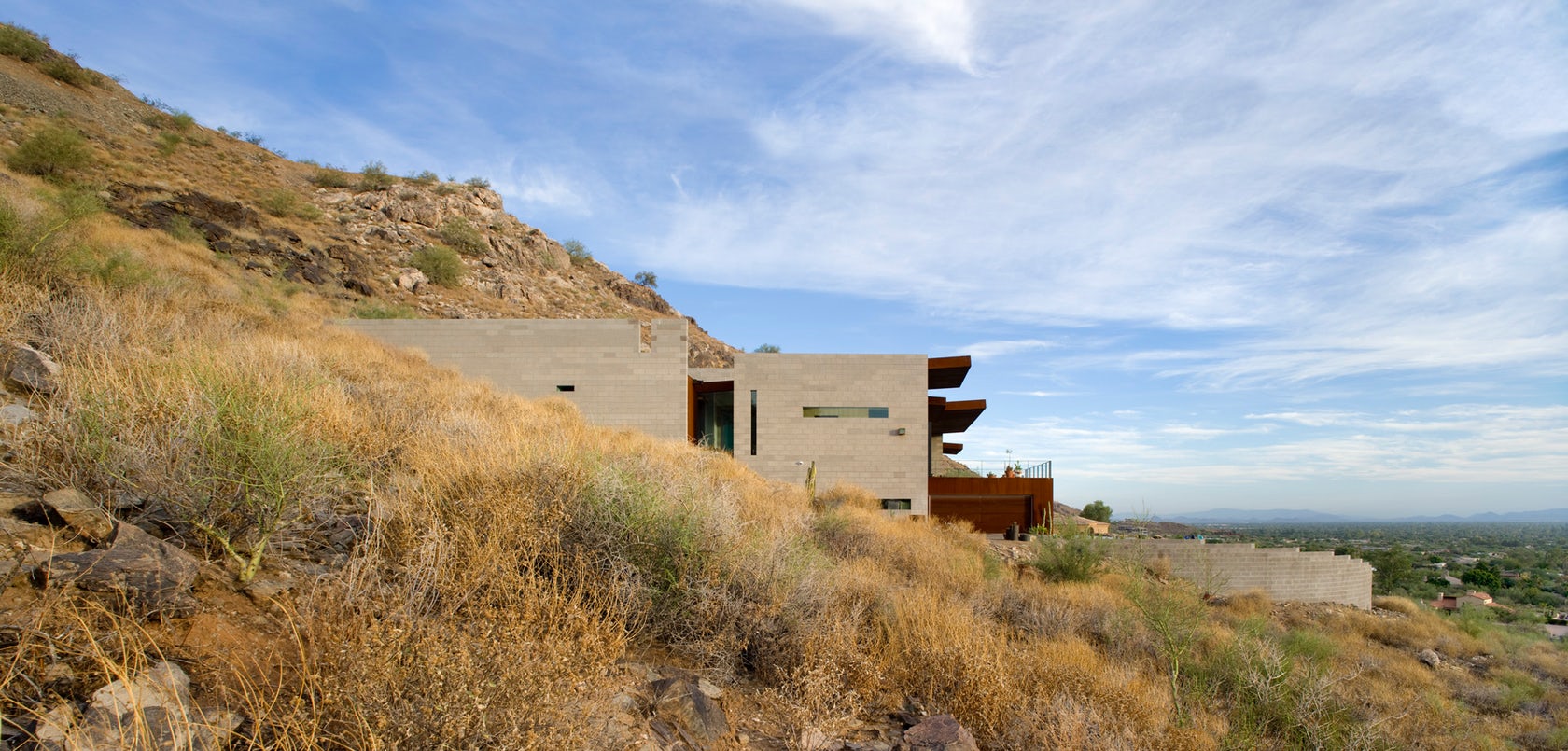
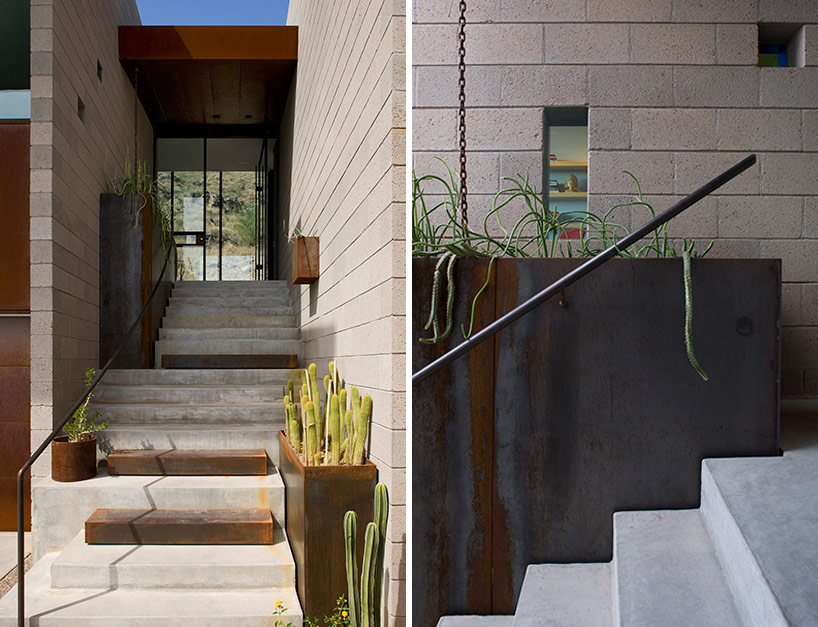
Mummy Mountain Residence by Chen + Suchart Studio LLC, Paradise Valley, AZ, United States
CMU by Sutter Masonry
Responding to the views and larger context of the Sonoran Desert, the Mummy Mountain Residence draws upon its site to influence the building construction. Parallel sandblasted concrete block walls are oriented to undisturbed views of Pinnacle Peak, the McDowell Mountains, Four Peaks and the Superstition Mountains. Controlled openings within the CMU walls capture characteristics of the surrounding landscape, mountains and desert sky.
The CMU walls by Sutter support a metal clad roof, while COR-TEN clad metal stud walls are used to further focus views. Veneered plywood and plaster walls articulate veneers at specific surfaces of the exposed CMU walls of the interior spaces. The simple, straightforward masonry details allow for privacy while picking up on specific qualities of the desert landscape.
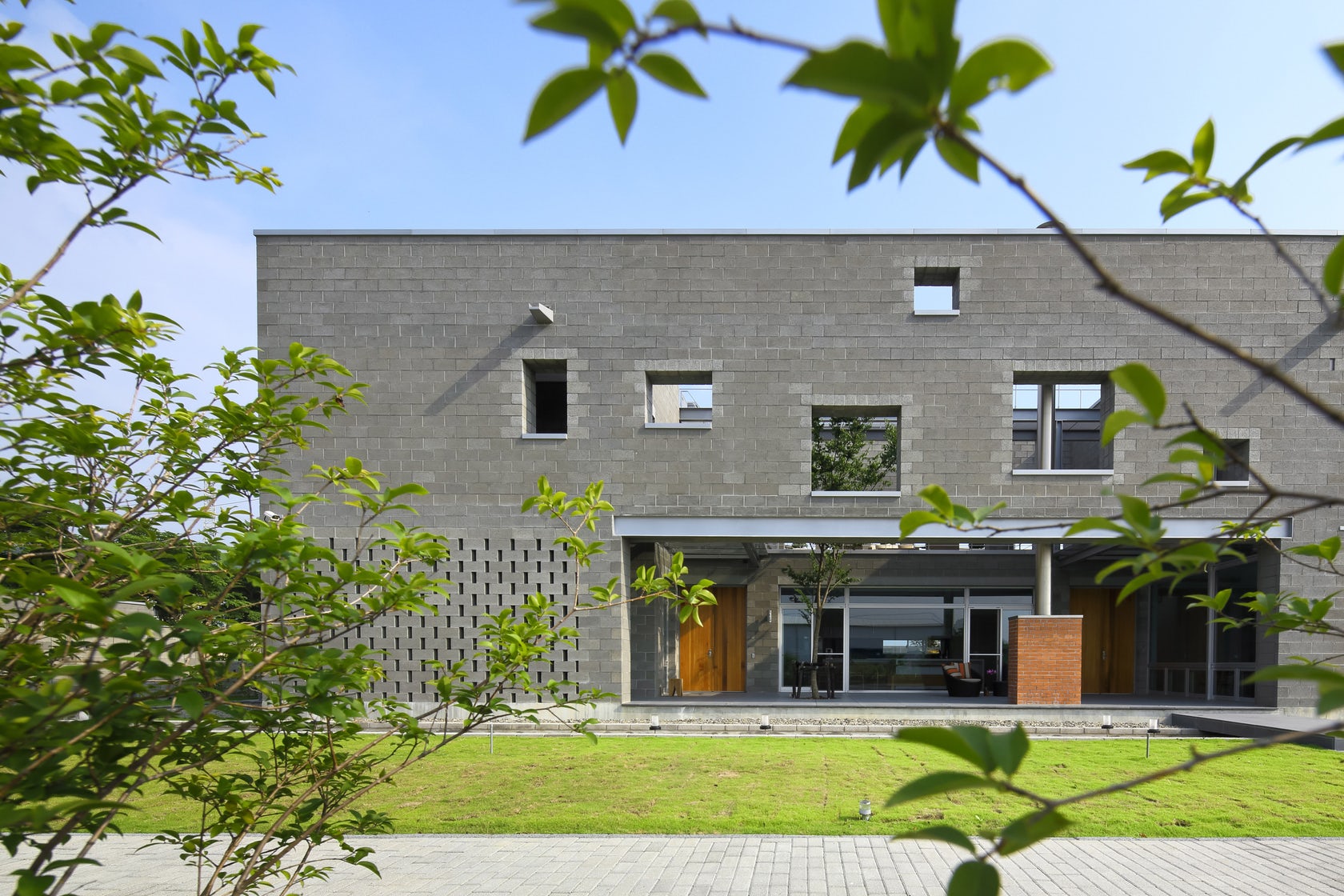
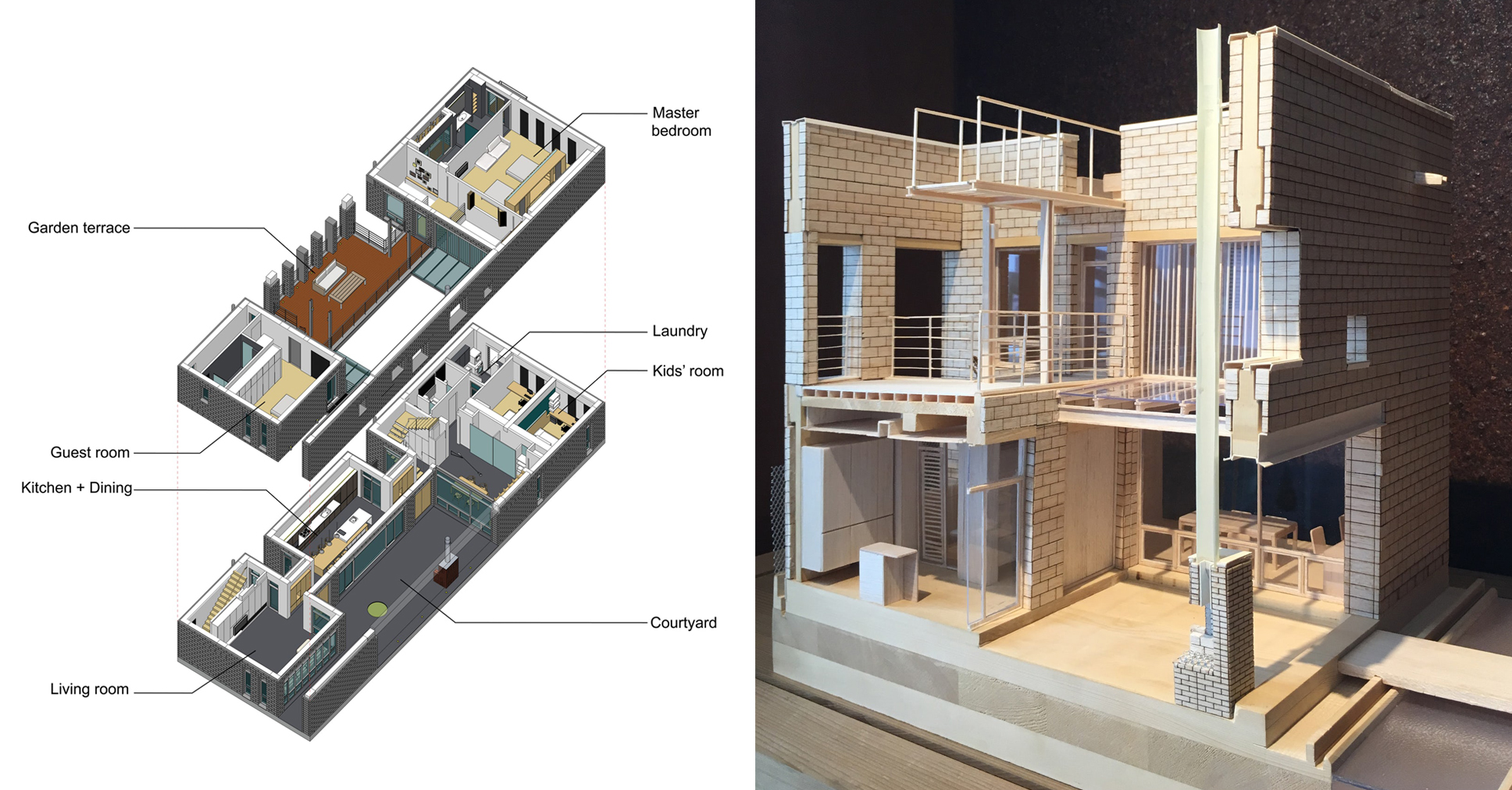
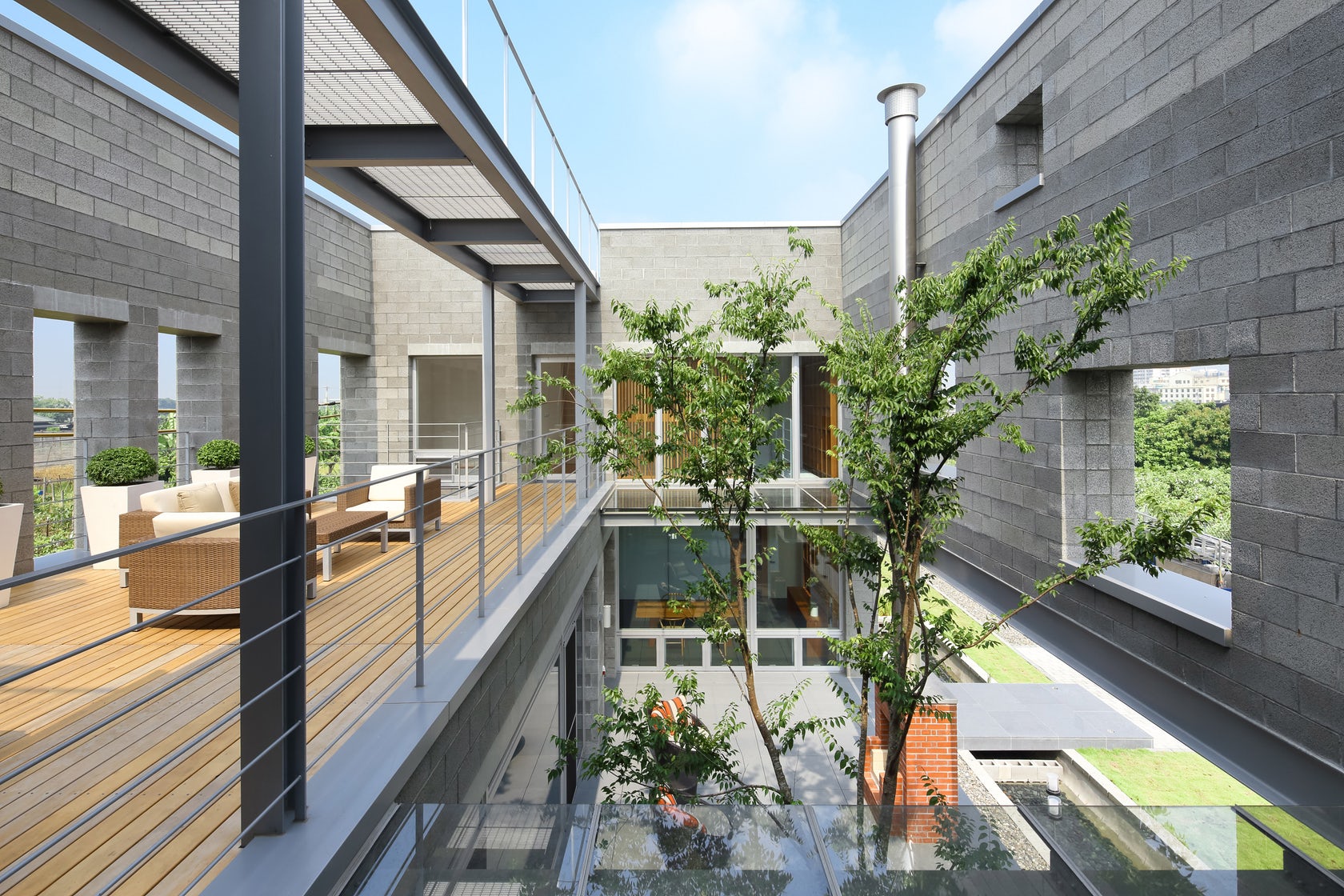
Lianyuan Retreat by JYCArchitect + DCDAssociates, Alian District, Kaohsiung City, Taiwan
CMU Walls by KUNG-YU Concrete
Located at the foot of Dagan Mountain, the Lianyuan Retreat was formed among the farmland outside of Alian Village. Designed as a rectangular shape with a central space in the middle, the project features a traditional three-sided courtyard to embrace daylight and breezes. This interior space was made with an outdoor fireplace in the courtyard to act as a visual focal point and the hearth of the household. The project was made with an innovative double skin that showcases CMU construction.
The CMU structure and outer layer blocks wrap throughout the entire house and create a powerful aesthetic for the residence. The blocks surrounding a linear reflecting pond running alongside the open face of the courtyard and mediate between private space and farmland. The balance between openness and enclosure from living space to land is regulated by the modules of the CMU blocks. Solid, lattice, and punctured opening walls all contribute to a refined envelope that controls spatial experience.
Research Concrete Block Manufacturers
Architects: Showcase your next project through Architizer and sign up for our inspirational newsletter.





 Lianyuan Retreat
Lianyuan Retreat  Mummy Mountain Residence
Mummy Mountain Residence  Outpost
Outpost  Swift Agency
Swift Agency  Woodbury University School of Architecture
Woodbury University School of Architecture 