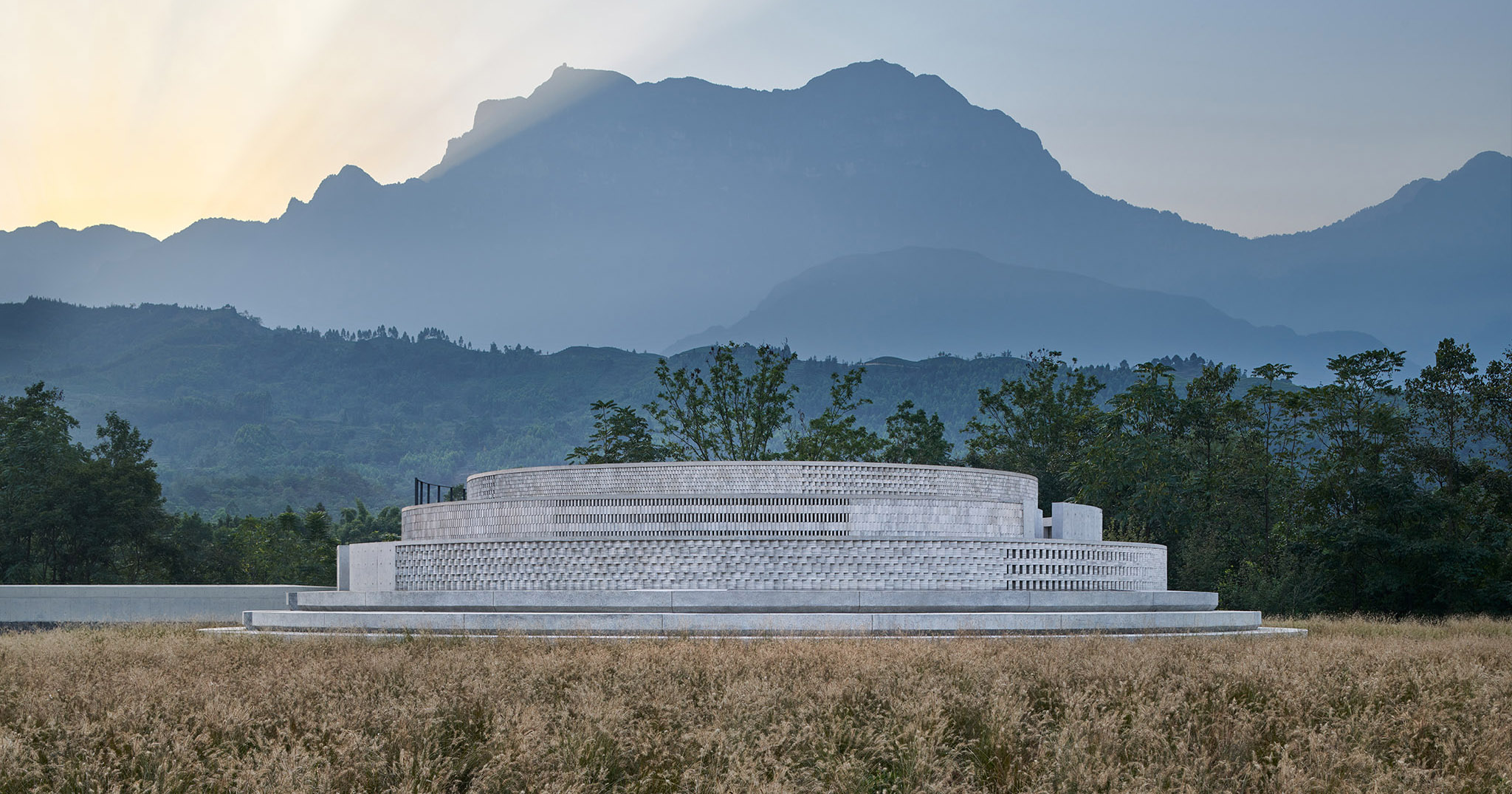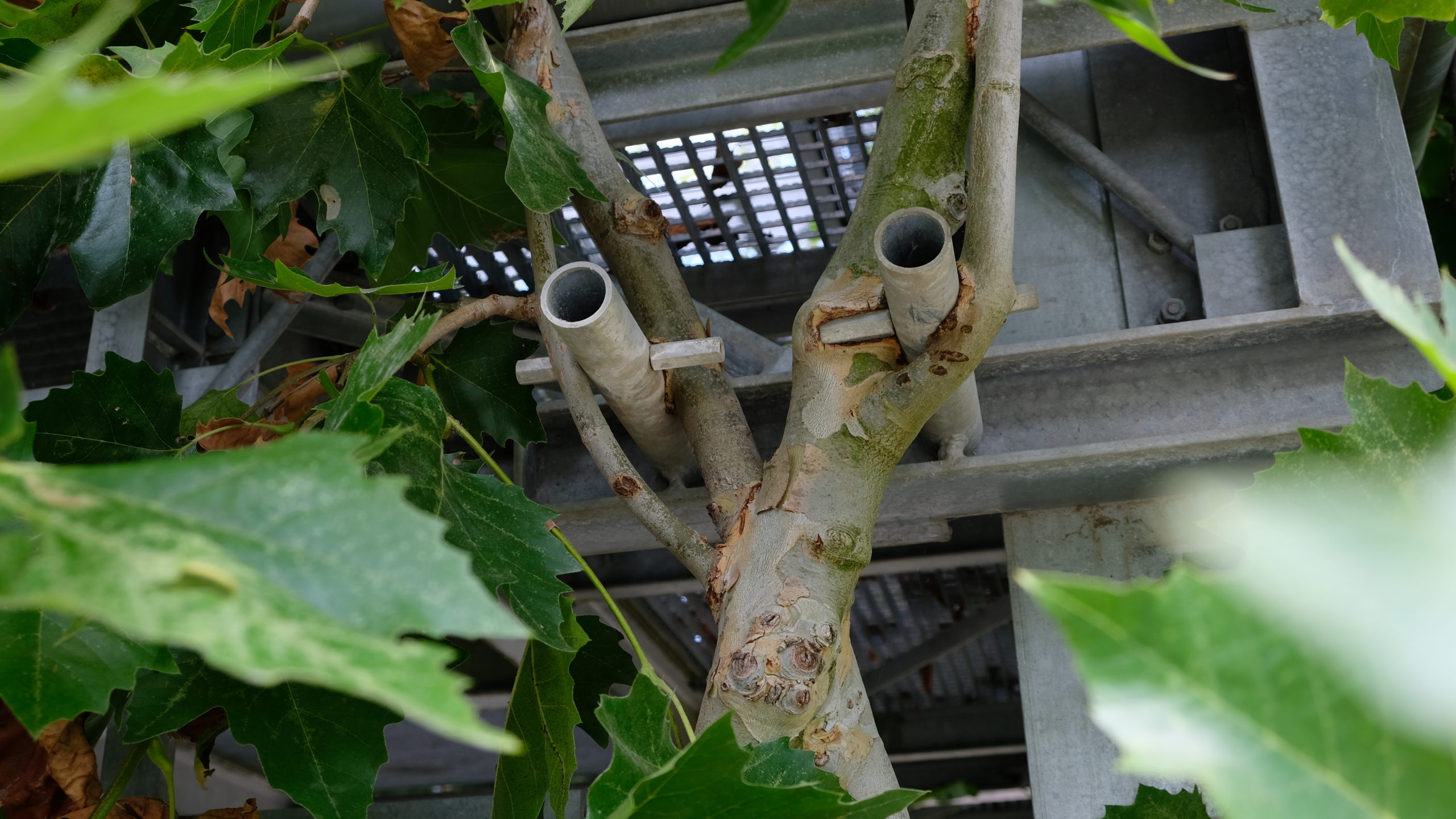The judging process for Architizer's 12th Annual A+Awards is now away. Subscribe to our Awards Newsletter to receive updates about Public Voting, and stay tuned for winners announcements later this spring.
For more than a thousand years Mount Emei, named a UNESCO World Heritage Site in 1996, has been one of China’s best-known spiritual places. Located in Sichuan province, the mountain was not only home to an important monastery but was also the site of intertwining trade and pilgrimage routes, a destination for meetings and the location of momentous battles. Today, there are no visible traces to memorialize this historically rich past.
Neri&Hu‘s design for Shan-Shui, the Pernod Ricard brand’s first whisky distillery in China, is adding a new layer to the site’s storied history. Yet, the contemporary transformation of the landscape nonetheless evokes deep respect for the genius loci, an indissoluble bond with the land and local culture. At the same time, the design is deeply informed by the spirit of the brand, based on the values of integrity, craftsmanship and ethics.
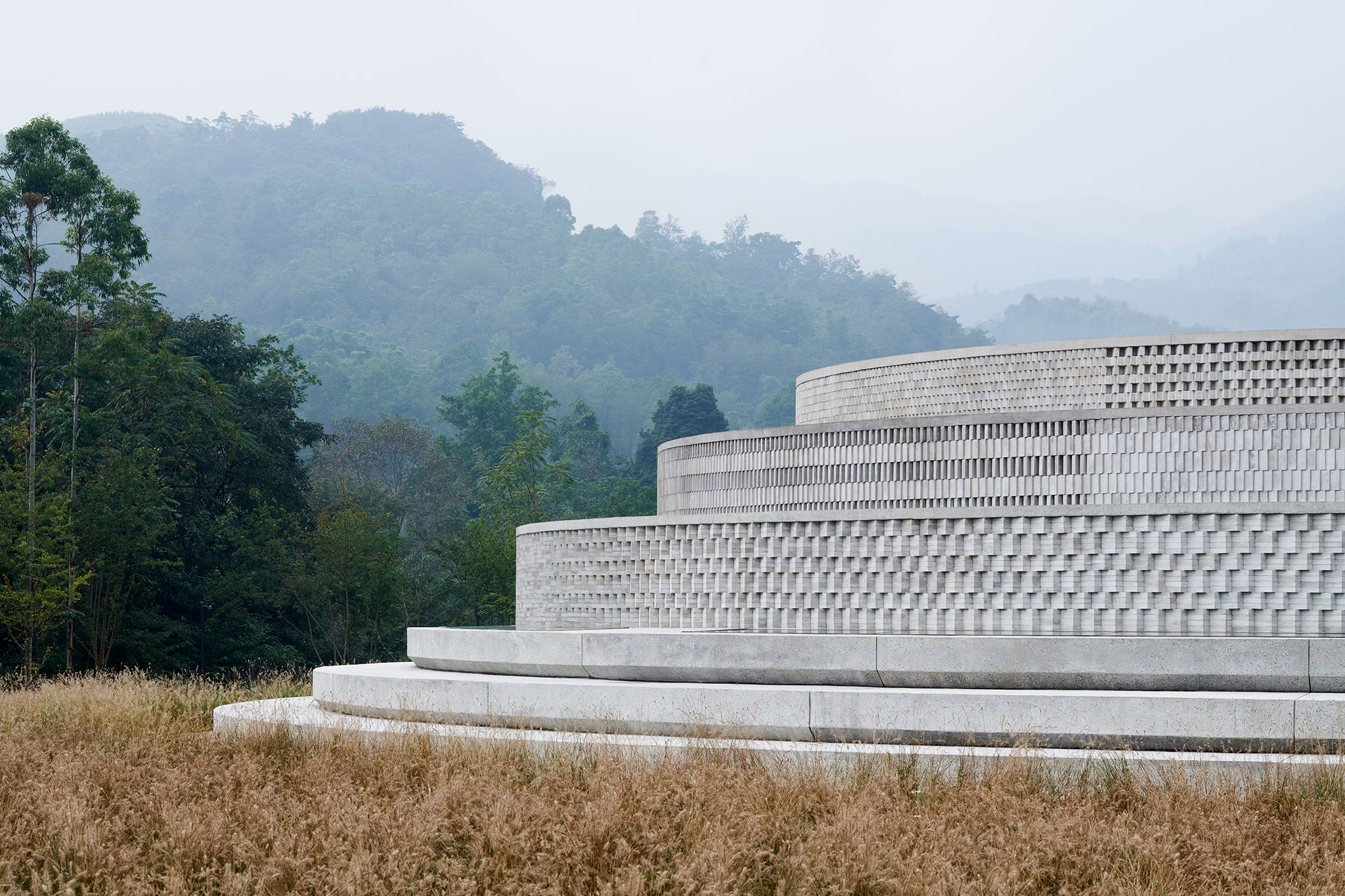
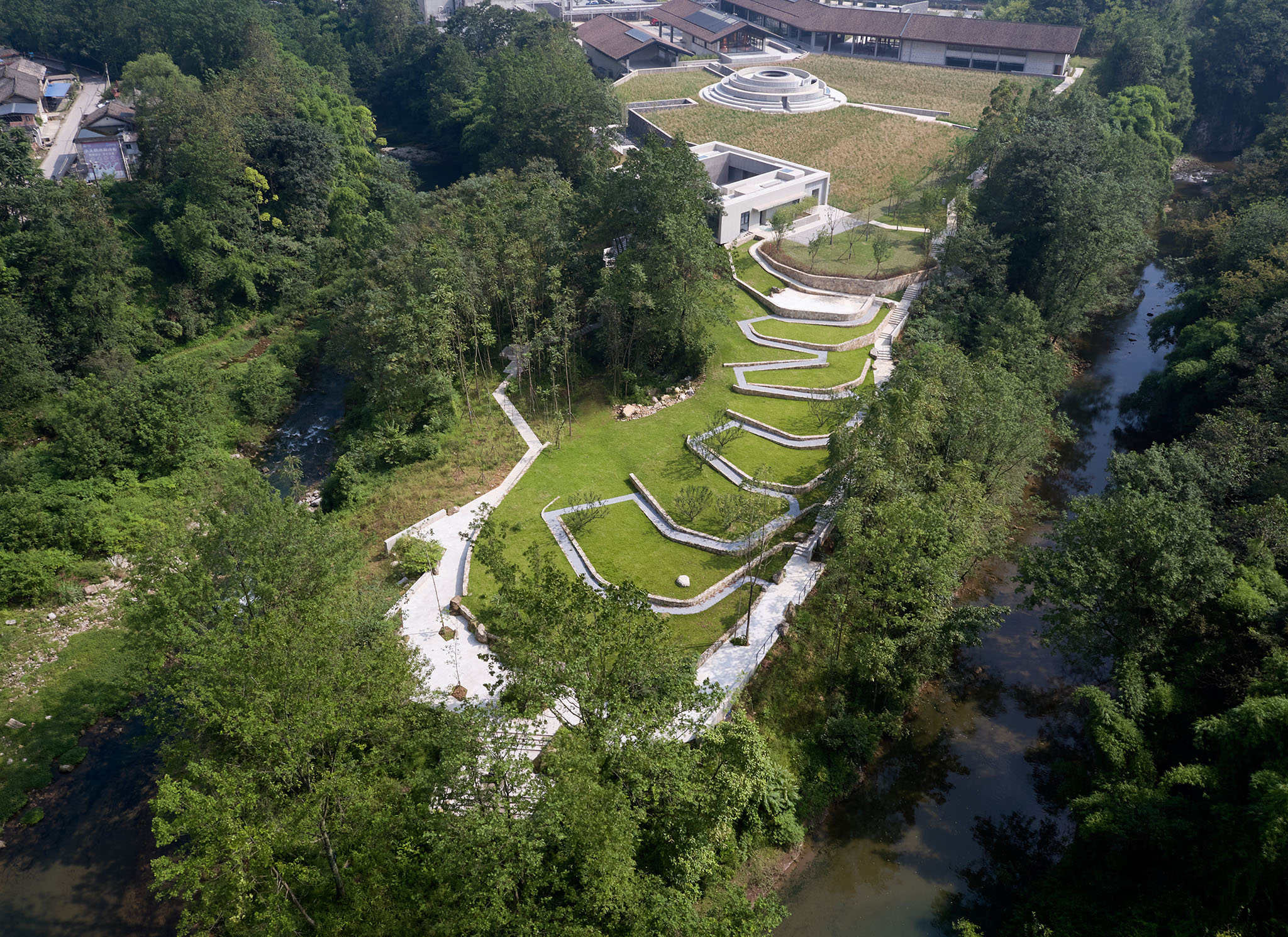
Photos by Chen Hao
Chinese culture has always recognized dualism as the secret to balance and harmony in the universe, starting with the Taoist principle of yin and yang which contrasts two antithetical but complementary forms of energy (yang, luminous and positive energy; yin, negative energy).
This dualism is found in the Chinese landscape painting known as shan shui (literally “mountain” and “water”) — considered one of the highest forms of artistic expression in traditional culture. Mountains represent the sky and are the home of the immortals, an image of strength and permanence (yang) while water, soft and flowing, represents transience (yin). Both contribute to the perpetuation of the great cosmic flow of nature, whose immense beauty and vitality renders human beings minuscule and insignificant.
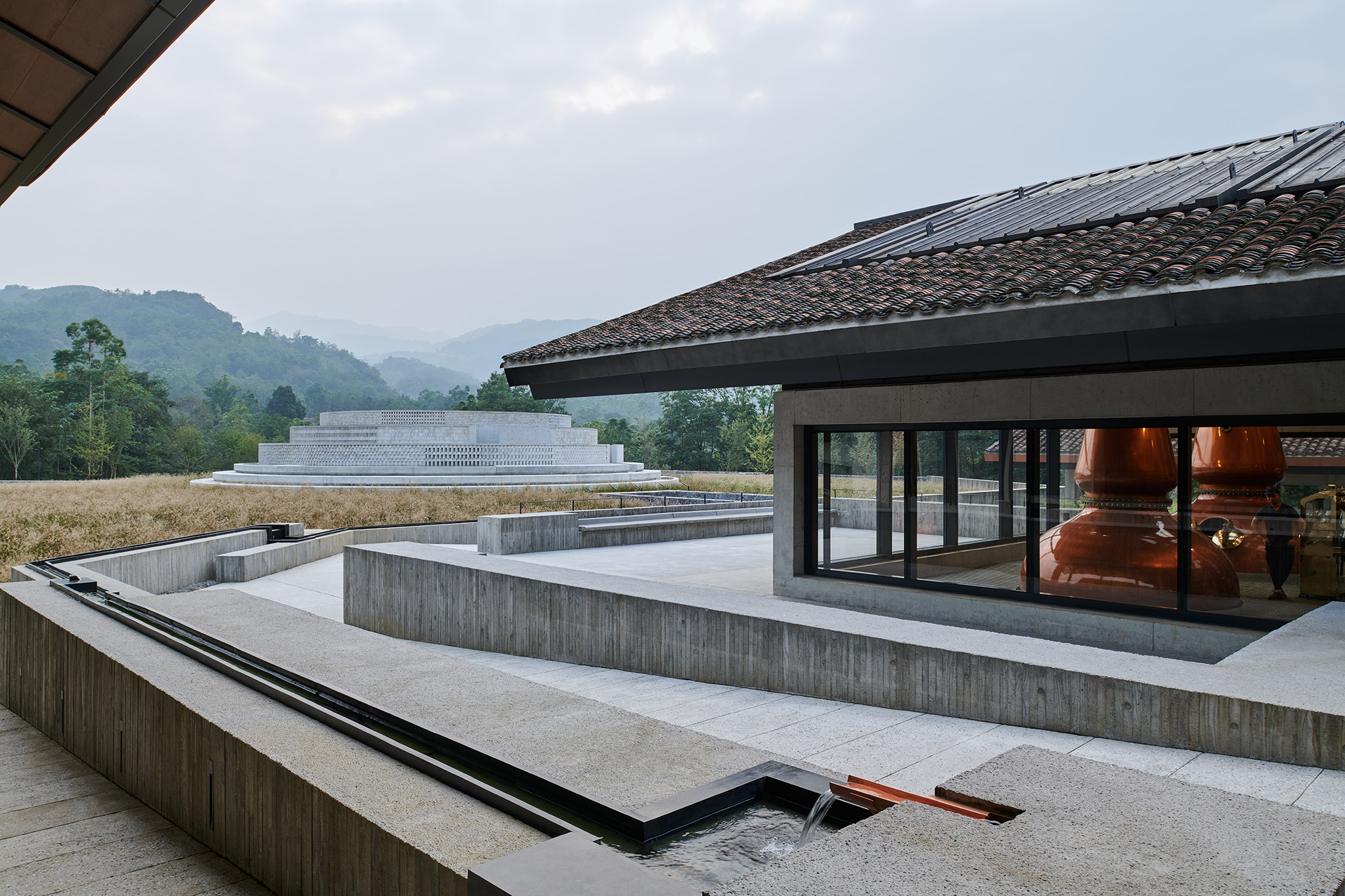
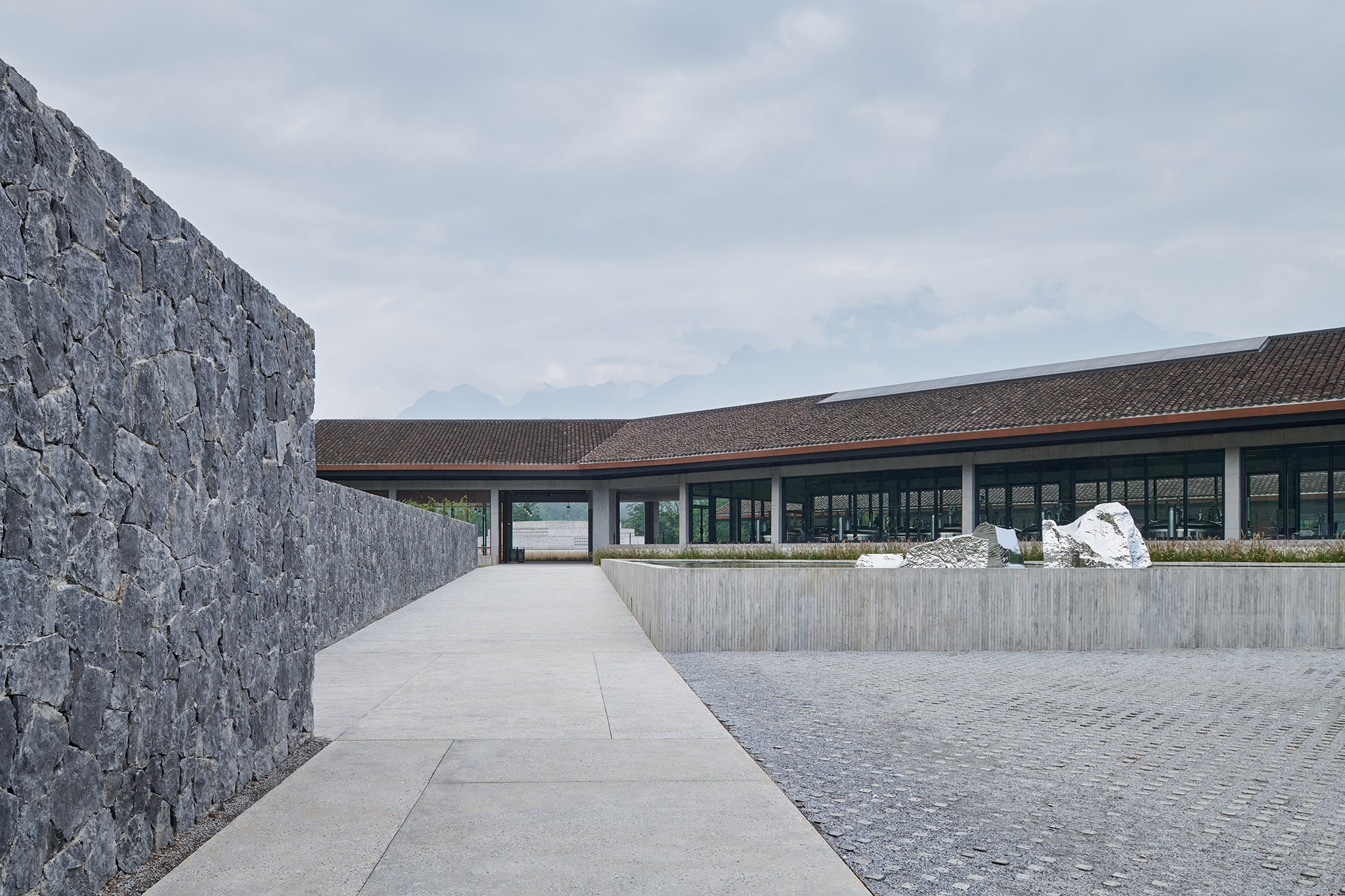
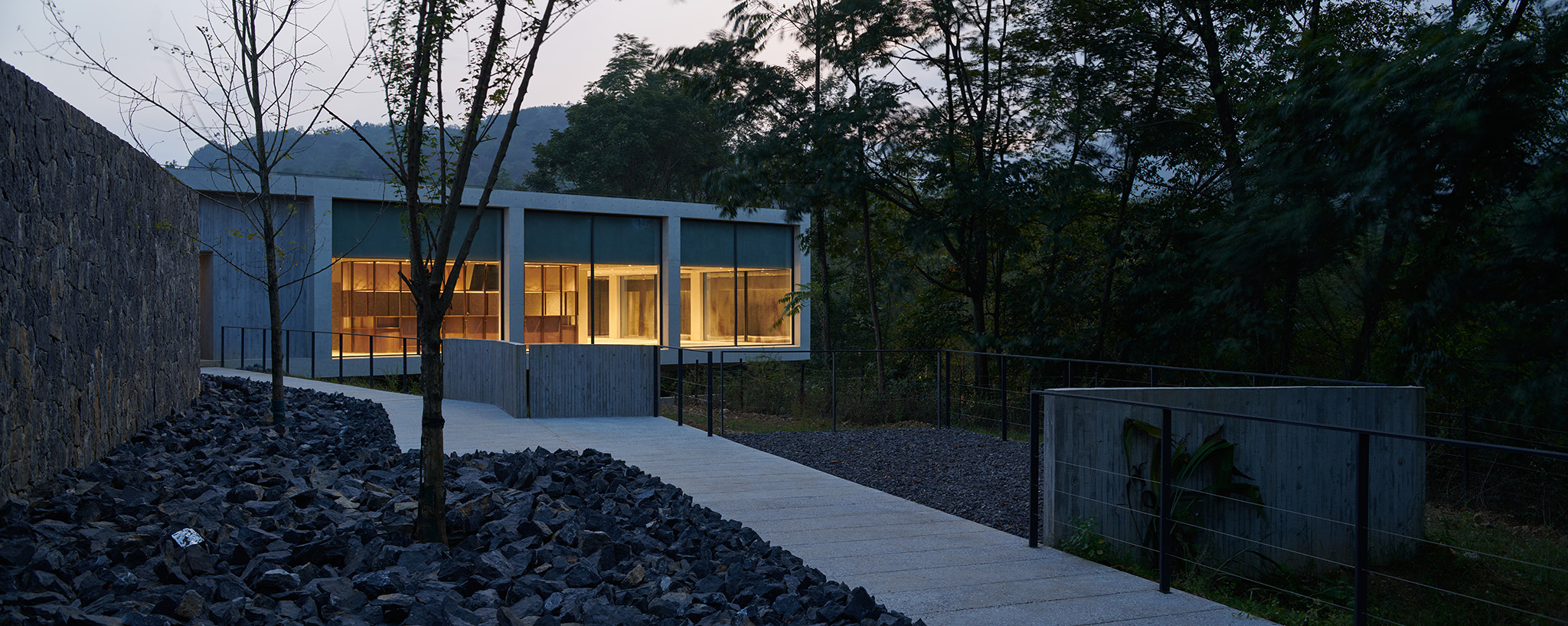
Photos by Chen Hao
Located between the majestic peak of Mount Emei and a winding stream that surrounds the area on three sides, the site of the project could be said to evoke shan shui painting. In this imposing setting, the man-made work stands in respect and harmony with nature, thanks to a simple, effective design in which the contemporary complements the vernacular.
The buildings housing the production facilities — located on the north side of the site and arranged according to the gentle slope of the land — reinterpret the spirit of Chinese vernacular architecture. A reinforced concrete structure of pillars and beams supports pitched roofs with recycled clay tiles, while the rock walls are made of boulders extracted from the site, following a cycle of permanent regeneration of natural elements found in the context.
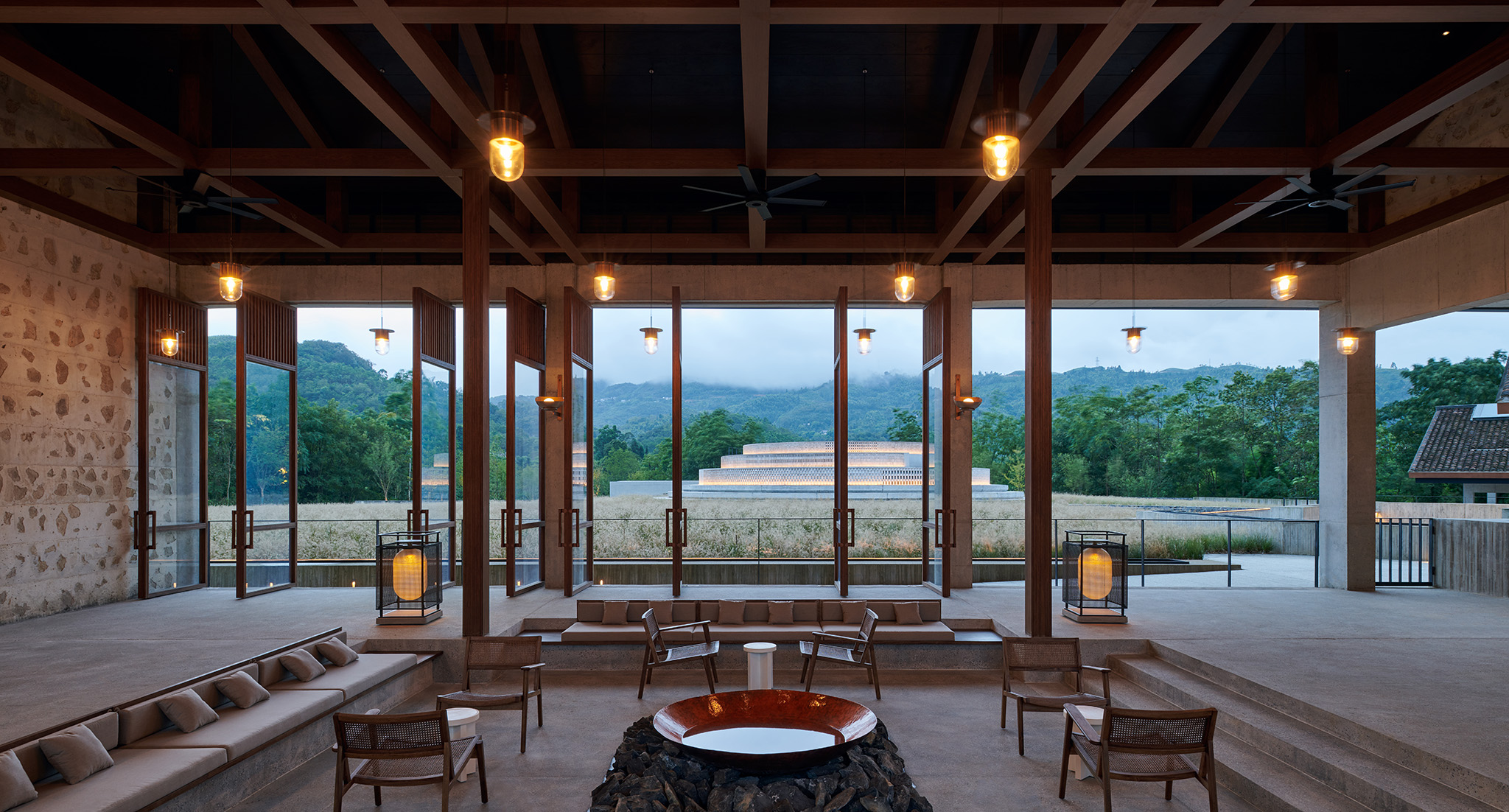
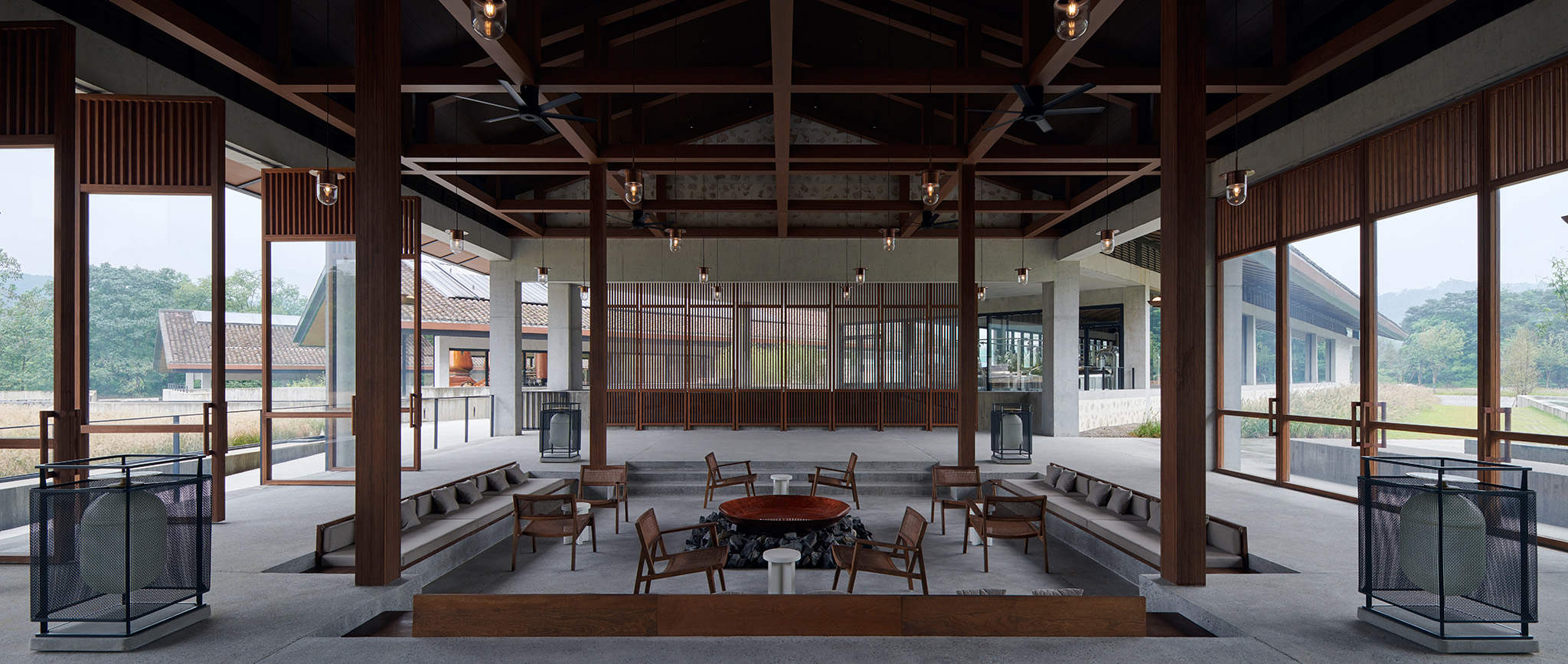
Photo by Chen Hao
The complex is based on the archetypal geometries of the circle and the square, which in Chinese philosophy represent the sky and the earth respectively. The square building, located in the lowest part of the area and cantilevered over the river, houses the bar and restaurant with a spectacular panoramic view of the surrounding landscape and an open courtyard framing the mountain peak.
The circular building, partially underground, houses five tasting rooms distributed around a central patio with a waterfall, covered by a dome with concentric rings that subtly recalls the silhouette of Mount Emei. The structure emerges as a clearly identifiable form in the territory. Meanwhile, the tasting spaces are characterized by warm, enveloping tones, soft furnishings, soft lighting and rough plaster and wood finishes, evoking an immersive (albeit cavelike) sensory experience.
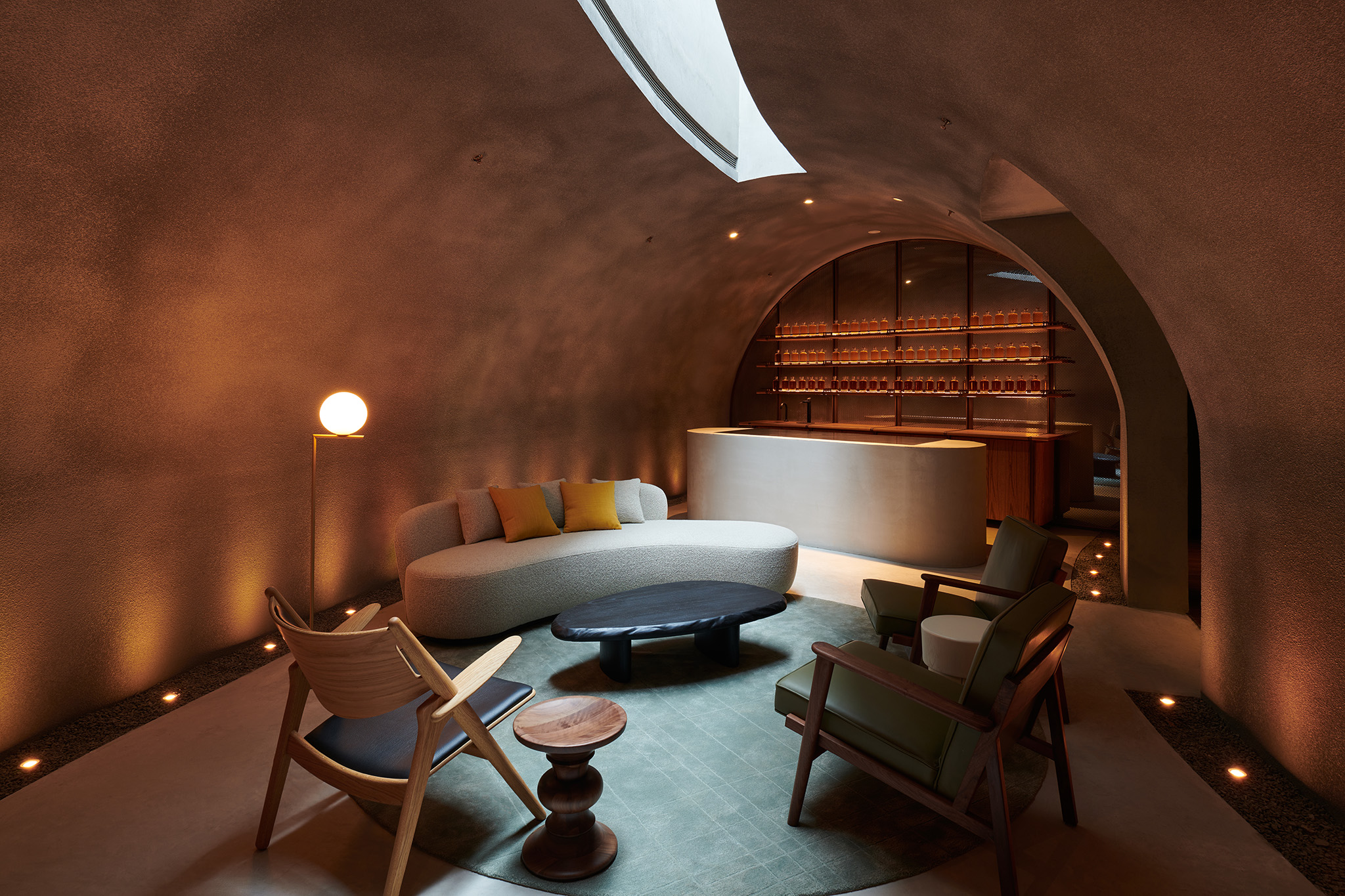
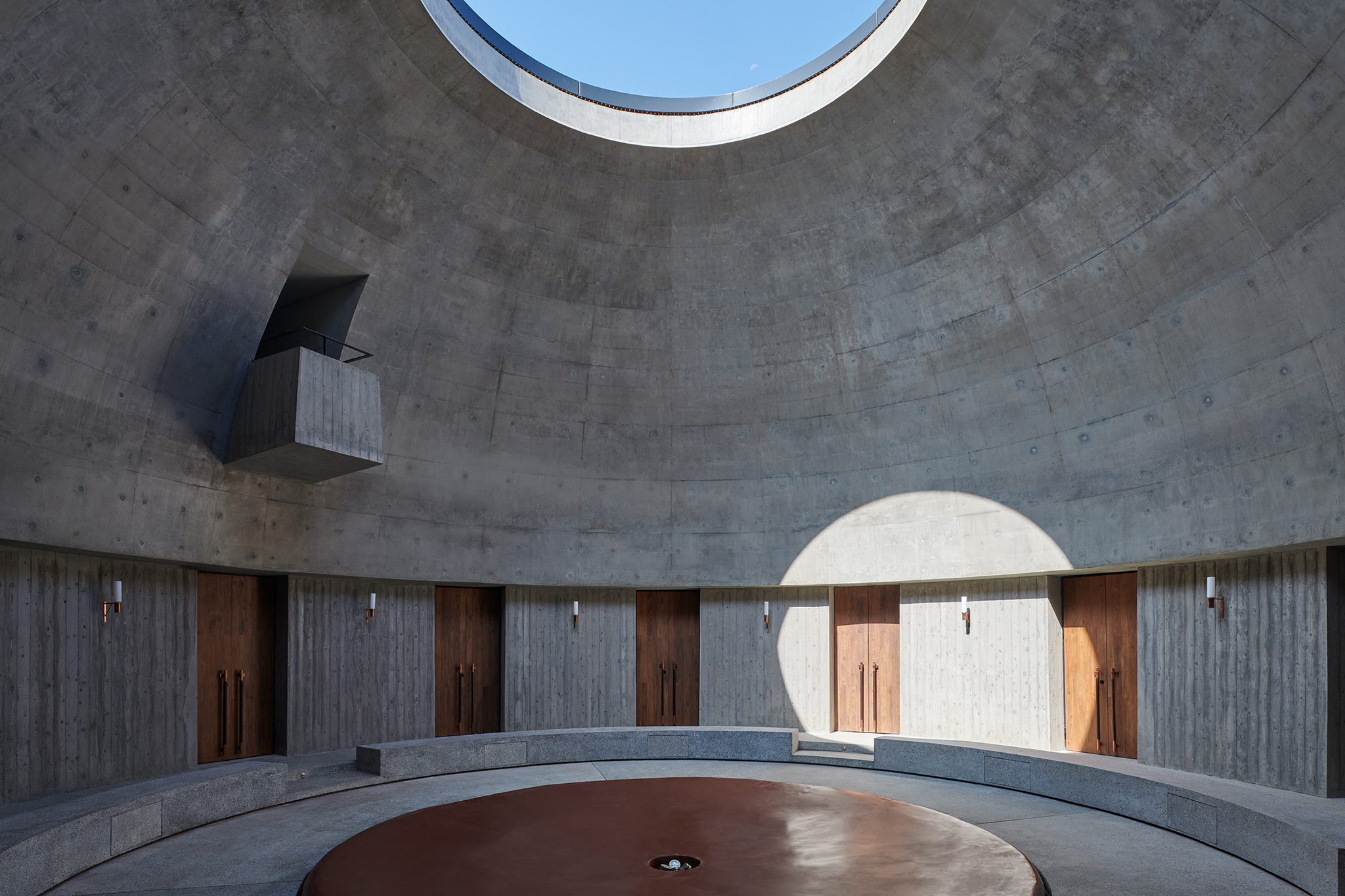
Photos by Chen Hao
An irregular stone pathway laid in the meadow, following the orographic contours of the land, creates an itinerary that leads visitors to different sensorial experiences as they move from building to building: from an emotional response to the ascetic reception area to the pragmatic functionality of the production sections.
An aura of rough authenticity characterizes the project: on the one hand, the building materials — a variety of mixtures of concrete, cement, stone and brick — reflect an intimate bond with the site’s mineral resources; on the other, the tools linked to the whisky culture — such as copper distillation pots and aged oak casks — reveal the charm of an ancient production process that inspires today’s artisanal approach.
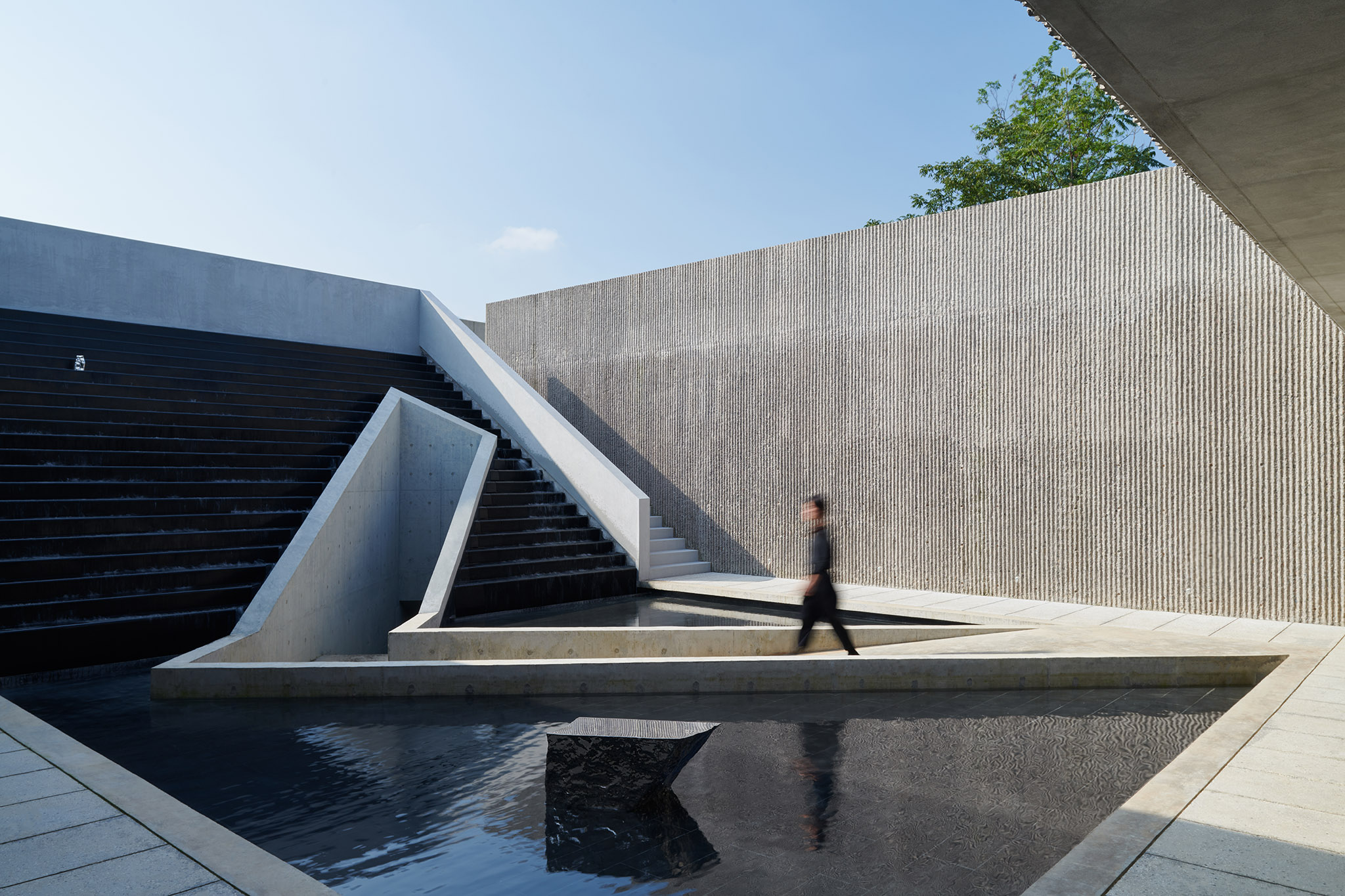
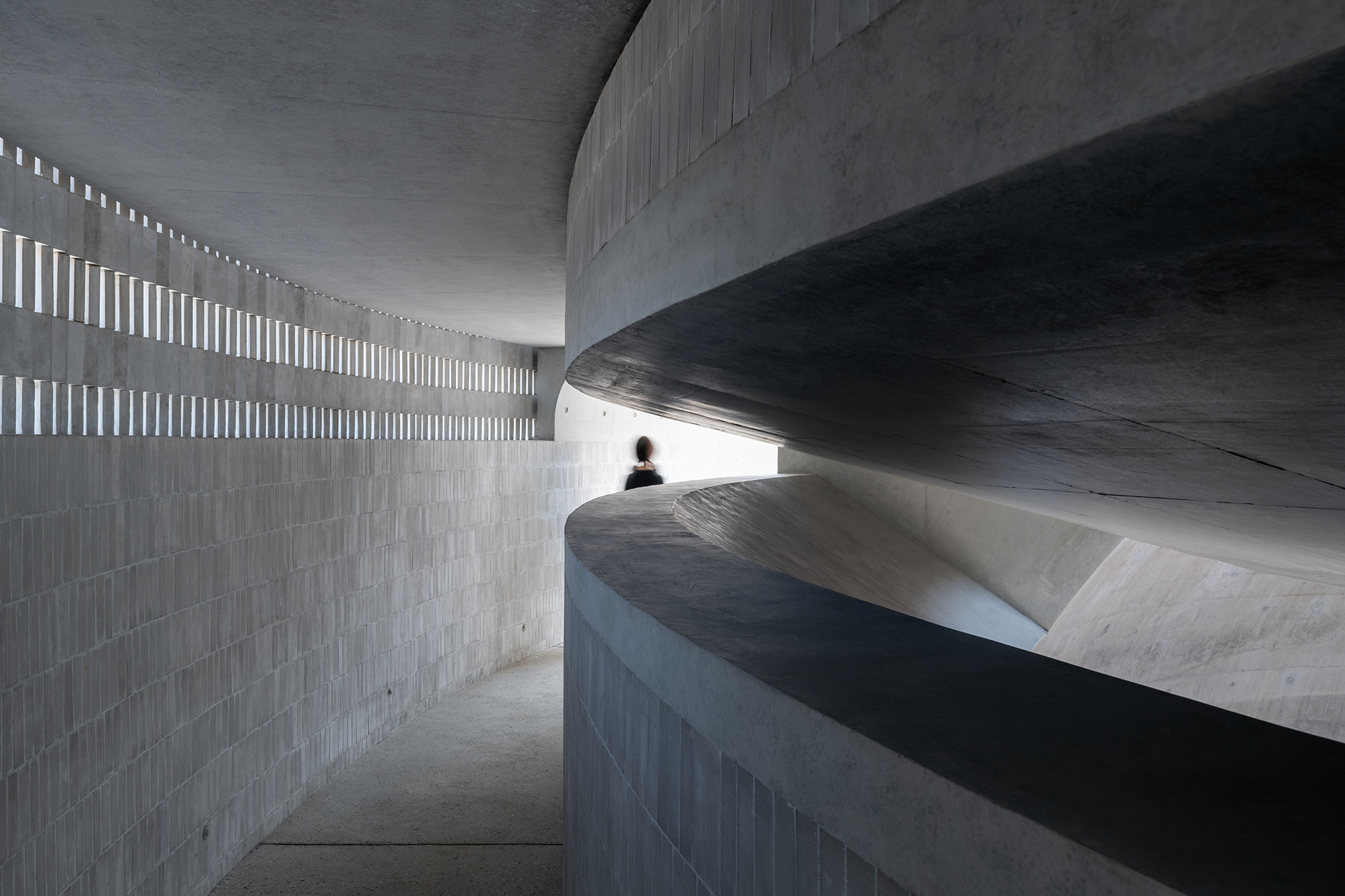
Photo by Chen Hao
In a place suspended between the permanence of the mountains and the fluid evanescence of water, Chuan Malt Whisky Distillery is an architecture with a strong semantic value, representing the balance between architecture and landscape, entrepreneurial marketing and culture, tradition and innovation. Because in a world in harmony, opposites are not contrary elements but components of the same unit.
The judging process for Architizer's 12th Annual A+Awards is now away. Subscribe to our Awards Newsletter to receive updates about Public Voting, and stay tuned for winners announcements later this spring.
