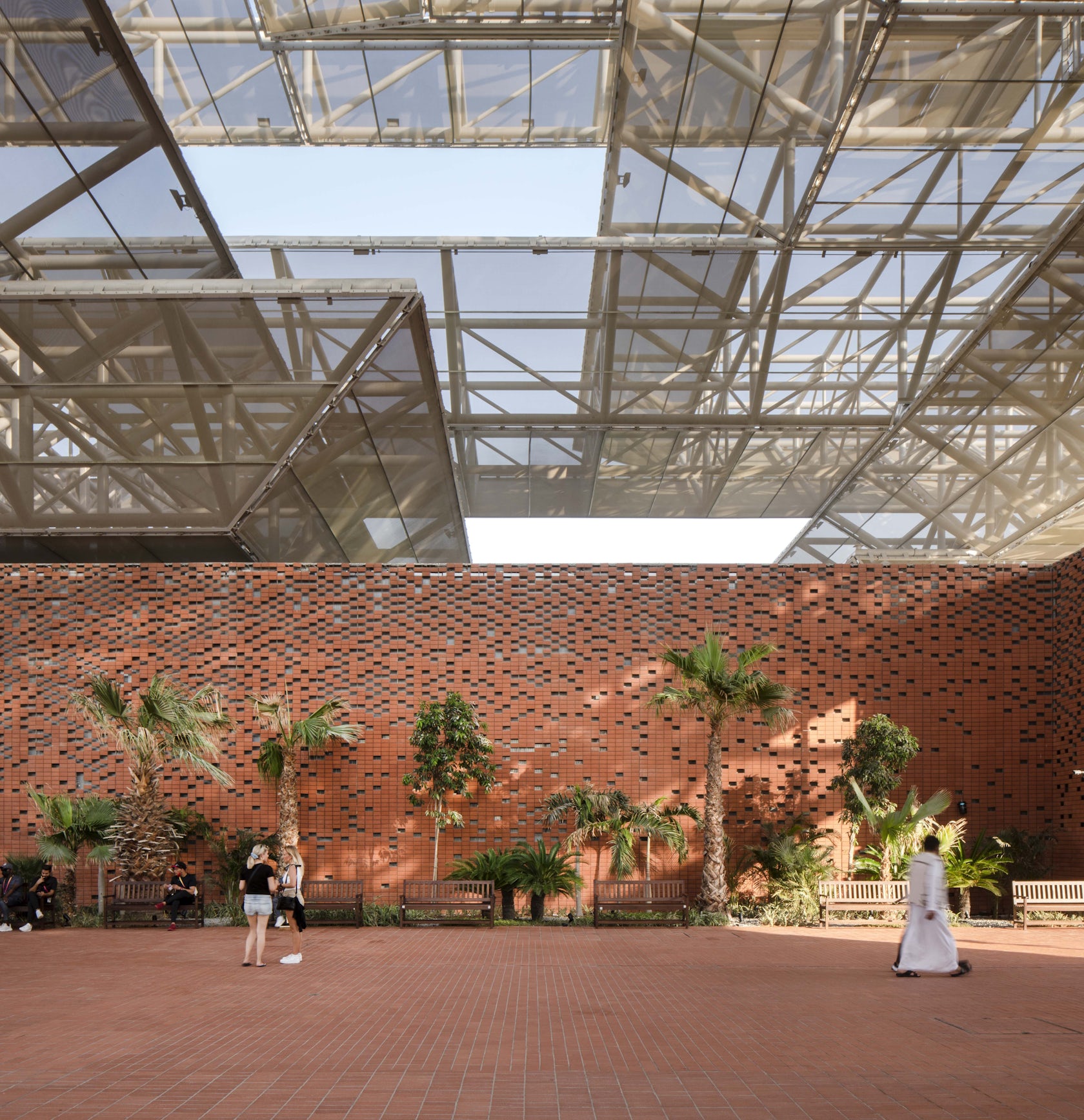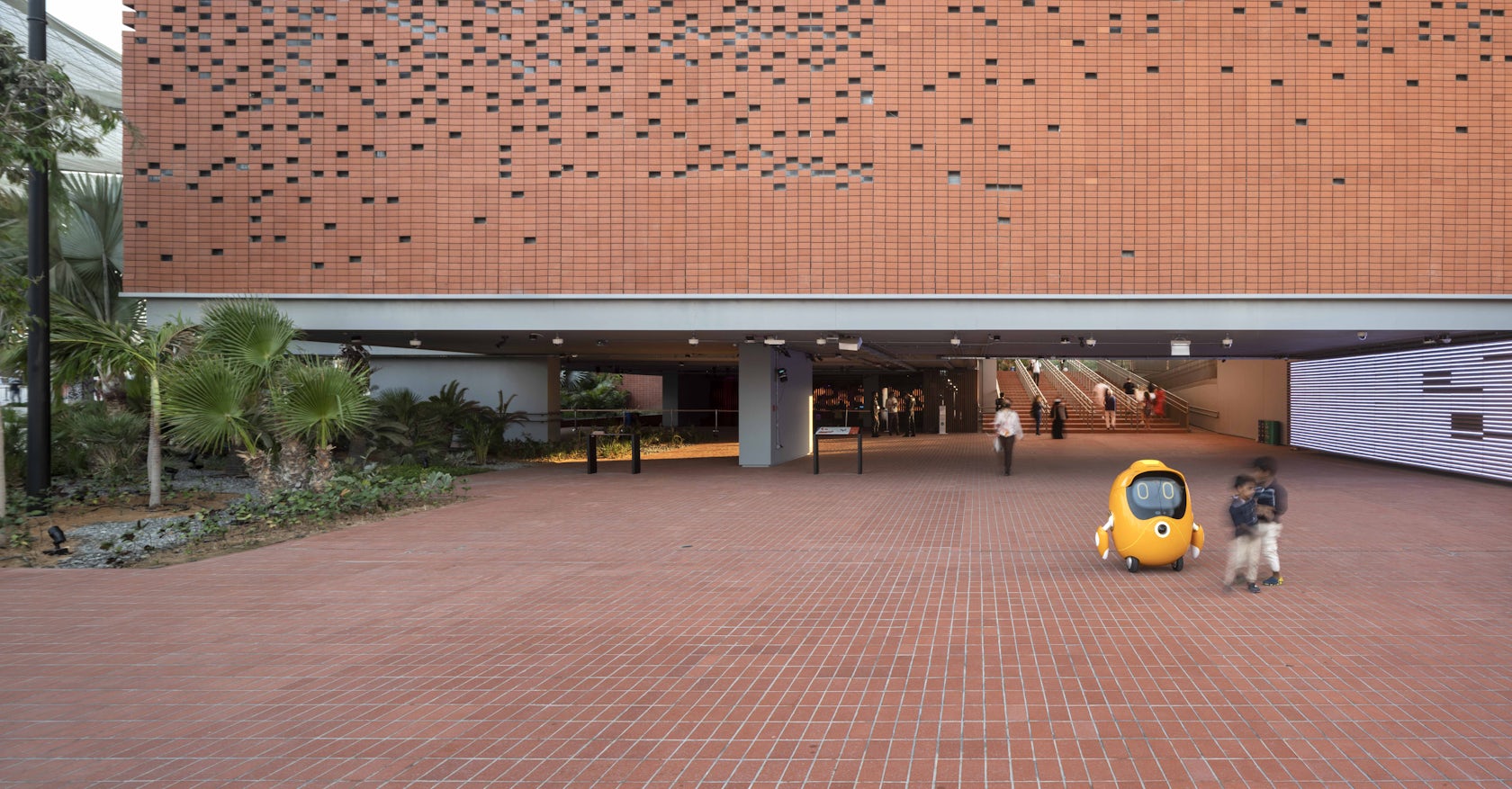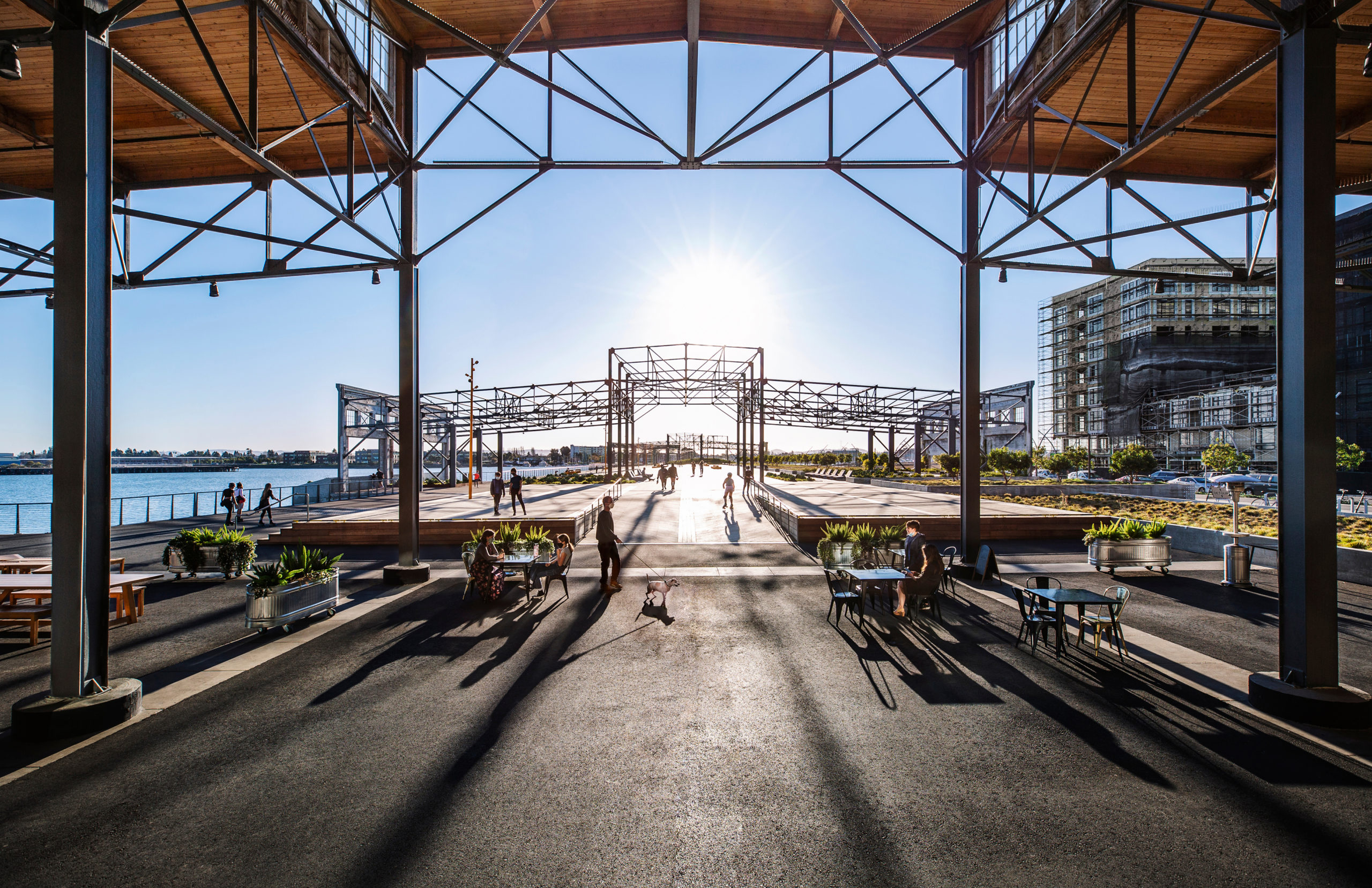Mission Possible – This project came with the main objective to cover the 15.000 square meter plaza. Mission Possible – The “UN” Opportunity Pavilion should embrace the concept of ‘Opportunity’: the idea that any action we take can create an impact; that anything is possible with a small step. The pavilion as a public space that allows visitors to connect, working together to achieve meaningful, positive change for our planet. We envisioned an ephemeral pavilion where huge clouds could protect visitors from sun light, these clouds should be full of color at twilight and dawn. Canopy structures are shaped and dimensioned mainly by the wind loads, as clouds in the sky are.
Architizer chatted with Nasser Abulhasan & Joaquin Perez-Goicoechea, Principals and Founding Partners at AGi architects to learn more about this project.
Architizer: What inspired the initial concept for your design?
Nasser Abulhasan & Joaquin Perez-Goicoechea:Our project revolves around people and, from there, the configuration of a large central square, which stands as a meeting point, in which to interact. The idea was to create an action platform linked to the content of the exhibition, where three people tell how with few means they have generated a great impact in their communities. The roof, like the clouds, is a place to project dreams and ideas. It is the most institutional face of the project, due to its scale and presence in the environment. In addition, it is an environmental artifact that provides shade and generates air flows that seek rest for visitors, creating an environment conducive to conversation, sharing, raising awareness and contributing to the necessary change for our planet.

© AGi architects
What do you believe is the most unique or ‘standout’ component of the project?
The pavilion’s canopy that is composed of six textile layers of fabric on metal structures, protecting the plaza from direct sun exposure. It floats 32 meters above the ground. The colourful elements overlap, creating layers, playing with transparency, light, shadows and colour. The clouds are in constant transformation thanks to the ways in which people view them in space and the changes in light and colour at various times of the day.
In addition, a terracotta ‘carpet’ covers the ground and the pavilion’s facades – the first time this type of ceramic material has been used in the UAE in this way. This creates a backdrop that neutralises the impact of the buildings, and places emphasis on the pavilion’s public spaces and how humans interact within it.

© AGi architects
What was the greatest design challenge you faced during the project, and how did you navigate it?
When we were approached by EXPO 2020 Dubai, we immediately knew we had to work fast and very hard to get a simple concept that could engage visitors but also should be designed and built in a few months. Most of the projects in EXPO were already designed and partially built, so we could definitely feel everyone was “looking forward” to see our job.
We have been working for more than 15 years in the region. We are a local and an international firm based in Kuwait and Spain, founded by partners that comes for completely different cultural backgrounds. We have learned some lessons during these years about what is the essence on how people live Architecture.
To get an iconic building that strengthens the community, a multicultural community. The building should help users to find peace in such a competitive environment.

© AGi architects
How did the context of your project — environmental, social or cultural — influence your design?
The local context plays a relevant role. The design of our projects is the result of an in-depth research on the local context and social needs.
What drove the selection of materials used in the project?
The chosen materials responded to the design needs of the project, an ephemeral pavilion that required rapid design and construction deadlines and that, however, allowed the creation of an iconic building, simple and welcoming, at the same time, where visitors could discover new opportunities to improve their lives.

© AGi architects

© AGi architects
How important was sustainability as a design criteria as you worked on this project?
It was a key design criteria. Mission Possible – The “UN” Opportunity Pavilion is where Expo 2020 brings to life the Sustainable Development Goals (SDGs). The United Nations is ideally located in Mission Possible – The Opportunity Pavilion, the Thematic Pavilion that examines how to unlock the potential of individuals and communities in creating positive change for people and planet.

© AGi architects
In what ways did you collaborate with others, and how did that add value to the project?
We are a collaborative and multidisciplinary design firm. The design of the pavilion is carried out by AGi architects, but we always surround ourselves with collaborators who are great professionals in their disciplines, such as Lara Elbaz and María Gil de Montes, lighting designers, who sign the lighting design of the Opportunity Pavilion, and with whom we work on many of our international projects.
We function as one team, and the understanding and rapport are excellent. Communication with designers trained in Europe and with international experience is very enriching. In addition, we also integrate materials from Spanish, innovative and high-quality suppliers, as Flexbrick in this thematic pavilion at Expo. For us it is a very enriching experience that adds differential value to the final result, always supervised by AGi architects.

© AGi architects

© AGi architects
Team Members
Principals: Nasser B. Abulhasan & Joaquín Pérez-Goicoechea / Design & Development: Lucía Sánchez Salmón, Antonio Villodres, Ignacio Bergamín, Irene García / Design, Detailing & Execution Supervision: Lucía Sánchez Salmón, Luis García, Samer Mohammad, Ignacio Bergamín / Lighting Design: ELBAZGILDEMONTES / Project Engineering: GOGAITE Structural Engineering, Alfonso Redondo, ACH-EURING MEP Engineering, Ernesto Díaz, Juan Travesí,Felipe Cicujano / BIM Manager: Pedro Moreno / Technical Management & Support: Babu Abraham, Eugene Torralba, Robert Varghese, Haroon Abdulaziz, Naseeba Chalathoor, Abhilash Challiyil Thilakan, Nilvi Varghese / Project Management: Aisha Alsager, Daniel Muñoz / Suppliers: Flexbrick, Serge Ferrari
For more on Mission Possible – The ‘UN’ Opportunity Pavilion, please visit the in-depth project page on Architizer.








 Mission Possible - The 'UN' Opportunity Pavilion
Mission Possible - The 'UN' Opportunity Pavilion 


