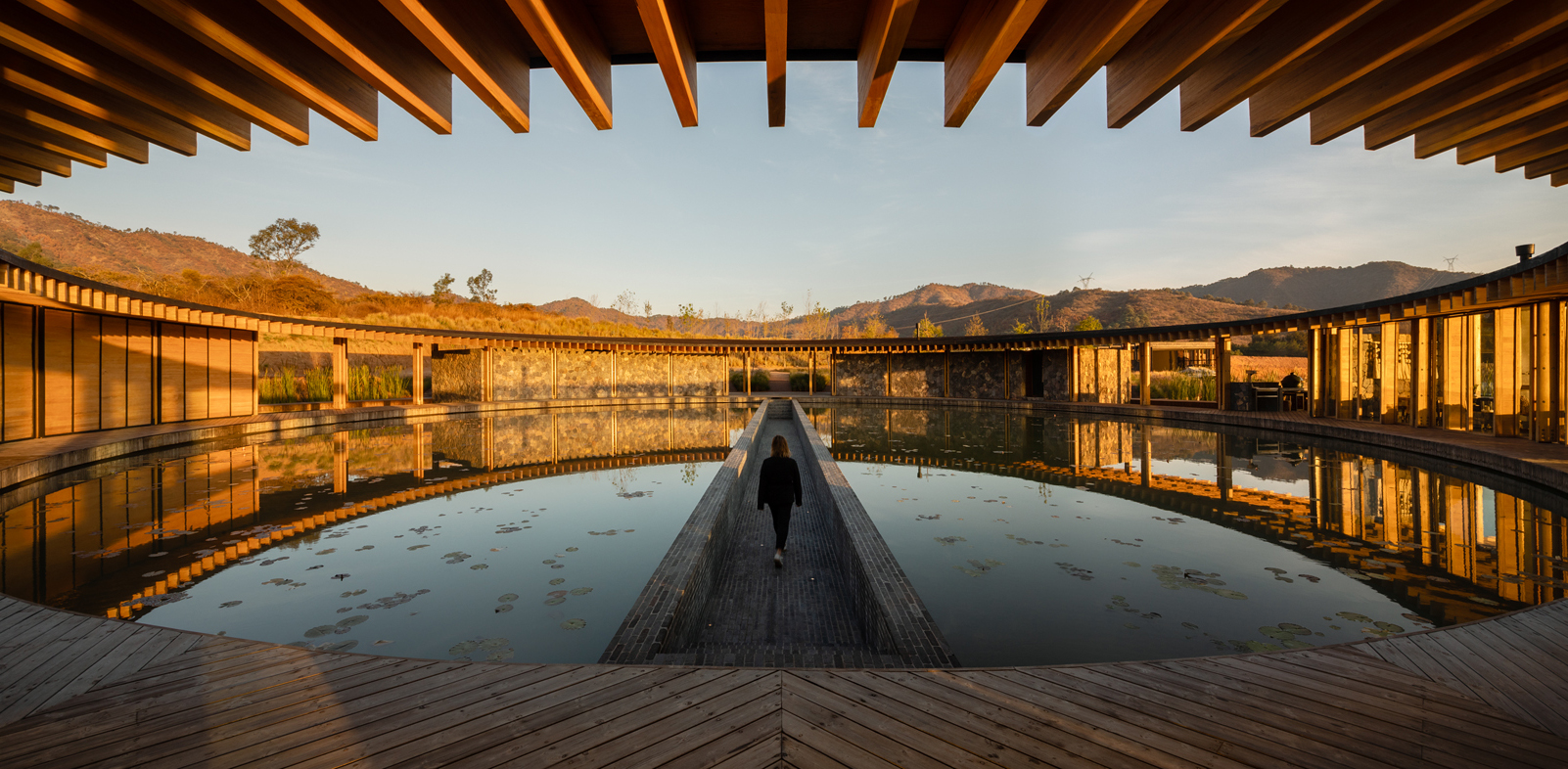Mi Pan – We were hired to redesign a bakery that had been operating for more than 40 years. The challenge was to understand the consumer and design an experience that would be familiar to them and not scare them away by assuming that the product was priced higher than the usual bakeries they knew. With the intention of highlighting the freshness of the product we took the trays where the bread is baked and used it as the main material in the shop.
Architizer chatted with Alejandro Peña Villarreal from Concentrico to learn more about this project.
Architizer: What inspired the initial concept for your design?
Alejandro Peña Villarreal: The hands of all the bakers behind the hundreds of pieces that are sold in this shop. We were mesmerized by the process behind creating a single loaf of bread and wanted to honor the people who are usually forgotten when you purchase bread. Because of that we took the trays that are used throughout the process and used then in our design.
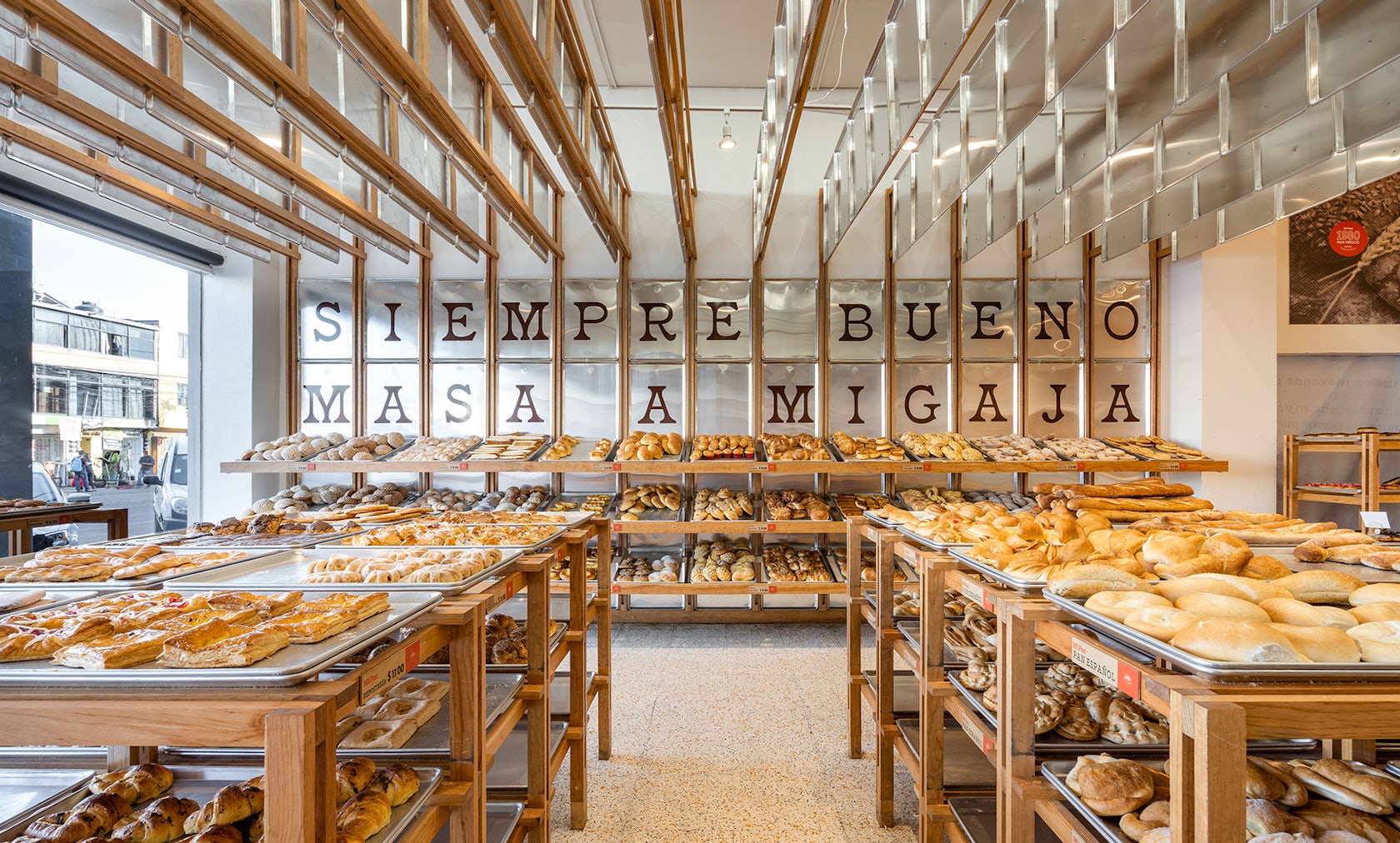
© Apertura Arquitectonica
This project won in the 10th Annual A+Awards! What do you believe are the standout components that made your project win?
I believe it was the uniqueness of the project. While we were designing it, we struggled to find something that would convey exactly what we wanted to communicate, freshness and honoring the bakers. When we finally got to the trays everything else made sense.
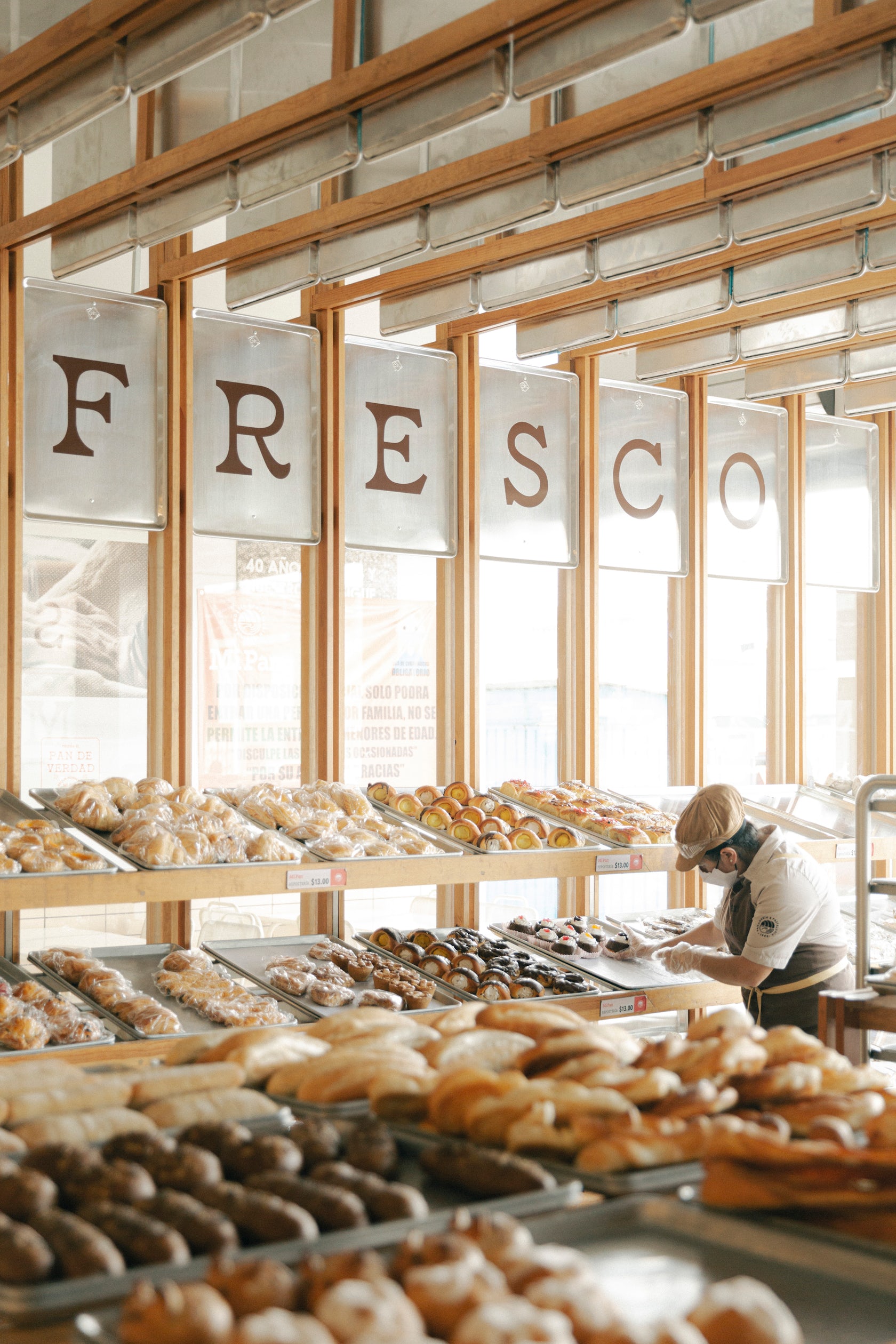
© Jpark Studio
What was the greatest design challenge you faced during the project, and how did you navigate it?
The biggest design challenge was constructing the project remotely. We needed to elaborate really detailed plans and perspectives of every element so that everything was clear to our contractor.
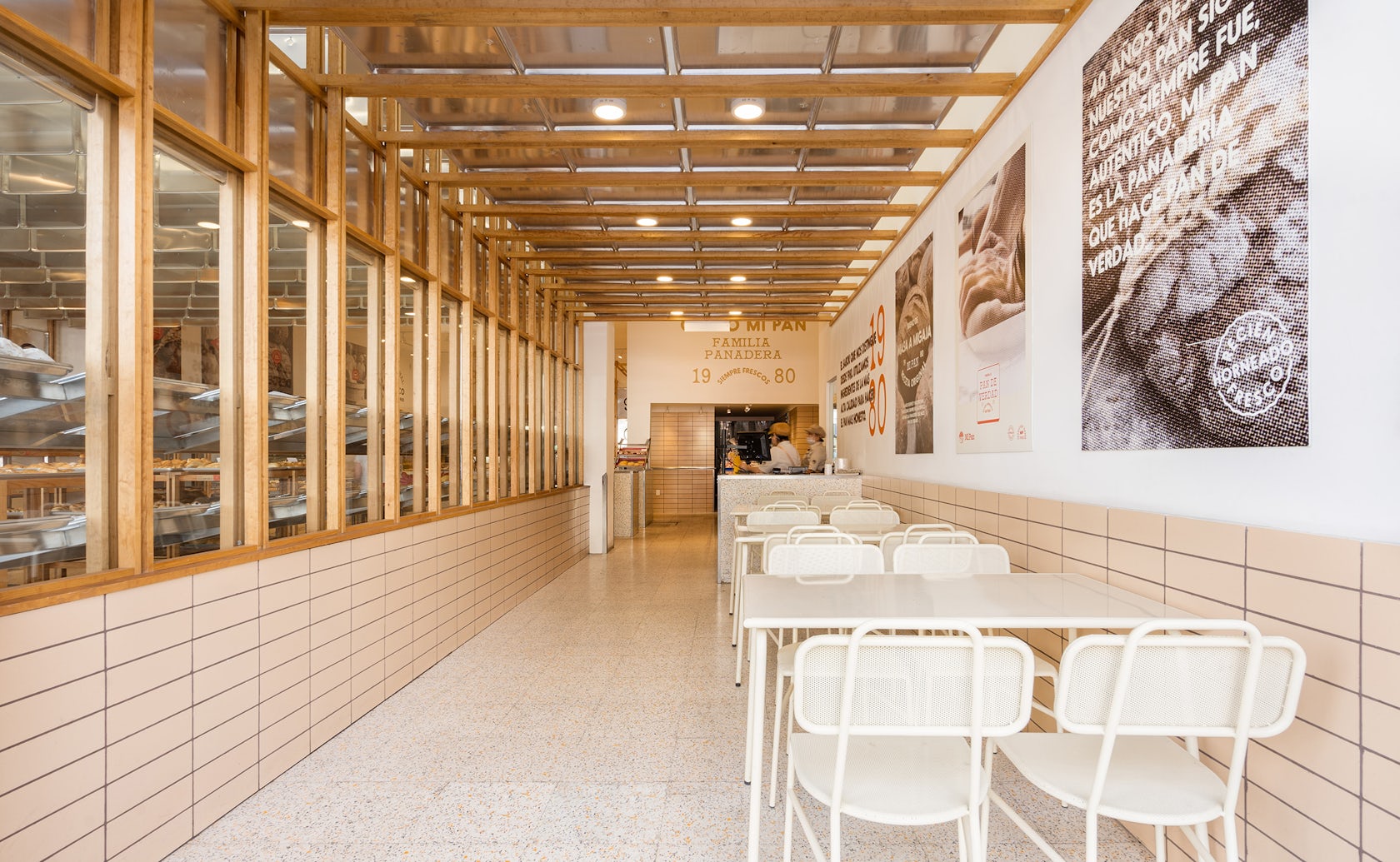
© Apertura Arquitectonica
How did the context of your project — environmental, social or cultural — influence your design?
Walking through the streets we saw colors and thousands of handmade signs and messages identifying each store. The communication inside the store mimics the traditional handmade signs that are so unique to the context.
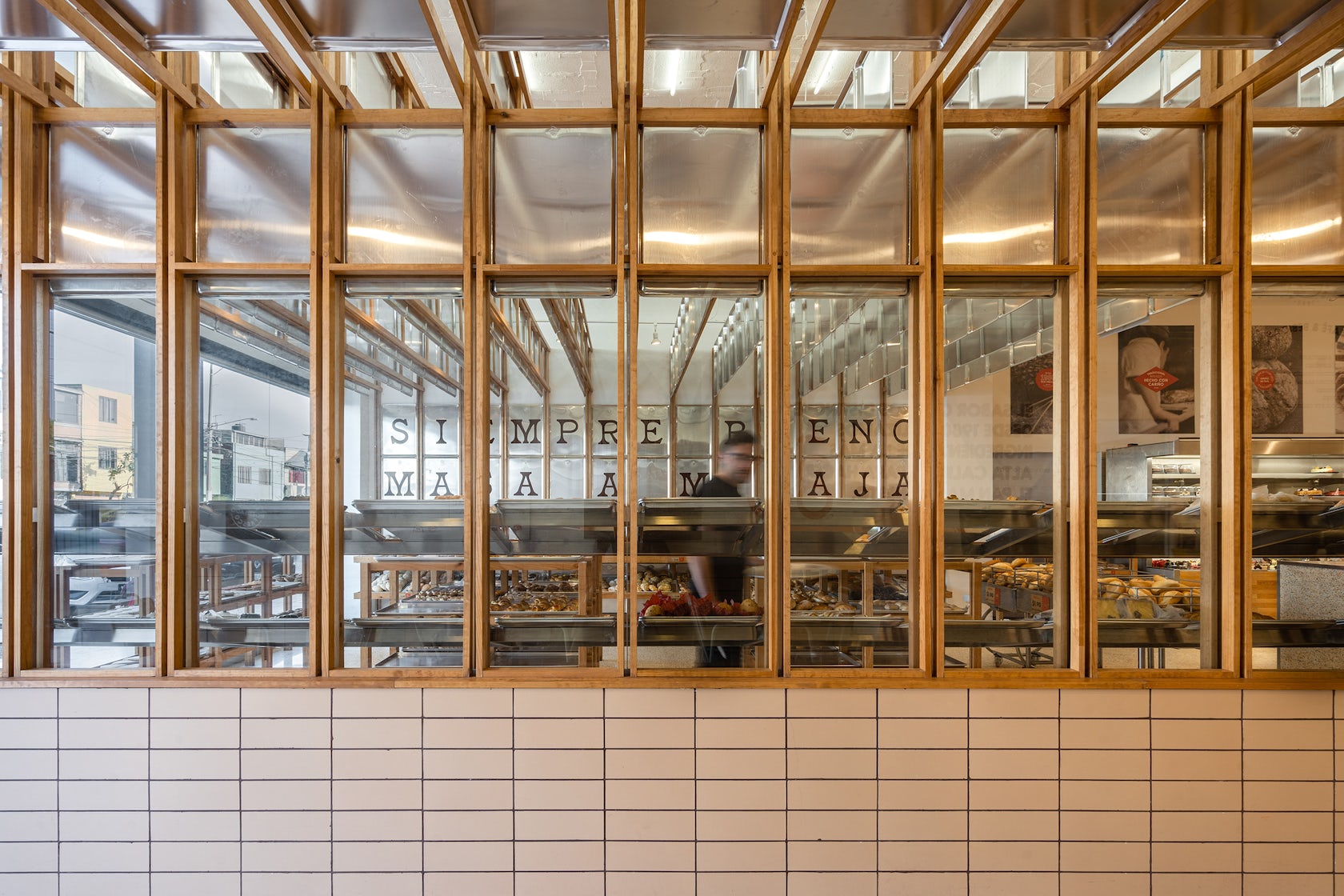
© Apertura Arquitectonica
What drove the selection of materials used in the project?
The signature use of metallic trays in the design makes it clear that all revolves around the bread and its process. Pine wood boards were used to structure the design and balance the coldness of the metallic trays. The terrazzo floor connects the shop to the many supermarkets that use the same material. To make this one unique the brand’s orange color was integrated to the mix. The ceramic tiles were used to link the design to the many bakeries that incorporate them in their designs.
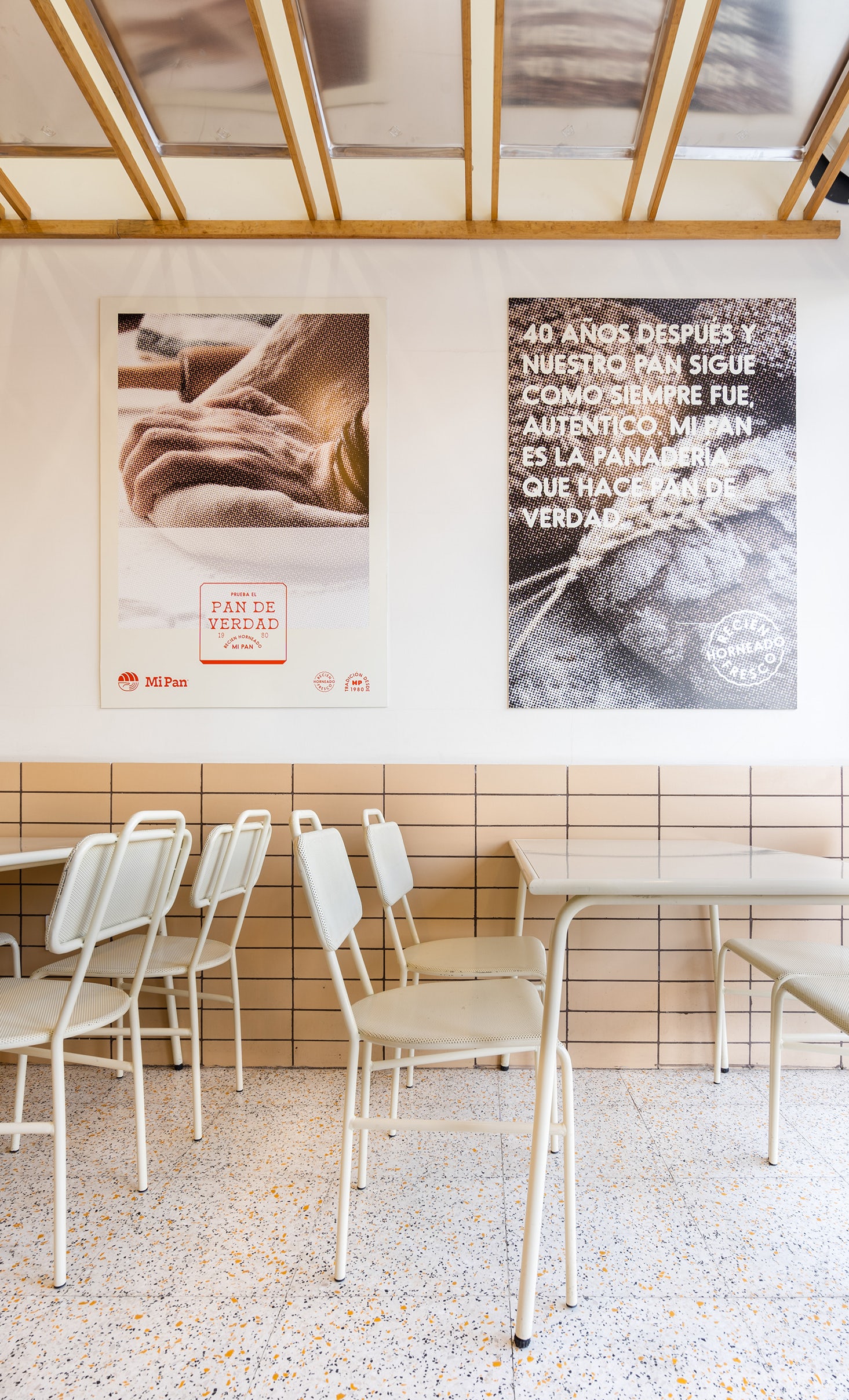
© Apertura Arquitectonica
What is your favorite detail in the project and why?
Using the baking trays as a material would be the most obvious answer, but the real challenge was all the woodwork involved. The design simplifies the assembly of all the wood boards and with them order and structure the project and the display racks.
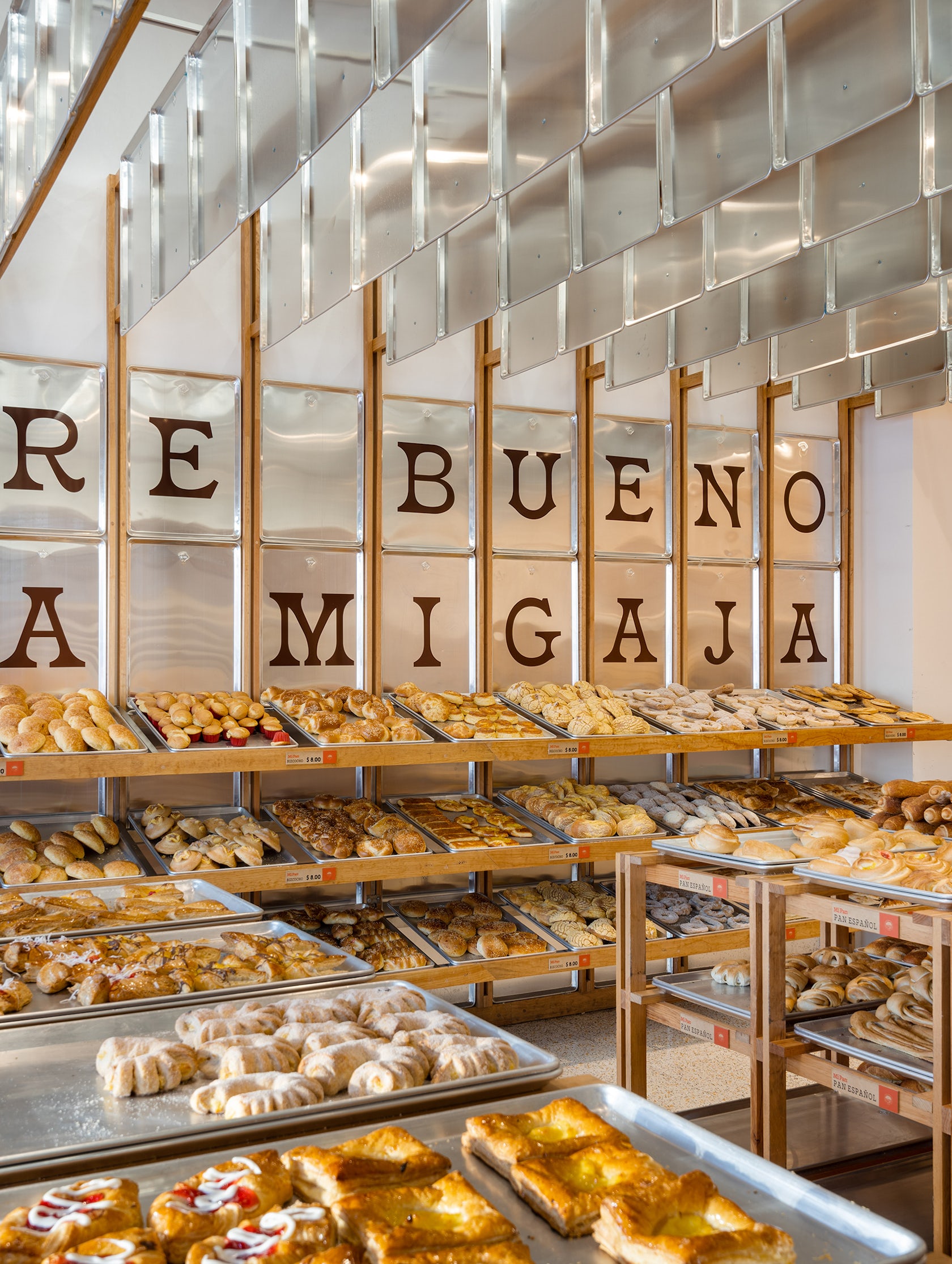
© Apertura Arquitectonica
How important was sustainability as a design criteria as you worked on this project?
Important, we wanted to create a design that would use materials that were made near the site, and most importantly, materials that either were certified or could later on be recycled.
In what ways did you collaborate with others, and were there any team members or skills that were essential in bringing this Award winning project to life?
In this project we collaborated with Firmalt, a design agency that specializes in branding. The brand design was especially important as it connects the clients with all the traditional handmade signs form the context that got reinterpreted in the interior.
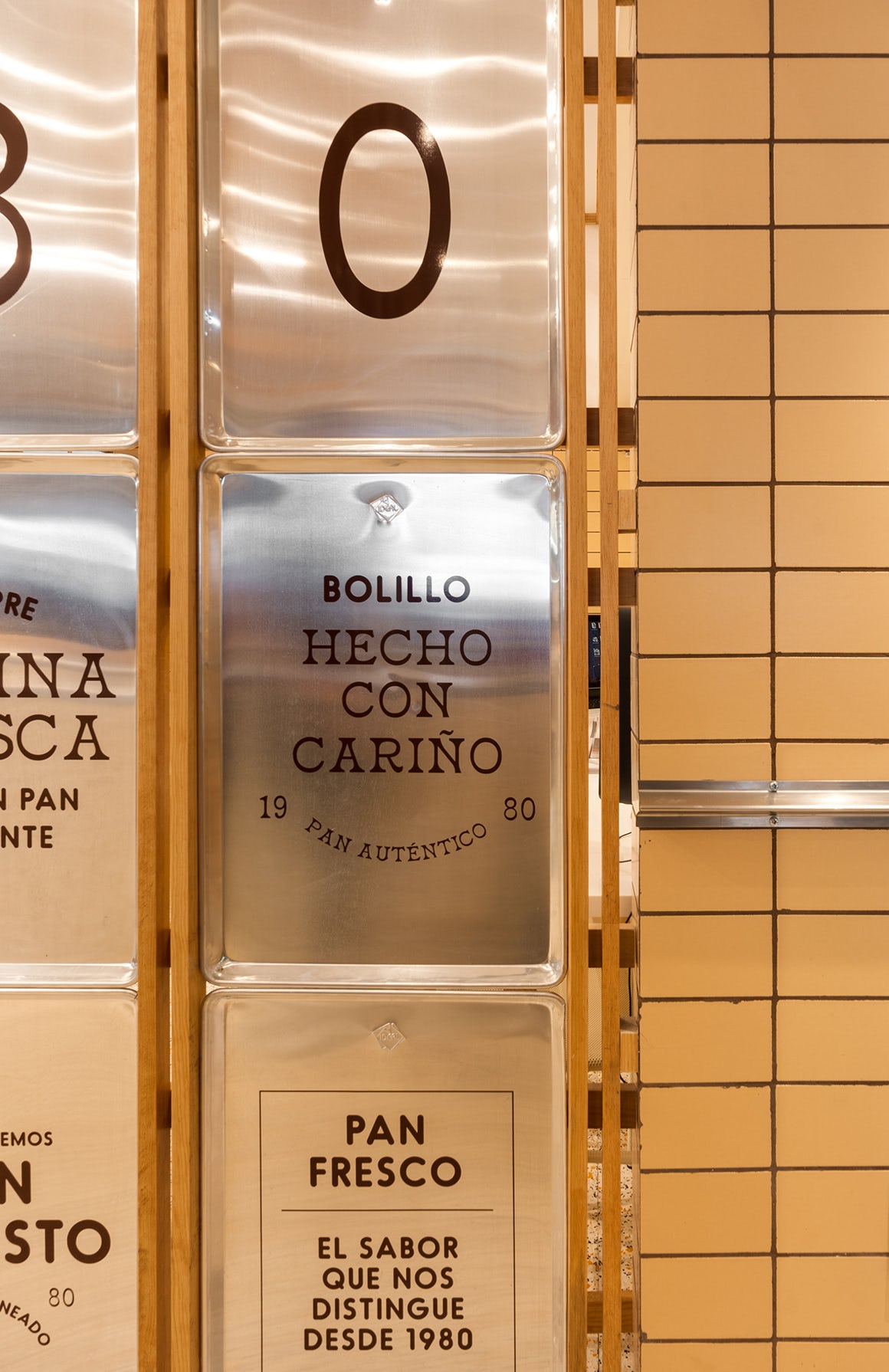
© Apertura Arquitectonica
Were any parts of the project dramatically altered from conception to construction, and if so, why?
Not really, we changed the height of several display racks and did some other minor layout adaptations.
How have your clients responded to the finished project?
They are proud of the project; it is amazing to be able to share with the world this traditional Mexican bakery. They especially love the way people enjoy the shop and how they even take care of it.
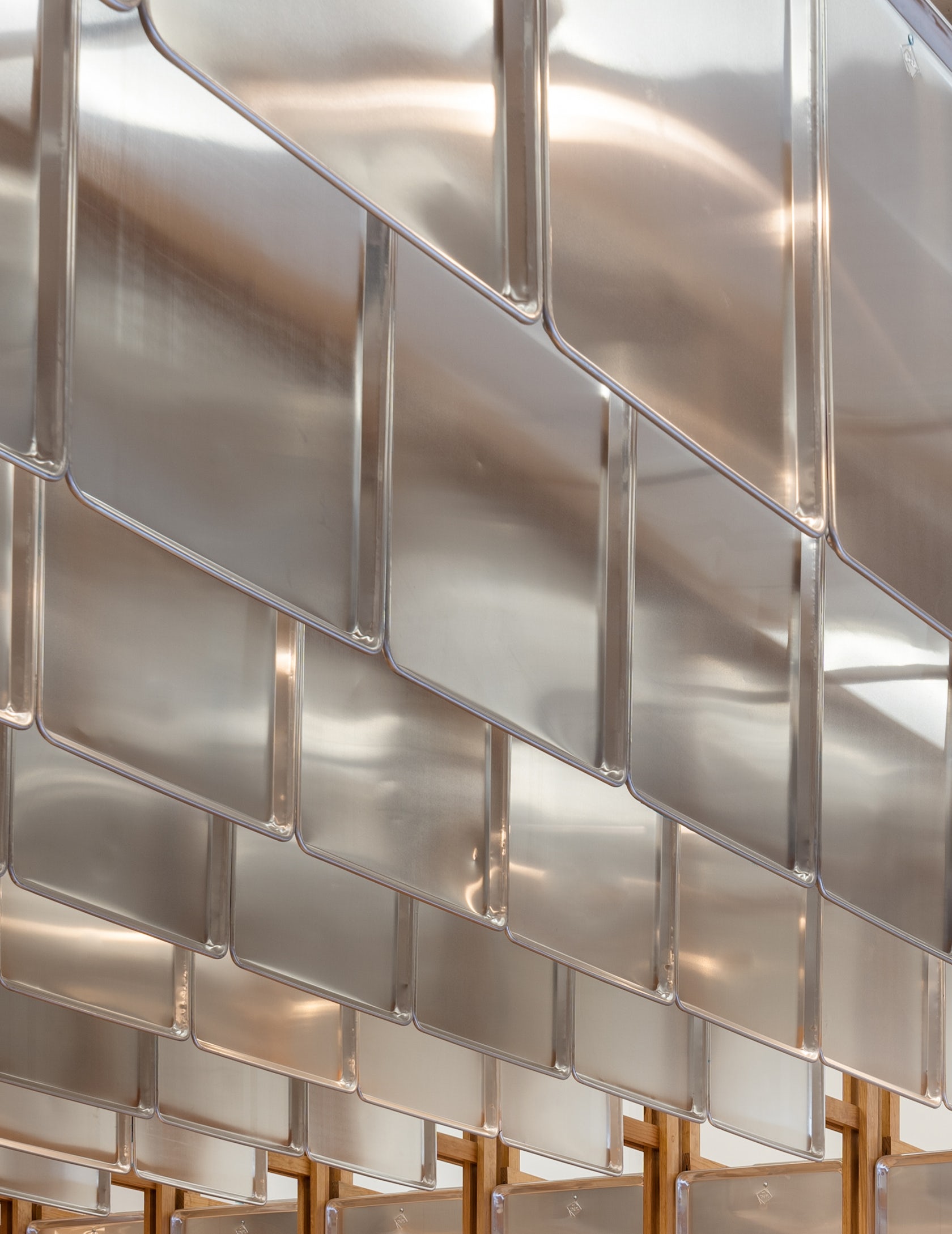
© Apertura Arquitectonica
What key lesson did you learn in the process of conceiving the project?
That good design should be democratic and accessible to everyone.
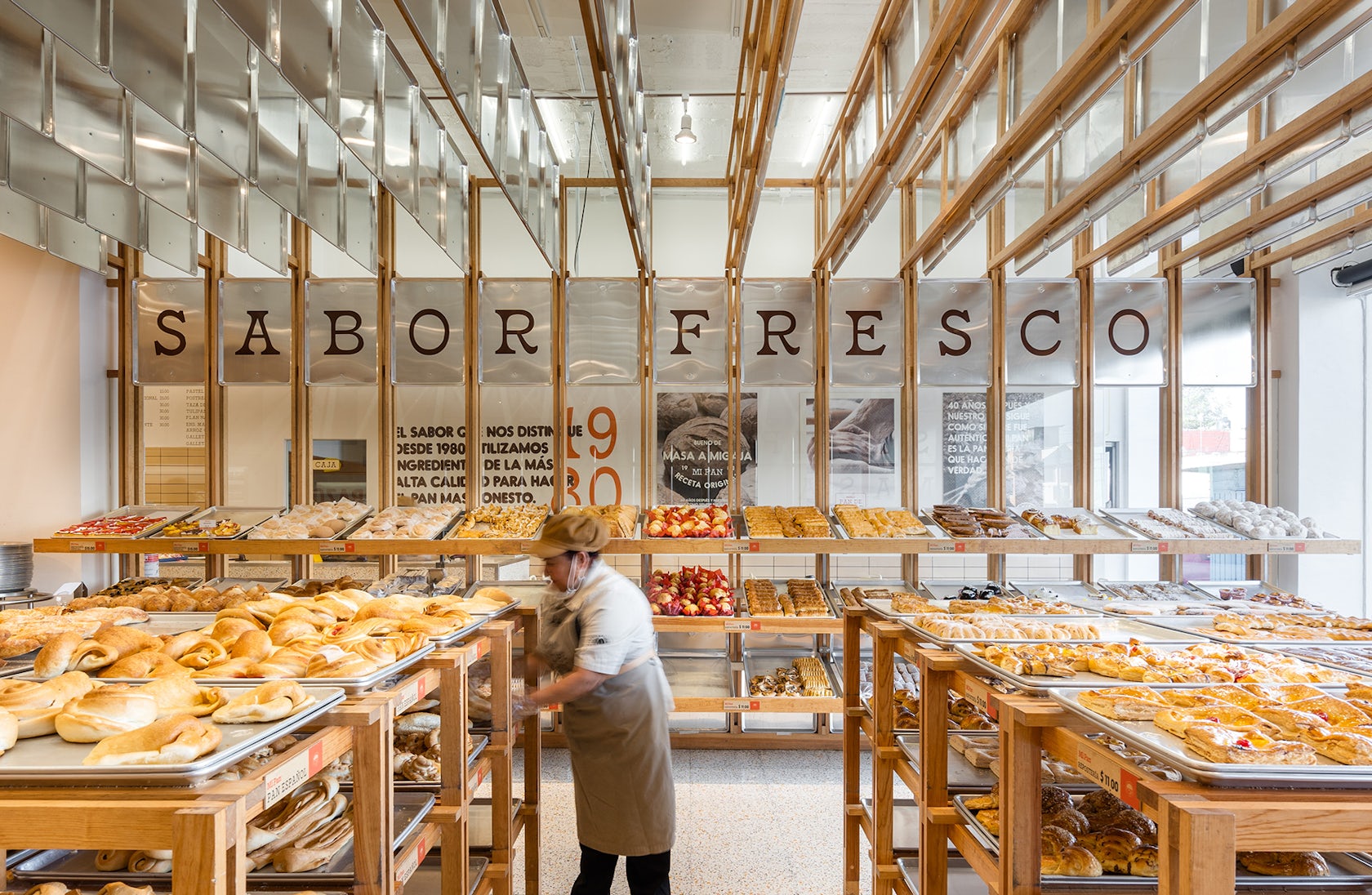
© Apertura Arquitectonica
How do you believe this project represents you or your firm as a whole?
We always seek to tell a story with our spaces. Mi Pan is a great example of what can be achieved when you understand a brands history and story.
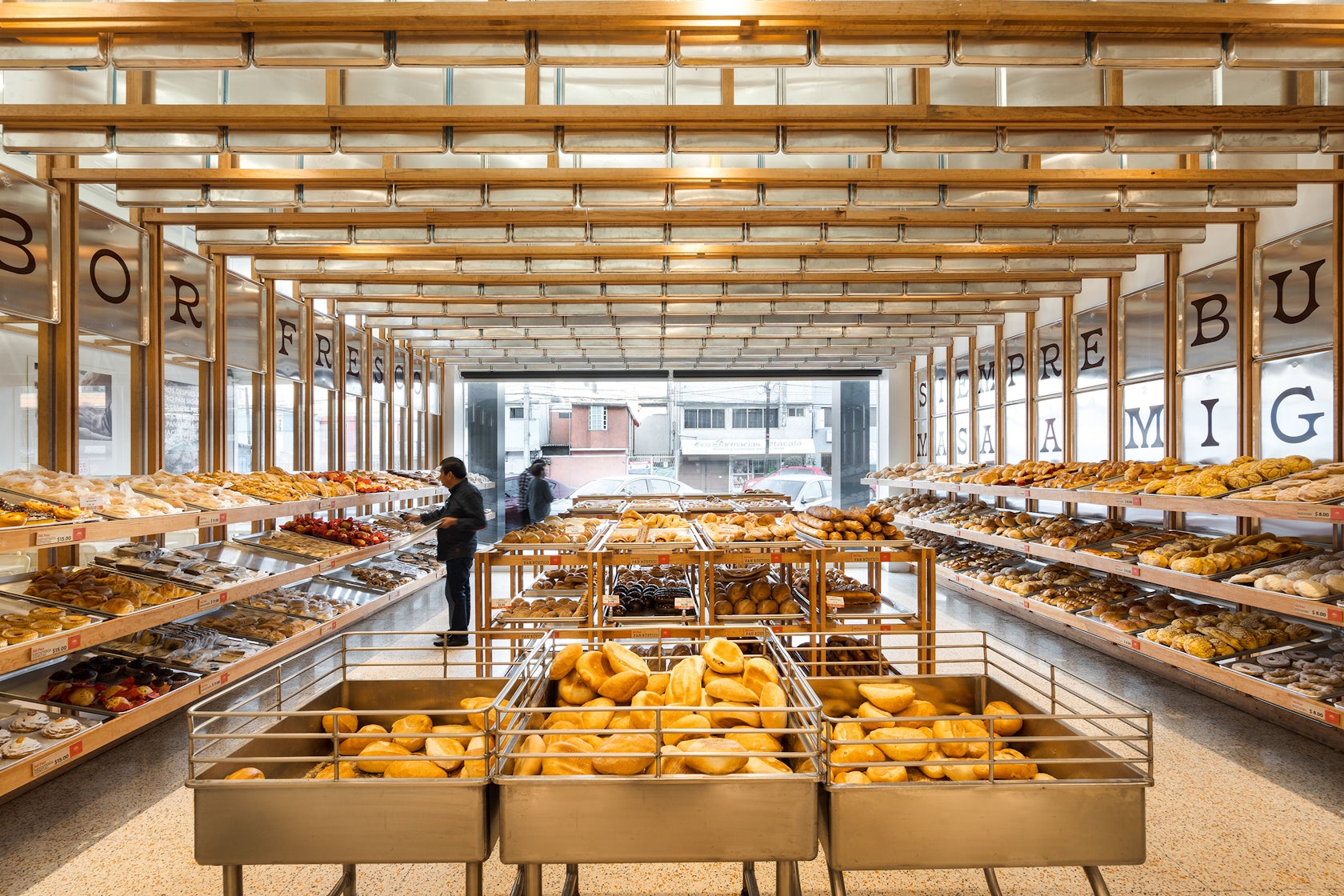
© Apertura Arquitectonica
How has being the recipient of an A+Award evoked positive responses from others?
It’s such an honor sharing our projects with the world and the story behind Mi Pan. This award has definitely catapulted its exposure, we are grateful for this platform.
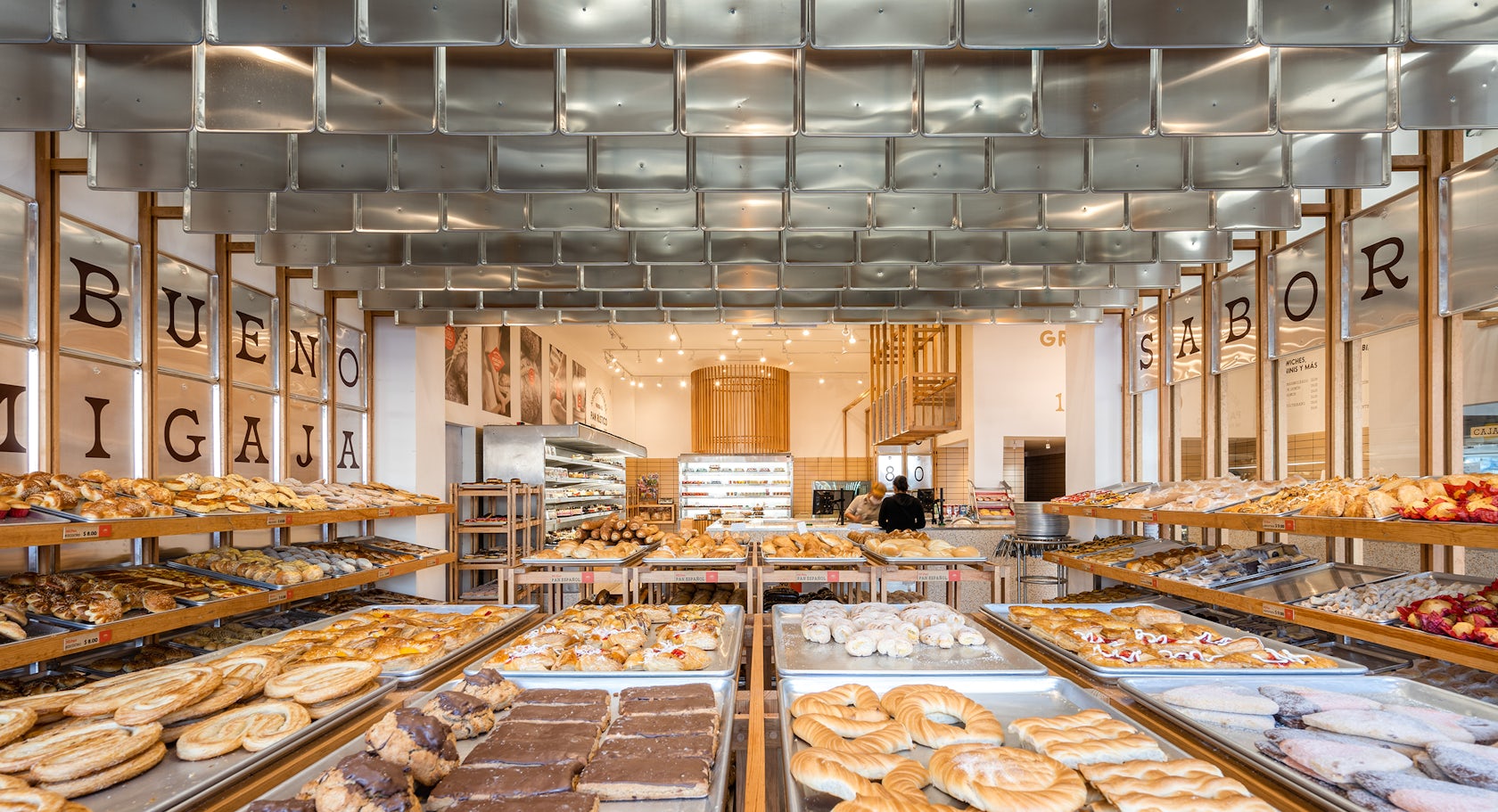
© Apertura Arquitectonica
How do you imagine this project influencing your work in the future?
This project has set the bar high for the quality of work we do at Concentrico. We have been working hard to continue creating unique and bold projects.
Is there anything else important you’d like to share about this project?
The design of Mi Pan focuses on creating community, respecting, and honoring the traditional Mexican bakeries.
Team Members
Alejandro Peña Villarreal, Ana Rebeca Mata, May Cisneros, Jose María Cuevas
Products / Materials
Steel Furniture by Los Patrones, Trays by La Ideal, Terrazzo by Mexicana de Mosaicos, Ceramic Tiles by Ft Mosaics
For more on Mi Pan, please visit the in-depth project page on Architizer.










 Mi Pan
Mi Pan 
