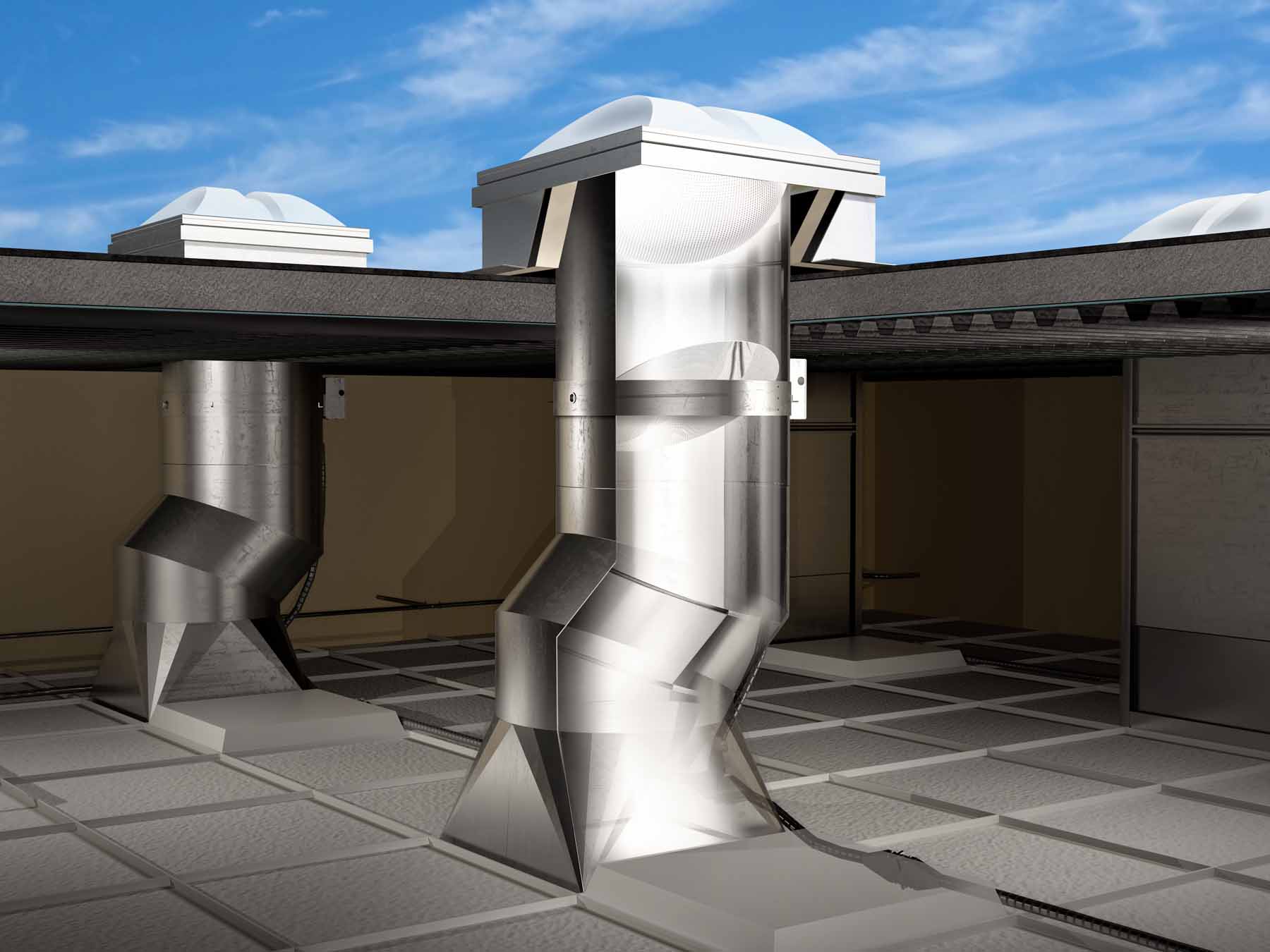One of the most important ways architects can ensure the longevity and sustainability of a building project is through sourcing quality materials. Choosing building-products for any design, big or small, can be a daunting and time-consuming task. But selecting products to protect or even benefit the health of a building’s occupants is a different challenge altogether — one that Architizer can help overcome, as one New York-based architecture firm recently discovered.
LTL Architects is currently working on a new children’s education center in Northwest Arkansas where the team is tackling the difficult question of how to specify entirely non-toxic building-products. The architects have worked tirelessly to source materials that help create a beautiful, long-lasting building that simultaneously keeps kids healthy. For a 45,000-square-foot facility in which extremely young, developing children will spend most of their waking hours, this is a huge responsibility.
The project, which broke ground last month, is the revamped Helen R. Walton Children’s Enrichment Center (HWCEC) and Early Childhood Initiatives Center (ECIC) in Bentonville, Ark. Soon to be the new home of a private, nonprofit organization sponsored by the Walton Family Foundation, the facility is part of a region-wide Design Excellence program. The Foundation called upon LTL Architects, as well as several other outstanding firms, to help bring forward-thinking architecture to the area and boost the local economy.
With over 500,000 people now living in Northwest Arkansas and a respectively massive need for high-quality children centers, The Foundation and the client charged the architects to consider designing a facility that would be a model for other programs like it in the area. The building’s primary goals were to include durable and cleanable materials with no VOCs (volatile organic compounds), no added formaldehyde, limited recycled products and no acrylic-based paints. Anything that children would come into direct contact had to be of zero hazard to their health.
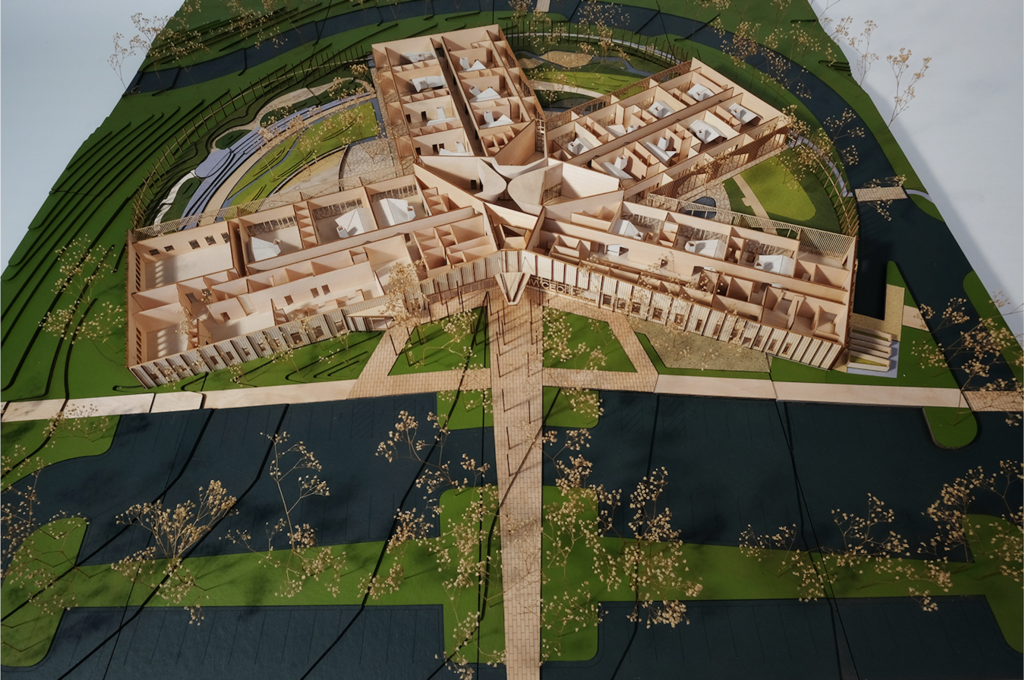
The near 50,000-square-foot facility is designed in four elongated corridors with outdoor playscapes on all sides.
David J. Lewis, a principal at LTL Architects, said the greatest challenge placed in front of his team under these conditions was sole sourcing — a term used to describe the unnecessary bidding of various specification options due to a lack of appropriate building-products on the market.
“With the way the market is structured, it’s harder for subcontractors to get competitive pricing when there is this limited flexibility,” he said. “If only one product is on the market that meets the healthier material standards, then it’s difficult to get competitive pricing. This is a real concern right now.” On top of this constraint, the architects had to consider the current building boom occurring in Northwest Arkansas. Every time Lewis prices a contractor who can assist on the project and provide sustainable construction, he says, their labor price goes up.
“There are simply not enough qualified tradespeople to do the work in the area as there is so much growth in the town,” said Lewis. “Respected contractors and subs are all very busy.”
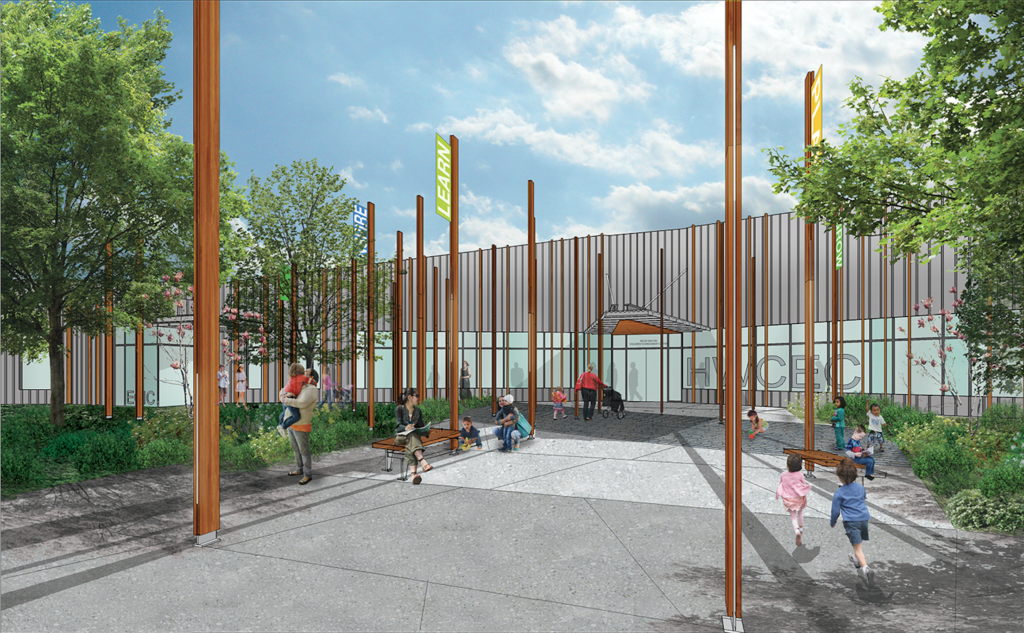
LTL Architects created a welcoming, wrap-around perimeter for the new children’s center in Bentonville. The landscape features an abundance of trees and sculptural security fence that undulates around the one-story building.
Arkansas leads as one of the nation’s worst states in terms of public health. The United Health Foundation ranked it 48th in 2016. However, Benton — home to the Helen R. Walton Children’s Enrichment Center — is considered the healthiest county in Arkansas thanks to concerted efforts to elevate healthy living standards in the area. With a growing population and a massive need for health-minded children’s centers in the region, a new, holistic facility dedicated to improving the first five years of a child’s life could have a major impact — not just on Benton or Northwest Arkansas, but possibly the country.
For years, the center itself has had a huge wait list of eager families hoping to get in. While the new facility won’t double its own student population, it will house a free service facility for training, educating and equipping professionals at other children’s centers with the materials they need to run healthy programs.
“One of the key elements of this project,” said Lewis, “is that all the products we’re putting in here are going to act as a model to then be disseminated by the client to all early childhood education centers in the area and hopefully, nationally to set a standard by which these places are built. We obviously have to be really careful with what we select and make sure that we can built it.”
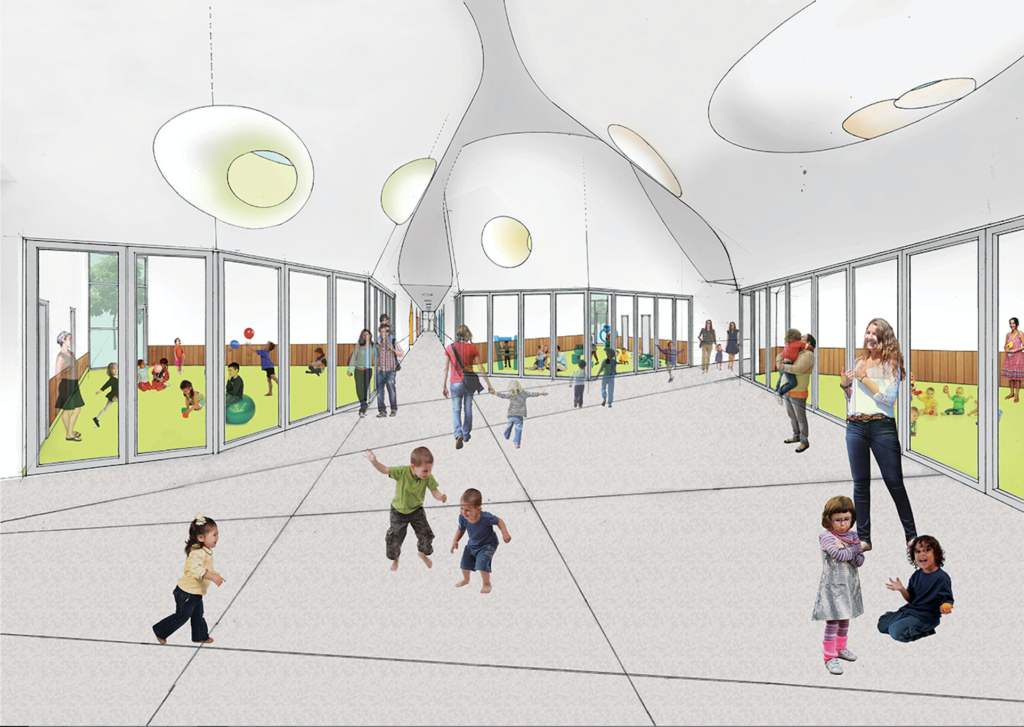
Though the center only holds space for up to 240 children, it will include a training facility for local professionals to learn about best practices in building and maintaining similar facilities.
Sourcing materials for the project started on Architizer’s marketplace for building-products. LTL Architects brought on Jack Dinning, now a postgraduate researcher at the Healthy Materials Lab, as a fellow to research what could and could not be selected for the center. Dinning worked with Architizer’s team during the platform’s earliest stages to create a working list of building-products that the firm could sift through.
“We tried to develop a process in which we wouldn’t be overwhelmed by the amount of data we were looking at,” said Dinning. “To keep it at a level that designers can not only understand and relate to but also care about the end results, we tried to simplify all the data down to the major issues that architects can understand quickly. If they already know that finishes and surface treatments are likely to have toxic chemicals, then they can easily avoid them and keep a floor or a countertop untreated.”
Dinning and his team at the the Healthy Materials Lab are building out an extensive resource library where architects can find affordable and healthy options for specification. Here they can learn content details about the product that might be harder to find elsewhere such as its certifications and disclosures as well as case studies in which the product was used successfully.
“We prioritize material composition over everything else,” said Jonsara Ruth, director at the Healthy Materials Lab. “When you go look for a product, where most people go look at the price first and maybe color or size second, we’ve pushed that down to the bottom of our criteria. The place of manufacturing, where the raw materials came from and the certifications should be listed at the top so people can start to think differently.”
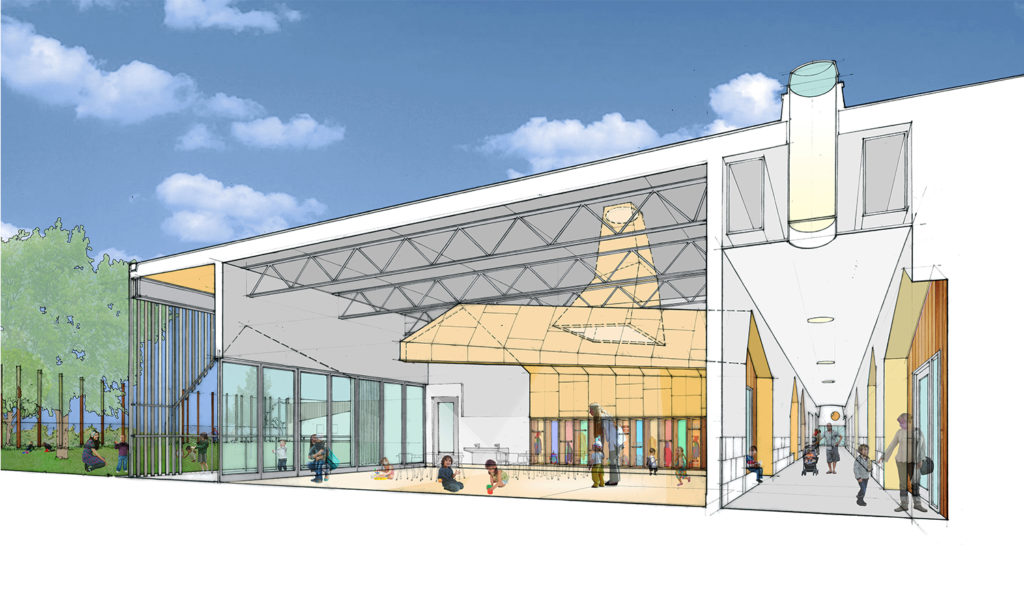
The entryway to each classroom is designed in the shape of a house and will feature local wood from different trees found in Arkansas.
Changing the material mindset of a massive industry and its deeply ingrained workflow is an extremely ambitious goal that’s going to take a lot of work. Both the team at Healthy Material Lab and LTL know this already after working through the complex intricacies of sourcing for the children’s center in Bentonville. On top of persuading architects, contractors and clients to think anew, Lewis argues that the healthy building-product market as a whole needs to grow in order for real change to happen. The market will only grow, he says, if people start asking for it.
“This is where I think Architizer could be on the cutting edge of this,” said Lewis. “Not just for listing the credibility of these products as far as performance goes, but also providing a high-level filter of their certifications and standards. Knowing where these products come from and what they’re made of is critical.”
In a project like the Helen R. Walton Children’s Enrichment Center and Early Childhood Initiatives Center, transparency is everything. That’s why LTL Architects has taken such caution in selecting the perfect materials for a healthy building — one that will help, not hinder, the growth and development of Northwest Arkansas’s youngest residents.
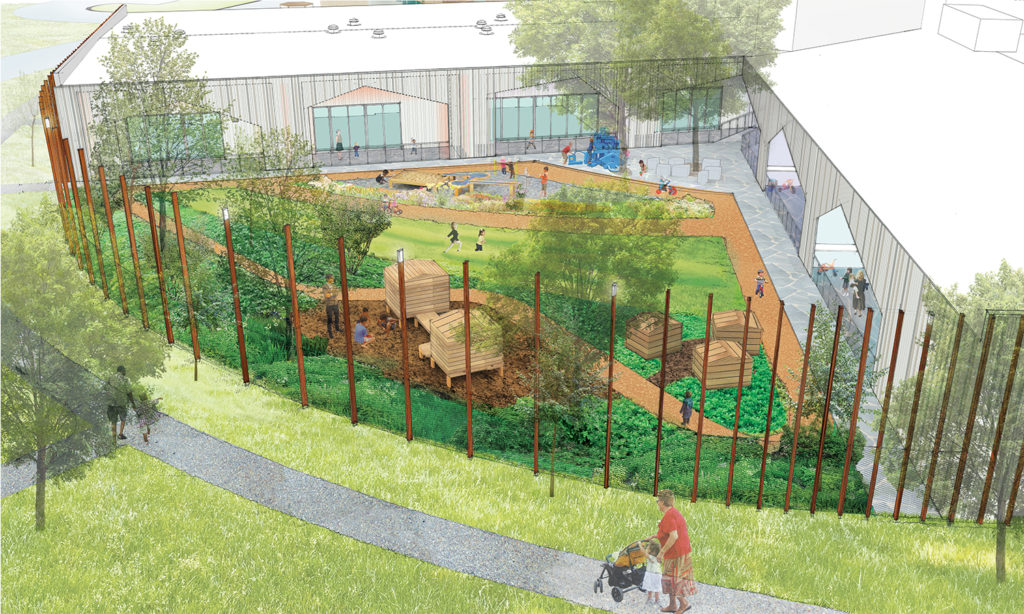
The outdoor playgrounds, designed by SCAPE Landscape Architecture, will also be outfitted with healthy materials and protective products to ensure children’s safety.
This isn’t just another building project aiming for the highest LEED certification. It’s taking sustainability a step further and integrating the term healthy into everything. From the gypsum wallboard in the play areas to the non-porous wall coverings in the bathrooms to the linoleum flooring found throughout the center, all of the products were specified with children in mind. Even the waste management system was wisely detailed.
Convincing the design and construction industry to universally adopt a new and, albeit effortful, approach to healthy building design starts at the ground level. By the time the center is complete in December 2018, it will serve as a case study for future projects, bringing awareness to both the importance of designing for children’s health as well as the rest of the world.
All images courtesy of LTL Architects


