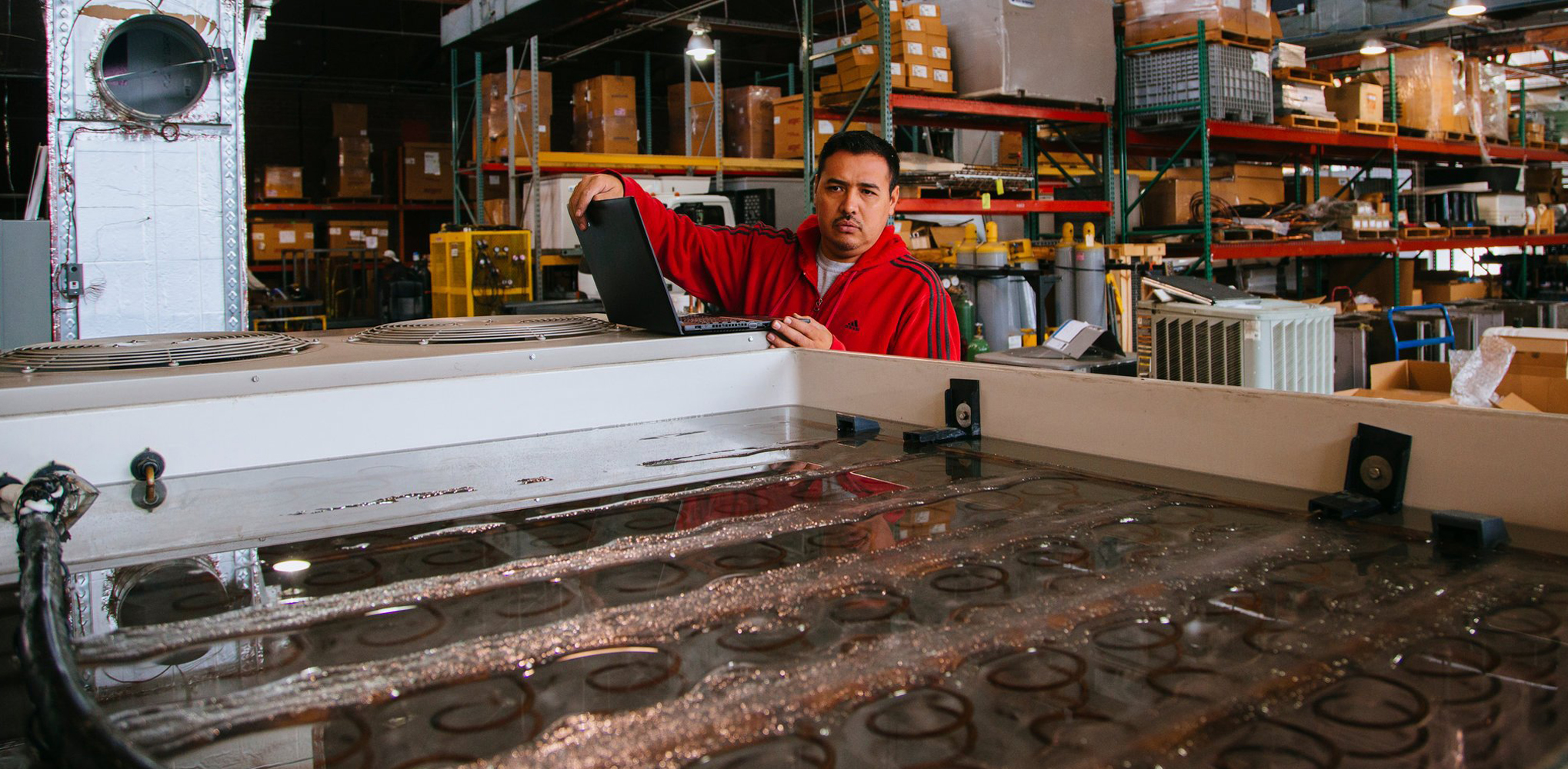When we think about Modernist architecture, we tend to think about stripped-down details, refined façades and quirky old men in round-shaped glasses. We don’t, however, always think about one of the most lasting contributions of Modernism: a desire to blur the boundaries between inside and out.
It’s a nice idea, but it’s a tricky thing to pull off in practice. Unless you’re building in the perfect Mediterranean climate where it’s 72 degrees virtually year-round, you eventually need to have a hard barrier to separate living spaces from the landscape. Historically, that has led to a lot of glass walls, which may be beautifully transparent but are still hard, impregnable walls.
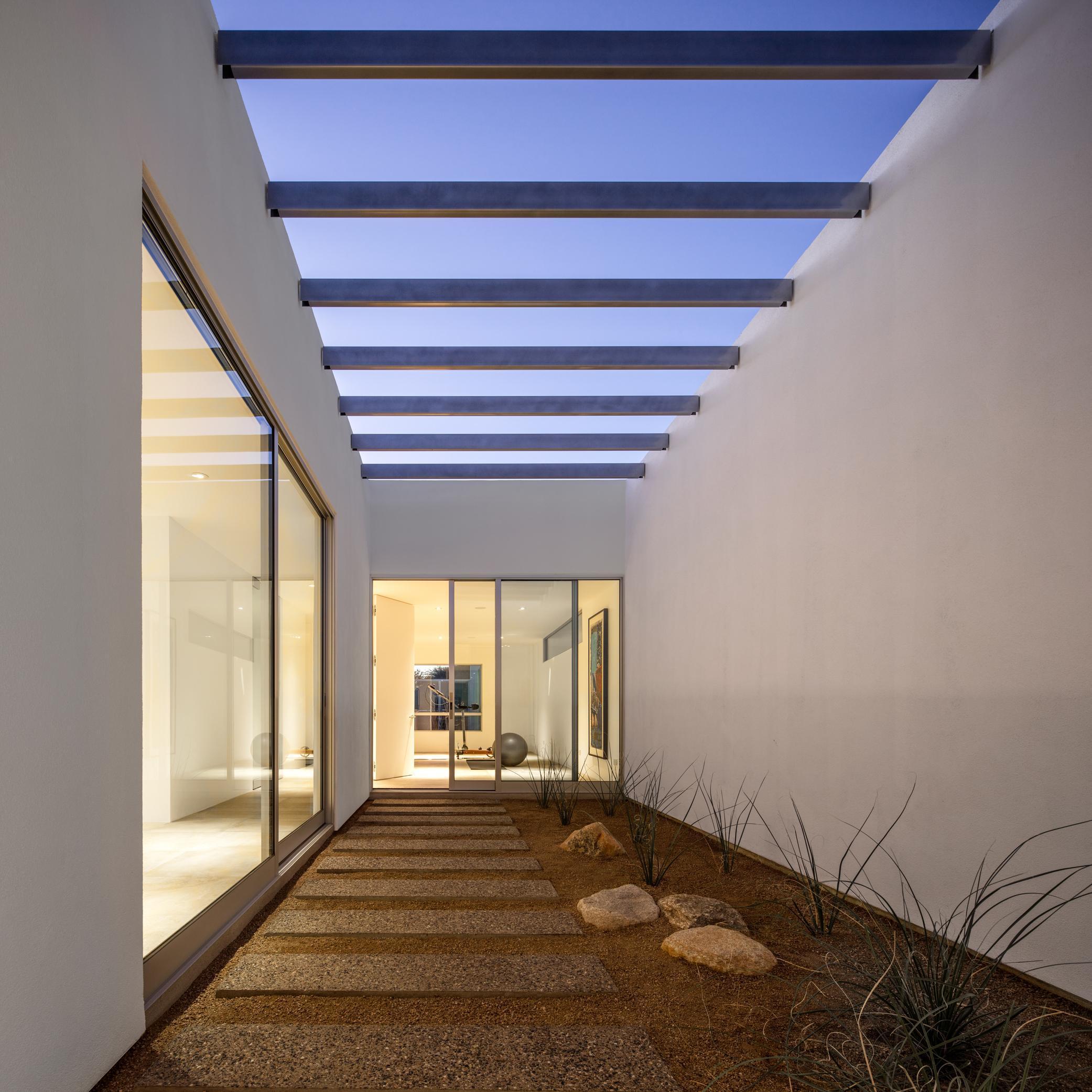
The Series 7600 Multi-Slide Door seamlessly blends into minimal, modern designs.
The dream solution for a lot of designers is to have glass walls that can open and close depending on the weather and the season. Ideally, this sliding wall should be easily operable and minimally detailed so that whether open or closed, it lets people inside focus on the view beyond.
Fortunately, the dream solution is a reality. Products like the Series 7600 Multi-Slide Door by Western Window Systems bridge inside and out by creating a façade out of operable panels that can slide open. These large-scale, easy-to-operate aluminum doors can virtually disappear when open and are strong and insulating when closed.
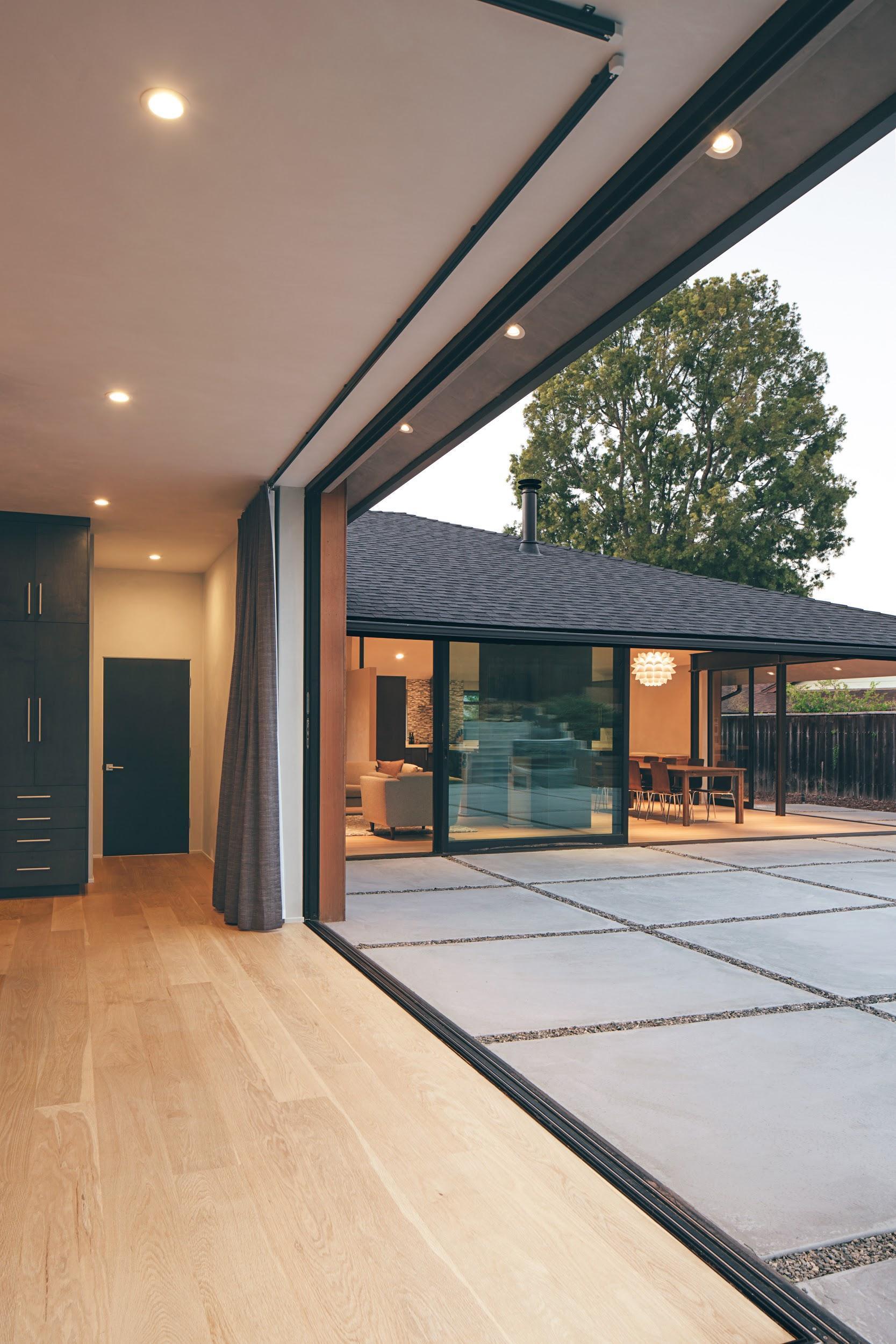
The Series 7600 Multi-Slide Door sill neatly transitions between inside and out.
The Series 7600 Multi-Slide Door is an argon-filled dual-pane glass in an aluminum frame that slides along a track embedded into the floor, which can be flush with finish level. Almost any number of panels can be accommodated. Many varieties and colors of glass can be used, and the aluminum frames are available in a range of finishes.
A key piece of technology for any sliding window system is the bottom sill. This is what determines how fluidly the panels can open and close and how interior floors can be protected from outdoor surfaces. It takes the form of extruded aluminum and high-performance plastic channels that create tracks for the panels to slide along. The bottom sill of the Series 7600 is available with a water barrier and weep-hole system to provide an added layer of protection against incoming liquid. The doors slide along sealed stainless steel ball bearing rollers that make opening and closing easy for everyday use.
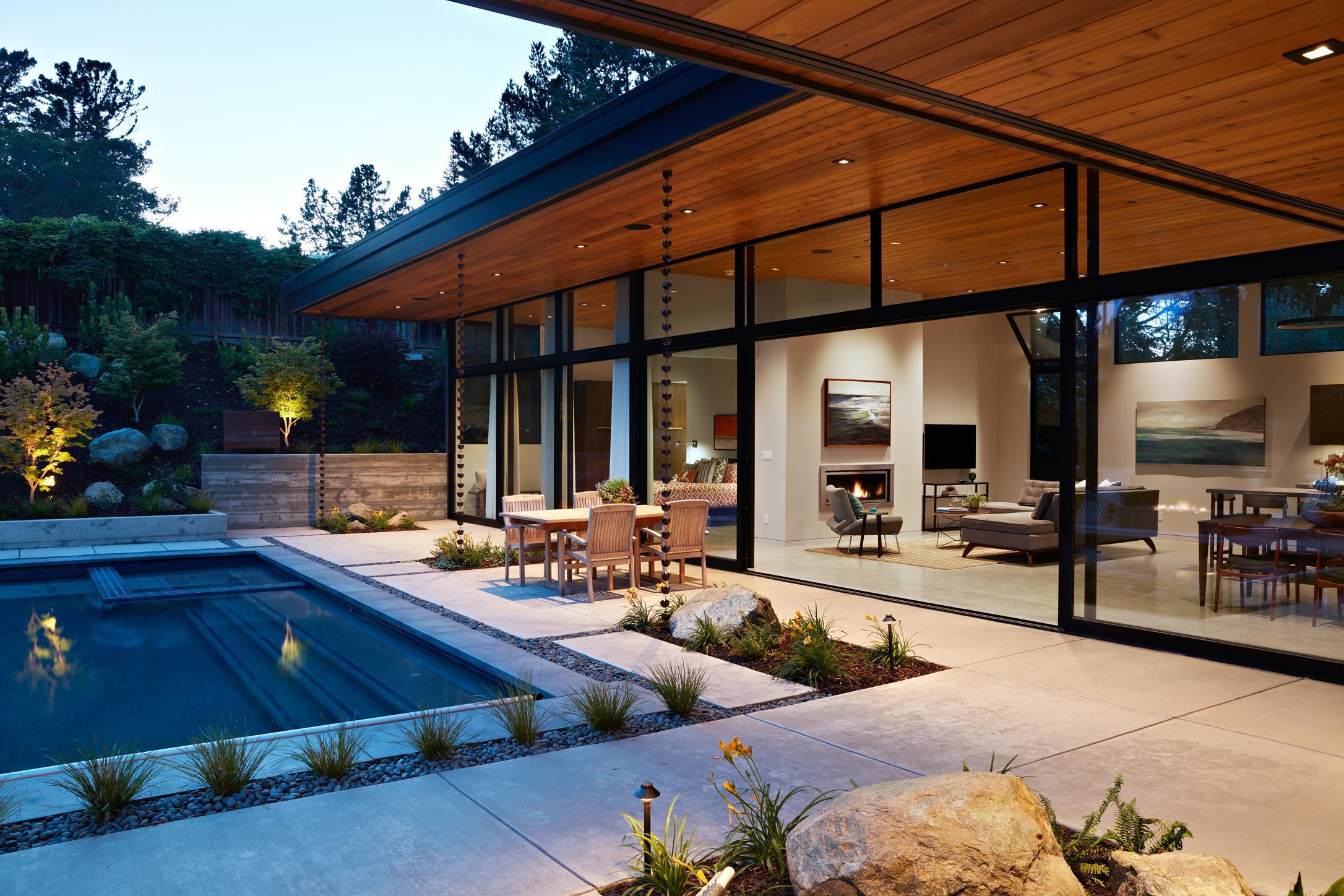
The Series 7600 Multi-Slide Door system in a large-panel format.
Doors come in pocketing, non-pocketing and bi-parting configurations. The system can even be used on 90-degree corners without a connecting post. In most markets, the doors are available up to 15 feet tall, so they can fit into almost any room design.
Two major challenges of working with window walls are strength and insulating ability. Glass is typically weaker and insulates less than an opaque wall, whether it be concrete or wood-framed. This is a bigger issue in climates with extreme weather. If you’re dealing with hurricanes or sub-zero temperatures, you want to be sure that you have a door system that can keep the indoors safe and warm.
When designing the Series 7600, Western Window Systems “wanted to maintain clean, narrow sight lines like our popular Series 600, hide the weather strip and the Insulbar insulation struts from view, achieve a 0.30 U-value, and a DP50 structural rating,” said Cameron Wyatt, Vice President of Design and Supply Chain at Western Window Systems. “These items are all in conflict with each other because they are competing tradeoffs from a design standpoint. Our solution was a custom structural Insulbar interlock that is very energy efficient and strong and stays out of view when the door is closed.”
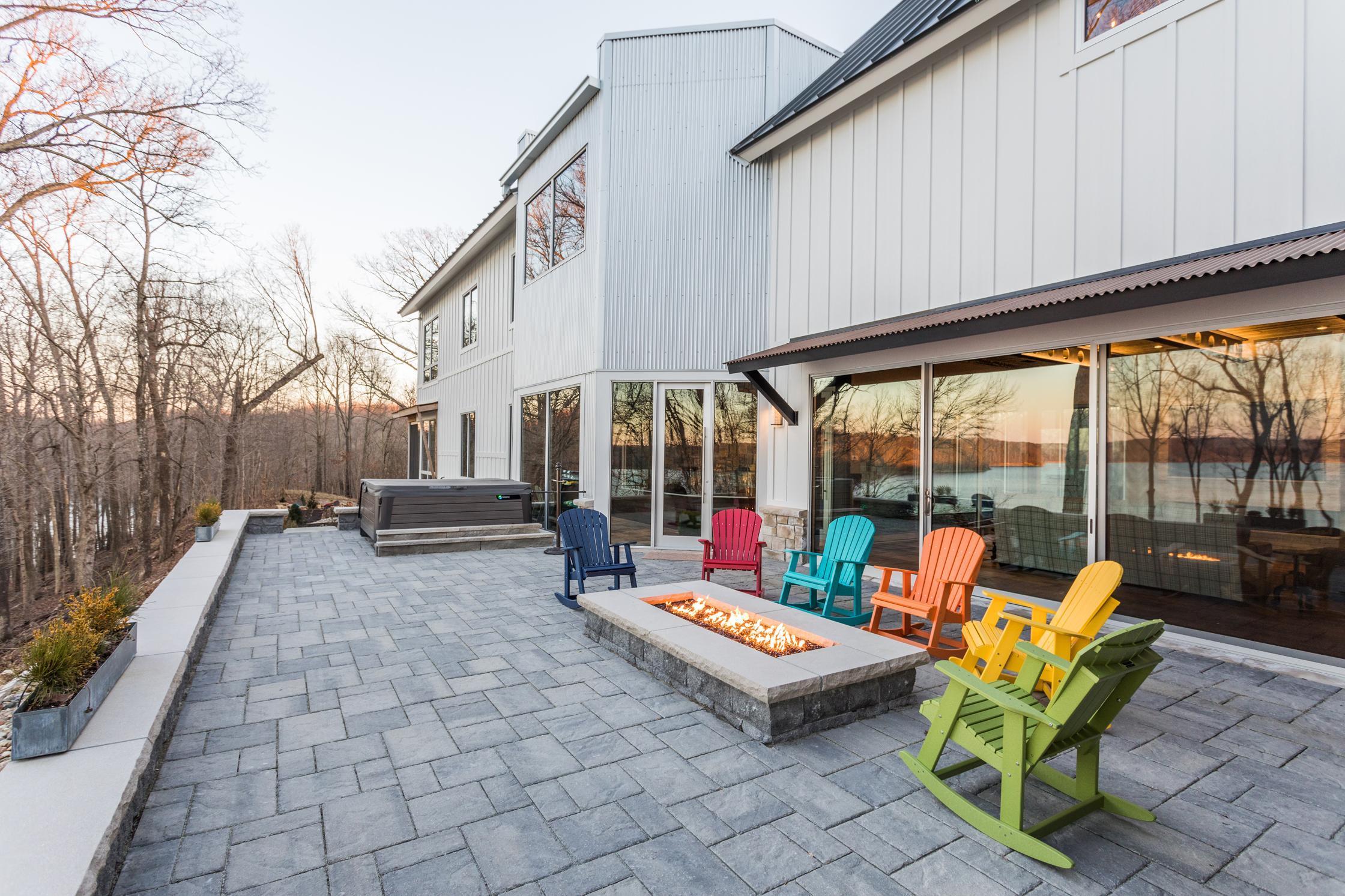
The Series 7600 Multi-Slide Door system opening onto a winter patio.
The Series 7600 Multi-Slide Door comes with a 0.30 U-value with standard, low-E, argon-filled dual-pane glass and is compliant with California’s rigorous Title 24 requirements in both the prescriptive and performance methods. It also features ENERGY STAR-qualified options and a high structural rating.
A stronger, better-insulating door system means that the Modernist dream of space fluidity can be expanded into new climates. “With the 7600 product, the challenge was to build doors taller, wider, stronger, and more energy efficient than ever before,” said Scott Gates, President and CEO of Western Window Systems. “This would … open up the possibility that architects in cold climates would finally have the ability to specify Western Window Systems as their contemporary door solution.”






