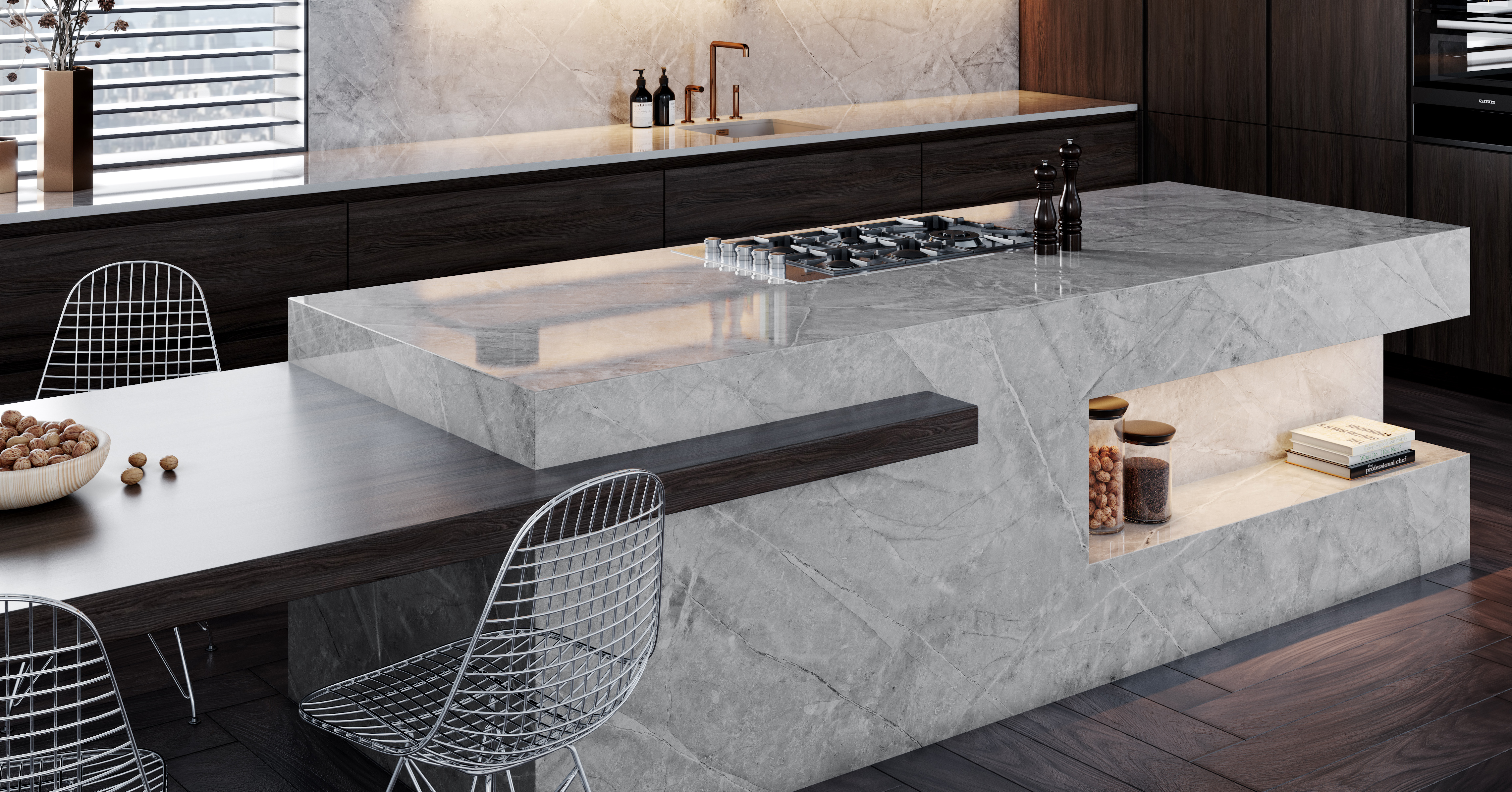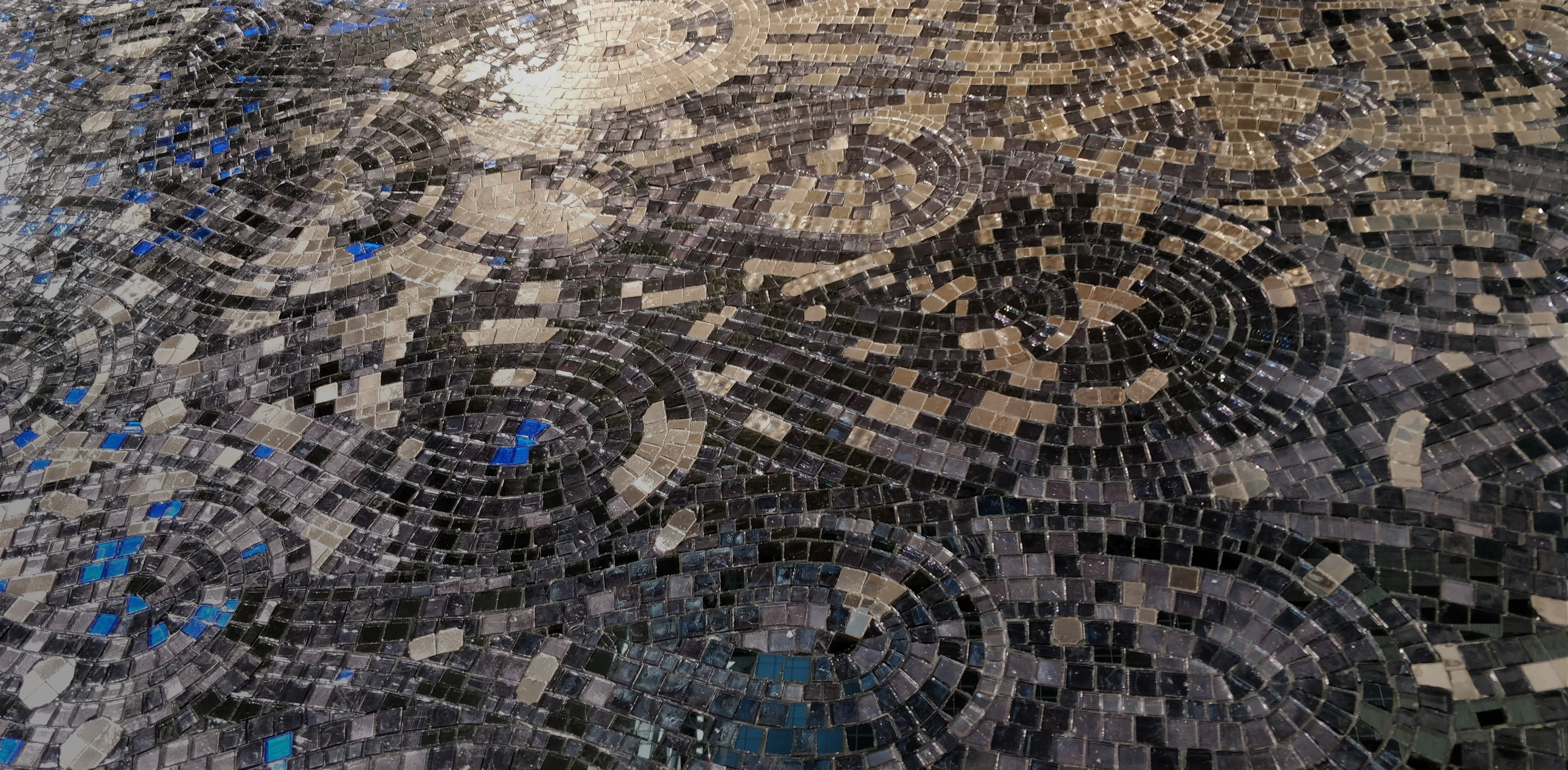Architects: Showcase your next project through Architizer and sign up for our inspirational newsletter.
Located in the Bois de Boulogne — a heavily forested park in the 16th Arrondissement of Paris — is the glimmering new Longchamp Racecourse by Dominique Perrault Architecture. Inspired by a deep connection with the surrounding landscape, the architects sought to create a building that reflected the changing seasons, when leaves begin to abandon their green hues in favor of beautiful shades of gold. Symbolically, it is during this time of year that the Longchamp Racecourse is home to the century-old Prix de L’Arc de Triomphe — Europe’s most prestigious horse race.
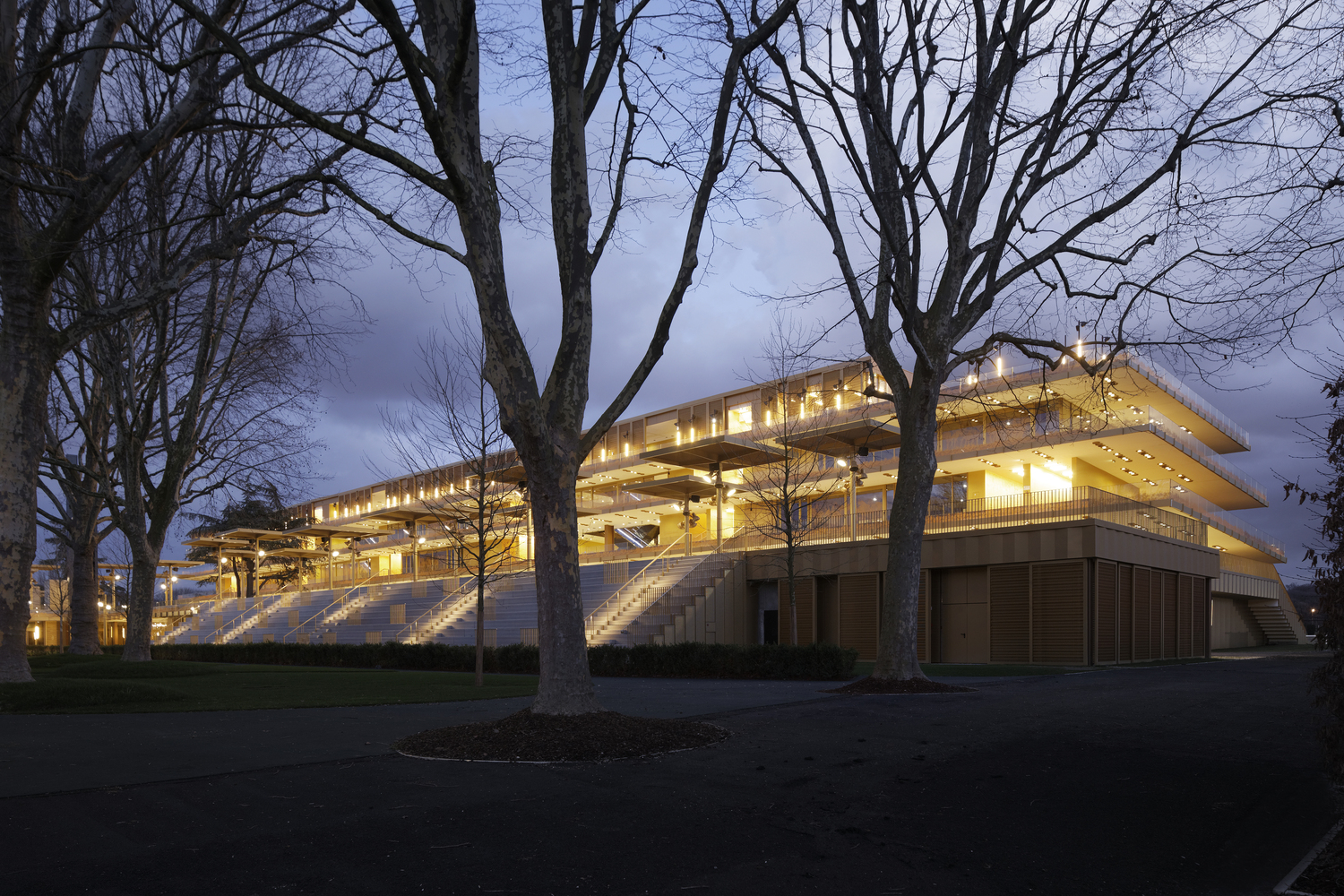
Image via ArchDaily
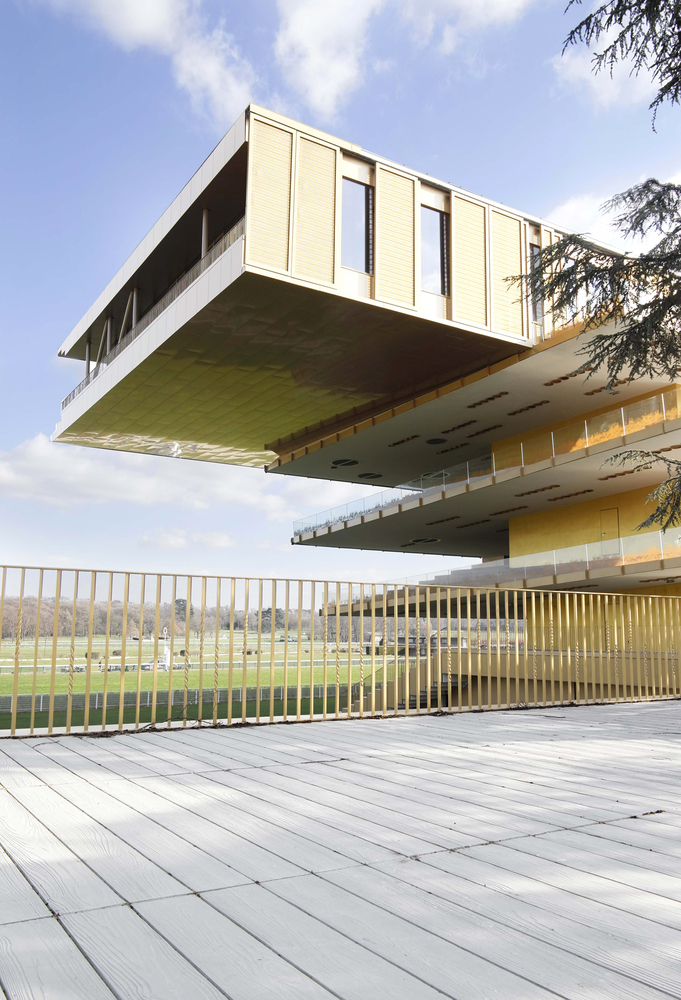
Image via ArchDaily
Steel and Concrete Structure
Manufactured by Bysteel
The steel and concrete building, which has a seating capacity for approximately 10,000 spectators, comprises of four distinct levels altogether. While the colors of the building were directly inspired by nature, the form of the building was inspired by the shape of a swiftly galloping Thoroughbred; 115-feet-wide and 525-feet-long in total, the imposing structure cultimates in a large cantilever on the fourth level, which serves as the metaphoric head of the horse’s imposing figure.
Finally, the structure is noticeably inclined towards the racecourses and slightly risen on the other side, allowing for optimal sight lines of both the races and the surrounding forest.
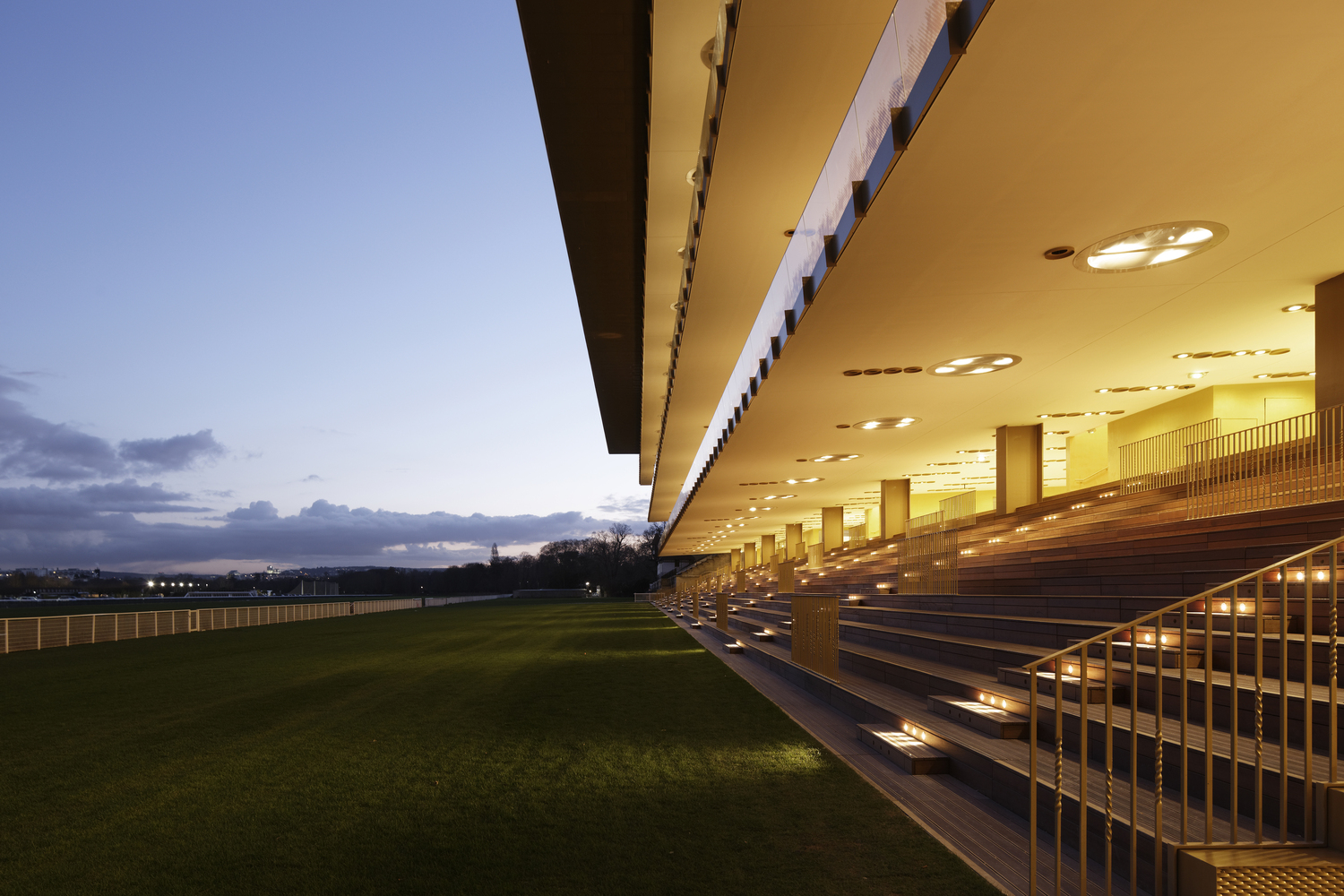
Image via ArchDaily
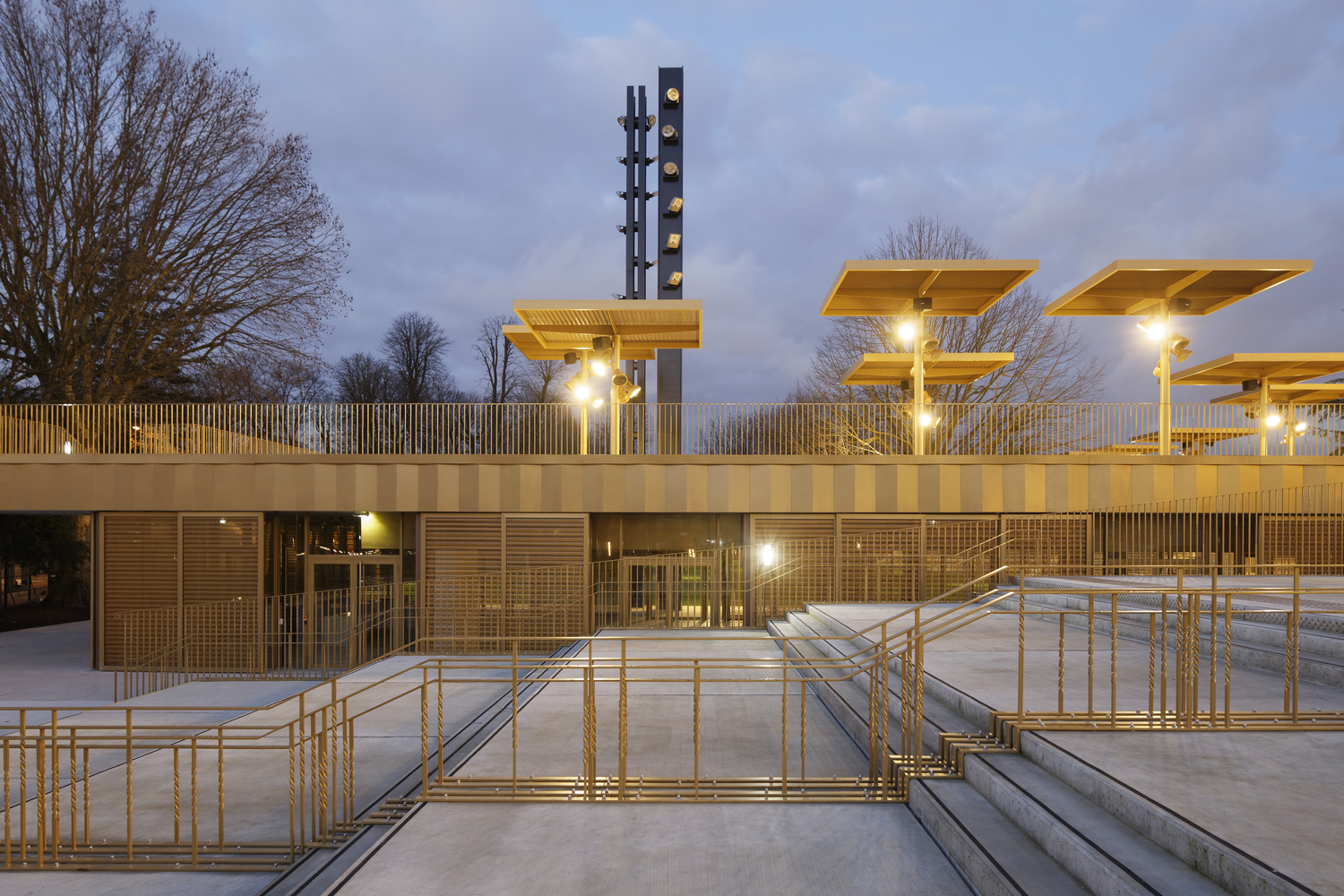
Image via ArchDaily
Metal Roof
Manufactured by Riverclack
Dominique Perrault Architecture knew that the design for the Longchamp Racecourse had to be flexible enough to accommodate fluctuations in attendance numbers, as well as concerts, sporting events, and smaller private affairs; this would serve to add year-round value to the project, beyond the confines of racing season.
In addition to providing shelter from the sun, rain, and wind, Metal Roofs by Riverclack provide the massive open air space with a sense of enclosure and respite. Along the main entrance and walkway, square-topped, mushroom-like umbrellas that rise at either 15 or 18-feet tall, inject the design with a punctuated rhythm and additional shelter.
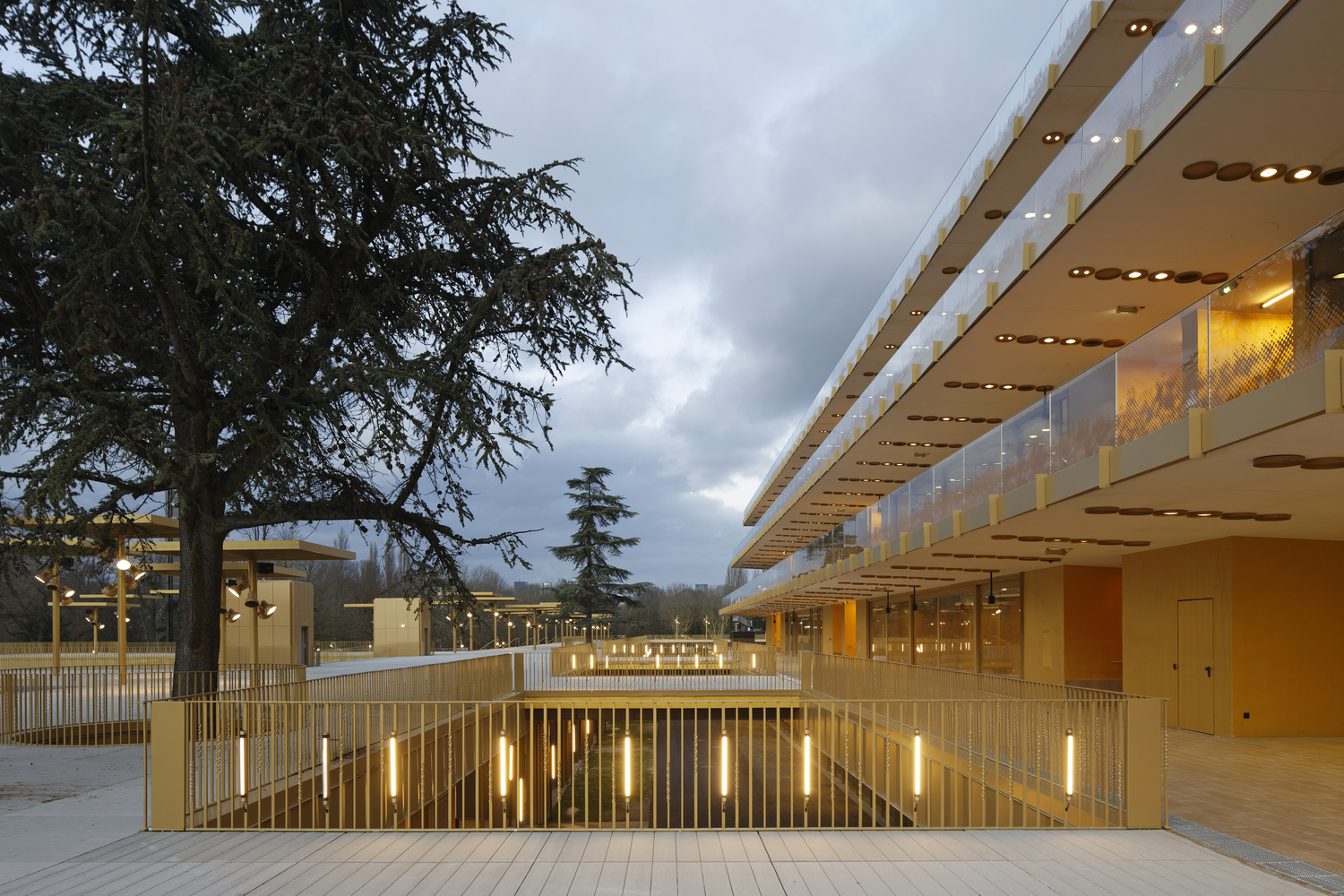
Image via ArchDaily
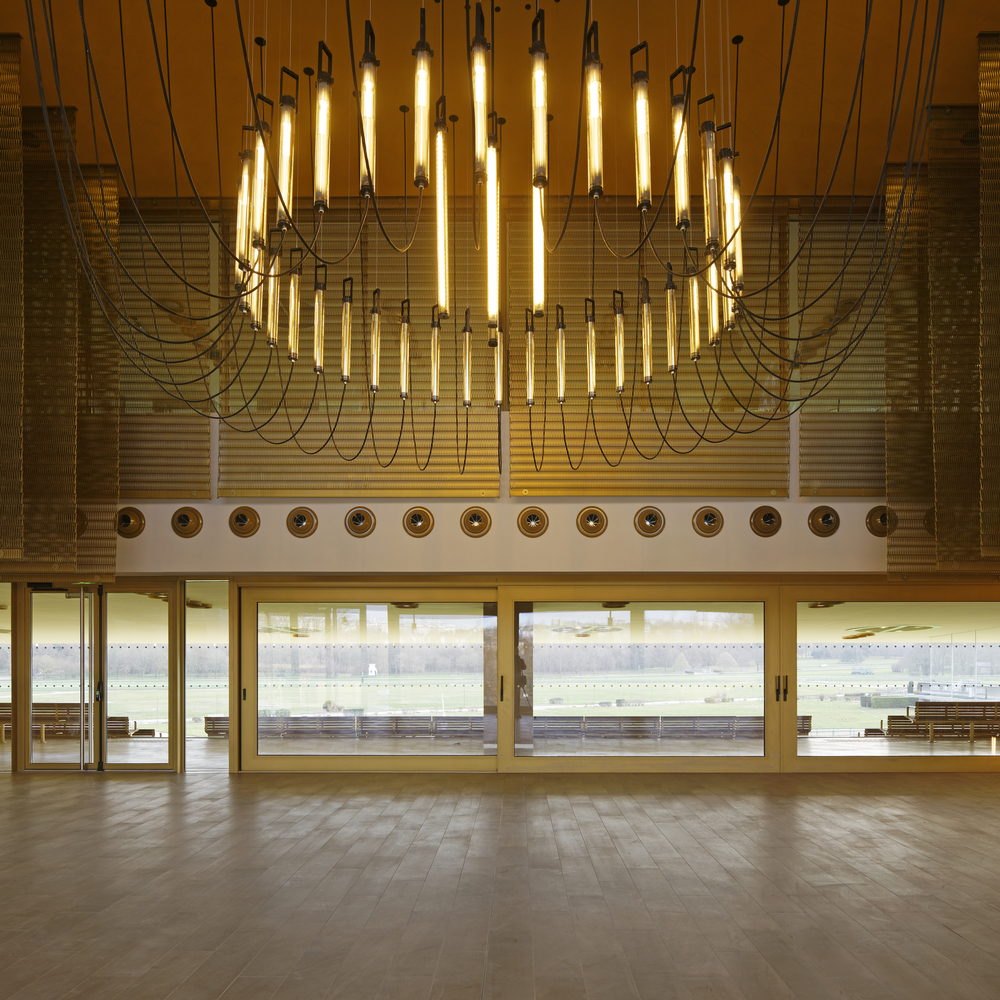
Image via ArchDaily
Fritted Glass and Sliding Doors
Manufactured by Saint-Gobain
Along with nearly every other piece of the Longchamp Racecourse, even the pixelated frit on the glazed balustrades are finished in a vibrant golden hue. In partnership with Saint Gobain, the architects integrated these balustrades as well as stunning golden-framed sliding glass doors, which allow visitors to seamlessly transition between the interior and exterior portions of the design. Each of these elements demonstrate the fine and unwavering attention detail that contribute to the successful completion of this glistening project.
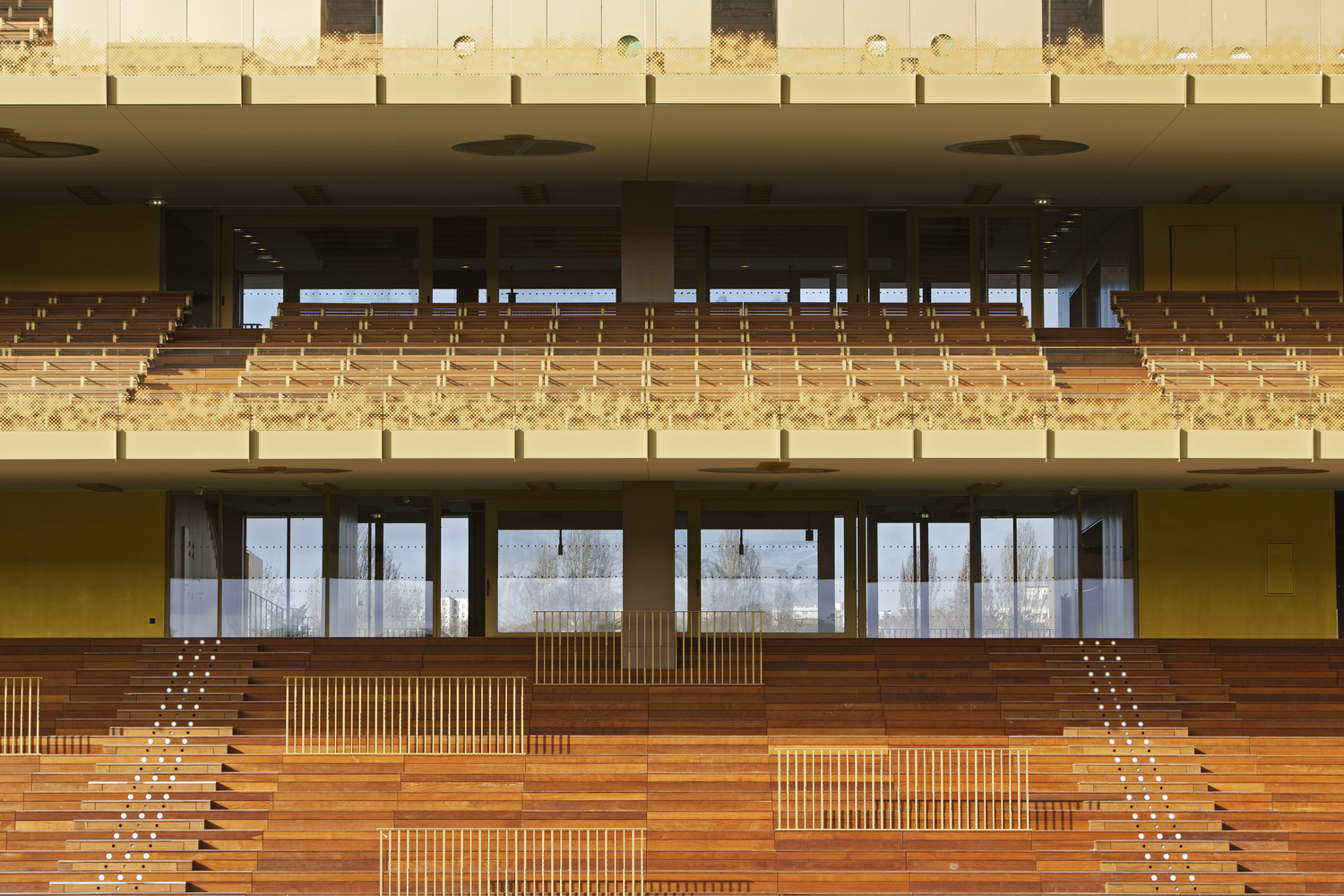
Image via ArchDaily
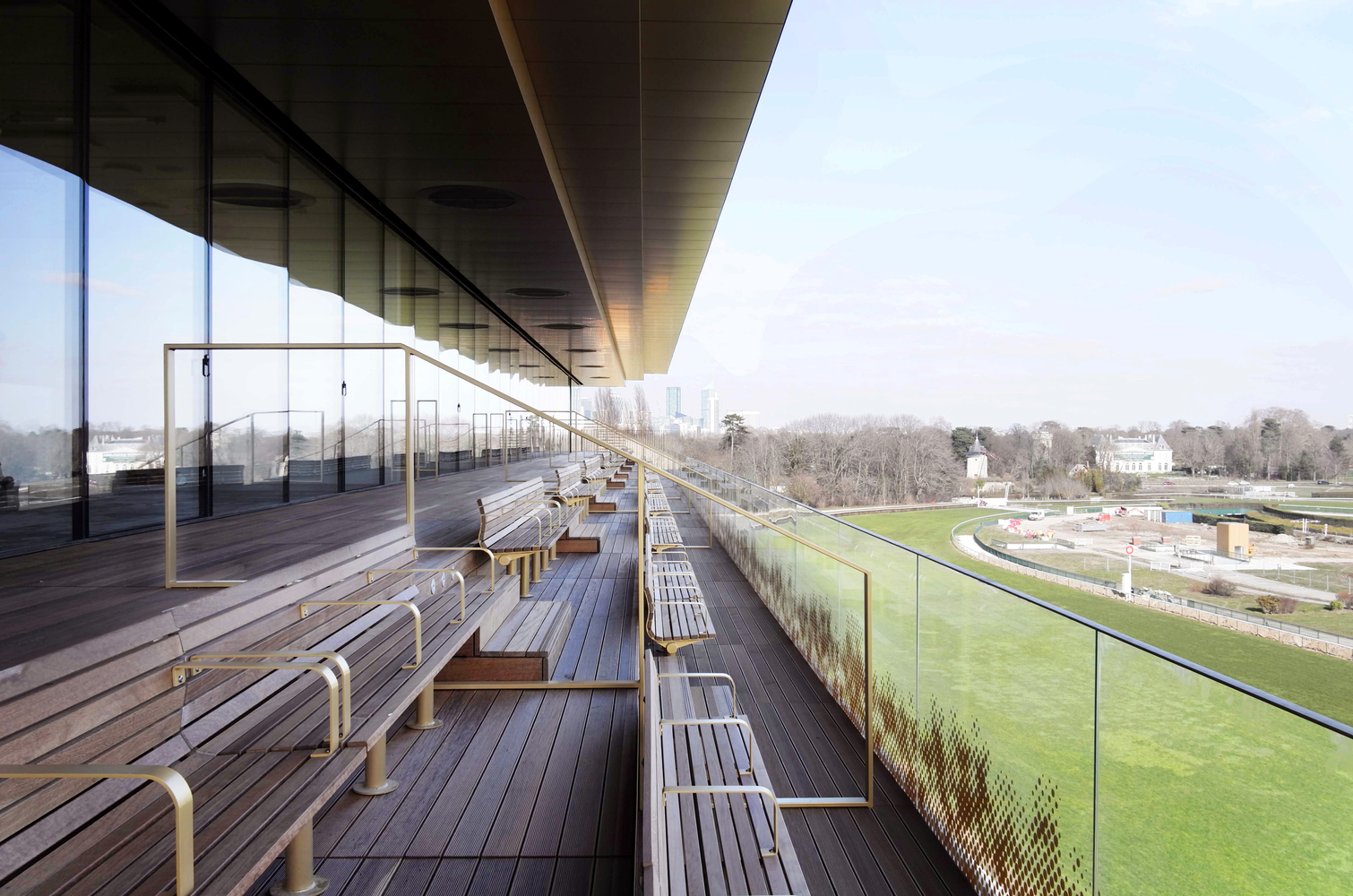
Image via ArchDaily
Timber Panels
Manufactured by Topakustik
At the Longchamp Racecourse, the natural and soft appearance of timber works to contrast and balance the golden finishes that scintillate throughout the space. Reddish-brown timber panels line the main seating arena, while grey panels line benches, and other temporary seating along the viewing platform. This additional seating is used for days when the Racecourse is particularly crowded with spectators.
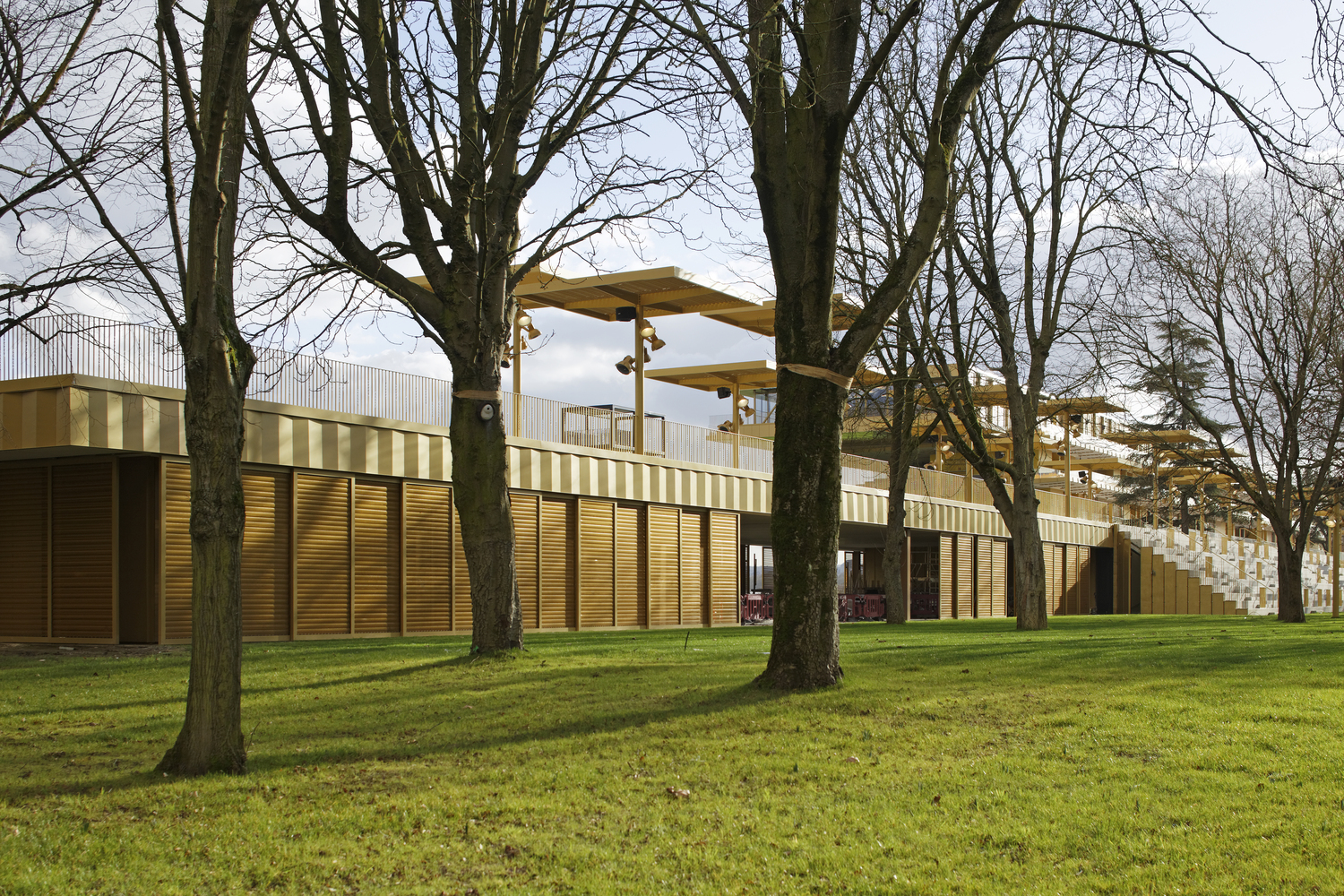
Image via ArchDaily
Metal Mesh Fabrics
Manufactured by GKD
Located on a 140-acre site, Dominique Perrault Architecture sought to make the new grandstand as porous as possible, in order to direct the focus of the building towards the outdoor surroundings. Presenting a drastic transformation from the structure’s previous incarnation, the architects harnessed metal mesh fabrics, panels and doors, in order to allow sunlight, breezes and the excited buzz of the crowd to flow freely throughout the space.
Architects: Showcase your next project through Architizer and sign up for our inspirational newsletter.

