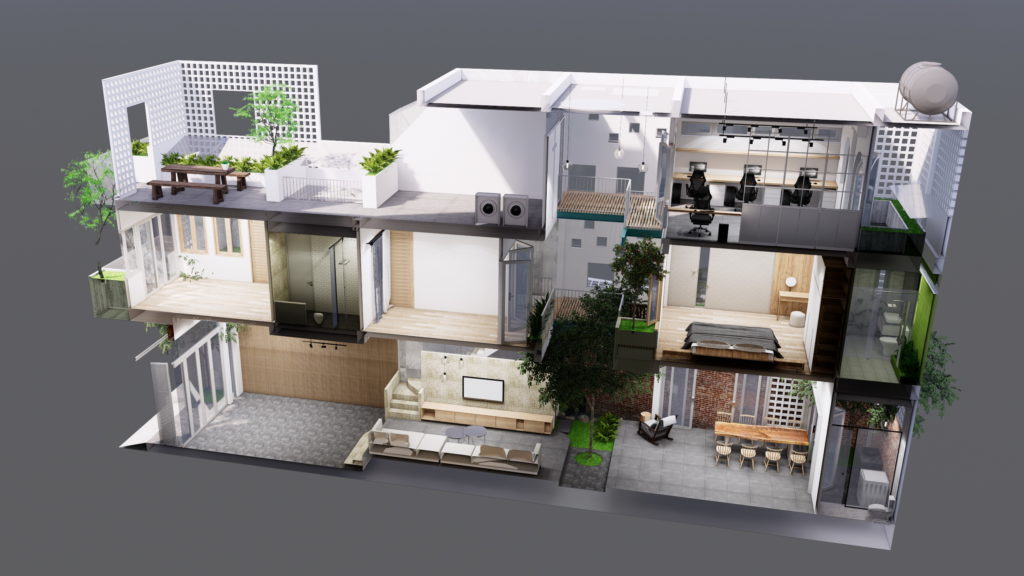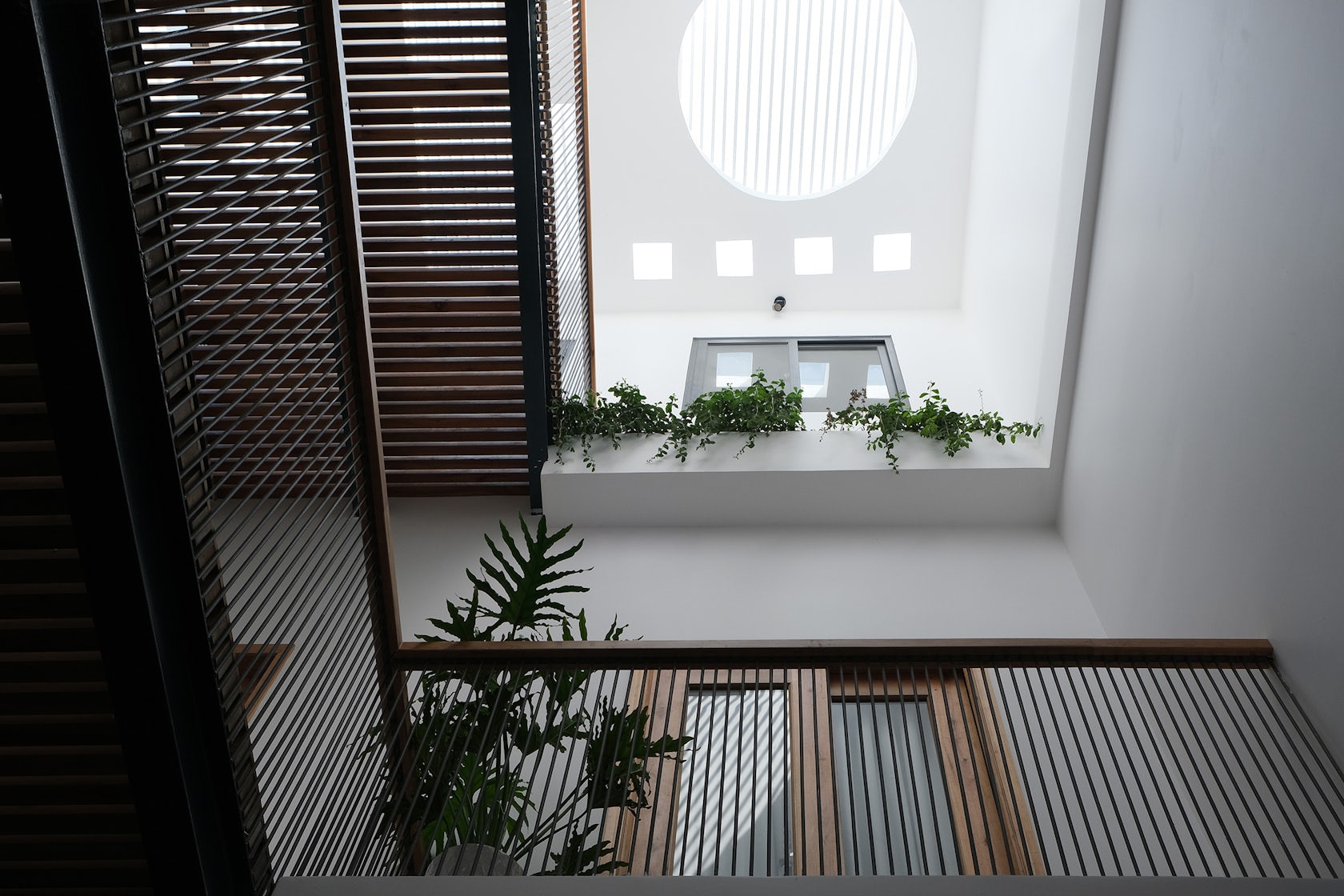LN-House – Convincing the landlord to reduce the floor area to arrange space, trees and light is not easy in the architecture practice conditions in Vietnam. With the mentality of saving the maximum usable area of urban houses, most houses are built with the entire floor area, with little open space. And as designers demonstrate their benefits from “removal”, voids bring a lot of interesting space in the house.
Architizer chatted with Truong Minh Tung from Chi.Arch to learn more about this project.
Architizer: What inspired the initial concept for your design?
Truong Minh Tung: Creating direct natural light throughout the inside space. The square skylight, open roof, and natural wood floor to increase light into residential spaces.

© Chi.Arch

© Chi.Arch

What was the greatest design challenge you faced during the project, and how did you navigate it?
The greatest design challenge was keeping the trees during the project construction progress. One big tree died in construction progress. We needed an agreement between the homeowner and the construction contractor.

© Chi.Arch
How did the context of your project — environmental, social or cultural — influence your design?
The building site is in the city in a mountainous region, this place has a lot of natural wood and mining is allowed. We designed many building components using natural wood.
What drove the selection of materials used in the project?
We used local materials and common materials in construction work.

© Chi.Arch

© Chi.Arch
What is your favorite detail in the project and why?
The wood bar floor. We love it because it makes a good space and allows slight sunshine for the space below.

© Chi.Arch
In what ways did you collaborate with others, and how did that add value to the project?
We collaborated with building contractors during the implementation of the project, it helped the building to be built according to the original design.
How have your clients responded to the finished project?
They were so happy to have a good space for living and business.

© Chi.Arch
Team Members
Nguyen Quoc Tin, Ho Nguyen Thuy Quynh, Dang Kha Luan
Consultants
77 concept studio, H+ décor Architect
For more on LN-House, please visit the in-depth project page on Architizer.

































 LN-House
LN-House 


