LEGACY – This architecture is not only a 150 m (492 ft) leap linking the two sides of the river: it’s a structure that, together with its marina, acts as a new and strong cultural entity for the city of Yongxin. “Legacy” is an attempt to go beyond the conventional transportation function of a bridge: it’s a generator of opportunities breathing new life into the city.
Architizer chatted with Matteo Arietti and Andrea Bulloni from Space Travellers to learn more about this project.
Architizer: What inspired the initial concept for your design?
Matteo Arietti & Andrea Bulloni: We’ve been deeply influenced by the history of the place. In the past, Yongxin was an important cultural city that nowadays lost its shine. We wanted to create a strong formal relationship with the architectural shapes of the Chinese tradition: the driver was to redefine history but with a twist. Both the Legacy bridge and the new marina building have a plastic shape that gives to the whole project a contemporary touch, while the façades cladding pulls everything back to the roots of the context. We wanted to create tension between the past and the present.
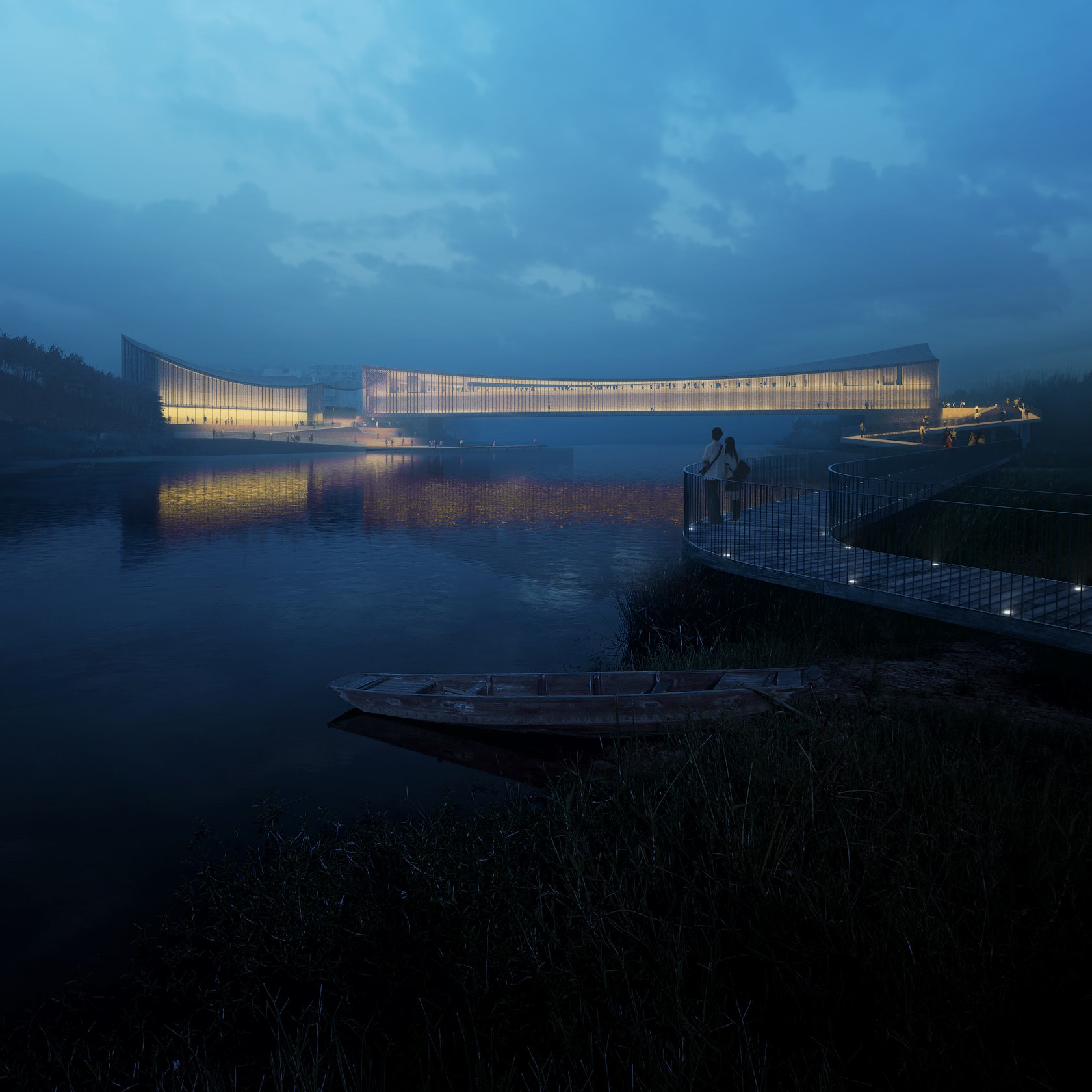
© Space Travellers
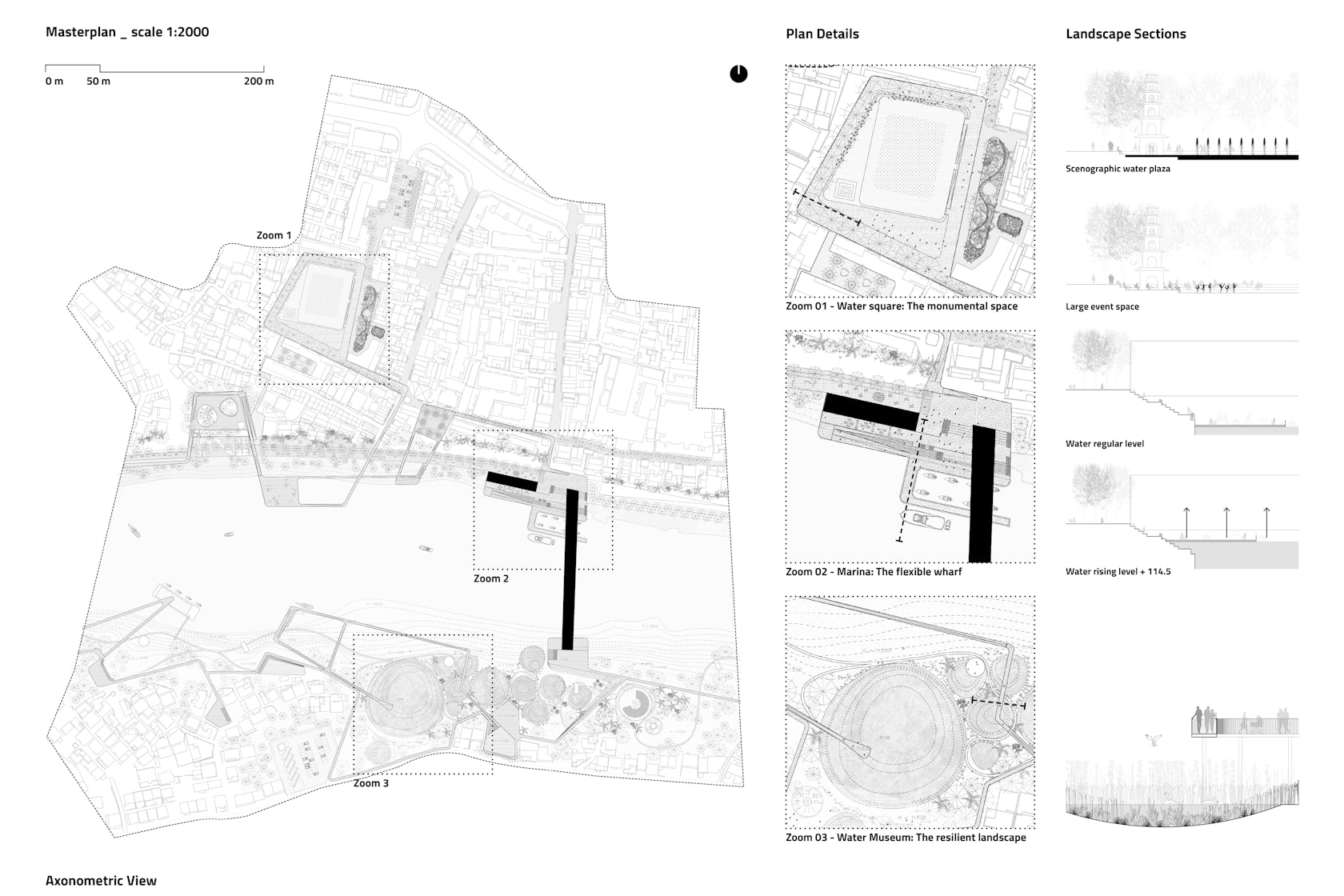
© Space Travellers
What do you believe is the most unique or ‘standout’ component of the project?
The Legacy Bridge it’s not just about architecture. In the competition brief, they asked us for a strategy to build a connection between the two shores of their river while elaborating on a strategy to activate the city itself. This scenario enlightened the necessity of a well-rounded urban setup. We think that the most unique standout feature of this project is the extreme coherence that ties the architecture project and the urban planning strategy. The system is functional while remaining aesthetically strong enough to drive attention to the city.
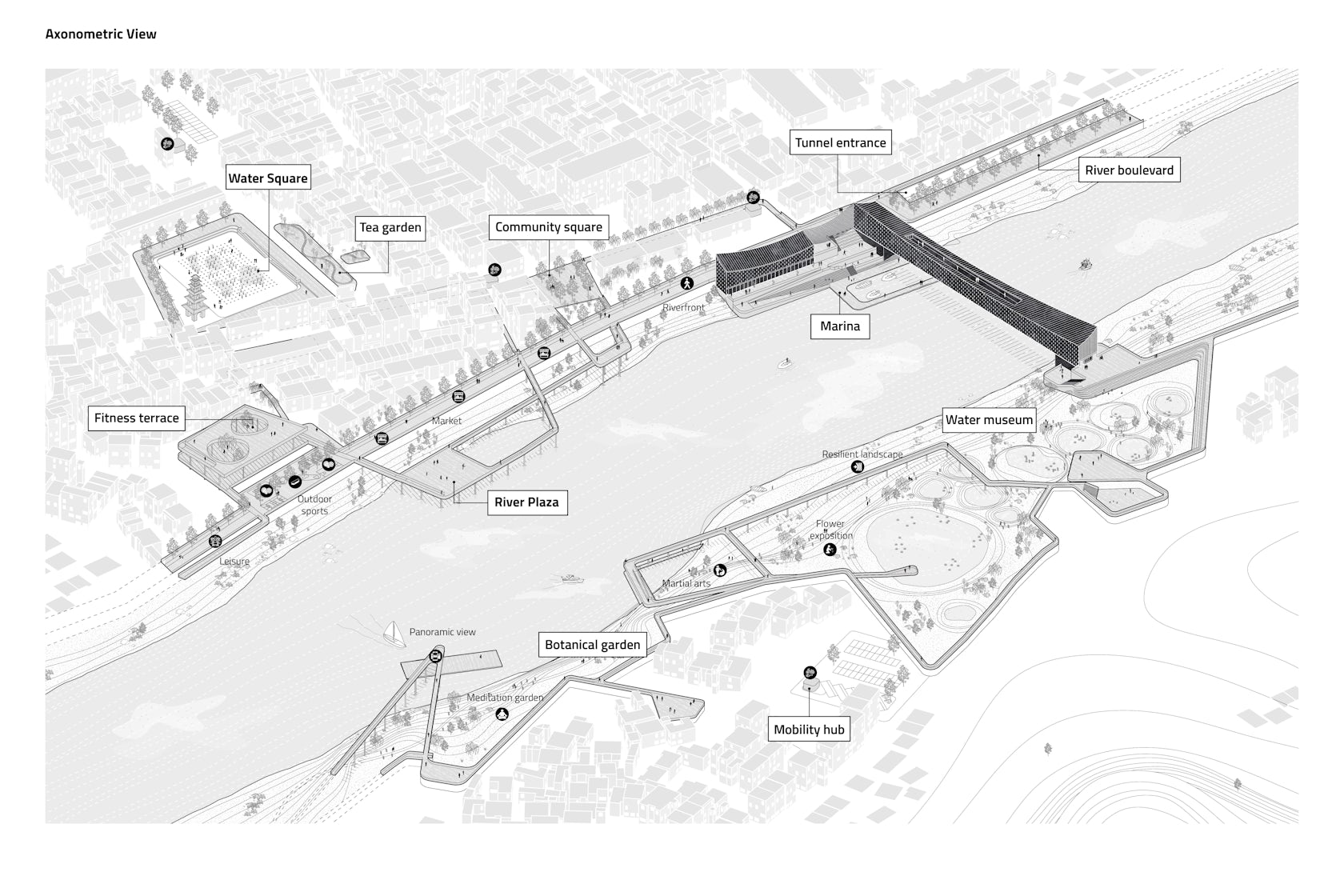
© Space Travellers
What was the greatest design challenge you faced during the project, and how did you navigate it?
The greatest design challenge we faced was the reinterpretation of the bridge typology. We didn’t want this structure to be just a walkable and cyclable connection between two shores. We wanted to elevate the bridge to an actual building status: an architecture filled with functions. This integration was quite a challenge. We managed to deal with it by splitting the bridge into two levels: the first one hosts the pedestrian walkways, the cycle paths, and the commercial spaces, while the upper one is a cultural center dedicated to traditional Chinese calligraphy, of which Yongxin is the cradle.
How did the context of your project — environmental, social or cultural — influence your design?
The influences coming from the context were pretty important, especially from a cultural standpoint, as the formal identity of the project ties in with the architectural tradition of the place. But we took into consideration a lot of environmental aspects as well because the urban planning project is designed to solve critical issues related to the climate emergency.
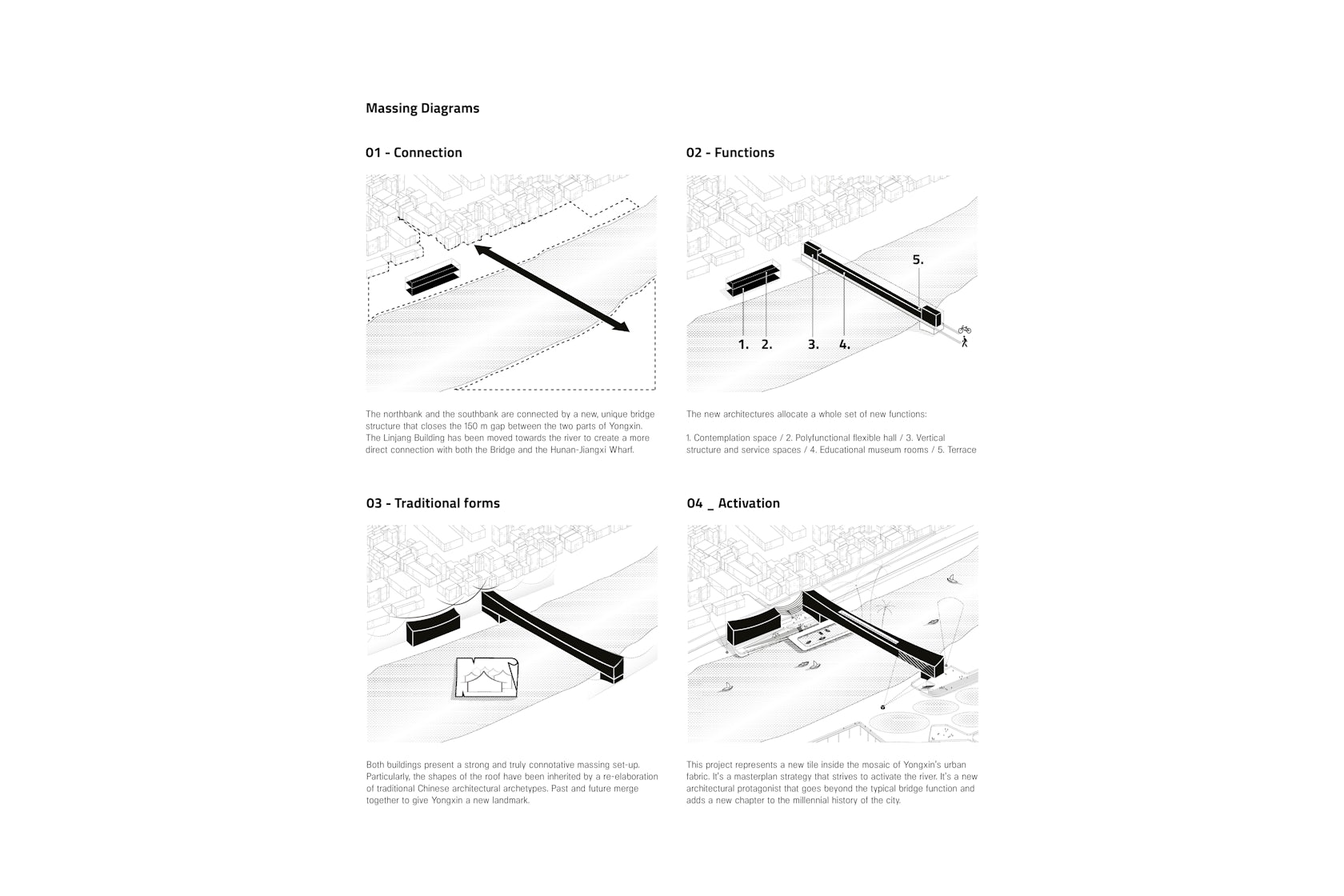
© Space Travellers
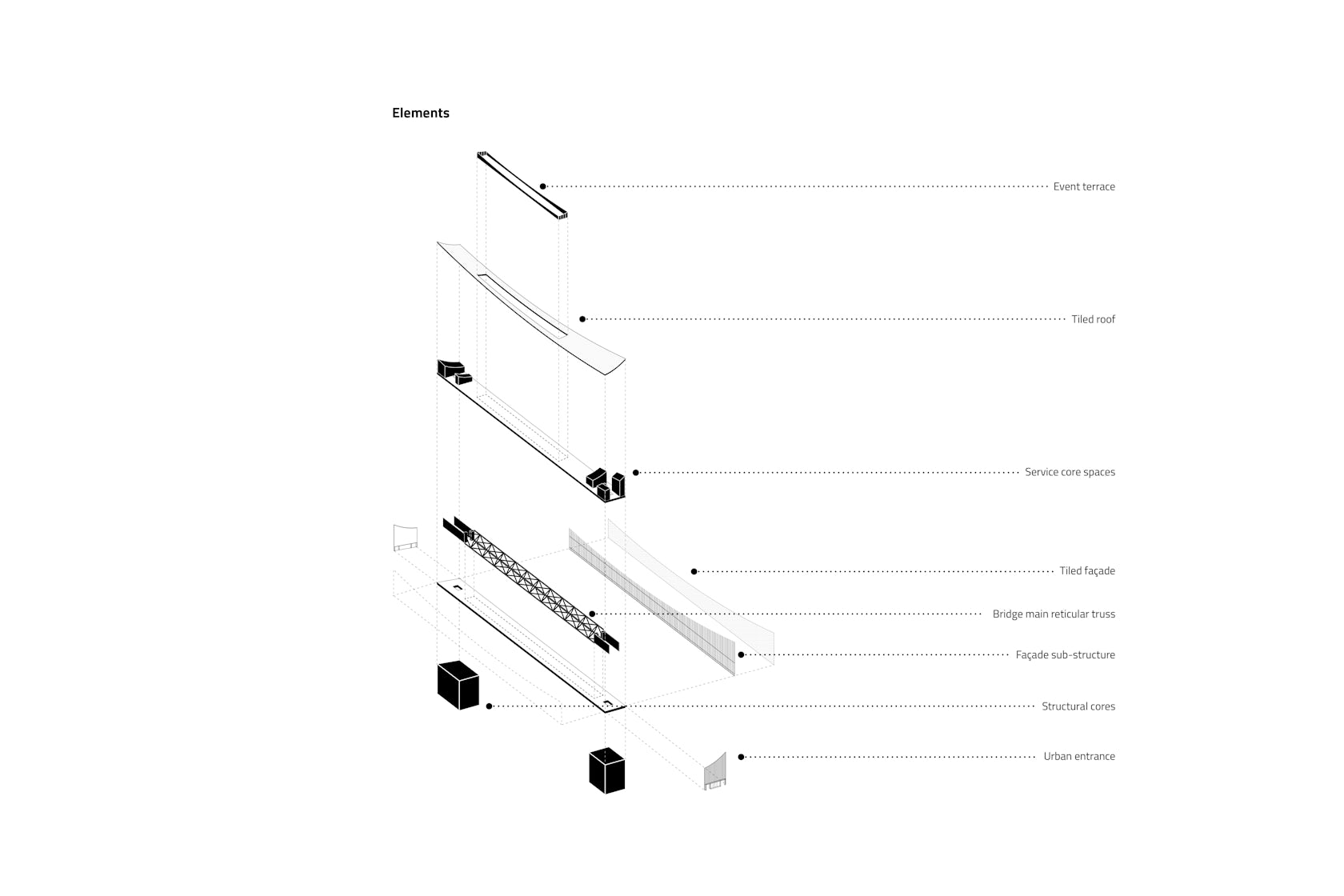
© Space Travellers
What drove the selection of materials used in the project?
As the structural implications of the bridge were quite constraining, we had to use concrete as the load-bearing material. For the façades, we opted for a traditional material instead: we opted for classical Chinese roof shingles as the main cladding.
What is your favorite detail in the project and why?
Our favorite detail is the twisting shape of the bridge massing: we think it adds a lot of tension to the project without making it loose its elegance.
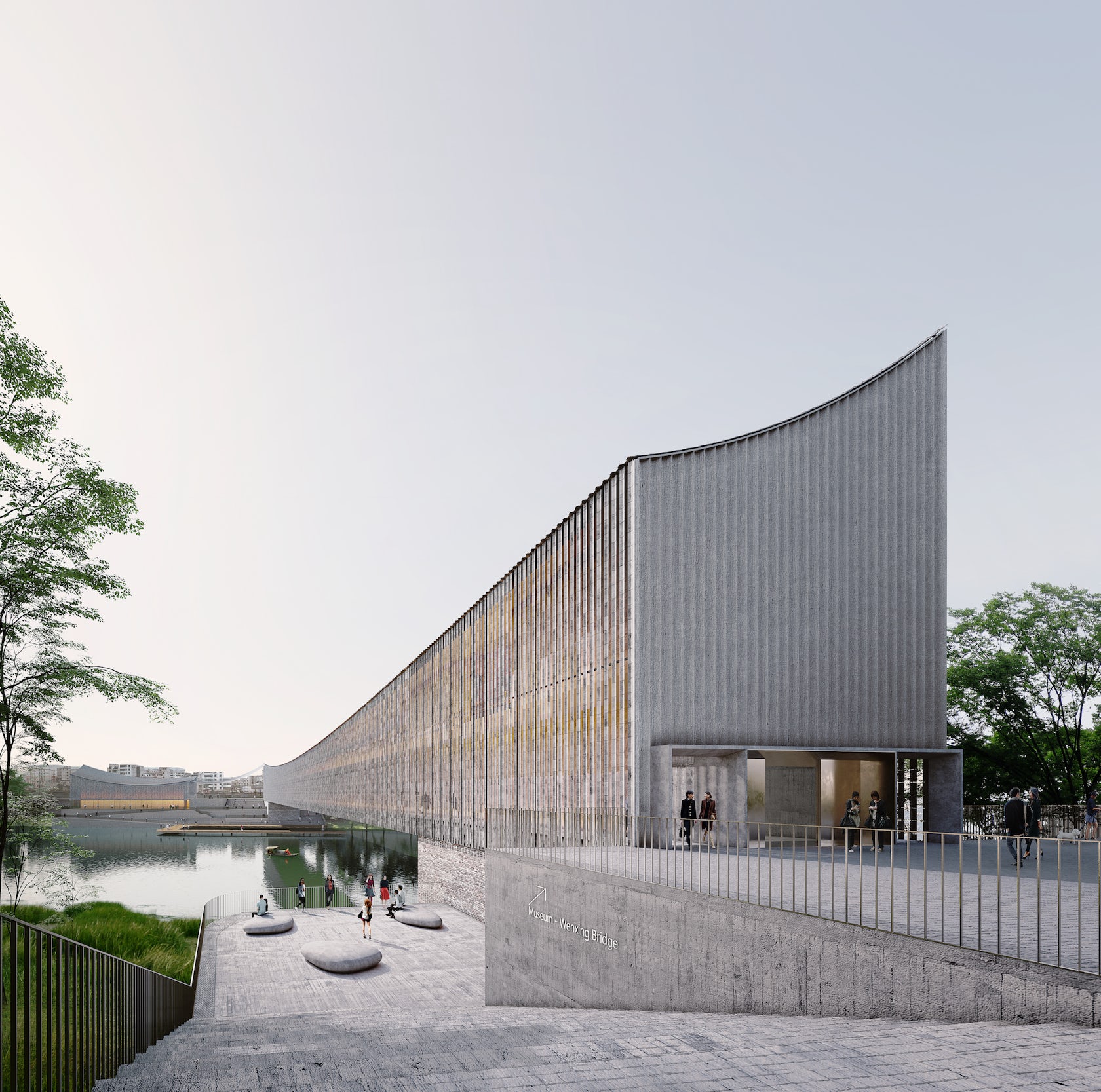
© Space Travellers
How important was sustainability as a design criteria as you worked on this project?
A lot, indeed. As the climate crisis accelerates, Yongxin’s river will see moments where the water will overflow on the shores. The urban planning project was based on this assumption: it’s a green and blue infrastructure that elevates the quality of the place while acting as a protective buffer in case of emergency. We wanted the sides of the river to become both a place of leisure for the population of Yongxin and a tool to enhance the biodiversity of the area, which is in danger because of the current situation.
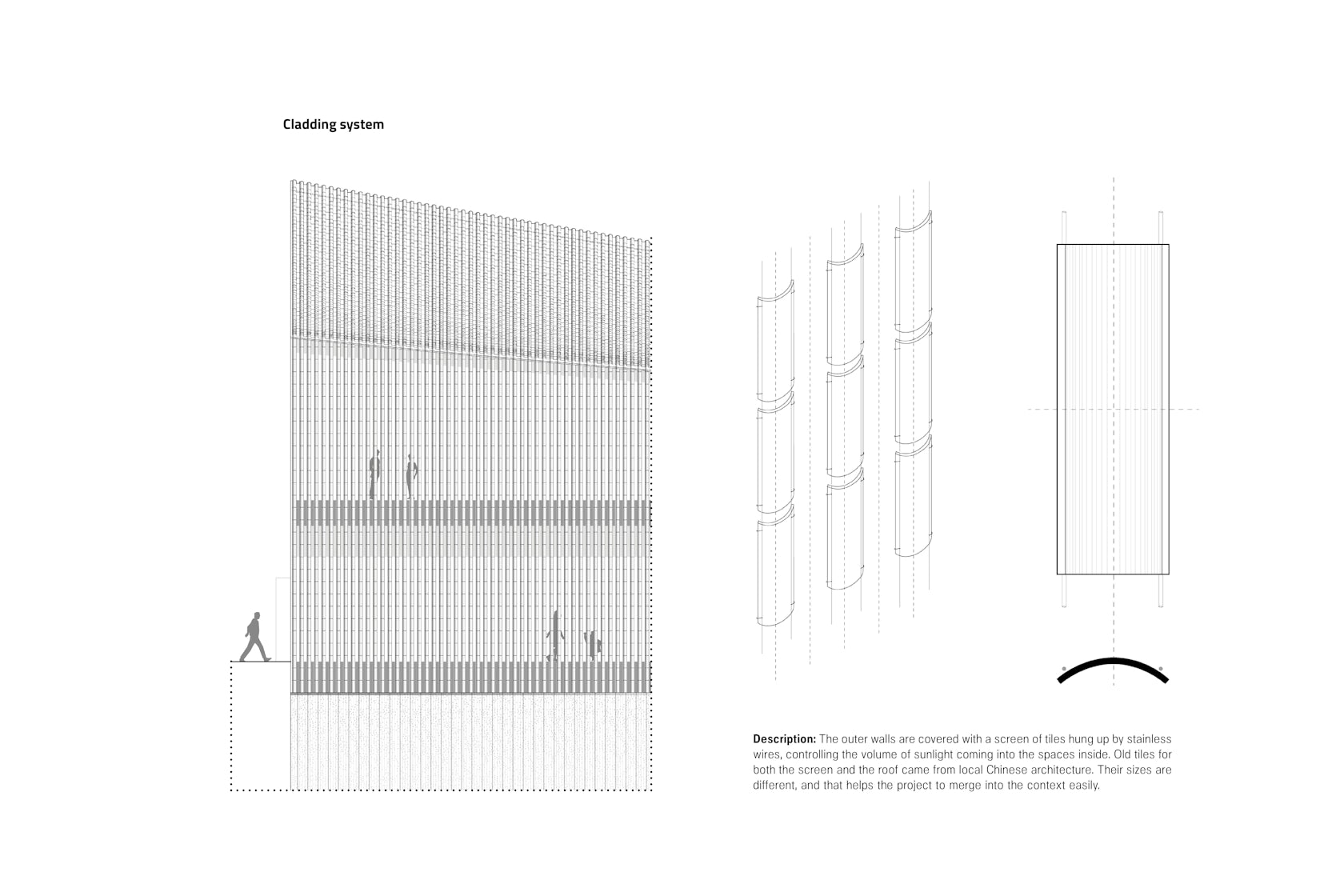
© Space Travellers
What key lesson did you learn in the process of conceiving the project?
The interconnection between architecture, urban planning, and landscape design is fundamental to reaching legit results. If one feature is lacking, the project will suffer.
How do you believe this project represents you or your firm as a whole?
This project represents us because it summarizes our general approach: to proceed with simple yet iconic formal choices and to back up them with well-rounded urban strategies.
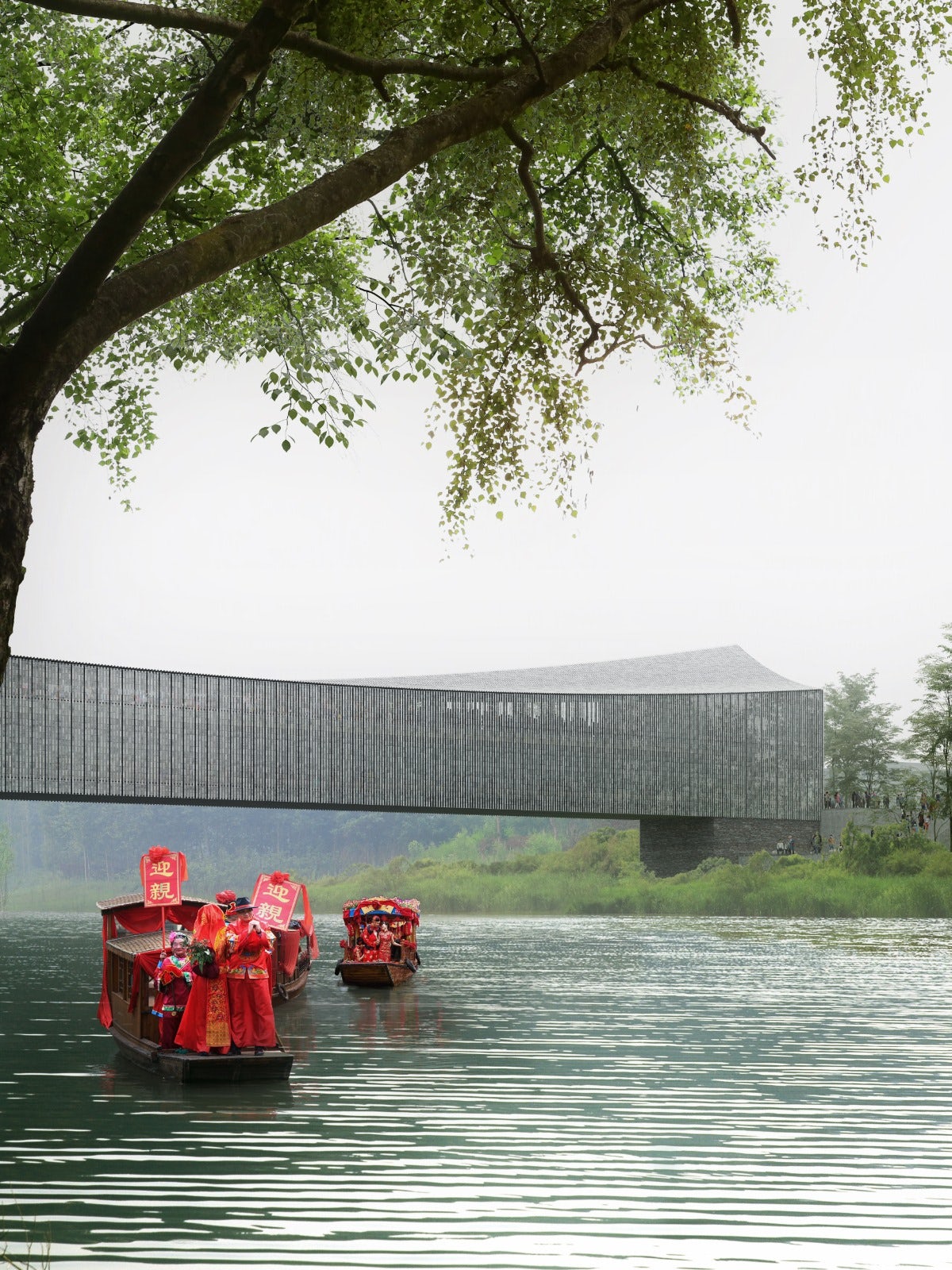
© Space Travellers
How do you imagine this project influencing your work in the future?
This work will be the first reference whenever we will work again on a bridge or on a project in China.
Team Members
Matteo Arietti, Andrea Bulloni, Matteo Ciabattini, Alessia Falcini, Simone Marzorati, Marco Papagni.
Consultants
Giuseppe Bonavita – Visual Artist
For more on LEGACY, please visit the in-depth project page on Architizer.





 LEGACY
LEGACY 


