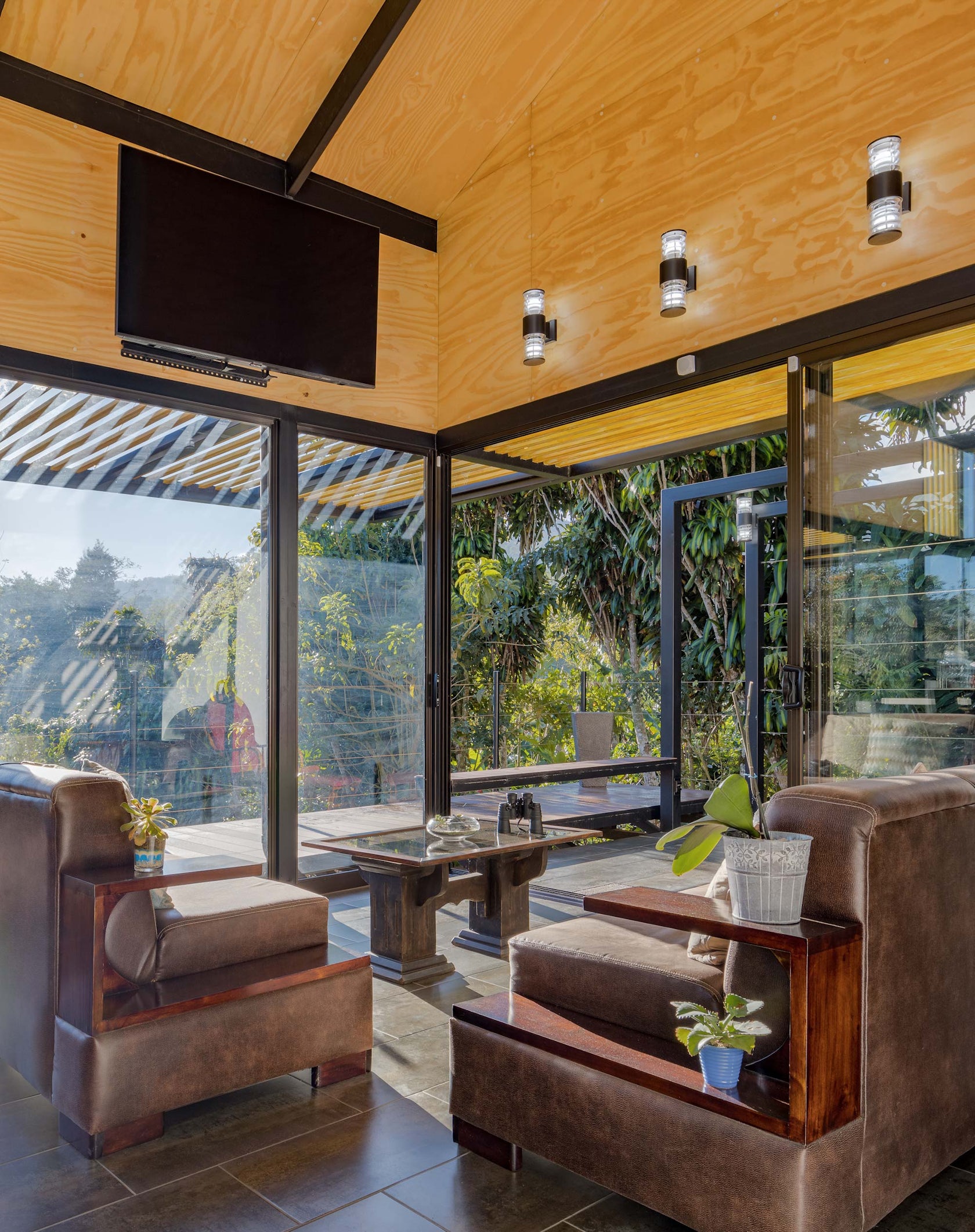IN CALA HOUSE – Always believing that communication is the best tool to execute their projects, StudioDelRio’s mission is to transform expectations, necessities and budgets into tangible objects for habitability. The studio’s vision is focused on constant updating, applying new technologies and knowledge to offer innovative solutions of a mindful nature use, plus intervention and responsibility of the natural environment.
Architizer chatted with Anyelo Quirós and Alonso Hidalgo from StudioDelRio to learn more about this project.
Architizer: What inspired the initial concept for your design?
Anyelo Quirós & Alonso Hidalgo: Compact volume, perforated and in prolongation, are some of the interest concepts when there is such a straight relationship with the exterior. A clear perception of spatial amplitude gives rise to the proposal, which with multi-functional spaces organizes in the element an interior that pays tribute to the surrounding rural landscape.

© StudioDelRio
What do you believe is the most unique or ‘standout’ component of the project?
The interior design is achieved through the use of plywood sheets that define the double height, giving each area its own character. We also created a neutral color palette with yellow as the protagonist. The exterior is made with corrugated galvanized iron sheets finished in black, the textural changes in the roof generate a transitional threshold, and frame the surrounding natural elements

© StudioDelRio
What was the greatest design challenge you faced during the project, and how did you navigate it?
The project is located in an area with mountain character, a winter season with six months of heavy rains, something very representative of the tropics from where we directed the process to adapt the proposal. This design project has extended eaves and protection pieces on the facades of higher incidence. This fills the interior with shades that evoke warmth from its materiality.
Topography on the site is broken, the project takes advantage of this by incorporating two slopes in design intentions. One slope functions as private space for resting, the other incorporate an elevated deck that accentuates the emptiness. The intentional visual escapes in the openings allows the development of family intimacy in the interior.

© StudioDelRio
How did the context of your project — environmental, social or cultural — influence your design?
In Cala the housing design responds to an active daily life during the early morning hours of the day. This is fundamental, so the social area opens at dawn in transparency, bringing natural light and thermic comfort to morning activities. It is designed for a family of three, an elementary school teacher, a systems engineer and a teenager.

© StudioDelRio
What is your favorite detail in the project and why?
The exit to the Deck next to the couplers and exterior structure. In this way we took advantage of the change in topographic level.

© StudioDelRio
How important was sustainability as a design criteria as you worked on this project?
Sustainability is an important topic for every project. The completion of this execution results in a mutual atmosphere where the architecture interrupts as little as possible their surroundings.

© StudioDelRio

© StudioDelRio
In what ways did you collaborate with others, and how did that add value to the project?
There is always a significant number of people involved and we believe that everyone contributes a little bit of their work to achieve a unique finish.
How have your clients responded to the finished project?
Amazed by how it was possible.
What key lesson did you learn in the process of conceiving the project?
Each project represents a mental and physical challenge, with perseverance, detail and a lot of dedication we achieved this final result.

© StudioDelRio
How do you believe this project represents you or your firm as a whole?
It has been a constant journey to achieve a modern design style, adapted to the tropics and that represents our studio by observing a palette of materials. The combination of these materials comes from a process of creation, design and taste.
How do you imagine this project influencing your work in the future?
We feel a passion for architecture and the essence of design that is projected in each of our proposals.
Team Members
Anyelo Quirós / Alonso Hidalgo
Products / Materials
Metal and Wood panels, Stone, Glass, Concrete
For more on IN CALA HOUSE, please visit the in-depth project page on Architizer.

































 IN CALA HOUSE
IN CALA HOUSE 


