House K / K-House is one of our projects that had waited the longest for its construction. We started working on it in 2012, yet the house has just been finished in 2021. In the meantime, the project and the construction have encountered some adventures. The original concept assumed that the building would be part of a larger complex, which was intended to be a multigenerational family residence. Later the client has decided to move her house to another, much more attractive location. When we started working on the necessary adjustments to the project, the site had a virgin appearance, partly overgrown with a forest, gently sloping into the valley of a nearby river.
Architizer chatted with Przemek Kaczkowski and Magda Morelewska, managing partners at STOPROCENT Architekci to learn more about the project.
Architizer: Please summarize the project brief and creative vision behind your project.
Przemek Kaczkowski & Magda Morelewska: K-House was designed for a successful young couple living in mid-size town in Central Poland. Initially, the house was to be a part of a bigger settlement for the entire multi-generation family, but finally the decision was made to move its location into a different, much more attractive, spot.
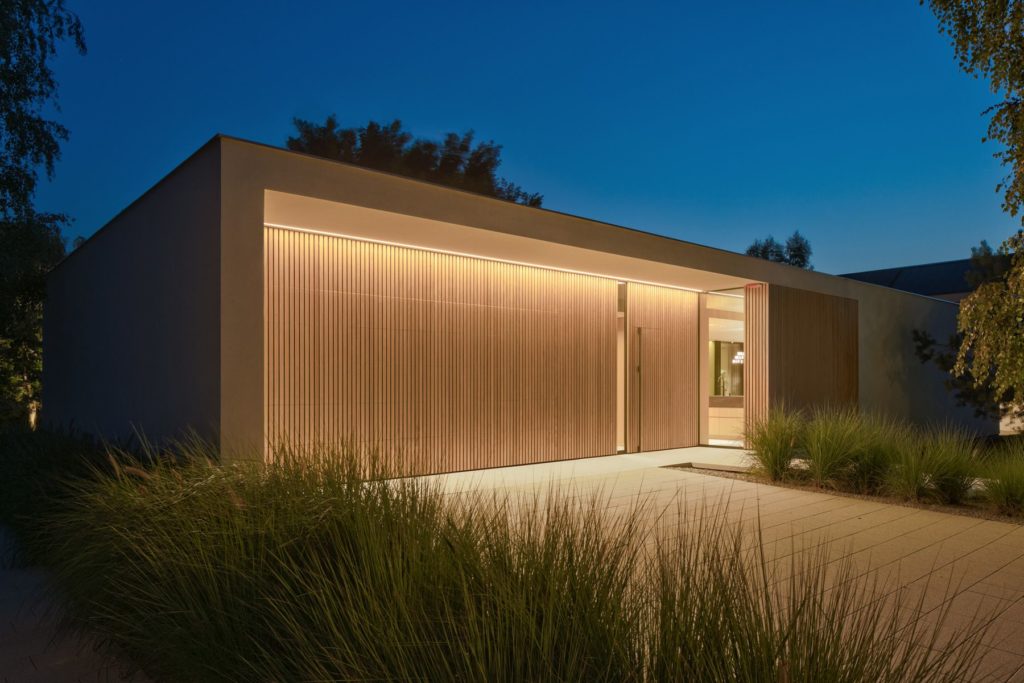

© STOPROCENT Architekci
What inspired the initial concept for your design?
The new plot was much more inspiring, located on a gentle slope near a little forest and a stream (with beavers!). At that time there were no other houses nearby, yet the main goal of our design was to provide proper balance between the Client’s privacy and the need of openness and reconnection with the surrounding nature.
That’s why we decided to limit the number of openings at the front of the building to absolute minimum while designing large glazings on the garden side of the building. Big openings were combined with a series of intimate patios that provide presence of sun and greenery not compromising the privacy of the inhabitants.

© STOPROCENT Architekci
What do you believe is the most unique or ‘standout’ component of the project?
K-house is quite far from the Polish typical contemporary suburban house which is often an “inhabitable addition” to large scale garage. We are happy that in this case we’ve managed to hide the garage between the fragmented volumes of the building so it’s not dominating. Moreover, the client’s understanding of the project philosophy proved to be quite unique. We had a fantastic partner in creating and then executing our designs. It’s very common that some fine minor details are “lost in construction” – this was not a case. The Client was patiently and consequently cooperating with us till the very end.
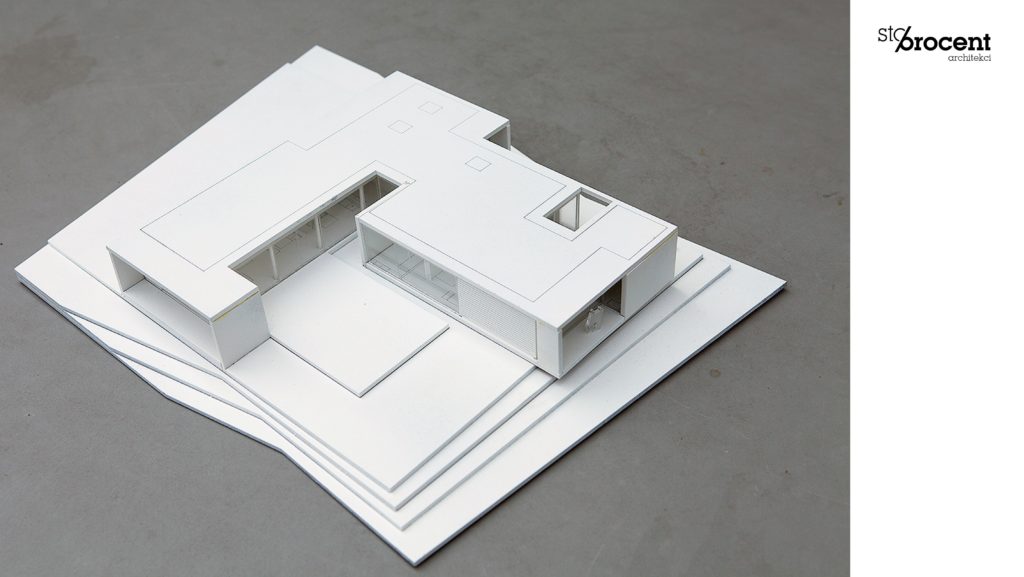
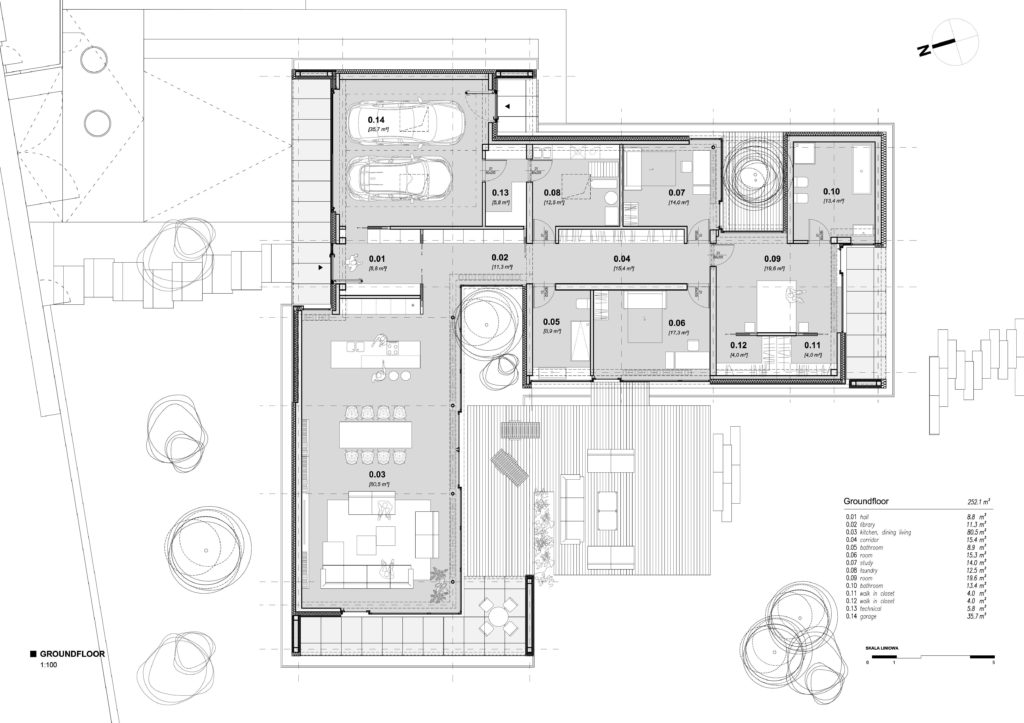
What was the greatest design challenge you faced during the project, and how did you navigate it?
House K was one of the first projects of our studio. We had no sufficient experience and all the troubles and complications associated with its construction were rather difficult for us. An unprofessional contractor worked negligently and didn’t comply with the project. This has led to a complete shut-down of the works and a long court trial. At the same time the house was deteriorating and overgrowing with greenery. Finally, when it seemed like there was no hope left for the building, the client proved to be exceptionally determined and consistent. The building was striped to its bare concrete structure, and carefully re-built, with great attention to detail and finishing materials. That is why we really enjoy and especially appreciate this final result.

© STOPROCENT Architekci

© Piotr Krajewski - Architectural Photography
How did the context of your project — environmental, social or cultural — influence your design?
When challenged with a new design task we usually spend quite a lot of time on figuring out how not to destroy existing assets of the location. We had worked out our own detective-like way reaching design conclusions based on rules of criminal investigation. Committing a crime and architectural design have something in common: there is always a “scene”, “motive”, “person”, “time” and the “tool”. In this case we decided to avoid using dramatic forms and gestures, limit the variety of finishing materials and use existing form of terrain to smoothly implement the building into the surroundings

© STOPROCENT Architekci
What is your favorite detail in the project and why?
Our favourite detail is probably the narrow tiny window next to the main door. Slim stripe of glass blended in wooden façade has become an observation point for two cats and a dog living in the house. It provides them with the perfect control of every incoming guest.

© STOPROCENT Architekci
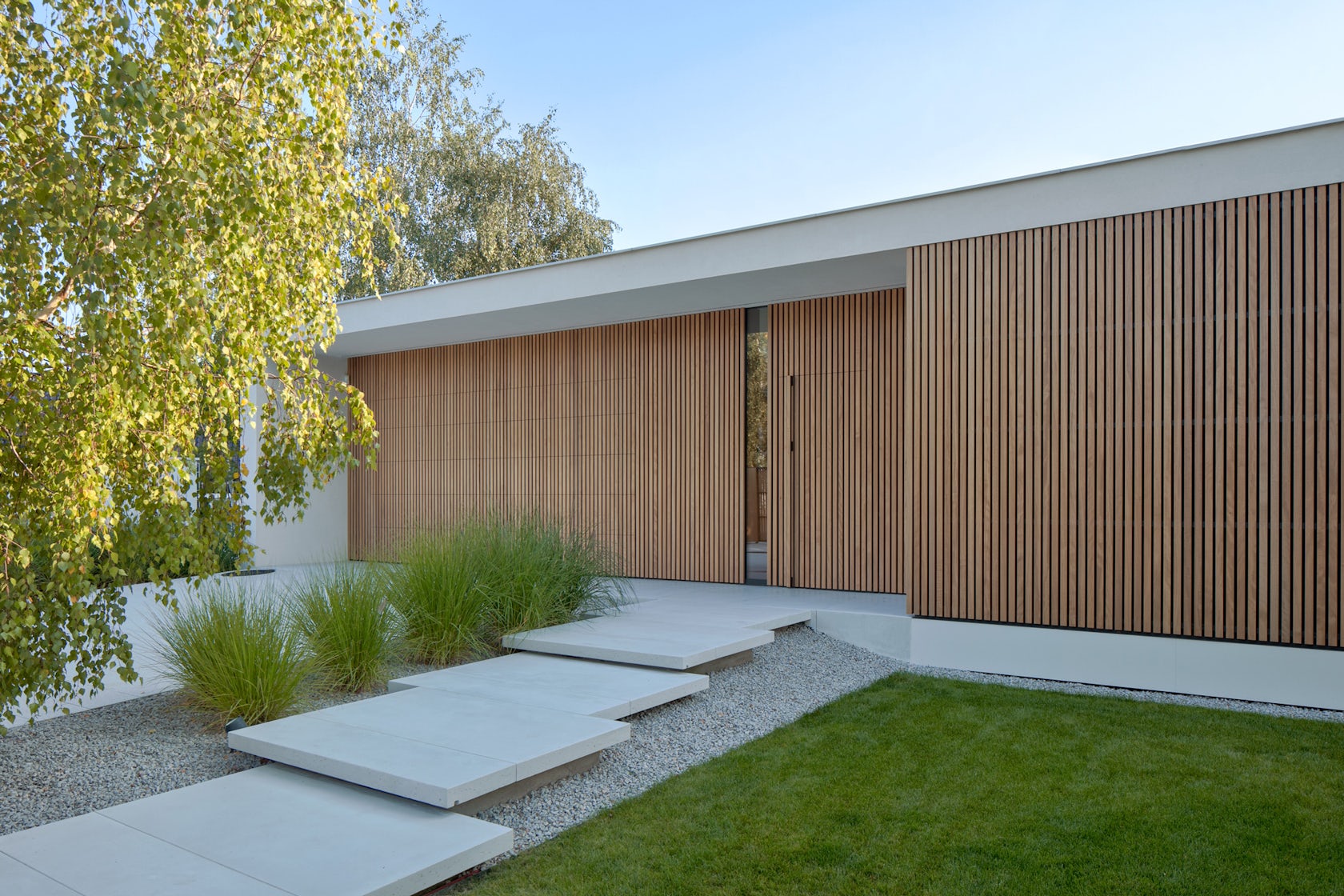
© STOPROCENT Architekci
How important was sustainability as a design criteria as you worked on this project?
We generally avoid any excess in our designs, starting from the useable square meters and size of the building. We try to be rational in functional and engineering solutions. For example, the K-House has a series of skylights providing natural light in technical areas, southern windows have special film limiting overheating of the interiors, rainwater is being collected in underground cisterns and used to water the garden. All this results in lower consumption of water and energy and provide low maintenance cost for the user.
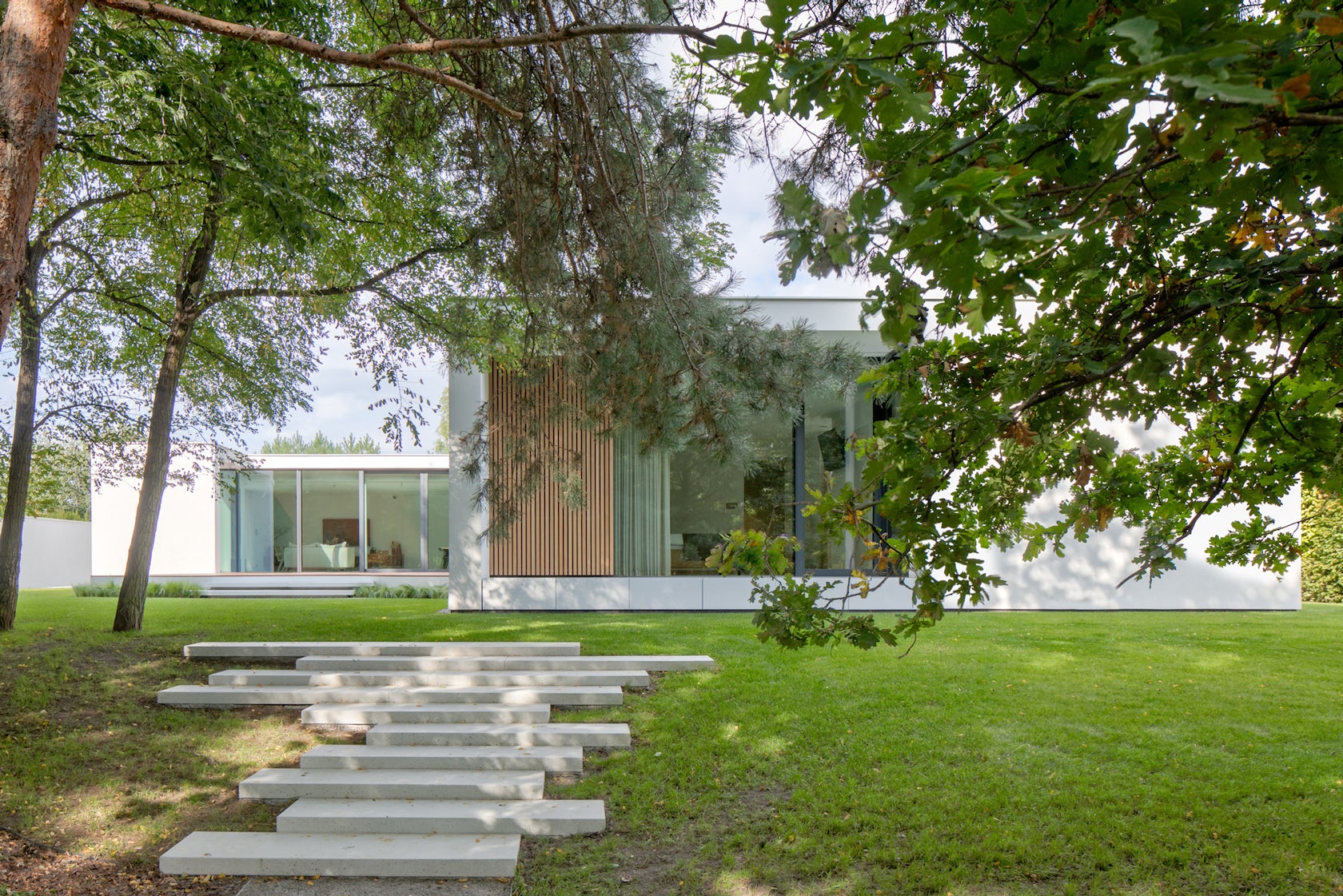
© STOPROCENT Architekci
Were any parts of the project dramatically altered from conception to construction, and if so, why?
Only secondary cladding material has been changed from dark grey Trespa panelling to natural wood finish in order to make exterior more appealing
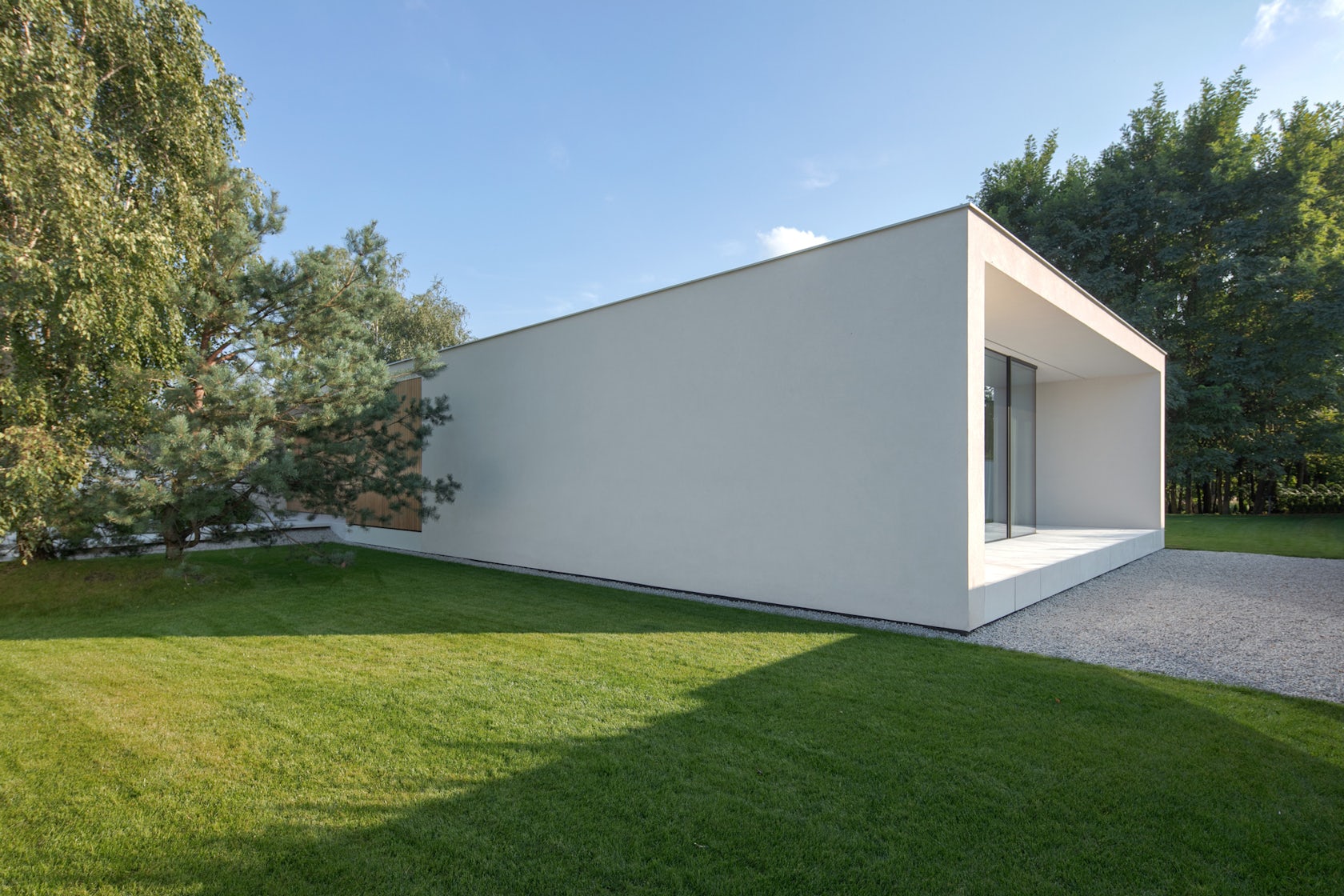
© STOPROCENT Architekci
How have your clients responded to the finished project?
As in the beginning of the design process we are always trying to carefully listen the client’s requests, our architecture is a response to their needs. This time it seems we proved good listeners and the client is quite happy with the final result.

© STOPROCENT Architekci
What key lesson did you learn in the process of conceiving the project?
Construction was a long and exhausting lesson. It took almost nine years. We definitely learnt that sometimes it’s better take a step back to make two steps forward. And not to give up!

© STOPROCENT Architekci

© STOPROCENT Architekci

© STOPROCENT Architekci
Credits / Team Members
Authors: Przemek Kaczkowski & Magda Morelewska
Team : Iwona Pawłowska , Krzysztof Melon Mikka
For more on K-House, please visit the in-depth project profile on Architizer.








 K-House
K-House 


