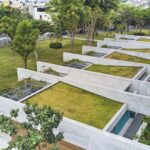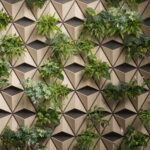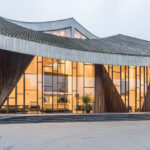From Arne Jacobsen to Philip Johnson, this question has been the subject of pithy debate within the profession for decades: can we define architecture as art? Le Corbusier’s assertion that “a house is a machine for living in” suggests that the Swiss Modernist did not believe so; what is architecture but a tool for the provision of shelter and warmth, where form follows function and all else is superfluous? On the other hand, Frank Lloyd Wright espoused a different view and stated that “the mother art is architecture” and that “without an architecture of our own, we have no soul of our own civilization.” Whose view is closest to the truth?
This was the question asked by Momoyo Kaijima — cofounder of experimental Japanese firm Atelier Bow-Wow — when she took the stage at the inaugural Chicago Architecture Biennial. The practice has become increasingly well-known in recent years, not only for its astute eye for detail in projects such as Nora House and BMW Guggenheim Lab, but also for its quirky architectural experiments that tread the line between design disciplines.

Yoshiharu Tsukamoto and Momoyo Kaijima of Atelier Bow-Wow; image via Chicago Architecture Foundation (architecture.org)
“I’m not an artist, I’m an architect!” exclaims Kaijima when grilled on the subject at Chicago’s Museum of Contemporary Art. However, she tells a packed audience in the institution’s dimly lit auditorium that there is a point at which these two disparate vocations can intersect to reveal fundamental design truths. Atelier Bow-Wow is expert in the study of “behaviorology,” which examines the behavior of people in relation to architecture and the wider urban environment, and it turns out that this line of exploration can lead to the emergence of structures that are undeniably artistic.

© Kasane Nogawa
One such example Kaijima presents is the whimsical White Limousine Yatai, a food kiosk on proverbial steroids. The counter on wheels stretches 33 feet (10 meters) along the road, and, when stationed, it can form an al fresco banqueting table for an entire community of people. Of course, its functional attributes are highly questionable: a severe lack of maneuverability renders turning the kiosk around a ludicrously arduous process, and this fact is not lost on Kaijima, who laughs and calls her own design: “stupid!”
It is through this ‘stupidity,’ though, that Bow-Wow’s project shifts from the architectural realm to an artistic one. The project’s lack of functionality will keep it forever stuck in the conceptual phase of design and force us to consider its meaning on a theoretical level — akin to contemporary art.

© Kasane Nogawa
The social strengths of the Yatai — its ability to bring a community together, its links to the culinary culture of Japan, its inherent sense of humor — are qualities that can be appreciated on an academic basis. It is rooted in metaphor and symbolism, its primary function being the provocation of thoughts and discussions in and among all who encounter it. This function could well be the definition of an architectural artwork.

© Steve Hall Hedrich Blessing
Another installation in this vein can be found within the walls of the Architecture Biennial itself. Atelier Bow-Wow investigated ways to activate the courtyard of the Chicago Cultural Center, a space that is entirely inaccessible to the public but which occupies a high visible space at the heart of the building. The tantalizing potential of the courtyard as a public space is constrained by pragmatic issues pertaining to safety, security, and facility management — something that Atelier Bow-Wow equates to one of Giovanni Battista Piranesi’s imaginary prisons.

The resulting intervention pays homage to the Italian artist’s “Piranesi Circus”: a path of ramps, a long ladder, a lofty staircase, and a suspended swing provide a vision of a program that can never be fulfilled, that plays with themes of inaccessibility, the control of the government over its people, and the power of architecture to act as a metaphor for wider sociopolitical issues.
The project is a folly, but it possesses a clear visceral function as devil’s advocate as it is encouraging people to question their relationships with their surroundings. While the installation can never be touched, it is the epitome of an immersive artwork — extending overhead and making a big statement in both a literal and a figurative sense.

© Stef de Cleck
In contrast, Bow-Wow’s floating pavilion for the Canal Swimmer’s Club in Bruges, Belgium, is entirely accessible to the public. This sheltered deck is highly functional as a recreational hangout spot and vibrant social hub, but it is intended to go further and make a statement about the treatment of public space within the city.
Weaving under the “Carmersbrug” bridge, the project takes what the firm describes as “a critical position against institutionalized space as a materialization of preceding concept of facility, which has played an important role in the bio-politics that governed daily life throughout the 20th century.”

This strong political undertone lends an ostensibly functional structure added theoretical value that is similar to that of many contemporary artworks. While the architecture itself is not inflammatory or controversial, Bow-Wow’s design motives are undeniably provocative: it sought to move beyond the client’s brief and make a statement with the potential to influence urban theorists and city planners across a much wider spectrum.

© Stef de Cleck
So, while Zaha Hadid Architects’ Patrick Schumacher might be resolute in his opinion that “architecture is NOT art,” Atelier Bow-Wow has proven the argument is much less categorical — stoking debate with projects that invite comparisons to immersive installations in the MoMA, the Guggenheim, or the Tate Modern. Unlike Schumacher, Kaijima wants to leave it up to you to decide but hints that maybe — just maybe — architecture and art can be entwined, with incredibly powerful effect.









