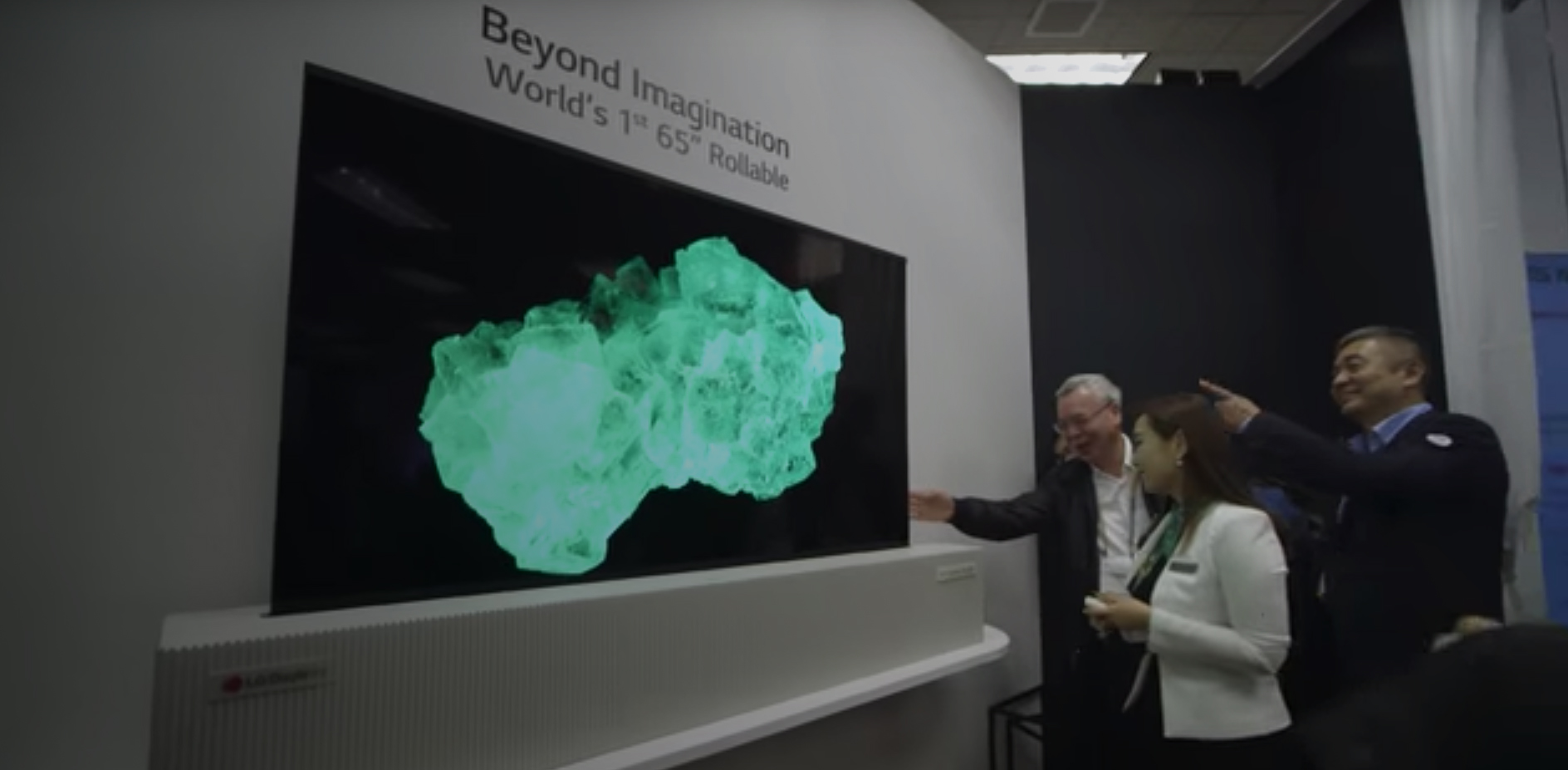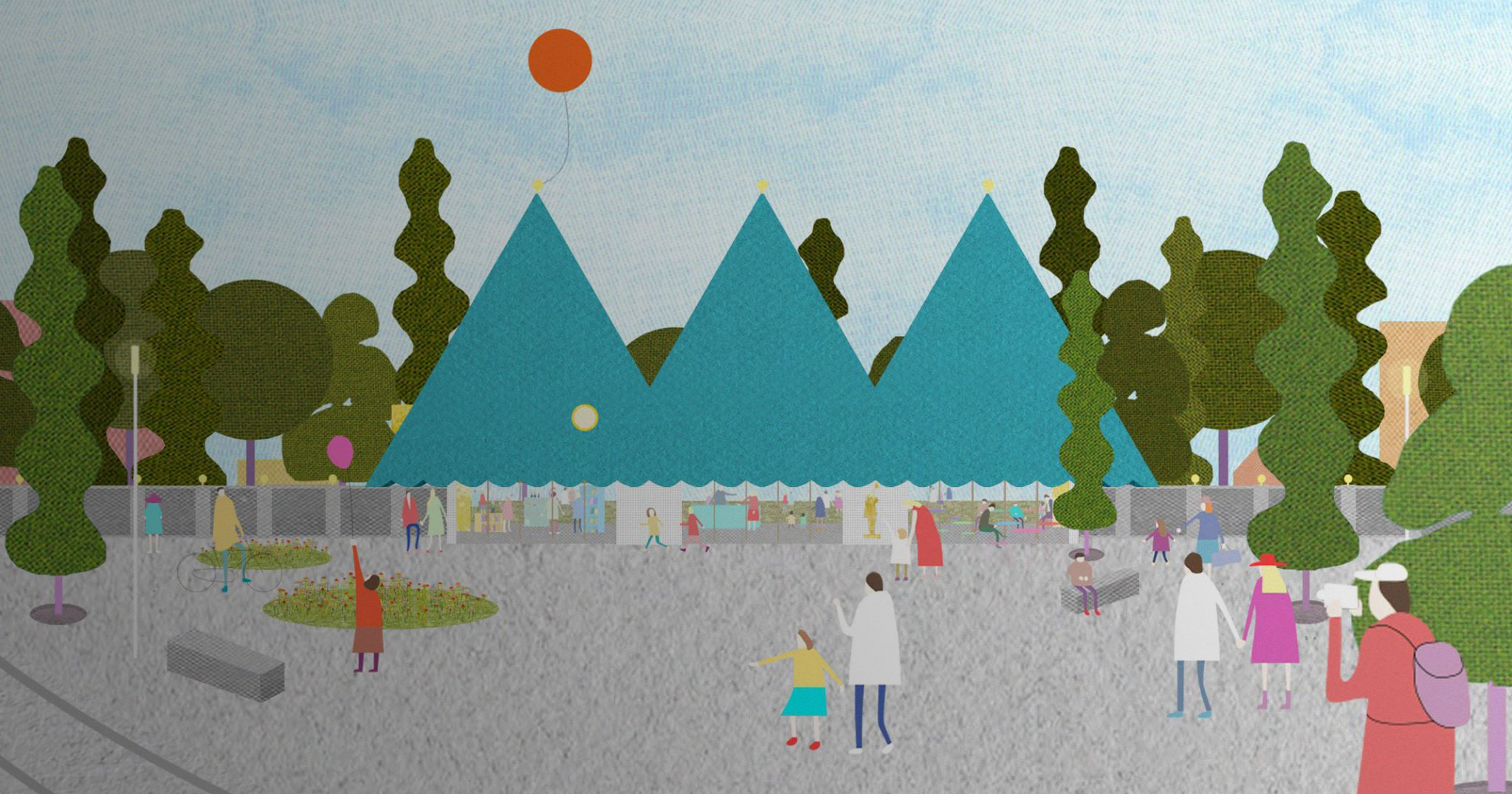Architects: Showcase your next project through Architizer and sign up for our inspirational newsletter.
75 years after Mies van der Rohe erected his first building at the Illinois Institute of Technology in Chicago, John Ronan Architects built the Ed Kaplan Family Institute for Innovation and Tech Entrepreneurship. As the first academic building completed at IIT in over 40 years, Ronan — a Chicagoan and professor at IIT’s prestigious architecture school — was well aware that any addition to the campus was especially important, and thus looked to the campus’s rich architectural history to inform his striking design.
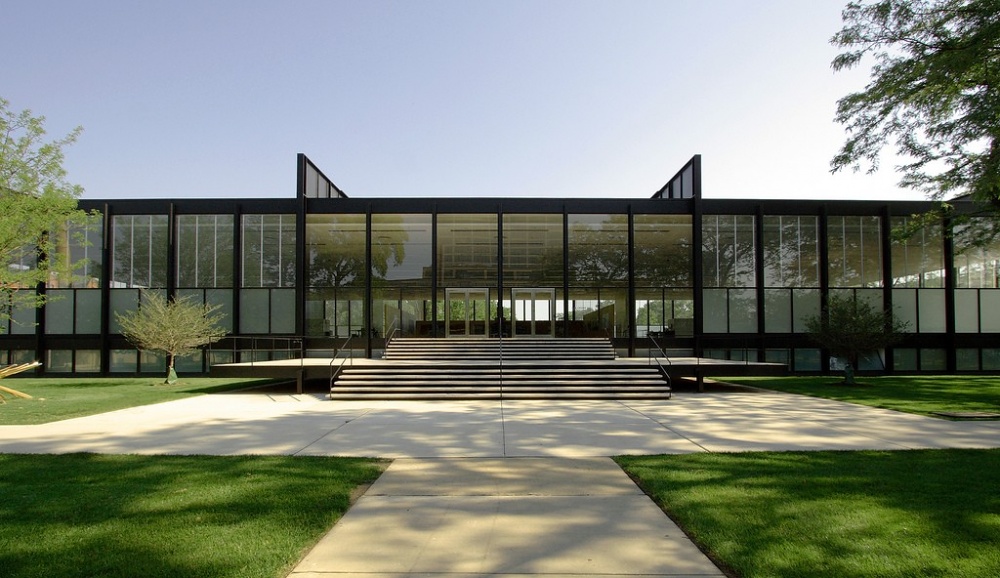
Crown Hall by Mies van de Rohe; Image via IIT College of Architecture
The renowned campus, originally designed by Mies van der Rohe, was intended to resemble a small, open city, without the use of internal boundaries. The original orthogonal master plan was based on a 24-foot by 24-foot grid and still today, it provides visitors with the sense that they are continuously gliding through an organized and integrated network of buildings, primarily composed of glass and steel. Boasting twenty of Mies’s architectural designs, including the famous Crown Hall (pictured above), the IIT campus is the greatest concentration of his works in the world.
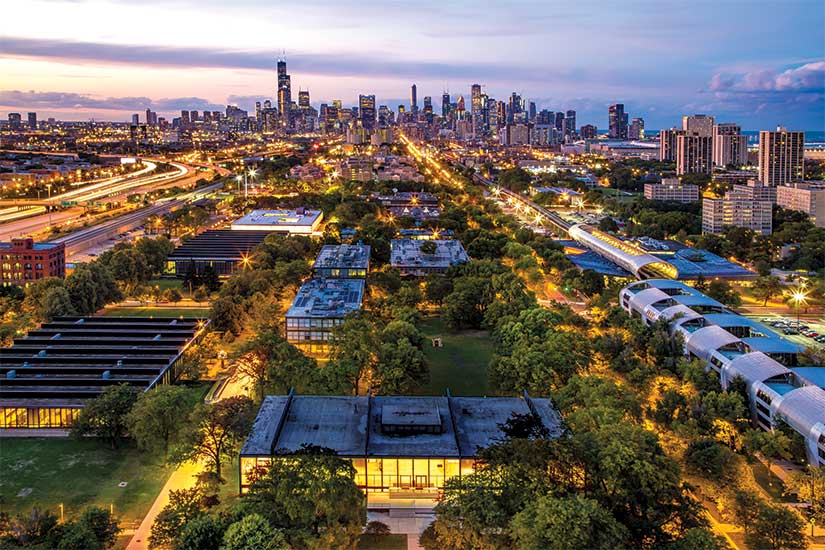
Aerial view of IIT, with Crown Hall in the foreground and the Innovation Center at the opposite end of campus; Image via Architectural Record
While Ronan sought to respect Mies’s immense influence on the campus, he did not simply try to copy it, nor did he shy away from taking risks. Unlike SOM, Rem Koolhaas and Helmut Jahn, whose own buildings on the campus follow the overwhelmingly black and glass palette, Ronan created a 72,000-square-foot building that is aesthetically, completely different; using ETFE, Ronan created the first all-white building at IIT.
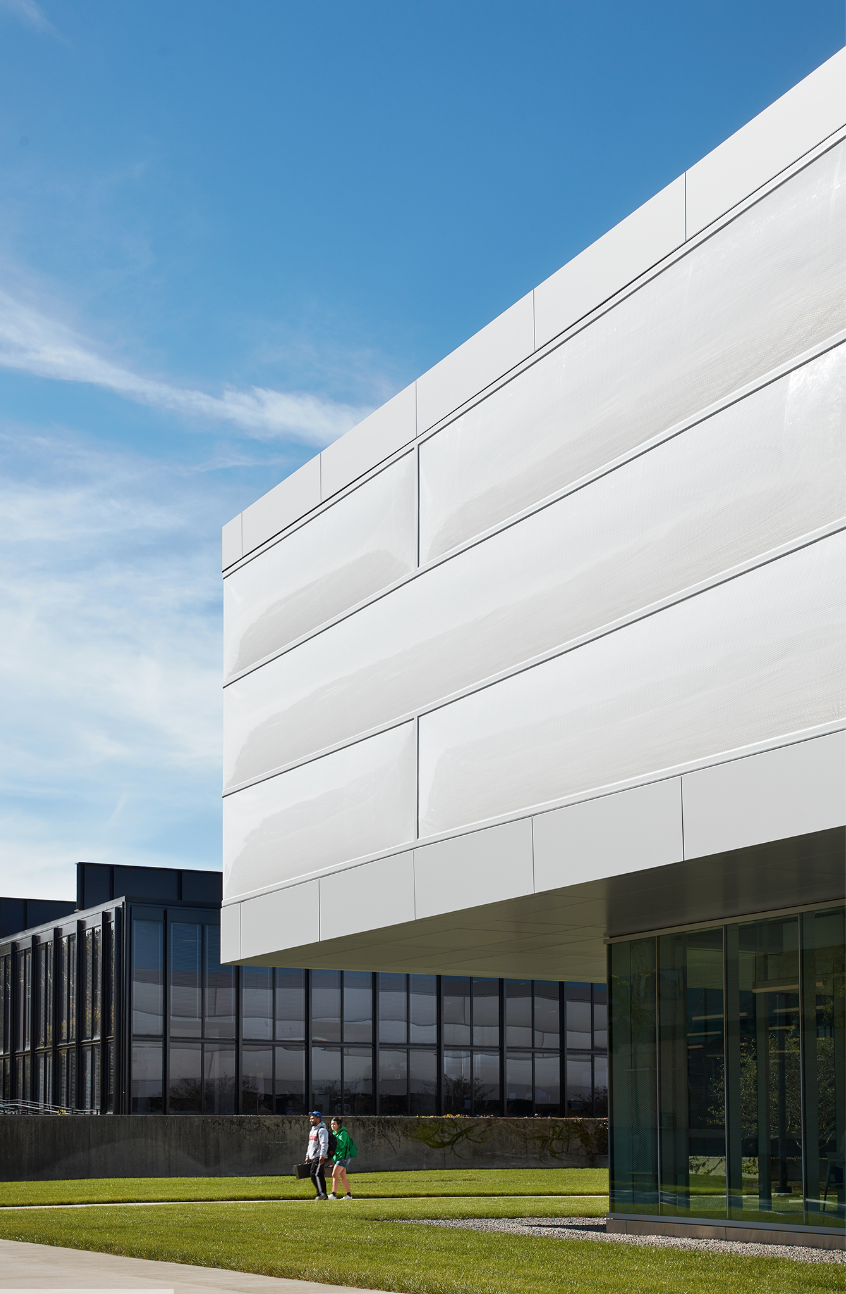
Image via John Ronan Architects
ETFE Façade
Manufactured by Vector Foiltec
For the façade, John Ronan Architects created a pillowy ETFE envelope, which rises as not only the first on the IIT campus, but in the entire city of Chicago. Demonstrating just one way that Ronan decided to depart from Mies’s original plan, the architect “wanted it to be like a cloud against the heaviness of Crown Hall”. During the day, the ETFE walls retain an opaque appearance while at night, the material’s transparency offers a glimpse into the building’s interior.
As a material that weights just 1% of glass and one that was unavailable during the time in which Mies practiced, Ronan was particularly drawn to and excited by ETFE. Long, luminous bands of ETFE, which flow along the exterior of the 302-foot-long building, remain in place and puffed up at all times. In contrast, two dynamic inner layers of the polymer membrane move back and forth pneumatically, in order to adapt to changing weather conditions, minimize energy usage and maximize daylighting potential.
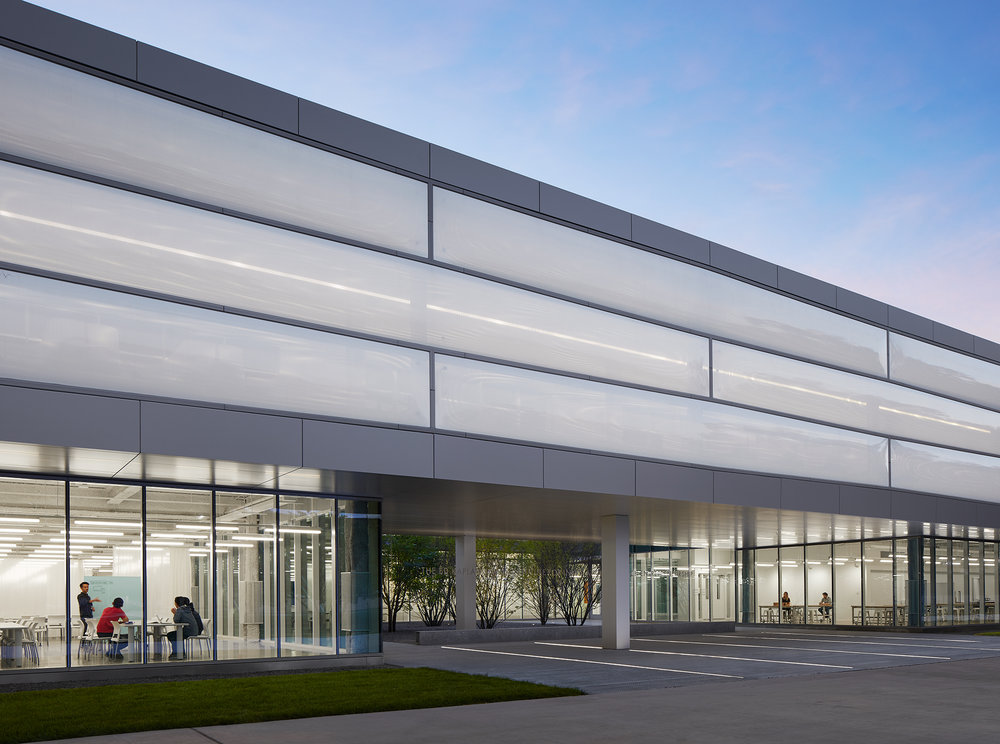
Image via John Ronan Architects

Image via John Ronan Architects
Exterior Glazing
Manufactured by Oldcastle Building Envelope and Guardian Glass
Unlike the other campus buildings at IIT, which are heavily rooted to the ground, the unique geometry of the Innovation Center results in a structure that appears markedly less low-lying than the majority of its neighbours. Specifically, the Center is wrapped in white ETFE on its upper levels, which cantilever over the main floor, creating a certain sense of lift to the building.
Despite this structural contrast, the use of exterior glazing, which encloses the Innovation Center’s ground floor, plays a critical role in tying Ronan’s new structure into its historic surroundings.
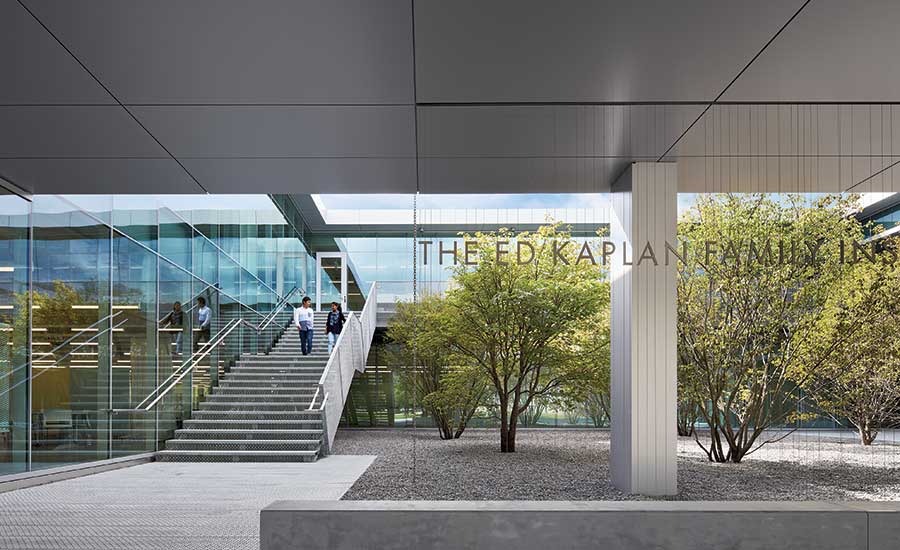
Image via Architectural Record

Image via John Ronan Architects
Curtain Wall
Manufactured by Wausau
The Innovation Center at IIT boasts two integrated courtyards, which allow streams of daylight to penetrate deep into the core of the structure. Each courtyard is enclosed by unitized curtain walls, clad in low-E-coated insulated glass by manufacturer, Wausau. Additionally, on the upper level of the two-story volume, terrace walkways composed of galvanized-steel industrial planks line the perimeter of each courtyard.
In addition to functioning as spaces where students and staff may gather, each courtyard also serves as an effective stormwater detention system; gutters, which flank the edges of each space, allow water to run down rain chains onto gravel-covered surfaces below. These surfaces are planted with serviceberry, hornbeam and eastern redbud trees.
Research all your architectural materials through Architizer: Click here to sign up now. Are you a manufacturer looking to connect with architects? Click here.






 IIT Innovation Center
IIT Innovation Center 