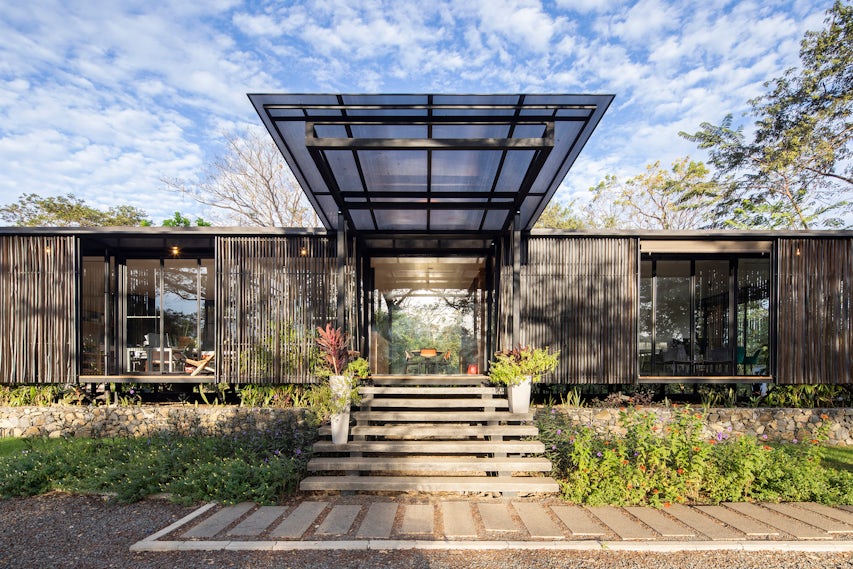The good neighbour – is an important contribution to the future of a living & ecological city. It’s environmentally sustainable, friendly, open, unconventional. Being a good neighbour was a vision and could be realized. A 4.5m deep sphere lays around the open core like a shady shelf, it contains the necessary elements, open platforms serve as balcony zones. The levels can be arranged completely free – a lively mix of functions (hotel, restaurant, retail) is completed by the public rooftop accessible beyond shopping hours. 160 trees in the facade & on the roof influence the micro-climate. simulations indicate a temperature decrease of 1.5°C.
Architizer chatted with Jakob Dunkl, architect and founder at querkraft architekten, to learn more about this project.
Architizer: What inspired the initial concept for your design?
Jakob Dunkl: At the briefing stage already, the client formulated the aim: “We want to be a good neighbour”. querkraft’s approach to achieving this initial goal is reflected by a building that represents an added value, also for its surroundings. The roof terrace accessible to the public that offers somewhere to drink coffee, to relax and to enjoy the view of the city, and the large amount of greenery on all the facades – these are all aspects that contribute to being “a good neighbour”.
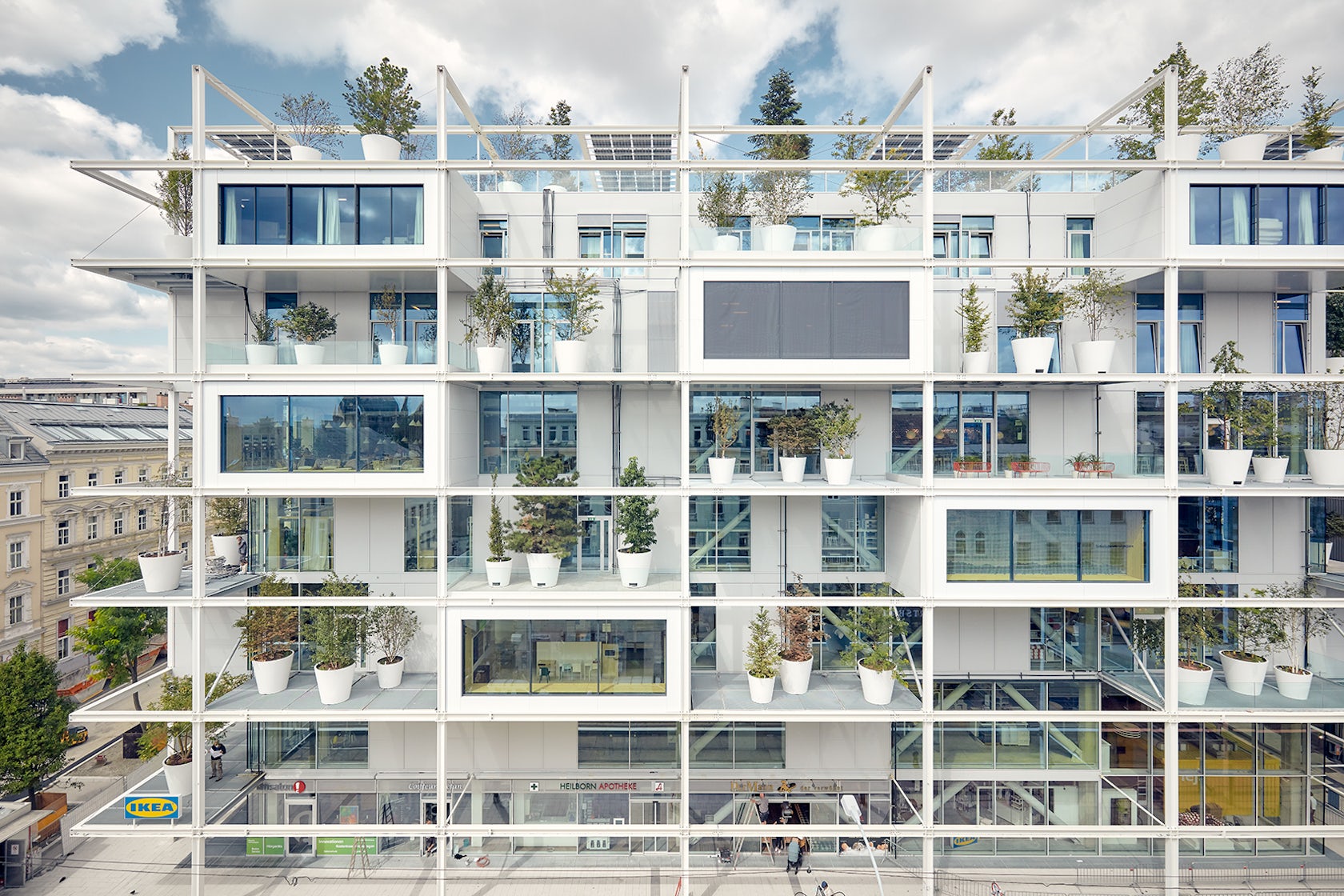
© querkraft architekten zt gmbh
This project won in the 10th Annual A+Awards! What do you believe are the standout components that made your project win?
IKEA at Vienna’s Westbahnhof is breaking new ground in retail. There is not a single parking space, but balconies for everyone and a public roof terrace, as well as a total of 160 trees on this building! That’s more trees than would have been possible on the footprint as a park. The IKEA has a significant impact on the microclimate of its surroundings – computer simulations showed a cooling of the temperature at pedestrian level by 1.5°C.
The floor plan, in turn, is extremely efficient and at the same time flexibly structured – sustainable, long-term use is possible. All in all the Ikea at Vienna’s Westbahnhof is a building that is emotionally sustainable – this is evident in its ongoing operation and in the feedback we receive from users.
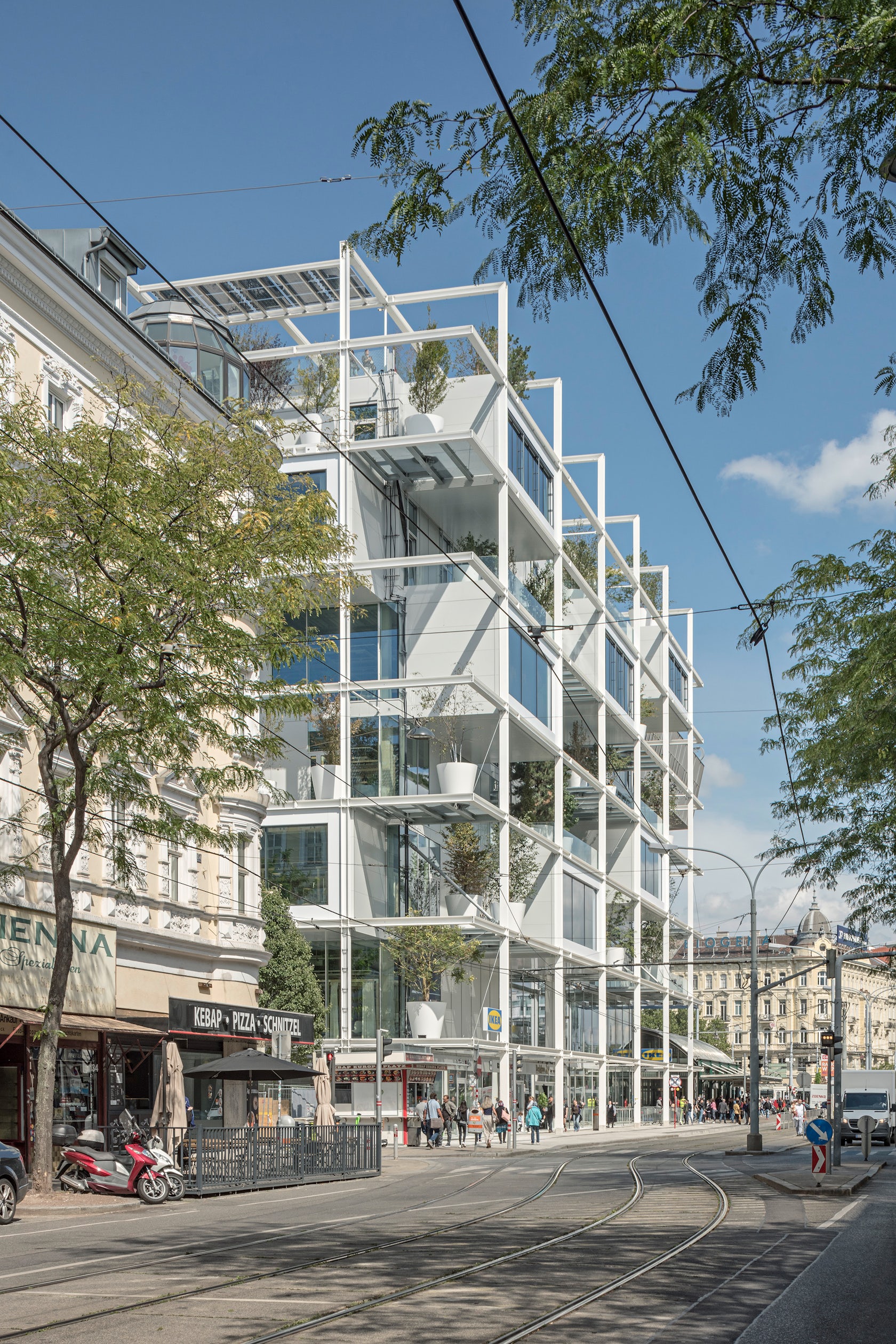
© querkraft architekten zt gmbh
What was the greatest design challenge you faced during the project, and how did you navigate it?
During the final competition presentation, the client asked us the question about the design approach, which must not be cut under any circumstances. “The trees” was our answer. of course there were cuts and discussions during the construction phase, but the trees were kept – we were all united behind that. that is one of the outstanding aspects of this project: from the very beginning, there was a constructive, respectful cooperation between all parties.
In terms of construction, a major challenge was the proximity to the subway below. it is only 4 meters away from the floor slab and, of course, was not to be affected by the construction work. this was an exciting first construction phase. The room extensions – we call them “add-ons” – were also a challenge. Integrating the exterior steel structure into the warm building envelope turned out to be a tricky task for our team.
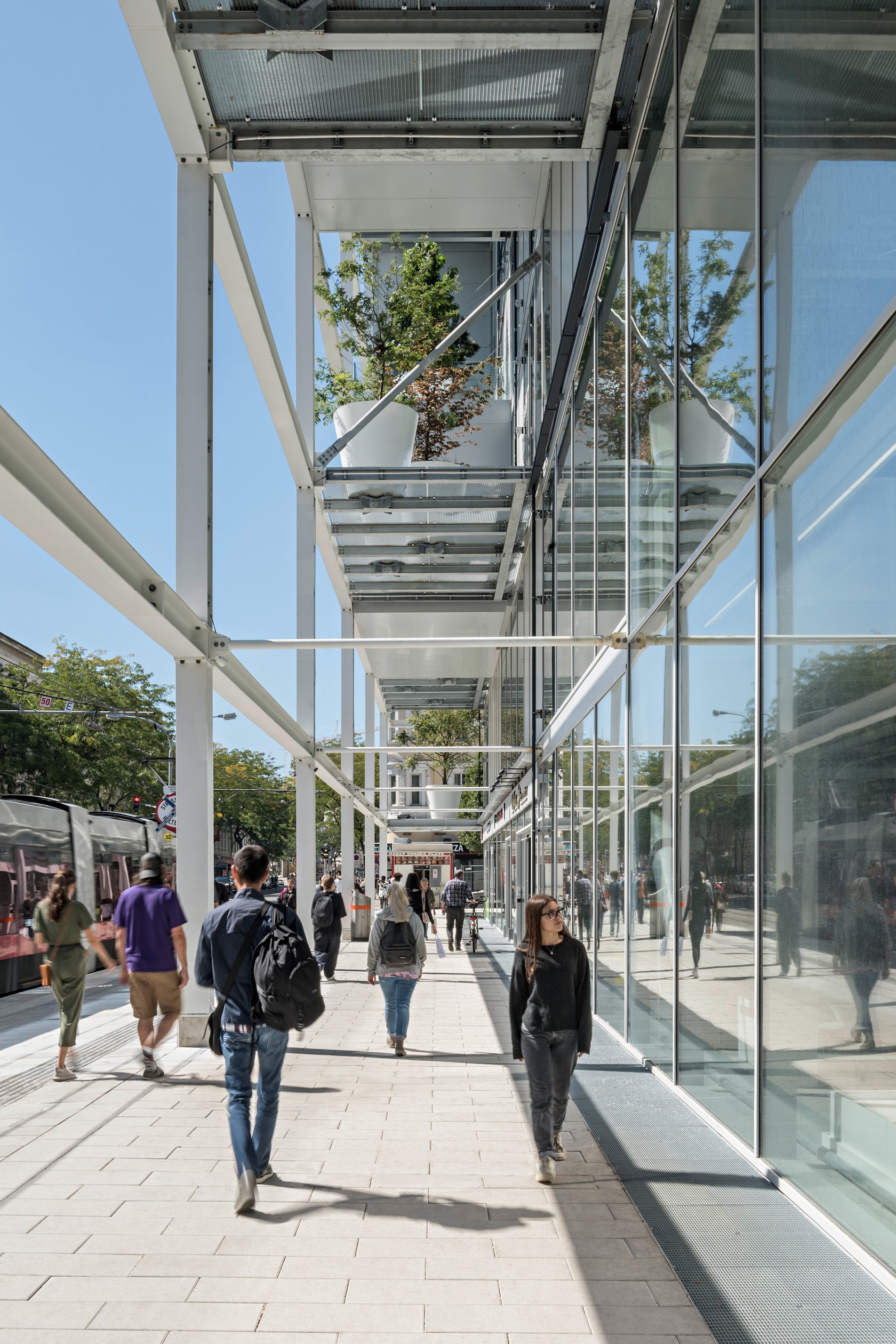
© querkraft architekten zt gmbh
How important was sustainability as a design criteria as you worked on this project?
Emotional sustainability – a builidng that is lively and loved – this was a main goal.

© querkraft architekten zt gmbh
In what ways did you collaborate with others, and were there any team members or skills that were essential in bringing this Award winning project to life?
The close and respectful collaboration with the client and all the consultants lead to a successful project.
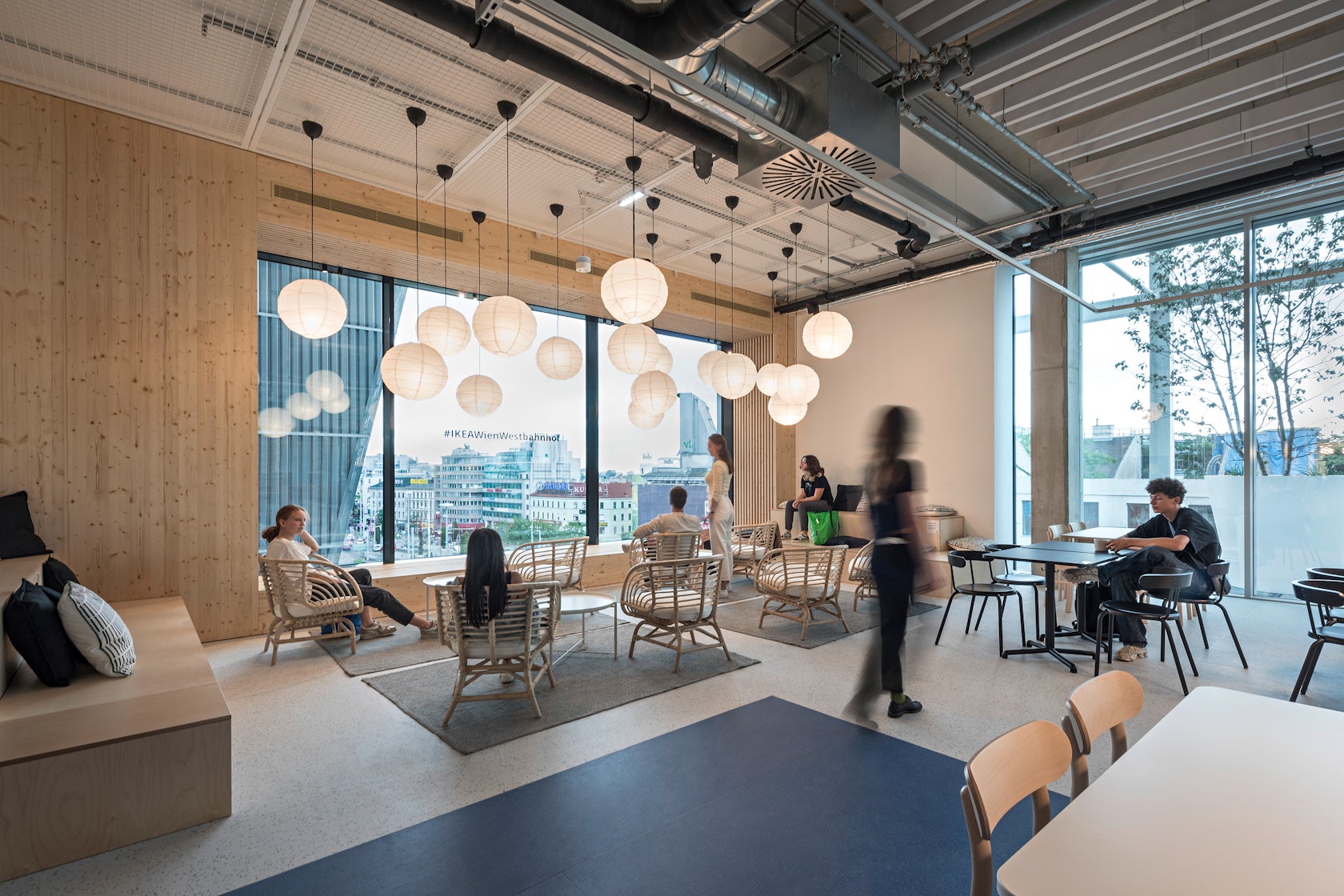
© querkraft architekten zt gmbh
How do you believe this project represents you or your firm as a whole?
The poetical pragmatism that can be found in this project corresponds with querkrafts mission to work.
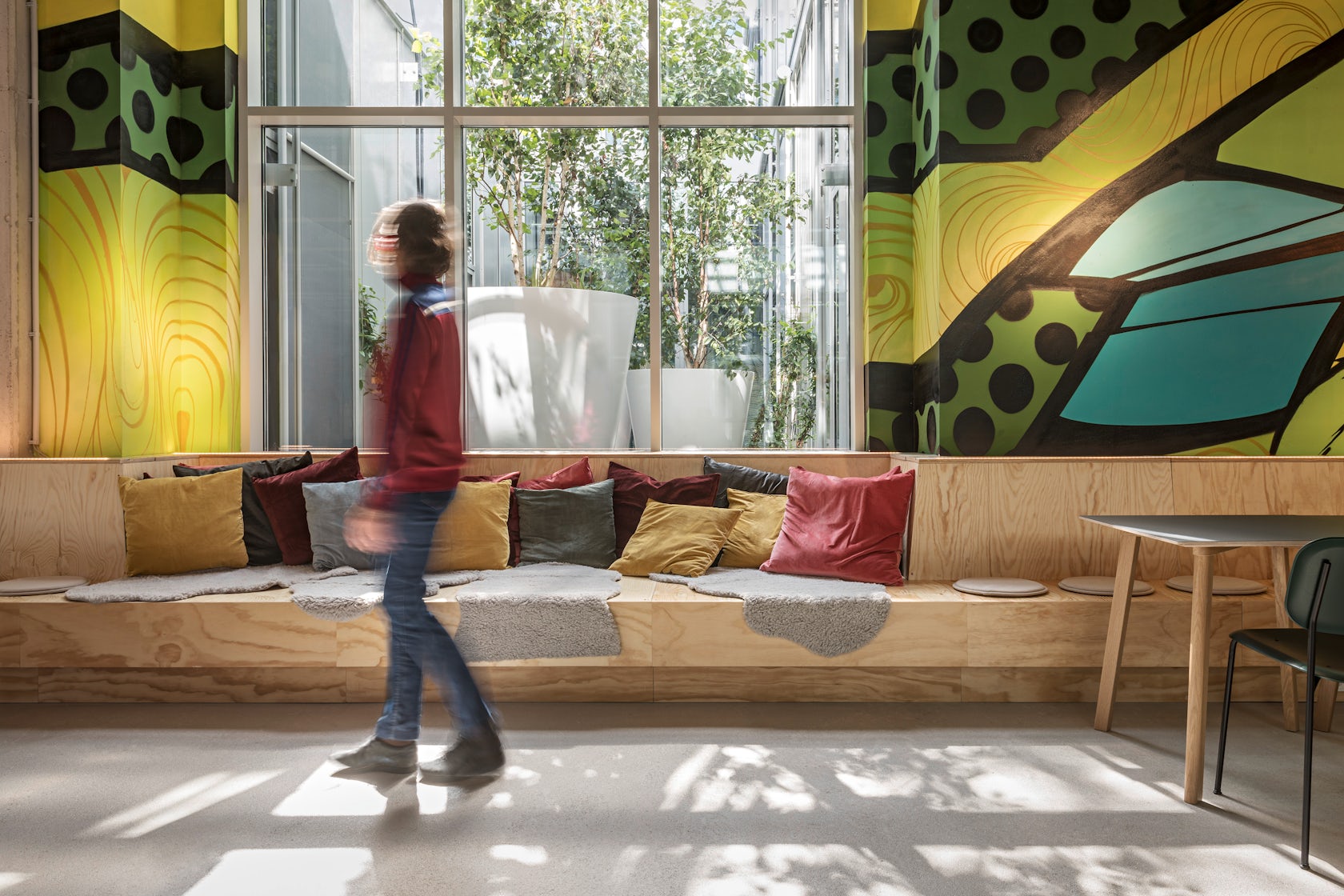
© querkraft architekten zt gmbh
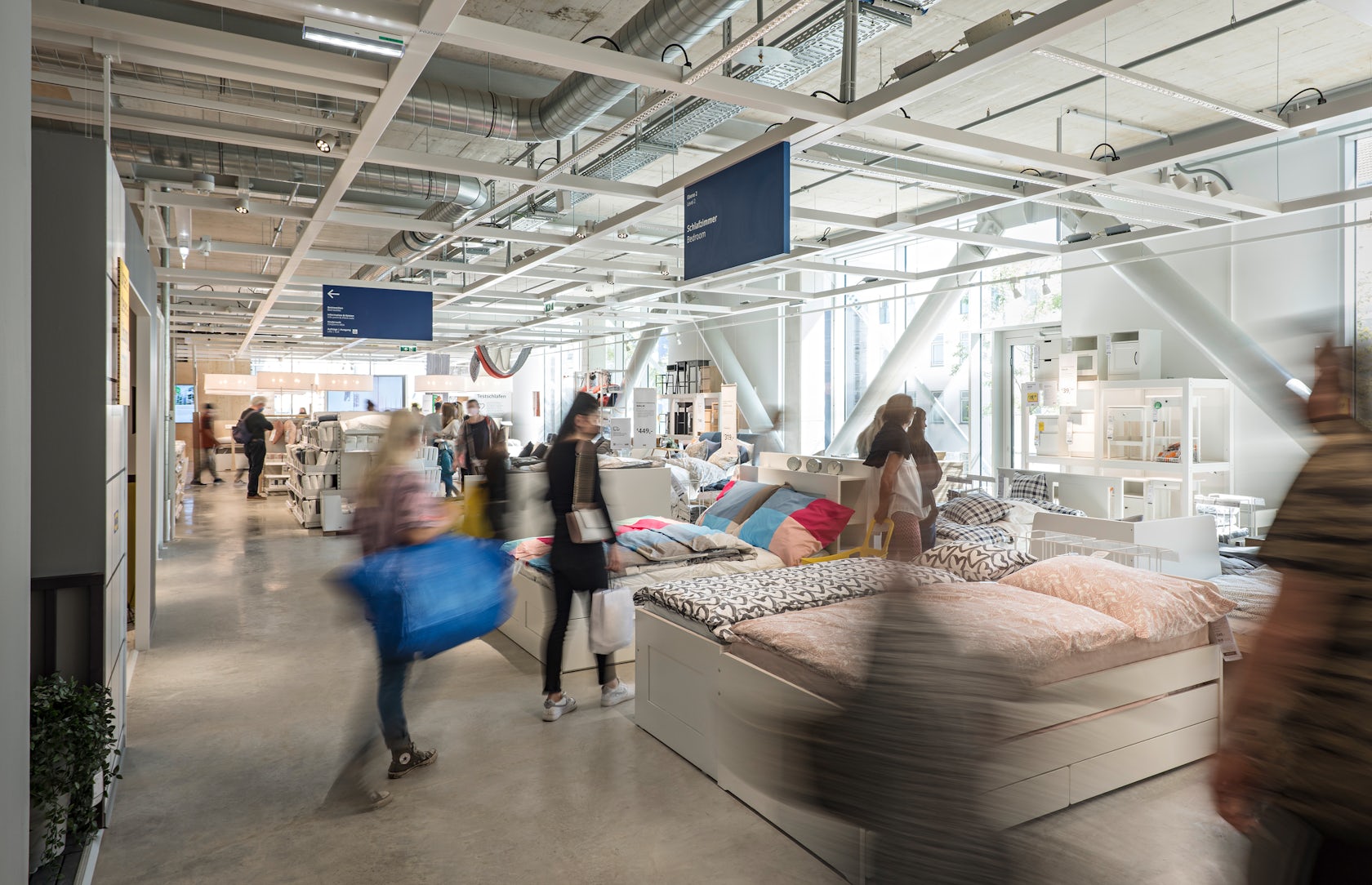
© querkraft architekten zt gmbh
Team members
carmen hottinger (overall management) sonja mitsch (technical management)guillermo alvarez veronika felber isabelle hoepfner stefanie klocke ursula konzett sonja mitsch fabian partoll maximilian quick margarita shileva johanna sieberer michael voit luise eberhard julian link lucia pum raffael stegfellner julia weber anastasia wieser
Consultants
thomas lorenz zt gmbh, werkraum wien, rhm, werner consult ziviltechnikergmbh, tb eipeldauer, fse, ingenieurbüro p.jung, kräftner landschaftsarchitektur green4cities, anja kirig, christina häusler, hertha hurnaus
For more on IKEA – the good neighbour, please visit the in-depth project page on Architizer.





 IKEA - the good neighbour
IKEA - the good neighbour 
