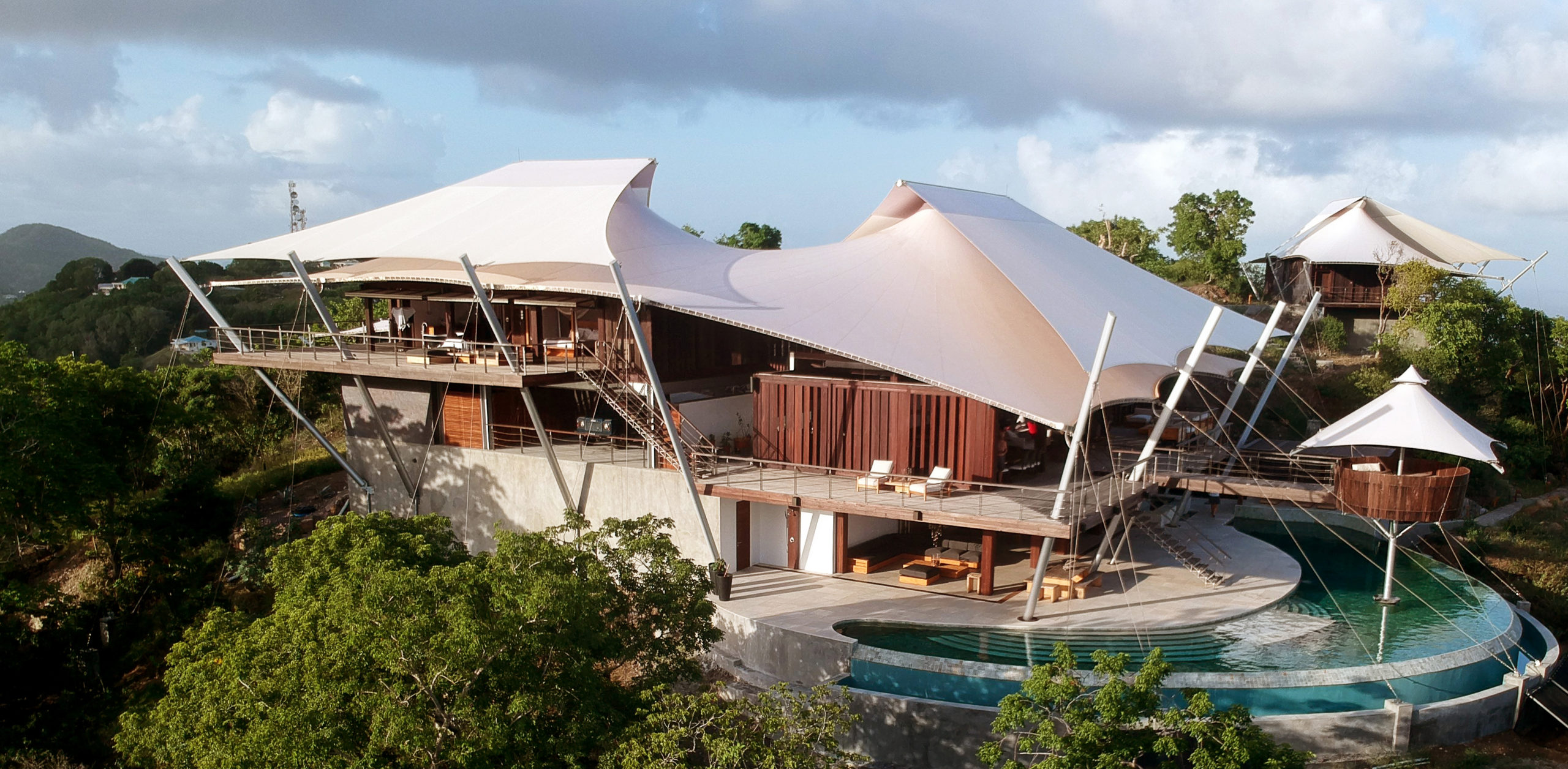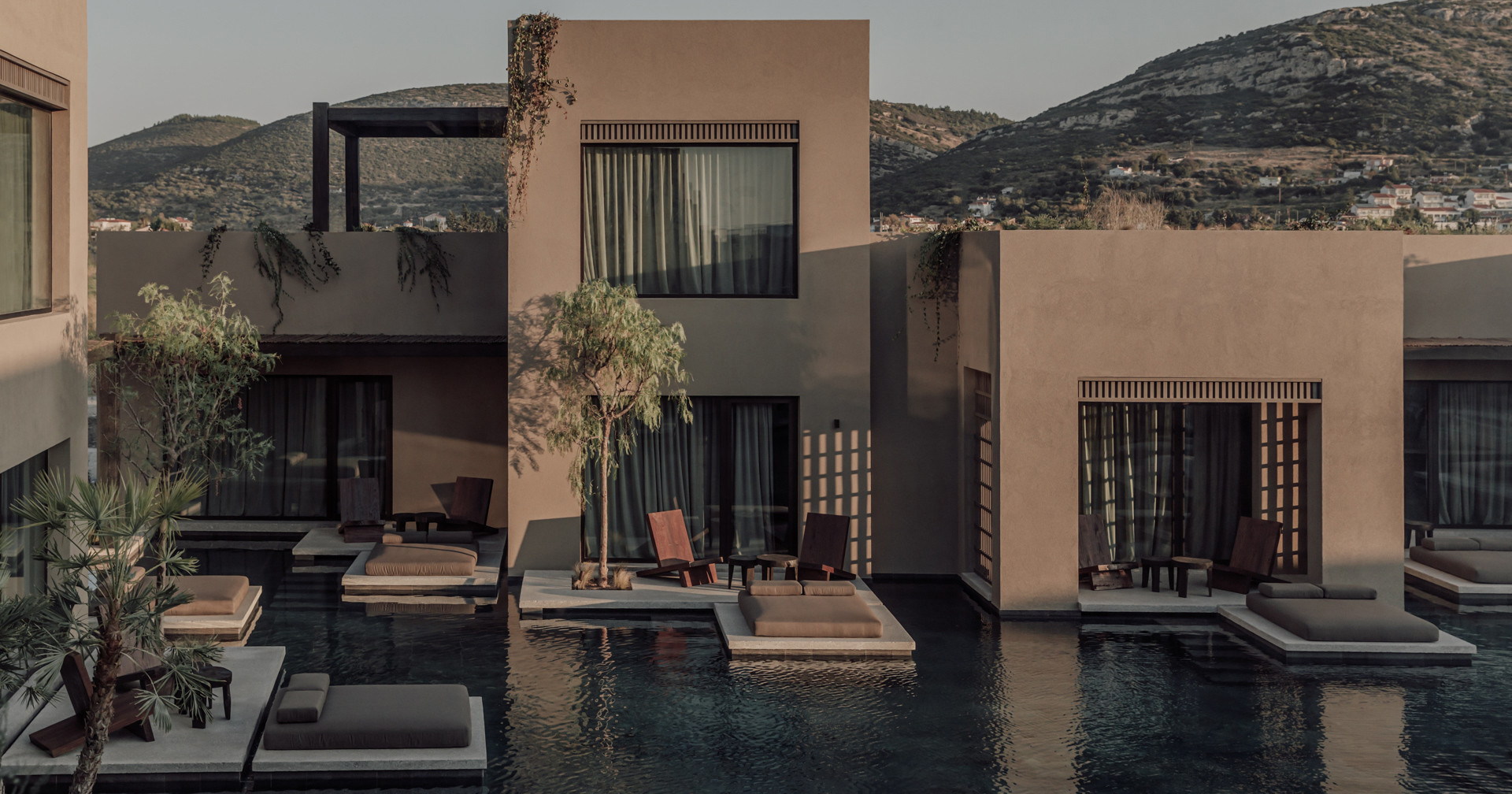Delfines House is a house with three facades on a corner lot, with endemic vegetation that generates a transition between the road and the house, creating a fresh and private environment in the garden. The cross-ventilated living room enjoys a view through a cumaru deck, the pool, and a garden topped with lush tzalam trees.
Architizer chatted with Santiago MartinDelCampo, Architect Partner and Gerala Ángeles, Architect Partner at estudio AM arquitectos to learn more about this project.
Architizer: Please summarize the project brief and creative vision behind your project.
Santiago MartinDelCampo and Gerala Ángeles: Casa Delfines is a project that took advantage of the benefits of the lot to design a house with three main facades. The common areas such as the terrace and the living room open onto a garden where most of the existing vegetation was respected, and was reinforced with endemic plants to create a transition between the street and garden environments. The analysis of solar incidence and prevailing winds is what helped us design this house with open areas, cross ventilation and light roofs that protect it from the heat, as well as blind walls covered with stone from the region.

© estudio AM arquitectos
What inspired the initial concept for your design?
An inspiration factor for us is always the climate of Cancun since outdoor life is part of the daily life, and in this case it was no exception since the house was designed so that all living areas come together in one space. Kitchen, living room, dining room, terrace, grill area, and pool as the same environment with the best ventilation and views of the house but with protection against the frequent rains in the area.
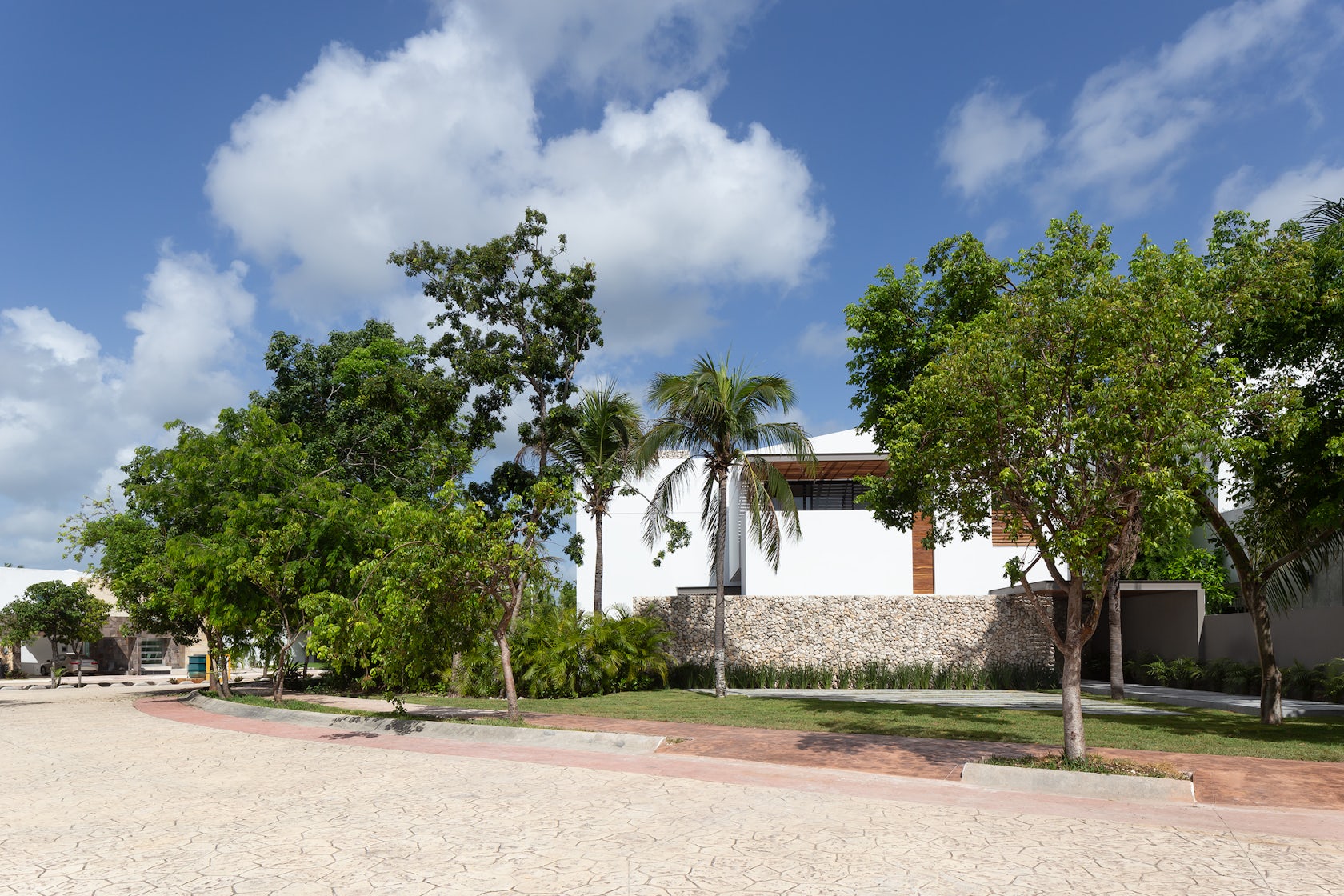
© estudio AM arquitectos
What do you believe is the most unique or ‘standout’ component of the project?
The terrace plays an important role in the project since it is where the other spaces converge, functioning as a node, in addition to being where the concept of social coexistence materializes.
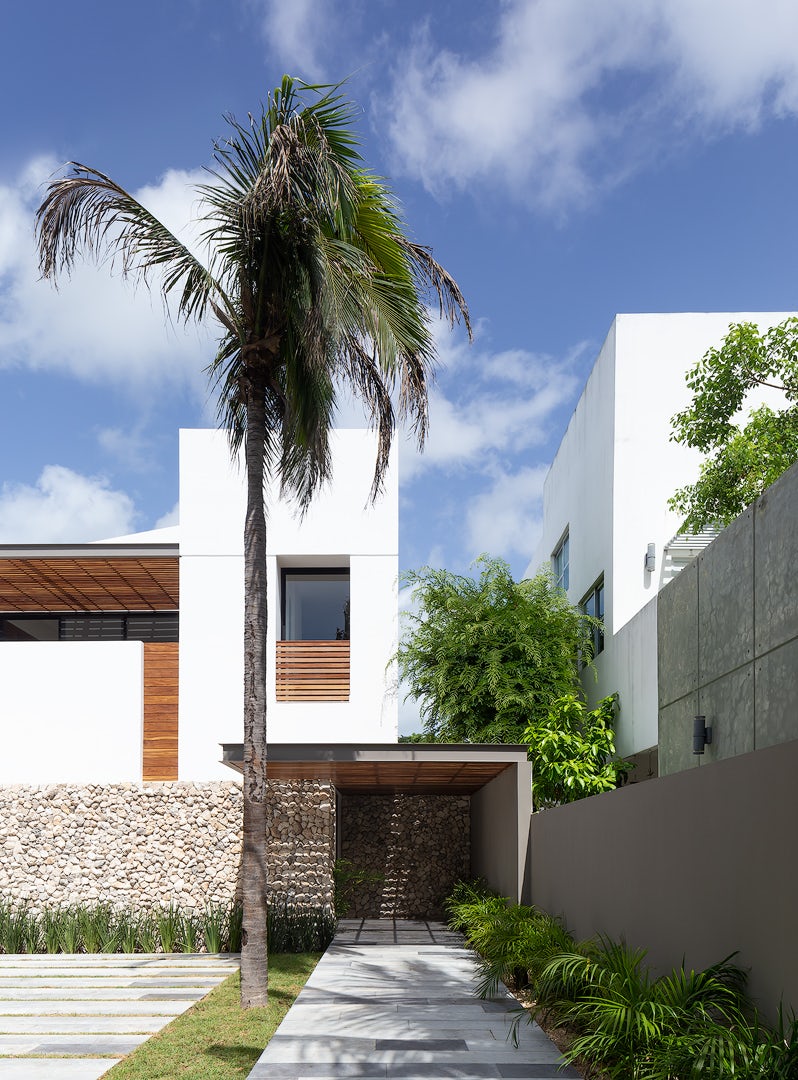
© estudio AM arquitectos
What was the greatest design challenge you faced during the project, and how did you navigate it?
We like that the facades of all our projects are blind, denying views towards the street, and coexist towards the interior, but due to the characteristics of this land we had to open windows towards the main road, resulting in a lack of privacy that was resolved by respecting a barrier of existing trees reinforced with more endemic vegetation generating green views and protection against solar incidence.
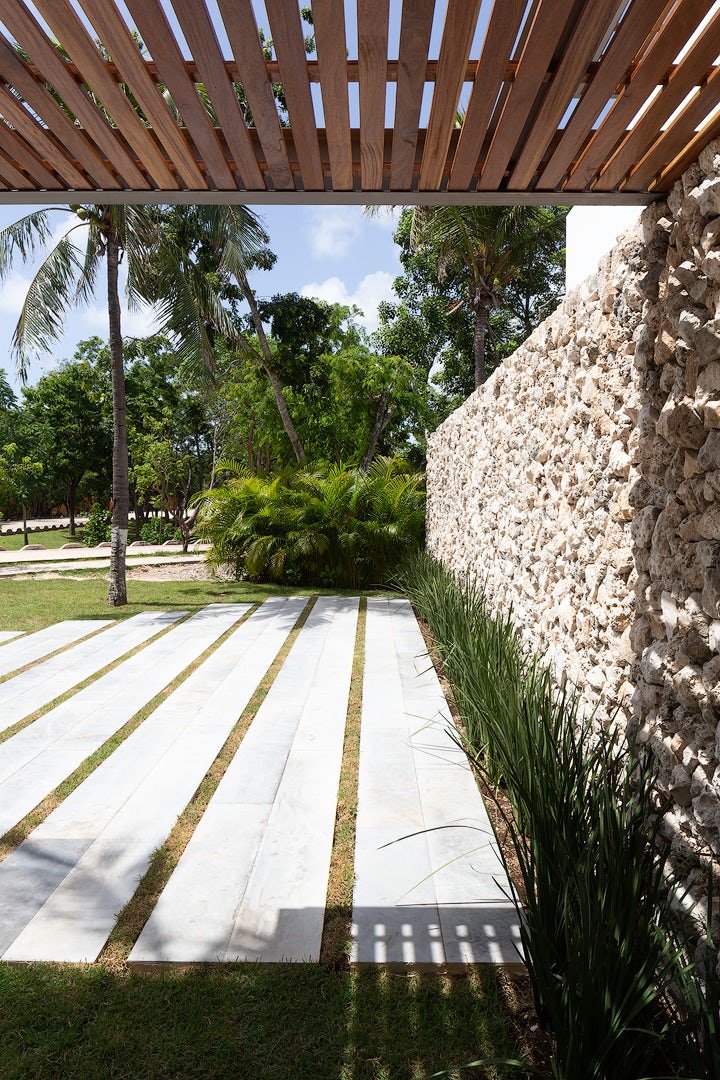
© estudio AM arquitectos
What drove the selection of materials used in the project?
In addition to promoting the consumption of mostly local materials, we are interested in achieving timeless designs, seeking not to use trends or fashion so that it lasts, which is very difficult because we do not know if this will work until a few years have passed. In general, the use of materials that we proposed are monochromatic neutral finishes since we believe that bright colors are provided by the people and furniture that dress each house that we project, thus being living buildings.

© estudio AM arquitectos
In what ways did you collaborate with others, and how did that add value to the project?
We had a close collaboration with the carpentry company, where our designs were combined and optimized with the needs of the project and the characteristics of the wood that added warmth to the house in each space.
Were any parts of the project dramatically altered from conception to construction, and if so, why?
Everything was built according to the projected; We are an architecture studio that designs and builds, which helps us to know the scope of labor, materials and suppliers, thus making well-thought-out projects and almost always without variations at the time of materialization.
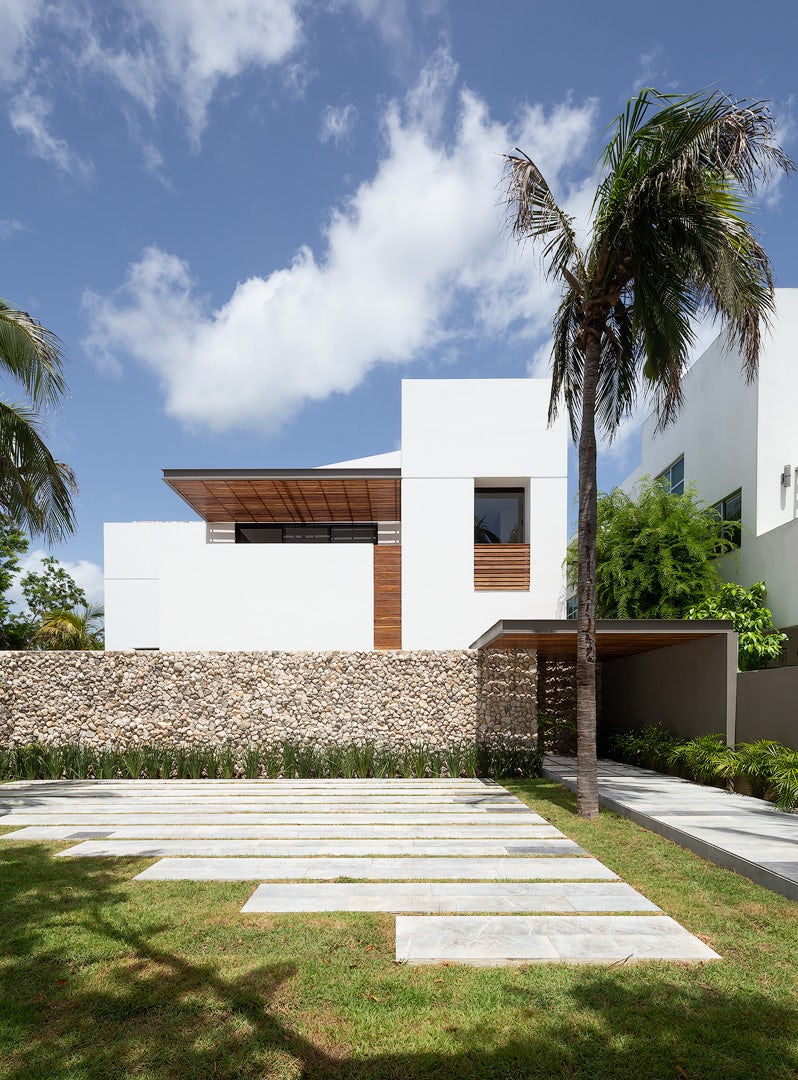
© estudio AM arquitectos
What key lesson did you learn in the process of conceiving the project?
We underestimated the terrain. At the beginning we didn’t like it and really after a good analysis it was possible to make a very good design finding punctual solutions at the moment of projecting. We learned to value that each piece of land has particular advantages that can be exploited in favor of the project.
How do you believe this project represents you or your firm as a whole?
This project represents very well what we do as a team in the office, since it materializes practical solutions of functional, bioclimatic and aesthetic design, combining materials and spaces always focused on the user.
Please list any team members and consultants you’d like to include in the credits.
Team Members: Gerala Ángeles Cherit, Partner. Santiago MartinDelCampo, Partner. Jonatan Torres, Karla Perez, Berenice Ramirez.
Consultants: Rafael MartinDelCampo
Products or materials that were crucial to the design:
Cuprum Eurovent windows, Cumaru wood, Corian, Local stones, marvel, and Autodesk REVIT.
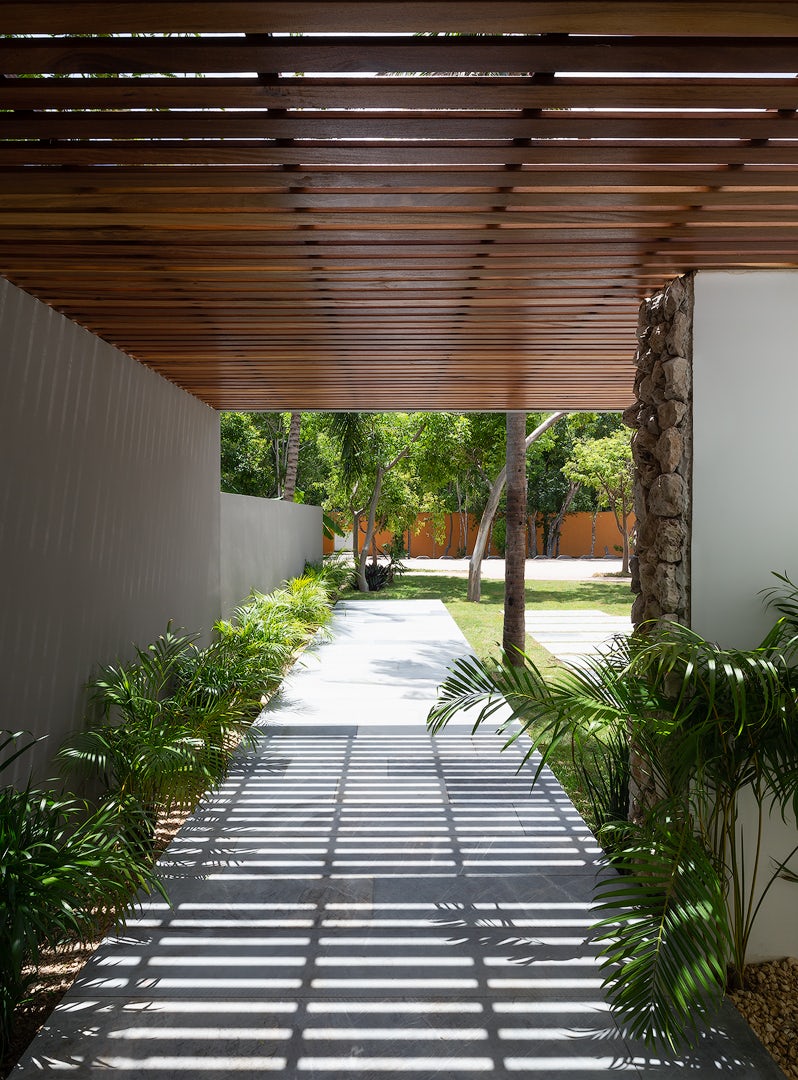
© estudio AM arquitectos

© estudio AM arquitectos
For more on Delfines House, visit the in-depth project page.

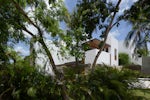
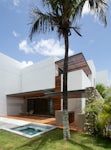
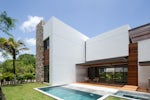

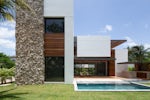
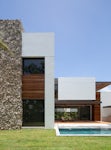
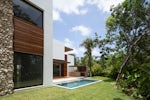
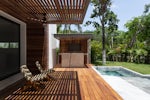
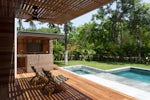
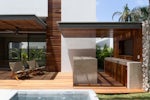
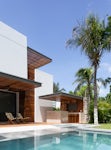
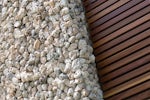
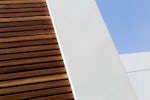
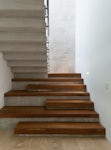
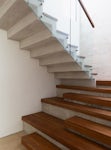



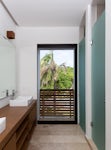
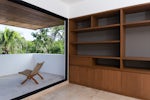
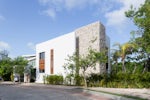
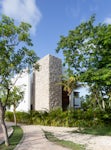
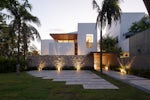
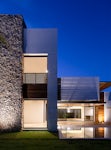
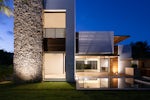
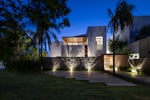
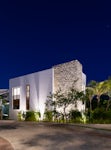
 Delfines house
Delfines house 