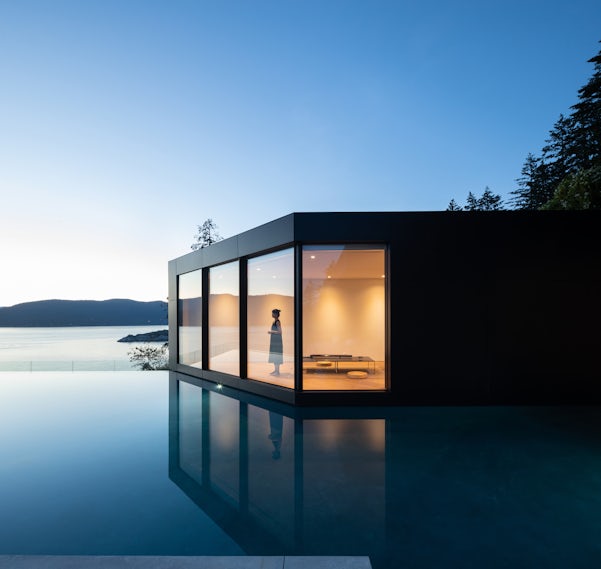BlackCliff House – The client approached us with a strong desire to make a place of gathering for her diasporic family members. It was an idea that meshed well with the iconography of the house as a beacon perched atop a cliffside by the ocean.
Architizer chatted with Lisa Bovell, Co-Owner at Mcleod Bovell Modern Houses, to learn more about this project.
Architizer: What inspired the initial concept for your design?
Lisa Bovell: With most of our projects being located on irregular and steeply sloping sites, we are often afforded significant view. This site’s physical and affective character is no exception. Our design investigates what it means for multiple generations of one family to live together surrounded by the staggering beauty of the Howe Sound fjords.

© Ema Peter Photography

© Ema Peter Photography
What do you believe is the most unique or ‘standout’ component of the project?
As previously mentioned, the priority of this project is about the gathering of dispersed family members and how the architecture can support various scales of living. Organizationally, the upper floor supports intimacy for a small family sleeping within a tight core while still being able to accommodate larger family units in outer lying “wings”. These two areas of the building are separated and only connected externally by a shared outdoor terrace (the “cut”). The circulation spine that runs parapet to this cut is located in the centre of the house to take advantage of the balanced light and vertical views.

© Ema Peter Photography

© Ema Peter Photography
What was the greatest design challenge you faced during the project, and how did you navigate it?
While the site’s precipitous topography contributes to the project’s abundant natural character, it also demanded a great deal of consideration for its siting and construction. On such sites we are often preoccupied with how the building touches the ground and the orchestration of movement that best takes advantage of the view. Here, we allowed the orientation toward light and vistas to inform the organizational axes of the house. At the same time, the centralized circulation core gave way to perimeter glazing that visually extends the visual field toward the landscape.

© Ema Peter Photography

© Ema Peter Photography

© Ema Peter Photography

© Ema Peter Photography

© Ema Peter Photography

© Ema Peter Photography

© Ema Peter Photography

© Ema Peter Photography
Team Members
Sandy Wang
Consultants
ArtWork Homes (Builder); Integris Engineering (Envelope engineer); Ennova Structural Engineers; GVH Consulting (Geotechnical); Postle Construction (concrete forming, framing); Hi-Design Custom Cabinetry (Millworker)
Products / Materials
Accoya wood siding; Panorama windows and doors; Swiss pearl panel cladding
For more on BlackCliff House, please visit the in-depth project page on Architizer.
























 BlackCliff House
BlackCliff House 


