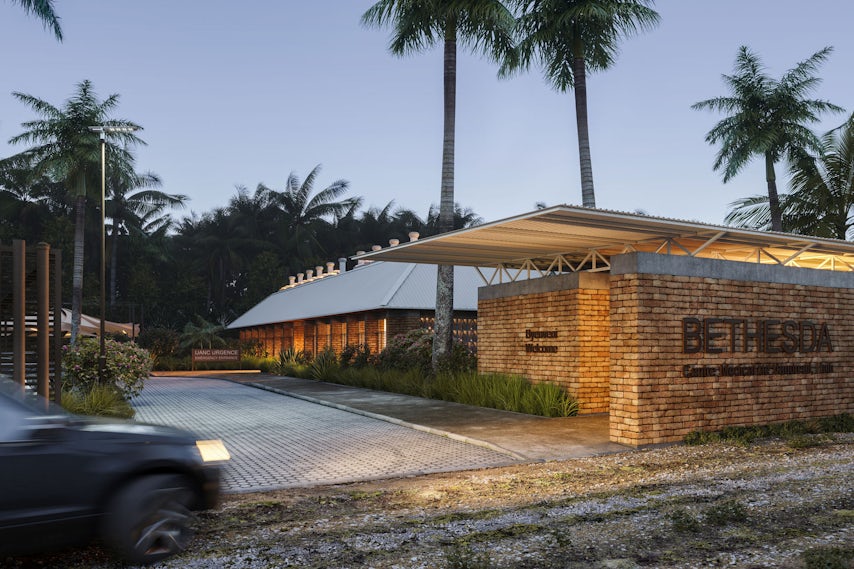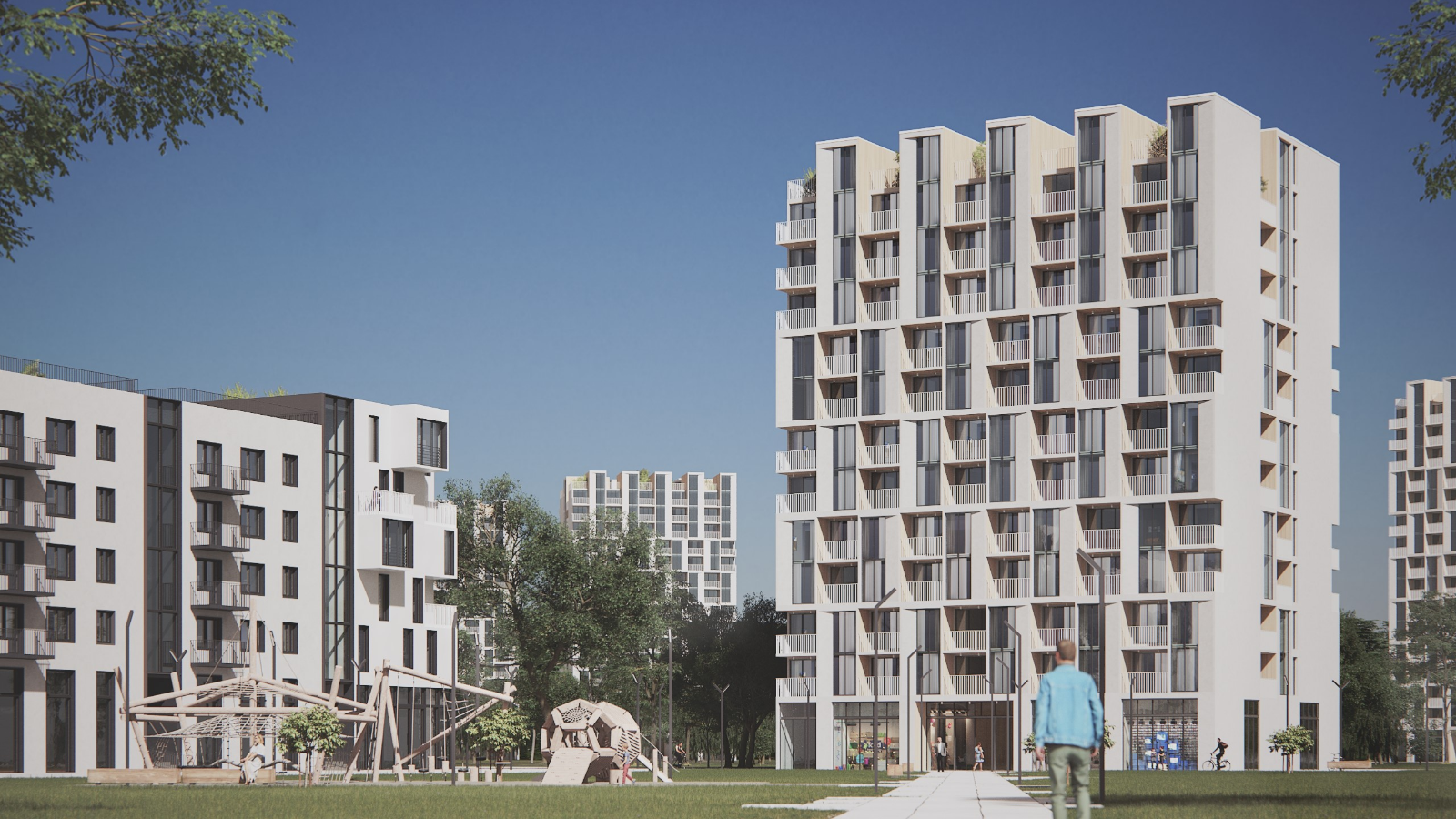Bethesda Medical Center in Cap-Haitien, Haiti, is a shelter for women, children, and HIV or TB affected who seek physical and mental health. The design of the campus is off-grid, self-sustaining, and recognizes that it must serve the community regardless of earthquakes, hurricanes, and political turmoil. The design team planned the campus and building layouts to reduce crowding by decentralizing the waiting areas. A primary challenge was to create a more inclusionary campus for all patients while being aware of TB’s highly contagious nature. For example, adjoining waiting areas for TB and HIV programs are visually connected through gardens yet socially distanced. According to the World Health Organization, the risk of TB co-infection is 16-27% higher than that for patients with HIV.
Architizer chatted with Kyle MertensMeyer, Founding Principal at August Green, to learn more about this project.
Architizer: What inspired the initial concept for your design?
Kyle MertensMeyer: Our design was inspired by the medical center’s need to be entirely off the grid. After completing our site and environmental research, we realized we could harness the northeast prevailing winds for natural ventilation. The design team used CFD (computational fluid dynamics modeling) to study wind flow on-site and through building formations.

© AUGUST GREEN
The campus layout and planning are designed as a series of courtyard buildings surrounded by high and low planting layers that provide shade and cooling. Our strategy is to use planting to provide shade to the structures and pathways while letting the gardens’ evapotranspiration and the earth’s thermal mass cool the air.

© AUGUST GREEN

© AUGUST GREEN

© AUGUST GREEN
What do you believe is the most unique or ‘standout’ component of the project?
The earth block is a key building material and a noticeable motif for the project. When we were considering building construction methods and materials, there were multiple issues we needed to take into account. The geotechnical report told us that our site is mostly clay, and water is only two meters below the surface. This meant that our building footprint needed to be broad, and the buildings could only be single stories. Our site is also situated in both earthquake and hurricane zones. Therefore the buildings are designed without concrete slabs overhead and earth block shearwalls made from a basketweave of small bond beams and rebar. Earth block was selected as the primary building material because blocks can be made on our site, and thick block walls lock in thermal mass. We were able to find an expert blockmaker three miles from our site.

© AUGUST GREEN

© AUGUST GREEN
What was the greatest design challenge you faced during the project, and how did you navigate it?
The greatest challenge was to think about program layout and adjacencies across our long and narrow site. Some program elements were required for emergencies and needed to be toward the front, while others needed more privacy. Regardless of the program’s location, all patients shared common needs for administration, pharmacy, and food. To address this we created a welcome pavilion that acts as a patient gateway and waiting area for families.

© AUGUST GREEN

© AUGUST GREEN

© AUGUST GREEN
How did the context of your project — environmental, social or cultural — influence your design?
One major challenge we face in planning is the government aid given to the medical center, specifically for TB and HIV-infected patients. Because funds and equipment are government-owned, they require that everything is kept together in its building block. We were concerned about the possibility of creating an environment that could infect patients with HIV. According to the World Health Organization, the risk of TB co-infection for patients with HIV is 16-27% higher than others. As droplets in the air spread TB, we thought about creating a feeling of inclusion by separating spaces using gardens and planting, keeping minimal distances between patients. Our goal is also to utilize the planting to trap particulates as air flows through the site.

© AUGUST GREEN

© AUGUST GREEN
What is your favorite detail in the project and why?
The roof section describes the best detail about the project as it reveals how the skylights, whirlybirds, roof plinth, and cross ventilation all work together to passively cool the spaces.

© AUGUST GREEN

© AUGUST GREEN

© AUGUST GREEN

© AUGUST GREEN
How important was sustainability as a design criteria as you worked on this project?
Sustainability was fundamental to our design and ethos.

© AUGUST GREEN
In what ways did you collaborate with others, and how did that add value to the project?
We worked with local teams to understand how our design could be translated into local fabrication techniques and feasibility.

© AUGUST GREEN
What key lesson did you learn in the process of conceiving the project?
Humility is key to designing what people need.

© AUGUST GREEN
How do you believe this project represents you or your firm as a whole?
Our life’s work has been to think about how each design contributes to the conversation of sustainability and ecology.

© AUGUST GREEN

© AUGUST GREEN

© AUGUST GREEN

© AUGUST GREEN

© AUGUST GREEN
Team Members
Matthew Shields, Zoia Pushkova, Tang Ying Nan, Jiayue He
Consultants
Kaleidoskope for Visualization and Animation, EMI for Site Engineering, RWE Builds – Value Engineering
For more on Bethesda Medical Center, please visit the in-depth project page on Architizer.

 Bethesda Medical Center
Bethesda Medical Center 


