Avlakia House – In the case of Avlakia House, the brief requested a rather large program in a large but steep plot, so it became quite apparent from the beginning that this was not a project that would be answered with one gesture. Hence, we employed a strategy of hiding most of the house in the landscape while revealing one white monolithic volume that hosted the public spaces. We wanted to pass on a message of balance between human intervention and preservation, which is, after all, what sustainability is all about.
Architizer chatted with Argyro Pouliovali, Principal at ARP – Architecture Research Practice, to learn more about this project.
Architizer: What inspired the initial concept for your design?
Argyro Pouliovali: Our approach is intrinsically Greek, focused on creating spaces using the essentials: light, flow, and proportions. We aim to create spaces where people navigate with ease and feel calm. This vision combined with the Greek light, unique hues of blue, and access to beautiful local and natural materials has served as a point of departure for our projects.
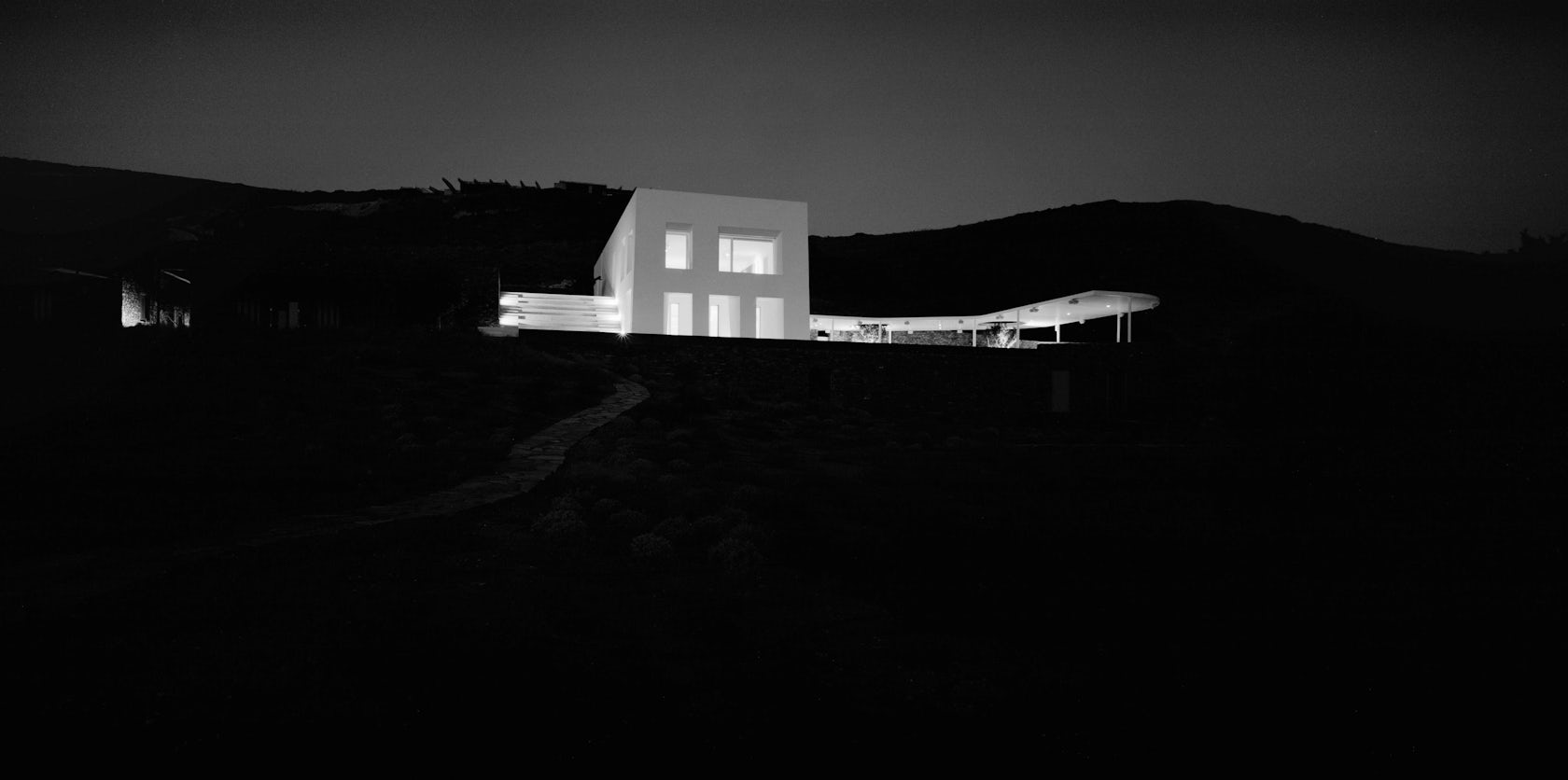
© ARP - Architecture Research Practice
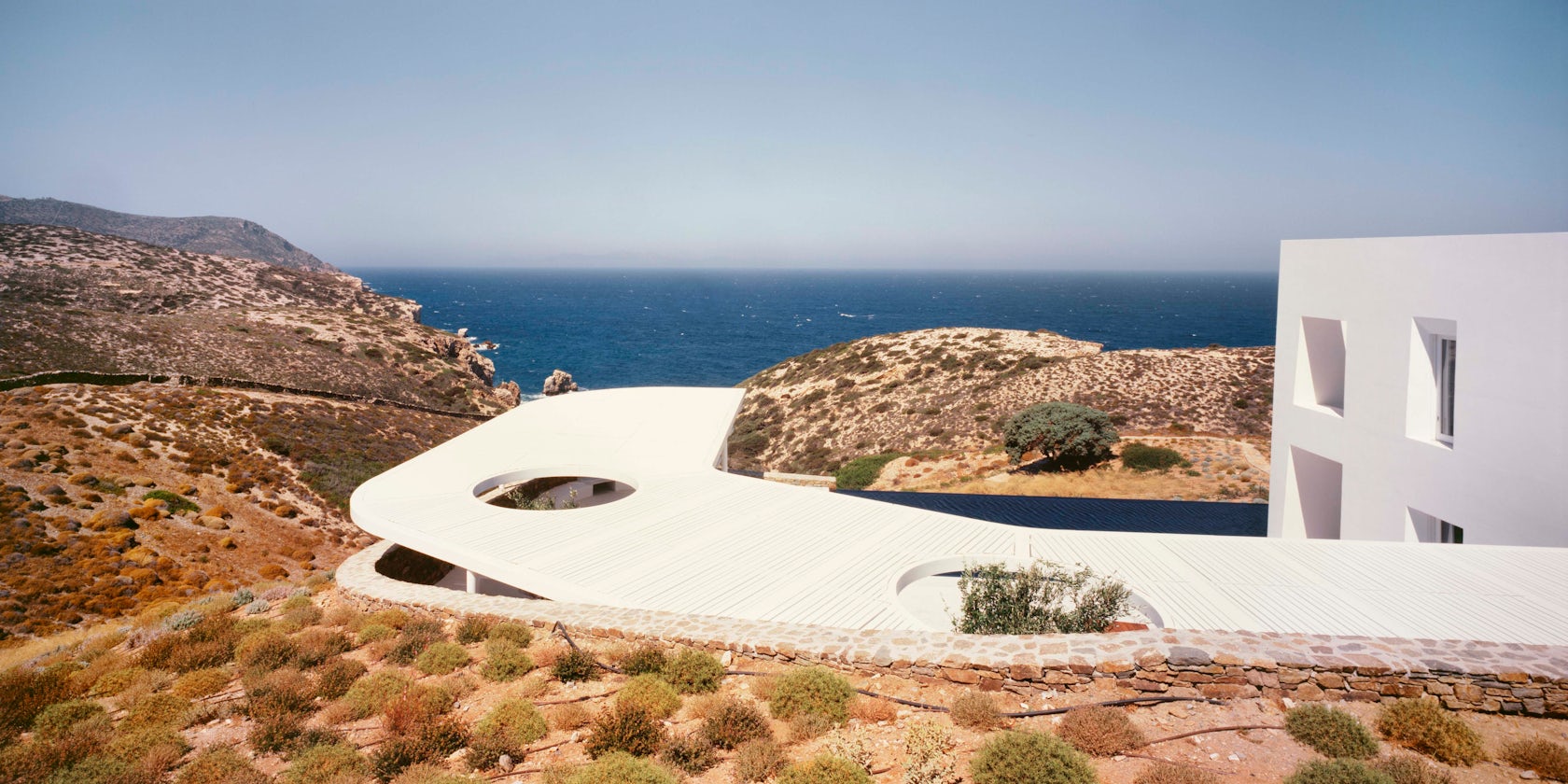
© ARP - Architecture Research Practice
This project won in the 10th Annual A+Awards! What do you believe are the standout components that made your project win?
Our intention to preserve the immediate topography and the cultural landscape of the broader Cycladic region, while responding to a difficult brief and creating a building with intention is what I believe made the project stand out.
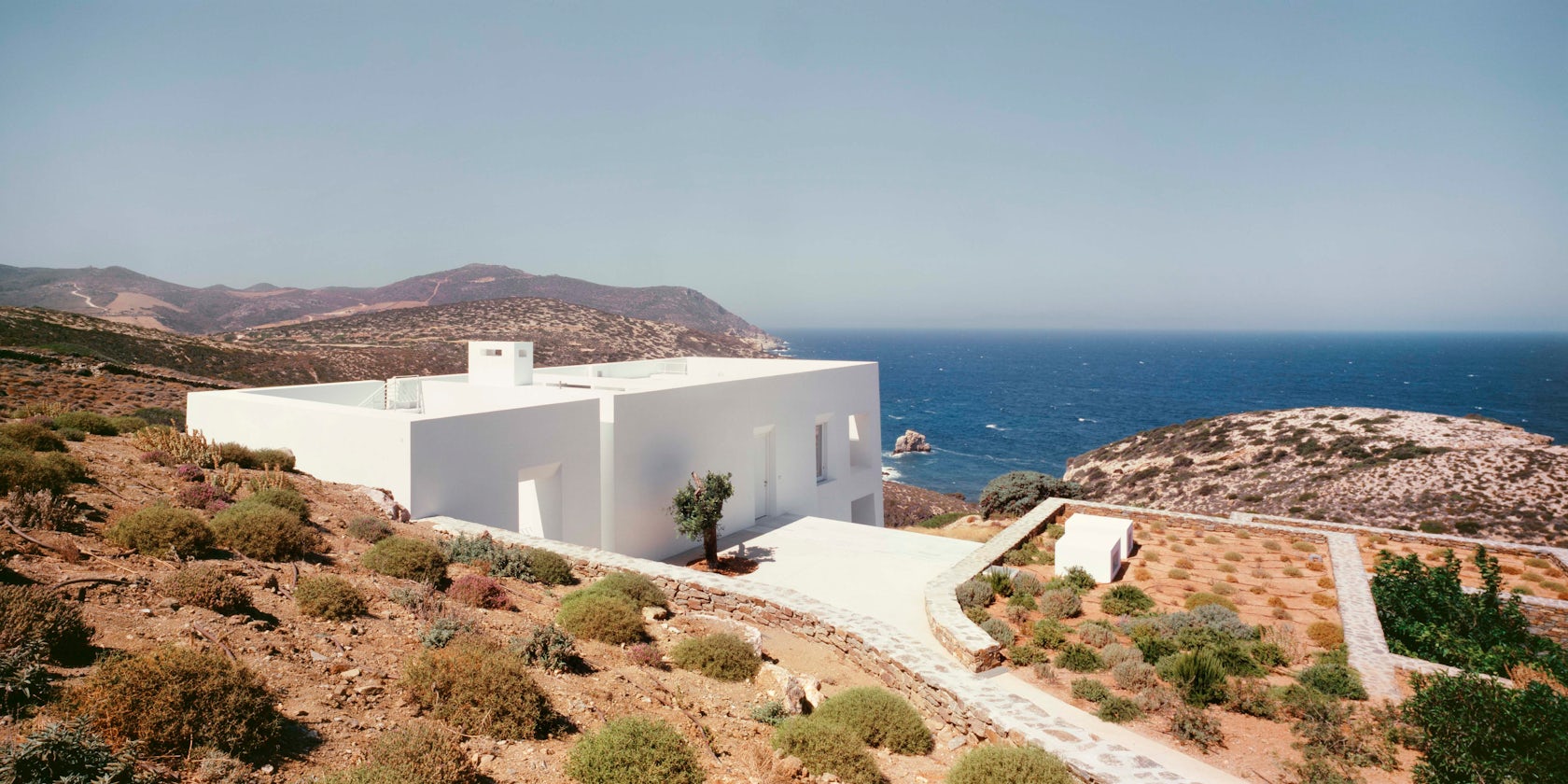
© ARP - Architecture Research Practice
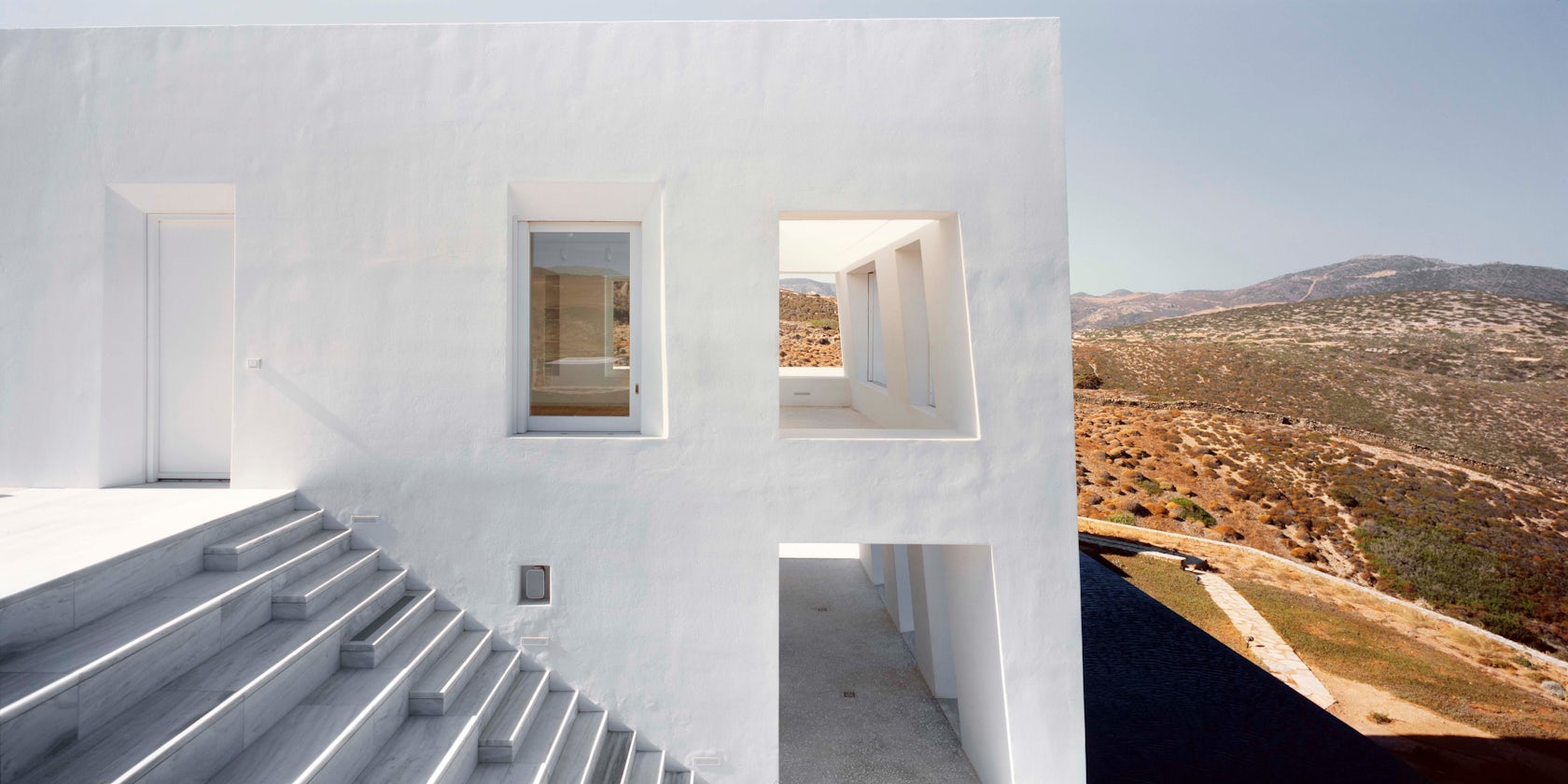
© ARP - Architecture Research Practice
What was the greatest design challenge you faced during the project, and how did you navigate it?
The program enlarged significantly, but we had a roadmap for adjusting and proceeding since the project principles were clear from the start.
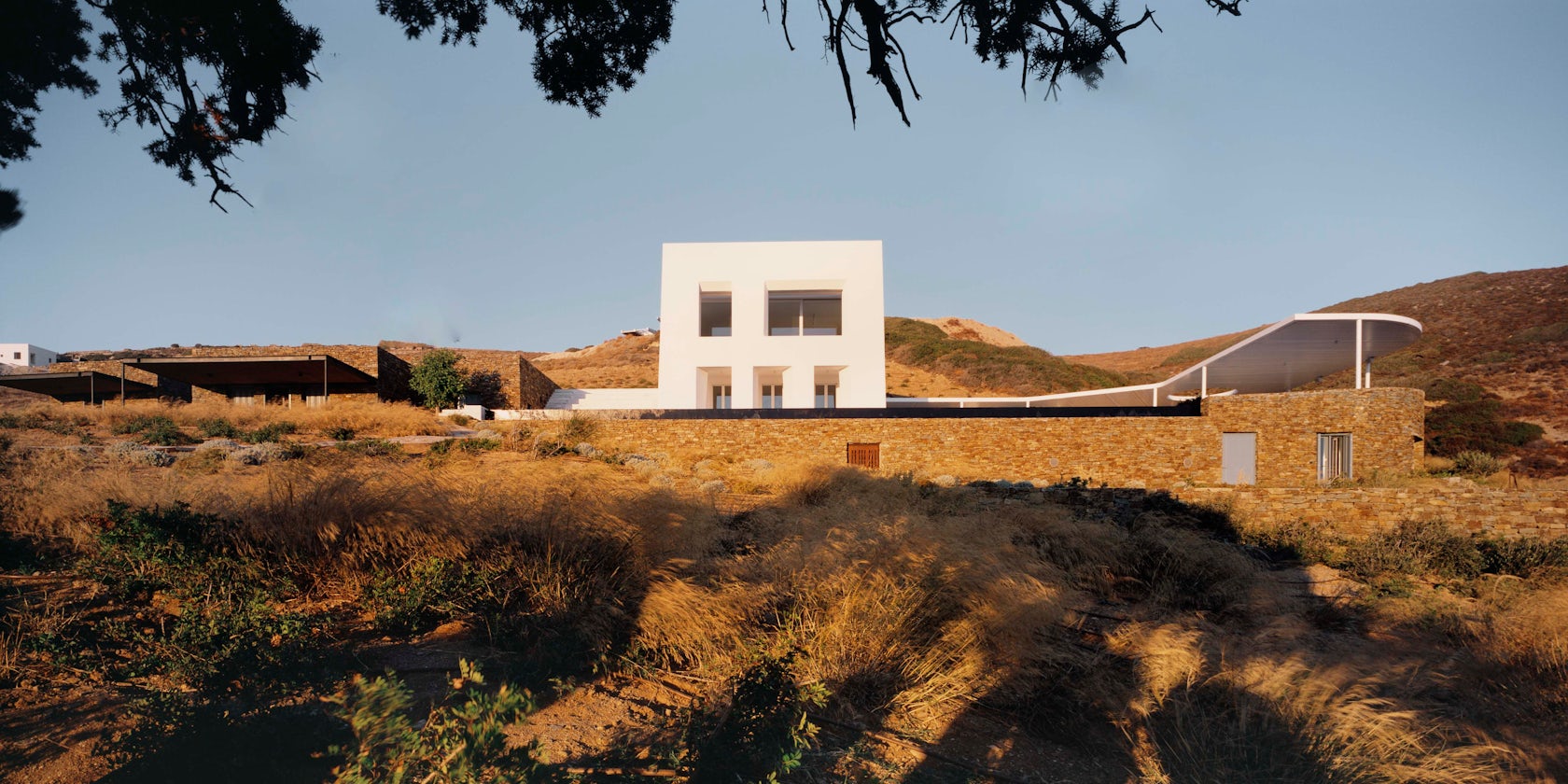
© ARP - Architecture Research Practice
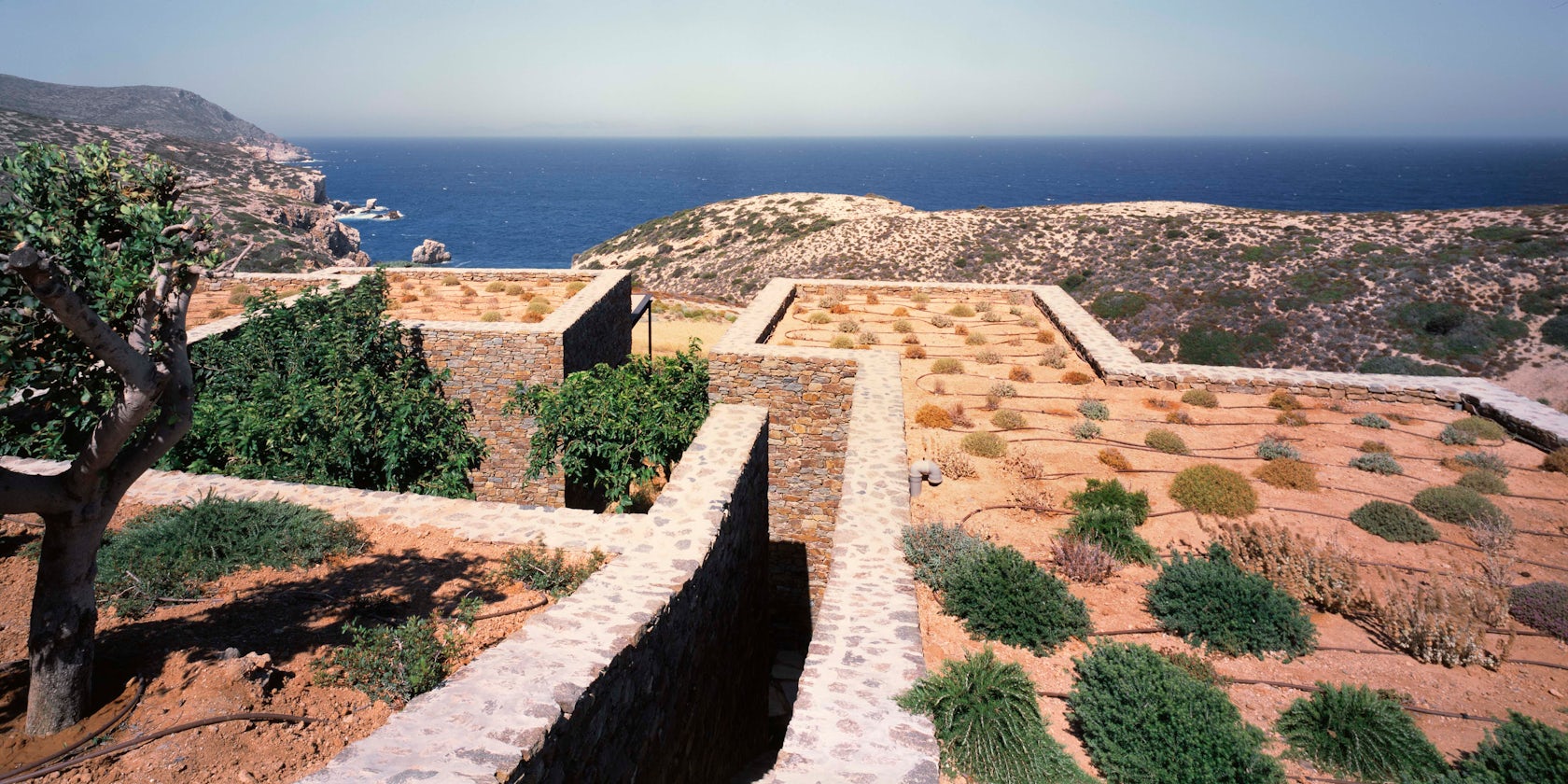
© ARP - Architecture Research Practice
How did the context of your project — environmental, social or cultural — influence your design?
The project draws on the vernacular building tradition while elevating spaces into new contemporary forms. Sourcing local materials, such as stone and marble, reenacting local craftsmanship traditions, and implementing passive design principles are integral to the ethos of our firm.
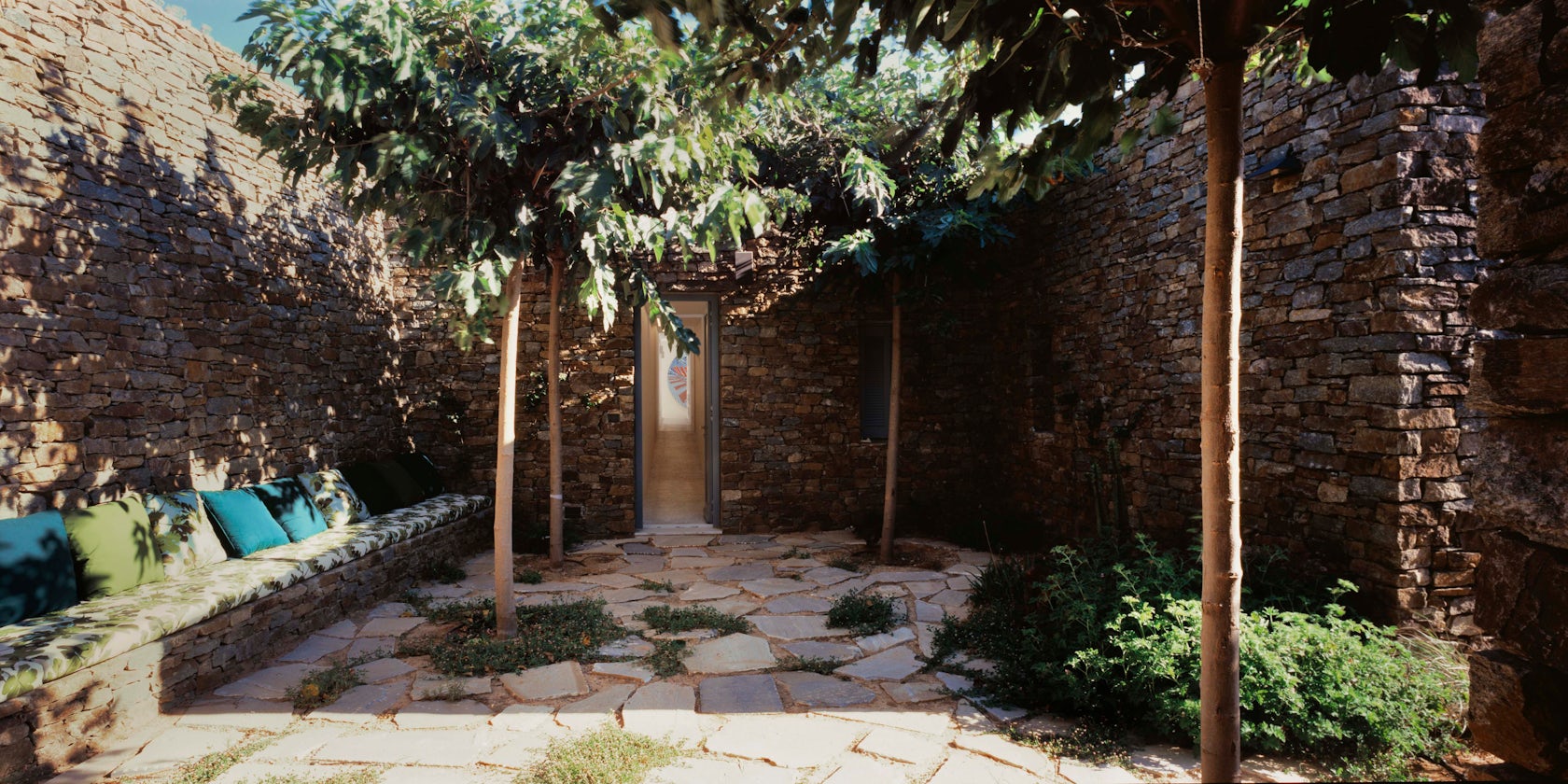
© ARP - Architecture Research Practice
What drove the selection of materials used in the project?
We are interested in developing projects that naturally emerge from their specific place. Sourcing local materials is integral to this idea/intention.
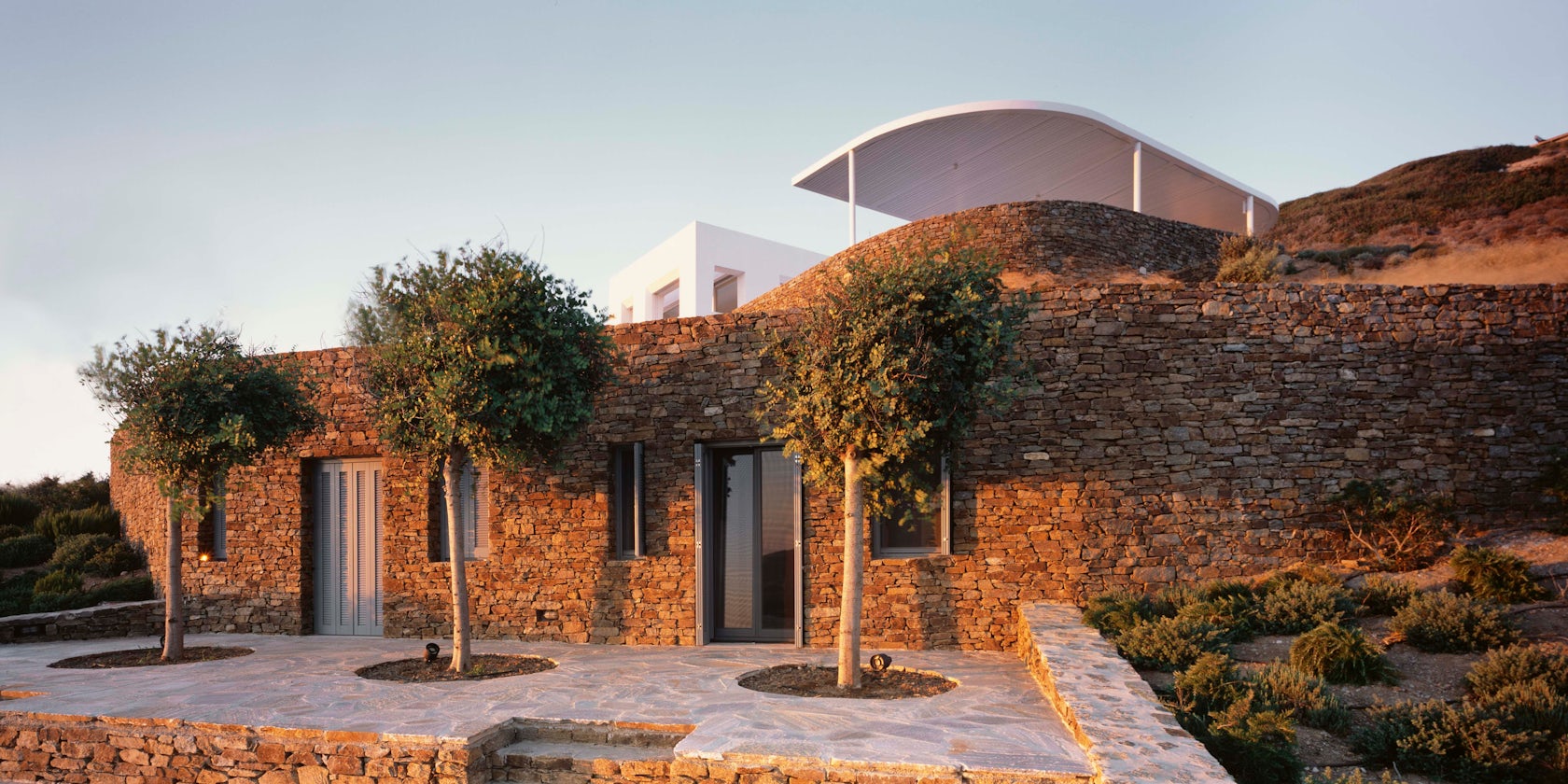
© ARP - Architecture Research Practice
How important was sustainability as a design criteria as you worked on this project?
Sustainability is an important thread in all of our projects. We always opt to economize and optimize where possible. What we build today is not just for ourselves but for future generations, too. A well-designed space withholds time, and there is nothing more sustainable than that.
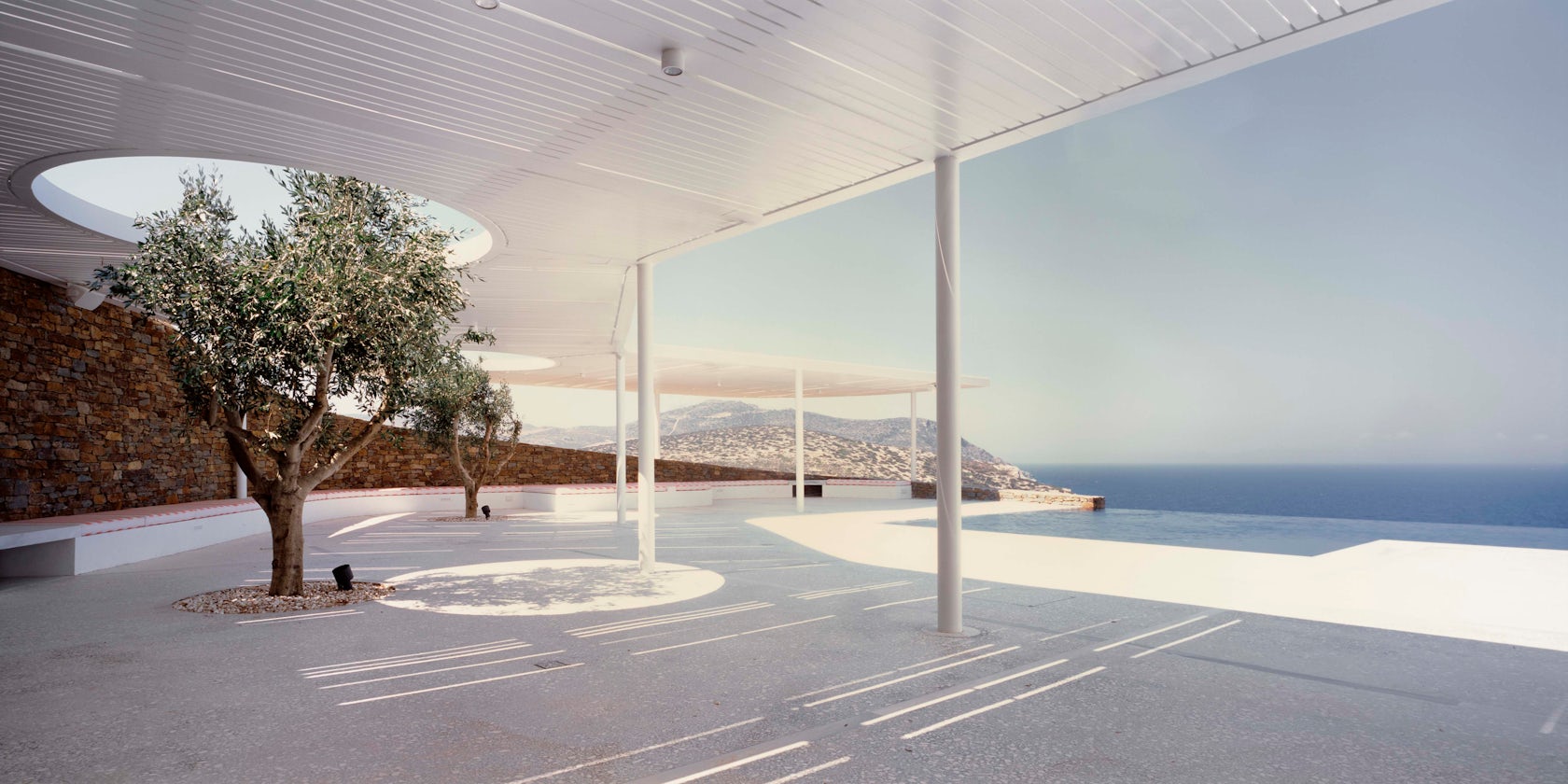
© ARP - Architecture Research Practice
How have your clients responded to the finished project?
Our clients’ response has been very positive, which fills us with joy, as architecture’s ultimate goal is to enhance people’s lives.
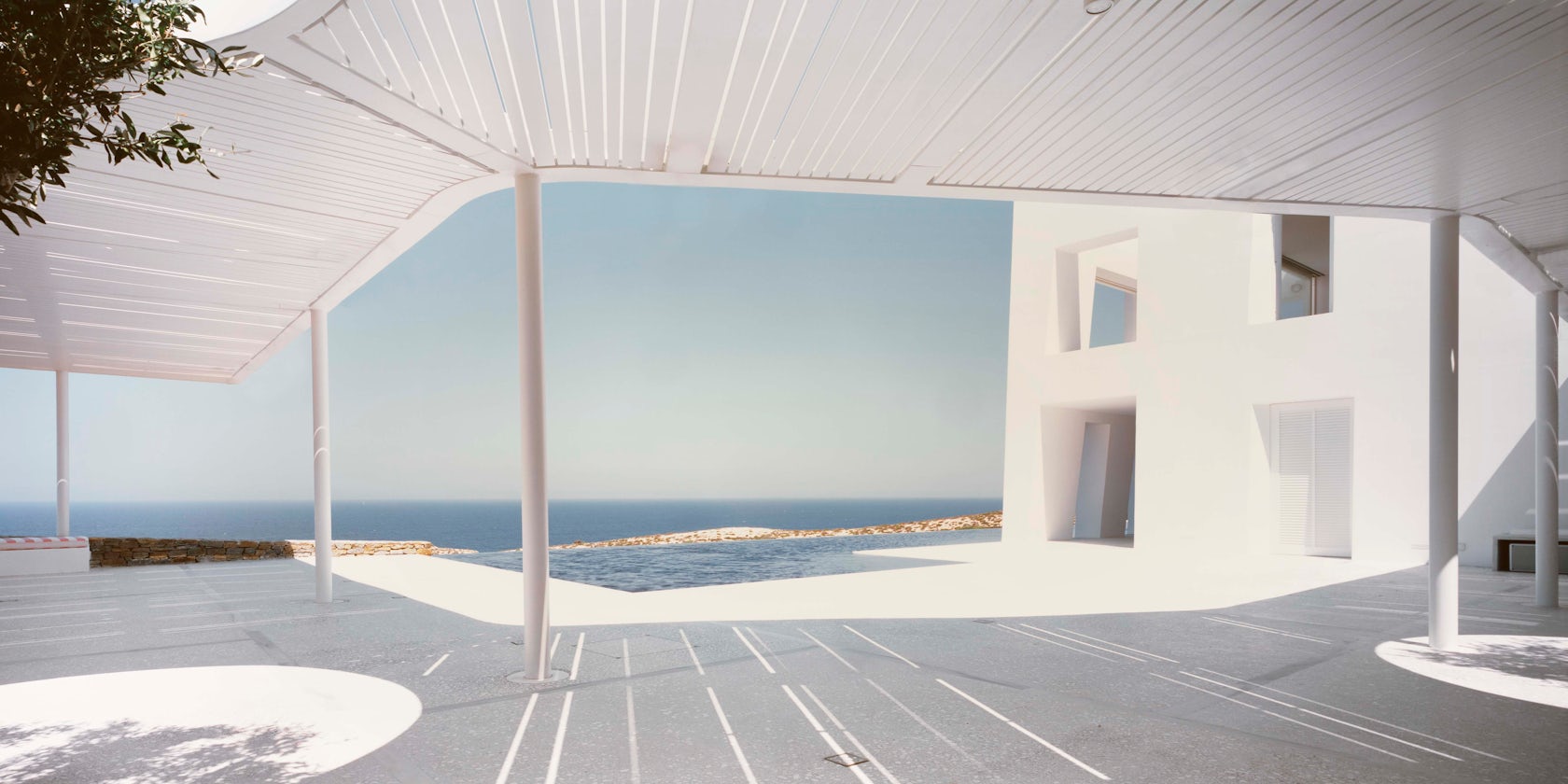
© ARP - Architecture Research Practice
Team Members and Consultants
DEVELOPER & CONSTRUCTION OLIAROS SA STRUCTURES Erisma MEP PG KAMARINOS CONSULTING ENGINEERS LANDSCAPE Doxiadis plus ARP Design Team Argyro Pouliovali, Eva Alberini, Nora Delidimou, Marilena Stavrakaki, Sofia Xanthakou PHOTO © ERIETA ATTALI
For more on Avlakia House, please visit the in-depth project page on Architizer.



 Avlakia House
Avlakia House 


