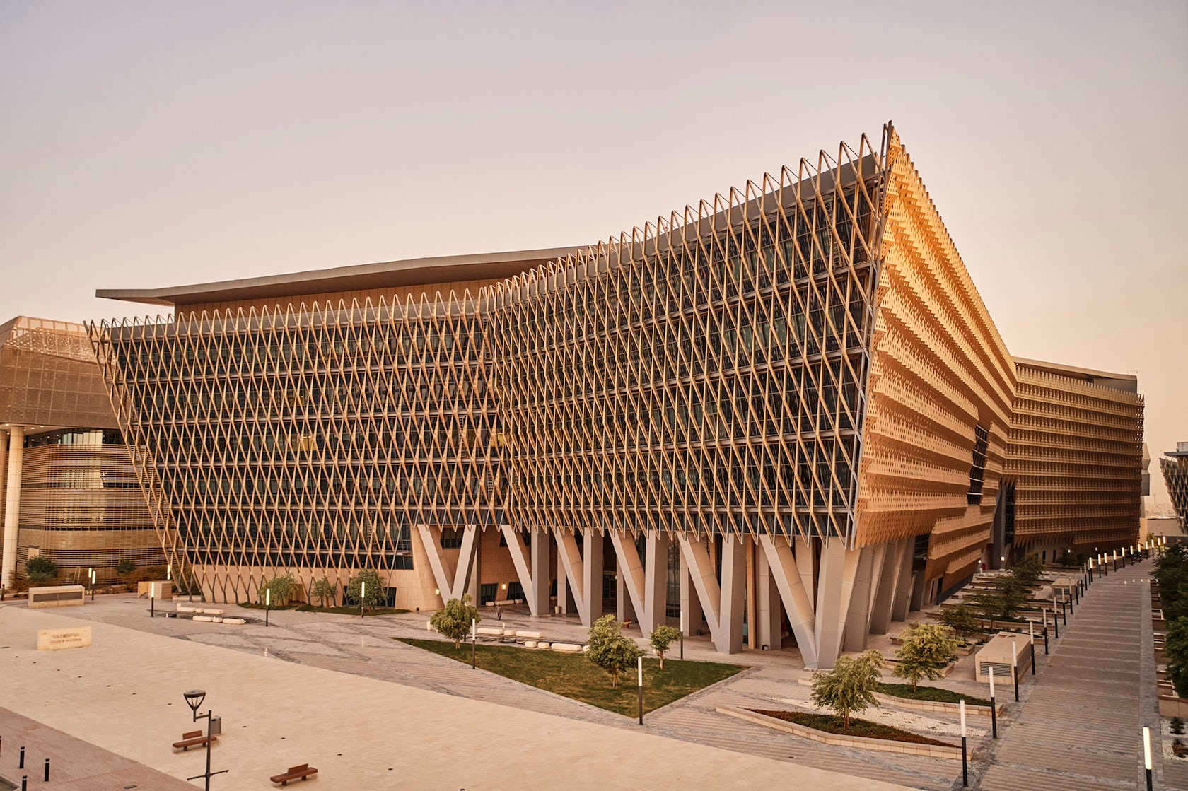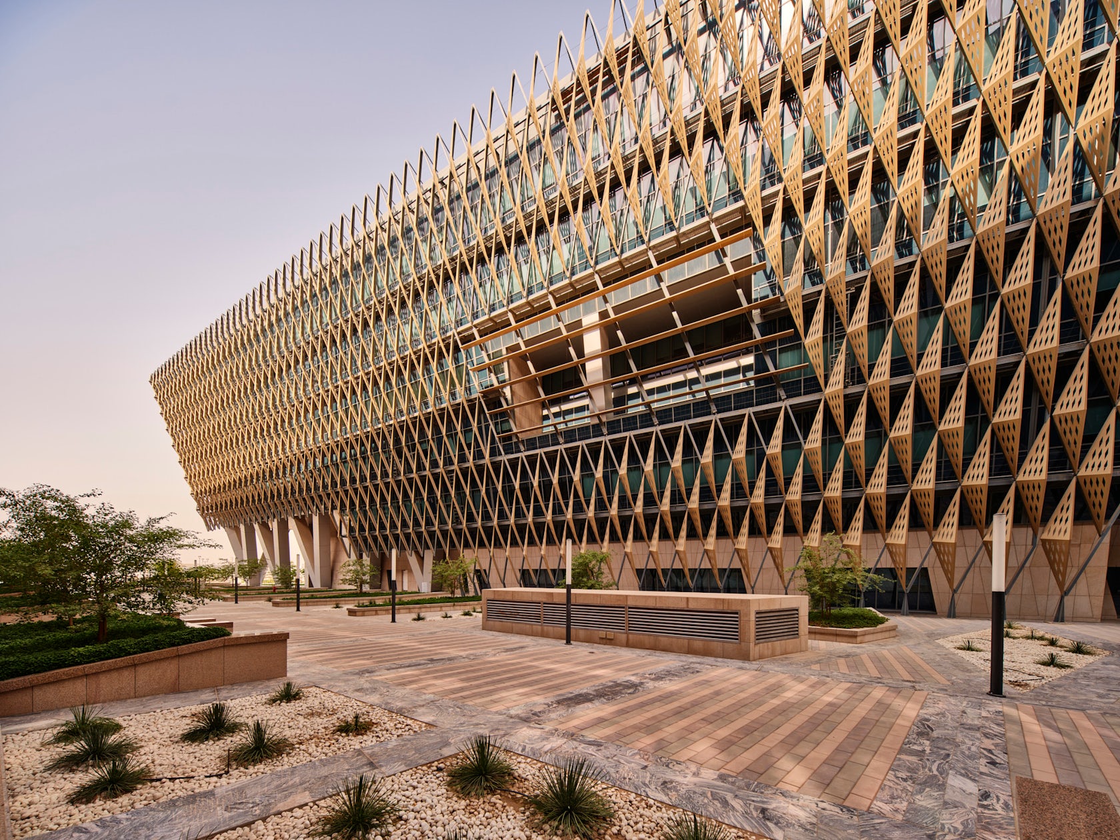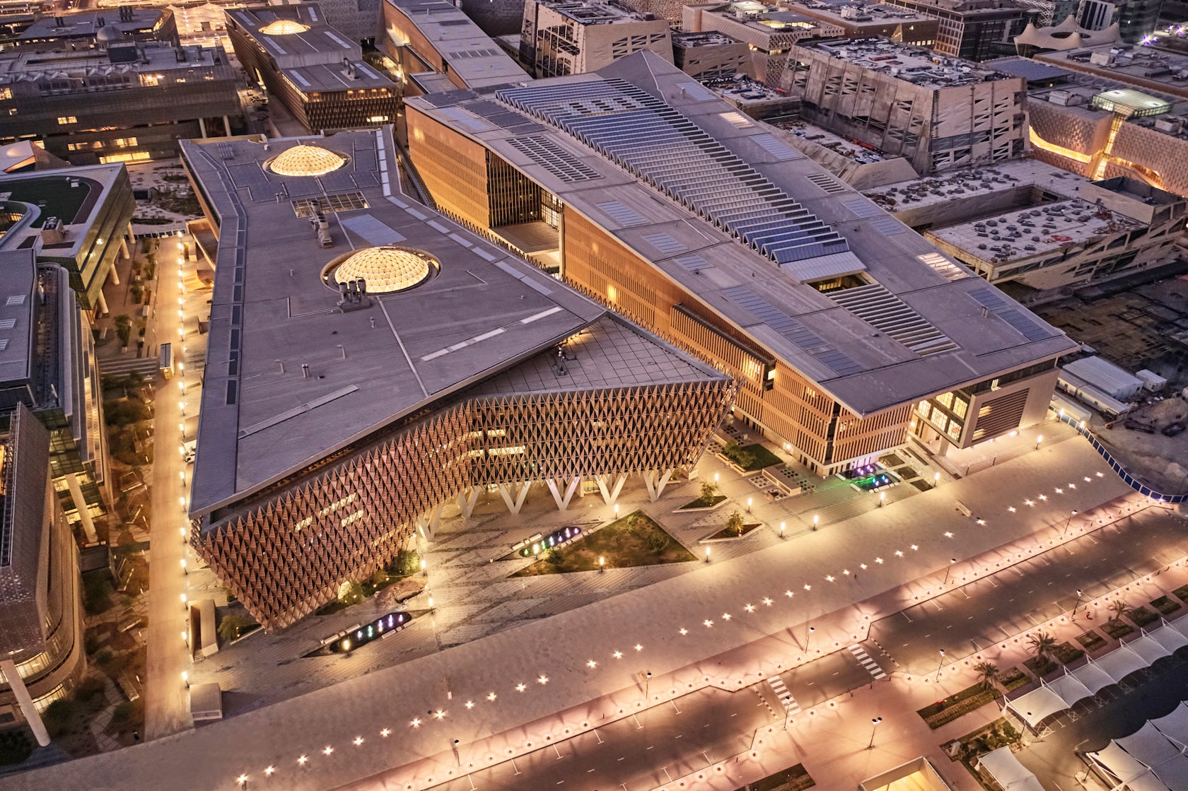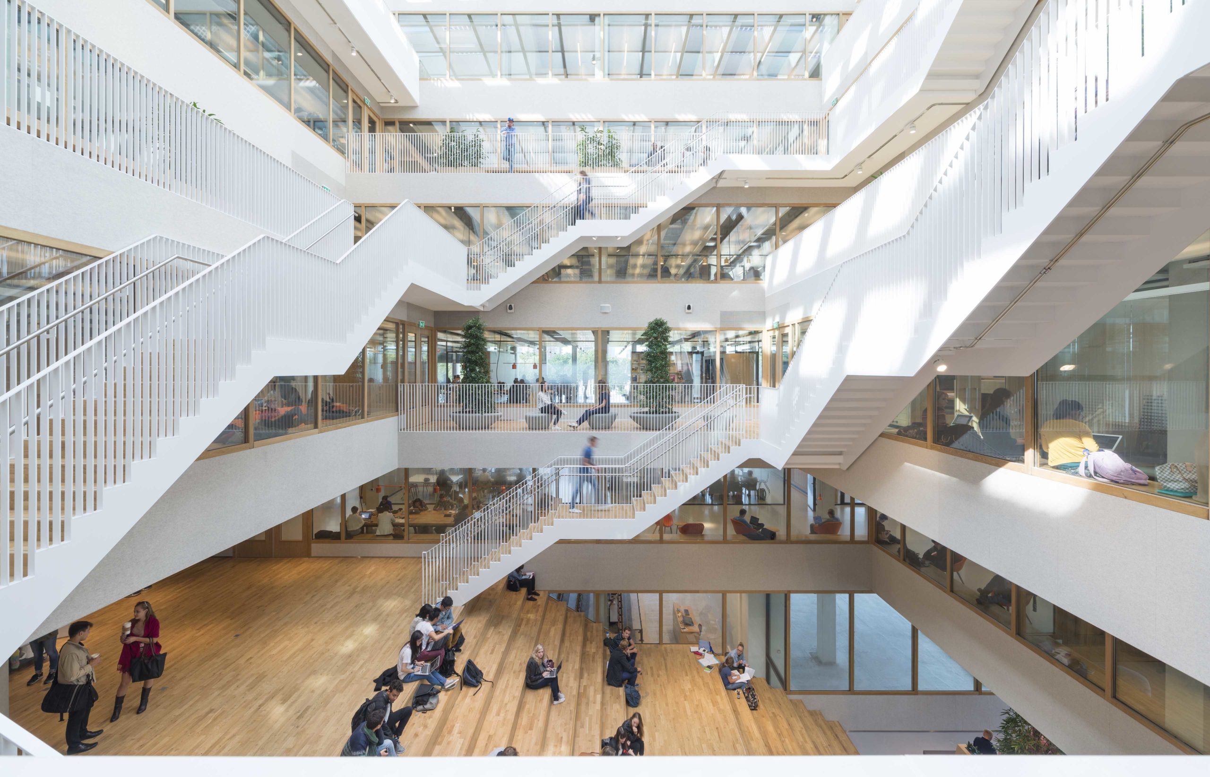The College for Life Sciences (CLS) – houses five major departments: Art and Design, Communication Science and Language, Environmental Technology, Family Sciences, and Information Science. Featuring laboratories, classrooms, lecture rooms, exhibit hall, an administrative office suite, faculty offices, prayer rooms and a Food Production Demonstration Facility, the college will serve 3,000 students. The design is centered on the themes of “art” and “environment” which act as common threads linking the departments together. Natural daylighting, ventilation and the incorporation of sustainable building materials create a healthy and living environment. This college is designed around centralized atria.
Architizer chatted with Patricia Intrieri, AIA, from CambridgeSeven to learn more about this project.
Architizer: What inspired the initial concept for your design?
Patricia Intrieri: The 74,322 sm College of Life Sciences (COLS) at Kuwait University is an exceptionally site-responsive building notable for its dramatic, angular sloped façade and its cladding of striking, desert-colored, textured material. The building’s form, sculpted in response to extensive environmental analysis, adapts the ancient science and aesthetics of traditional mashrabiya screens, which provide for natural ventilation, shading and privacy. The array of diamond-shaped, perforated metal panels arranged on a diagonal grid structural system that covers the façade, filters natural daylight, and shades the interior from the harsh sun. The panels are positioned differently for each building façade orientation, directing more diffused northern light inside while blocking intense southern light. The color intensity of the golden structure changes with the sun’s movement throughout the day, much like

© CambridgeSeven
This project won in the 10th Annual A+Awards! What do you believe are the standout components that made your project win?
The College of Life Sciences building was designed with dramatic cantilevered exterior walls to help shade interior spaces. The creative form of the exterior shading and the unique form of the dia-grid screen responds to environmental and cultural influences. The façade of the college is an adaptation of traditional mashrabiya screens, which have been used in the Middle East for centuries and are composed of highly decorative, perforated patterns. These screens are used specifically in this climate because they limit sun penetration while allowing cool breezes to keep building interiors at a pleasant temperature. These diamond shaped motifs are a consistent element throughout the design of the building, appearing in both the façade and the interior finishes. Interiors are organized around two dramatic atria, each of which culminates in an oculus in the form of a domed skylight.

© CambridgeSeven
What was the greatest design challenge you faced during the project, and how did you navigate it?
One of the significant challenges was how to resolve the corners of the screens. By using parametric modeling techniques, we were able to stretch the dia-grid to allow the panels to meet neatly at the corners. Another challenge was selecting a material to achieve the unique geometries of the sloping exterior walls. Being lighter than other common cladding materials, like glass or Terracotta, the metal panels reduced the load on the cantilevered building structure.

© CambridgeSeven
How did the context of your project — environmental, social or cultural — influence your design?
Traditional mashrabiya screens in Islamic design are architectural elements used for privacy. Similarly, the screens on the College of Life Sciences are also architectural elements, though here they are primarily used for solar shading and have been oriented on the building as such.

© CambridgeSeven
What is your favorite detail in the project and why?
The underlying theme, the core of the building’s innovative character, is the concept of visibility. From students seeing one another in the atria, to views of busy labs and classrooms, to showing off the work of COLS to those passing through on the campus-wide galleria street that bisects the building, to generous views out to the oasis and the overall campus, the College of Life Sciences strives for visibility in every aspect of its design.

© CambridgeSeven

© CambridgeSeven
How important was sustainability as a design criteria as you worked on this project?
Passive sustainability systems provide the basis for the design concept. The building’s energy performance is derived from traditional vernacular responses to the intense and harsh climate. The highly defensive, layered building envelope protects the interior spaces. A double-layered roof acts as a thermal heat sink during the day and a thermal radiator by night; it extends to shade the exterior walls. It also shades the rooftop mechanical spaces and funnels air from the prevailing winds. COLS’s exterior walls are sloped outward to shade and reduce solar exposure, thus reducing heat loads on the mechanical equipment. They are designed for optimum thermal performance. Additional airflow is supplemented by the rejected air from the buildings mechanical systems.

© CambridgeSeven

© CambridgeSeven
In what ways did you collaborate with others, and were there any team members or skills that were essential in bringing this Award winning project to life?
Because this was an unprecedented building type for Kuwait University, CambridgeSeven conducted a study tour of comparable programs with faculty from each of the departments. We visited several college and universities across the US to gather influences that supported Kuwait University’s pedagogical mission and philosophies. We then incorporated the strongest attributes into the design of the new College of Life Sciences.

© CambridgeSeven

© CambridgeSeven
How do you believe this project represents you or your firm as a whole?
This project is representative of myself and our firm in that it embodies a passion for learning about and working with diverse cultures. COLS is emblematic of our mission for inclusivity and diversity as a firm. Though we only have a single office location, we greatly benefit from and enjoy working with international design teams and clients. We believe this kind of cultural collaboration benefits us as a whole in our professional practice.

© CambridgeSeven

© CambridgeSeven
How do you imagine this project influencing your work in the future?
This project has received much international acclaim because of its bold architectural form and intelligent design. Though working across borders can be uniquely challenging, it is also very rewarding, as is evident in the success of COLS. We hope to continue working internationally and inspire future generations of designers to building upon these collaborative efforts and craft even more spectacular design solutions.
Team Members
Marc Rogers, Robert Bander, Henry Recor
Consultants
Gulf Consult Kuwait
For more on College of Life Sciences, Kuwait University, please visit the in-depth project page on Architizer.






 College of Life Sciences, Kuwait University
College of Life Sciences, Kuwait University 


