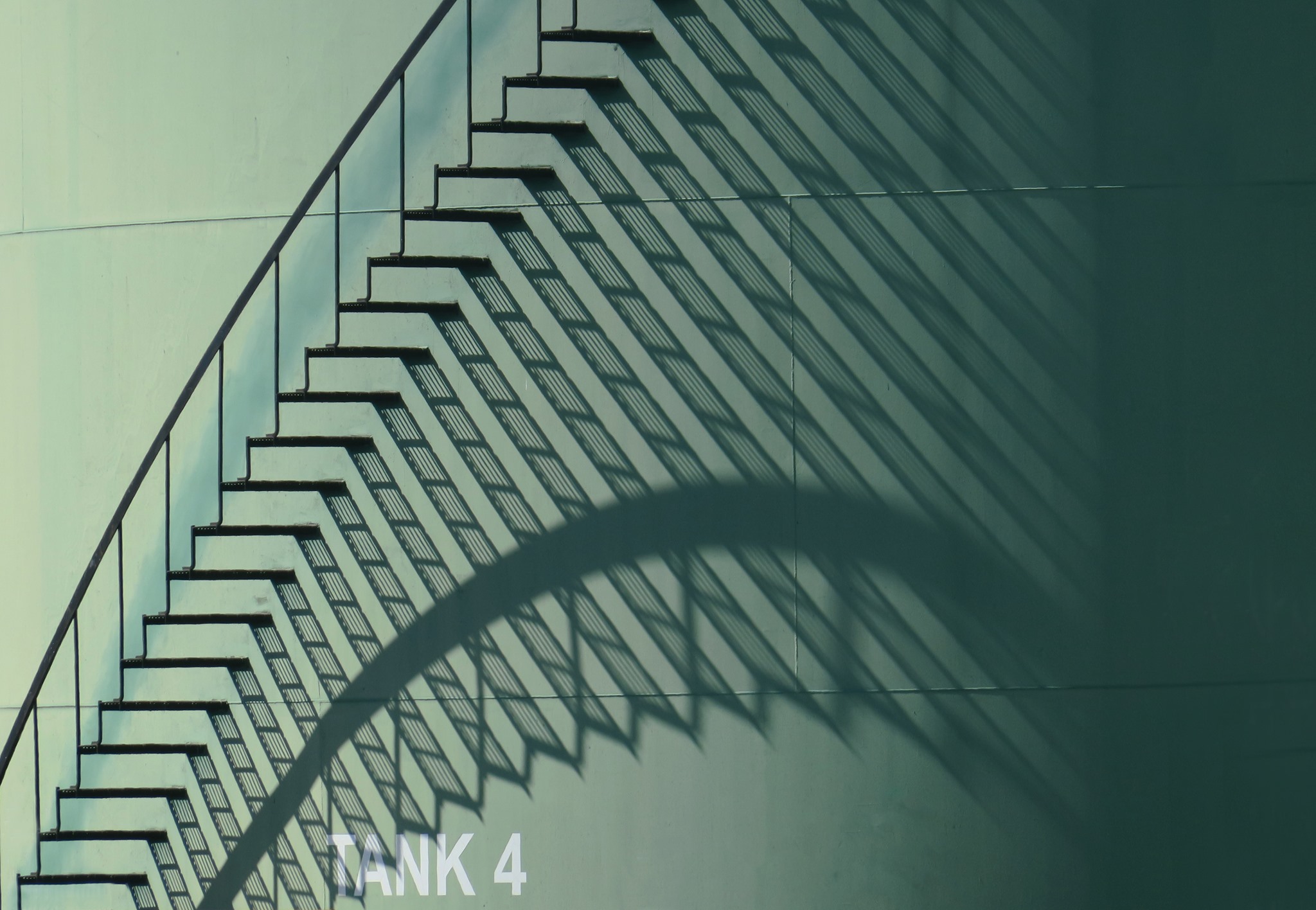The latest edition of “Architizer: The World’s Best Architecture” — a stunning, hardbound book celebrating the most inspiring contemporary architecture from around the globe — is now available. Order your copy today.
Great architecture shapes and expresses our human and environmental conditions. When considering sustainability and systems thinking, these ideas often play out through technologies tied to energy and water. For the King Abdullah Petroleum Studies and Research Center (KAPSARC) by Zaha Hadid Architects, the team set out to create a building tied to global energy research and the local site conditions in Riyadh, Saudi Arabia.
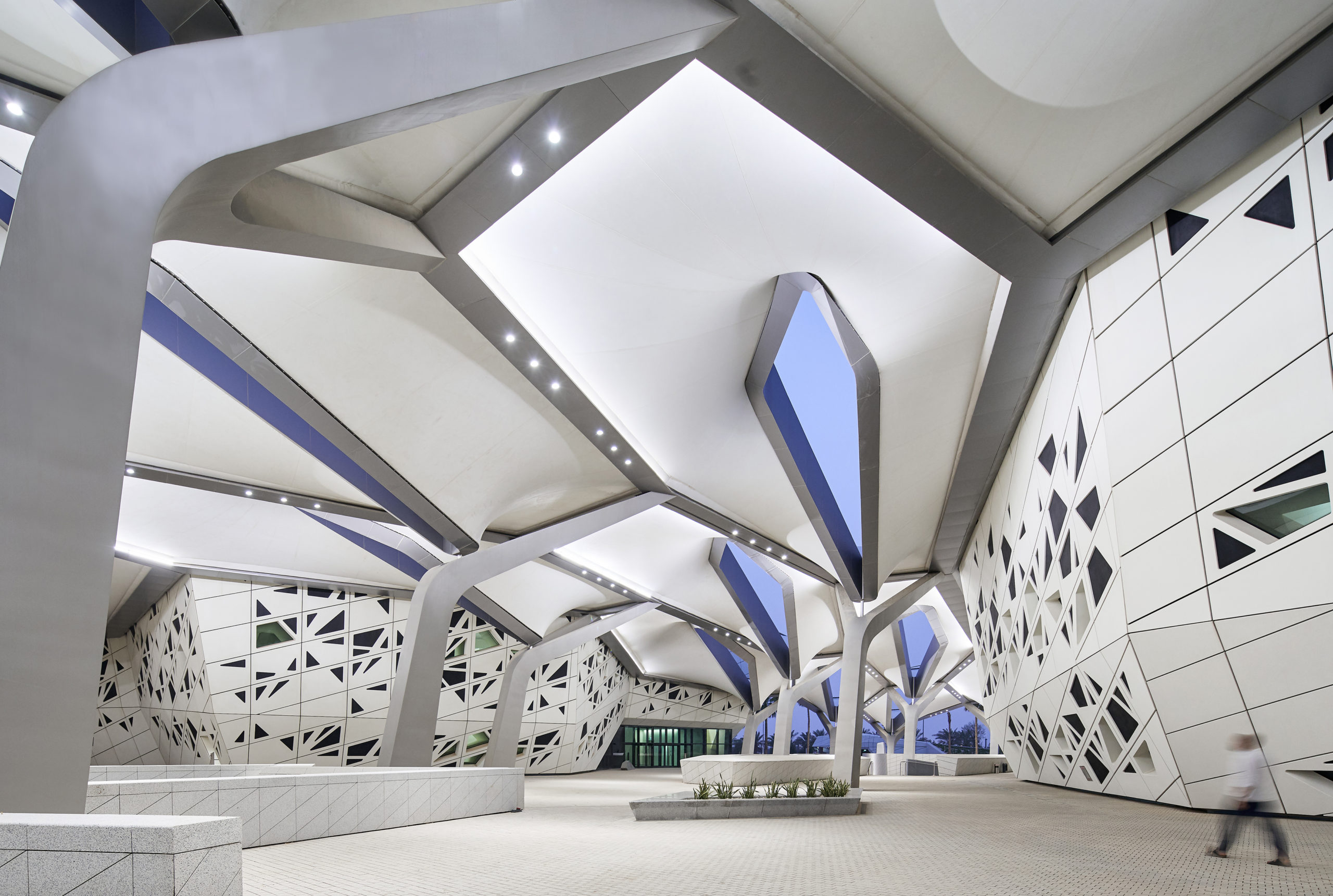 KAPSARC is a non-profit institution founded in 2007 by the Saudi Council of Ministers. The center brings together an international group of expert researchers of more than 15 nationalities to advance the understanding of domestic and global energy challenges and opportunities. As a result, the King Abdullah Petroleum Studies and Research Center design takes the form of a 750, 000 square feet energy and environmental research campus exploring the potential of effective and productive energy use.
KAPSARC is a non-profit institution founded in 2007 by the Saudi Council of Ministers. The center brings together an international group of expert researchers of more than 15 nationalities to advance the understanding of domestic and global energy challenges and opportunities. As a result, the King Abdullah Petroleum Studies and Research Center design takes the form of a 750, 000 square feet energy and environmental research campus exploring the potential of effective and productive energy use.

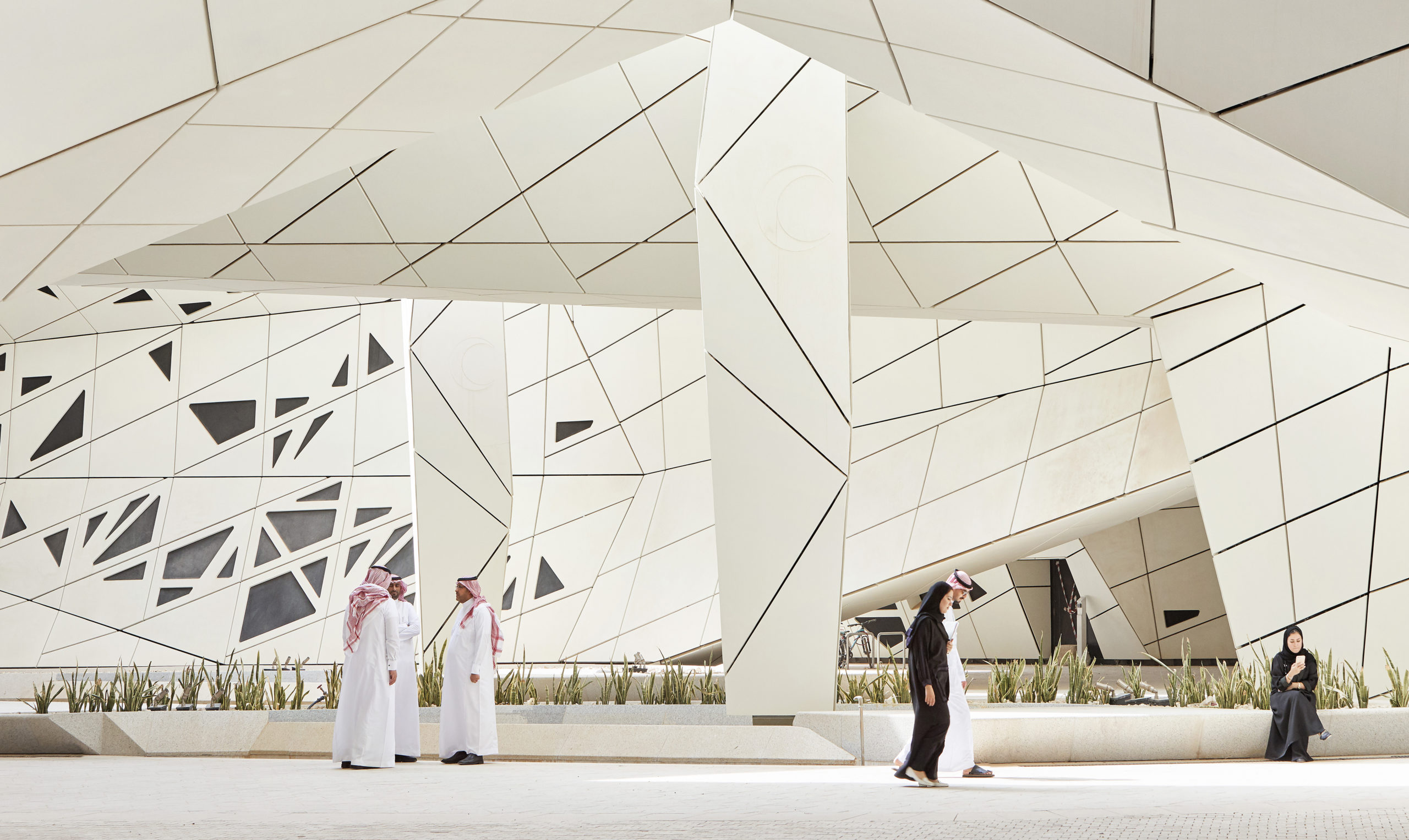 The defining element of the campus is its honeycomb cellular structure and courtyards. Zaha Hadid Architects worked with Arup to create buildings that “turn their back to the sun” to minimize solar heat gain and take advantage of prevailing desert winds. The campus incorporates five facilities: the Energy Knowledge Centre; the Energy Computer Centre; a Conference Centre with an exhibition hall and 300-seat auditorium; a Research Library with archives for 100,000 volumes; and the Musalla, a place for prayer & contemplation, as well as additional ancillary buildings located within a 60-hectare site. The cellular structure adapts to these multifunctional uses with the project, and at the same time, connects the buildings beneath a single vast canopy.
The defining element of the campus is its honeycomb cellular structure and courtyards. Zaha Hadid Architects worked with Arup to create buildings that “turn their back to the sun” to minimize solar heat gain and take advantage of prevailing desert winds. The campus incorporates five facilities: the Energy Knowledge Centre; the Energy Computer Centre; a Conference Centre with an exhibition hall and 300-seat auditorium; a Research Library with archives for 100,000 volumes; and the Musalla, a place for prayer & contemplation, as well as additional ancillary buildings located within a 60-hectare site. The cellular structure adapts to these multifunctional uses with the project, and at the same time, connects the buildings beneath a single vast canopy.
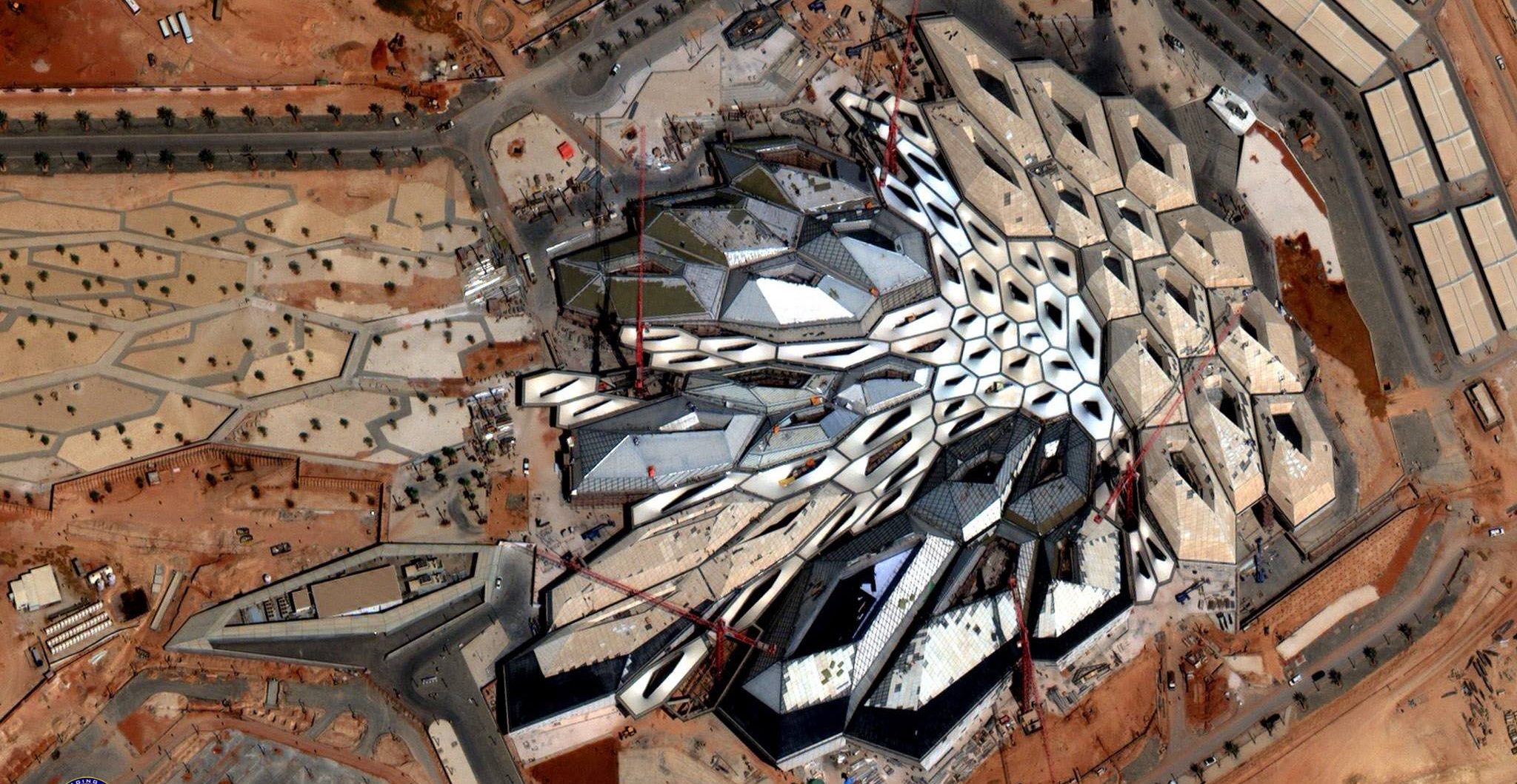
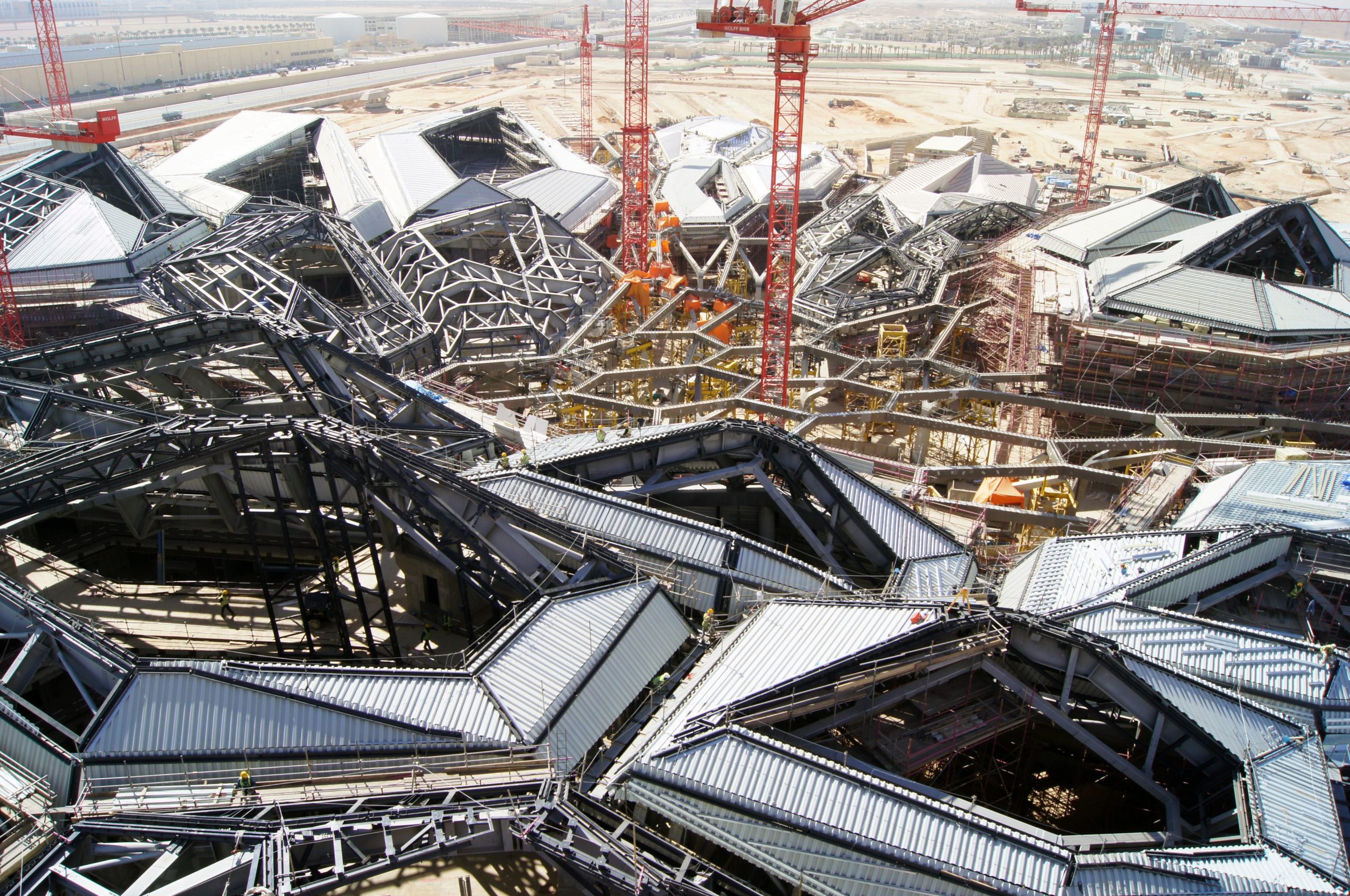 ZHA worked with Arup’s engineering team and Saudi Aramco to create an integrated approach to sustainability from the beginning, and a strategy for addressing critical issues from the concept design stage of the honeycomb cells through construction. The project’s self-shading courtyards, building massing, and orientation are designed to maximize the amount of natural daylight throughout the interior. The team’s hexagonal and prismatic honeycomb structures use the least material to create a lattice of cells within a given volume; the idea was to soften the site’s intense light and heat.
ZHA worked with Arup’s engineering team and Saudi Aramco to create an integrated approach to sustainability from the beginning, and a strategy for addressing critical issues from the concept design stage of the honeycomb cells through construction. The project’s self-shading courtyards, building massing, and orientation are designed to maximize the amount of natural daylight throughout the interior. The team’s hexagonal and prismatic honeycomb structures use the least material to create a lattice of cells within a given volume; the idea was to soften the site’s intense light and heat.
The honeycomb cells included a range of complex inclined surfaces and forms. The structural engineers created custom parametric scripting tools with the architects and façade team to convert the surfaces into steelwork geometry that could be fabricated and erected in more cost-effective ways. As Arup notes, site queries were kept to a minimum despite the complex geometry, and were primarily addressed using digital collaboration tools. The frame was erected without delay allowing the construction of the facade to proceed.
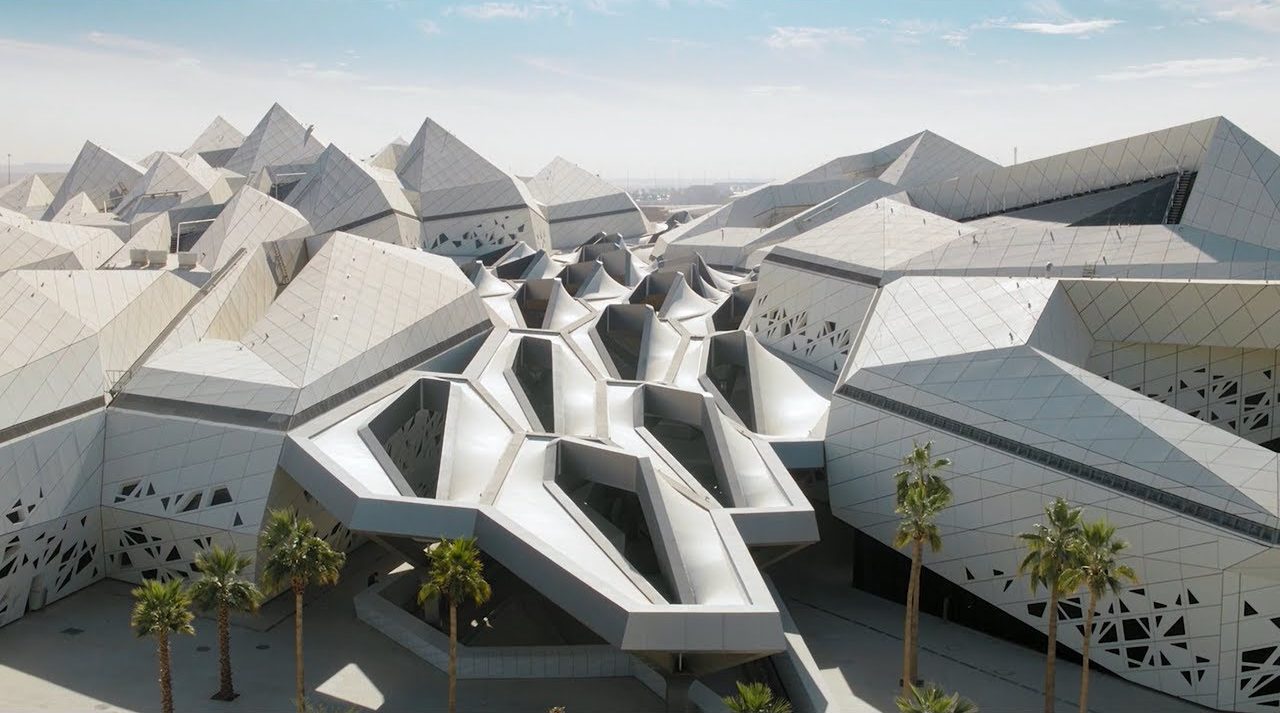
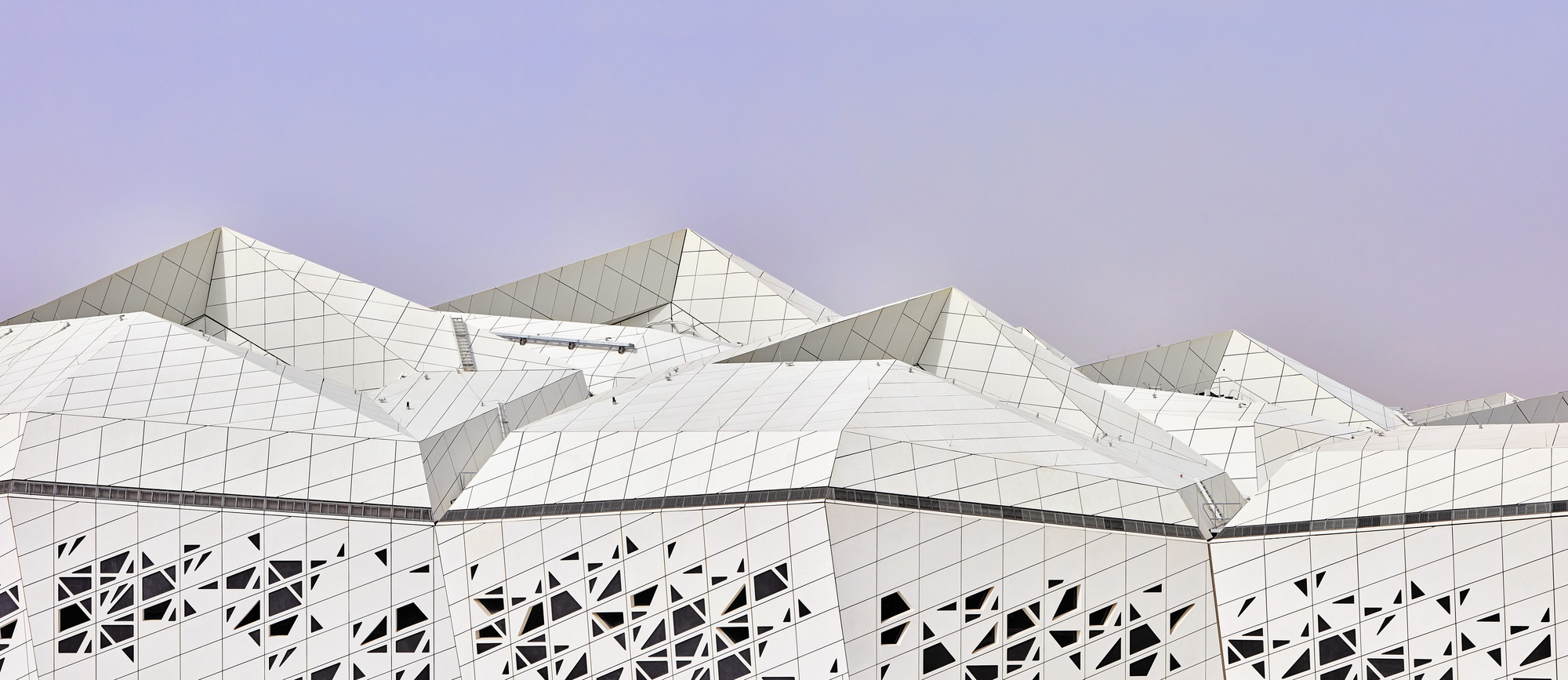 A light shade was selected to color the GRC facades and roofs around the cells, and the project optimized the amount of glazing to minimize solar gain. Renewable energy is generated on site from a photovoltaic array, and all potable water is treated, recycled, and reused on-site. In turn, the team actively worked to reduce the embodied carbon of the project and maximize the recycled and regional content of materials used for the honeycomb structure, envelope, and finishes. Almost 98% of all wood in the project was certified by the Forest Stewardship Council (FSC), and 40% of KAPSARC’s construction materials are sourced within a 500 miles radius. At the same time, 40% of all materials consist of recycled content.
A light shade was selected to color the GRC facades and roofs around the cells, and the project optimized the amount of glazing to minimize solar gain. Renewable energy is generated on site from a photovoltaic array, and all potable water is treated, recycled, and reused on-site. In turn, the team actively worked to reduce the embodied carbon of the project and maximize the recycled and regional content of materials used for the honeycomb structure, envelope, and finishes. Almost 98% of all wood in the project was certified by the Forest Stewardship Council (FSC), and 40% of KAPSARC’s construction materials are sourced within a 500 miles radius. At the same time, 40% of all materials consist of recycled content.
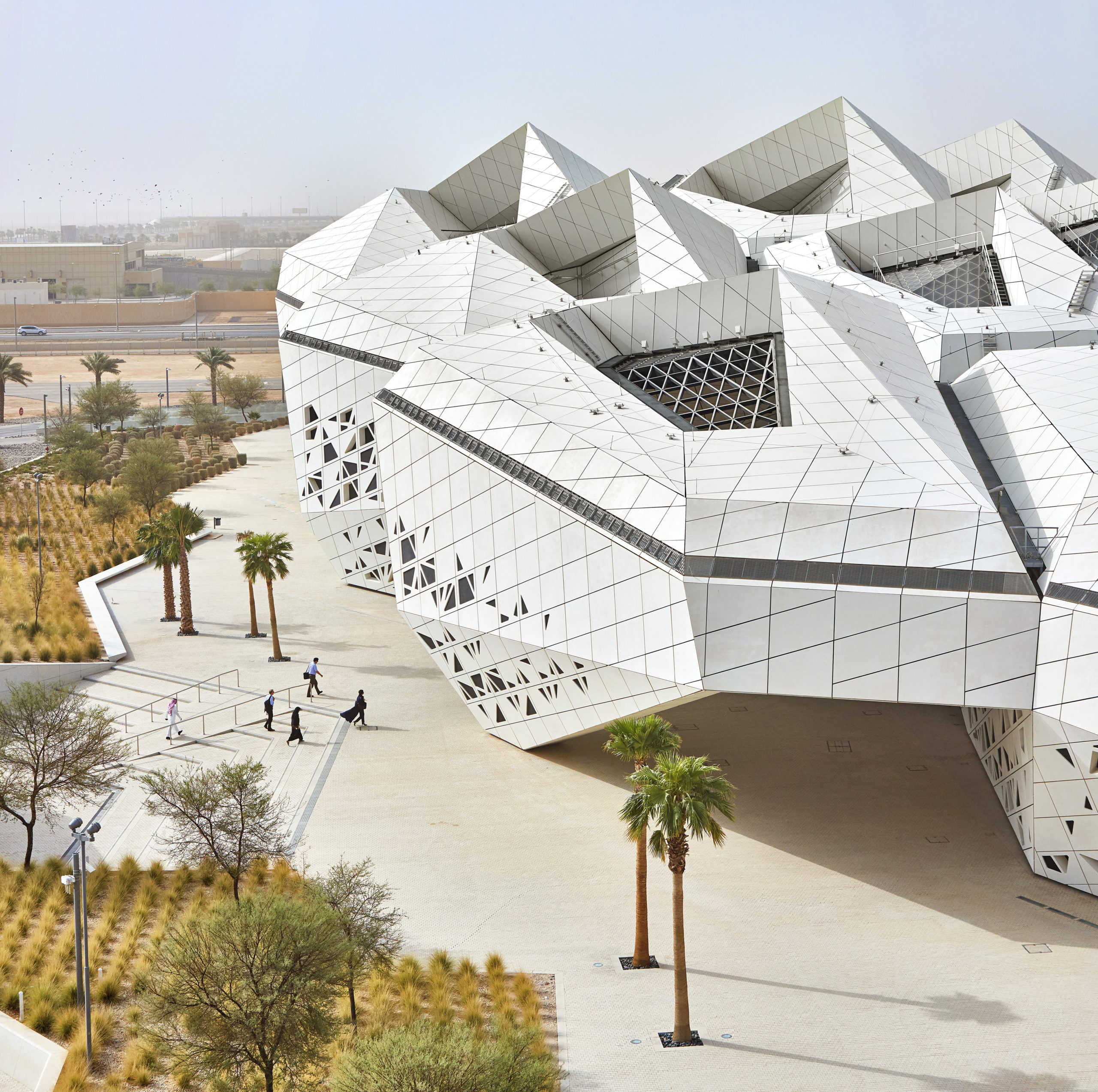 The KAPSARC’s crystalline form emerges from the desert landscape as an iconic landmark. To develop policies that would reduce the environmental impact and costs of energy supply, KAPSARC brought together experts worldwide. Together, they are proposing practical solutions that use energy more efficiently. The new research center has become ZHA’s first project to be awarded LEED Platinum certification by the US Green Building Council. The center’s cellular design responds to the Riyadh Plateau environment and minimizes energy consumption as a model for future projects.
The KAPSARC’s crystalline form emerges from the desert landscape as an iconic landmark. To develop policies that would reduce the environmental impact and costs of energy supply, KAPSARC brought together experts worldwide. Together, they are proposing practical solutions that use energy more efficiently. The new research center has become ZHA’s first project to be awarded LEED Platinum certification by the US Green Building Council. The center’s cellular design responds to the Riyadh Plateau environment and minimizes energy consumption as a model for future projects.
The latest edition of “Architizer: The World’s Best Architecture” — a stunning, hardbound book celebrating the most inspiring contemporary architecture from around the globe — is now available. Order your copy today.
Images Courtesy Zaha Hadid Architects





 King Abdullah Petroleum Studies and Research Centre (KAPSARC)
King Abdullah Petroleum Studies and Research Centre (KAPSARC) 