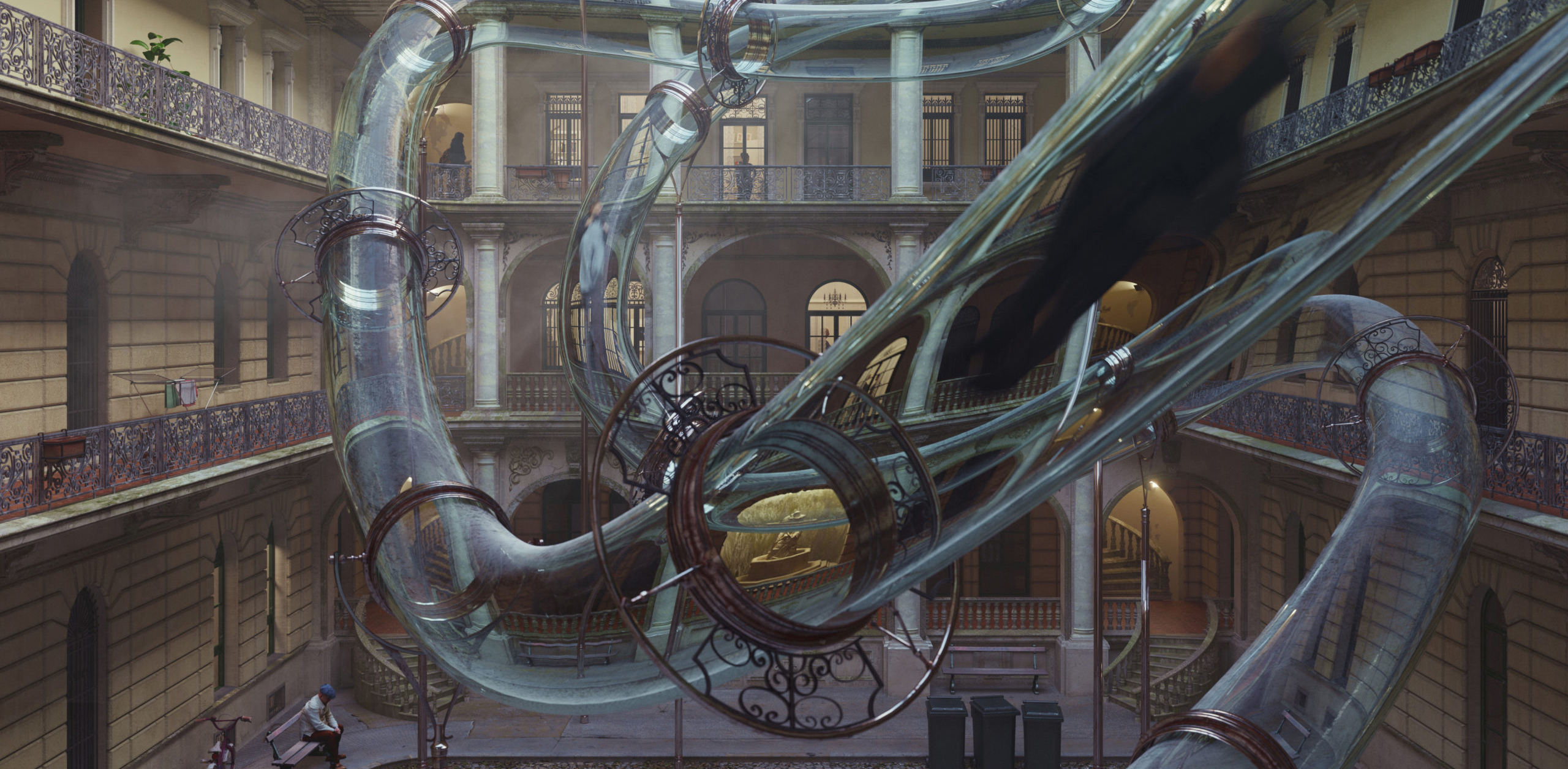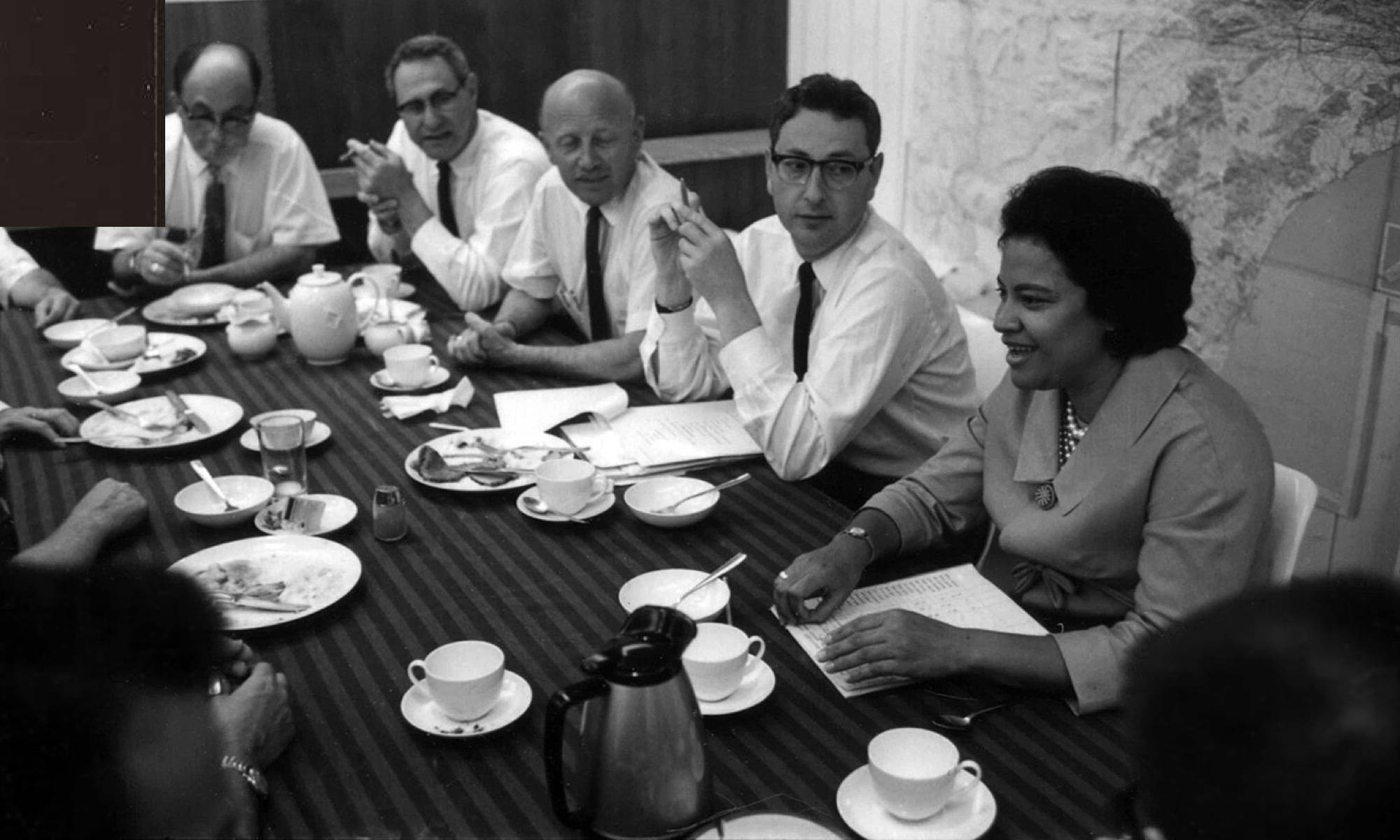Emma Walshaw is the founder of First In Architecture and Detail Library, and has written a number of books aiming to facilitate a better understanding of construction and detailing. First In Architecture is a website providing resources and guides for architects and students.
A museum is a building that houses collections of art, history, or other objects. Museums are often designed to be beautiful and inviting spaces for visitors. They can also serve as educational facilities where people can learn about the world around them. This guide will provide you with information on how to design museums and what features they should include in order to effectively communicate their message.
Museum Planning
Museums can vary considerably in size, type and purpose; it is, therefore, important to narrow down the particular features and context for the project as concepts are developed. Some museums employ large amounts of staff — qualified experts who curate, manage and conserve the collections. Other museums, however, may require very few staff to oversee the exhibits.
While there is no standard formula for space planning and areas for a museum, due to their variations, much of the requirements will come from the clients brief, type of collection, purpose and so on. It is important to understand the museum’s mission, and create an interesting layout for the collections. Key to this is the circulation through the spaces and how the visitors interact with the exhibits.
Welcoming visitors within the first few feet of a museum should be one of its biggest priorities. It’s often helpful to have some sort of directional signage that leads people to different sections or exhibits, and provides information about current happenings in the building. Museums are typically designed with clear flow paths so that visitors can easily find their way around, while also providing plenty of places where they’re free to wander and explore at will.
Design Guidelines
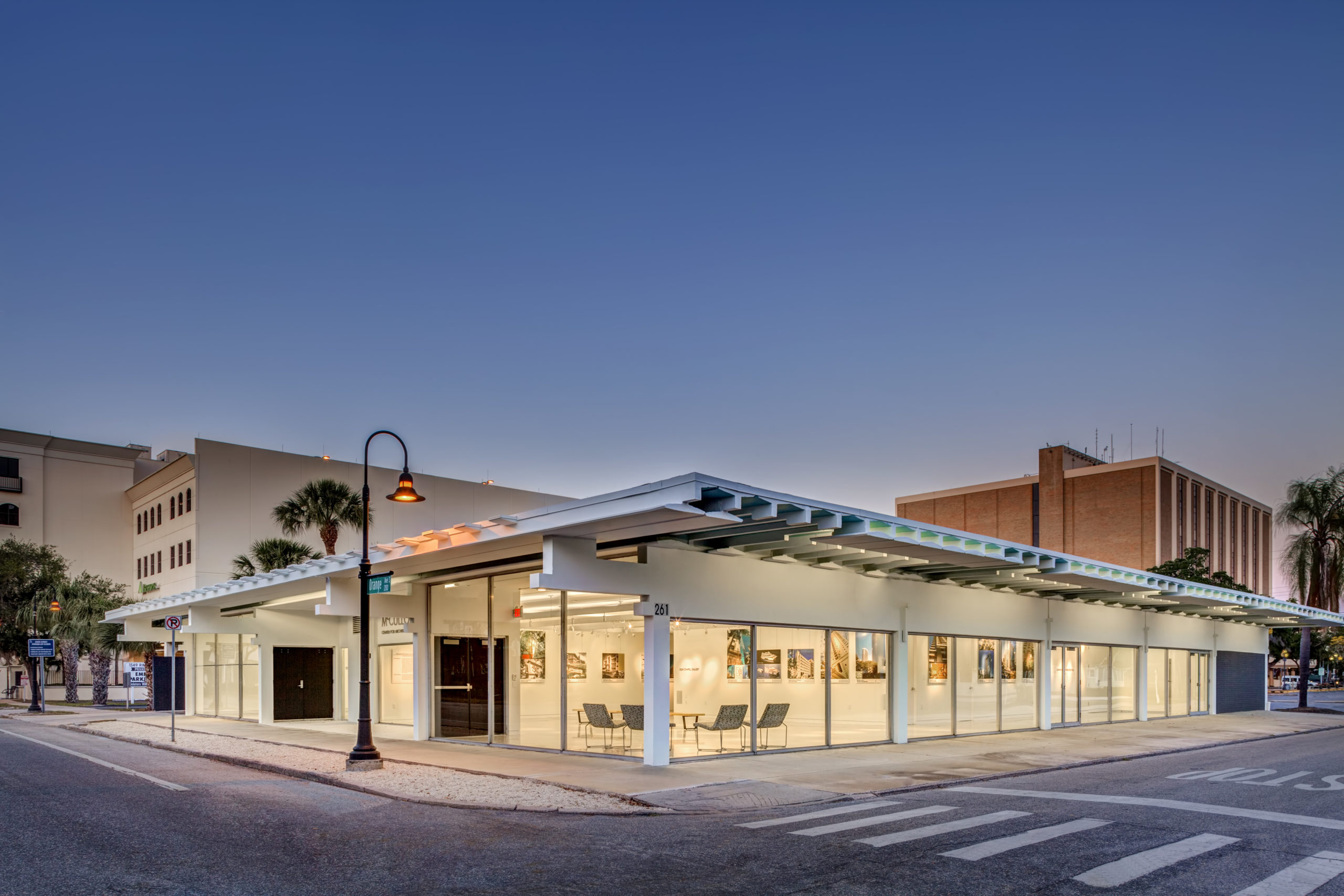
Center for Architecture Sarasota by Guy Peterson Office for Architecture, Sarasota, FL, United States
Accessibility
It is important that the museum is accessible to all and, to ensure that it is not an afterthought, access should be taken into consideration throughout the design process. The building must be able to accommodate people with any kind of disability.
This can fall into three different areas:
1. Approach and Entrance
Users must be able to approach and enter the building safely and easily. If the building is an existing historic building with restrictions to access, it could be worth considering an alteration to the main point of entry to allow for everyone to access the building in a more convenient location.
2. Circulation
All visitors should be able to circulate through the building using the same routes, with or without a disability. Ideally, lifts should be near to main stair access to allow everyone to experience the same flow through the spaces. Disabled facilities should be available on every floor to allow easy access.
3. Staff
All other areas not open to the public should be easily accessible for a wheelchair user, with suitable facilities on the office level.
All access requirements will be noted in local building regulations; it is important to adhere to these guidelines. However, I would always aim to go above and beyond the minimum requirements to make sure access and use of the museum is enjoyed by all equally as much as possible.

Nancy and Rich Kinder Museum Building by Steven Holl Architects, Houston, TX, United States
Circulation
How visitors flow and circulate through the museum is a key part of the user experience. Is it easy to navigate? Does the route tell a story? Questions like this will help establish how visitors will experience the building and progress through the exhibits.
Signage and guidance is an important part of the circulation plan of a museum, helping to guide the visitor on the suggested route through the exhibits ensure that they have the best experience of the museum. Consider foreign visitors and how this information might be communicated to them.
The entrance of the museum should a provide clear indication of the layout of the building, proposed circulation and facilities available to the visitor. This will ensure the visitor is able to access the collections, and the other museum services available.
Circulation through the museum may take a linear form, where there is a clear beginning, middle or end. Circulation could also be a loop, where the visitor is led through the collections and finishes back at the beginning. Other options include core and satellites, where there are more central areas with small display rooms branching off from them. In some cases there will be a combination of all of the above.
Staircases, escalators and lifts will need to be designed in accordance with local building regulations. Circulation through the spaces will be one of the most important parts of the museum planning and layout and is not to be underestimated.
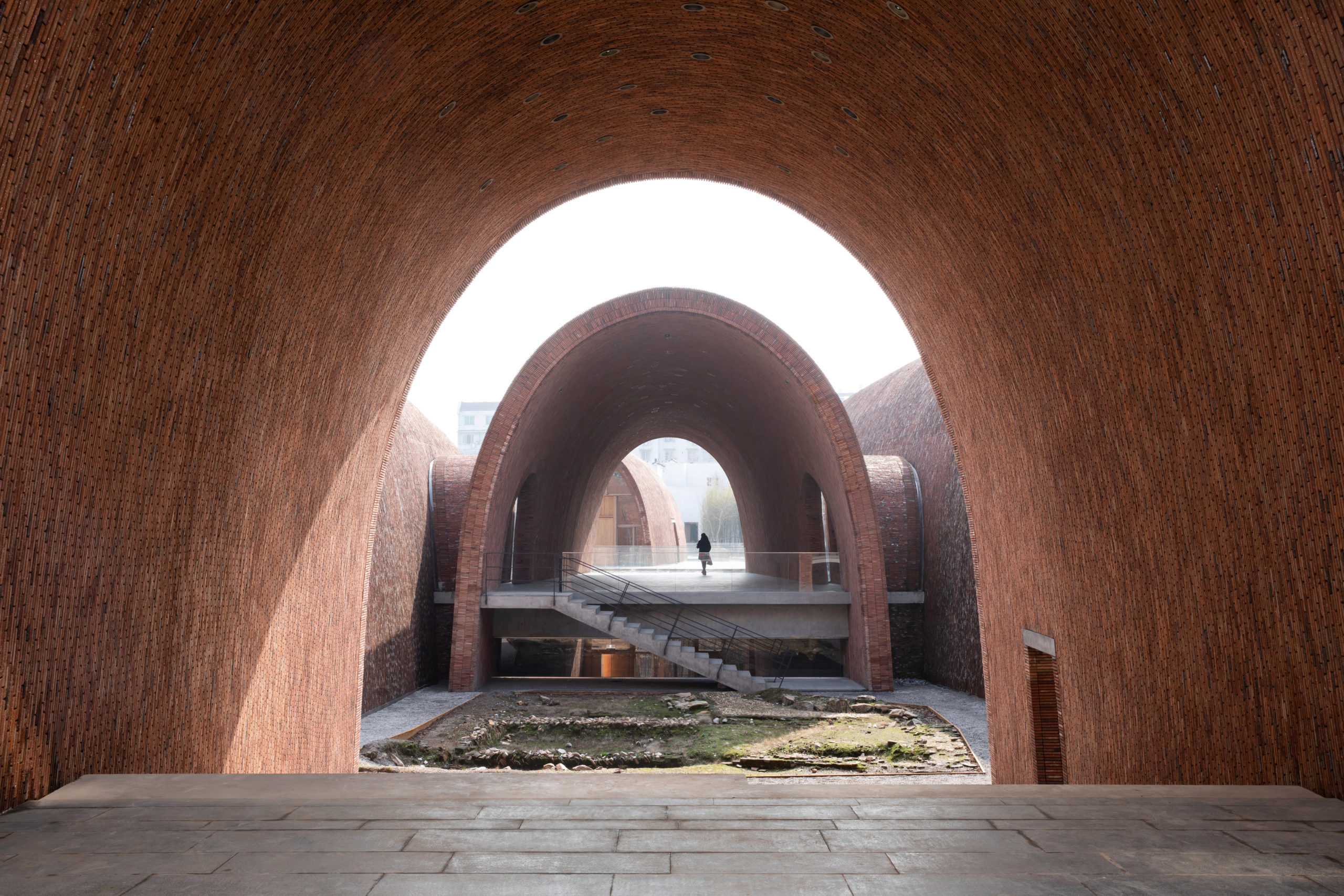
Jingdezhen Imperial Kiln Museum by Studio Zhu Pei, Jingdezhen, China | Jury Winner, Museum + Project of the Year, 2021 A+Awards
Display and Communication
How the exhibits are displayed and communicated will play an important role in the experience of the visitors. How will the staff communicate the collections to the visitors? What do the visitors want to see? There are a variety of mediums that can facilitate communication of the collections to the visitors and these include:
- Graphic display
- Video and sound
- Theatre
- Video
- Static objects
- Tactile objects
- Interactive computer
- Animatronics
- Reconstruction
- Working environments and more
Be creative and think outside the box when planning how the visitors will experience the exhibits. Think about color, stories and how everything might connect. Depending on the exhibits, it is important that there is plenty of space between and around the exhibits so visitors are able to experience them clearly without being crowded by other visitors.
Interactive elements will allow visitors to explore and learn more about the topic, while sound can create a mood or atmosphere. Lighting is also important to allow viewers to see the exhibits clearly, but can also create an atmosphere. Make sure that your signage is clear and well-written so visitors can easily understand what they are viewing.
Note: guidance on display and anthropometric data regarding viewing displays and so on can be found in books such as Metric Handbook – Planning and Design Data, or Neufert Architects Data.
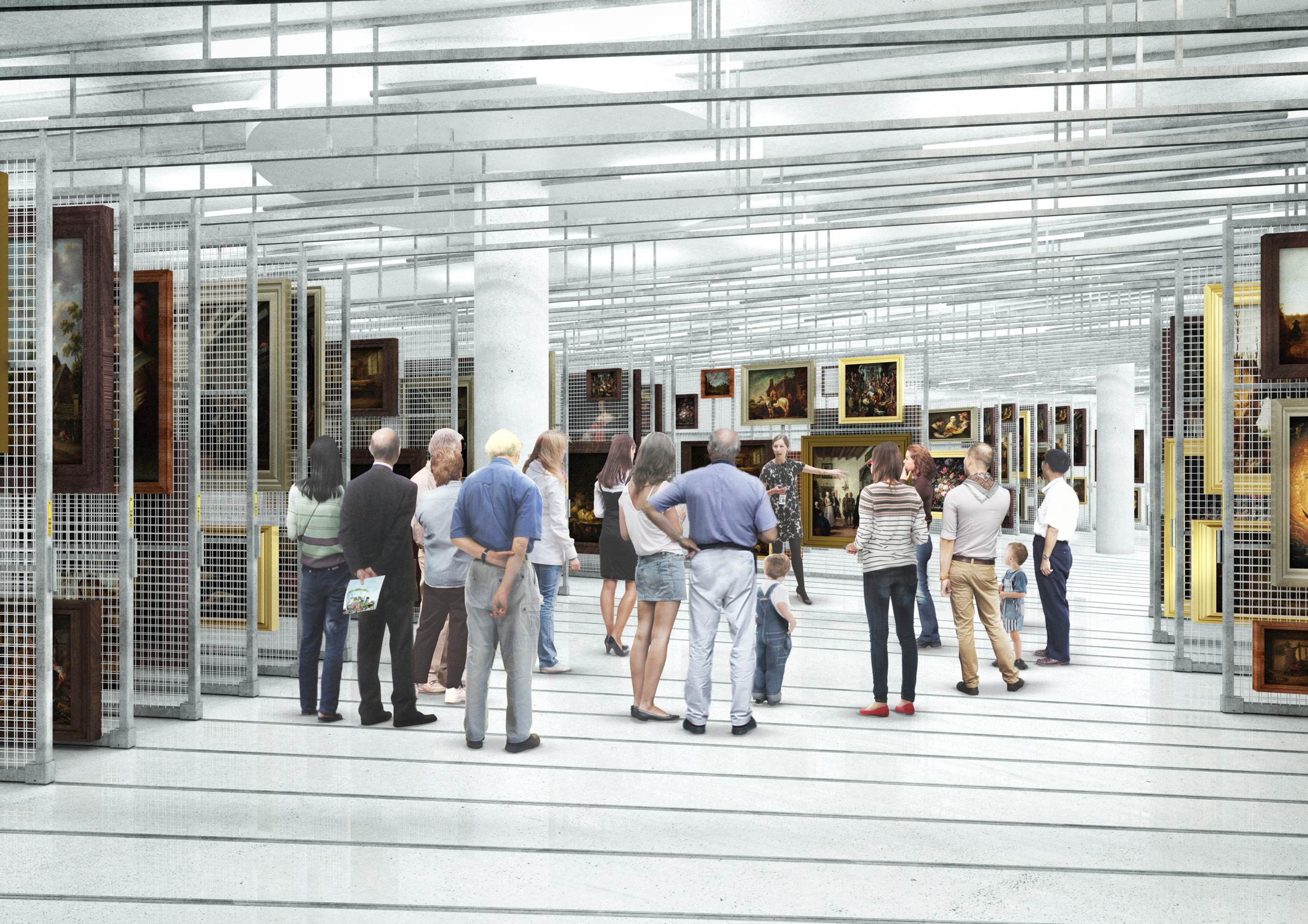
Collectiegebouw (Boijmans Depot) by MVRDV, Rotterdam, Netherlands
Storage
Storage spaces will depend on the nature of the collections and the work carried out at the museum in addition to the display of collections to visitors. They can require access by staff to assess the collections, or they may be temporary holding areas while collections and changed over. Generally the storage areas will not be open to the public and solely used by staff of the museum.
Storage requirements will be specific to each museum and it is important to understand the requirements to ensure enough space is provided.
Public Facilities and Restrooms
Public facilities and restrooms should be easy to locate throughout the building. Museum visitors often spend a long time in the building and will require moments to rest. Seating and rest zones should be available for visitors to use, along with usual sanitary requirements. Cafes are often located at the entrance to a museum to allow visitors to access refreshments at the start or end of their visit.

Nancy and Rich Kinder Museum Building by Steven Holl Architects, Houston, TX, United States
Lighting
The lighting design in a museum or building that houses sensitive objects is a complicated process. Considerations need to be taken first and foremost on the effects of natural and artificial lighting on the exhibits. Direct sunlight should not fall on a collection item and there are detailed guidance documents relating to UV radiation and light dosage which go beyond the scope of this article.
Lighting can also create a mood and experience for the visitor as they pass through the collections. It is important that visitors aren’t subjected to extreme changes in brightness as this can be uncomfortable. However, changes in lighting are an important way to create interest, for example, they can create highlights and shadows around the collections. Colored lighting and different types of fixtures can also be used to this end.
A lighting specialist would usually be consulted for a museum design.
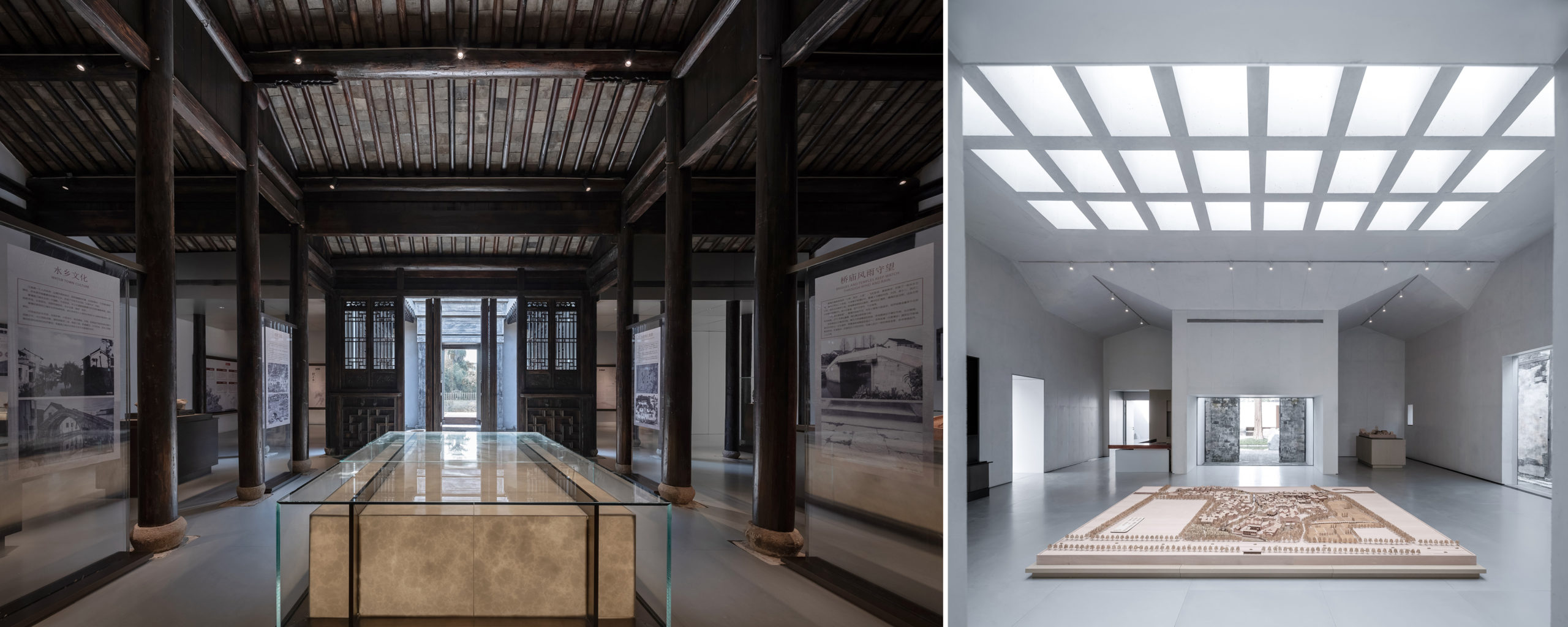
Zhang Yan Cultural Museum by Horizontal Design, Shanghai, China
Climate, Environment and Temperature
Museum collections are often sensitive to any fluctuations in temperature, humidity and air pollution. Therefore, it is important the climatic conditions are designed carefully and remain constant in any areas that house the exhibits, including any storage facilities.
There are guides available that demonstrate suitable relative humidity and temperatures for museums and galleries. It is likely a specialist will be consulted to assist with the environment design of the museum, to ensure the conservation of the exhibits.
Security
Security is an important consideration for any museum design. The safety of the museum staff, visitors and collections are of utmost importance, with many factors to consider.
Reducing entry points to the museum allows for access areas to be monitored closely. Usually a single entrance for the public will suffice, with additional access for staff and deliveries. Entrance and exits are the more vulnerable part of the building in terms of security and need special attention when designing. Visitors can be sent through a security checkpoint before entering the museum.
Museums are often zoned for security reasons, with daytime access enabled for all visitors, but night time security increased. Employees can wear uniforms to that they can be easily identified and trained on how to handle emergencies and protocols that should be followed.
All collections and exhibits must be suitably protected from theft, vandalism and accidental damage. This may include using glass cabinets to house the exhibits or employing security staff to patrol the spaces and monitor particularly important or expensive pieces. Space must be provided for equipment and safe escape from the building in case of emergency.
Conclusion
Museums are often iconic buildings that can attract international attention and visitors. They can sometimes be at the centre of urban regeneration projects receiving widespread funding to create a new civic symbol of the local community.
There is an opportunity for excellent design throughout all areas of a museum providing an exciting project for any designer.
Architects: Want to have your project featured? Showcase your work through Architizer and sign up for our inspirational newsletters.
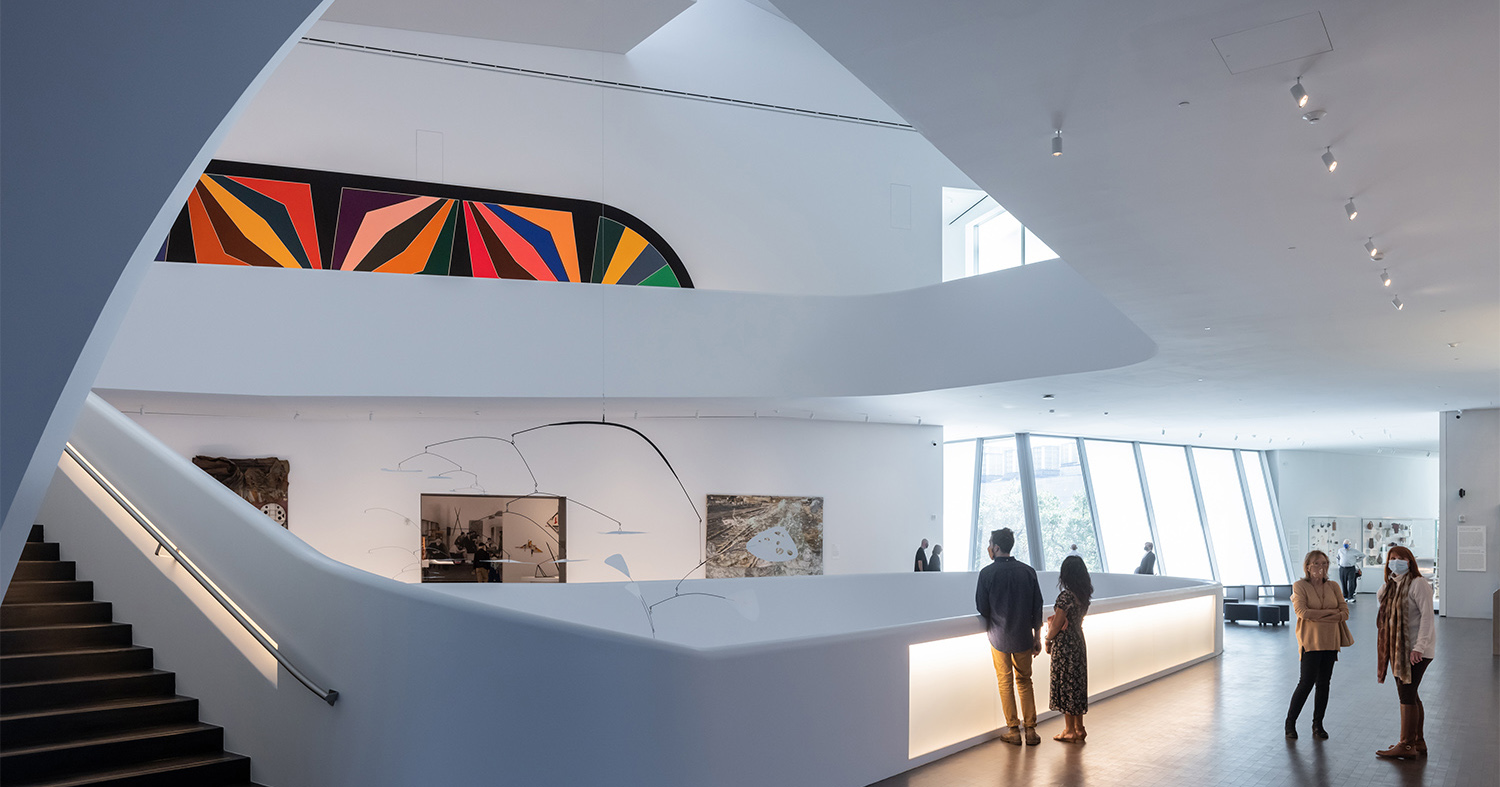





 Center for Architecture Sarasota
Center for Architecture Sarasota  Collectiegebouw
Collectiegebouw 