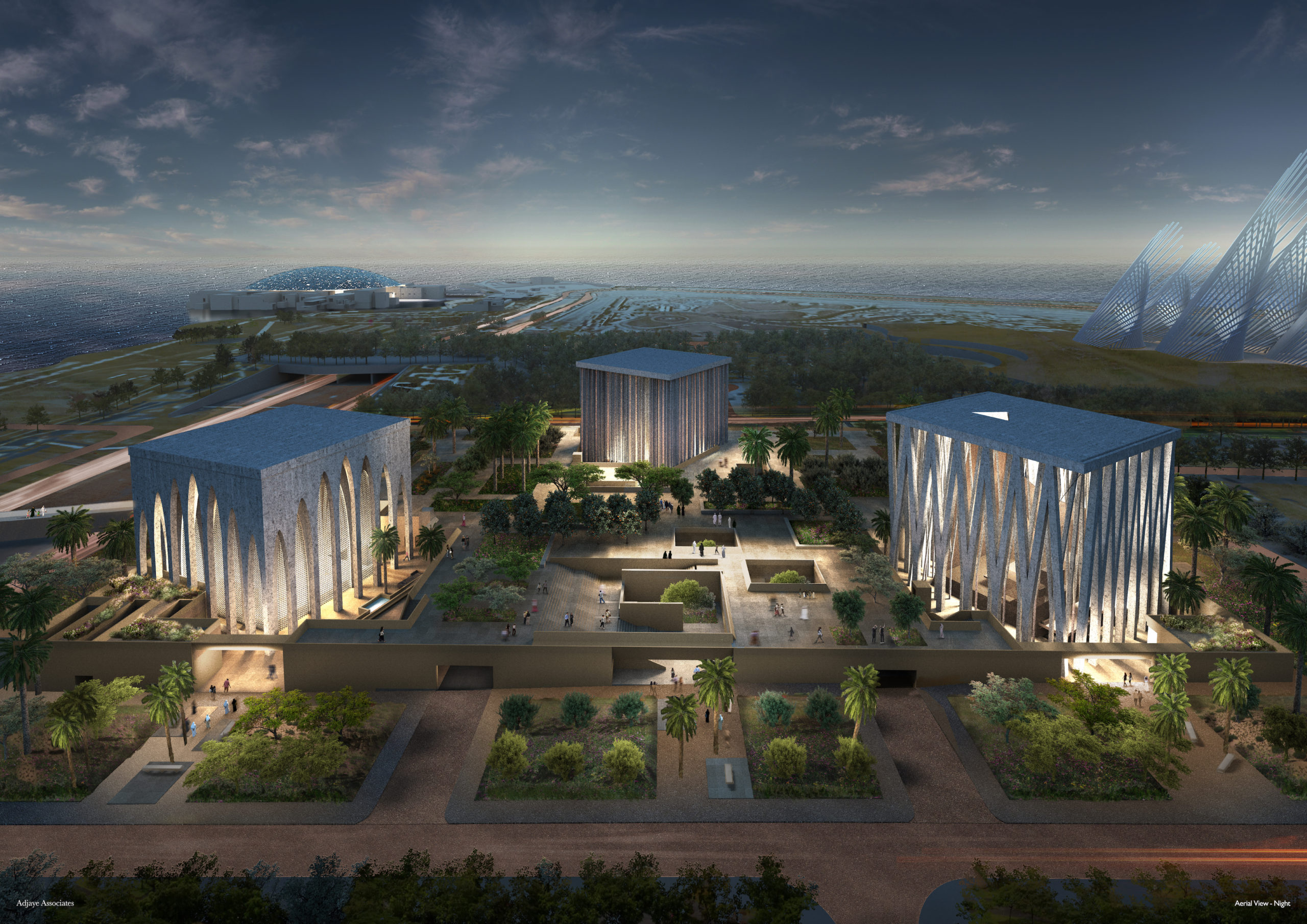Al Dana Amphitheatre – Mr Marwan Lockman explains that to him, the vision of the entire project was instantly abundantly apparent: a desert quarry to provide a sunken venue that utilized textures and materials that would perform both functionally and in context, with the resulting spaces having the nuance to allow those on stage to stand out and the audience to have a seamless and immersive experience.
Architizer chatted with Mr Marwan Lockman, Director at S/L Architects WLL, to learn more about this project.
Architizer: What inspired the initial concept for your design?
Mr Marwan Lockman: Our precedents included a few naturally set amphitheaters, but in particular Red Rocks in Colorado which has a very similar size and capacity. The surrounding scape, sun path, and availability of site sourced limestone, informed the concept further, coupled with the intent to use recyclables where possible and the reduction of material waste where not. As an amateur musician and fan, the opportunity to finally have a venue of its kind to facilitate the performances that my generation coveted growing up on the island was plenty motivation to deliver as unique an event venue as possible.

© S/L Architects WLL
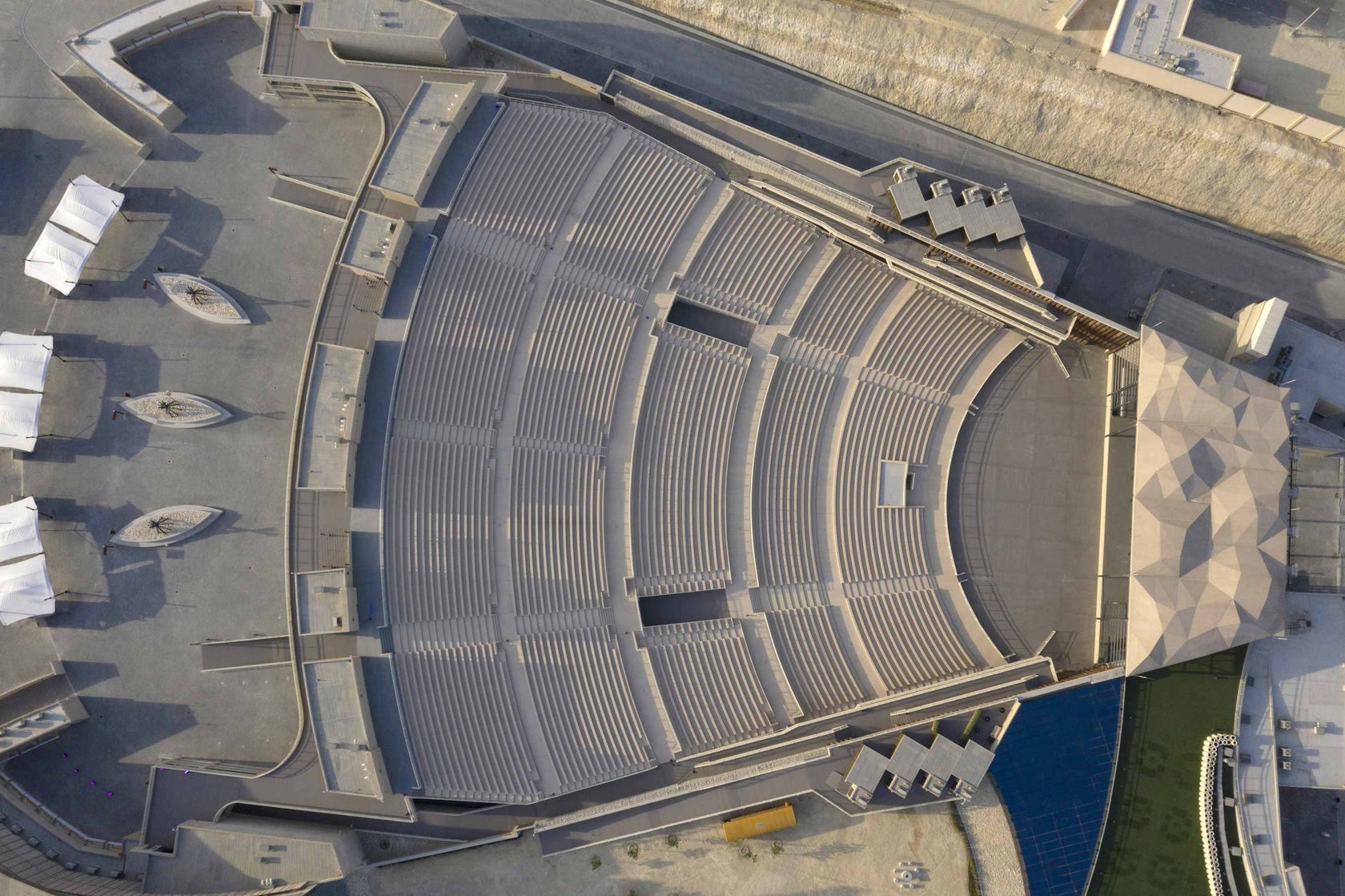
© S/L Architects WLL
What do you believe is the most unique or ‘standout’ component of the project?
The 1,700m2 subterranean back of house second venue with a natural Limestone wall, boulder bar, 700m2 skylight and access to the lower balcony front of house and view on to the side stage right. The space can be described as a Bond villain’s ideal music club and was intended to host a ‘House of Blues’ type venue.

© S/L Architects WLL
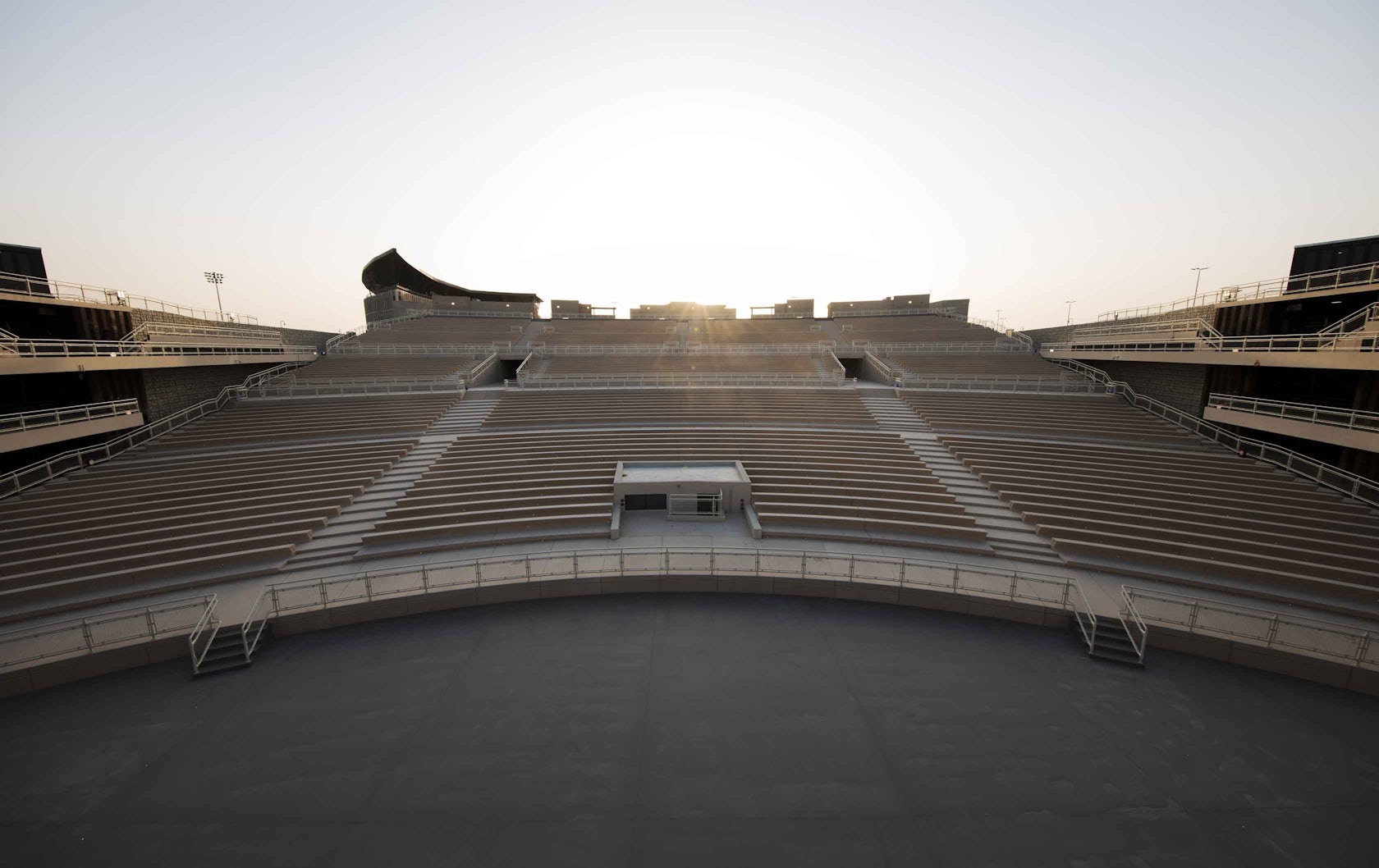
© S/L Architects WLL
What was the greatest design challenge you faced during the project, and how did you navigate it?
Ensuring all seating sections, including balconies and cooperate boxes having disabled access and seat allocation, especially in sections E & F which have a steeper rake. The construction period was perhaps the most challenging however, as the entire complex was built in 15 months and required 3 million man hours to achieve.

© S/L Architects WLL
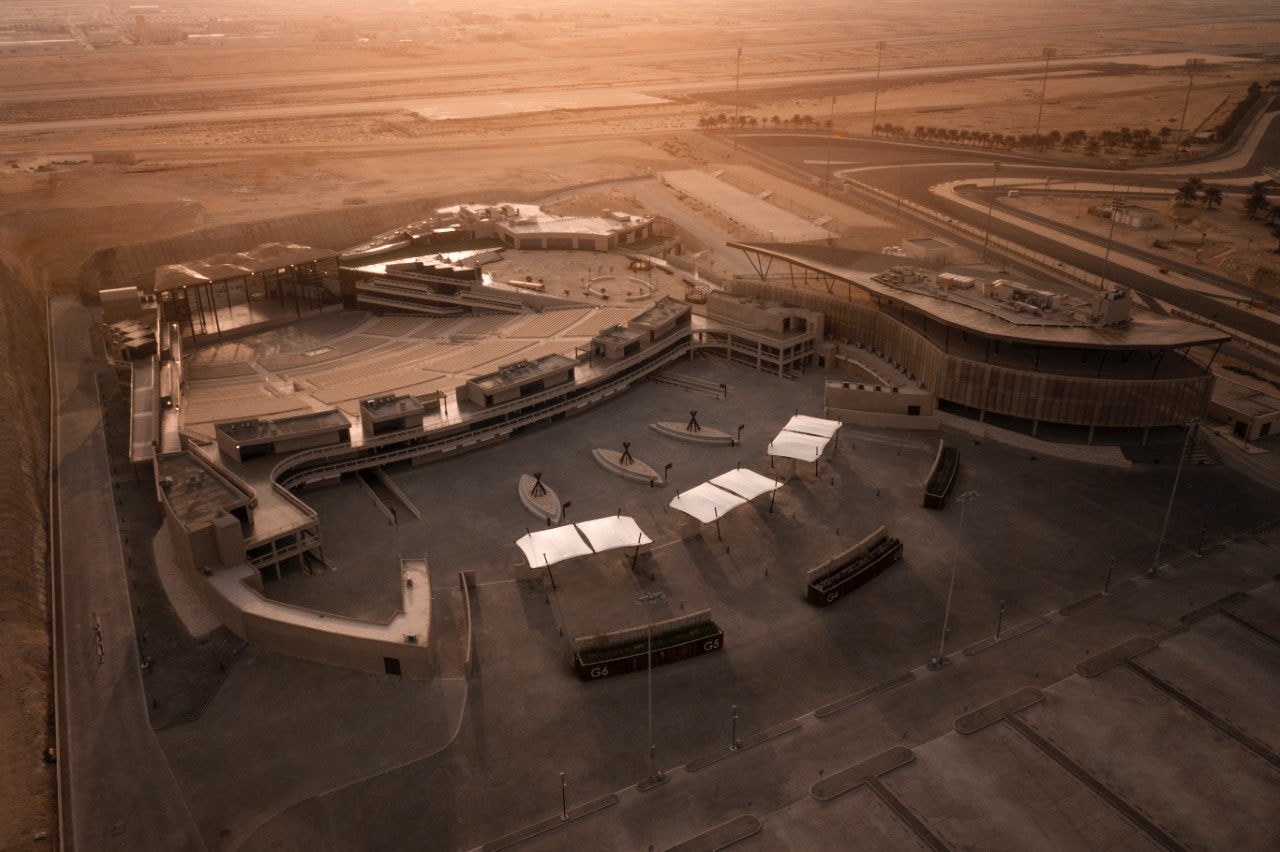
© S/L Architects WLL
How did the context of your project — environmental, social or cultural — influence your design?
Bringing a concert culture to the island Kingdom while trying to respect the environment the venue resides in. But perhaps the consideration given to the social landscape in a somewhat conservative culture was the greater influence on the design where it pertains to restroom facilities, food & beverage concessions, egress and seating spacing given the decision to construct bench seating, as opposed to other independent seating arrangements.

© S/L Architects WLL

© S/L Architects WLL
What drove the selection of materials used in the project?
Hard wearing desert durable materials, that can withstand high temperatures, sand storms, humidity and consistent UV exposure informed the material choices as well as where possible priority to recyclables. Re used Sheet piling for cladding, shipping container corporate boxes, limestone gabion walls, pre cast radial bench seating, epoxy coated concrete floors, sand colored terralin wall finishes, all enhance the functionality of sound dispersion and compliment the desert scape. Internally, the recycled rubber flooring in the office space, recycled wooden pallets to create space dividing elements, and feature limestone pitching cladding. While in public restrooms the avoidance of tiling in favor of epoxy coated fair face concrete and sheet pile urinals, limestone wash basins and exposed copper piping all contributed to a raw finish that is as hard wearing as the exterior elements.
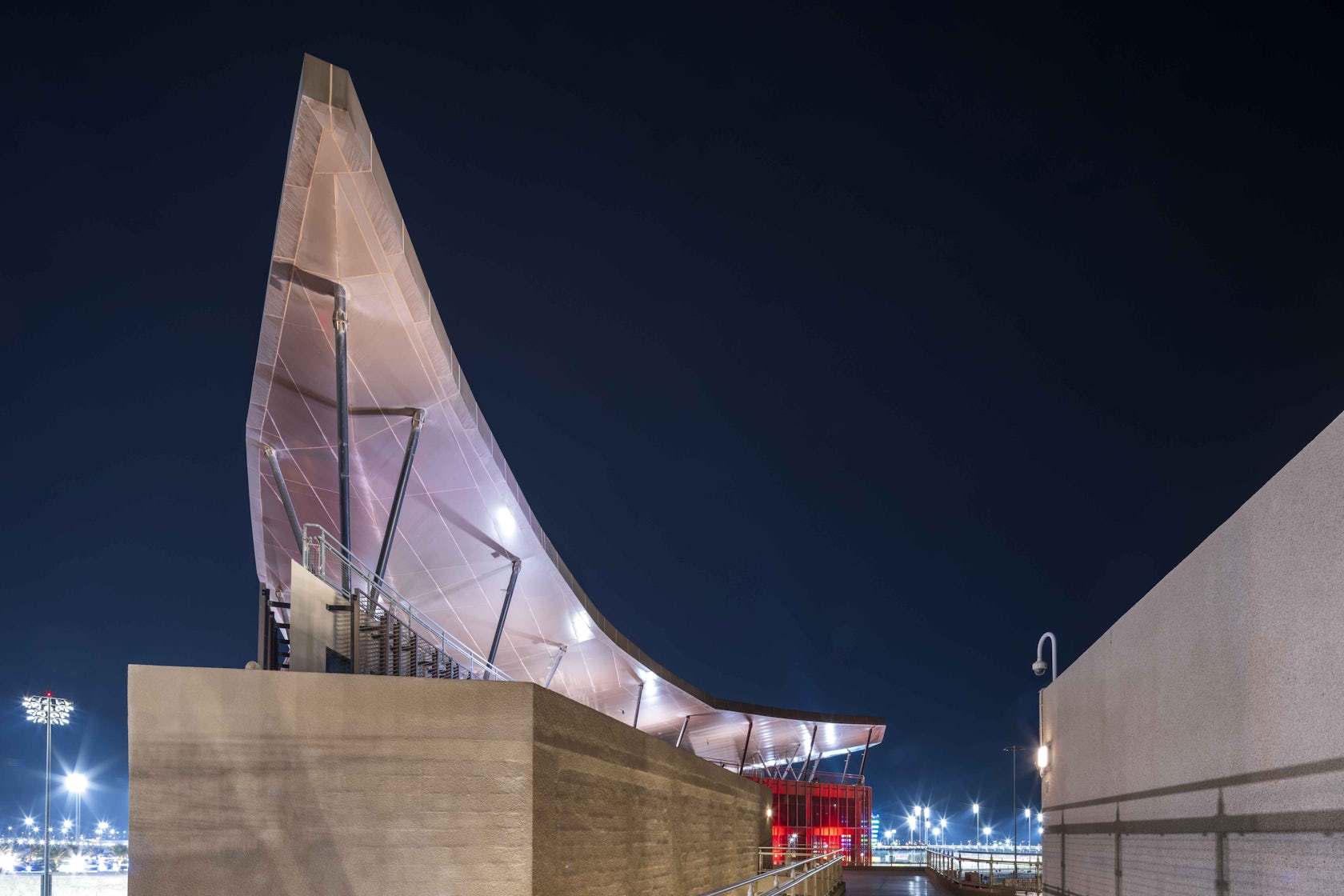
© S/L Architects WLL
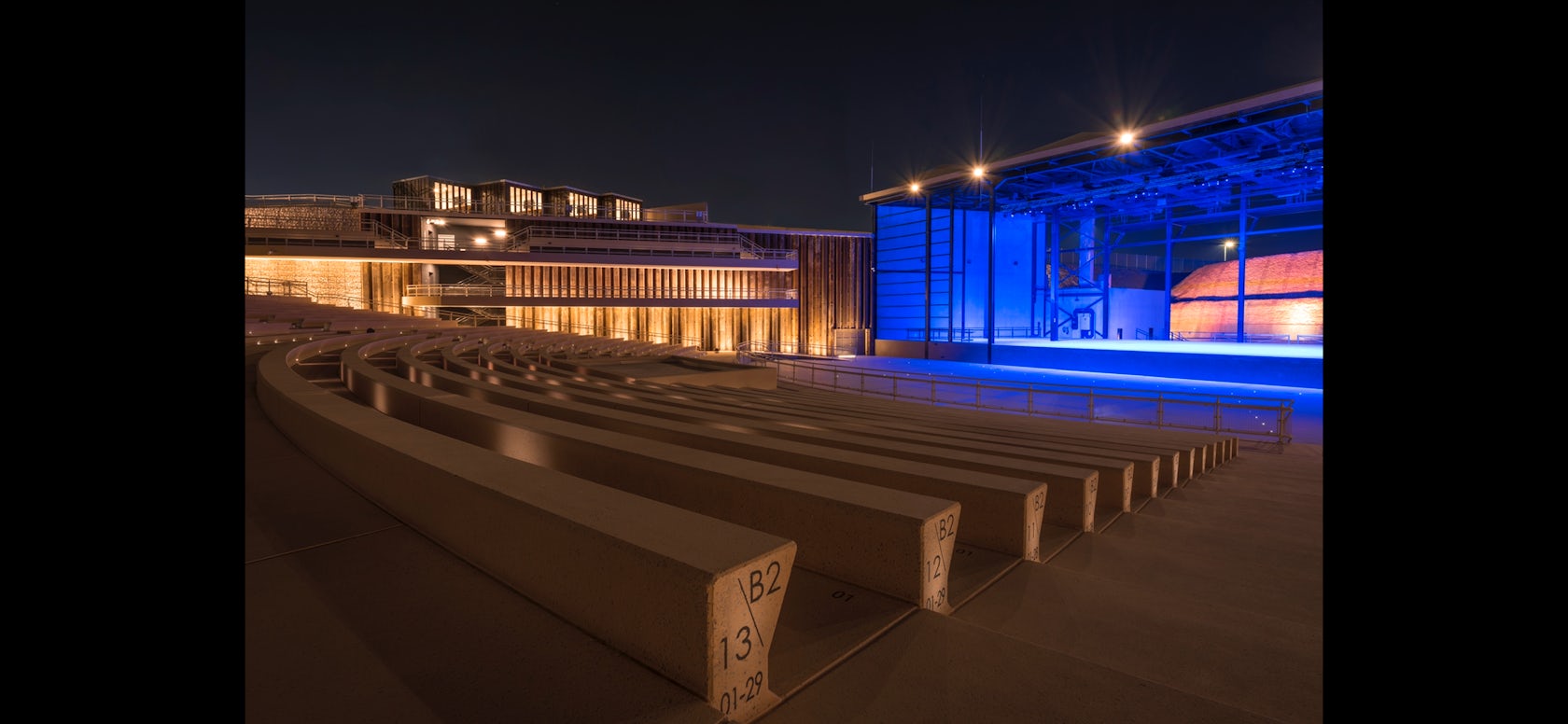
© S/L Architects WLL
What is your favorite detail in the project and why?
The stage roof designed to mimic the mountain skyline in the background, detailed in pre engineering with Arup Amsterdam using Grasshopper’s software. The roof was made of reinforced Fibre glass in 3 parts in factory and transported, assembled and fitted to a steel substructure. The insulated Fibre glass panels were coated in a sand texture finish on the top side, while the under Croft was a nano coated black finish to avoid dust accumulation as much as possible.

© S/L Architects WLL
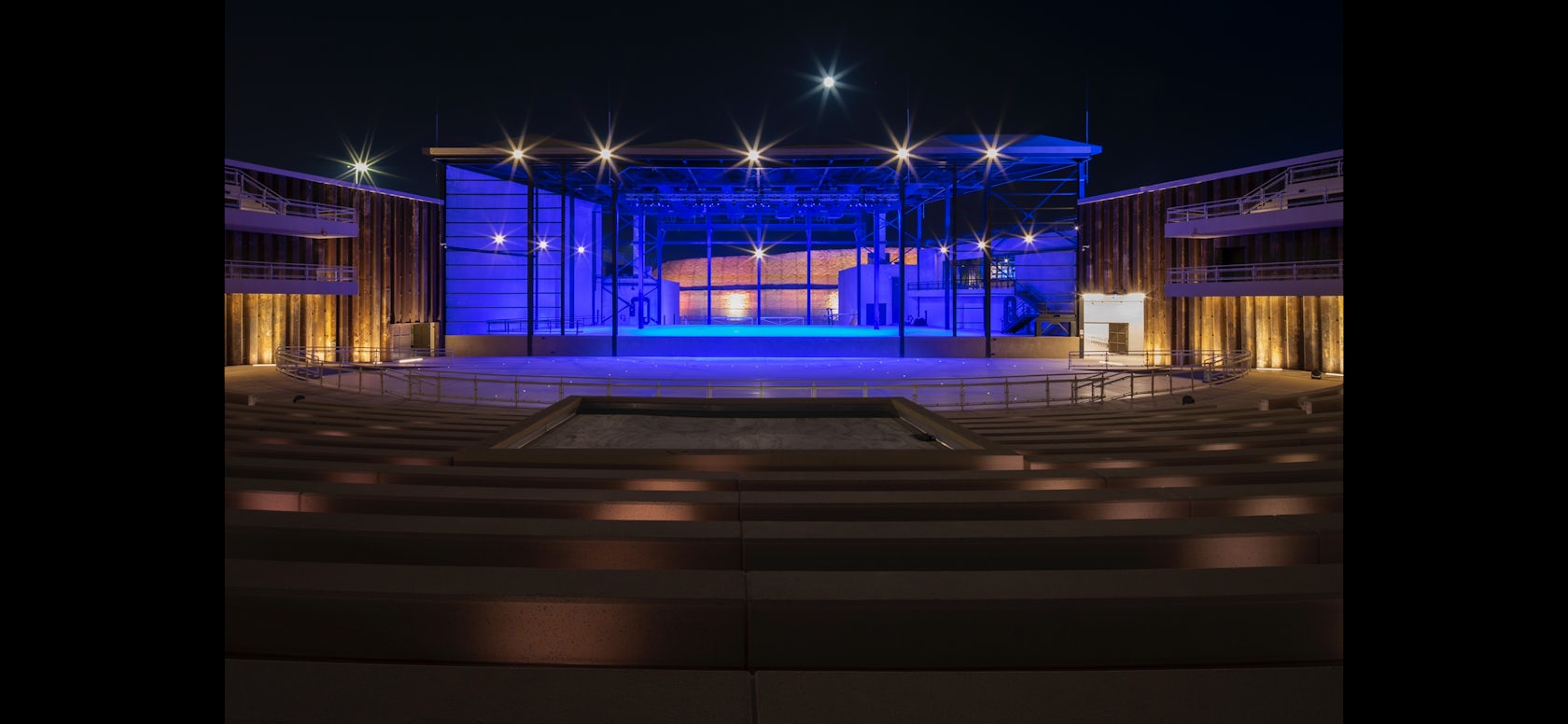
© S/L Architects WLL
How important was sustainability as a design criteria as you worked on this project?
As much as we could allow for in the form of recyclables and responsible material choices to produce one of very few public buildings in the Kingdom concerned with sustainability.

© S/L Architects WLL
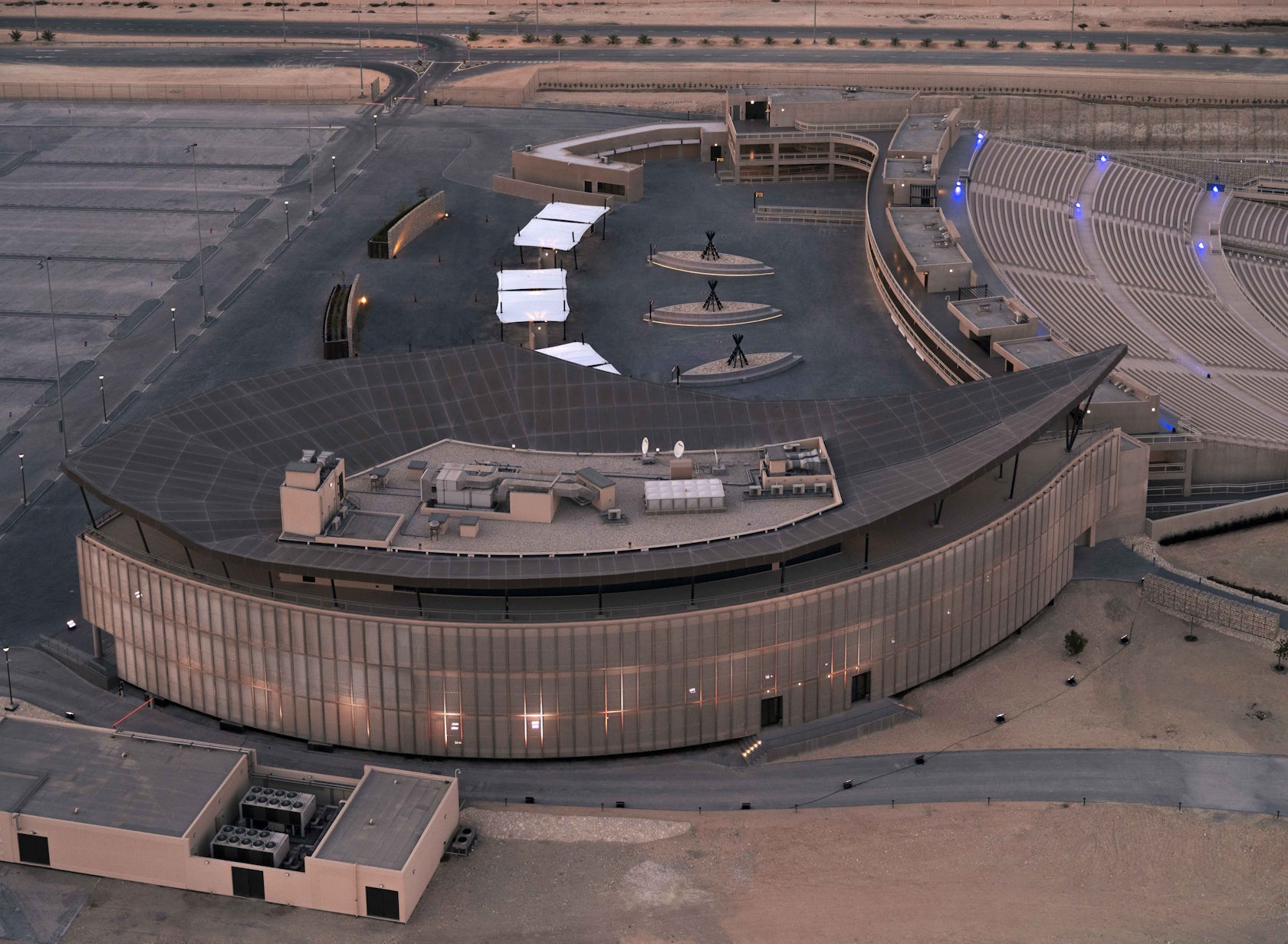
© S/L Architects WLL
In what ways did you collaborate with others, and how did that add value to the project?
We collaborated with Arup Amsterdam for pre engineering with concentration on venue planning, acoustics and structure to ensure the highest design standards possible, while post engineering design and supervision collaboration with Gulf House Engineering continued the delivery and production phase of the project adhered to said design quality.
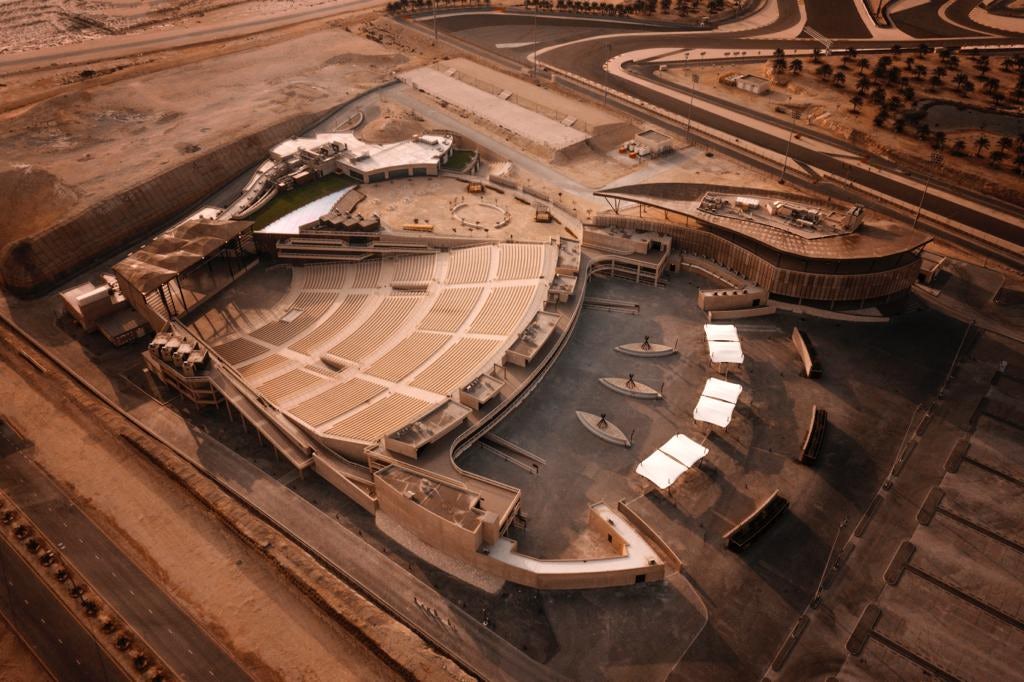
© S/L Architects WLL
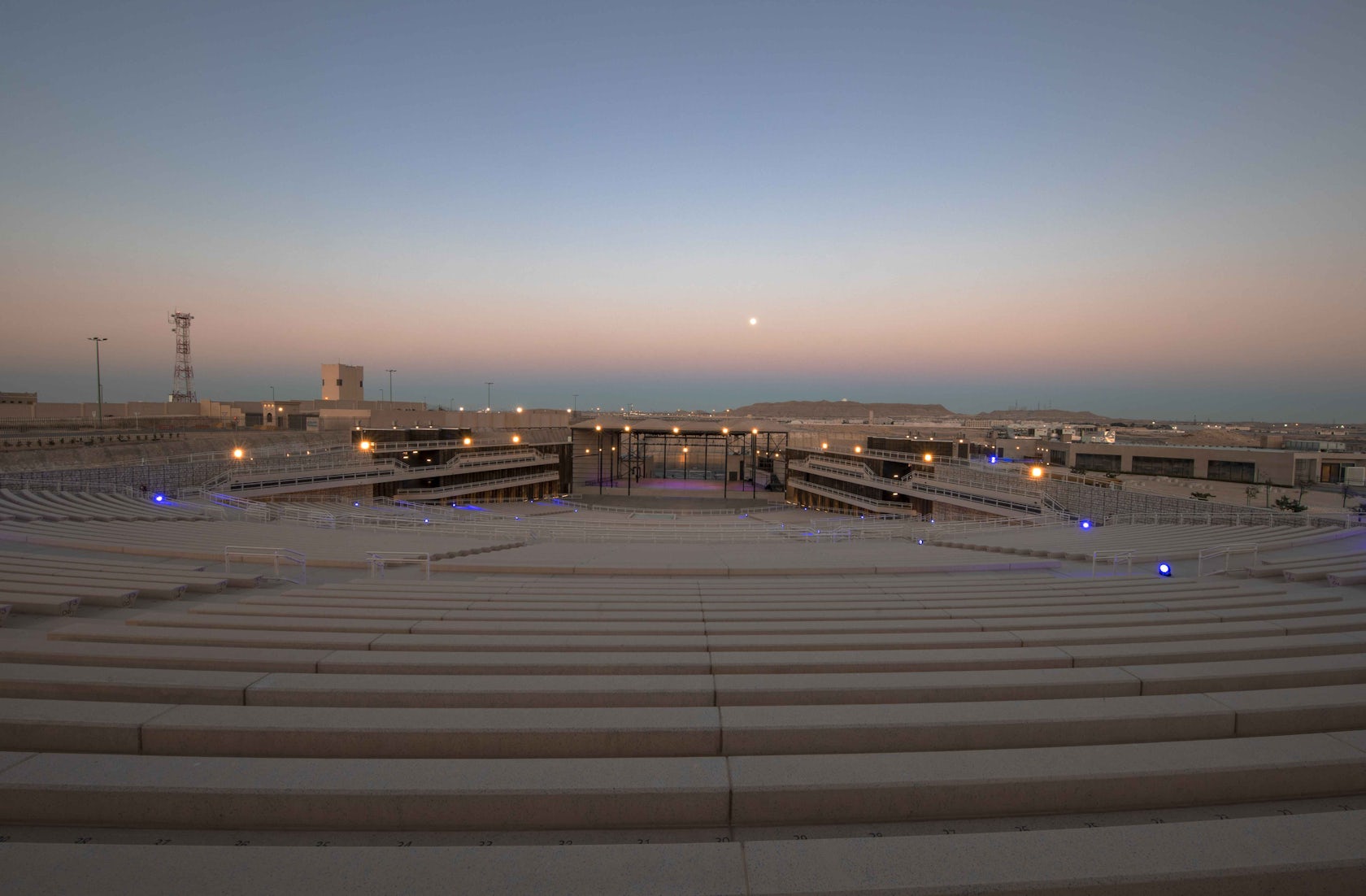
© S/L Architects WLL
Were any parts of the project dramatically altered from conception to construction, and if so, why?
The only major item that had a dramatic effect was the client request to raise the rake of the top tiers of the seating area, this altered the disabled access plans, but also presented opportunity in allowing for concessions and restrooms to be tucked under the resultant spaces. It also added to the intimacy of the space as seen from the stage.
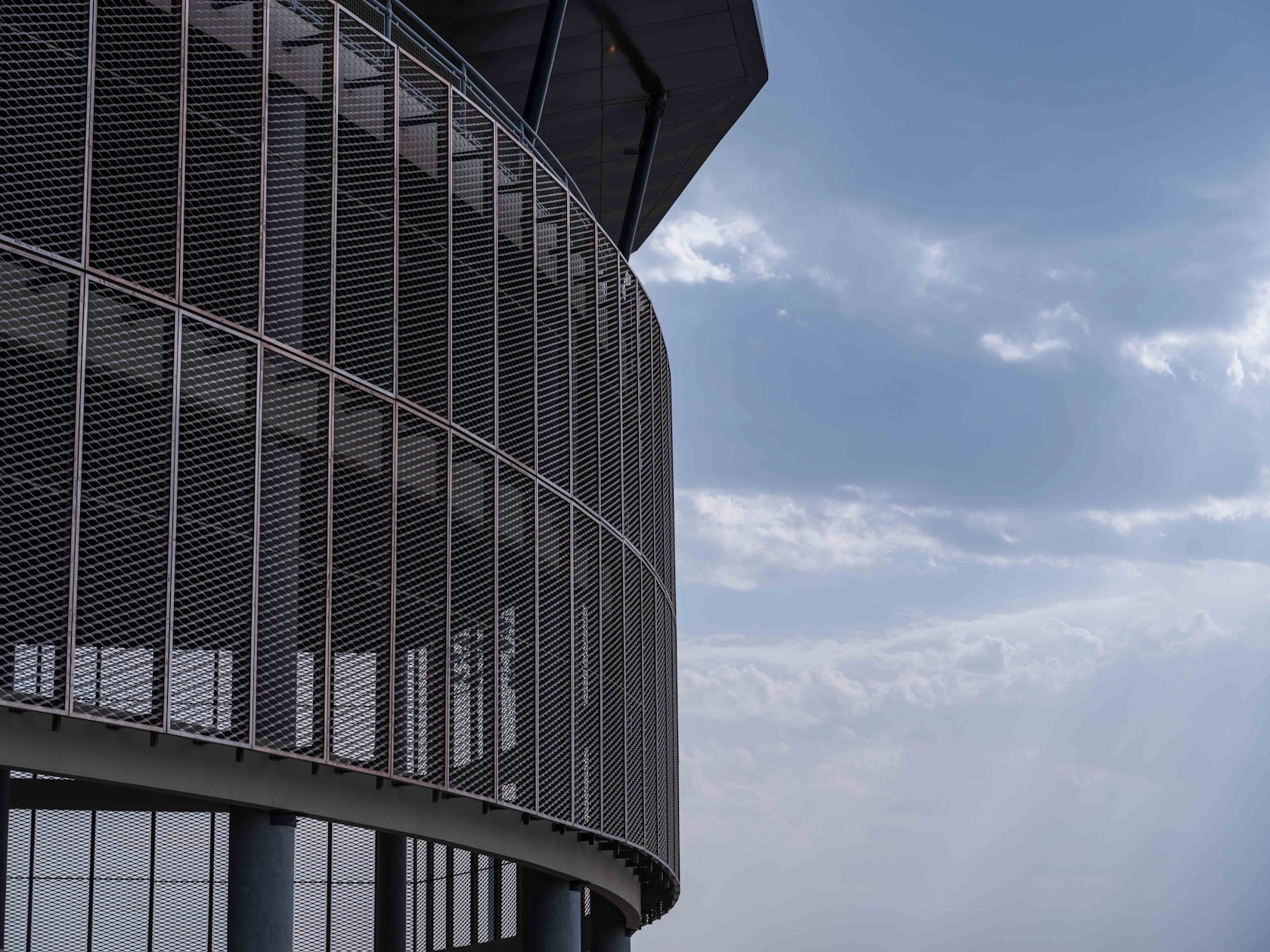
© S/L Architects WLL

© S/L Architects WLL
How have your clients responded to the finished project?
We have received as much professional admiration from the clients as one could hope to receive, while perhaps even more relevant for a public building of this nature is the positive audience experience from the performances staged thus far.
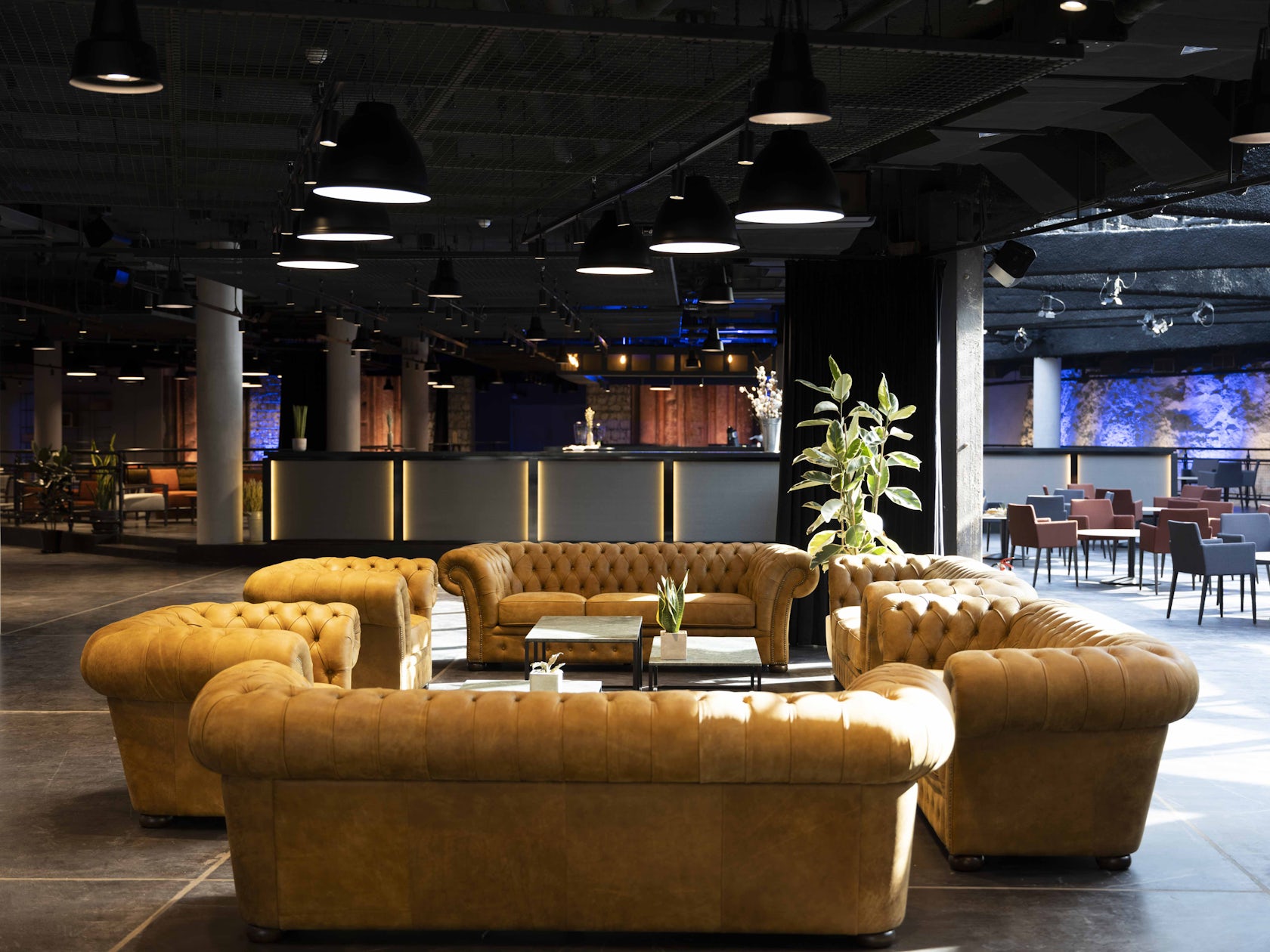
© S/L Architects WLL

© S/L Architects WLL
What key lesson did you learn in the process of conceiving the project?
While the conception of the Al Dana Amphitheater was fairly instantaneous, the rigor of delivering a public building of this nature and the navigation and cooperation with all government related entities over an 8 year period proved challenging in terms of patience and resilience to maintain the very specific vision the client had approved. These lessons were the most significant and will without a doubt prove the most informative should we have the honor to design any more public buildings in the future whether in the Kingdom or abroad.

© S/L Architects WLL
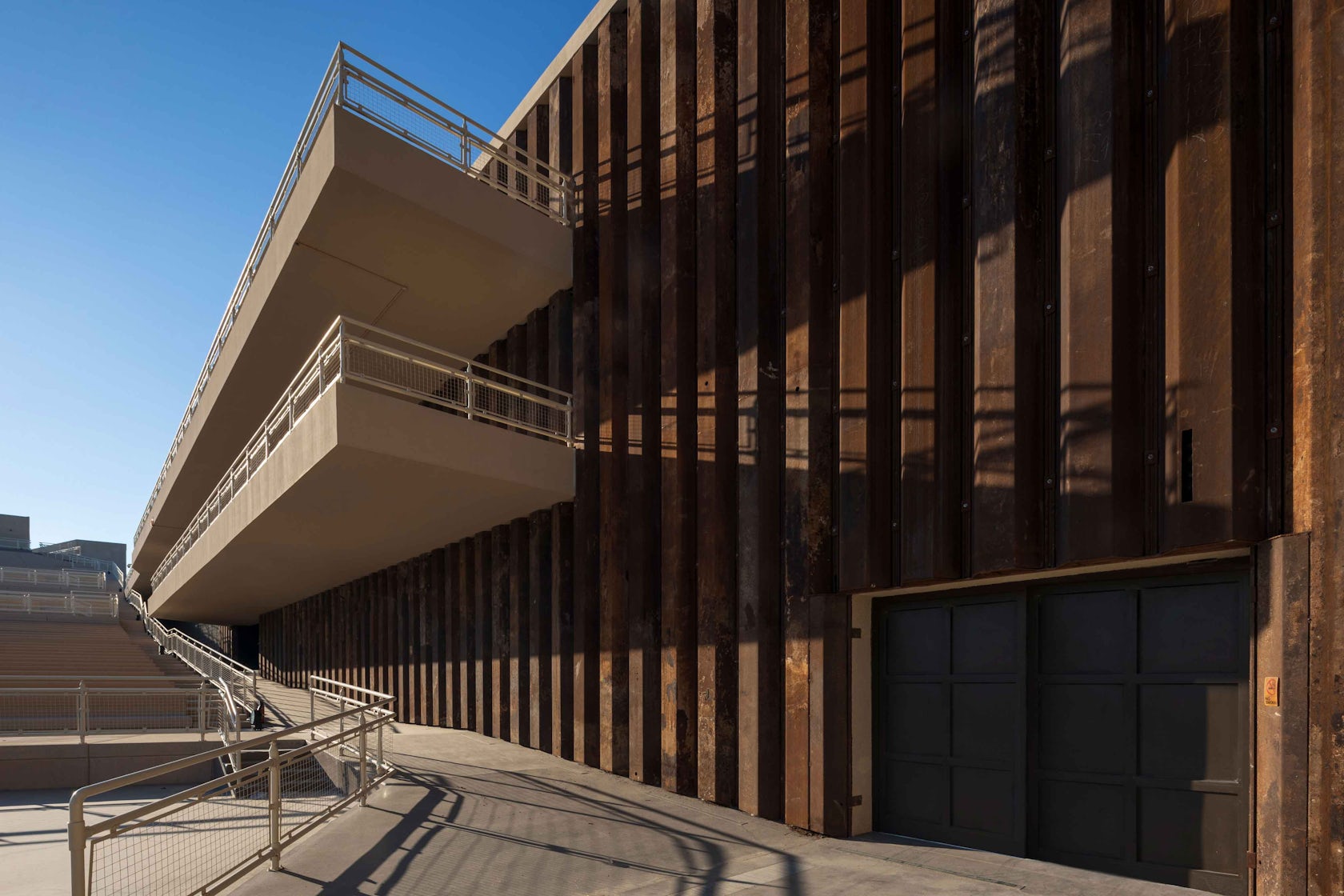
© S/L Architects WLL
How do you believe this project represents you or your firm as a whole?
Our hope is that the vision to create a public building in the Middle East in such a fashion with themes that encapsulate economy of means and materials, sense of location, culture and topography represent the direction to a new vernacular that is based on the ideology and wealth of traditional building techniques that the region has somewhat neglected since the advent of the oil based economies.

© S/L Architects WLL

© S/L Architects WLL
How do you imagine this project influencing your work in the future?
We hope to continue to produce buildings of socio culture value in the region and abroad that represent and aspire to create a new vernacular.

© S/L Architects WLL
Is there anything else important you’d like to share about this project?
Our only hope is that any success measured of the venue be based on the enjoyment of the performers and audience alike as a platform for truly memorable experiences.

© S/L Architects WLL
Team Members
Essential S/L Architects Team members; Gareth Thomas, Jim Diez, Shilpi Arvind, Binoy Parapilloy
Consultants
Arup Amsterdam, Gulf House Engineering Bahrain, Baker Wilkins Smith Bahrain
Products / Materials
Delmon Pre Cast, Yusuf Bin Yusuf Fakhro furniture, Cebarco Construction, Gulf Fibre Glass, Kar Facade, Kartec, Al Bait Lighting
For more on Al Dana Amphitheatre, please visit the in-depth project page on Architizer.

































 Al Dana Amphitheatre
Al Dana Amphitheatre 
