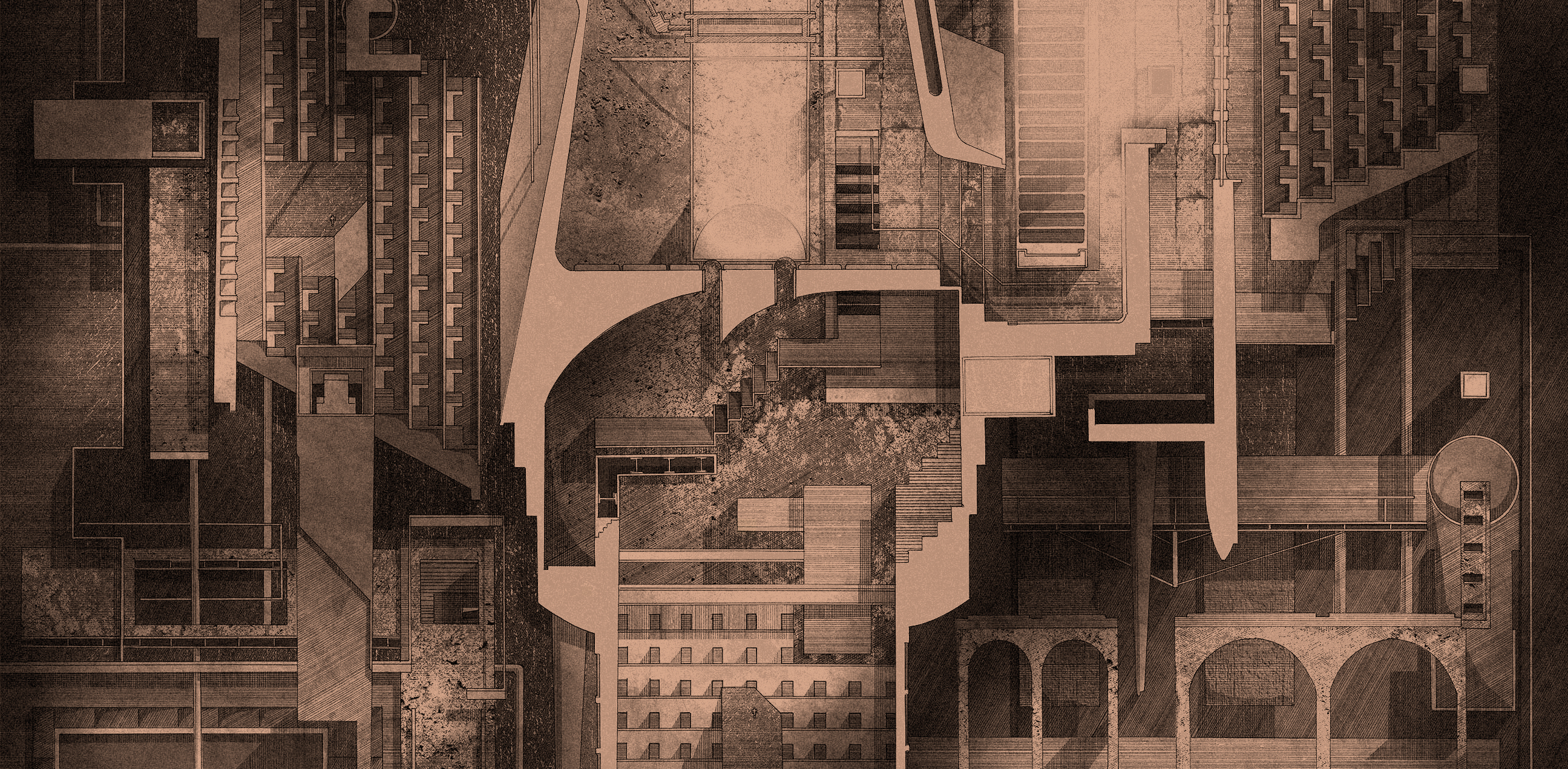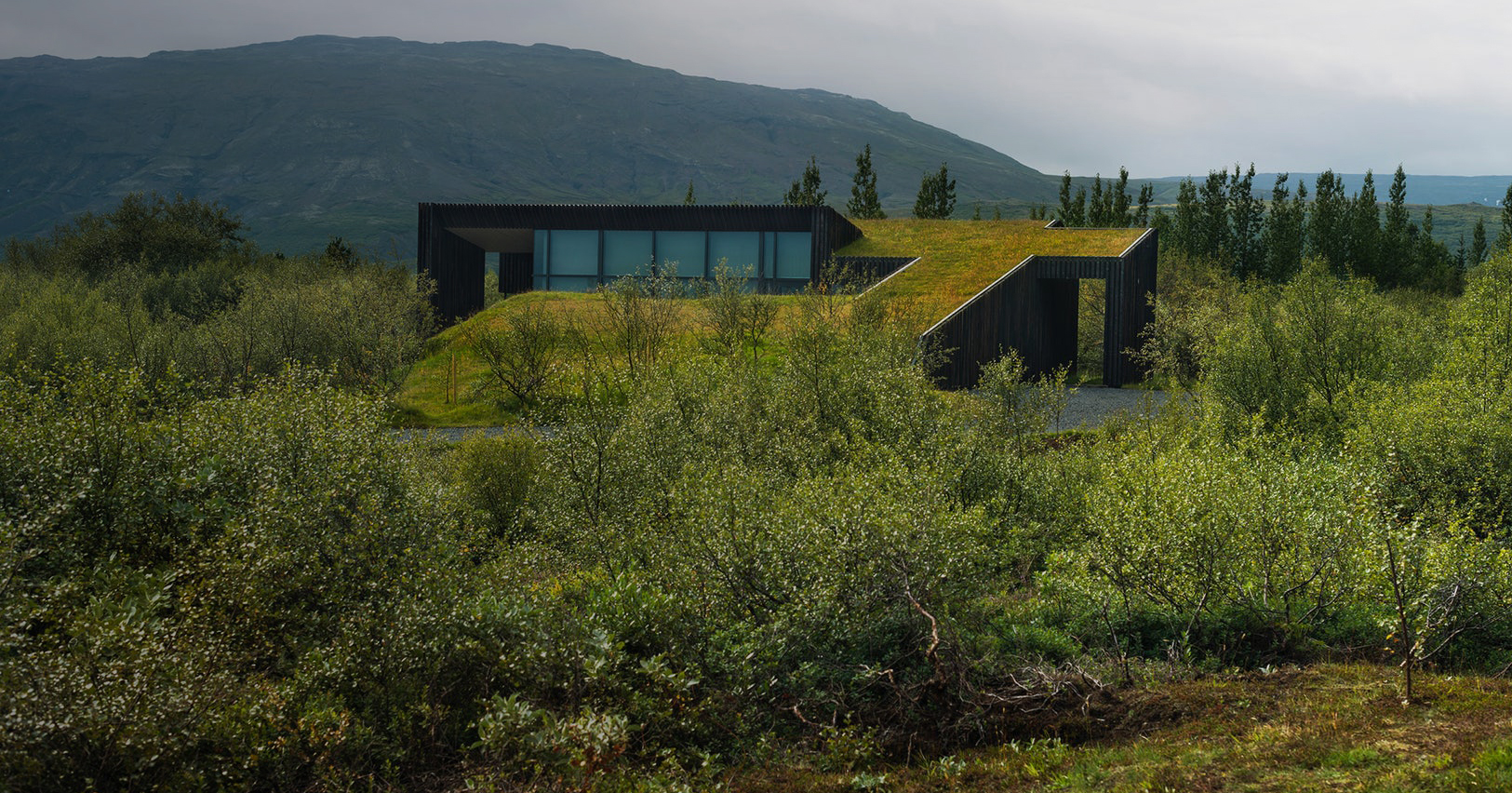Architizer’s newest print publication is available for pre-order! How to Visualize Architecture is an educational guide designed to help you master the craft of architectural storytelling and visual communication. Secure your copy today.
Great drawings tell a story. They invite us to question how and why we read them as built spaces, and what we imagine between the lines. They are architecture in their own right. When creating the perfect drawing, whether a plan, sketch or projection, there are a series of moves to keep in mind that can help illustrate your story. In turn, your drawing can become a testing ground to subvert and entice.
The following tips are designed to help you create a powerful and compelling architectural drawing. Whether guiding or representing, drawings are tied to practices of making. So as you make, it’s important to consider how elements like color, texture and perspective shape the way we understand a drawing.
Read on to discover different points to consider when creating the perfect architectural drawing:

Saigon House by a21studio
1. Harness color
Color can bring a drawing to life. There are three basic categories of colorization: black and white drawings, drawings with a few colors, or an entire color presentation or rendering. In a black and white or Greyscale presentation, you only show lines with various thickness, in addition to shade and shadow. In choosing only a few colors, you can focus on the lines or individual elements.
For example, it may be a greyscale presentation with bright red highlights or section plane cuts. This is used to contrast with a generally achromatic presentation. In a full color presentation, you can render out a drawing fully using Photoshop and other digital tools, or by simply using watercolor, markers, brush pens, or pastels. It’s important to remember that color should be used intentionally, whether as render or accent, to clarify an idea or bring awareness to an element of a design.
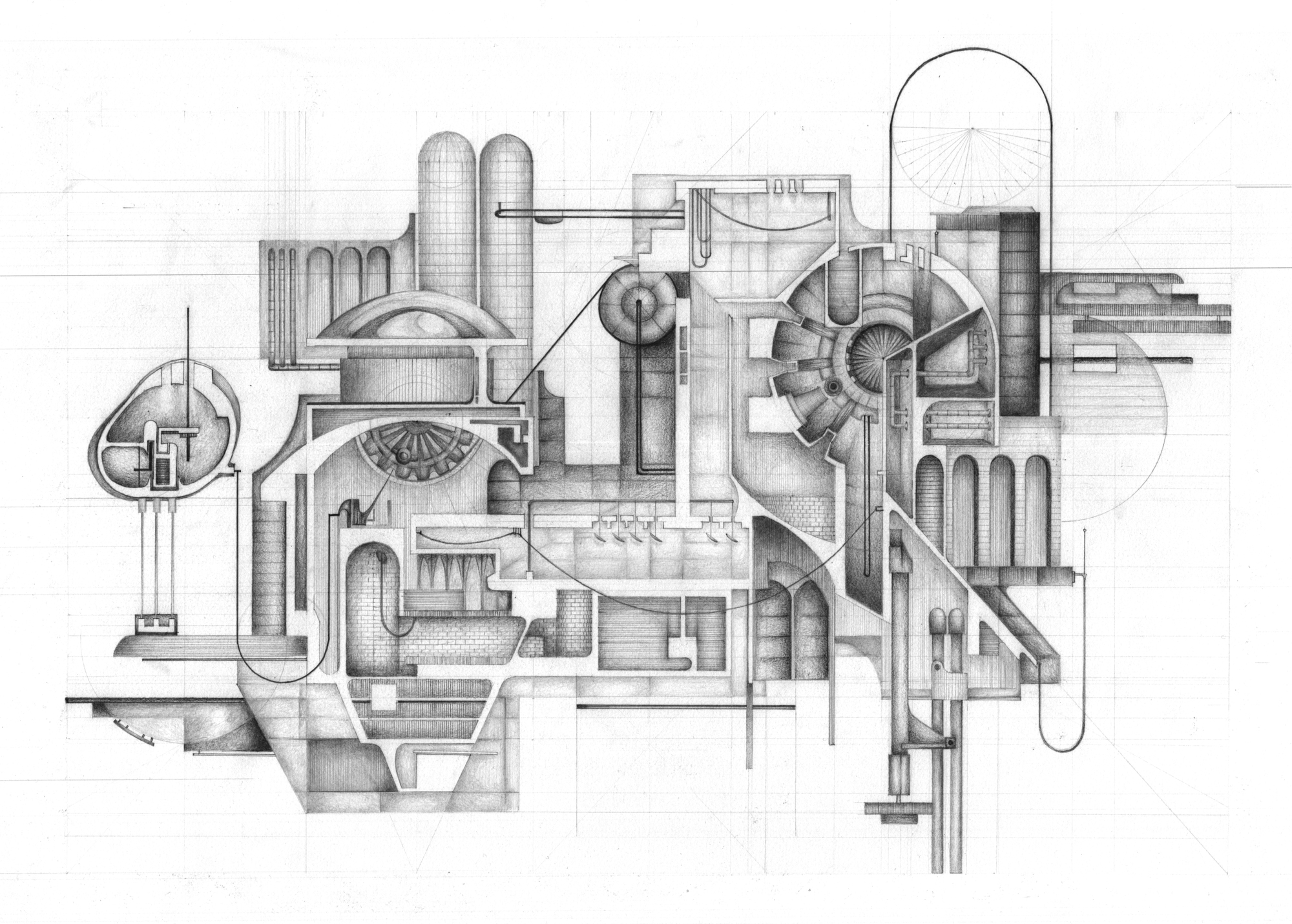
Nada AlMulla
2. Take care of the details
As Mies once said, “God is in the details”. Oftentimes, it’s the details of a drawing that best show your understanding of texture, scale and light. Details could mean the literal details of a building or construction, or the way that a drawing is executed at multiple scales. With details, you can also work through problem solving or define construction processes.
You can see the evolution of a process or drawing and draw attention to various points through a work. Delicate detailing is grounded in an understanding of how people read three-dimensional ideas through 2D representations.
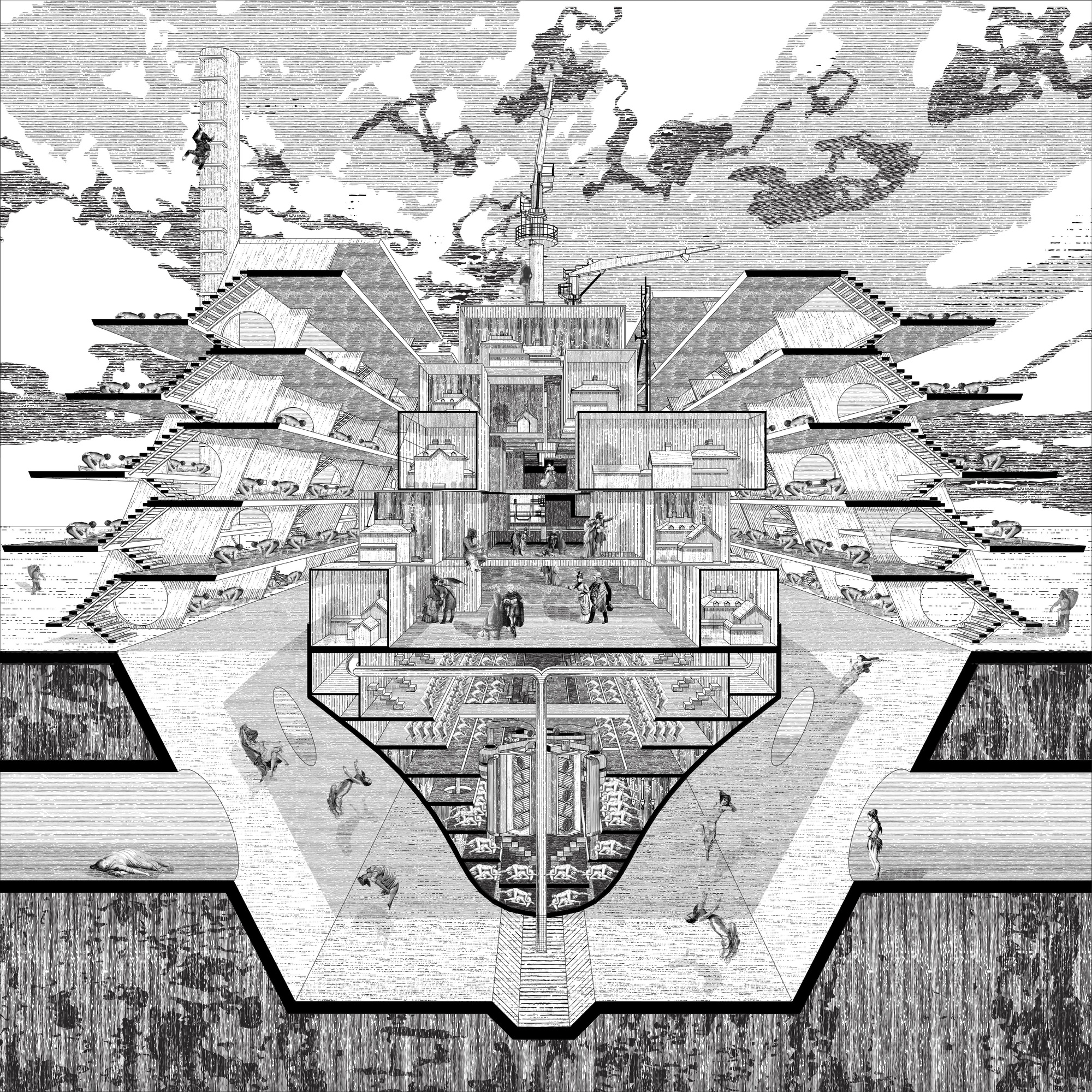
American Dream or American Nightmare by Yue Ma
3. Take a new perspective
Perspective in drawing is a representation of an image as it would be perceived by the eye. Perspective is the view from a particular fixed viewpoint, and horizontal and vertical edges in the object are represented by horizontals and verticals in the drawing. Lines leading away into the distance appear to converge at a vanishing point.
It’s important to understand the role of perspective and how it gives dimension to our drawings. The normal convention in architectural drawing is to use two-point perspective, with all the verticals drawn as verticals on the page. Different perspectives give us new ways to look at a particular building, scene, surface or field condition.
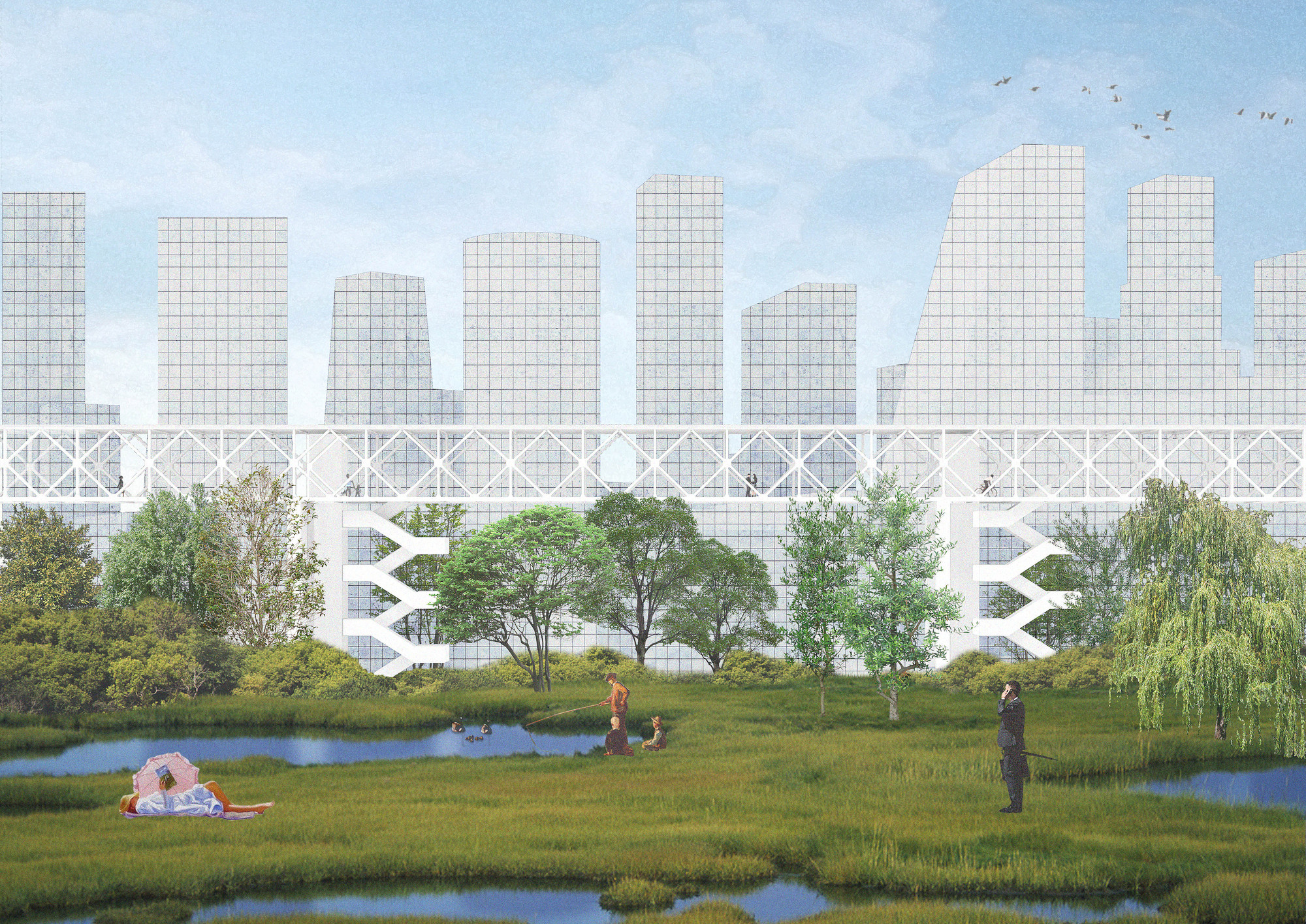
Brygida Zawadzka by © Duong Vu Hong
4. Embrace new technologies
It’s important to mention the digital turn and how it has shaped the way we design and draw. The digital turn in architecture has already gone through several stages and phases: folding, nonlinearity and hypersurfaces, to versioning, scripting, information modelling and Parametricism. Today, you can use programs like Grasshopper to generate wildly complex and detailed drawings that create new ways to tell a visual story.
The generation of image and form is thus closely tied to the way we make and how we consider drawing as a way of thinking. As Mario Carpo says, the first digital turn in architecture changed our ways of making; the second changes our ways of thinking. As works of art are created by algorithms, drawings will continue to be influenced by technology and systems thinking.
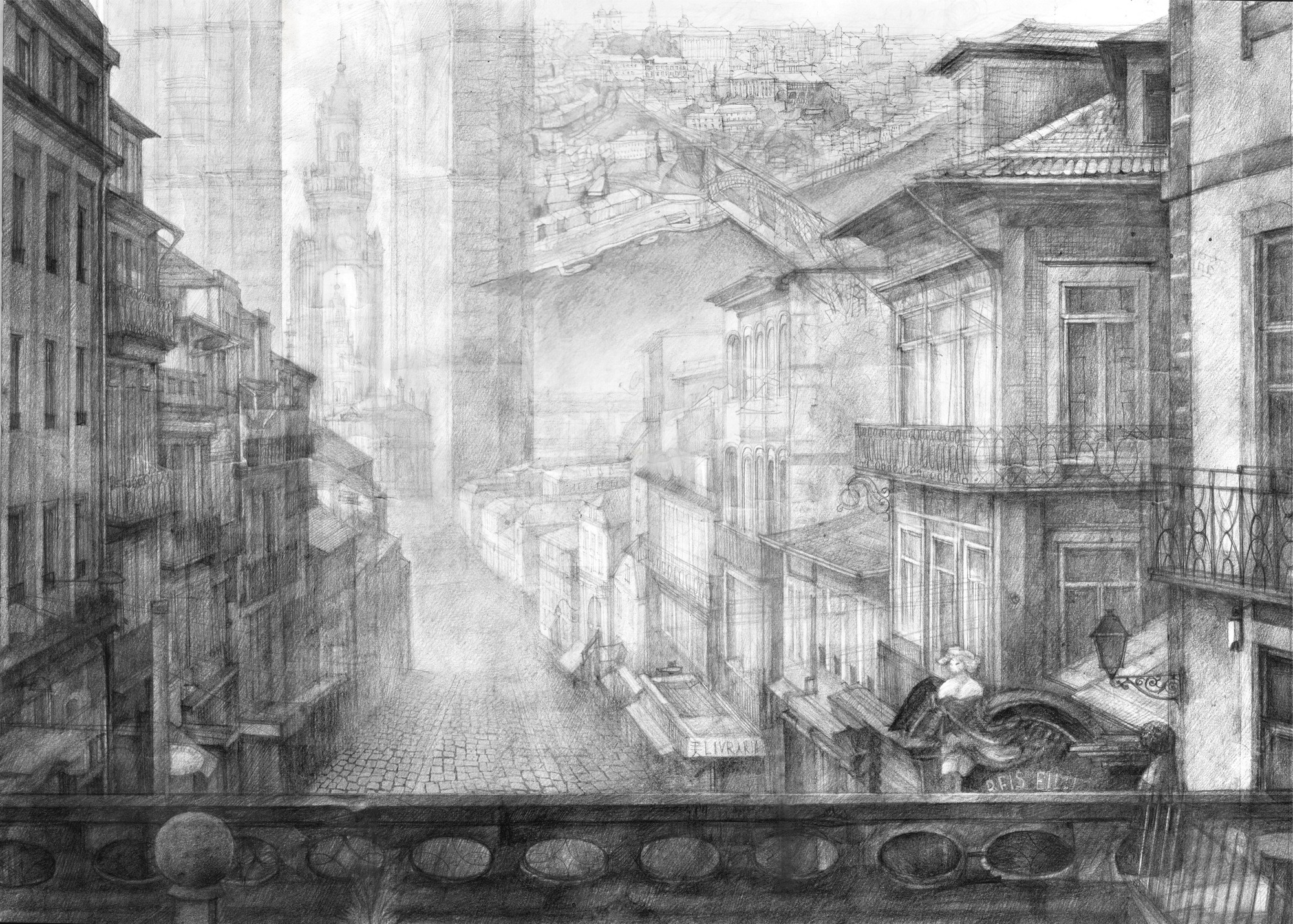
Portuguese street by Anna Budnikova
5. See the light
One of the most effective methods of making your drawings appear three dimensional is to consider how light works. A careful handling of light, shadow and tone can help give definition to form. Whether you have a single light source or many, a drawing and sketch can be quickly brought to life by understanding how light shapes a building or composition.
The shadows within a perspective or elevation view should always be drawn in direct response to the forms that the light hits, the angle from which the light is coming from and the intensity of the light source. For objects and buildings, you have a light side, a shadow side and a cast shadow of a form. As you draw, consider how light affects the subject you’re drawing and the character of the shadows that are generated.
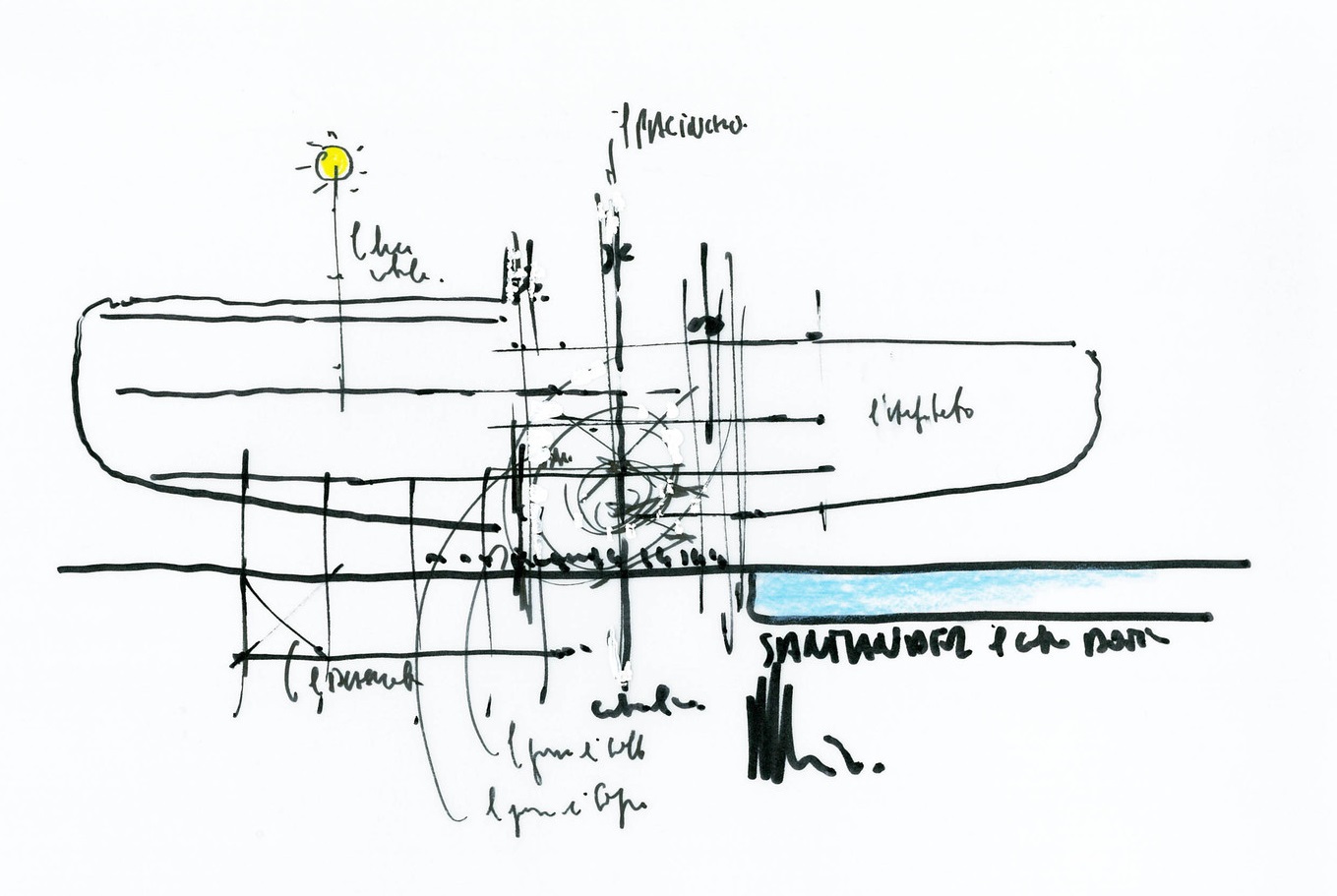
Centro Botín by Renzo Piano Building Workshop
6. Use diverse line styles and weights
A drawing, like architecture itself, often begins with single lines. Line can define, outline, highlight and capture attention. A diversity of line styles and weights allows you to distinguish depth and emphasize different parts of a drawing. A drawing can quickly read as flat when only a single type of line is used on a sketch or projection.
Diversified lines can help a client or designer understand and differentiate the aspects of your work or the sketch itself. You can diversify lines through weight (thick and thin lines), the movement of your hand, or through how a line is programmed.
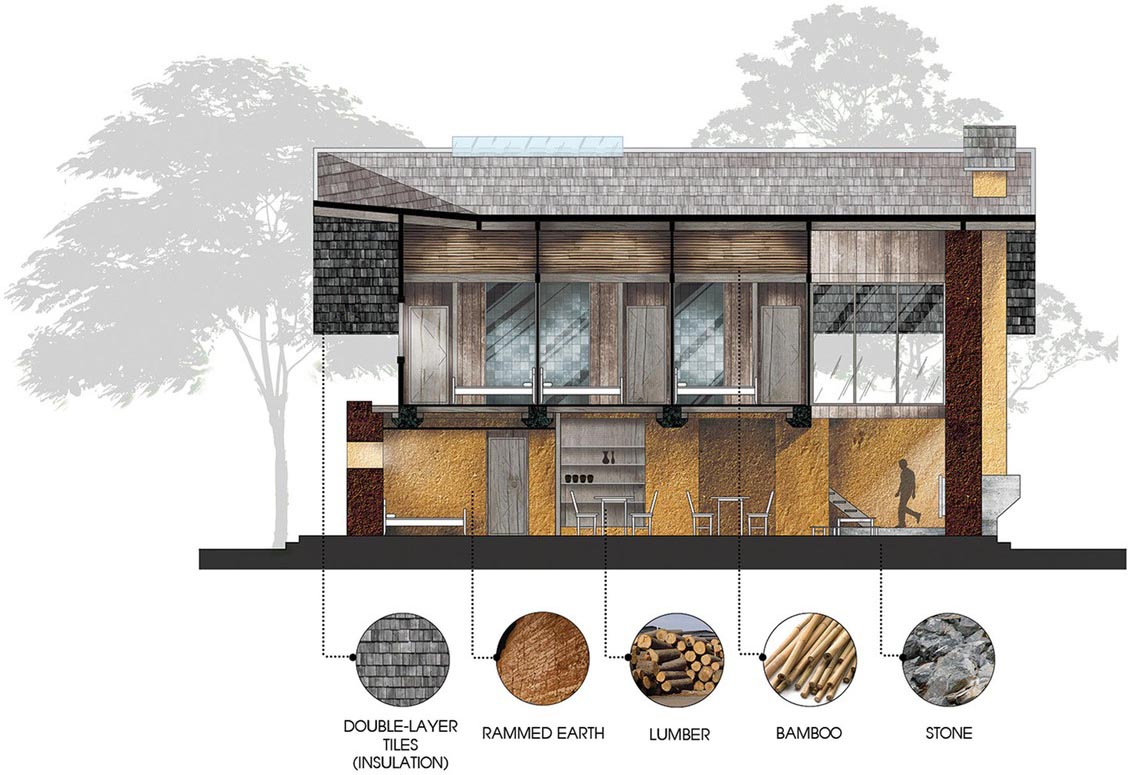
Nam Dam Homestay and Community House by 1+1>2 Architects
7. Don’t forget texture
When we talk about texture in drawing, we often refer to a work’s material qualities. Through shading and line quality, you can add different types of texture to surfaces, making them appear smooth, hard, soft or abrasive.
It’s also important to remember how textures and tones combine and work alongside one another. For example, walls are often defined by different textures than glazing, and the contrast between them can help to make each element legible. When used creatively, texture can be the primary means of telling a story in a drawing. Varied densities of texture can create movement and pattern, defining their own forms of reading.
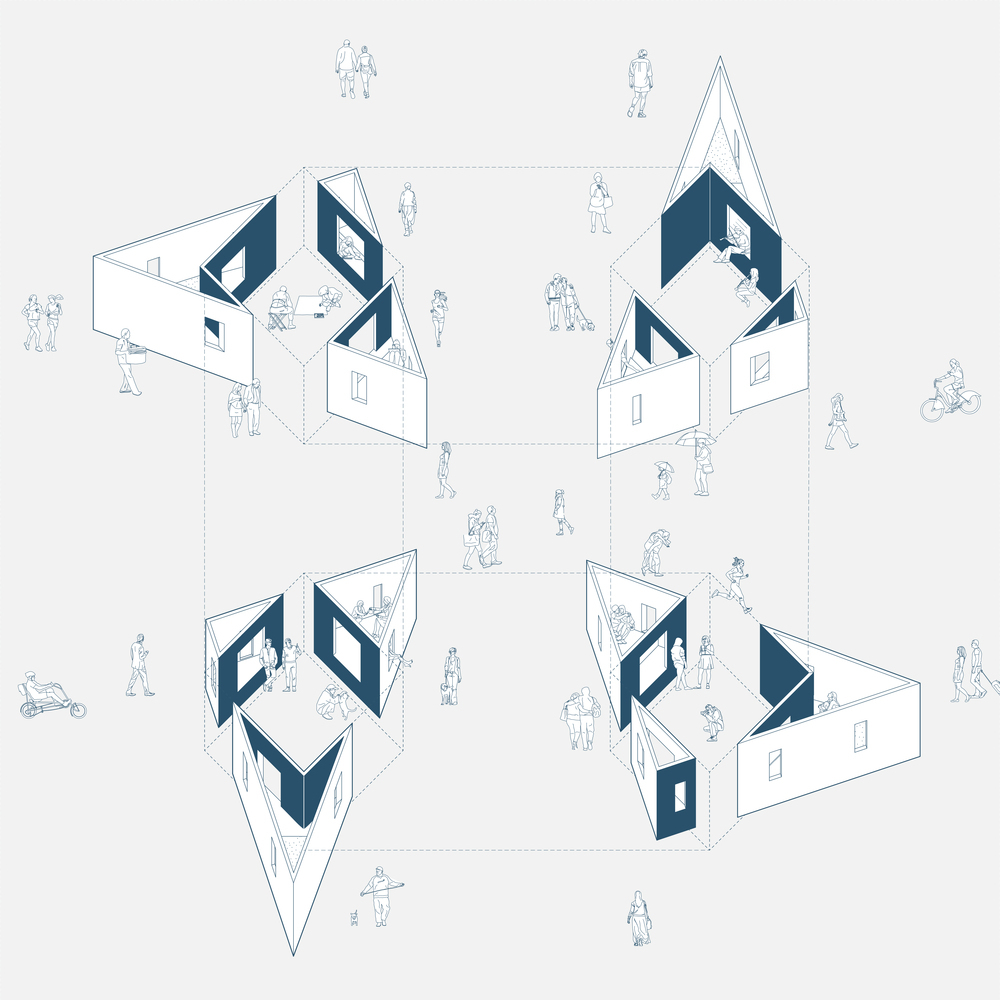
The Garden of Framed-Scenes by The Open Workshop
8. Employ a visual hierarchy
Visual hierarchy refers to prioritizing an element or series of elements in your drawing. This method is used over a field condition where no greater weight is given to individual elements. Visual hierarchy allows you to focus on certain aspects of the drawing and its composition. You can grab attention using size, color, line weight, or simply providing white space in an otherwise crowded drawing plane.
Visual hierarchy is also tied to layering, where you overdraw or crate multiple layers of drawings on top of one another to create depth. Layering can also relate to color, line work or how you think about opacity. For example, a black and white section drawing can use color on the plane of the section cut to highlight which parts of a building are being cut through.
Architizer’s newest print publication is available for pre-order! How to Visualize Architecture is an educational guide designed to help you master the craft of architectural storytelling and visual communication. Secure your copy today.
Top image: Detail from Pontifical Academy of Sciences by Benjamin Ferns, 2015
