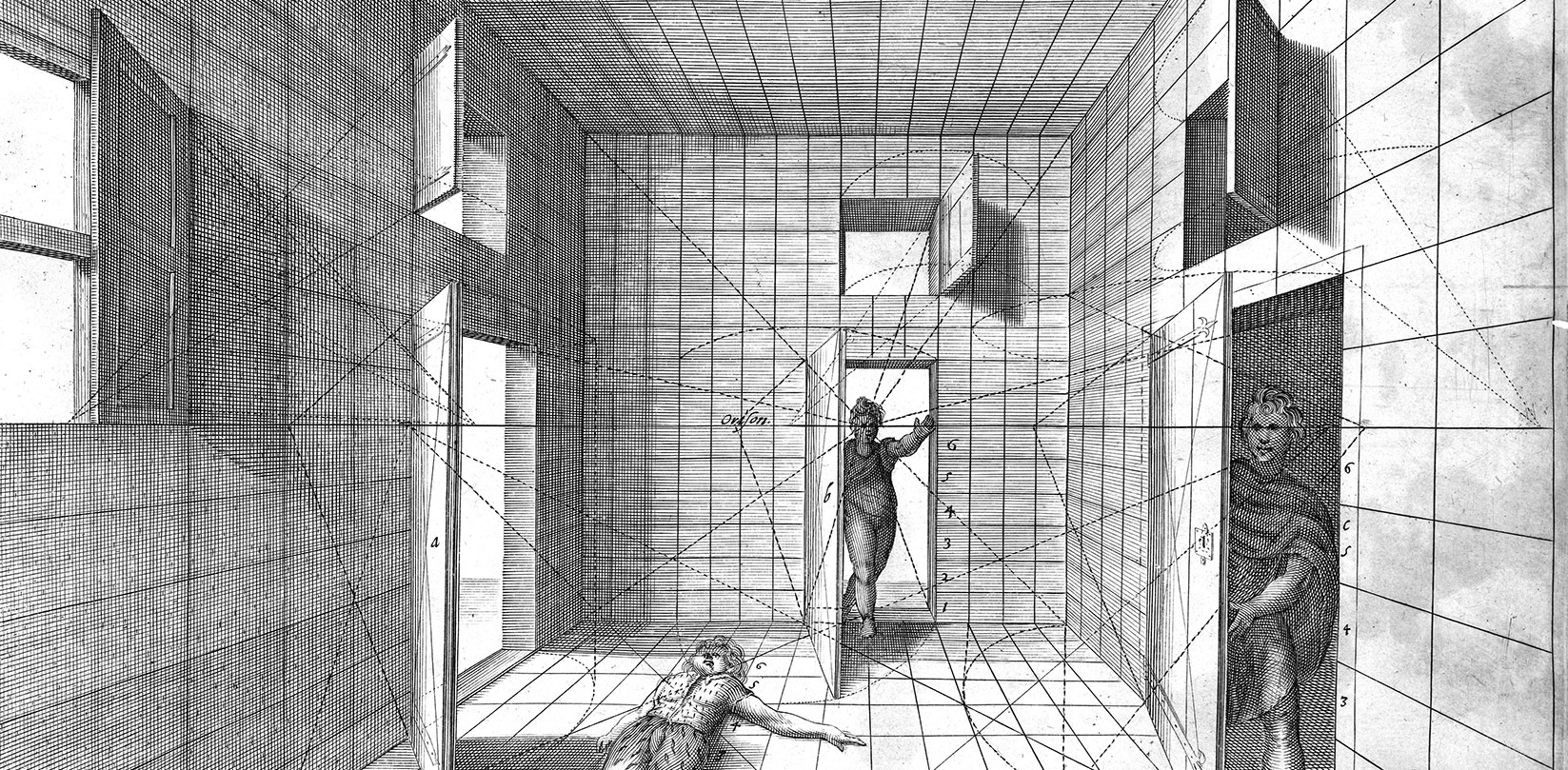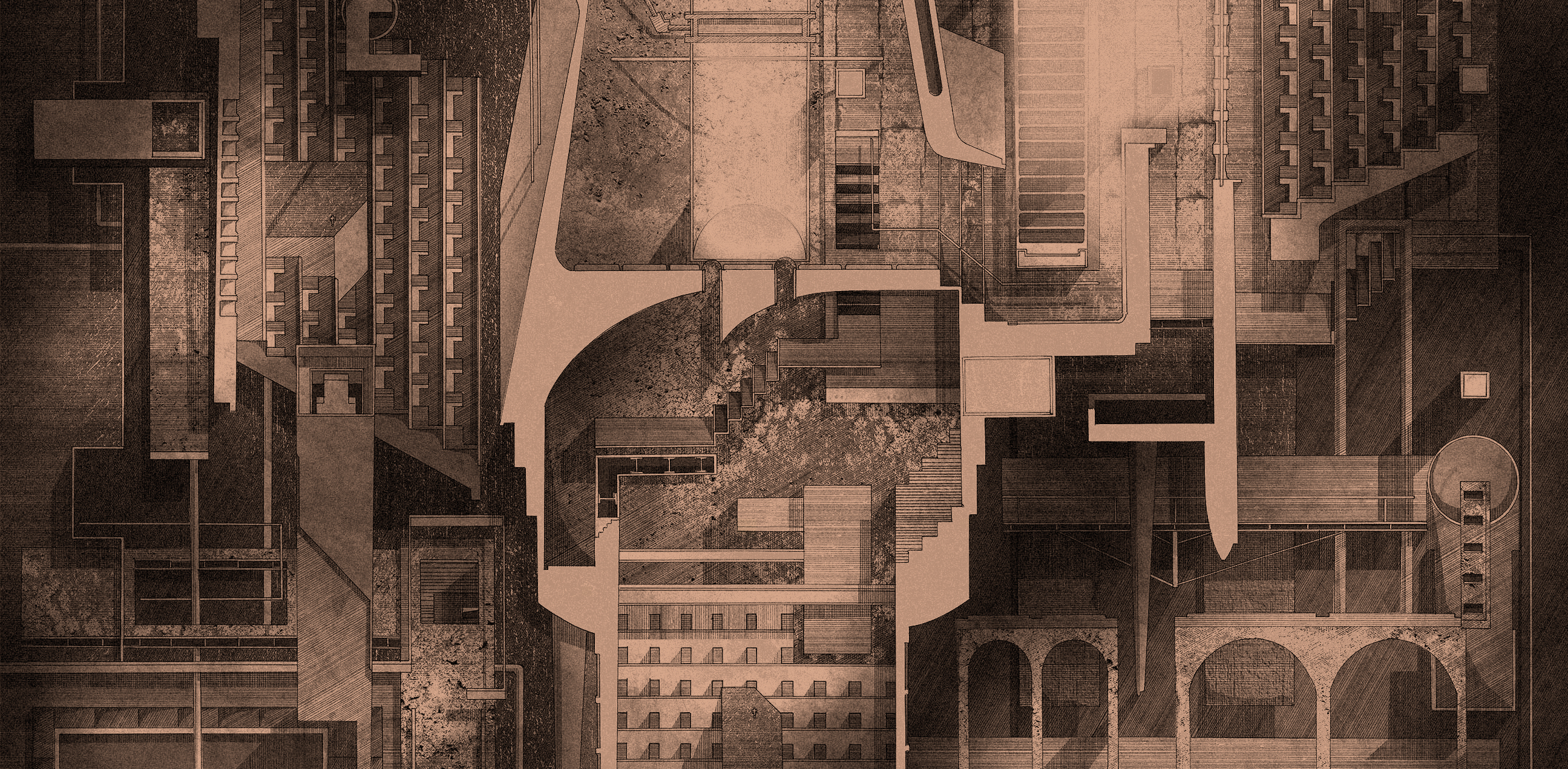Browse the Architizer Jobs Board and apply for architecture and design positions at some of the world’s best firms. Click here to sign up for our Jobs Newsletter.
Designed among dramatic landscapes and diverse communities, Icelandic architecture emerges from unique formal and spatial conditions. Contextually, the island country is located immediately south of the Arctic circle along the northern Mid-Atlantic Ridge. As such, Iceland consists of mountainous lava deserts, glaciers and rugged coastlines that give rise to an architecture intimately tied to the surrounding landscape.
Explored through contemporary private residences and cottages, the following collection examines how new Icelandic architecture connects with its ancient context. Whether through orientation, form, material language or fenestrations, the projects showcase different ways local architects are designing for unique and diverse sites. Together, they represent a critical engagement with landscape that reinterprets past traditions to reimagine them. Through simple forms, tactile materials and thoughtful organizations, they reveal the logic of place.

© minarc

© minarc
Designed with a minimalist architectural style, Ice House was built as a serene sanctuary that establishes strong connections with its surroundings. Made with sustainable materials to highlight the natural context, the house was also formed to maximize cross ventilation and solar power.
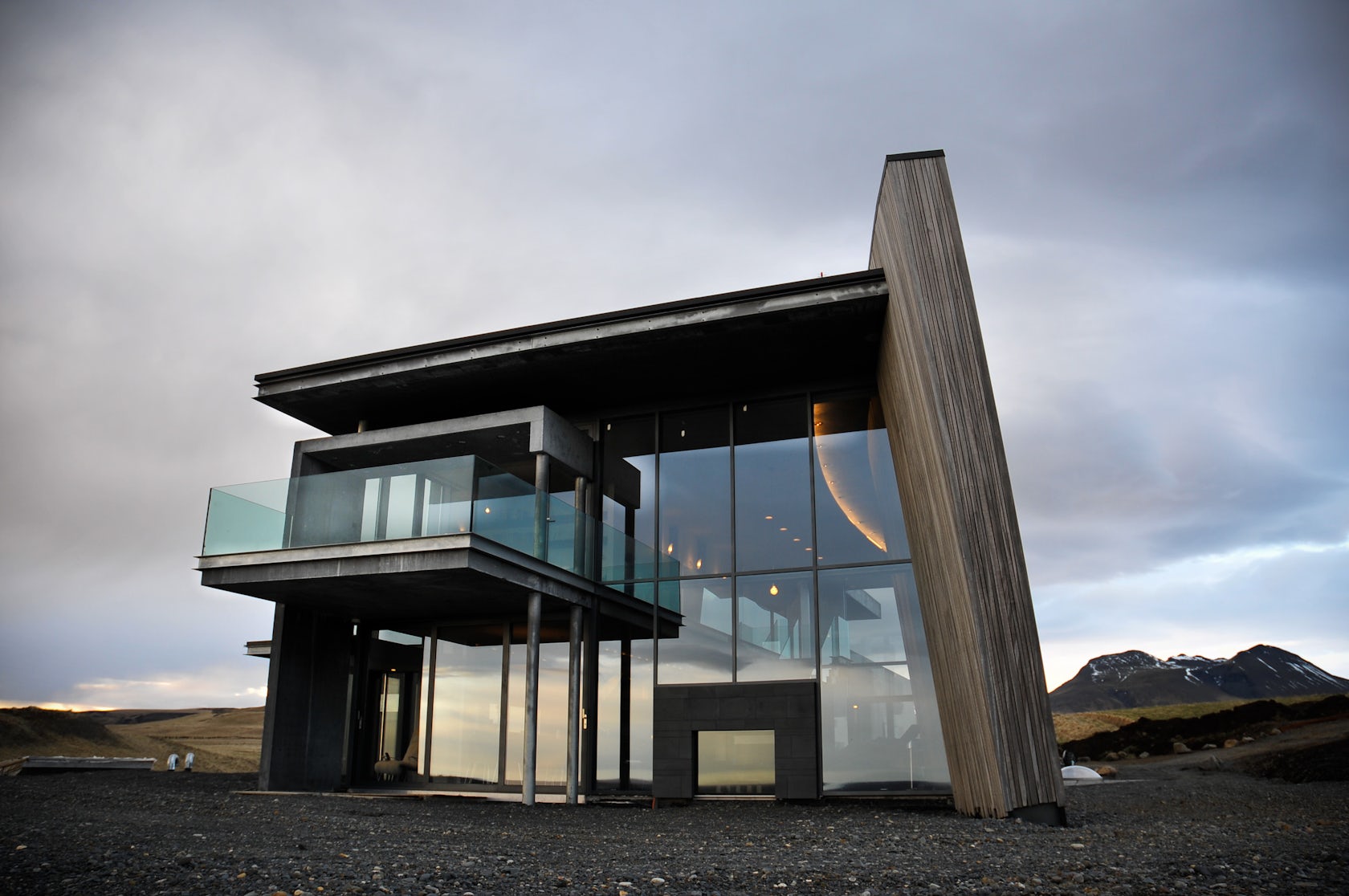
© Gudmundur Jonsson Arkitektkontor
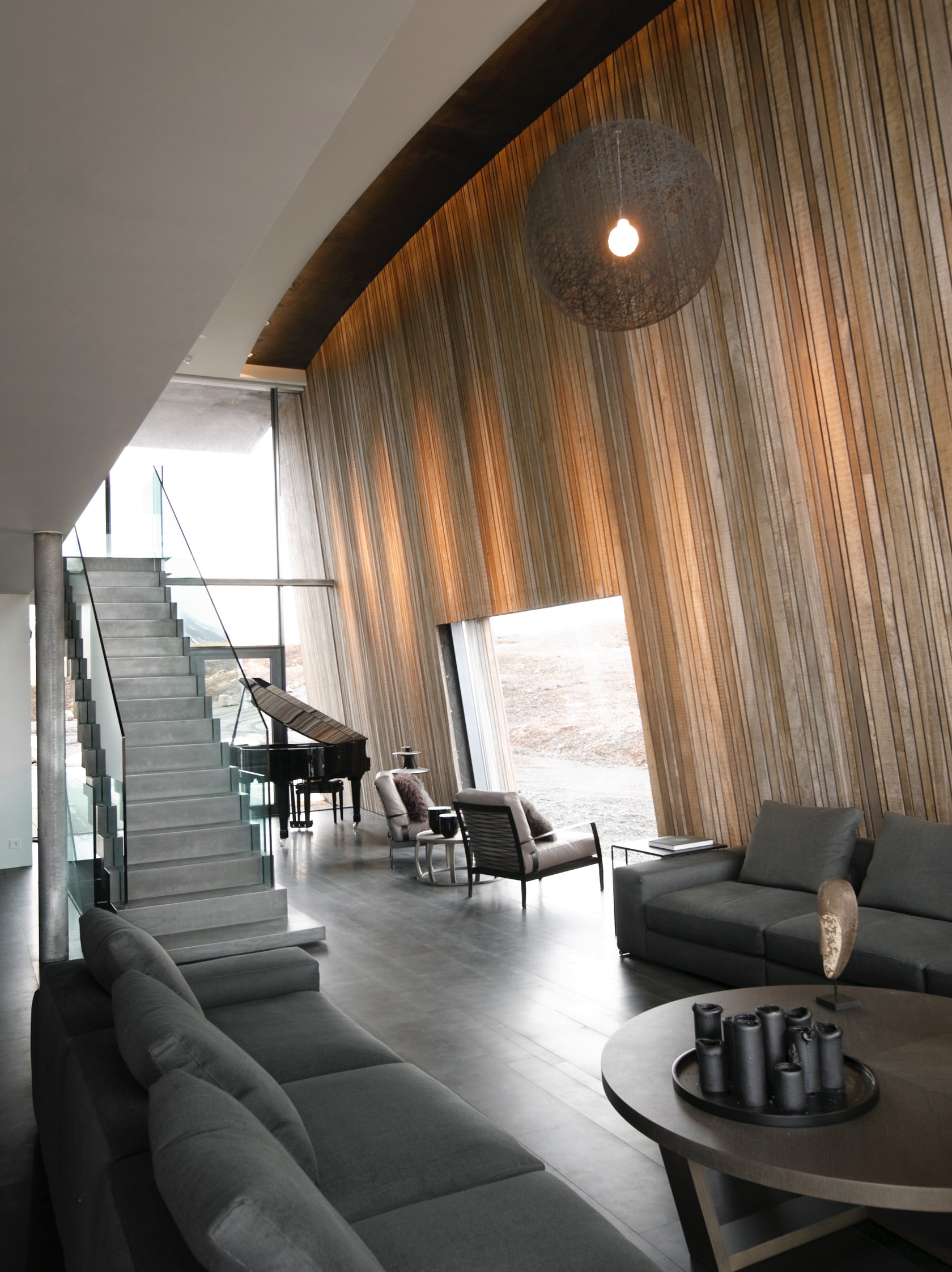
Casa G by Gudmundur Jonsson Arkitektkontor, Iceland
Casa G was designed around reading and responding to the landscape. Looking out towards the sea, islands, river and glacier, the house explores transitions through a curved plan that reinterprets its surroundings.
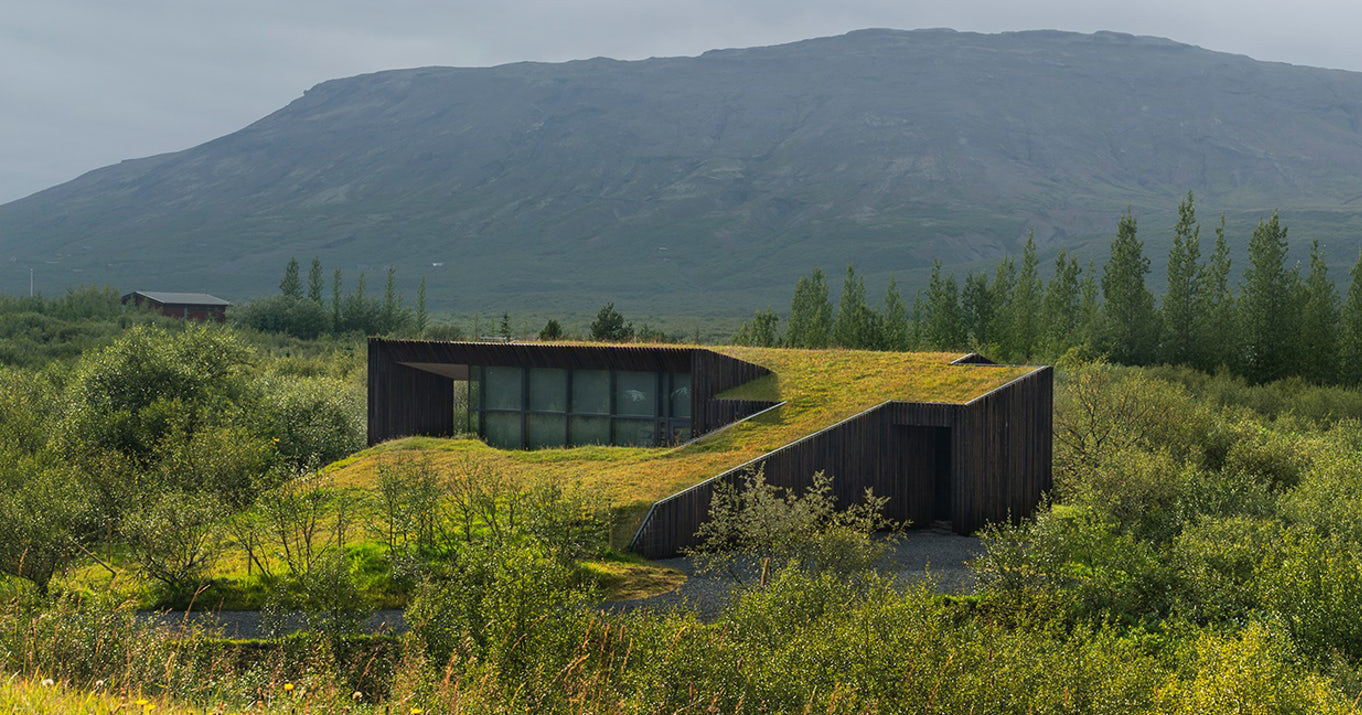

© Rafael Pinho

© Rafael Pinho
BHM by PK Arkitektar, Brekkuskógur, Iceland
PK Arkitektar’s BHM project overlooks Lake Laugarvatn as a semi-rural architecture built to blend in with its context. Repurposing excavated and extracted landscape, the design takes the form of a wooden construction inspired by vernacular Icelandic turf houses.

© ARKÍS Arkitektar

© ARKÍS Arkitektar
Villa Lóla by ARKÍS Arkitektar, Vaðalaheiði, Akureyri, Iceland
Villa Lóla was built around the fjord of Eyjarfjördur and the concept of framing views. Designed to be divided into three spaces as needed, the villa is rooted in its surroundings through three peaks that point towards the sky.

© sverrir ásgeirsson

© sverrir ásgeirsson
Tjarnarbrekka 6 by sverrir ásgeirsson, Iceland
Created as a private home in Ålftanes, this cottage design takes advantage of spectacular views. Both the main concrete house and the smaller wooden half are connected by a glass entrance to serve multiple functions.

© arkibúllan arkitektar

© arkibúllan arkitektar

© arkibúllan arkitektar
Brekkuskógur Cottages by arkibúllan arkitektar, Iceland
Formed amongst a sloping lava field, these cottages look out to views of the Icelandic Southern Highlands. Designed to house eight guests, the cottages are built with materials that are natural and locally sourced.
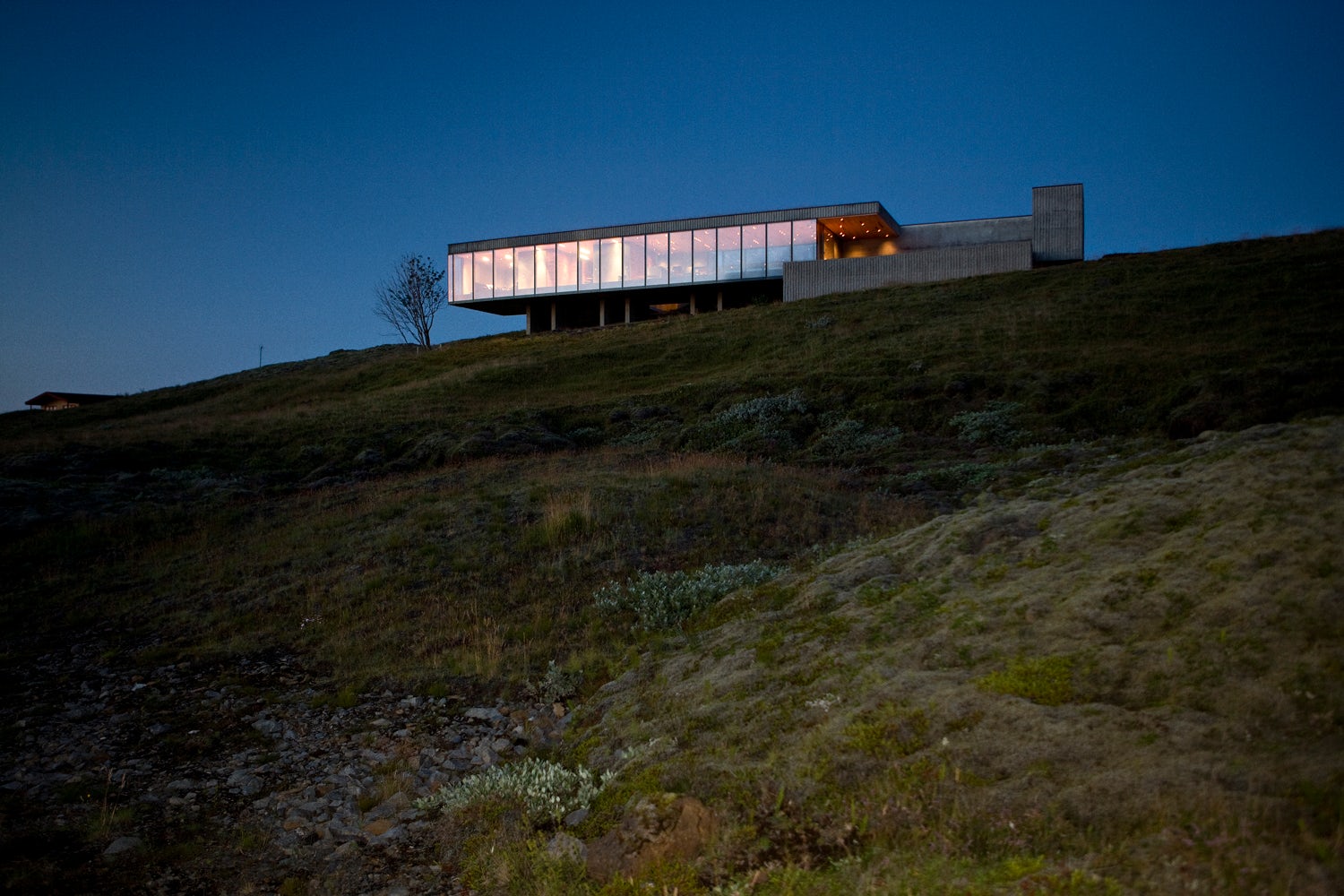
© PK Arkitektar

© PK Arkitektar

© PK Arkitektar
Árborg by PK Arkitektar, Selfoss, Iceland
Árborg is located two hours east of Reykjavik near the Hvita river. The house rests atop a moss-covered hill overlooking the glacier-formed river below. The simple, rectilinear design becomes a quiet, powerful statement in the pristine landscape.
Browse the Architizer Jobs Board and apply for architecture and design positions at some of the world’s best firms. Click here to sign up for our Jobs Newsletter.
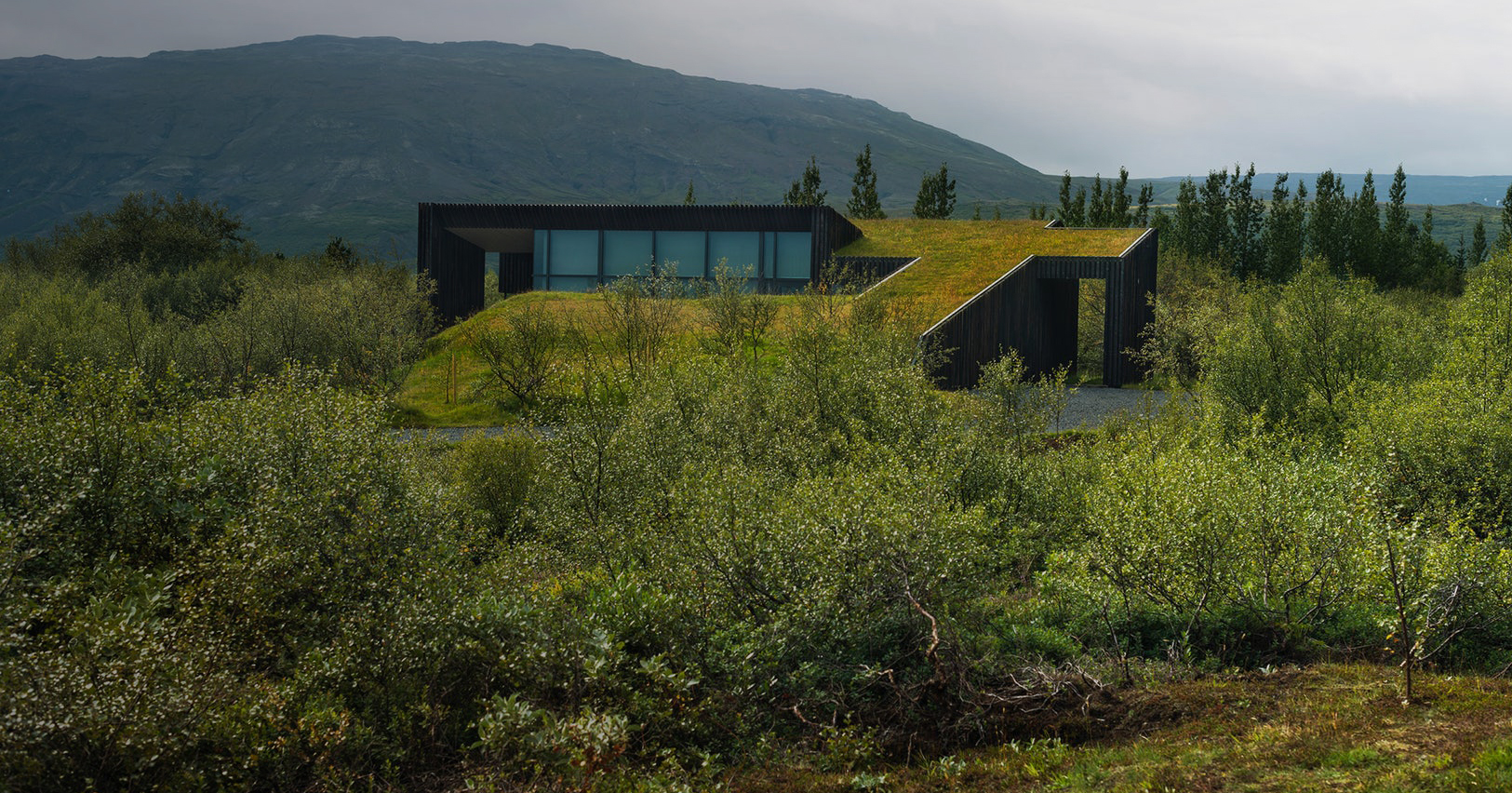





 Árborg
Árborg  BHM
BHM  Brekkuskógur Cottages
Brekkuskógur Cottages  Casa G
Casa G  Ice House
Ice House  Tjarnarbrekka 6
Tjarnarbrekka 6  Villa Lóla
Villa Lóla 