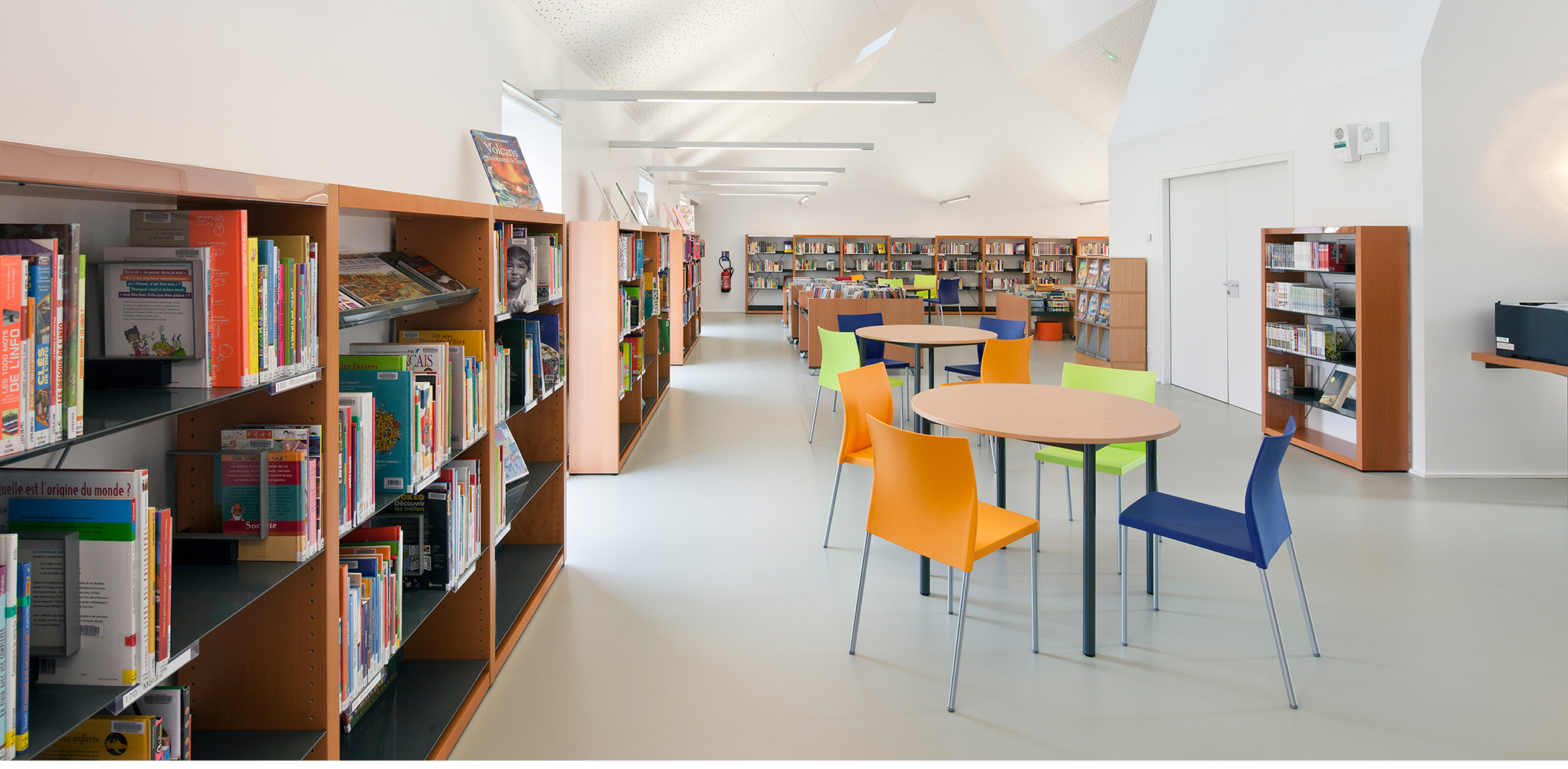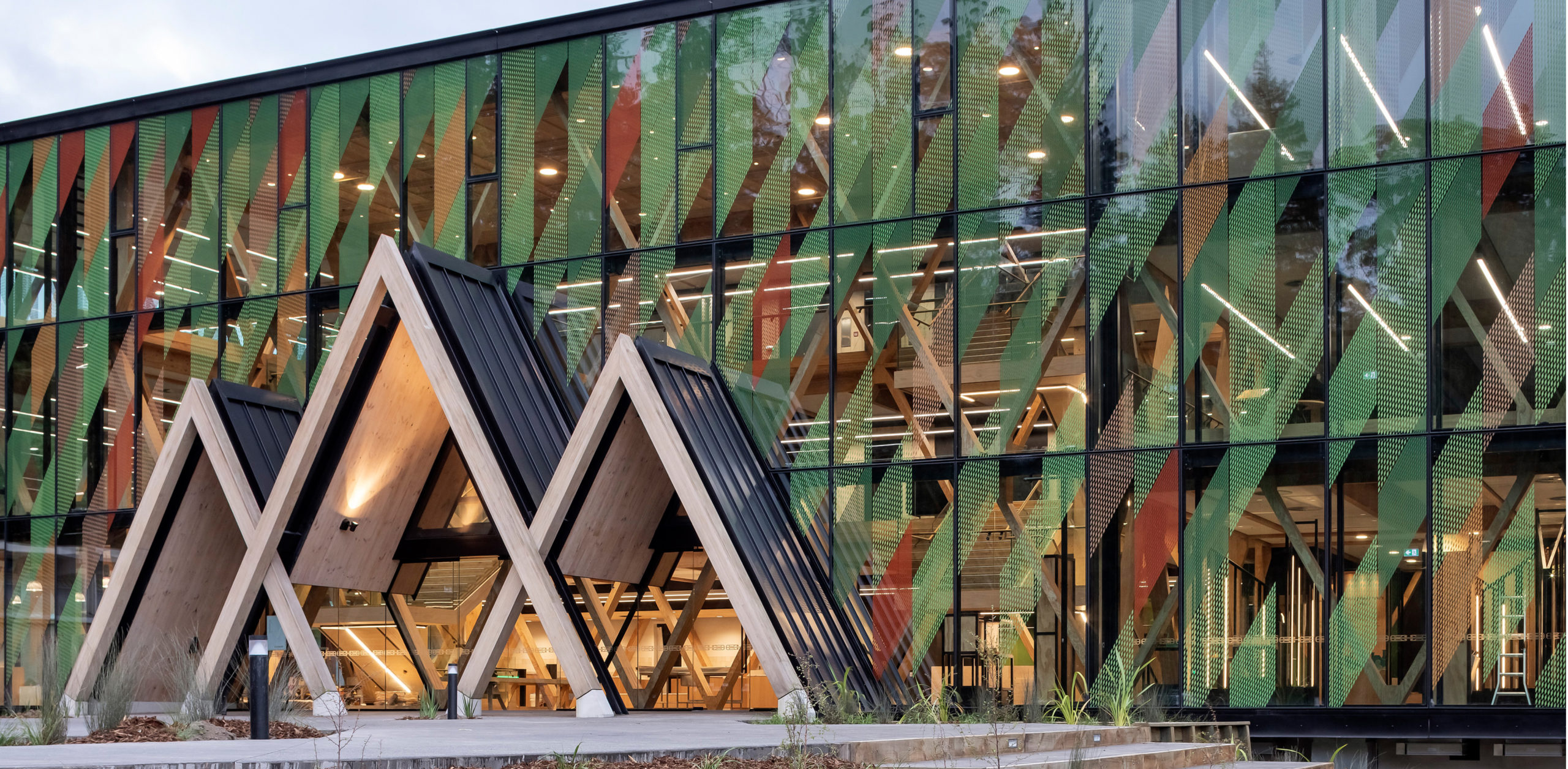Should your firm be considered among the world’s best architecture firms? Find out more about Architizer’s 10th Annual A+Awards program, opening this fall: Sign up to receive key program updates and deadline reminders.
“In a country where the state struggles with political disputes outside its borders, every architectural project becomes a proposal for internal governing alternatives,” says the Tehran-based studio, ZAV Architects. This contention is directly tied to more basic questions that have long stood at the heart of the discipline: “What are the limits of architecture and how can it suggest a political alternative for communal life? How can it attain social agency?”
Modern life has shattered expertise into distinct disciplines, making interdisciplinarity appear more an exception than a rule; yet, cross-fertilization is the surest way to yield innovation. Architects are well aware of the aesthetic and social dimensions of their trade but what about other sectors, such as industry, state and enterprise? As a mediator between a large variety of stakeholders, architecture has latent agency to remake relations between these groups, as opposed to simply replicating them.
Zav Architects is well aware of this potential and has innovatively reshaped the layout of their studio in order to tap into this potential. Their commitment to reconfiguring architecture’s internal mechanisms in order to effect external social change is fully realized in their A+Award-winning project, Presence in Hormuz 02, which took home the Jury Prize in Architecture +Color category.
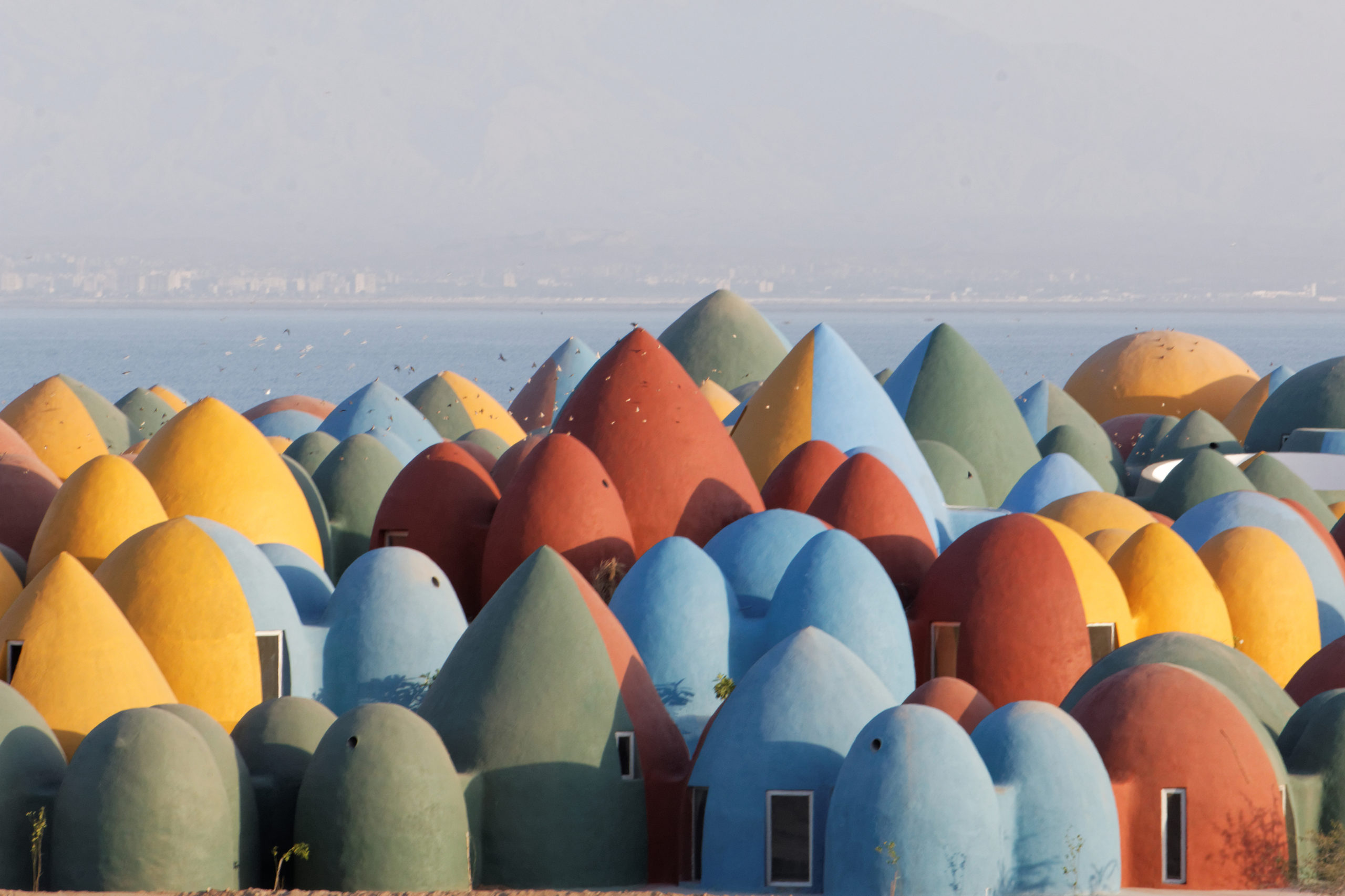
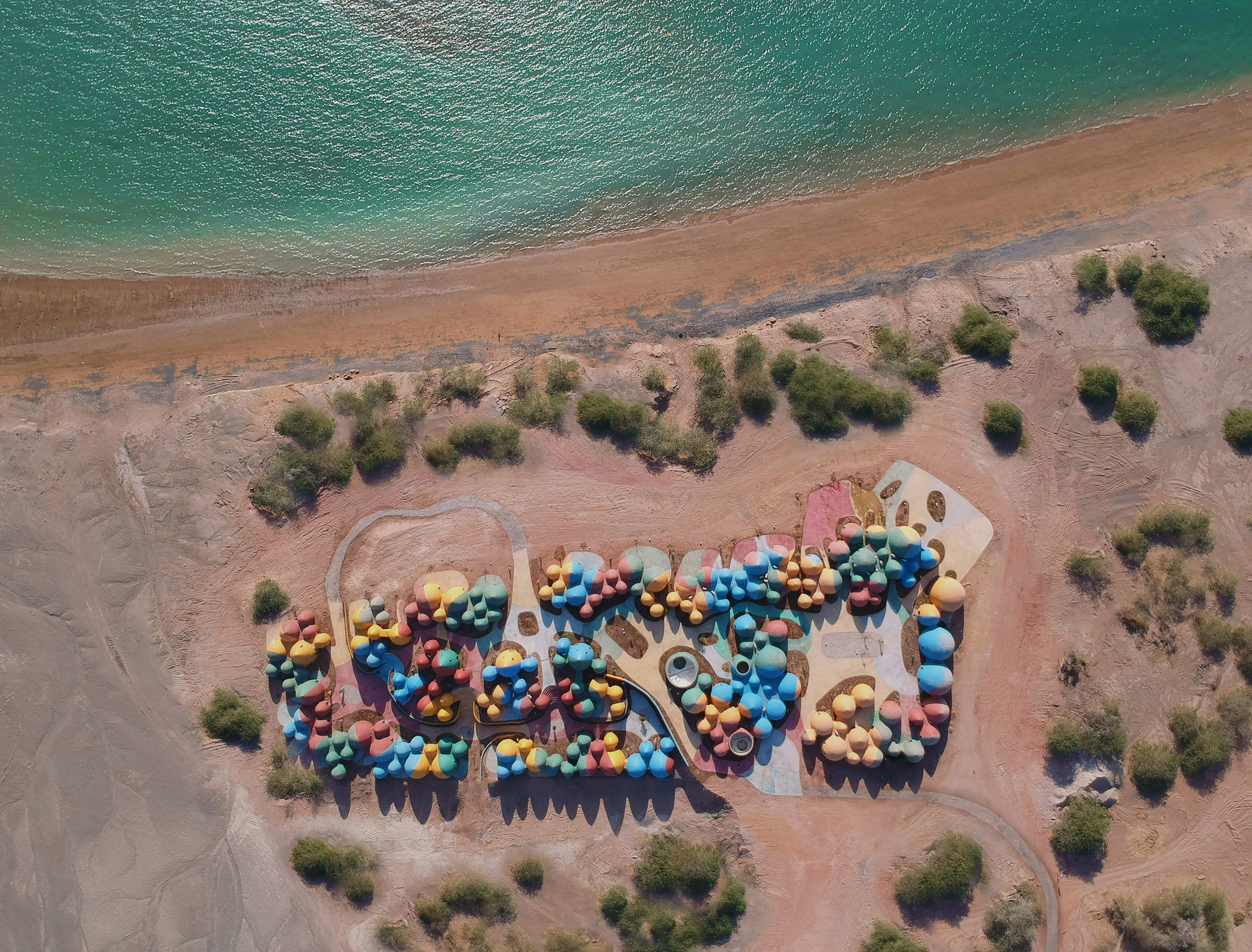
Image by DJI
It would be easy to mistake Presence in Hormuz 02 as a colorful candy bowl of Instagrammable domes; however, the project is notable for more than its iconic palette and profile. The vibrant, multipurpose cultural residence is socio-political agent on breathtaking but deeply troubled island in the South of Iran.
Hormuz is a strategic strait that bridges the Persian Gulf with the Gulf of Oman and the Arabian Sea. The island is known for its high concentrations of iron-oxide, which tint the sand and water a vibrant scarlet red. Meanwhile, rich deposits of salt and layers of sedimented minerals form mesmerizing rainbow caves and rock formations.
Yet, amidst the surreal colors of its mountainous landscape, the once-magnificent historic port is now a key node in the Middle East’s petroleum industry and many inhabitants continue to struggle economically, turning to illegal oil trafficking activities that are also flourishing.
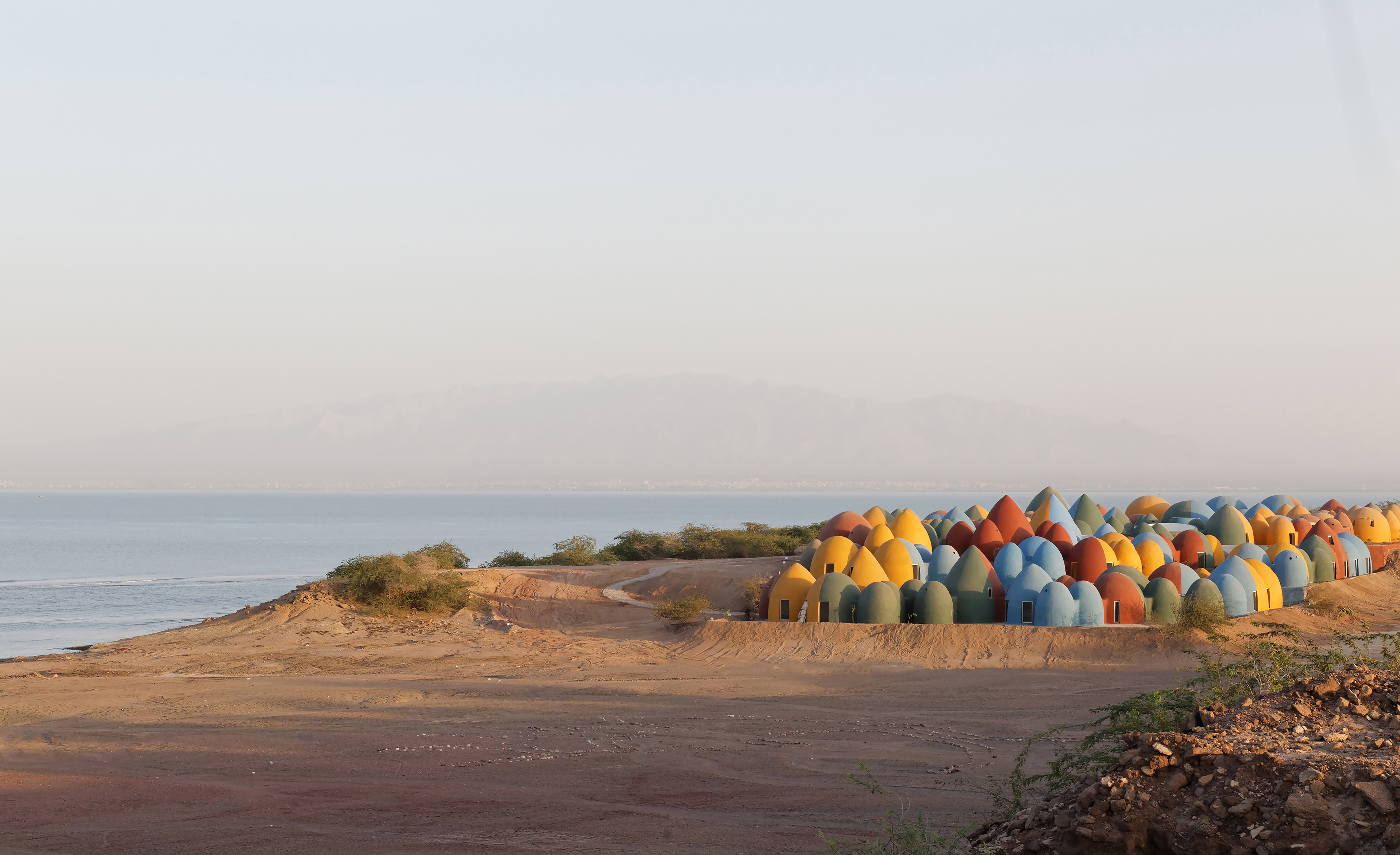
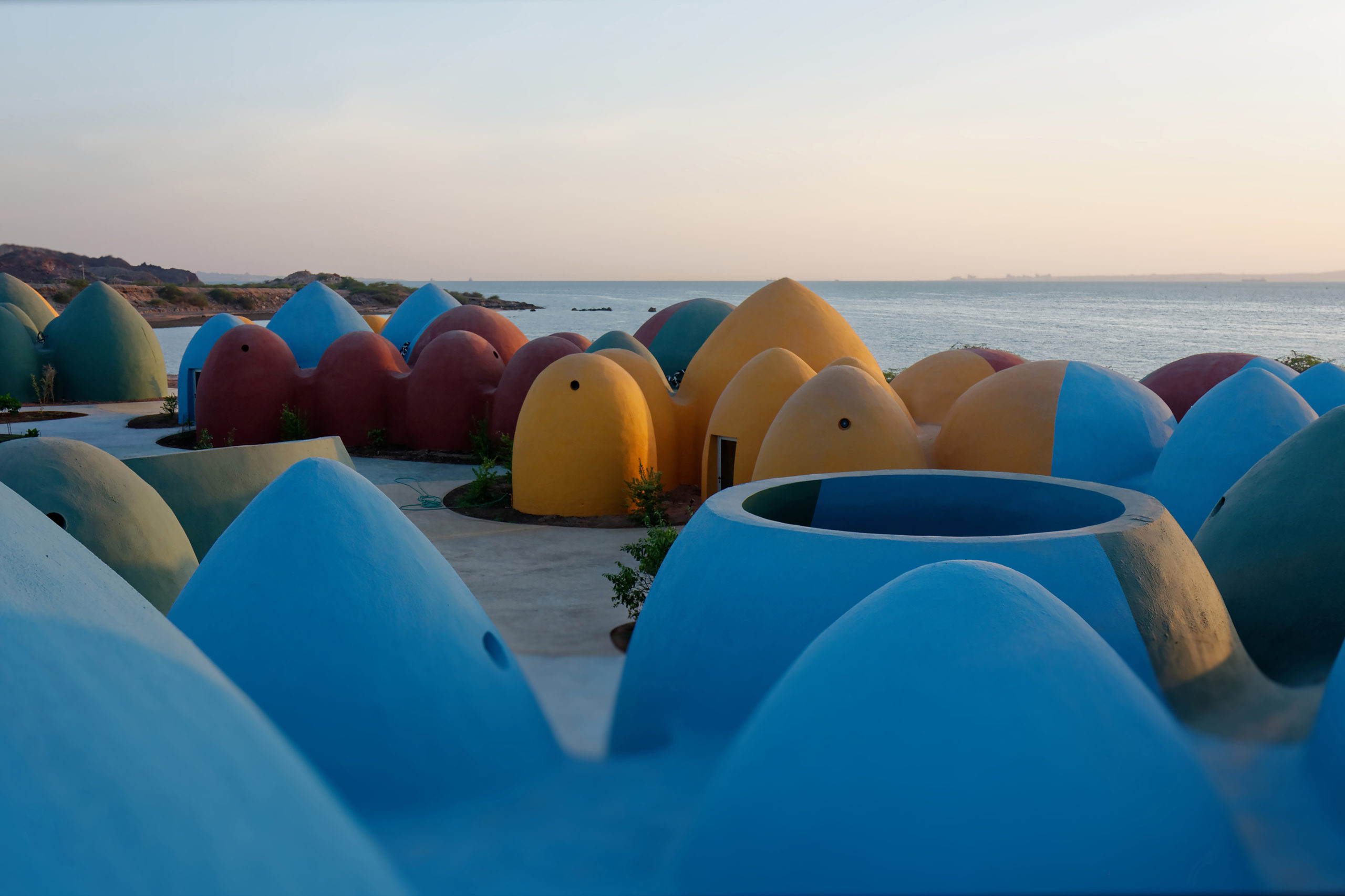
Image by Payman Barkhordari
When assessing architecture, the industry as a whole (architects, critics and clients alike) are wont to leap from design to finished product, usually overlooking the critical evaluation of the design’s relationship to the building process. Yet, construction is undeniably central to architecture’s economic and social agency. Rather than a passive object that responds to existing political structure and building industry, which often set the limits for architectural design, architects have the potential to redefine (or redesign) the entire process. How so?
For starters, by thinking beyond the traditional goals of the discipline (aesthetics, program, budget according to established prices) and, in the words of ZAV architects, “create a bigger economic cake by tying together the benefit of the stakeholders to that of the larger society.” In the case of Hormuz, the studio thought critically about how contemporary architecture often relies on and therefore bolsters, “imported intellectual or material products.”
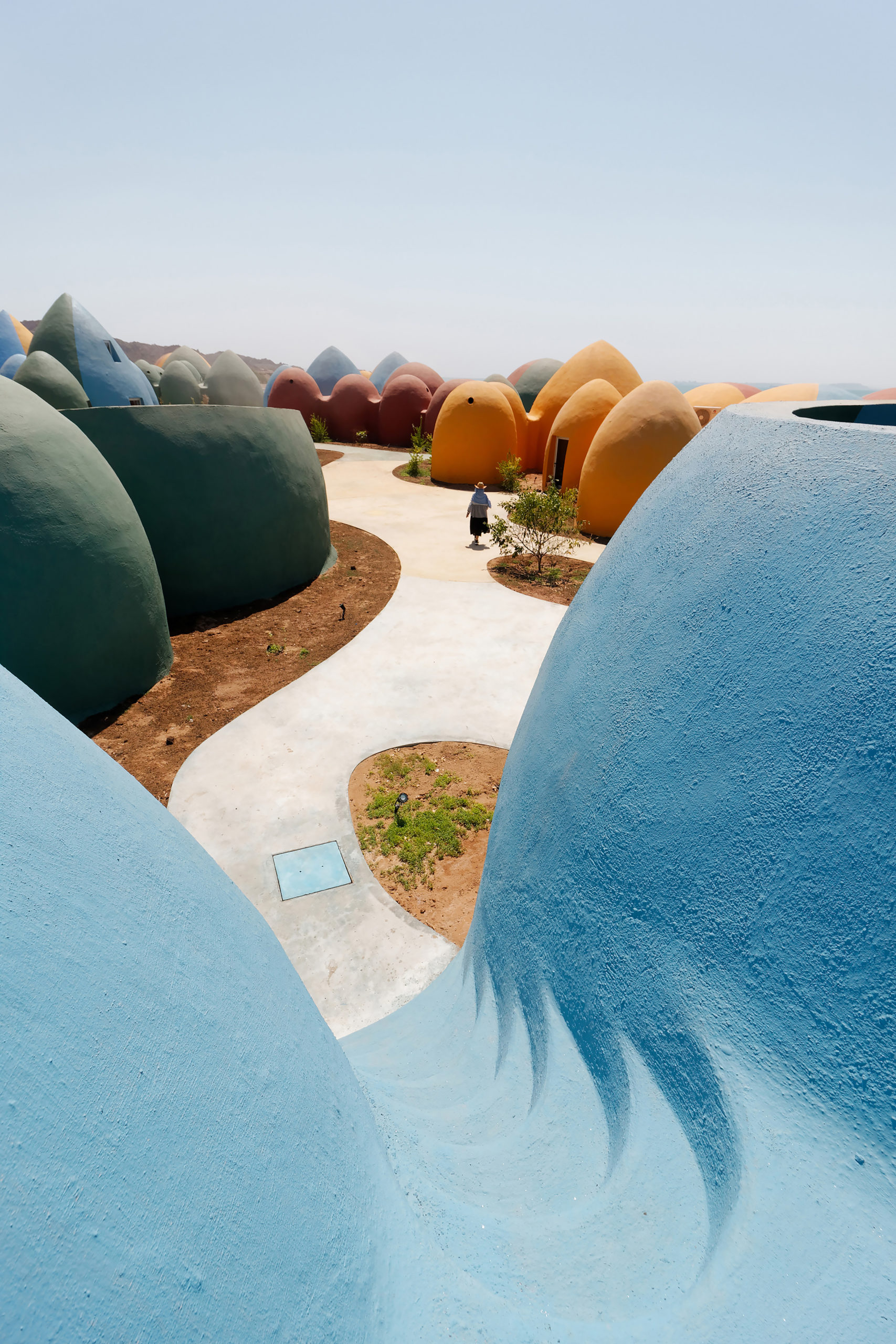
Instead, the colorful rammed earth domes seek to empower the island’s local community. With the goal of building trust rather than simply building architecture, the scheme was developed based on the SuperAdobe technique, developed in California by the Iranian-born architect Nader Khalili (originally designed for NASA, who was experimenting with how to create human settlements in space).
The building process involves filling large fabric bags, often tubular in shape, with slightly damp earth and other organic materials like straw. They are then layered to form a compression structure. In Presence at Hormuz 02, the bags are filled with the dredging sand around nearby docks. This meant that the architects’ vision of a settlement of small scale of the domes could be realized according to the building capabilities of local craftsmen and unskilled workers.
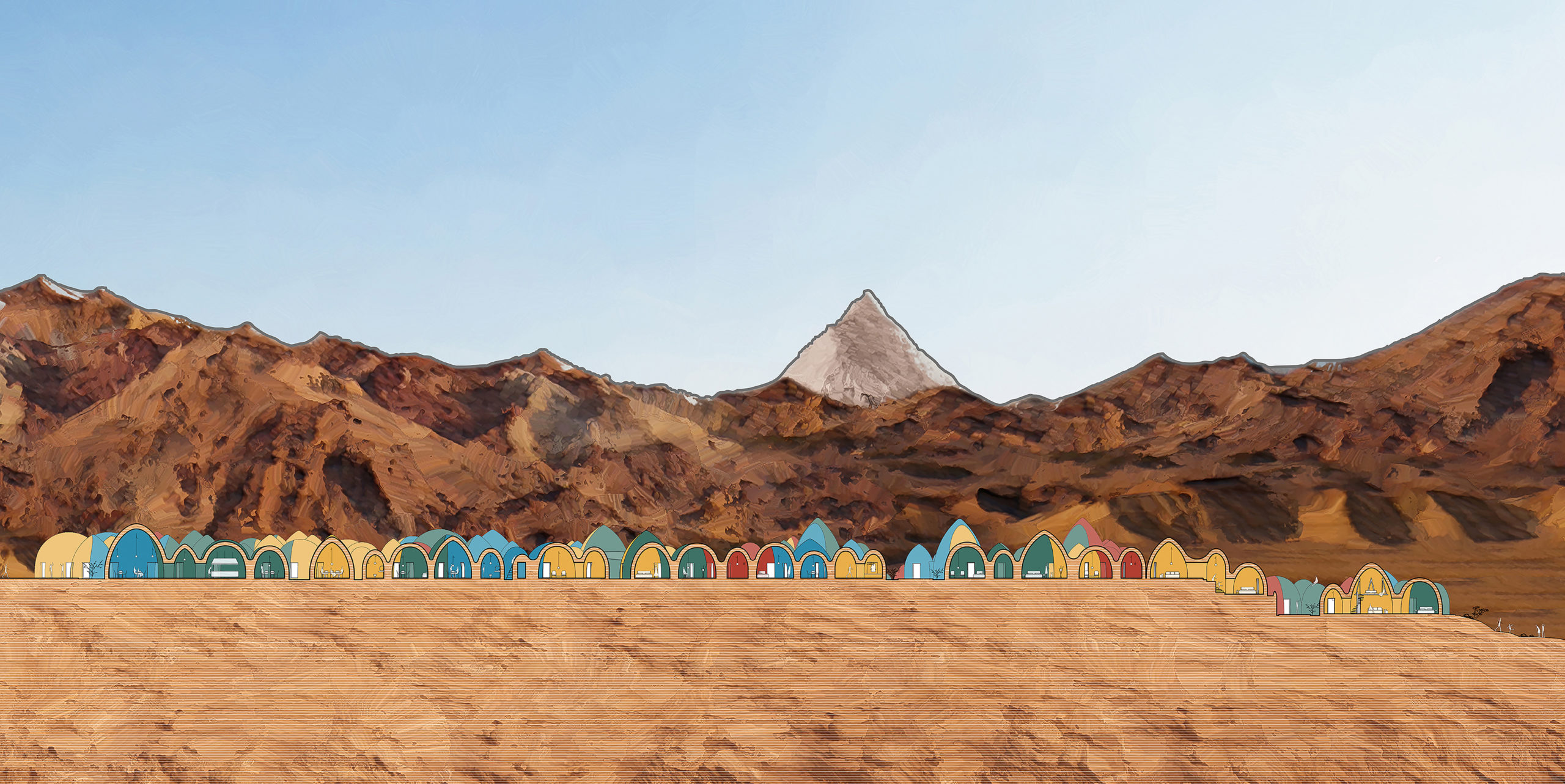
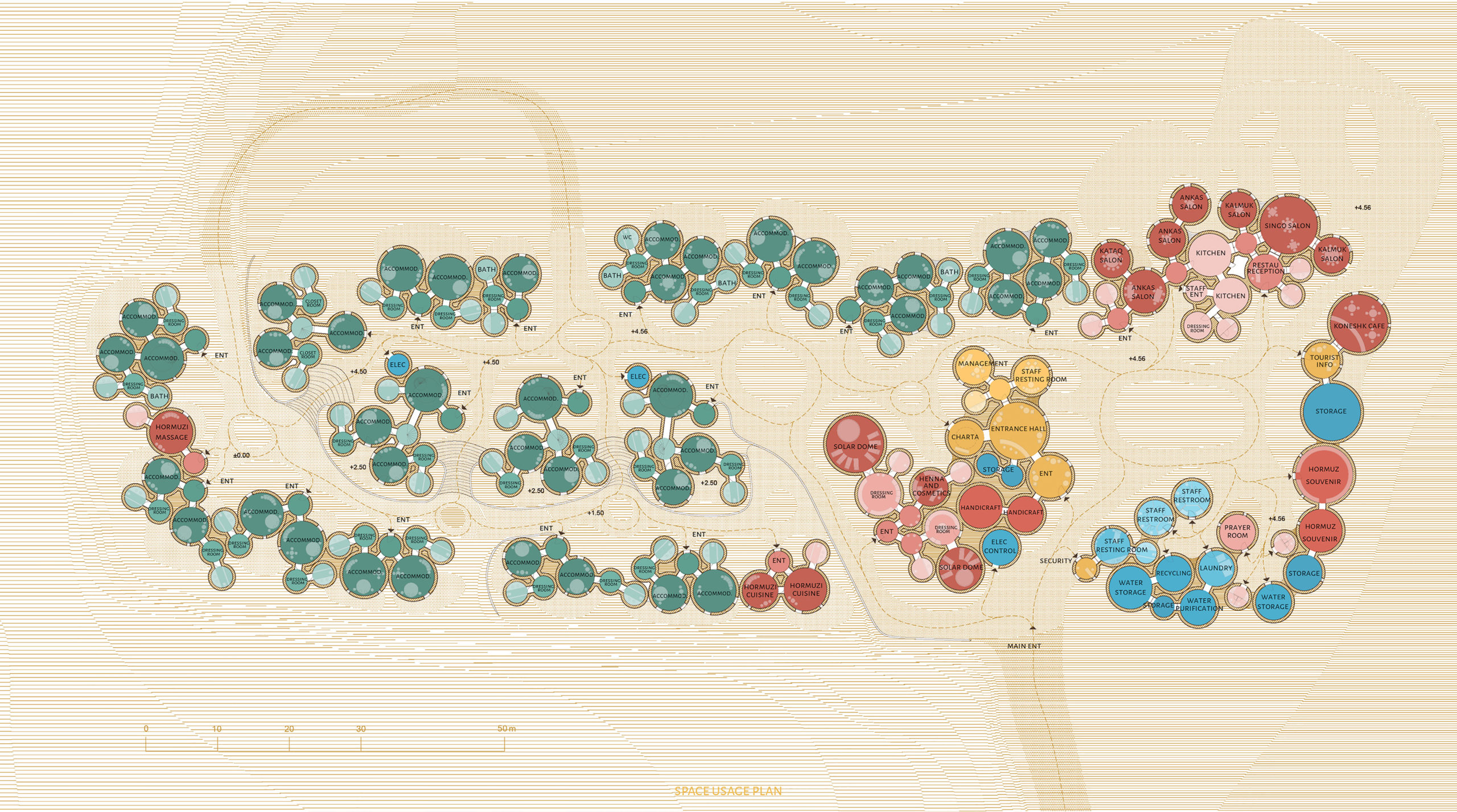
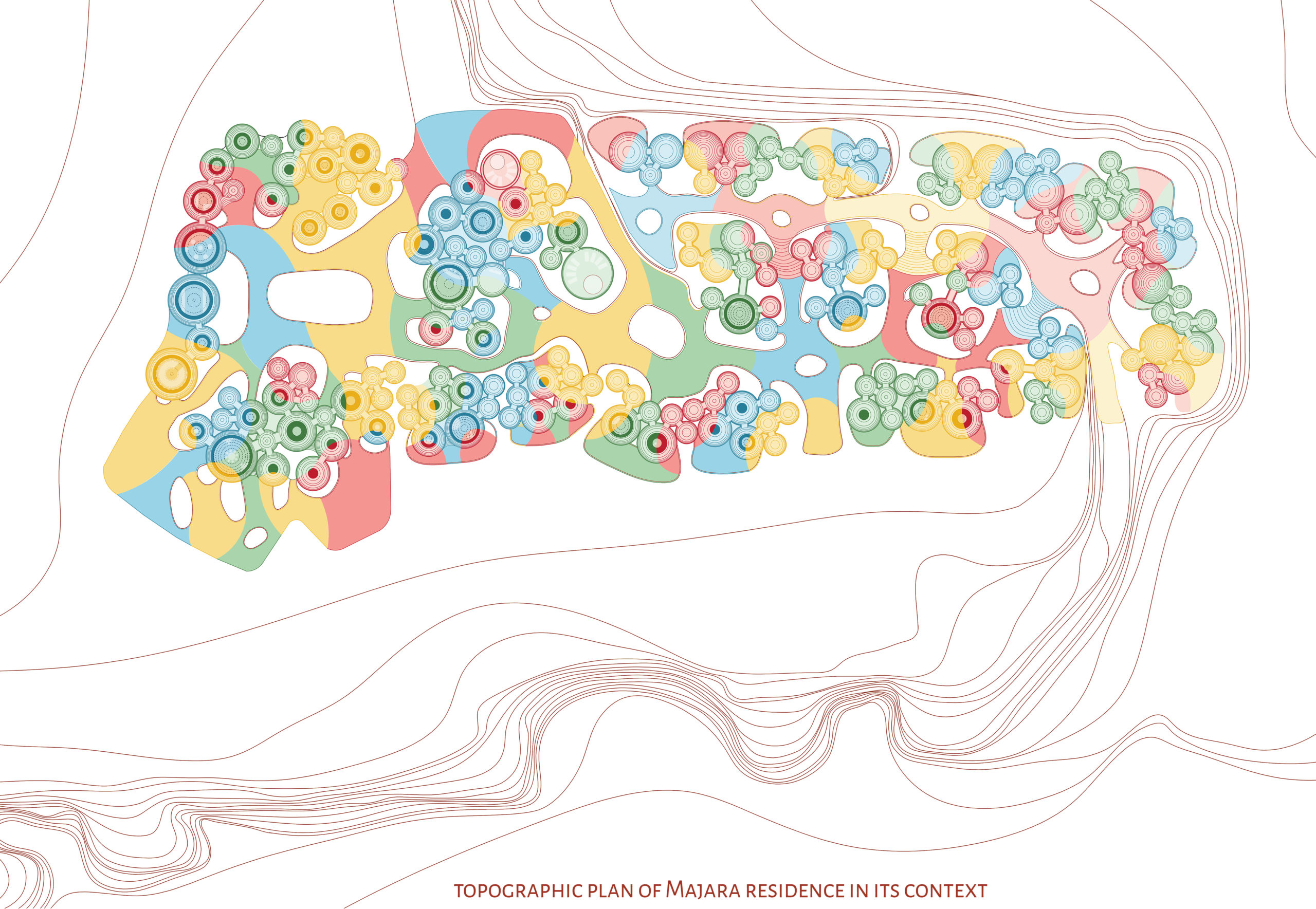
To be clear, while the project offers an economic building solution that benefits the client, the premise of the design is not to exploit cheap local labor; rather, it is directly aimed at the economic distress caused by sanctions. Indeed, the architects’ shift to rammed earth techniques was a material choice that allowed them to redistribute a larger portion of their budget to labor costs (as opposed to importing expensive material), also empowering the local workforce by offering training for construction skills.
Indeed, the scale of the domes is commensurate with the capabilities of local craftsmen who are previously trained on smaller projects, becoming master SuperAdobe masons before constructing the touristic dwellings. ZAV architects are among other brilliant firms whose architecture is aimed at community empowerment through local development.
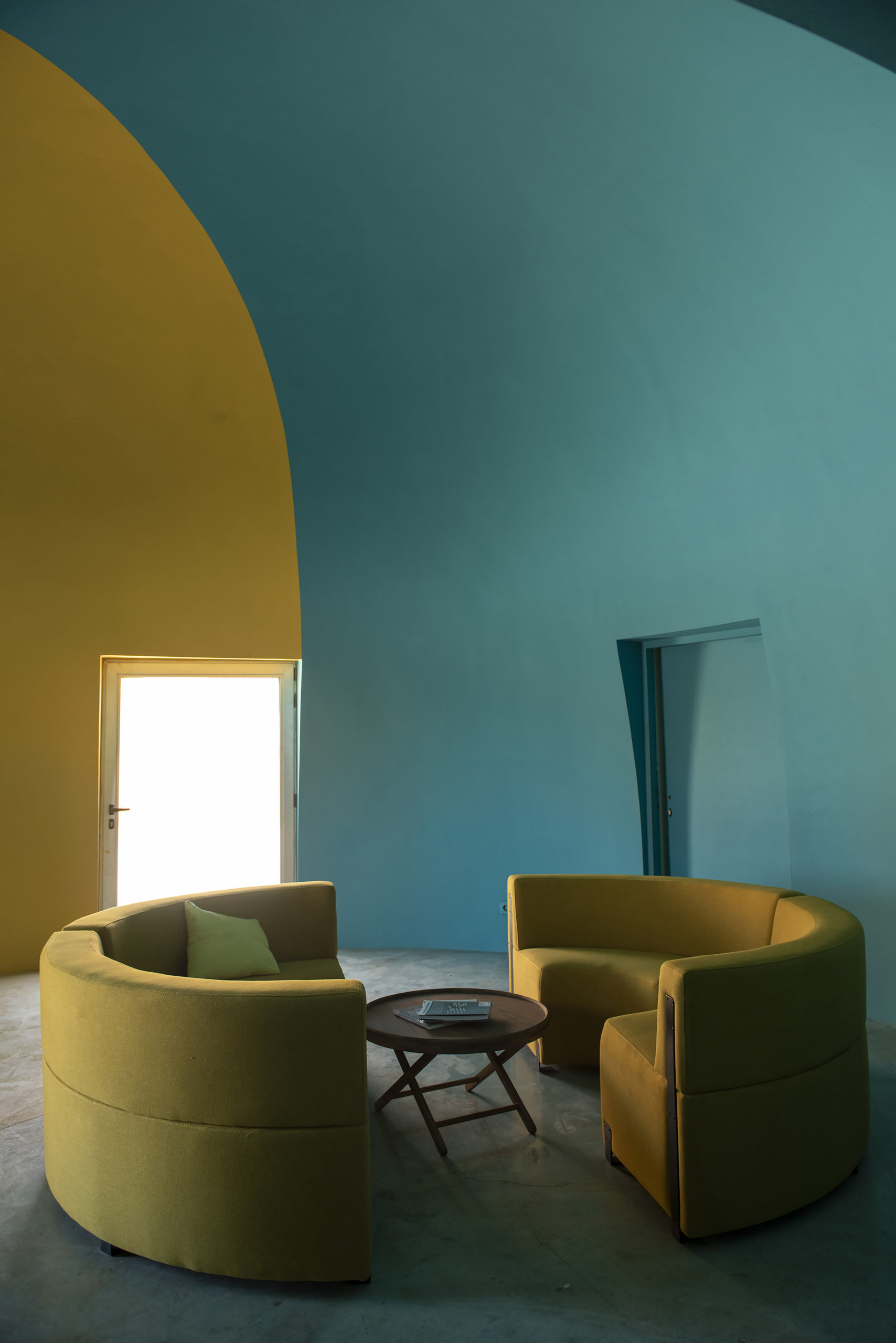
Image by Tahmineh Monzavi
Seen from above, the small-scale domes are a brighter echo of the colorful earthen hues naturally occurring in the landscape, referencing the topography of the island while simultaneously creating a brightly colored contrast to the earth from which they are made. According to the architects,they appear like a carpet that is “woven with granular knots inspired by the particles that make up the ecotone of the island.” Their organic shapes are connected in a variety of ways, in between the clustered shelters, walkways connect various social spaces. “Swelling Earth,” ZAV says, “the infinite number of colorful particles, be they soil, sand, gravel or stone, pile up and form the rainbow topography of Hormuz Island.”
In total, the interconnected rammed earth domes are home to fifteen accommodations, and the inside of each dome is just as colorful as the exterior. Their spatial simplicity is both intentional and pragmatic; the interiors are designed to be re-arranged according to changing needs, allowing the spaces to adapt to a variety of programs — from common areas to laundry facilities, cafes and restaurants to prayer or handicrafts areas.
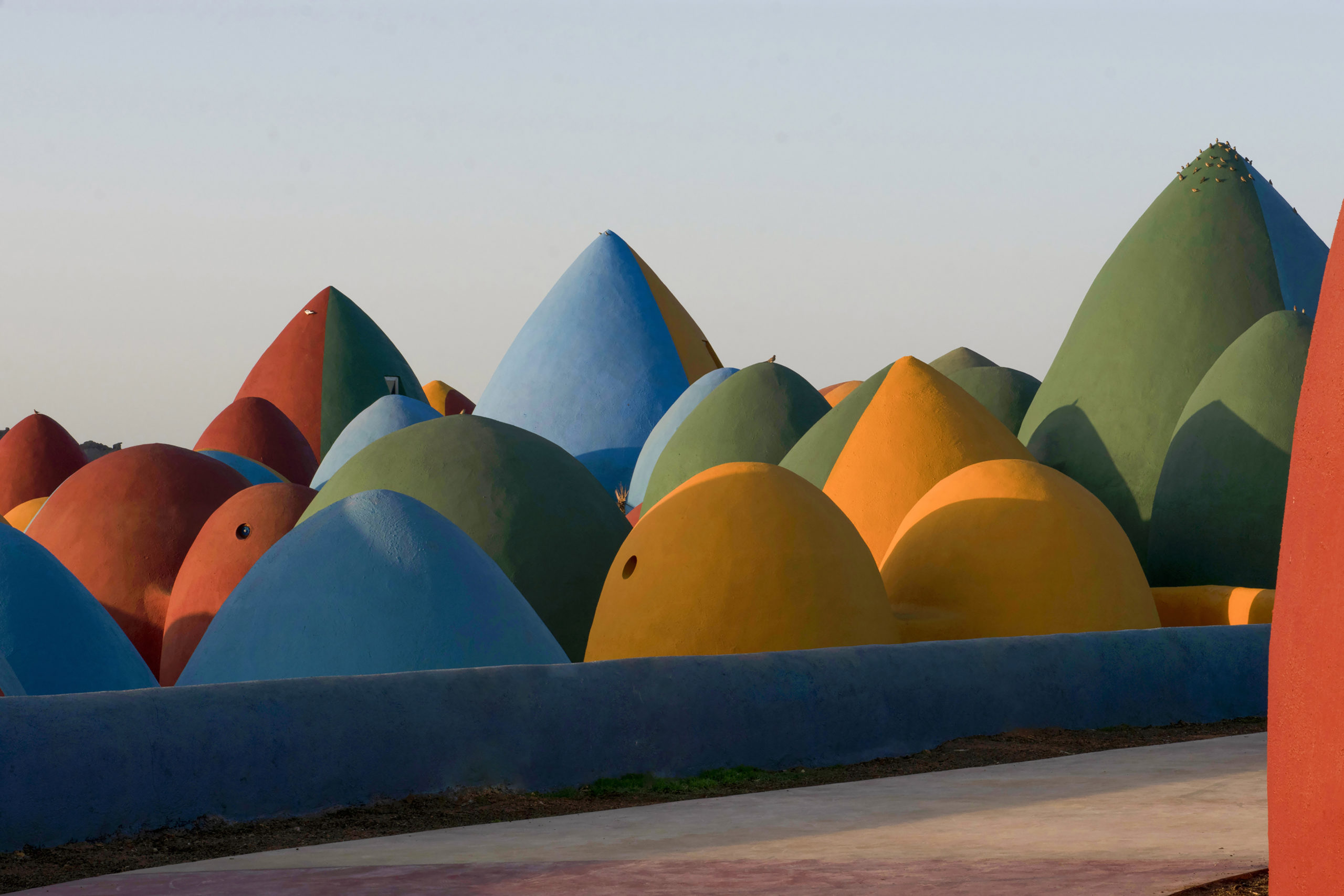
Image by Tahmineh Monzavi
The initiative will be executed in phases, the second of which will be a a multipurpose building called ‘Majara’ aimed at bridging the gap between the lives of local people and visitors (both culturally and economically). “Majara does so by bringing together the owners of land from the neighboring port of Bandar Abbas who organize an annual landart event in Hormuz, the investors from the capital city Tehran, and the local people of Hormuz as partners in the project,” explains the architects.
In this sense, the colorful rammed earth design accounts for the inherently political nature of the site, as well as the complex social dynamics of tourism and development. The studio’s choices, from materials to construction to program, are aimed at situating the architecture at the juncture of various actors, so that the development can act as a mediator between locals, neighbors, and visitors.
Should your firm be considered among the world’s best architecture firms? Find out more about Architizer’s 10th Annual A+Awards program, opening this fall: Sign up to receive key program updates and deadline reminders.
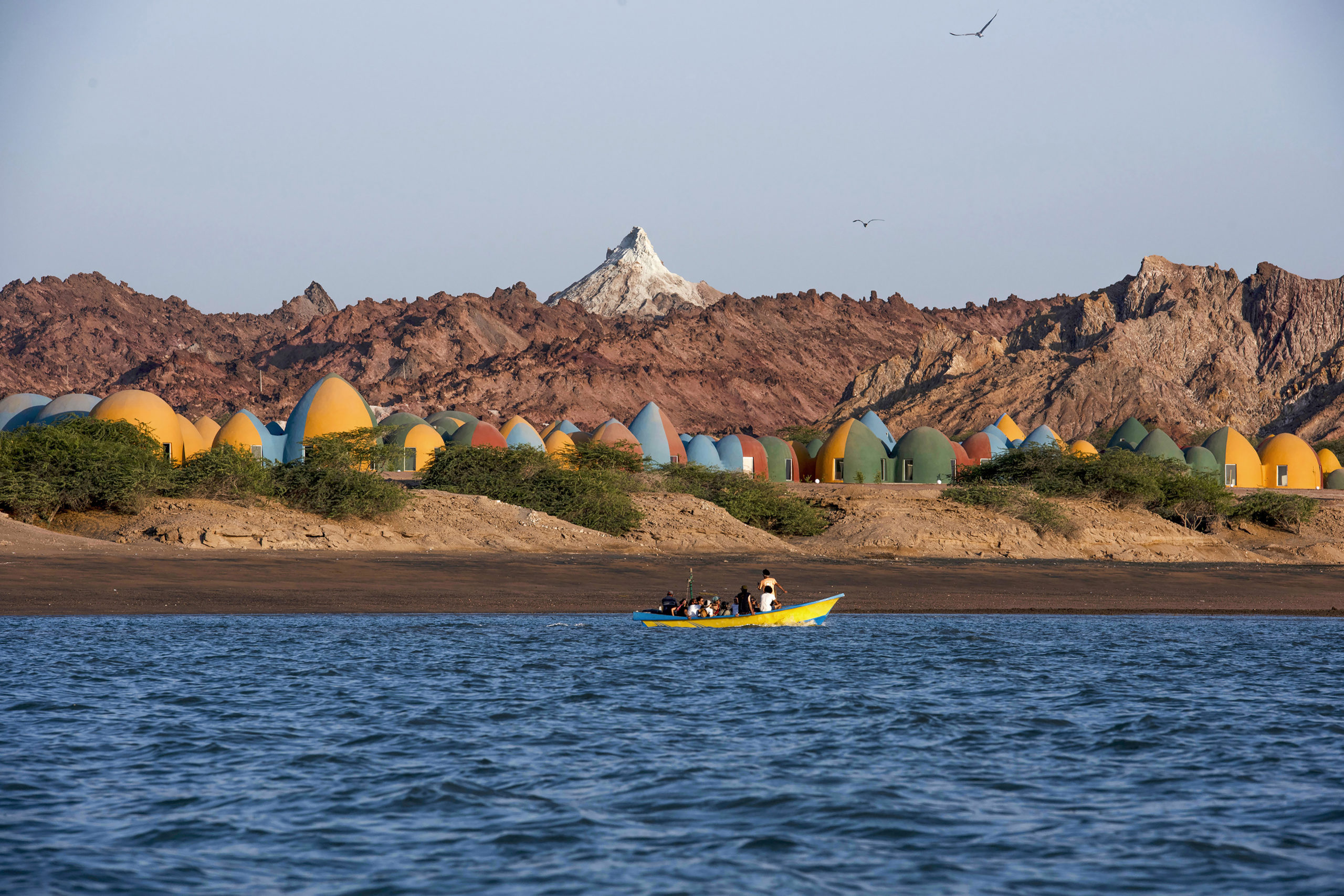





 Presence in Hormoz | Rong Cultural Center
Presence in Hormoz | Rong Cultural Center 