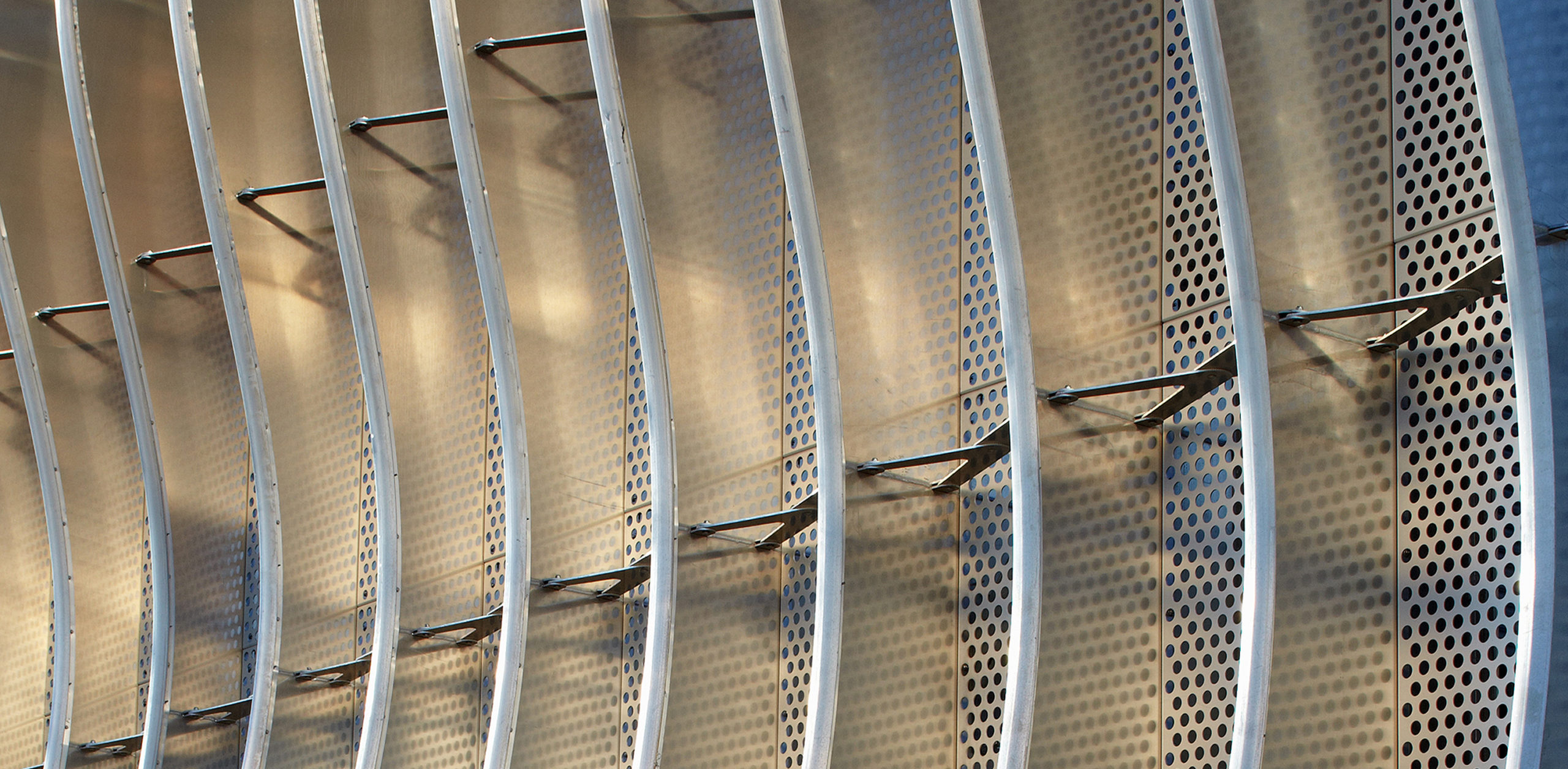Feast your eyes on the world's most outstanding architectural photographs, videos, visualizations, drawing and models: Introducing the winners of Architizer's inaugural Vision Awards. Sign up to receive future program updates >
Zahner is one of the world’s best-known engineering and fabrication firms. Founded in 1897 by Andrew Zahner, the company is now synonymous with inventive metal faćades and products. With its own line of pre-engineered designs, the firm rose to prominence from its Kansas City headquarters over the last century. During the 1990s, President L. William Zahner brought international attention to the firm by working with architects like Frank Gehry, Gyo Obata, and Antoine Predock. Today, Zahner builds upon its legacy. From developing the design assist construction method to “demystify” the construction of complex curves in architecture to designing details for everything from interiors, art, sculpture, product design and residences.
Zahner has developed advanced metal surfaces and systems for both functional and ornamental architectural forms. At first, the firm produced and installed tin and copper roofing, decorative cornices, and metal skylights for various buildings around the Kansas City region. Over the years, the firm worked with new metals and developed new technologies. The following projects represent collaborations between Zahner and architects around the world. Together, they give a glimpse into a company that continues to redefine what architecture is today.
Daeyang Gallery and House
By Steven Holl Architects, Seoul, South Korea
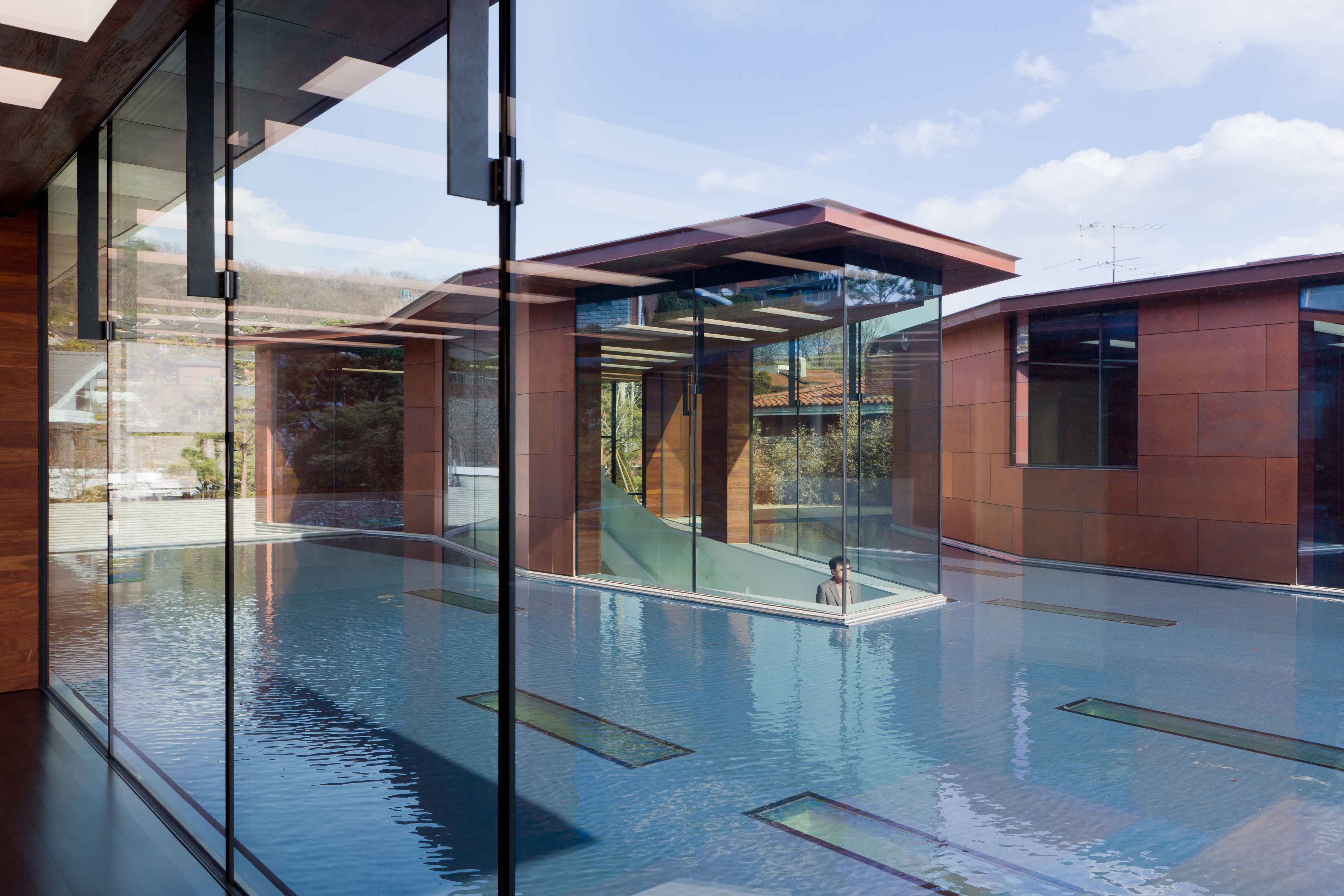
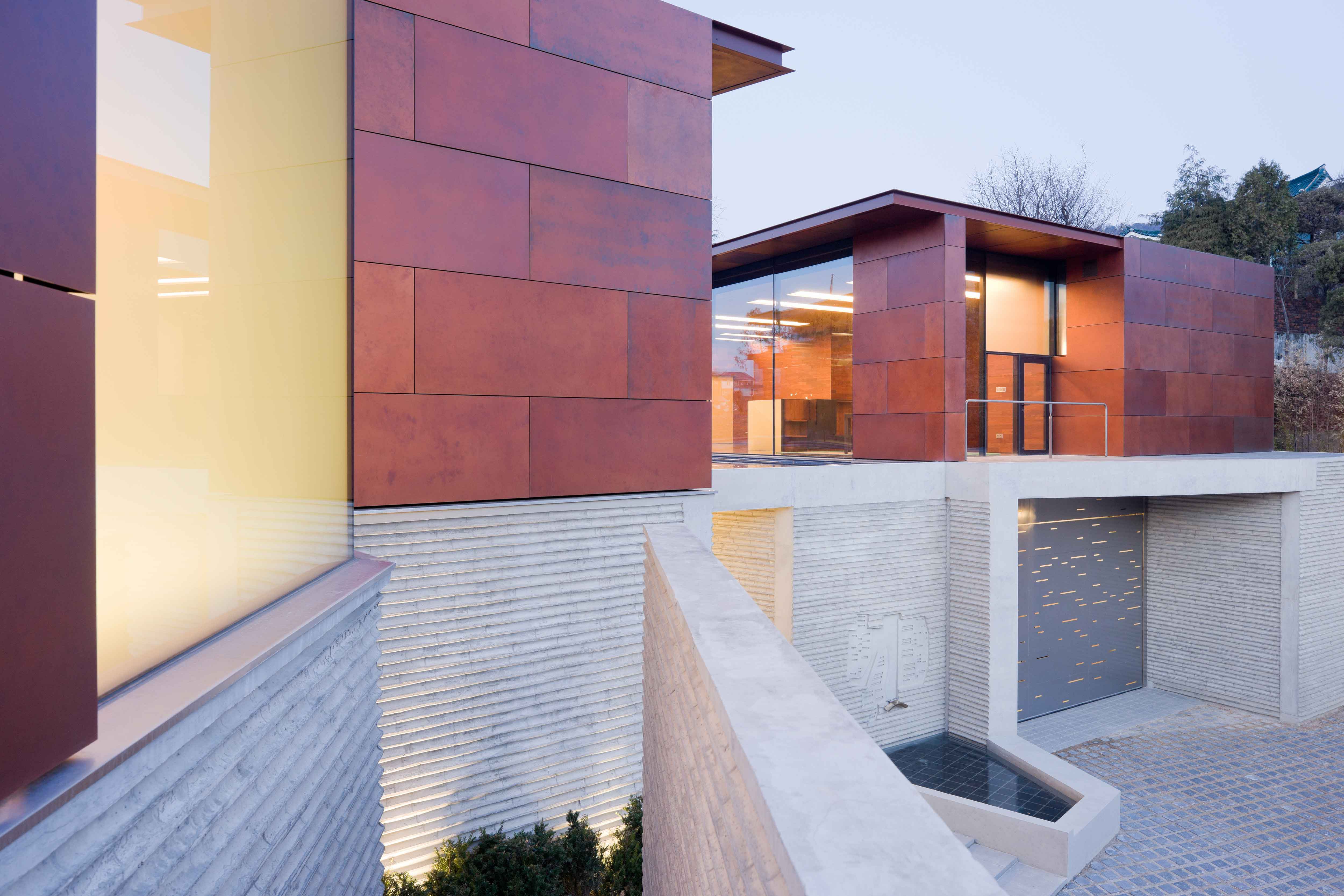 Designing this private gallery and house in the hills of Seoul, Korea was an exercise in experimentation. The basic geometry of the building is inspired by a 1967 sketch for a music score by the composer Istvan Anhalt, “Symphony of Modules,” which was discovered in a book by John Cage titled “Notations.” Three pavilions; one for entry, one residence, and one event space, appear to push upward from a continuous gallery level below.
Designing this private gallery and house in the hills of Seoul, Korea was an exercise in experimentation. The basic geometry of the building is inspired by a 1967 sketch for a music score by the composer Istvan Anhalt, “Symphony of Modules,” which was discovered in a book by John Cage titled “Notations.” Three pavilions; one for entry, one residence, and one event space, appear to push upward from a continuous gallery level below.
Zahner worked closely with both the owner and the design team to develop a custom patina for the copper panel system that would match the desired coloration with natural warmth and texture. The material’s constant state of change add character and soul to the gallery’s surface.
McCoy Federal Building
By Schwartz/Silver Architects, Jackson, MS, United States
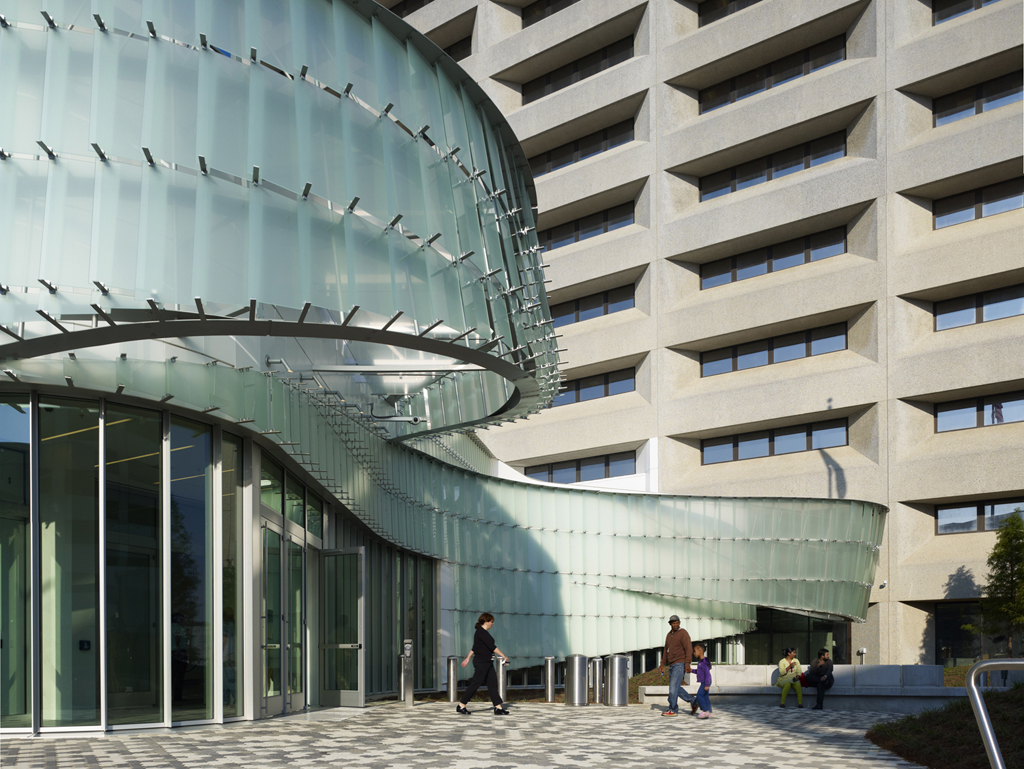
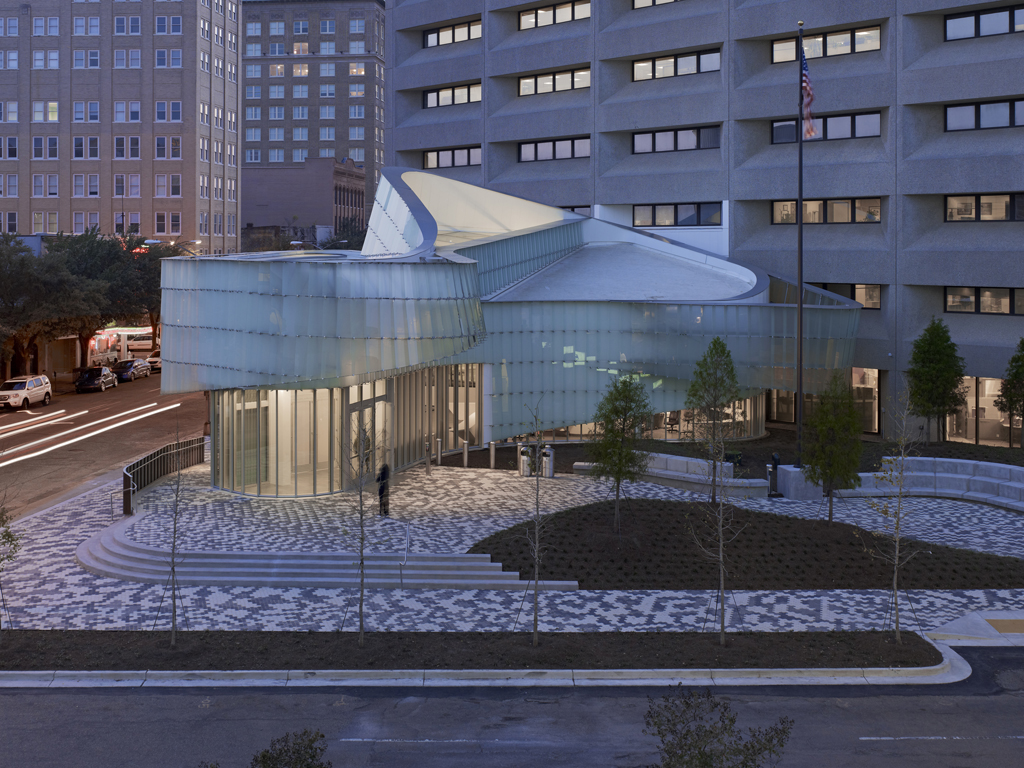 Schwartz/Silver’s modernization of the A. H. McCoy Federal Building and new security pavilion aimed to change the urban landscape in Jackson, Mississippi. The architects took the opportunity to redefine the relationship between the city and the federal government at this site. The re-envisioned plaza provides a landscaped oasis in the city for the employees and visitors who utilize the building.
Schwartz/Silver’s modernization of the A. H. McCoy Federal Building and new security pavilion aimed to change the urban landscape in Jackson, Mississippi. The architects took the opportunity to redefine the relationship between the city and the federal government at this site. The re-envisioned plaza provides a landscaped oasis in the city for the employees and visitors who utilize the building.
Zahner provided engineering, fabrication, and installation of the curving glass façade in addition to the various architectural metal surfaces. Locked into place by over 2,000 quills of varying heights, almost every single lite of glass is unique; the lites vary in width and height as specified by Zahner engineering and programming specialists.
St. Teresa’s Academy Windmoor Center
By Gould Evans, Kansas City, MO, United States
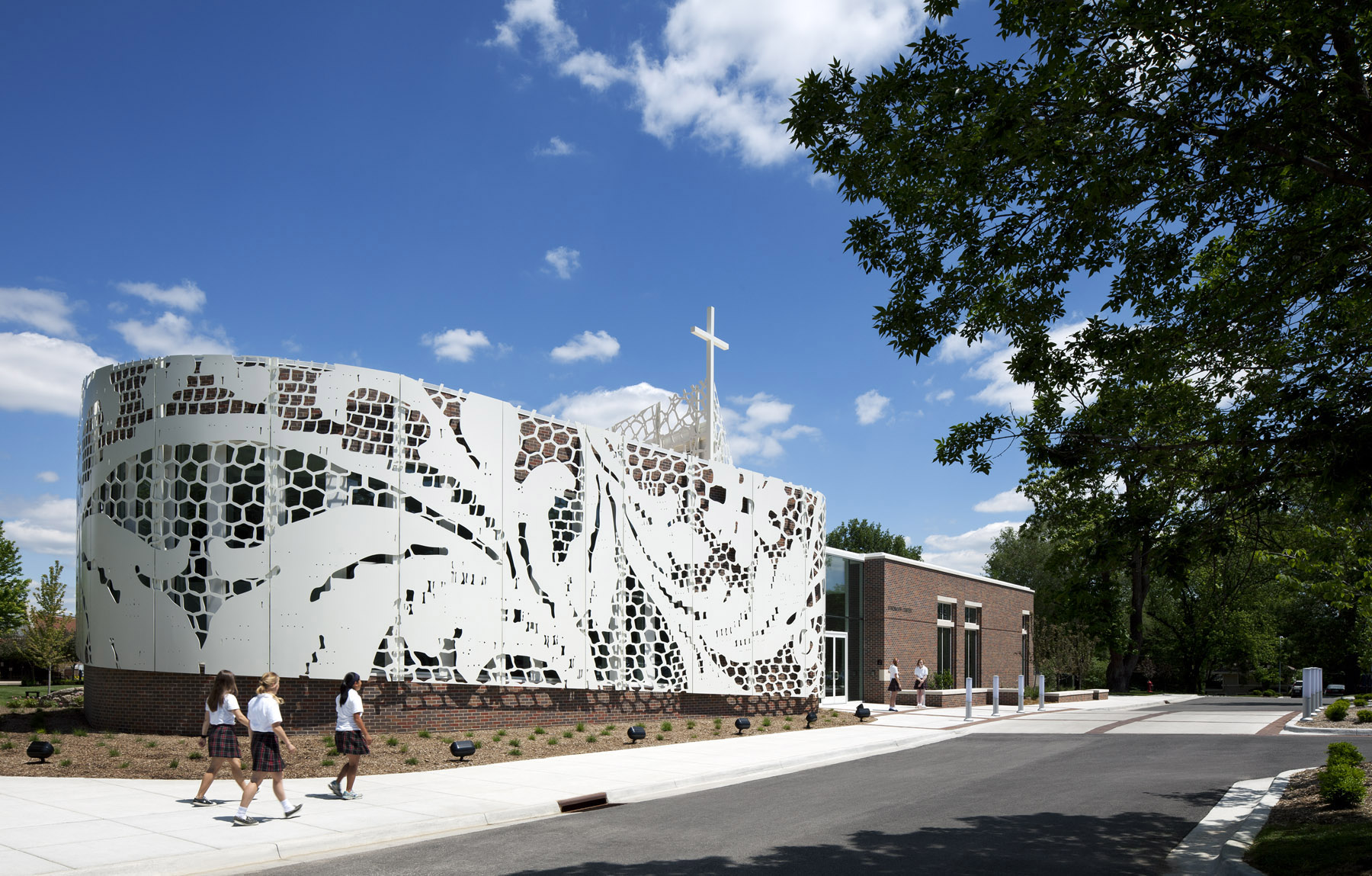
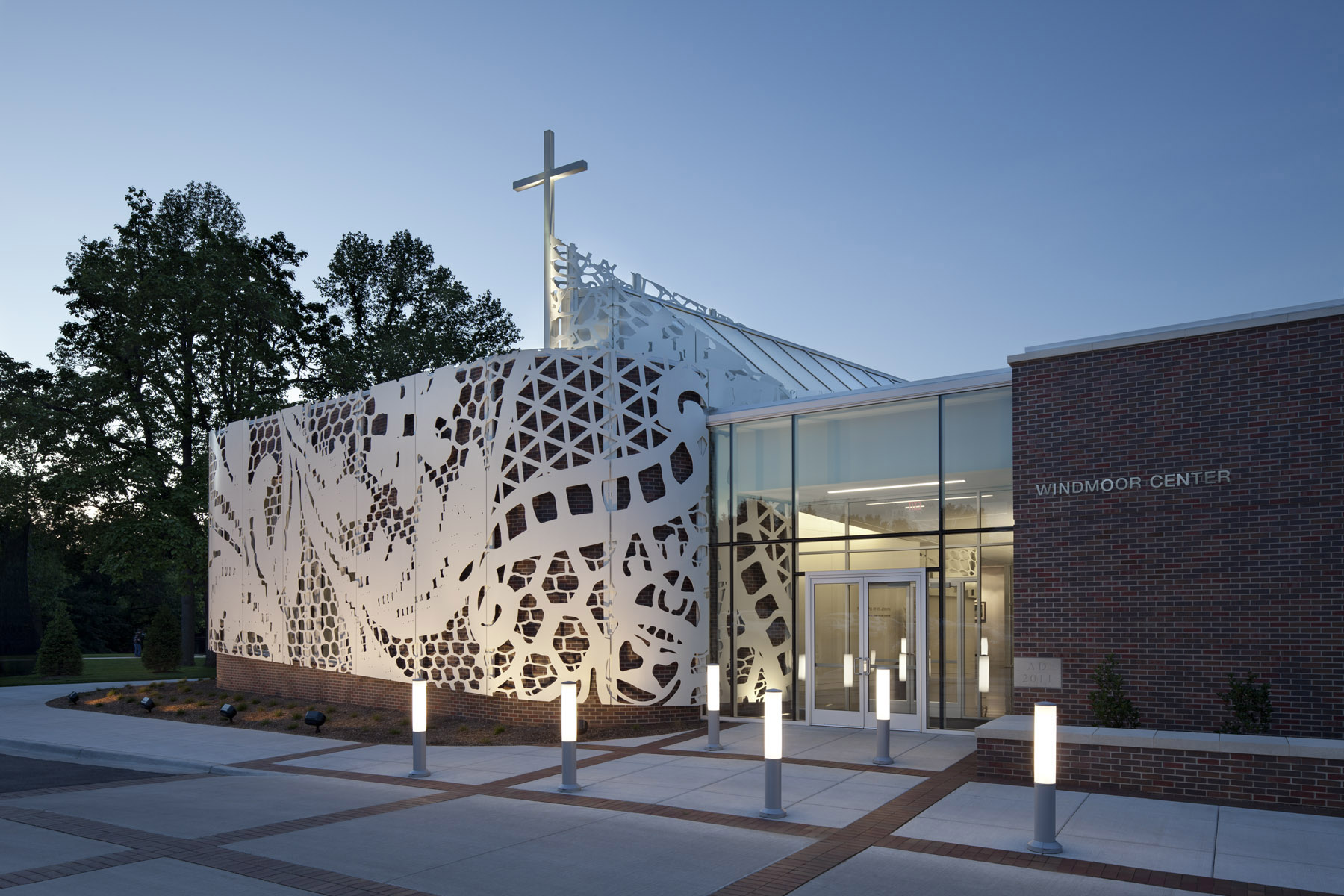 As a new 150-seat chapel and classroom building in Kansas City, this project creates a spiritual and academic center for the school. The design was concerned with creating a balance between the sacred and secular academic programs, exemplifying the core values of the school. There was a strong desire to connect to the narrative of St. Teresa, the patron saint of lace makers.
As a new 150-seat chapel and classroom building in Kansas City, this project creates a spiritual and academic center for the school. The design was concerned with creating a balance between the sacred and secular academic programs, exemplifying the core values of the school. There was a strong desire to connect to the narrative of St. Teresa, the patron saint of lace makers.
The design manifested this vision as a lace veil over glass shrouding the worship space and filtering light. Zahner was brought in early to design-engineer and build the facçde, working through a Design Assist phase to develop the unique screen wall system. The building’s distinct envelope shrouds the outside of the structure and evokes the school’s namesake.
Dee and Charles Wyly Theatre
By REX and OMA, Dallas, TX, United States
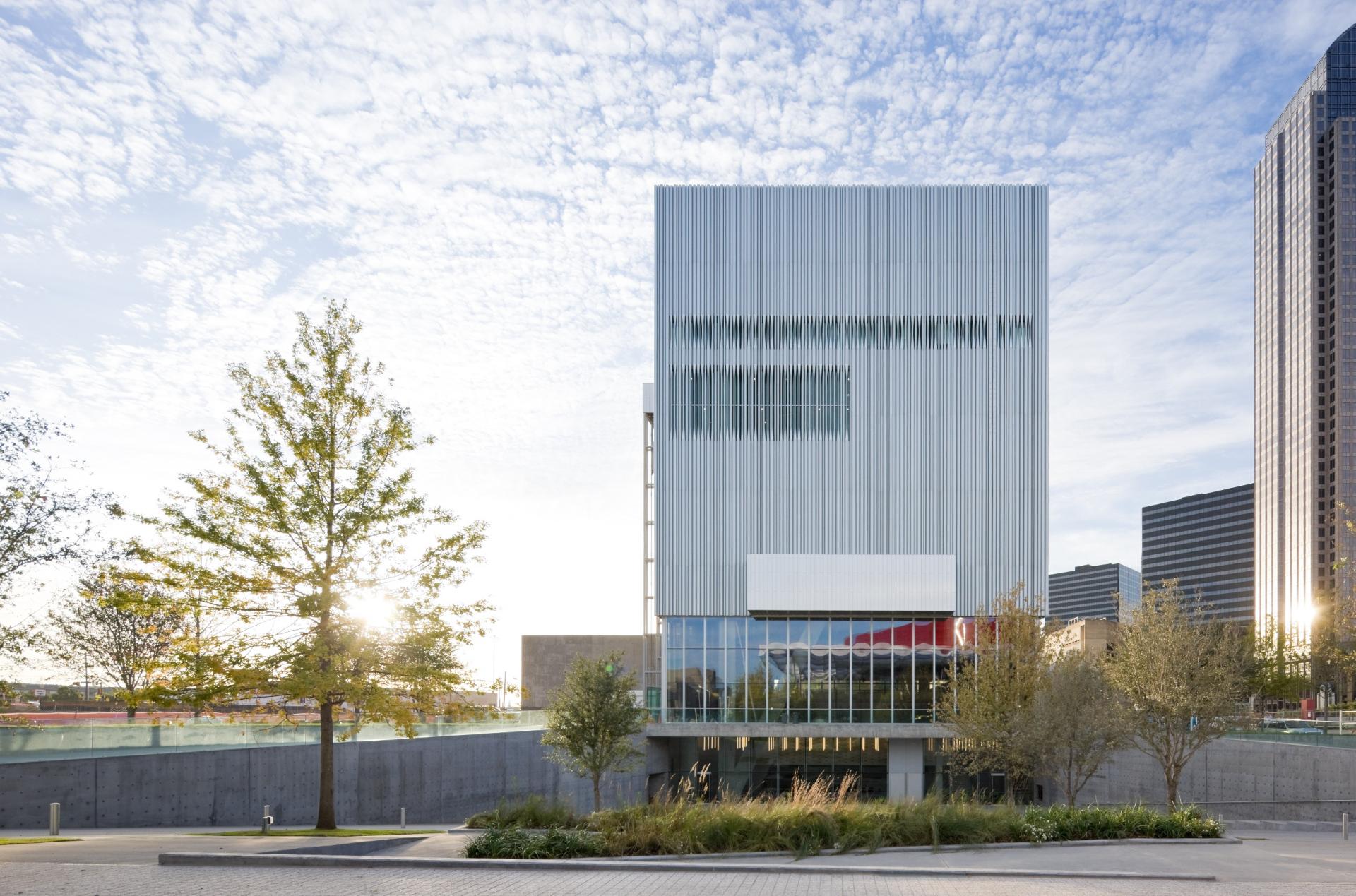
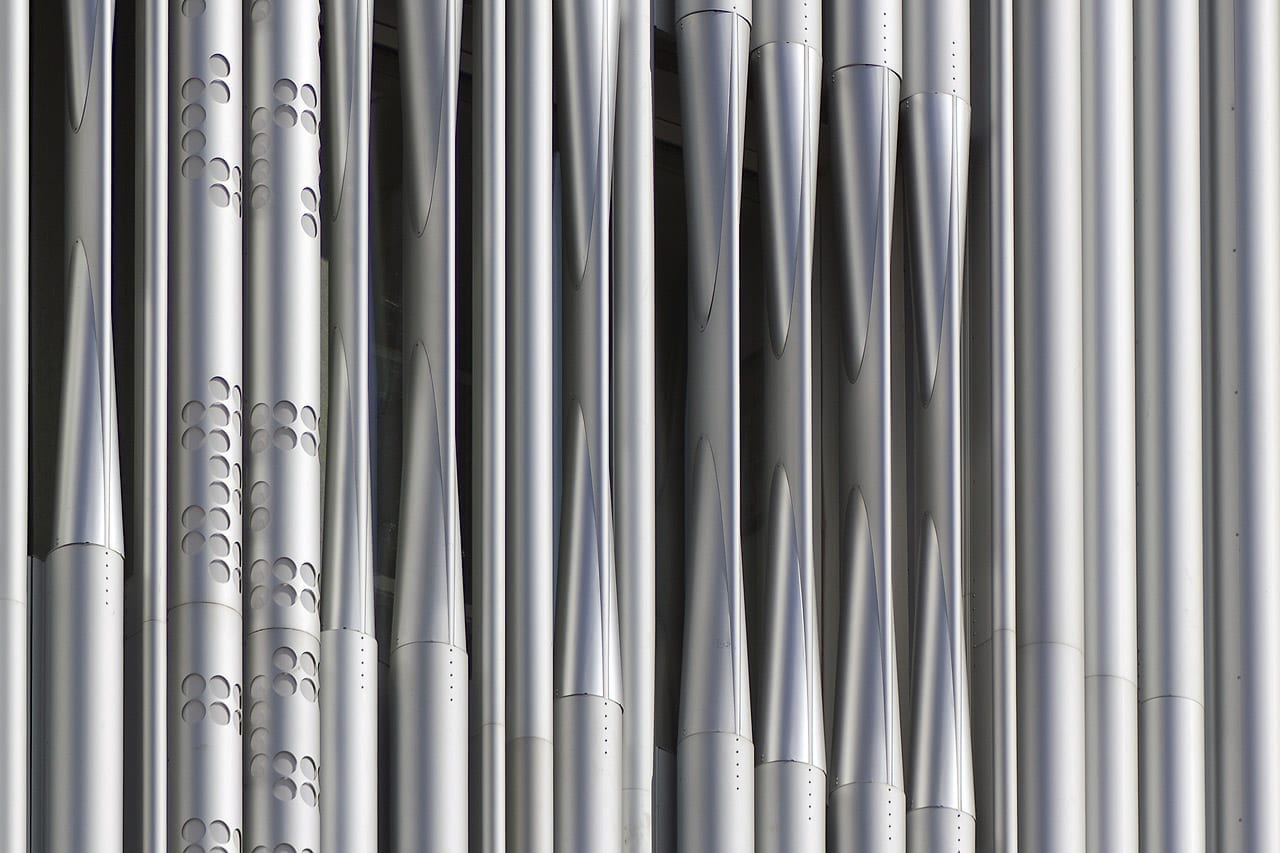 REX and OMA came together to design a new theater that would engender the same freedoms created by the makeshift nature of the theater group’s original home. The new venue needed to be flexible and multi-form while requiring minimal operational costs. Instead of circling front-of-house and back-of-house functions around the auditorium and fly tower, the Wyly Theatre stacks these facilities below-house and above-house. This strategy transforms the building into one big “theater machine.” Zahner provided the design, engineering, fabrication and installation of the extruded anodized aluminum façade.
REX and OMA came together to design a new theater that would engender the same freedoms created by the makeshift nature of the theater group’s original home. The new venue needed to be flexible and multi-form while requiring minimal operational costs. Instead of circling front-of-house and back-of-house functions around the auditorium and fly tower, the Wyly Theatre stacks these facilities below-house and above-house. This strategy transforms the building into one big “theater machine.” Zahner provided the design, engineering, fabrication and installation of the extruded anodized aluminum façade.
National September 11th Memorial Museum Pavilion
By Snøhetta, New York, NY, United States
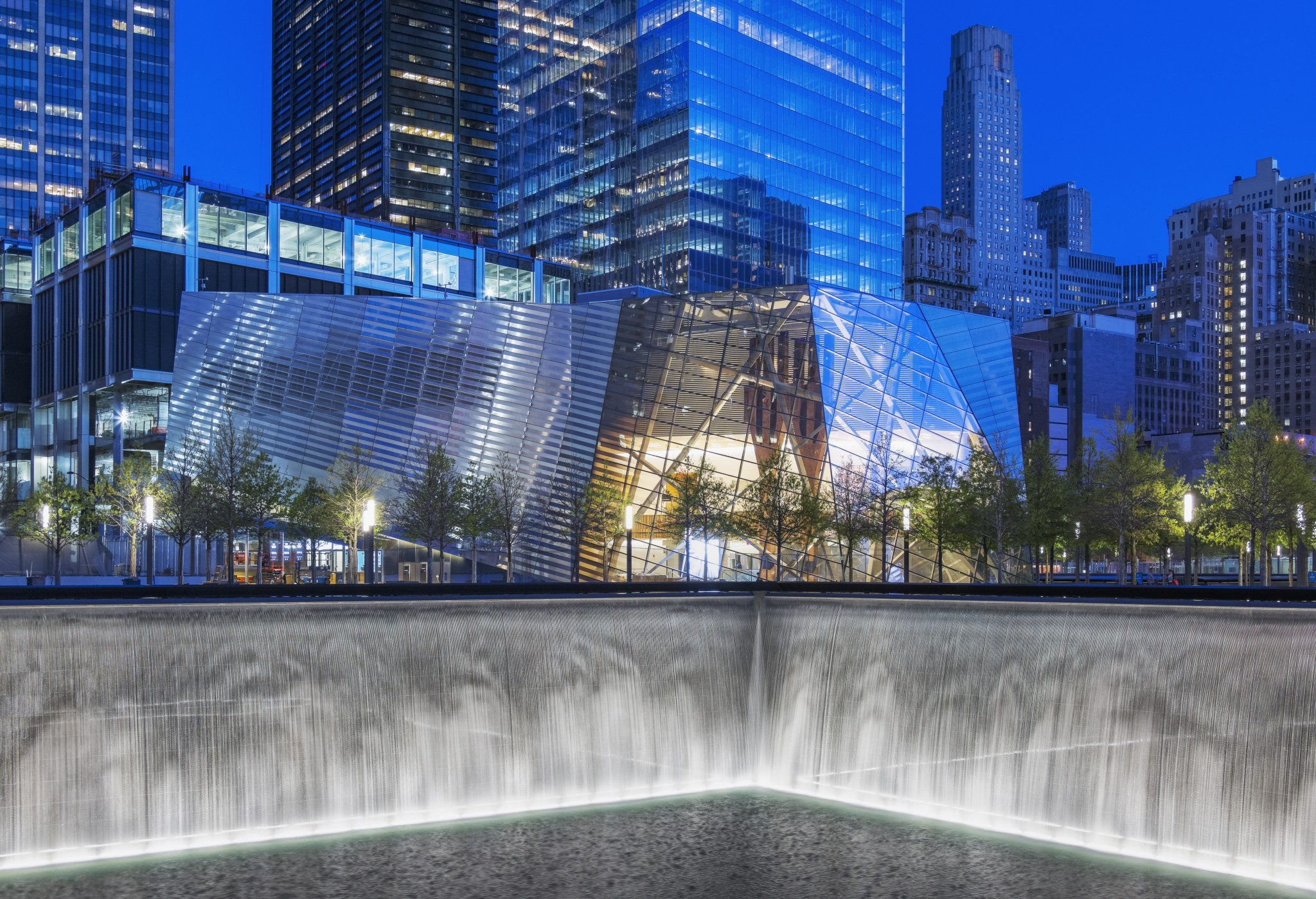
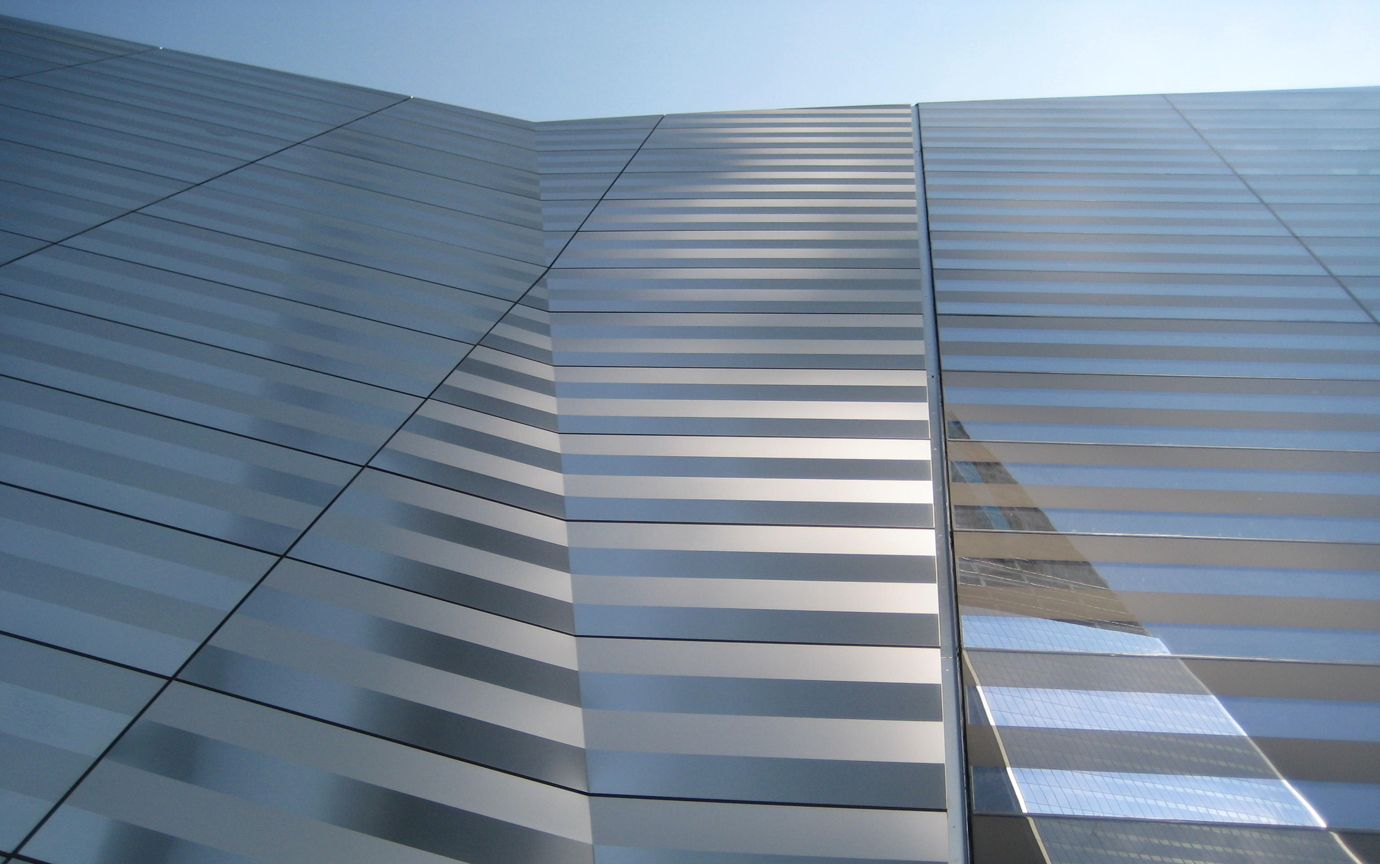 Since the tragic events of September 11, 2001, Snøhetta was commissioned to design the only building that actually sits on the memorial grounds. The design for the building embodies a careful reaction to the horizontal character of the memorial design with an organic form that allows the visitor to imagine the site and city in a broader sense.
Since the tragic events of September 11, 2001, Snøhetta was commissioned to design the only building that actually sits on the memorial grounds. The design for the building embodies a careful reaction to the horizontal character of the memorial design with an organic form that allows the visitor to imagine the site and city in a broader sense.
The building will provide each visitor with the opportunity to engage in the act of remembering and to ponder the consequences of forgetting. Zahner manufactured the custom façade skin for the building and unitized the metal systems in Kansas City before shipping everything to the job site for installation.
Bloomberg Center
By Morphosis Architects, New York, NY, United States
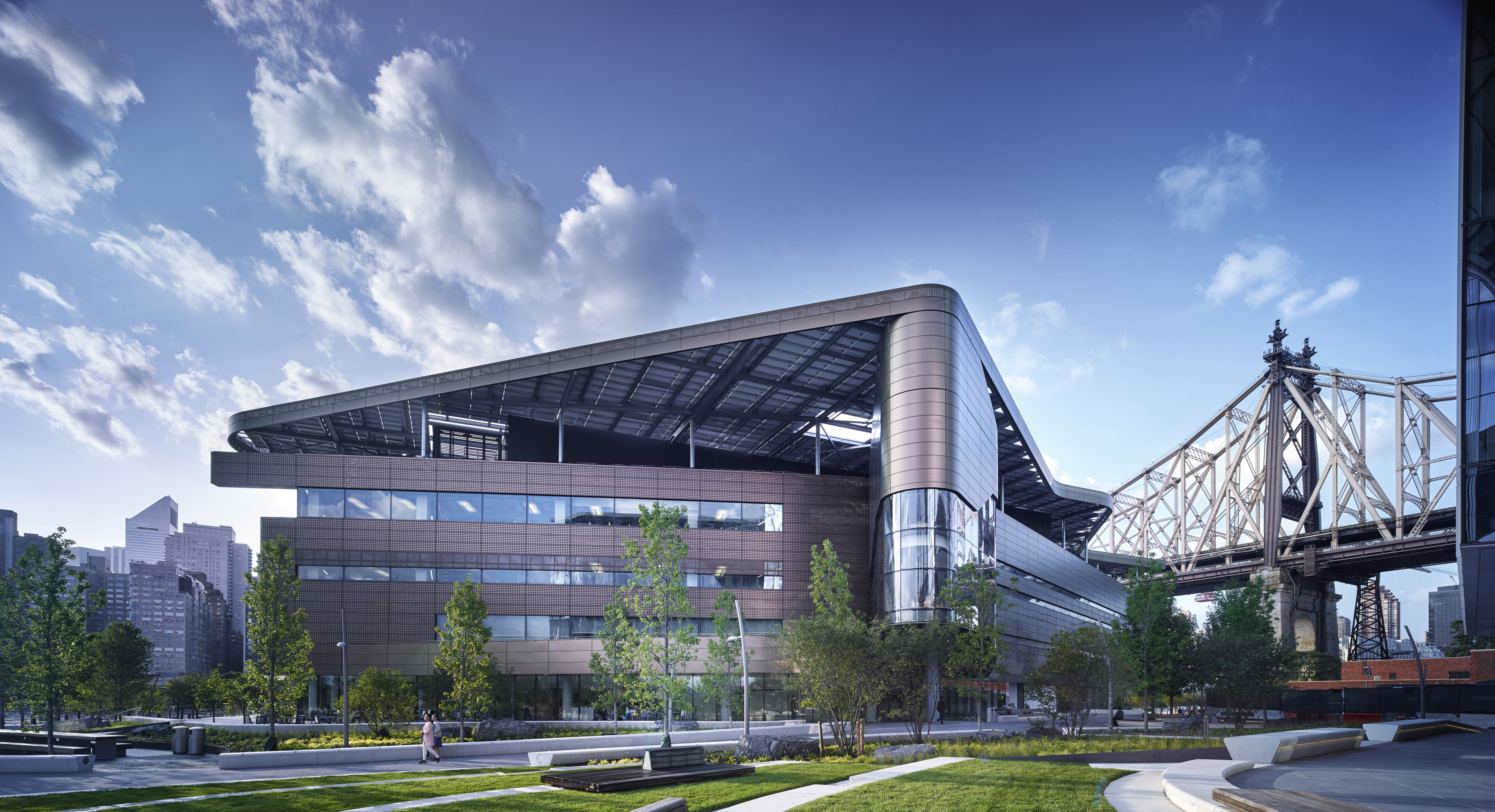
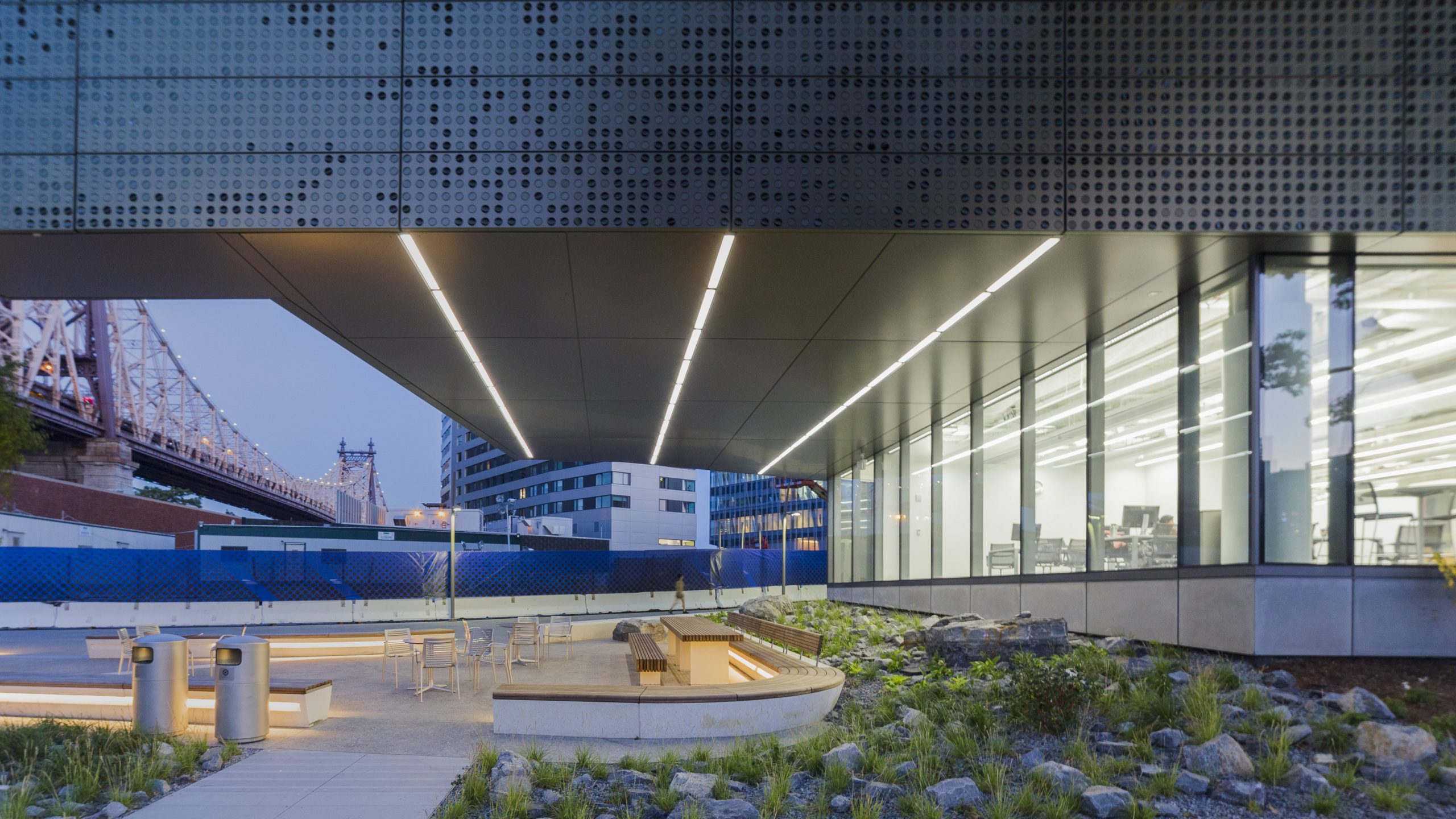 The Emma and Georgina Bloomberg Center was designed by Morphosis as the academic hub of the new Cornell Tech campus on Roosevelt Island. The Bloomberg Center forms the heart of the campus, bridging academia and industry while pioneering new standards in environmental sustainability through state-of-the-art design. The four-story, 160,000-square-foot academic building is named in honor of Emma and Georgina Bloomberg in recognition of a $100-million gift from Michael Bloomberg, who was responsible for bringing Cornell Tech to New York City while serving as the city’s 108th Mayor. The building features a louver-perforated skin manufactured by Zahner. The double-skin façade fits into the building’s Net Zero energy plan to operate as a self-sufficient and energy-efficient building.
The Emma and Georgina Bloomberg Center was designed by Morphosis as the academic hub of the new Cornell Tech campus on Roosevelt Island. The Bloomberg Center forms the heart of the campus, bridging academia and industry while pioneering new standards in environmental sustainability through state-of-the-art design. The four-story, 160,000-square-foot academic building is named in honor of Emma and Georgina Bloomberg in recognition of a $100-million gift from Michael Bloomberg, who was responsible for bringing Cornell Tech to New York City while serving as the city’s 108th Mayor. The building features a louver-perforated skin manufactured by Zahner. The double-skin façade fits into the building’s Net Zero energy plan to operate as a self-sufficient and energy-efficient building.
Zahner Campus Headquarters North Dock Expansion
By Crawford Architects, Kansas City, MO, United States
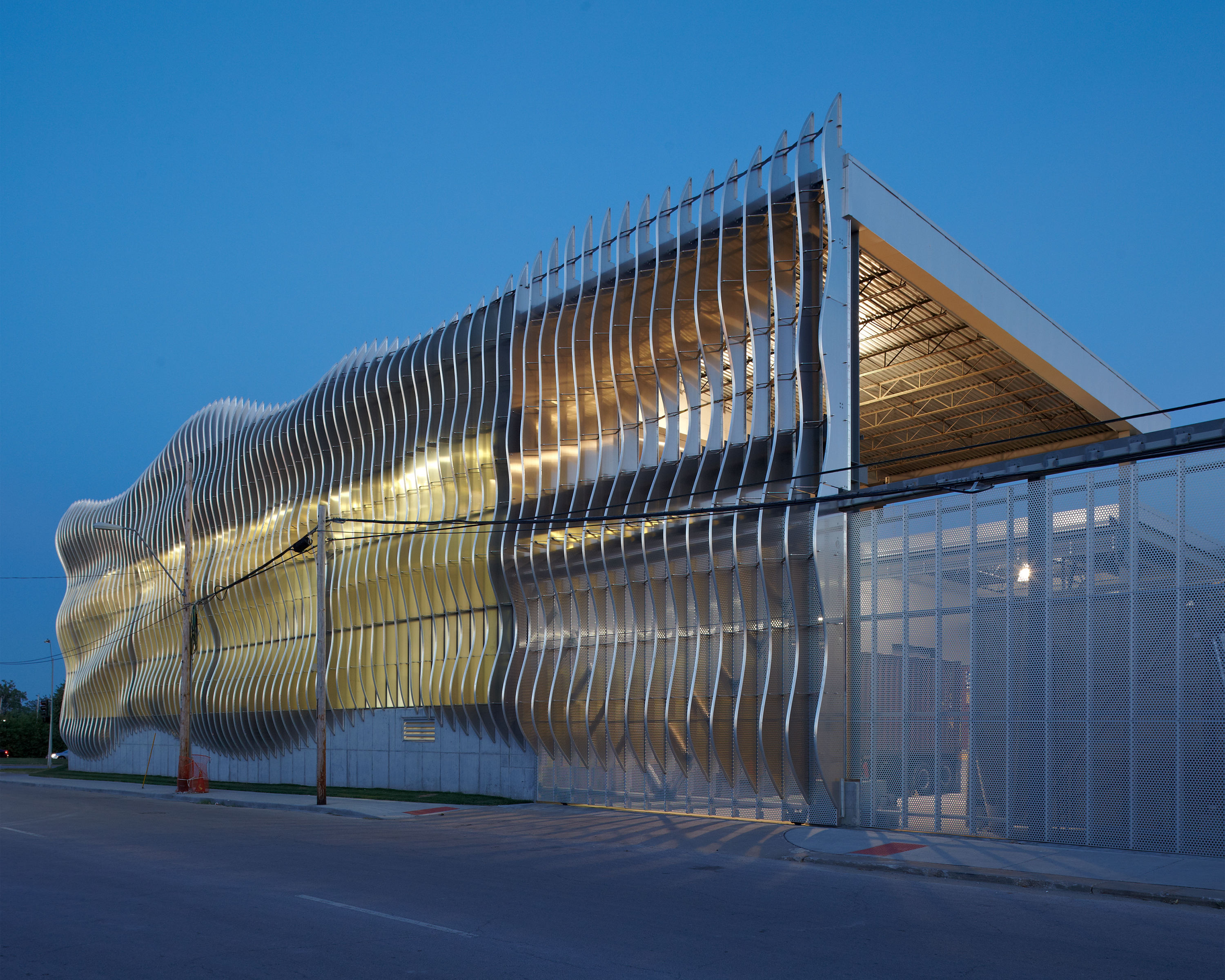
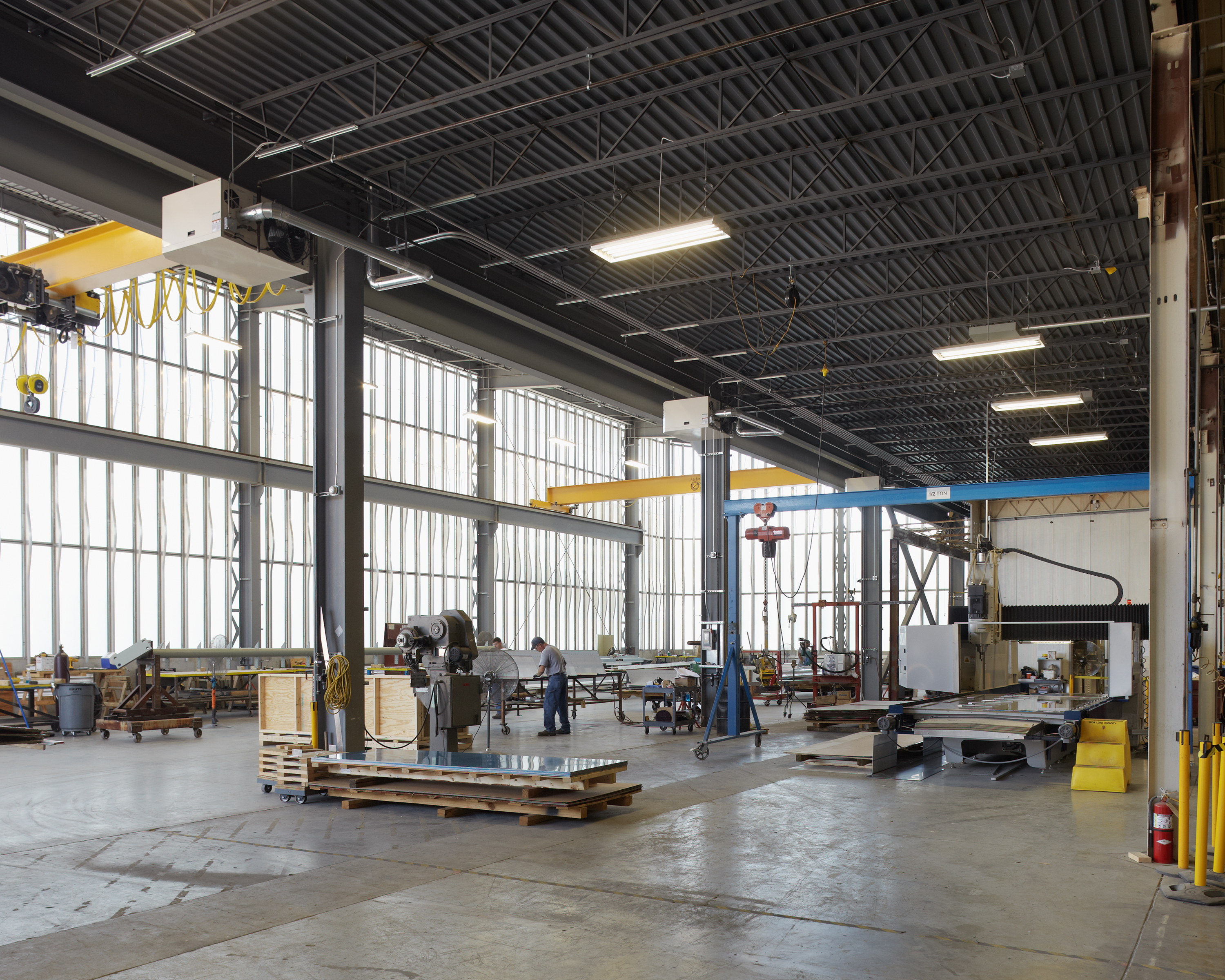 The North Dock Expansion for the Zahner Campus Headquarters features an undulating façade of aluminum, glass, and perforated stainless steel. Zahner engineers and designers worked alongside Crawford Architects’ Stephen Colin, Michael O’Donnell, and Stacey Jones to develop an avant-garde billowing curtain wall of glass and aluminum.
The North Dock Expansion for the Zahner Campus Headquarters features an undulating façade of aluminum, glass, and perforated stainless steel. Zahner engineers and designers worked alongside Crawford Architects’ Stephen Colin, Michael O’Donnell, and Stacey Jones to develop an avant-garde billowing curtain wall of glass and aluminum.
Zahner engineered, fabricated, and installed the exterior façade for the new expansion, dubbed “Cloud Wall,” a series of fins which runs along the side of the new 10,000 square-foot addition. The billowing curtain wall features glass inset between each fin. With a nearly 40-foot high ceiling 10,000-square feet of added space, the expansion allows Union Sheet Metal Workers to easily fabricate large-scale ZEPPS and other assemblies.
Feast your eyes on the world's most outstanding architectural photographs, videos, visualizations, drawing and models: Introducing the winners of Architizer's inaugural Vision Awards. Sign up to receive future program updates >
