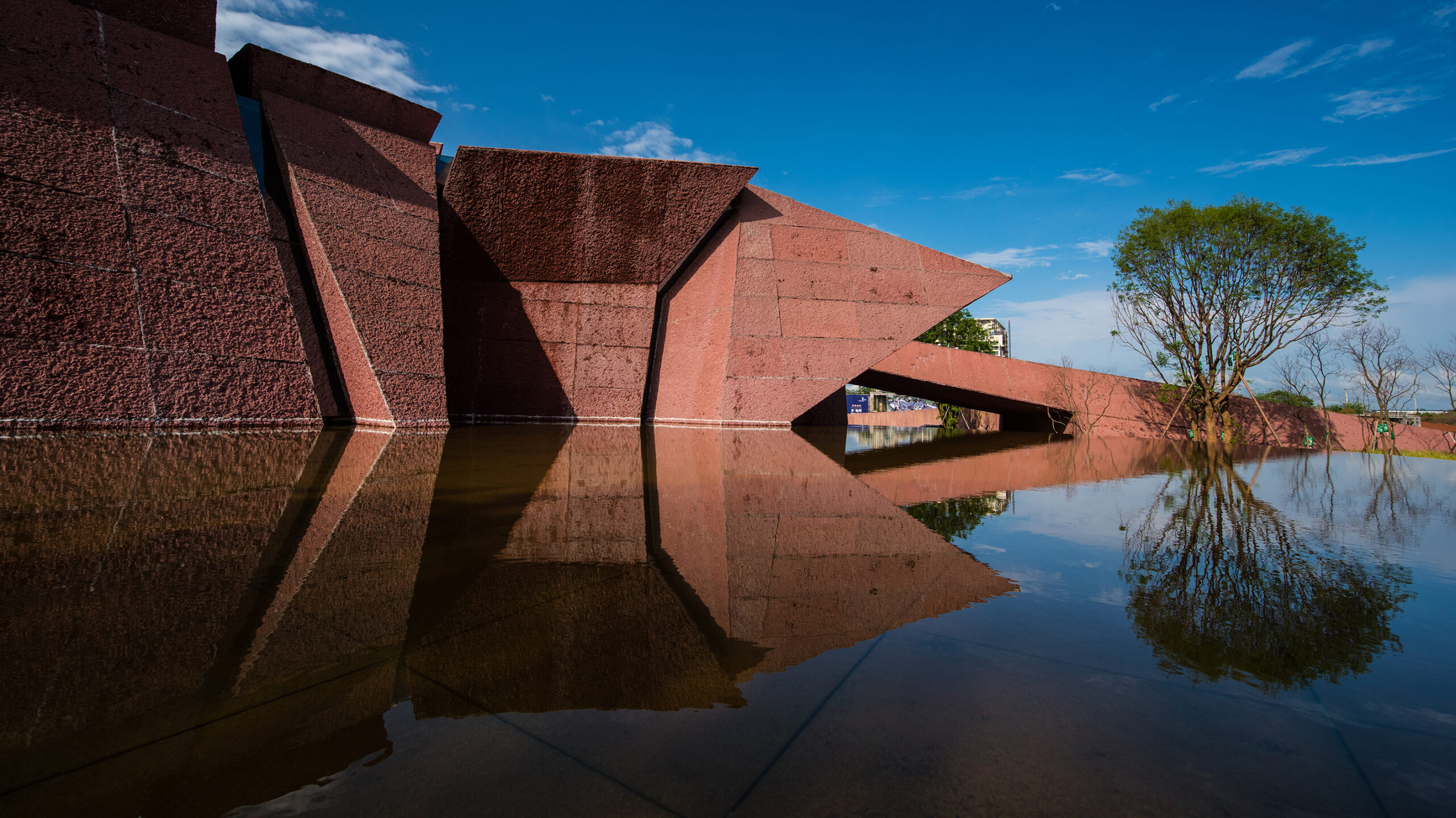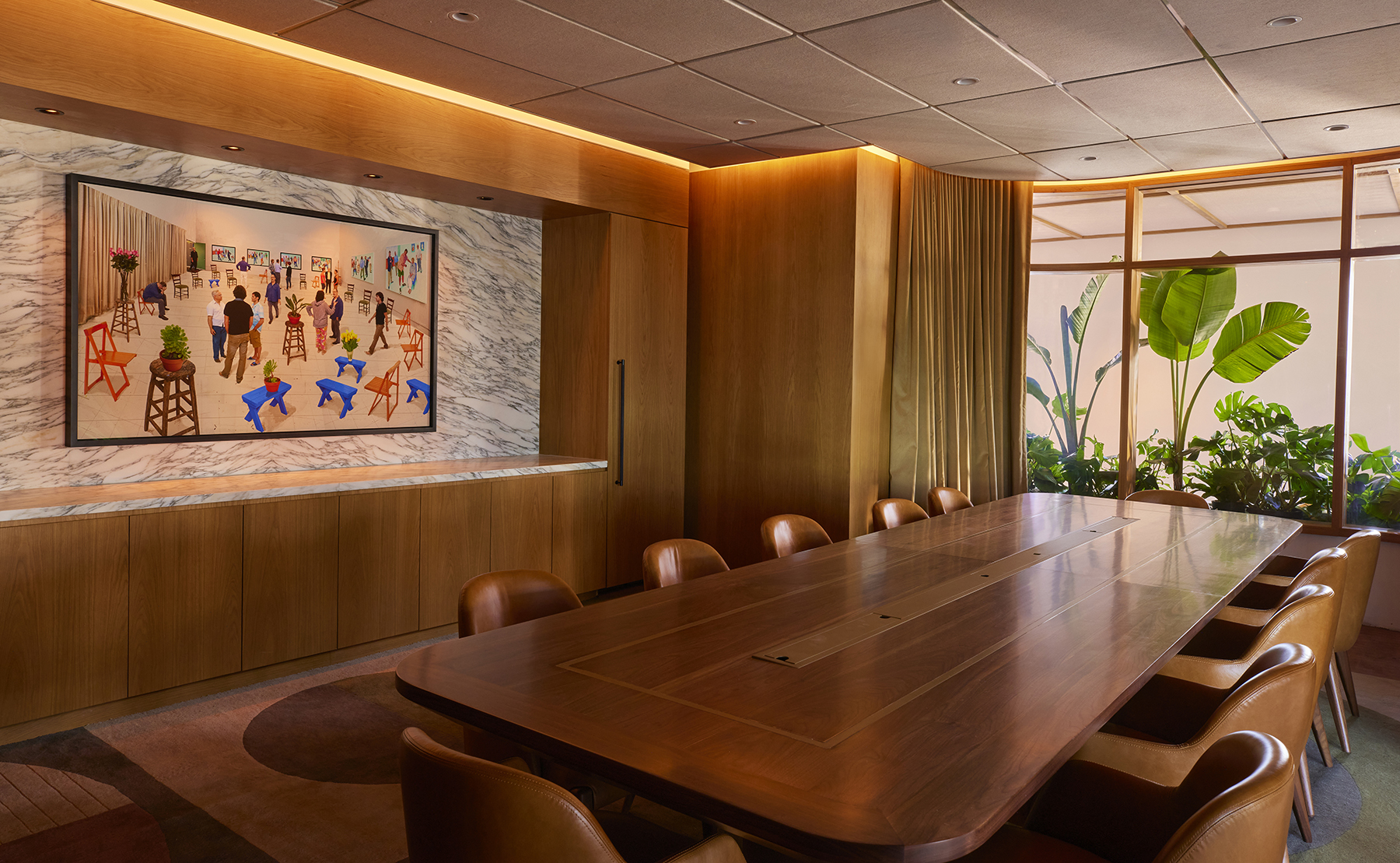Deadline extended! The 14th Architizer A+Awards celebrates architecture's new era of craft. Apply for publication online and in print by submitting your projects before the Extended Entry Deadline on February 27th!
Yposkafo, Greece’s undercut residential typology, opens up a subterranean world within the Greek island landscape. Different morphologies, techniques and processes have produced some of the quirkiest yet breathtaking architecture in the Greek rural topographies. Still, the origins of this architectural typology remain under-explored and, more importantly, so is the impact of such construction on the rough, untamed terrain of the island countryside.
Only a decade ago, yposkafo was primarily found on the islands of Santorini and Therasia. Because their soil is volcanic and thus quite malleable, this approach allowed builders to carve homes directly into the rock, usually underneath other buildings. Yet, today, all Greek islands are filled with yposkafo residences, many of which have received an award for architectural excellence.
This proliferation may be attributed to a building regulation law passed in 2012, allowing architects to build up to an additional 50% of the plot’s allowed square feet as long as the residence is partially under the earth. These legal parameters were an attempt to provide more homes and hotels and boost the tourist sector while at the same time preserving the islands’ natural landscape.
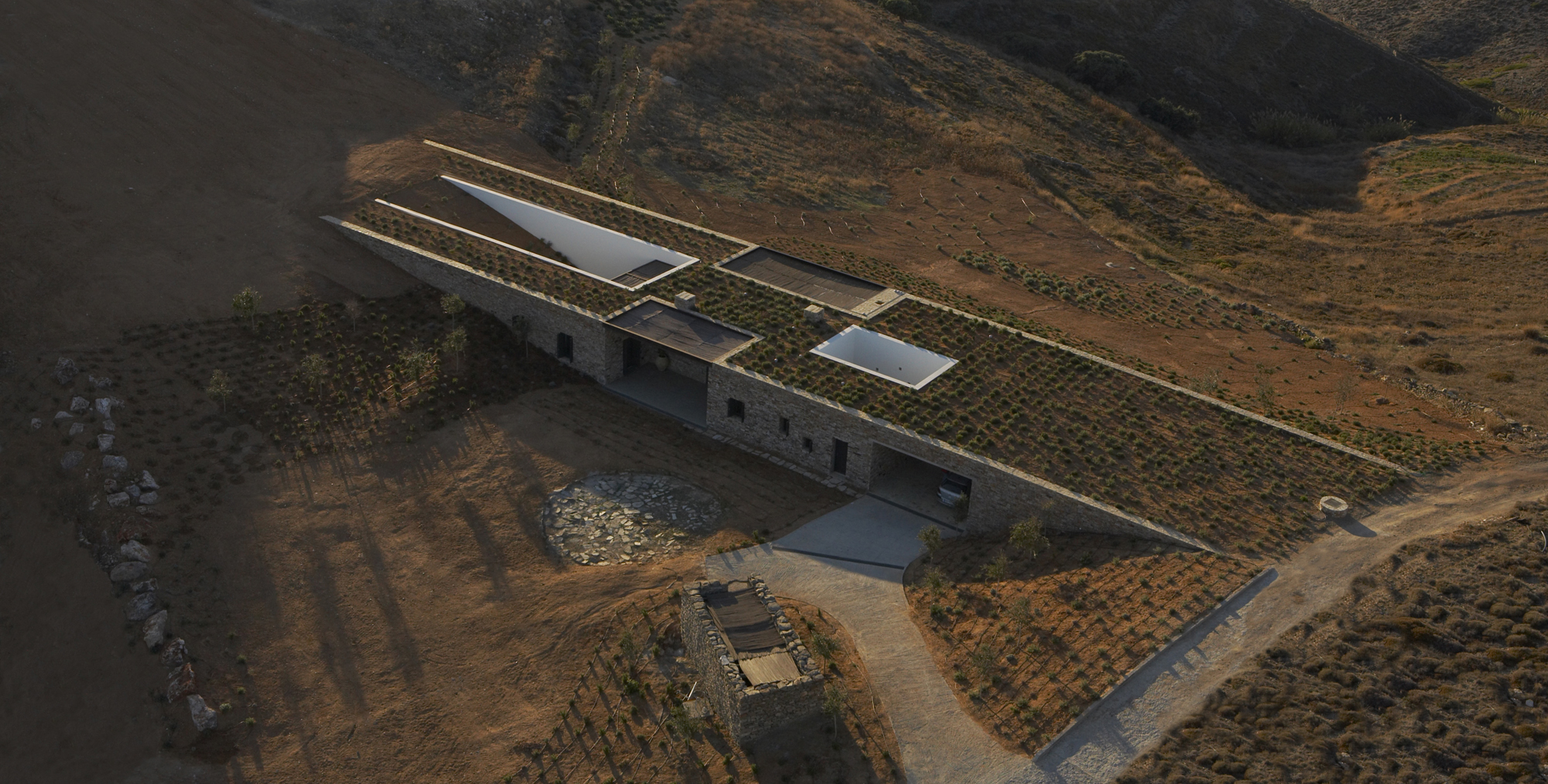
Aloni by Deca Architecture, Antiparos, Greece | Built in 2008, this site-sensitive yposkafo design was constructed four years before the government passed legislation promoting this approach.
This architectural, political and economic move has led to the development of countless undercut residences, which admittedly do not always comply with the necessary regulations and have, as a result, instigated ample negative criticism in the past couple of years. Issues such as overbuilding, lack of the necessary infrastructure to sustain and support such buildings as well as the immense carbon footprint generated from all the supply transportation to the islands from the main country has achieved the exact opposite result: the deterioration of the natural landscape as well as the resource exploitation of most Greek islands.
Nevertheless, there is another, more optimistic side to the yposkafo typology. Even though this particular law has generated an overwhelming surge of newly built structures, it has unlocked a different approach to architectural conservation. More specifically, the alternative would be to faithfully preserve the existing Cycladic typology: small, one- to two-story white cubic houses situated on the steep island cliffs. If this type of structure were to spread as extensively as the yposkafo architecture, the islands would literally turned white.
The project LIKNON by k-studio is an excellent example that showcases the benefits of placing a building into the ground. LIKNON is a museum dedicated to the well-known Metaxa brand of premium Greek brandy, situated in a 100 year old vineyard in the island of Samos. The building is integrated into the landscape, immersing the visitors underground to get in touch with the brand’s history and eventually leading them to a series of stone terraces above the building, where the vines for the brandy are cultivated. The museum acts as an extension of the vineyard, without disrupting the natural scenery or the actual ecology of the place and thus suggesting a new, bioclimatic angle of the yposkafo typology.
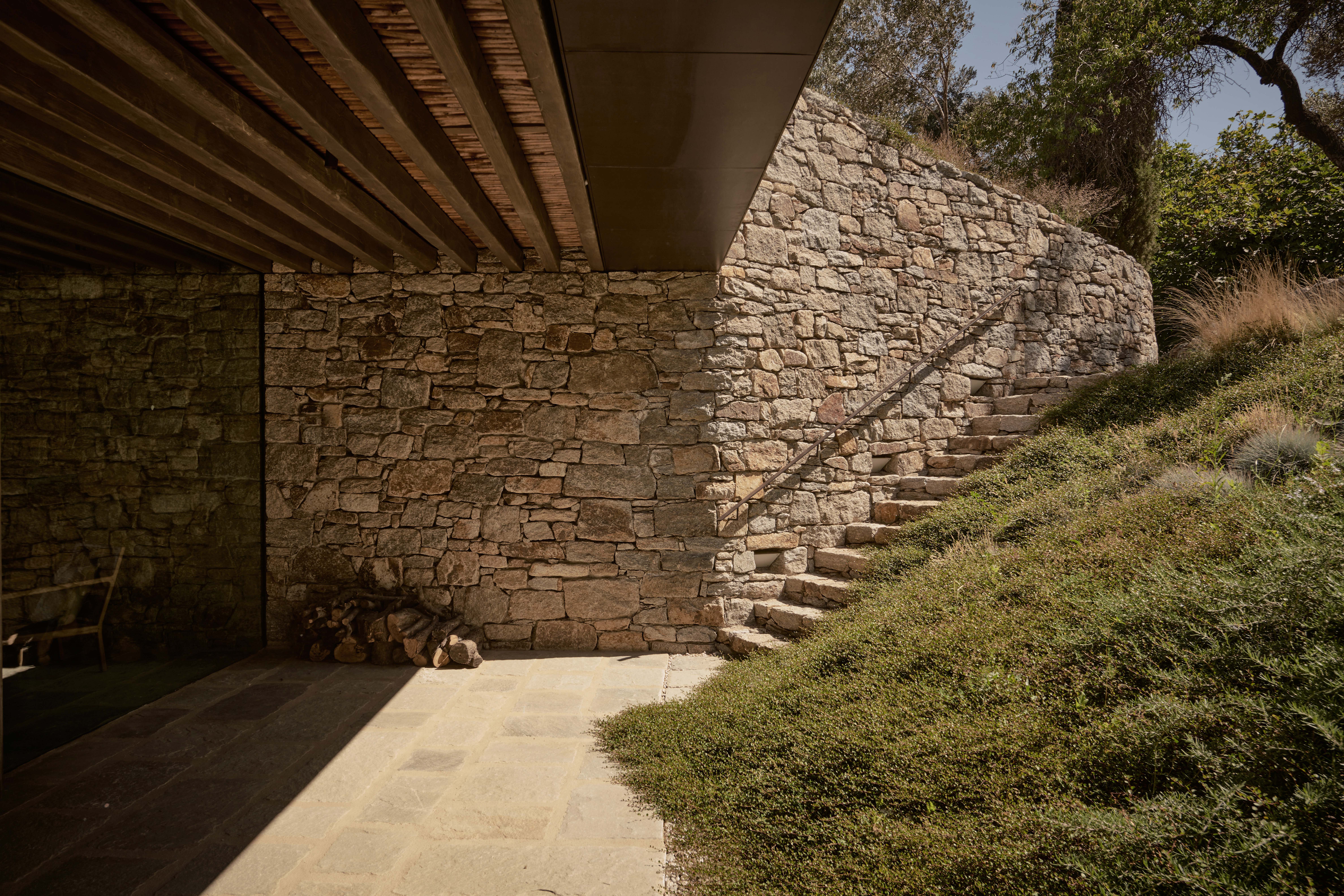
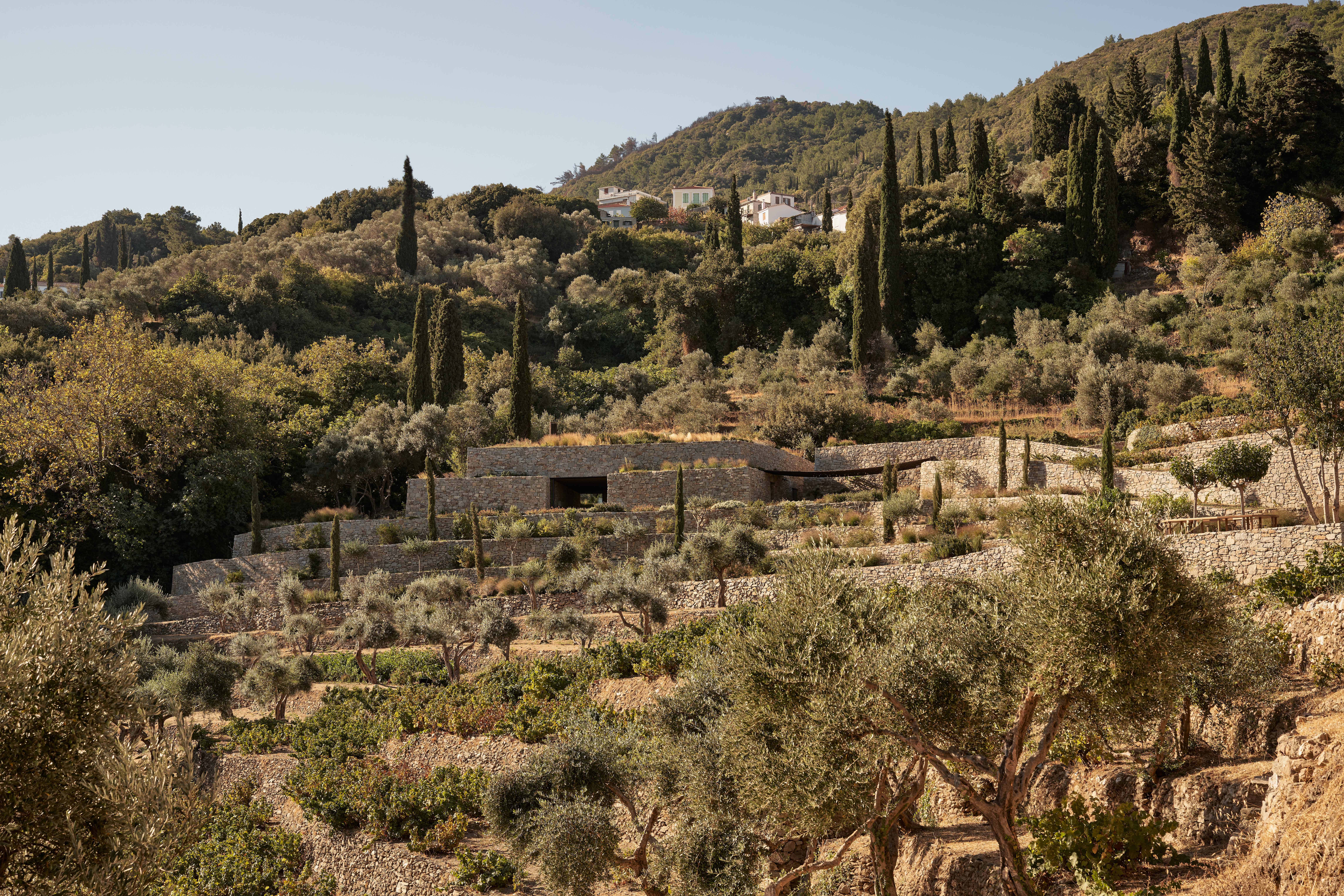
LIKNON by K-Studio, Samos Prefecture, Greece | Jury Winner, 11th Annual A+Awards, Architecture +Stone
Apart from conserving the existing topography of the landscape as well as the local flora and fauna, undercut structures also maintain ideal temperatures in their interior. With the ground acting as a layer of natural insulation, yposkafo buildings offer unparalleled thermal comfort without the need of additional ventilation or cooling systems.
At the same time, during the excavation process, a lot of the ground’s material can be stored and reused, minimizing any unnecessary material waste. PetrA, a project designed by react architects, is a residence located in Paros and is purely made of the stone extracted from the excavation. It is comprised of thick walls and solid, heavy roofs, forming a new “artificial” rocky terrain, which is then utilized for agricultural cultivation as well as animal herding. This simple, morphological gesture contributes to the island’s overall economy without pulling from available resources.
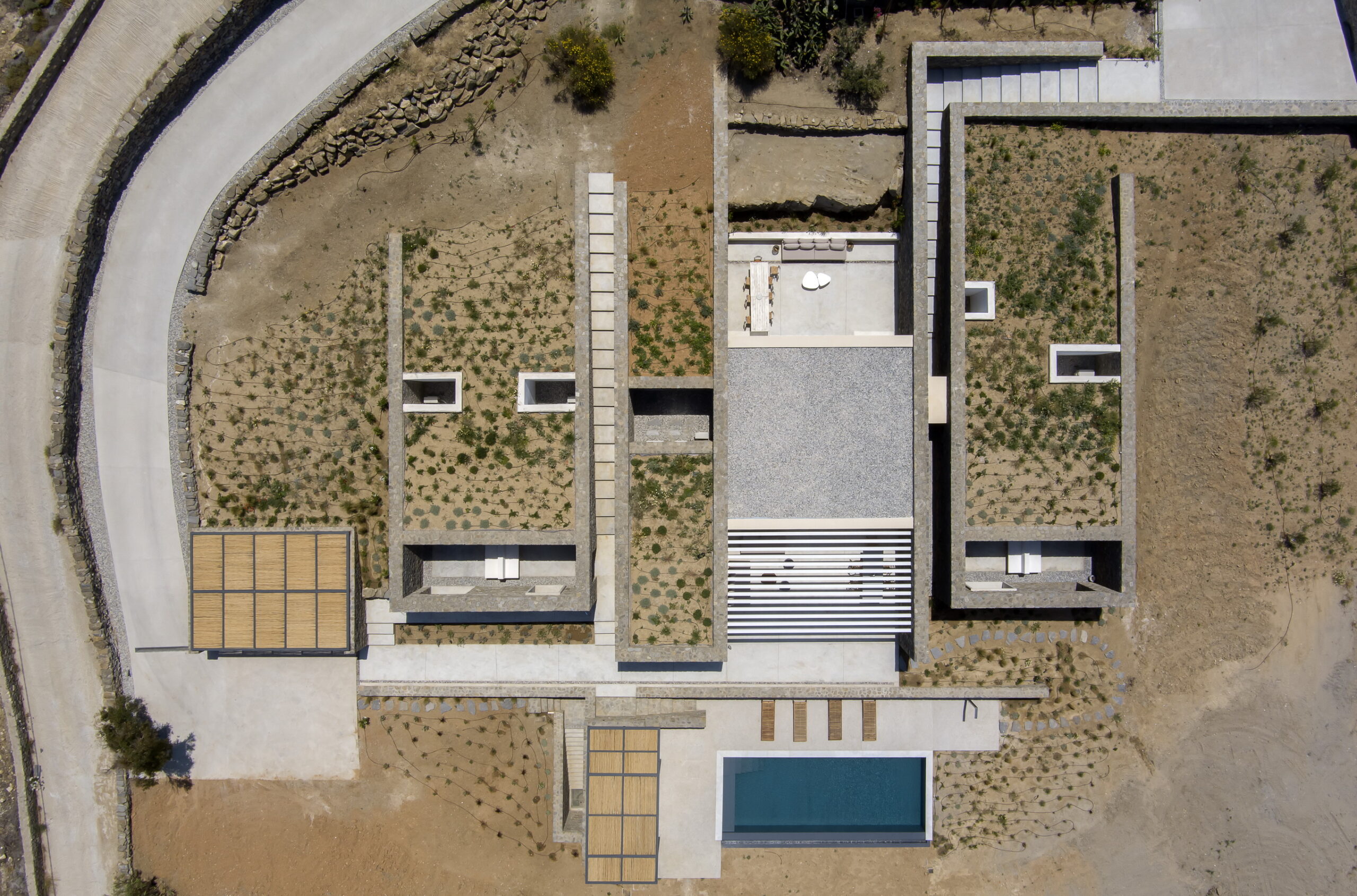
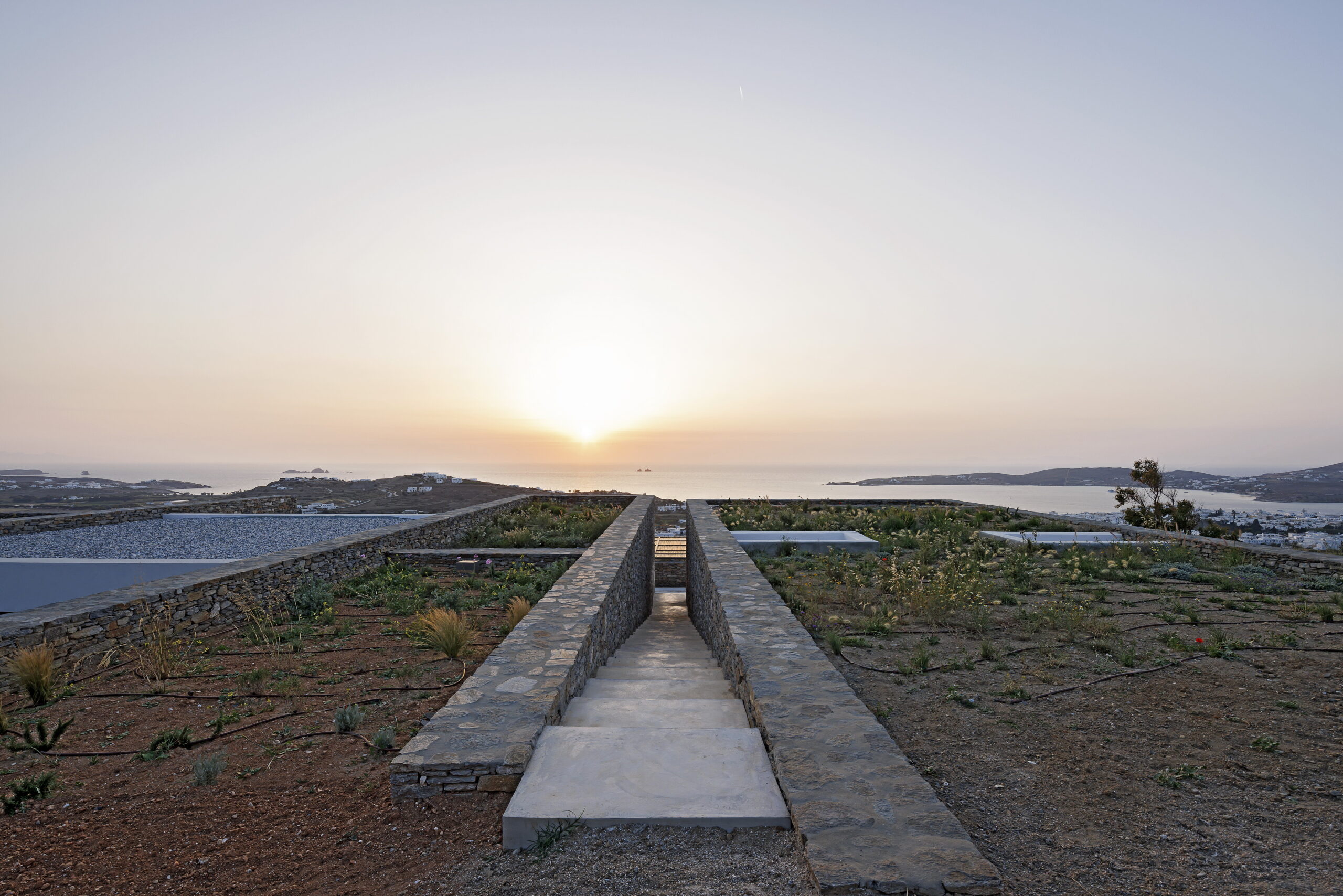
PetrA by react architects, Paros, Greece | Popular Choice Winner, 12th Annual A+Awards, Architecture+Stone
When thinking about the negatives and positives of the proliferation of the yposkafo typology across the Cycladic landscapes, one can’t help but think of a quote by the ancient Greek philosopher Cleobulus: “all in moderation.”
The yposkafo typology started as an attempt to boost the Greek economy whilst preserving the landscape’s natural beauty, an action which has sadly escalated to the uncontrollable construction of oftentimes unnecessary luxurious tourist homes. Still, the solution is not to regress to the old impractical — albeit beautiful — white characteristic cubes, nor should the county’s natural heritage be sacrificed in the sake of profit.
Recognizing the functional, environmental, cultural and financial benefits of the yposkafo typology, architects, governing bodies and the wider society have an opportunity to experiment and introduce a different approach to heritage conservation — one where context becomes not only a conceptual but also a material building foundation.
Deadline extended! The 14th Architizer A+Awards celebrates architecture's new era of craft. Apply for publication online and in print by submitting your projects before the Extended Entry Deadline on February 27th!
Featured Image: PetrA by react architects, Paros, Greece | Popular Choice Winner, 12th Annual A+Awards, Architecture+Stone

 Aloni
Aloni 