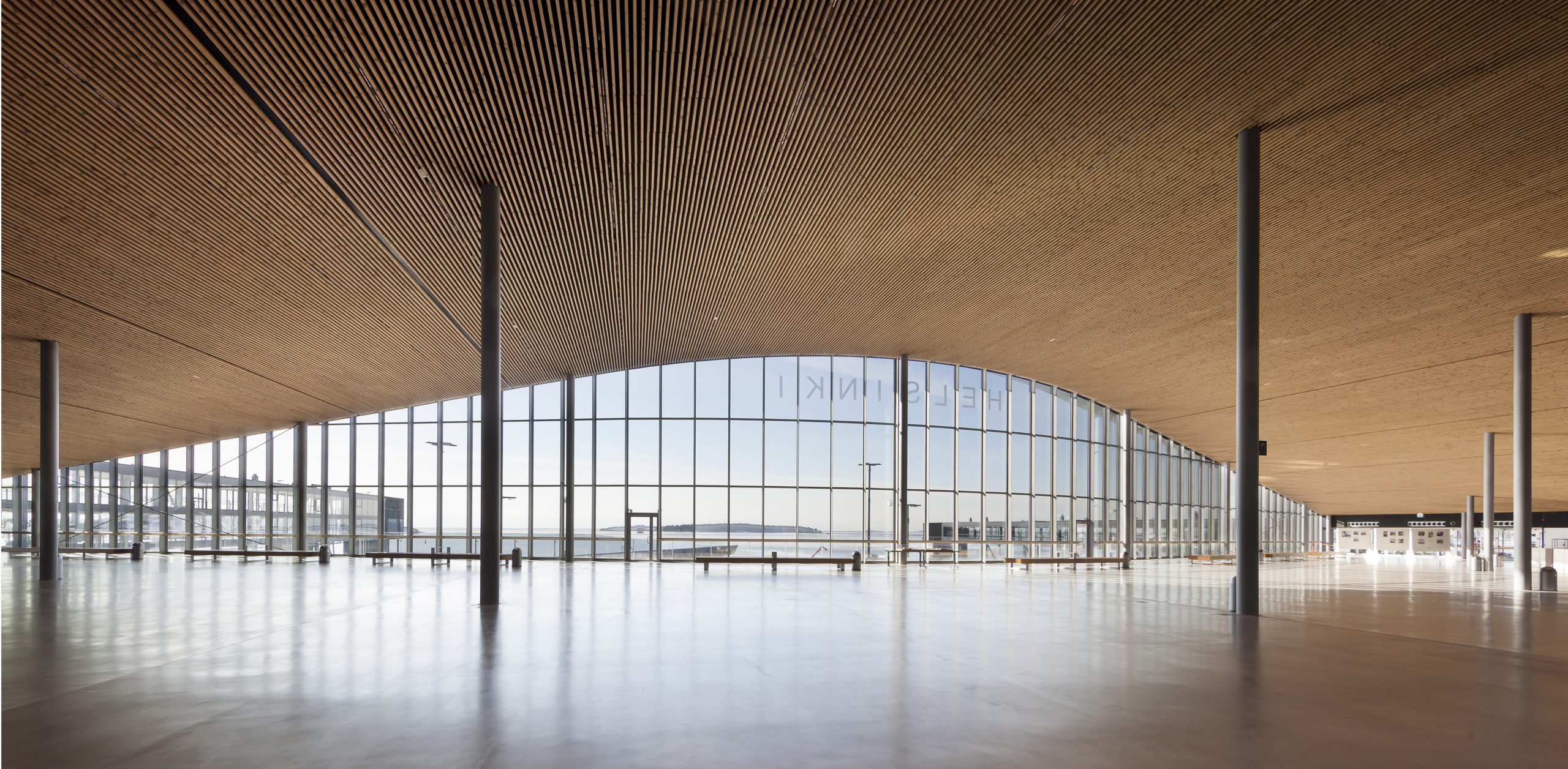The jury and the public have had their say — feast your eyes on the winners of Architizer's 12th Annual A+Awards. Subscribe to our Awards Newsletter to receive future program updates.
From the late 90s to the mid-2010s, the Millennium Drought devastated communities, industries and the environment throughout southern Australia. Urban water supplies remained insecure for years — from Brisbon to Melbourne to Perth, the population lived with prolonged consumption restrictions. Before this catastrophe, the country had relied entirely on water from dams for urban consumption; in the years since the drought transformed the way urban Australian cities treat their water resources.
Cities worldwide face challenges that are not dissimilar to what Adelaide or Sydney have undergone, albeit in distinct manifestations. While some prepare for flooding due to intensifying storms and rising sea levels, others face the ripple effects of drought and scarcity. Water resources everywhere are under more pressure now than at any time in recent memory. Ensuring that cities are resilient to multiple forms of aquatic catastrophes is one of the most pressing and hopeful strategies for building a brighter future. Architects are not only rising to the occasion; in the process of transforming the dynamic between the built and natural environments, they are also redefining the figure of the architect in that same world.

Sydney Park Water Re-Use Project by Turf Design Studio, Sydney, Australia Jury Winner, 2020 A+Awards, Concepts – Plus – Architecture +Water
Architects have long used water as a medium for creating intrigue in their designs. These days, the relationship has shifted, and architects are now being called upon to take more “hydro-logical” approaches to design, teaming with engineers and municipalities to make water infrastructures visible testaments to a more sustainable future. Reversing the usual relationship — so that water plays the protagonist while architecture is cast in a supporting role — requires a paradigm shift in how we understand the built environment to interact with the natural world. More and more architects are taking the plunge.
Architizer recognizes and celebrates this turn in the profession through the “Architecture +Water” Plus Category at the Annual A+Awards. Our aim is to give visibility to projects that gave careful consideration to our evolving relationship with water, and we received work adapted for flood-prone sites; projects that included stormwater mitigation details; designs related to irrigation, coastal or riverfront projects; and buildings that incorporated rainwater collection and/or recycling.
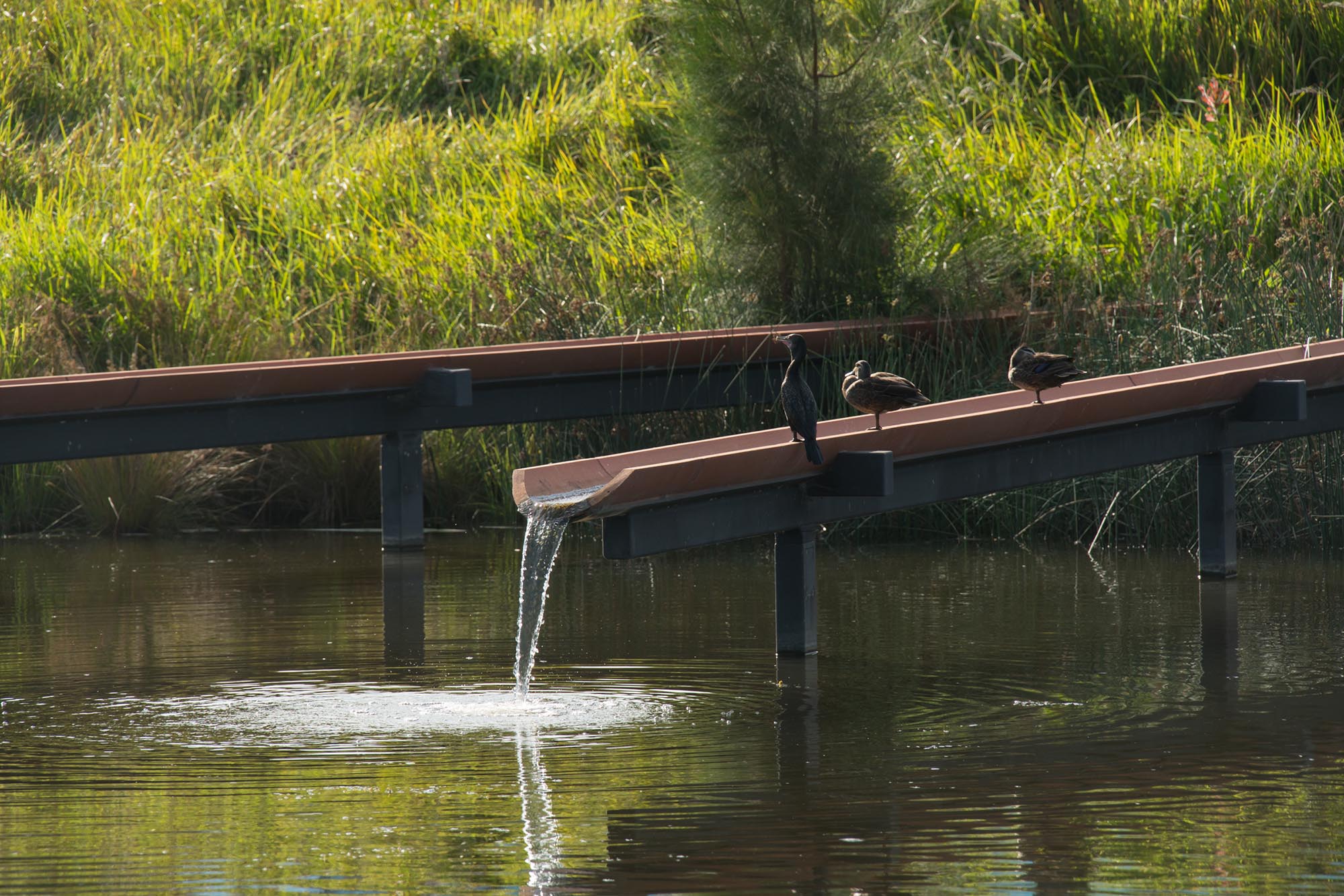
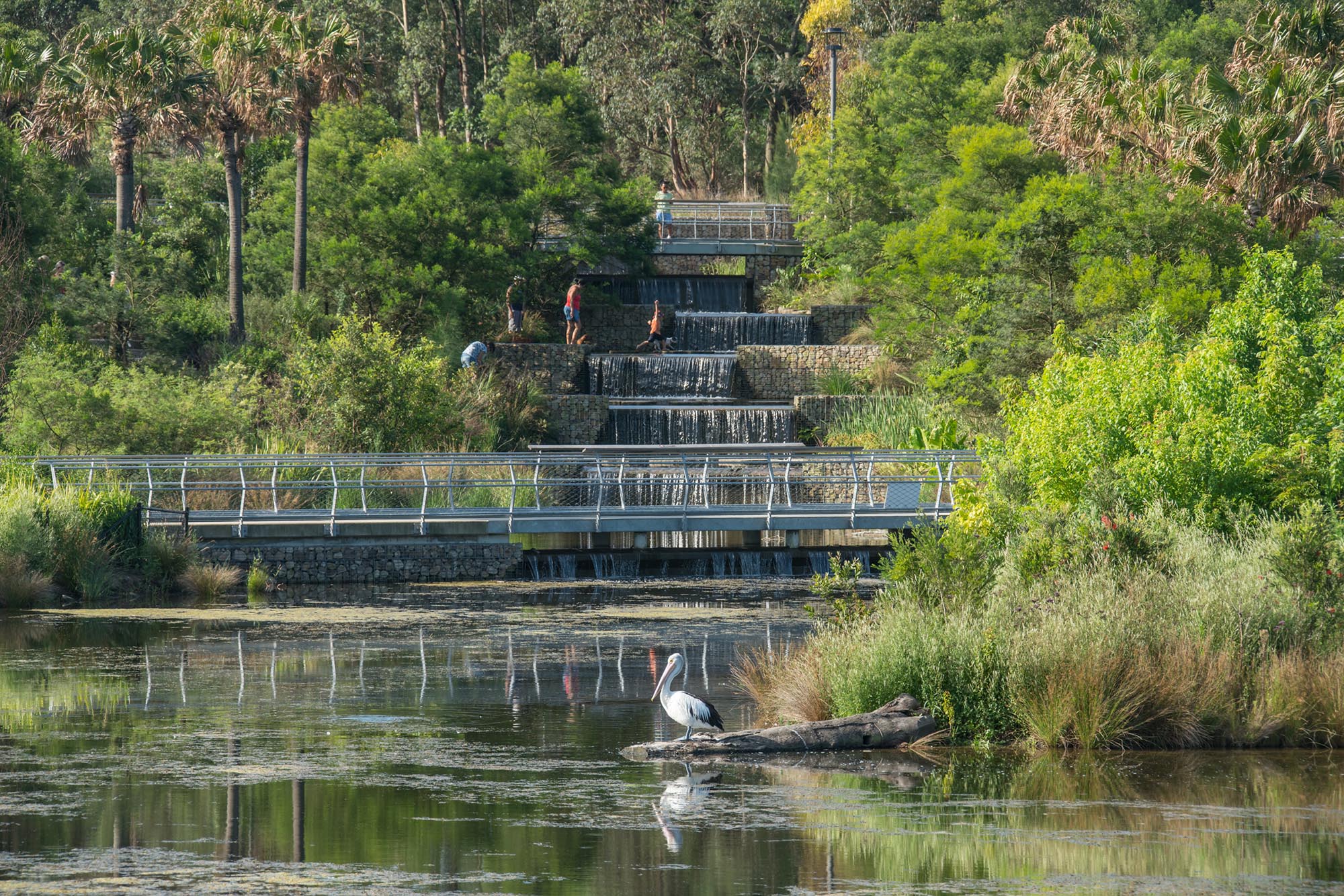
Sydney Park Water Re-Use Project by Turf Design Studio, Sydney, Australia Jury Winner, 2020 A+Awards, Concepts – Plus – Architecture +Water
The inaugural Jury Winning entry from 2020, Sydney Park Water Re-Use Project by Turf Design Studio, is part of a comprehensive strategy for ensuring urban water security and was born of necessity after the Millenium Drought. Though the primary aim was to divert stormwater for treatment and re-use, the project also transformed Sydney Park from its industrial and landfill legacy into a bucolic space for the growing city.
Though it appears as a leisure space, water processing remains front and center. The park includes a gross pollutant trap, around 55 000 square meters of bio-retention systems, vegetated swales, aeration devices, and wetlands. Water recycled for irrigation is further treated by filtration and UV disinfection. As of writing, around 8 million gallons of harvested water are recycled annually, and this number is set to grow. The scheme is projected to expand to include nearby industrial sites and future urban redevelopment projects.
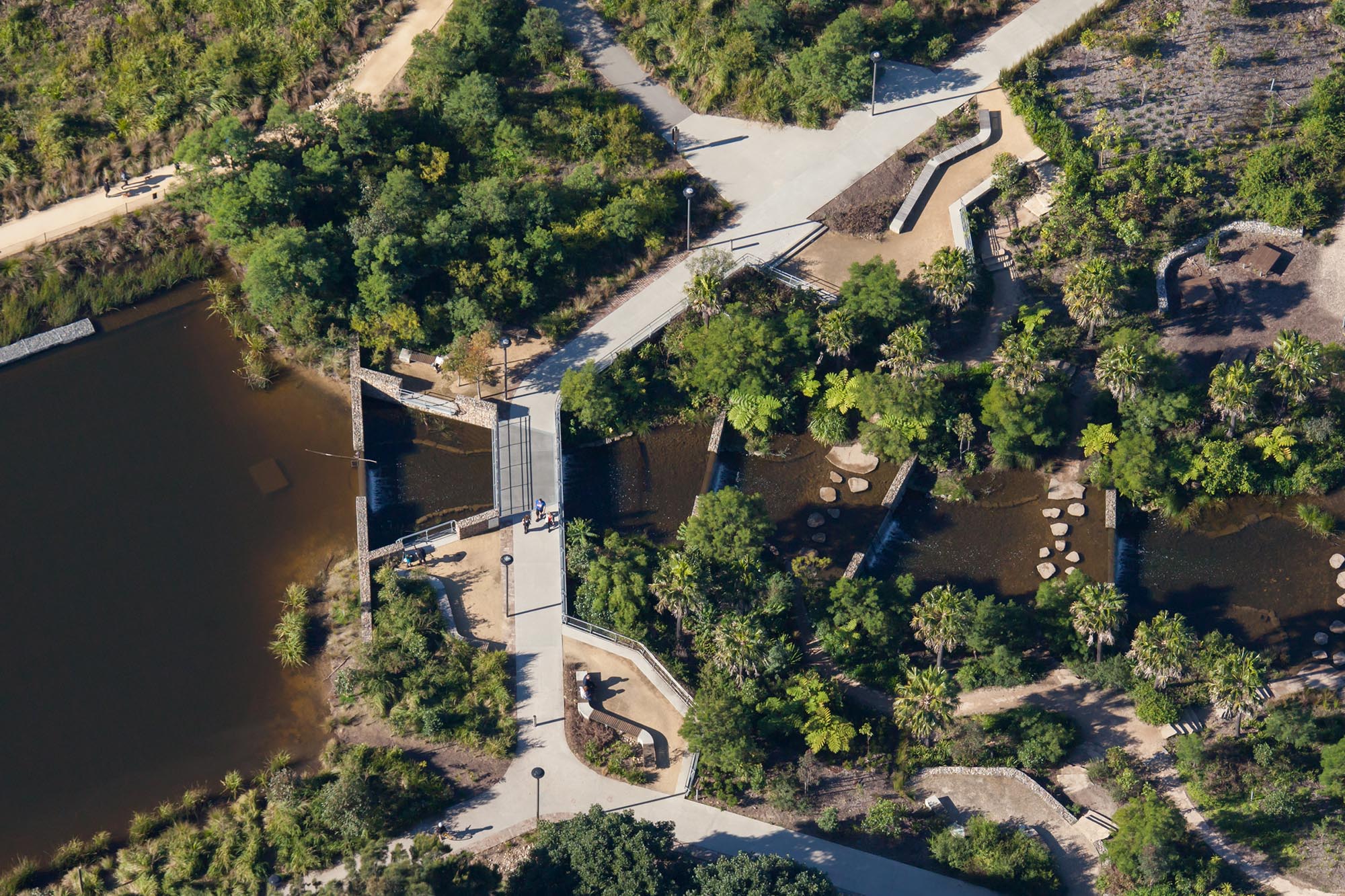
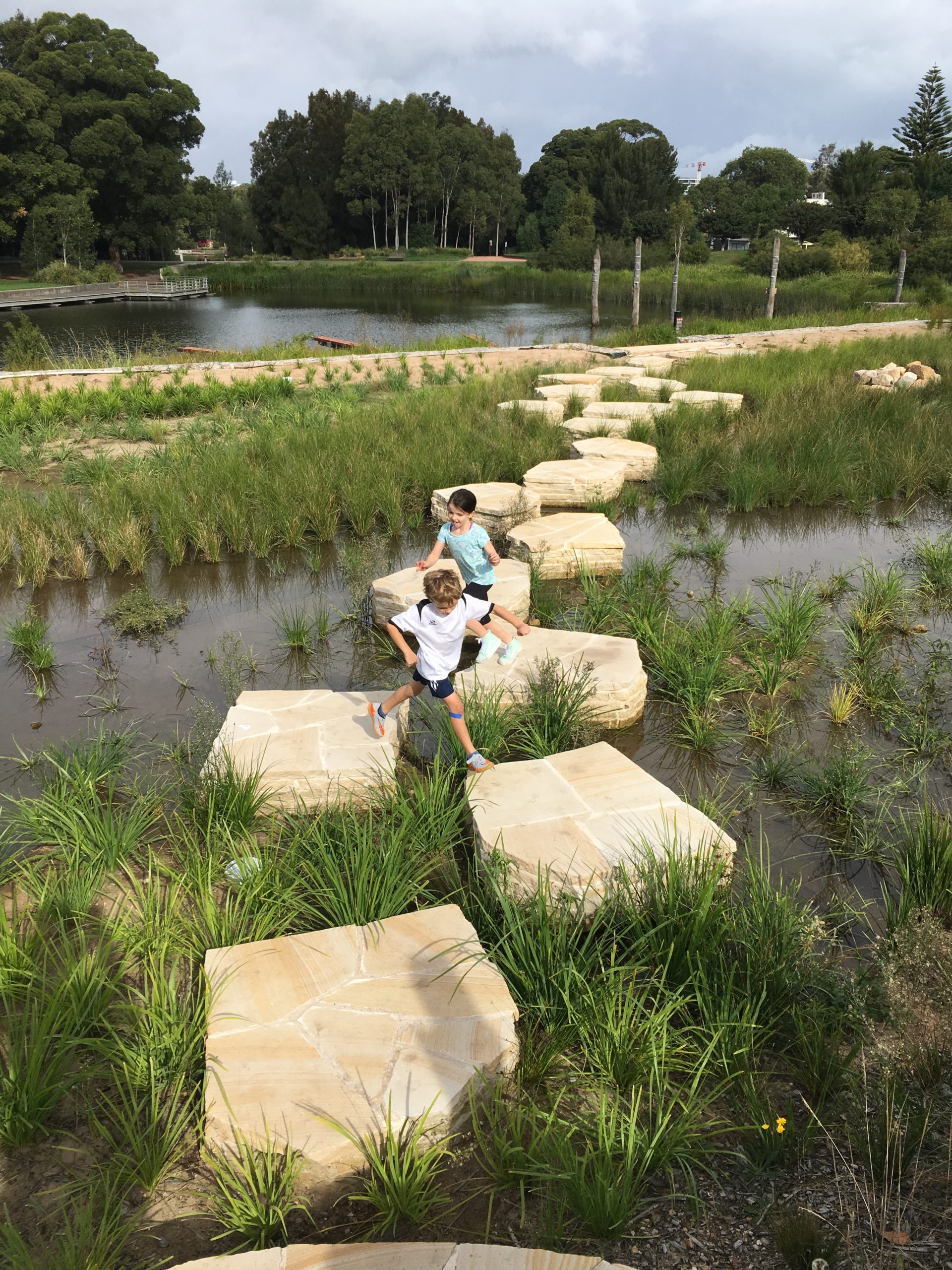
Sydney Park Water Re-Use Project by Turf Design Studio, Sydney, Australia Jury Winner, 2020 A+Awards, Concepts – Plus – Architecture +Water
From an architectural standpoint, Sydney Park’s design goes beyond infrastructural and ecological planning; the landscape is also choreographed for water to engage visitors, inviting them to immerse themselves in a narrative of capture, movement, and cleansing. The project weaves together art, design, ecology and science; its success results from a dynamic collaboration between different disciplines. This type of exposure also aims to educate visitors on water management’s centrality and its integral link to the natural world.
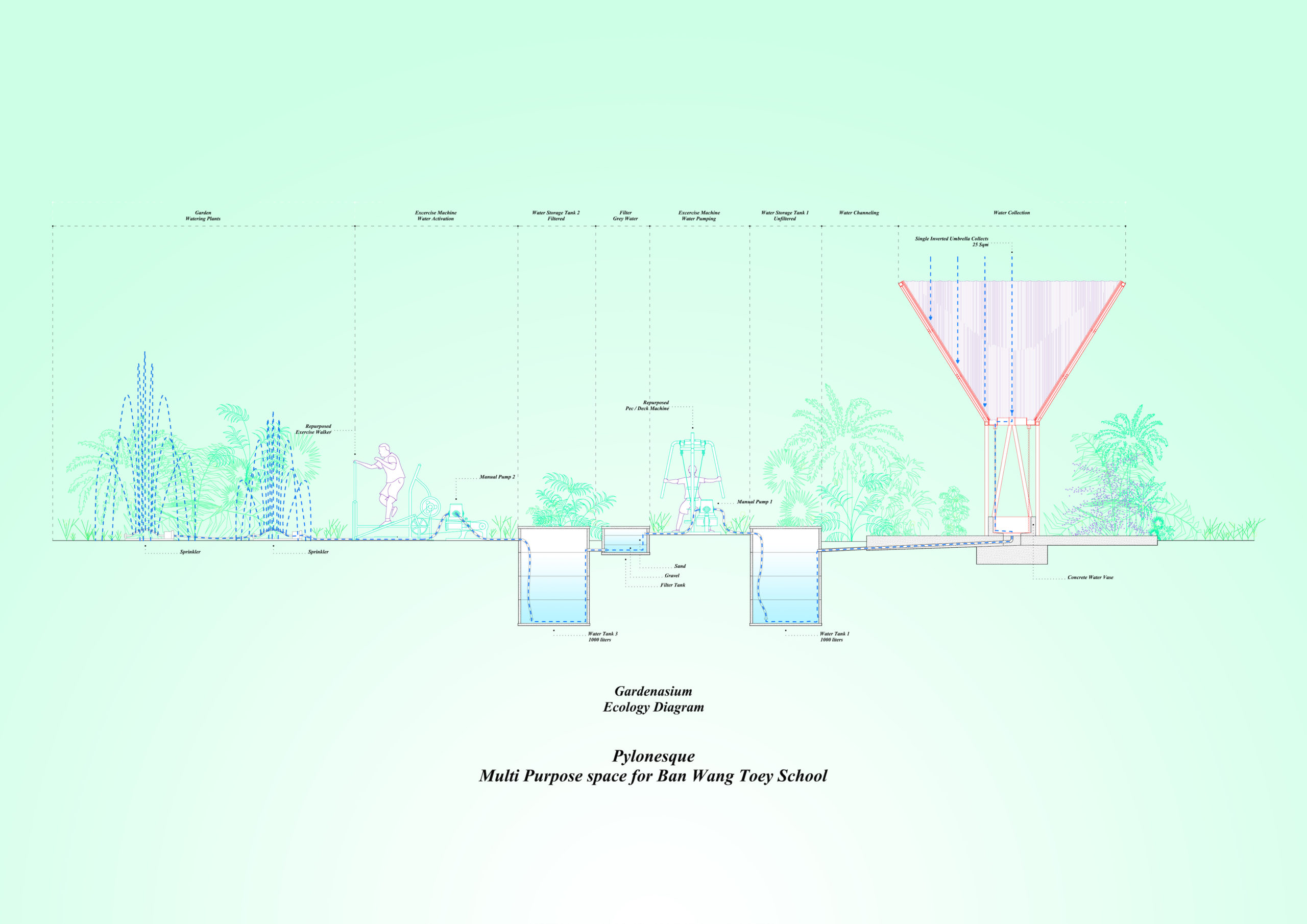
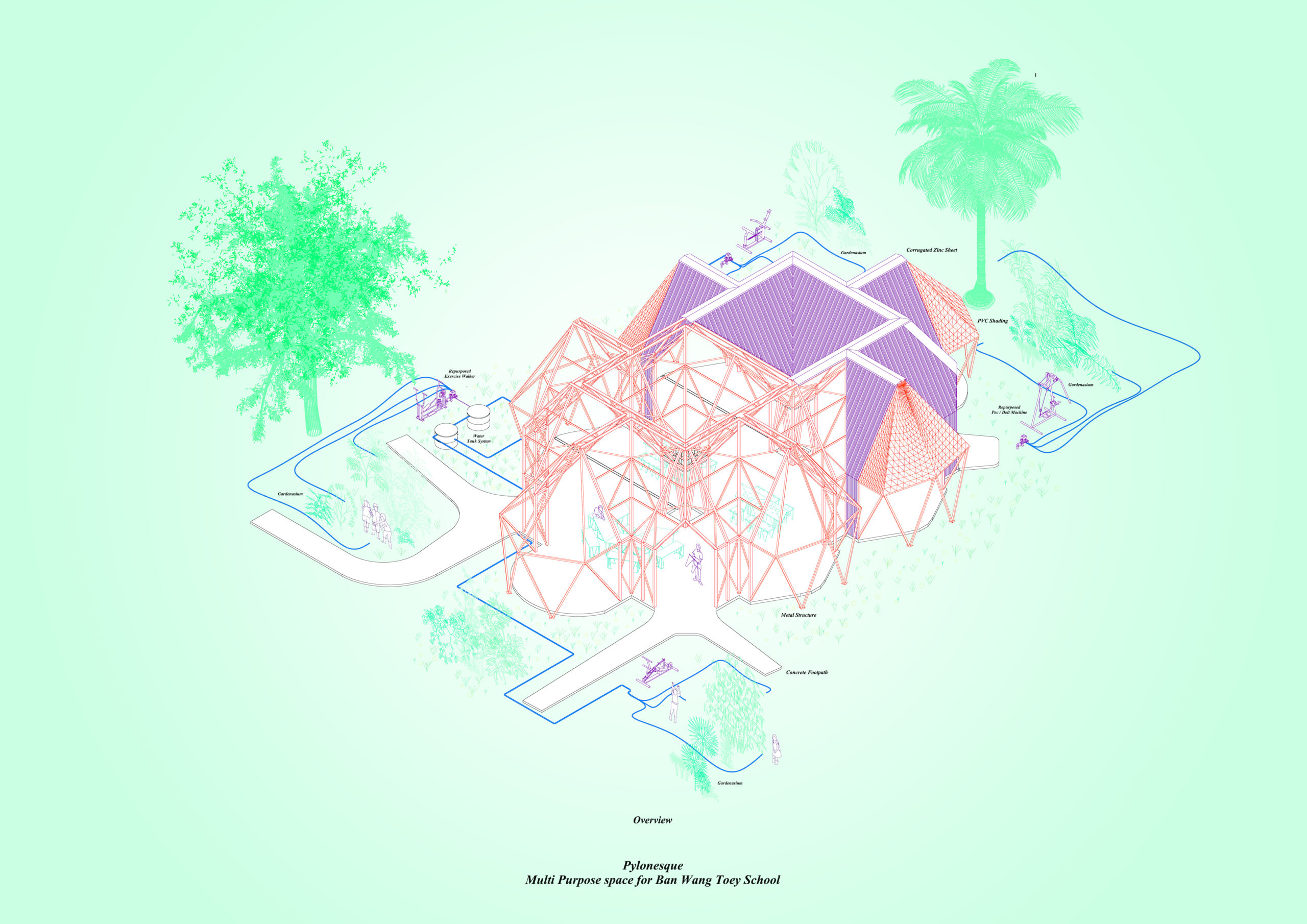
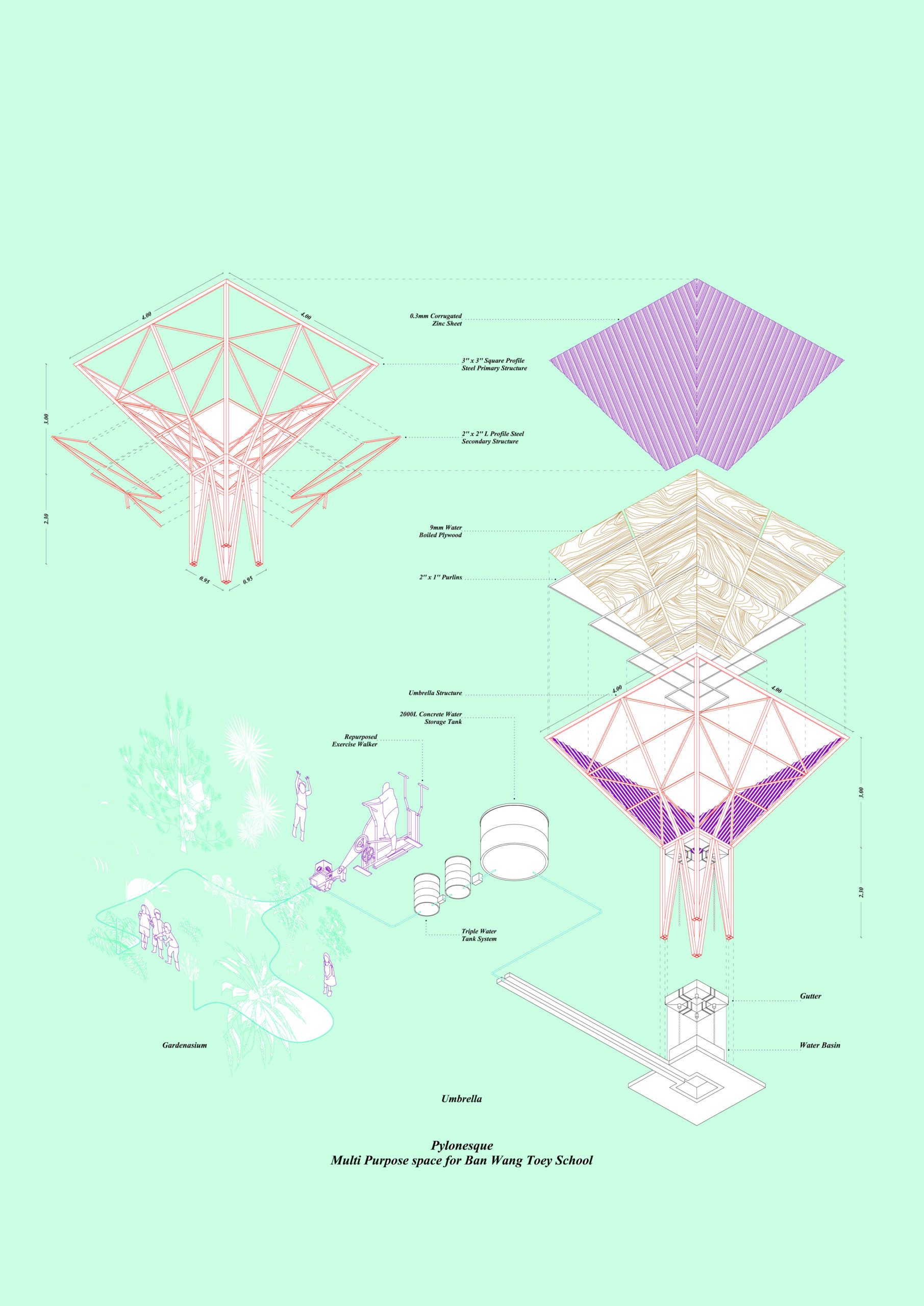
Pylonesque by Pareid, Uthai Thani, Thailand. Popular Winner, 2020 A+Awards, Concepts – Plus – Architecture +Water
Another project that exemplifies the new relationship between architecture and water is found in the Uthai Thani area of Thailand, where heavy rain seasons are the norm, follow by prolonged dry periods. Designed by the London-based studio, Pareid, in collaboration with students from INDA (International Program in Design and Architecture) at Chulalongkorn University. Pylonesque combines climatic context and vernacular typologies into a semi-enclosed multi-purpose school pavilion.
Combining architecture and ecology, the structure is a colorful component of a more extensive water harvesting system; its design responds to three primary criteria:
- Standard construction techniques and industrial materials are utilized in an artisanal manner,
- Creating a highly flexible program that imbues its functionality with playful aesthetics
- Climatic adaptability for the annual monsoons and droughts
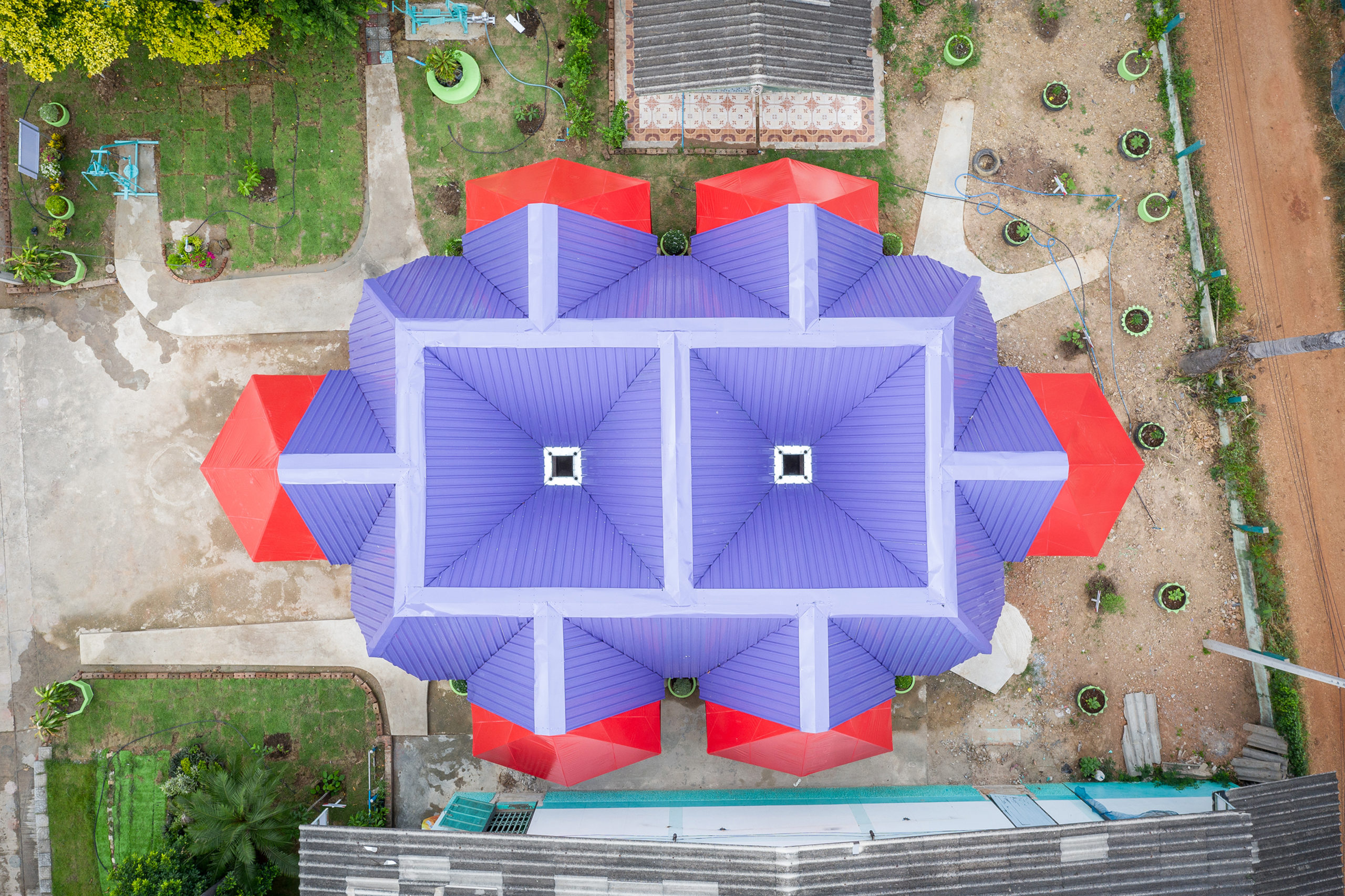
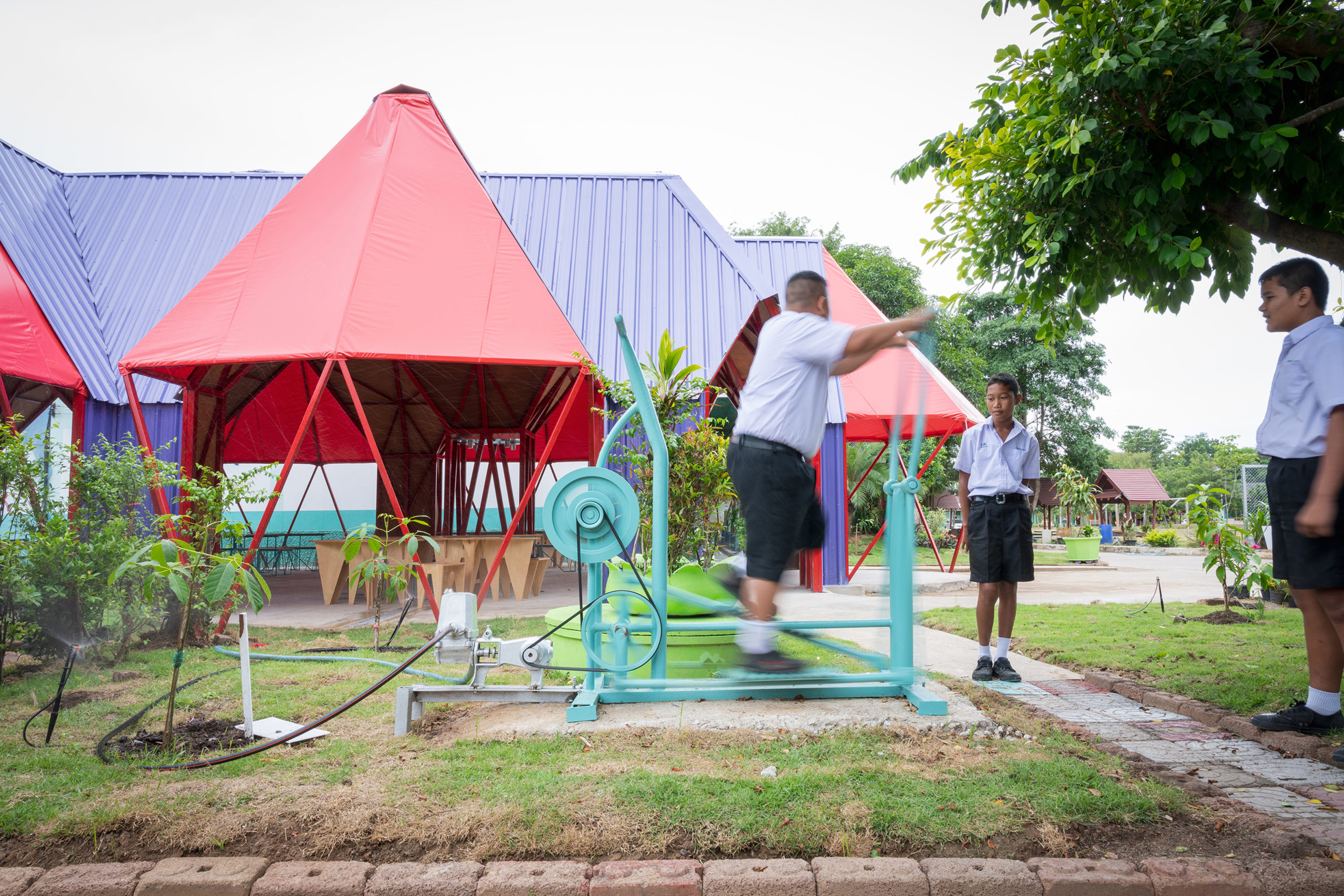
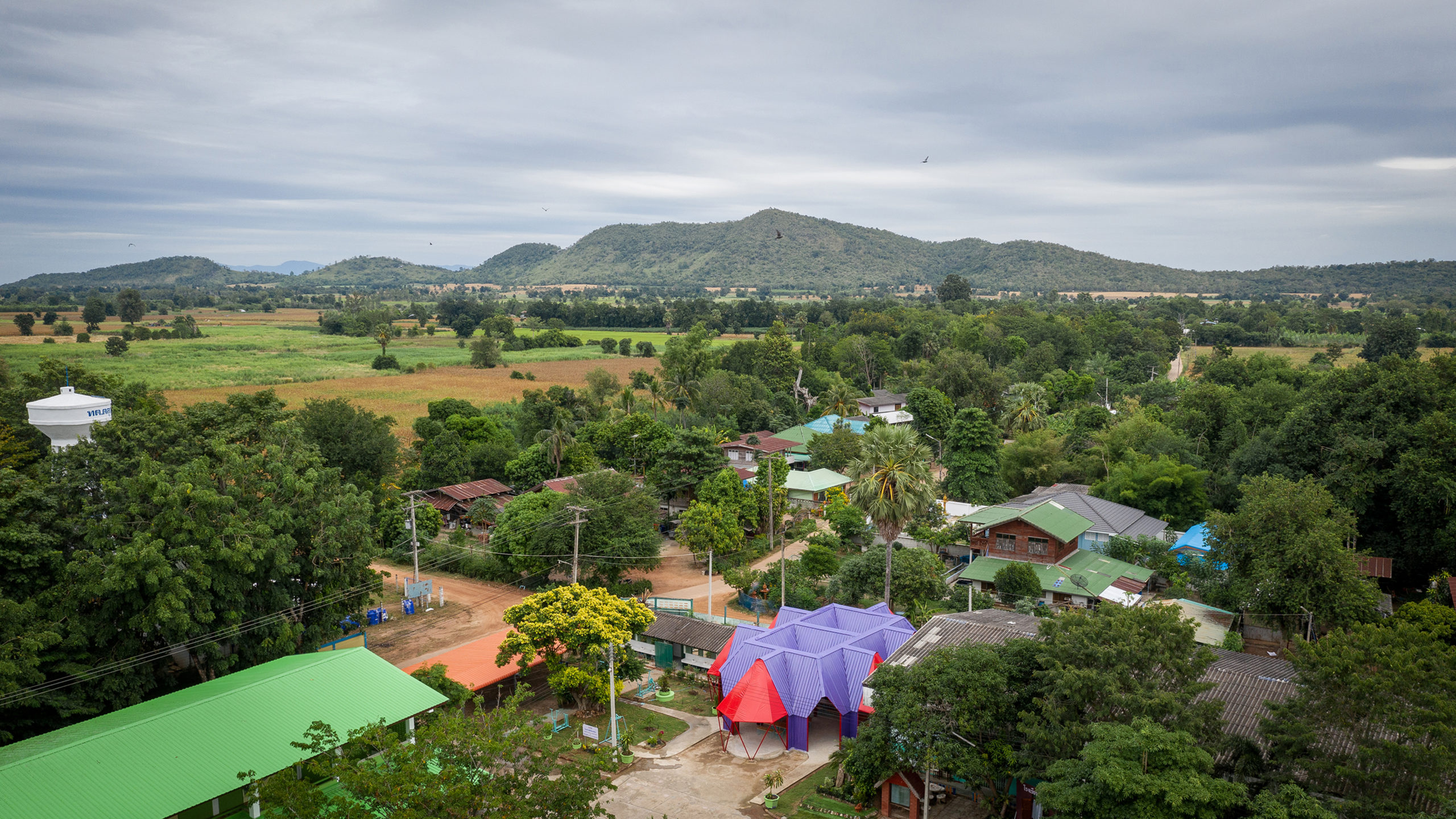
Pylonesque by Pareid, Uthai Thani, Thailand. Popular Winner, 2020 A+Awards, Concepts – Plus – Architecture +Water
During the wet season, the building funnels water through its two central cores — which appear like inverted pylons — and into basins that drain into a massive filtration and dual storage tank system. Here, the water can be reserved for later use during the dry and hot period of the year. Unused exercise equipment was refurbished and connected via pumps and hoses to the water tanks to engage students with their dynamic and multifaceted educational structure. Now scattered on the grass around the school in a sort of “‘gardenasium,” students are invited to multitask on stationary bicycles, enjoying the satisfaction of simultaneously exercising and watering the plants.
As these two A+Award-winning projects demonstrate, addressing water concerns architecturally can also serve as a fruitful approach for innovative design. By taking the plunge, architects may provide educational and engaging designs for the users and meaningful and sustainable projects that contribute to a healthier and more resilient urban ecology.
The jury and the public have had their say — feast your eyes on the winners of Architizer's 12th Annual A+Awards. Subscribe to our Awards Newsletter to receive future program updates.






 Pylonesque
Pylonesque  Sydney Park Water Re-Use Project
Sydney Park Water Re-Use Project 