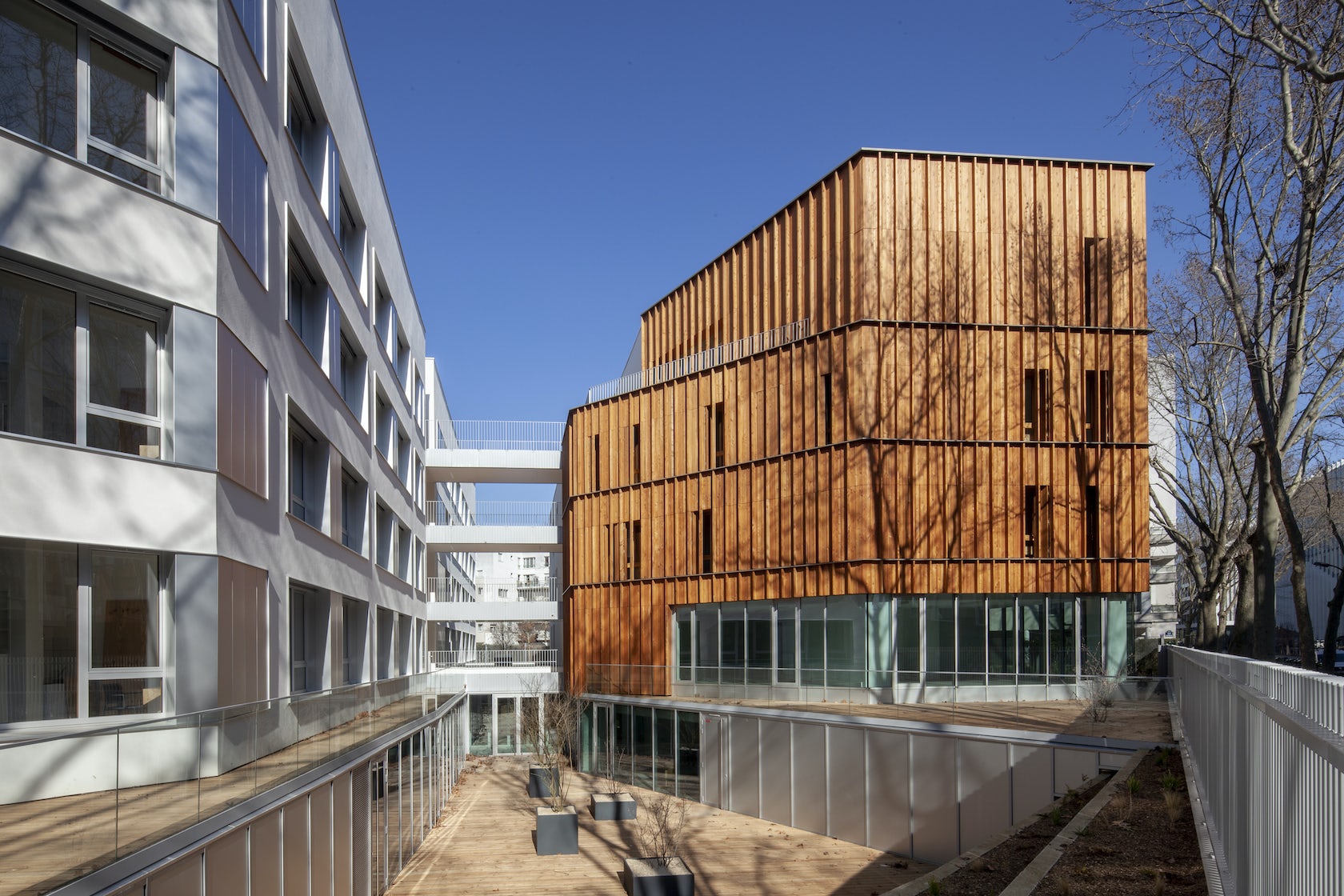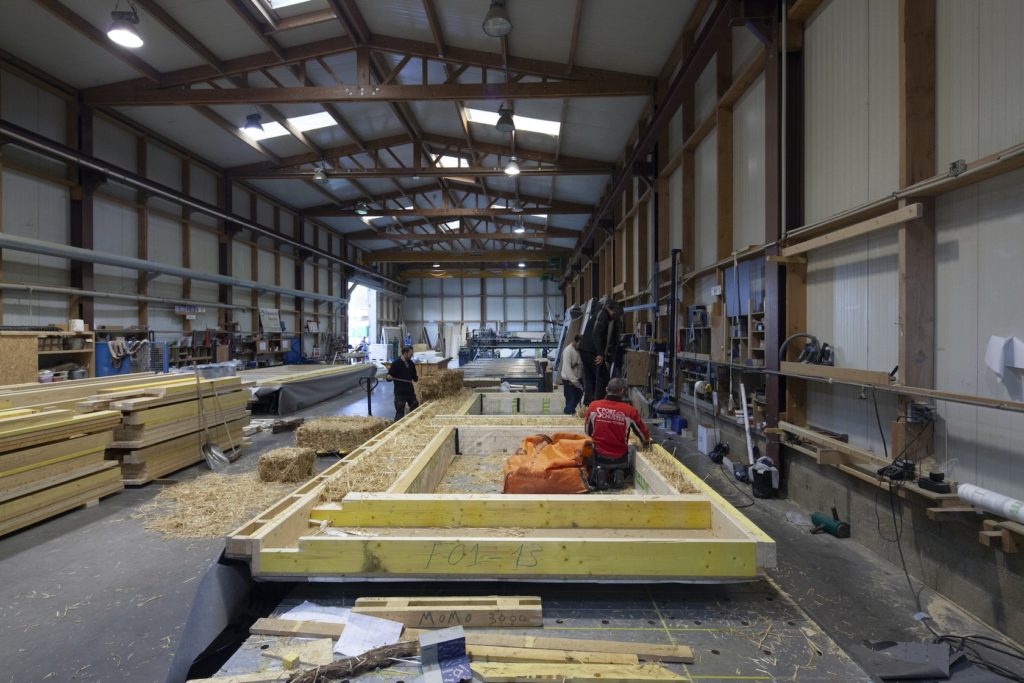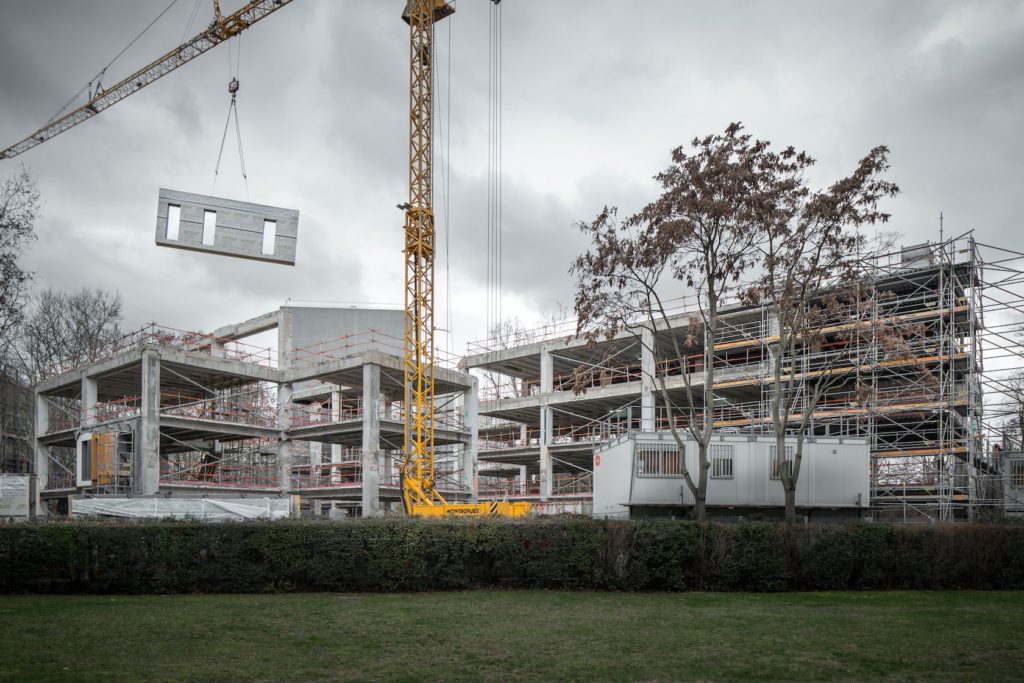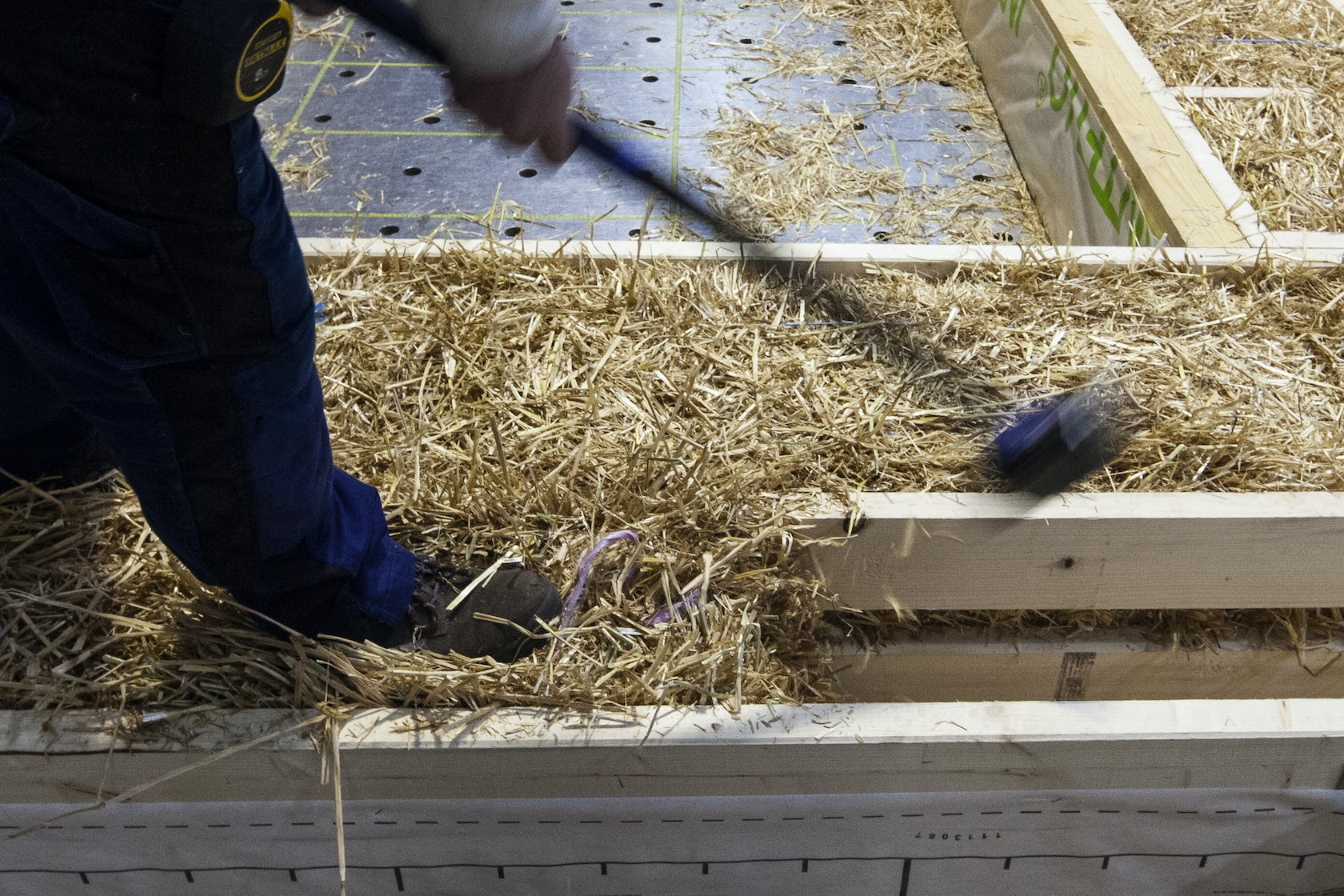Last chance: The 14th Architizer A+Awards celebrates architecture's new era of craft. Apply for publication online and in print by submitting your projects before the Final Entry Deadline on January 30th!
Straw is a well-known vernacular construction material. In rural regions of the United States, farmers have been using straw bales to insulate houses since at least the 19th century. This building technique, like many vernacular technologies, might have been born out of necessity and eventually replaced by modern materials, but the advantages of straws shouldn’t be overlooked in the 21st century.
For one, it is a material that costs virtually nothing to produce on its own. As a by-product of wheat production, straw stems are often treated as organic waste and burned onsite, making their use as a construction material doubly beneficial. Straw is also an excellent thermal insulator and can reduce a house’s heating and cooling costs by up to 75%. And as a durable yet biodegradable material (whose life cycle can last up to a hundred years with proper maintenance), straw fulfills every ecologist’s dreams: at the end of its life, straw can simply be re-mixed into the earth to decompose.

Transformation of an office building into a wood and straw 139 student rooms by NZI Architectes, Paris, France | Jury Winner, 10th Annual A+Awards, Architecture +Affordable Design
What about bringing straw to cities? Beyond its rural familiarity, straw has rarely been used as an insulation material on large-scale, metropolitan projects. It might be a perception that straw is too archaic of a material to be considered for modern architecture. Or architects have simply not yet explored how straw, when used ingeniously, can lead to numerous practical benefits.
NZI Architectes’ A+Award-winning transformation of an office building into a student residence shows how straw can be a great fit with current architectural technologies. In order to overcome the large constraints that retrofitting a commercial building entailed on this crowded block in Paris’ 15th arrondissement, the firm set itself a list of ambitious design and construction goals: developing a construction plan that would make do with the limited space on the site; finding versatile and lightweight materials to facilitate the construction; and designing affordable and ecologically efficient building components to increase the sustainability of the retrofitted structure.

Transformation of an office building into a wood and straw 139 student rooms by NZI Architectes, Paris, France | Jury Winner, 10th Annual A+Awards, Architecture +Affordable Design
To meet these goals, NZI Architectes chose a prefabricated building method to reduce costs, onsite construction time and material waste. Perhaps surprisingly, straw became an essential component to achieving this process. The firm prefabricated the walls in a nearby factory using timber frames and re-used bales of straw from the Paris region. Not only did using this locally sourced straw helped shorten the supply chain and cut costs down significantly, it also greatly simplified the pre-fabrication process. Straw, with its high insulation capability, could be used as is and only needed to be compressed into the timber frames.
The versatile combination of wood and straw, moreover, enabled the construction team to assemble the entire wall — including the load-bearing framework, joinery, the finishing panel interior and exterior cladding — offsite. On the construction site itself, the low weight of the prefabricated wood and straw walls meant that the parts could easily be handled by smaller lifting gear. This significantly reduced the waste, duration and noise of the construction.

Transformation of an office building into a wood and straw 139 student rooms by NZI Architectes, Paris, France | Jury Winner, 10th Annual A+Awards, Architecture +Affordable Design
Still, when handling straw, as with any organic material, architects will need to take additional precautions. To minimize the risk of mold growing within the walls, and to avoid water absorption by the straw, which can cause cracks in the walls, the cladding of the walls must be fully impermeable to moisture. Architects should also prioritize locally sourcing their straw to avoid offsetting the carbon reduction of the material with lengthy and polluting transportation. However, with a holistic design plan, architects can take full advantage of straw’s ecological and insulation characteristics.
NZI Architectes’ renovation — a retrofitting of over 4400 square meters of office space into 139 student dorm rooms — is demonstrating the untapped potential of straw insulation on a large-scale. As more architecture firms adopt prefabrication methods in their designs for cheaper and more energy-efficient construction, straw is offering a versatile, cost-efficient alternative to traditional insulation methods.
Last chance: The 14th Architizer A+Awards celebrates architecture's new era of craft. Apply for publication online and in print by submitting your projects before the Final Entry Deadline on January 30th!




