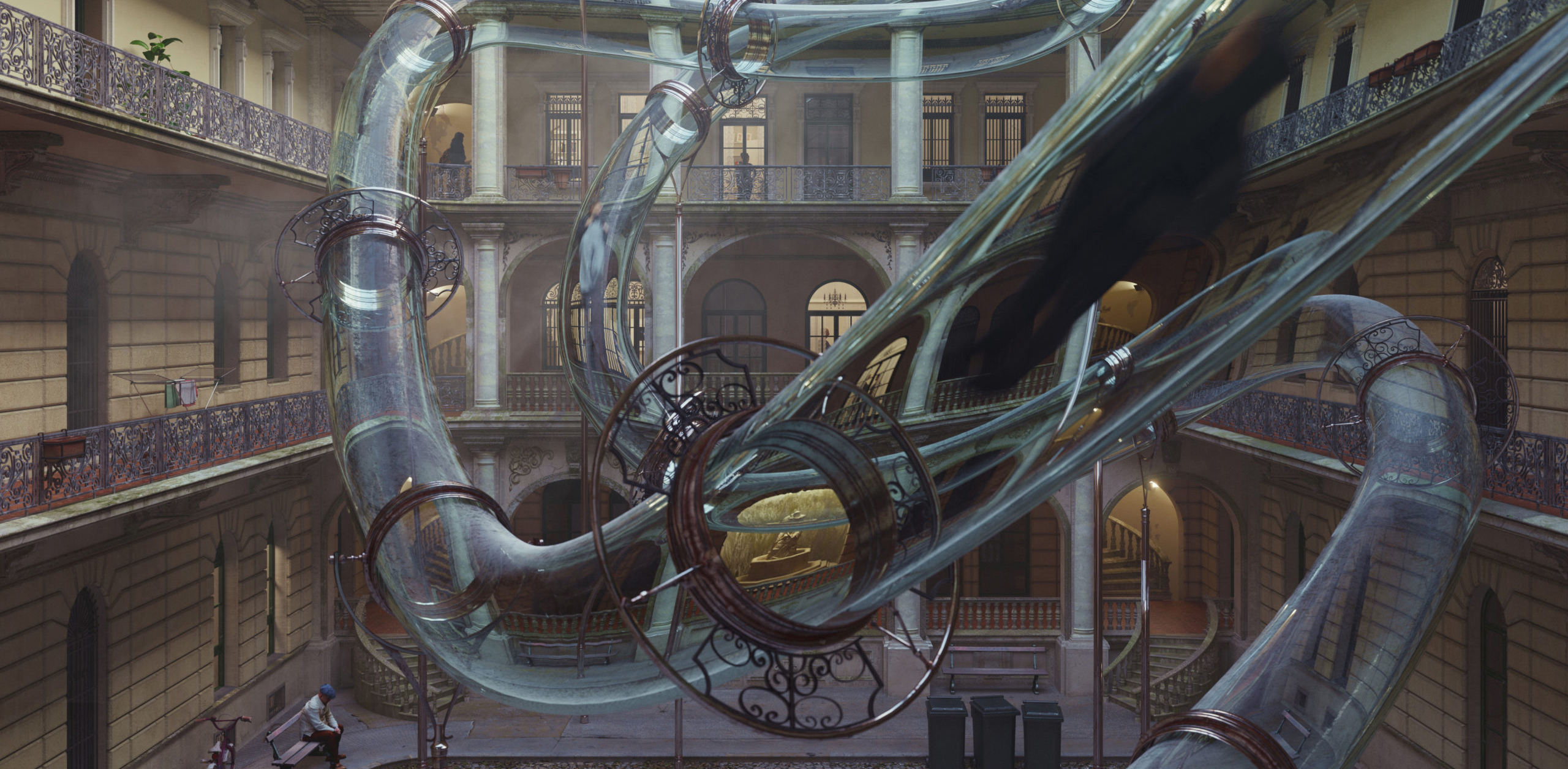Architects: Want to have your project featured? Showcase your work through Architizer and sign up for our inspirational newsletters.
Vertical farming is the concept of growing crops in vertical indoor spaces in order to produce vegetables throughout the year whilst occupying less land. Compared to traditional agricultural practices, farming under a controlled, indoor climate also consumes less water and labor. It is deemed as one of the solutions to the ongoing global food shortage.
If no effective action is taken, the UN states that the global food supply will be facing severe insecurity under climate changes in the near future. Meanwhile, as the global population continues to grow towards the predicted 9.6 billion by 2050, the world will need to produce more food with less land and water resource available.
Besides the growing population and correspondent need for food, there are several problems with traditional farming. First of all, the yield relies heavily on weather and other uncontrolled environmental factors. Unexpected drought, over-precipitation, pests etc. might cause disastrous damage to crops which further results in economic losses of farmers and disruption to food supply chains.
The environmental impacts of commercial agriculture are also concerning. Due to a lack of species diversity, the land could be losing nutrients after growing commercial crops for the long term. Overuse of chemical fertilizers is also polluting soil and water system. Furthermore, if more farmland can be given back to forests, it can help us confront the major environmental problem, global warming.
To tackle the issues above, the concept of vertical farming has been practiced and developed around the world, especially in highly urbanized areas. The vertical farm Sky Greens started commercially producing vegetables for the dense population in Singapore in 2012. It functions as a greenhouse that utilizes the rich solar energy of Singapore, producing one ton of vegetables per day.
The three-story-tall shelves on which the greens grow rotate under a low-carbon hydraulic system to allow all layers sufficient sunlight. The project proves the feasibility of vertical farming at a scale large enough for commercial production. If similar schemes continue to expand, Singapore will be able to shorten its fresh food supply chain, saving costs on importing and transporting.
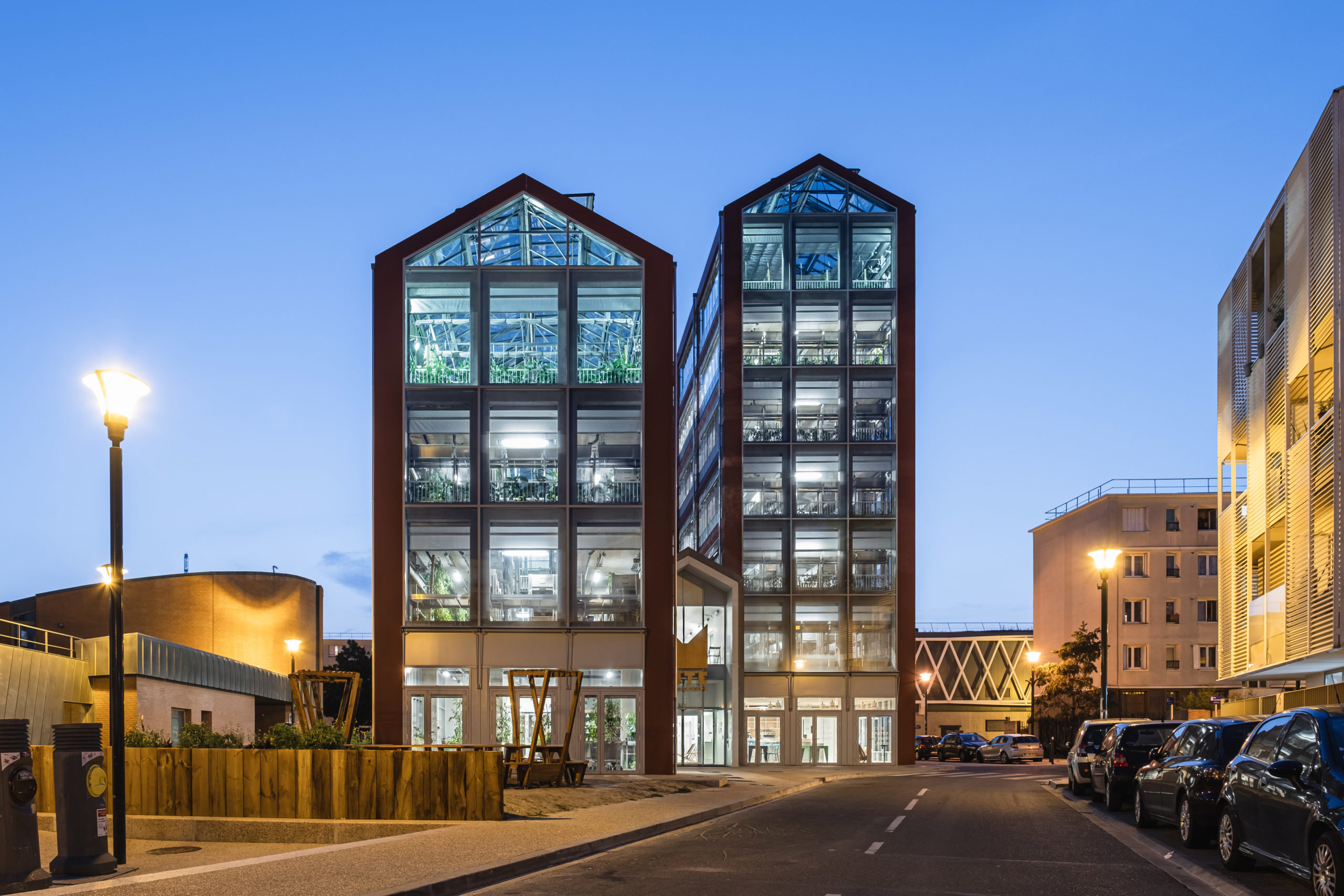
Street view of Vertical Urban Farm © Paul Lengereau.
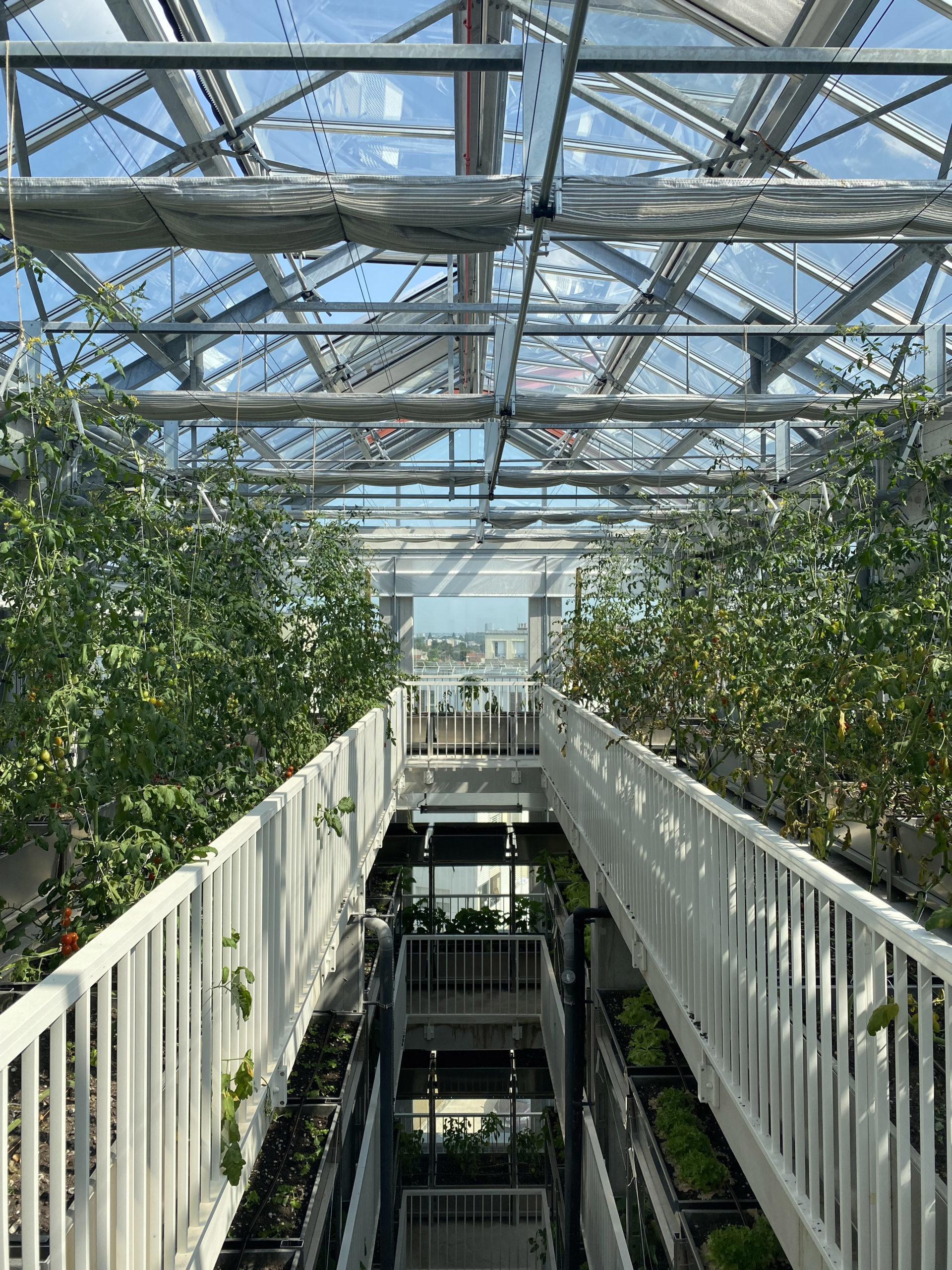
The top level of Vertical Urban Farm © ilimelgo.
Believed to be the first of its kind in France, the multi-story greenhouse for vertical farming by the architectural firm ilimelgo has been built in Romainville in 2021. This vertical farm is a seven-story structure made of steel, timber and glass. Vertical Urban Farm functions more as an educational facility that introduces vertical farming to residents around rather than for commercial production.
The ground floor of the building houses a restaurant, workshops and pedagogical gardens to facilitate community activities. Similar to Sky Greens, Vertical Urban Farm takes advantage of natural light instead of using LEDs to provide the necessary light required by the plants. As a result, visitors can see the greens growing inside the building as they walk to the building, making the building itself a showcase.
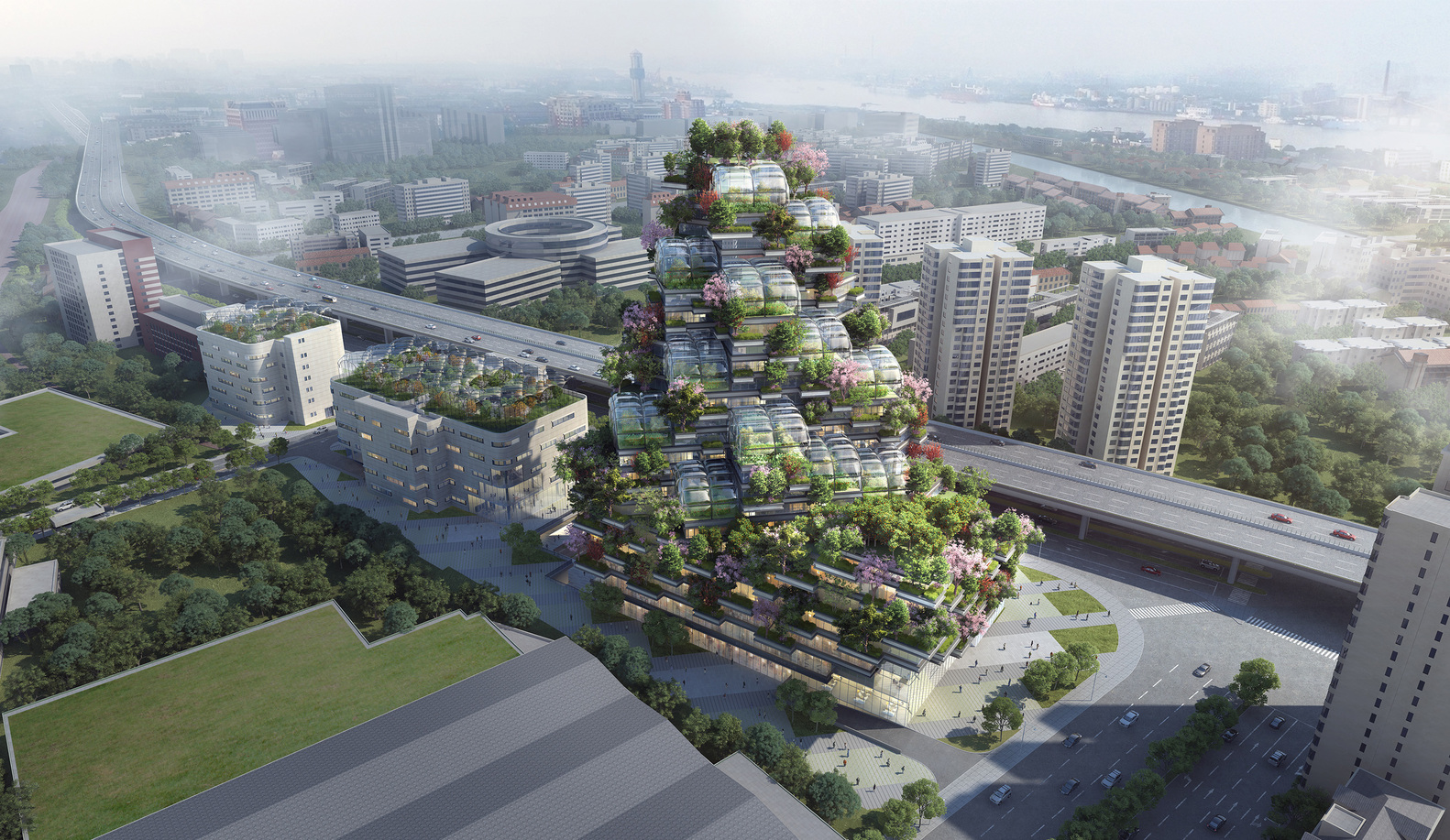
Aerial visualization of Urban Vertical Farm of Brightfood by Stefano Boeri.
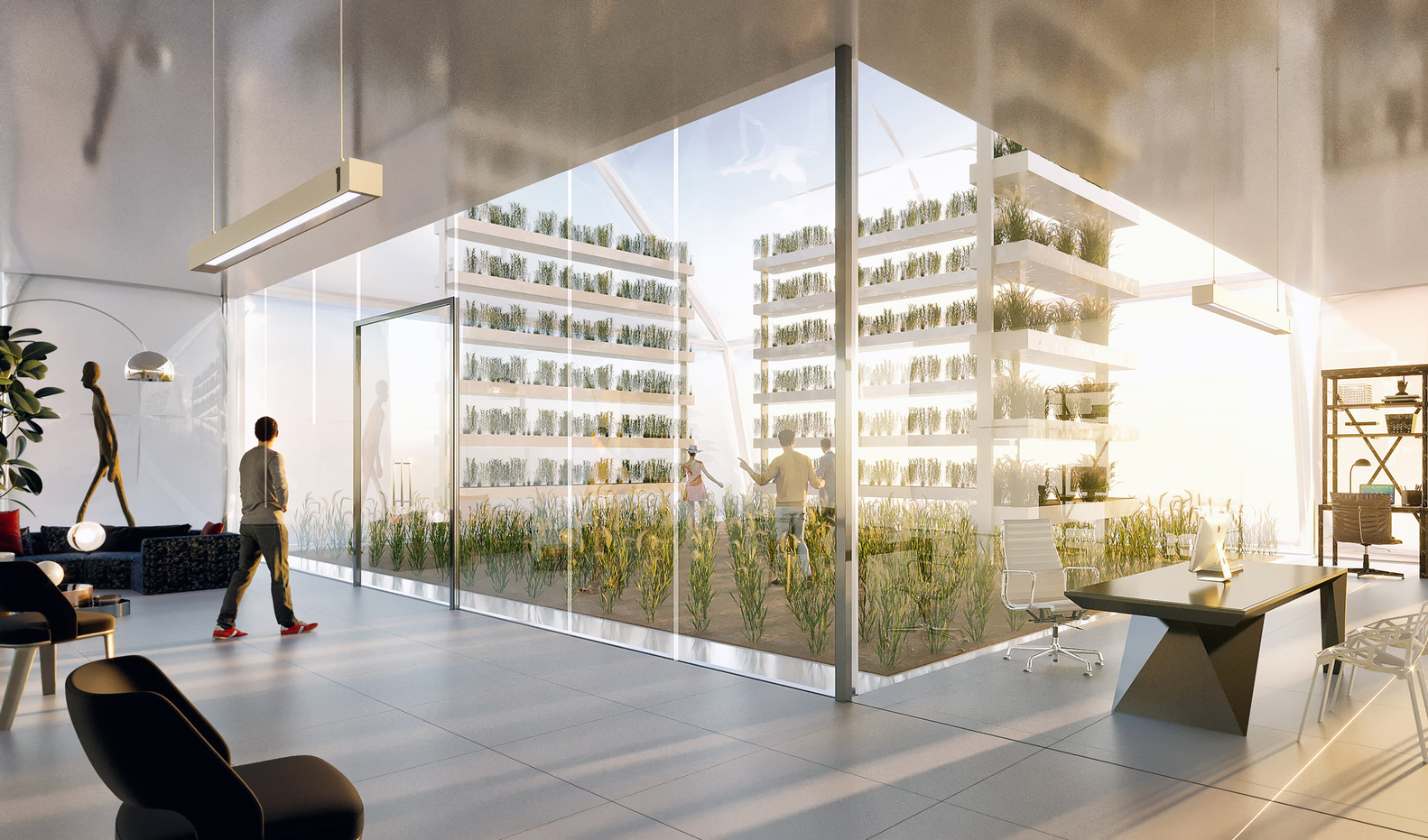
Interior visualization of Urban Vertical Farm of Brightfood by Stefano Boeri.
To bring agriculture even closer to urban contexts, Stefano Boeri proposed a new structure that combines commercial spaces, offices and vertical farms. The complex, named the Urban Vertical Farm of Brightfood, features platforms for vegetation and small greenhouses for fruits and vegetable farming. Like other projects from his Urban Forestry series, the platforms and greenhouses extrude from the main structure following a dynamic pattern that mimics the natural landscape.
All greenhouses face south to maximize natural light exposure. While some of the greenhouses are accessible by visitors, seven of the twelve greenhouses are connected directly to office spaces. The project aims to dedicate more urban space to food production and species diversity by combining everyday working scenarios with vertical forest and urban farming.
Another example of a hybrid vertical farm is Farmhouse by Precht. It is a modular housing concept that encourages city residents to grow their own food. The A-shape timber units can be composed together in different combinations to meet the requirement of each family. Under the A-shape frames are living spaces with immediate access to the negative space formed between the A-shapes. The negative spaces are glazed and equipped with hydroponic planting plots, becoming private greenhouses.
By closely combining agriculture with residence, the two can share a recycling system in this building to utilize precious resources. Rainwater and greywater are collected and run through a treatment system that makes them eligible for gardening. Organic wastes go into the basement to be turned into compost which can then be used for growing crops. Moreover, the heat generated by human activities can help heat the greenhouses.
There are still problems to solve before vertical farming schemes like Sky Greens can be generalized to more areas. For sites without sufficient daylight, the crops require LEDs to compensate which is energy-consuming, while controlling temperature and other conditions are already taking up a lot. Wastewater from the farms might be reused for irrigation after treatments or for generating energy, making the farms’ use of energy sustainable. However, an efficient recycling system for the building and its connection to local grids and water system are yet to be investigated. On hybrid projects like the concepts by Stefano Boeri and Precht, problems will be even more complicated.
Architects: Want to have your project featured? Showcase your work through Architizer and sign up for our inspirational newsletters.







