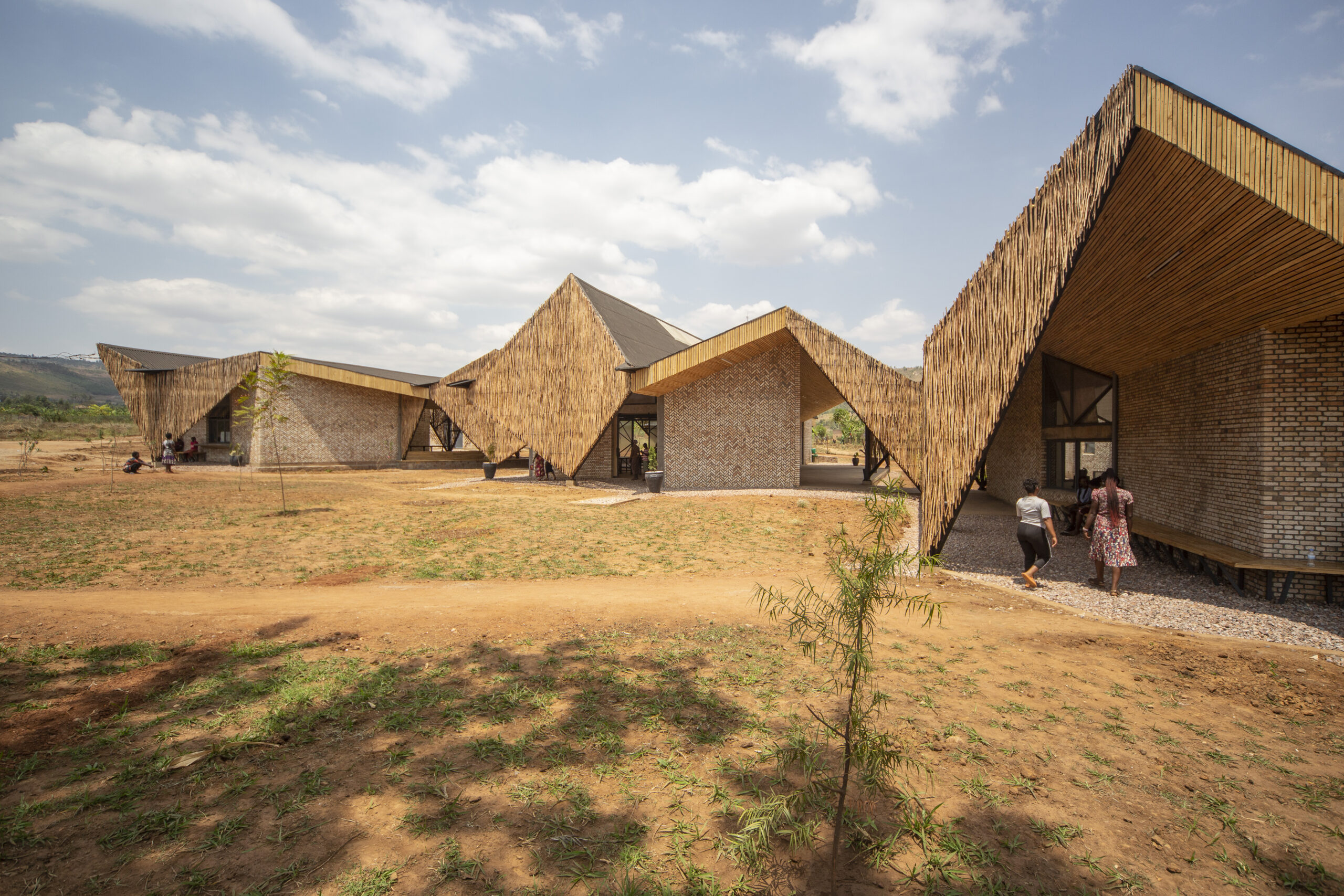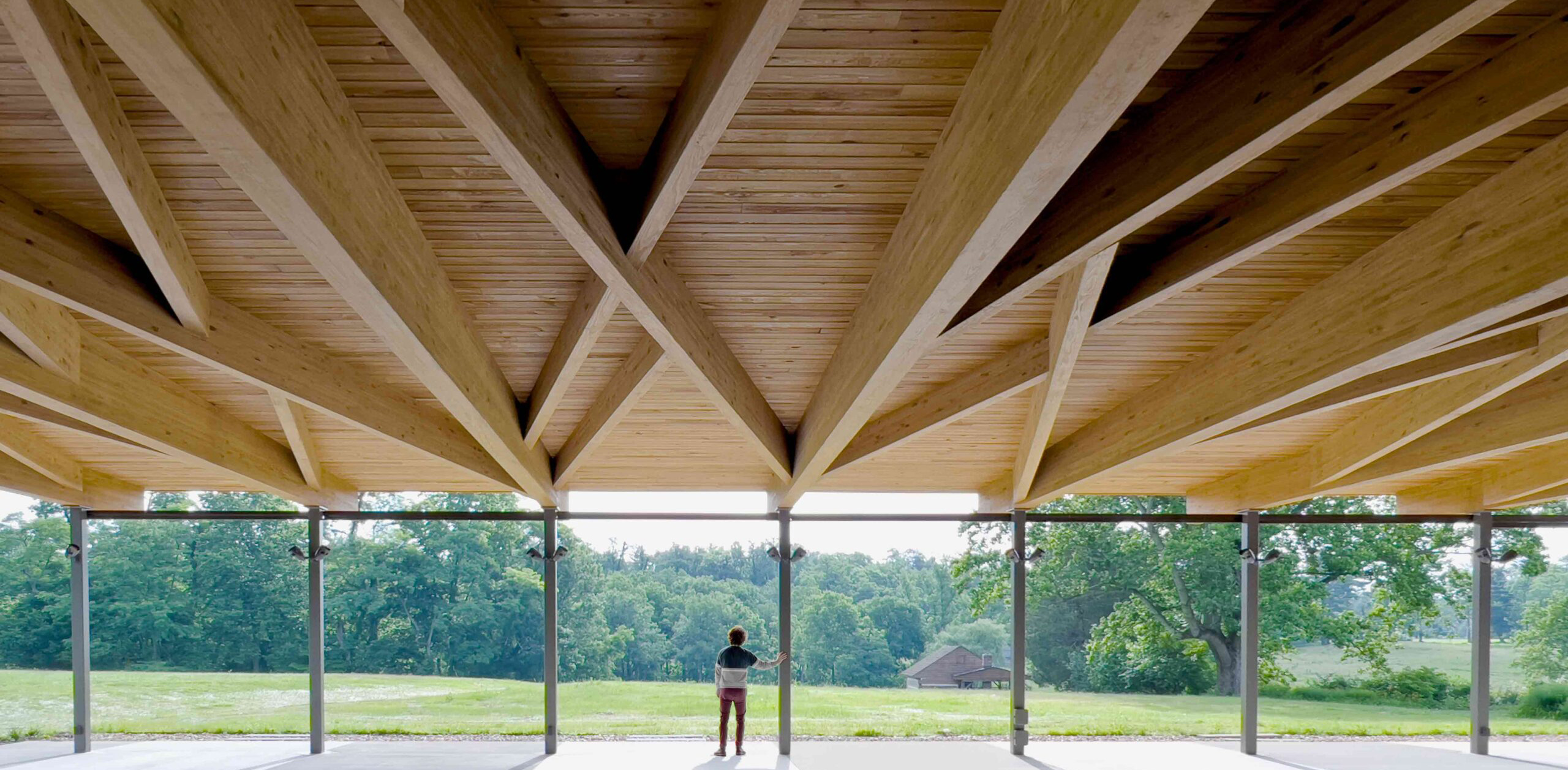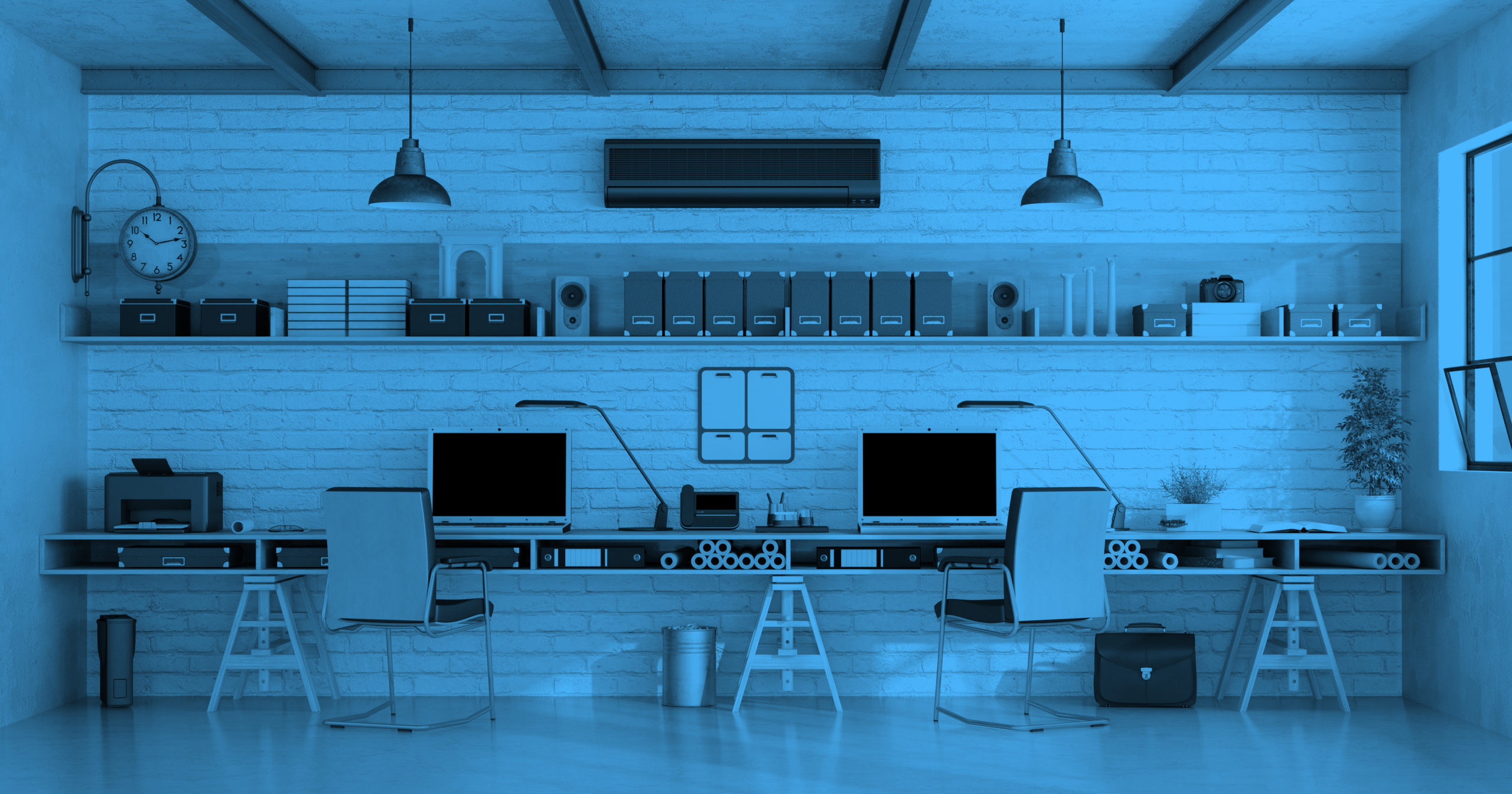The 13th Annual A+Awards have officially launched, and to help you get started on your entry, we’re delving into the anatomy of an award-winning architectural project. Earning SIX different merits in FIVE separate categories, the Komera Leadership Centre by BE_Design swept the 11th Annual A+Awards, making it a prime example for aspiring A+Awards entrants.
This particular project is the embodiment of architectural design that was conceived and realized in support of a community. On top of an incredible social ethos, the community center’s impeccable design and construction resonated with our global-spanning jury of diverse industry leaders and the wider voting public.
As you consider which project to enter for this year’s A+Awards competition, dive into five key ingredients that contributed to the Komera Leadership Centre’s outstanding success and prepare to be inspired:
1. Telling a Compelling Narrative
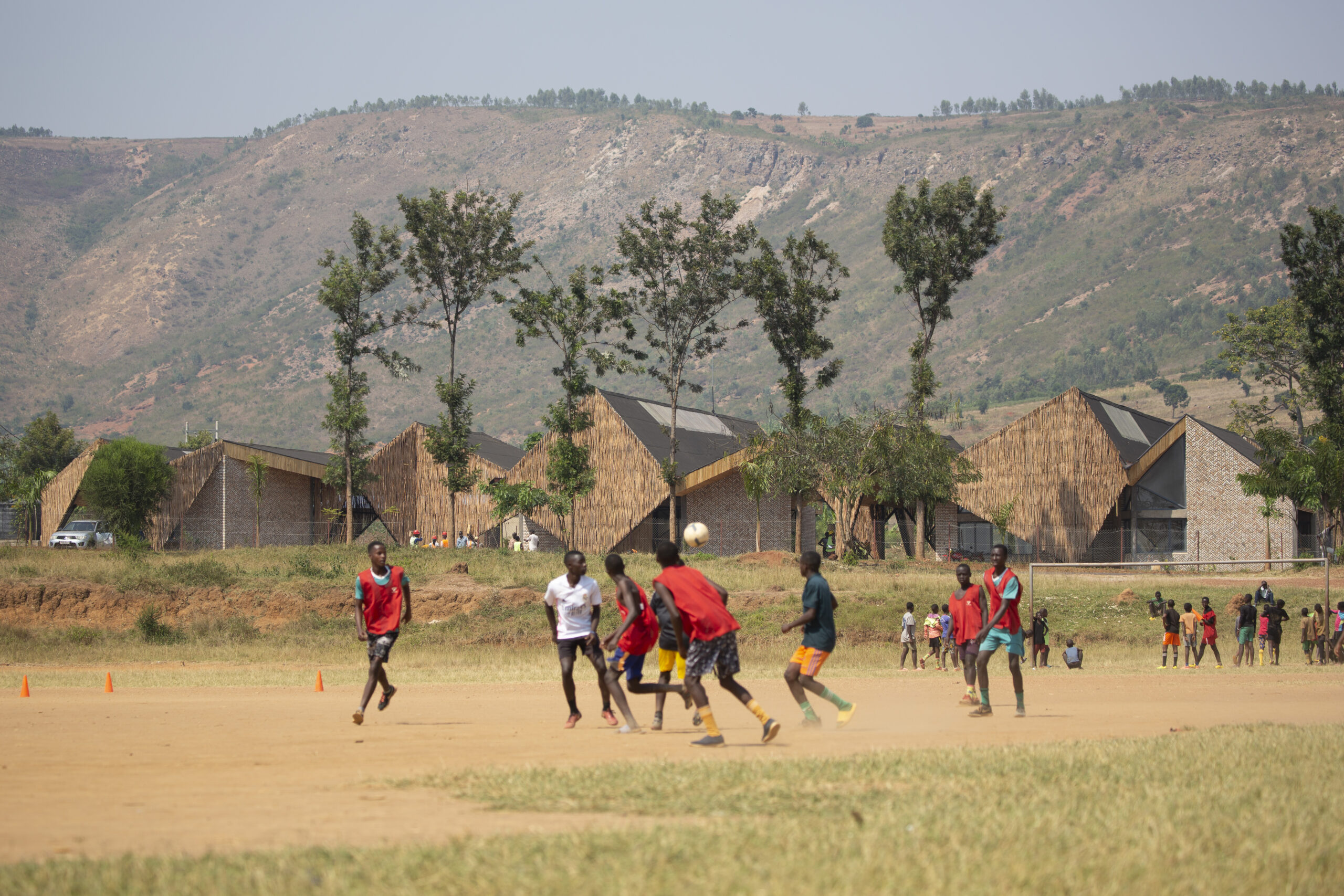
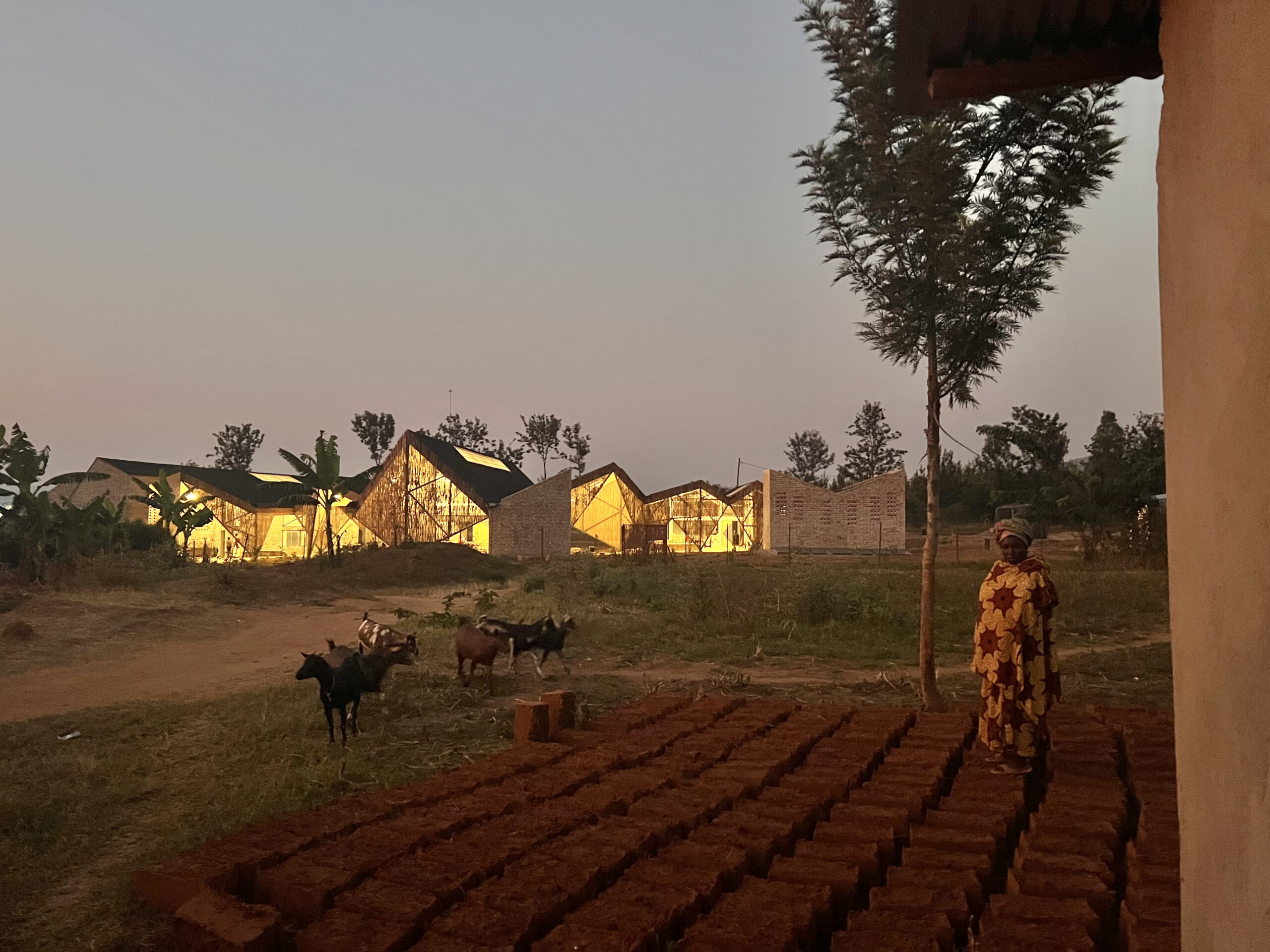
Found in the rural eastern province of the country, the Komera Leadership Center is a new community hub that promotes a one-of-a-kind, groundbreaking model for education, community development, health and wellbeing for young ladies. Its location is crucial and quite unique. Built on the edge of a dirt road, two hours away from the nearest city in a village in Rwinkwavu, the hub has turned its focus towards the rural community, recognizing the social challenges present within it.
At the same time, inspired by the meaning of the word ‘Komera’, a Rwandan word that stands for ‘be strong, have courage’, BE_Design’s iconic design serves not only as a physical space for teaching and community activities but also as a landmark for promoting equal gender rights in education (part of a broader country-wide initiative).
Clearly, the story of Komera’s design is complex, and extends far beyond construction decisions. The building was not conceived in a vacuum of architectural aesthetics. Social impact through design is taking increasing precedence in architectural practices, regardless of where in the world their projects are located.
When crafting your entry, be sure to weave the environmental and social considerations taken when elaborating the initial design. How does the building seek to improve the place it is constructed, rather than simply reinforcing the status quo? Then, if the project is built, emphasize the post-occupancy outcomes of these design decisions. How has your building impacted the surrounding locale? Be sure to emphasize why your specification and construction decisions were made and how they relate to the greater vision of your project. This is just as (if not more) important than simply describing the aesthetic choices.
2. Focus on the Intersection of Form and Function
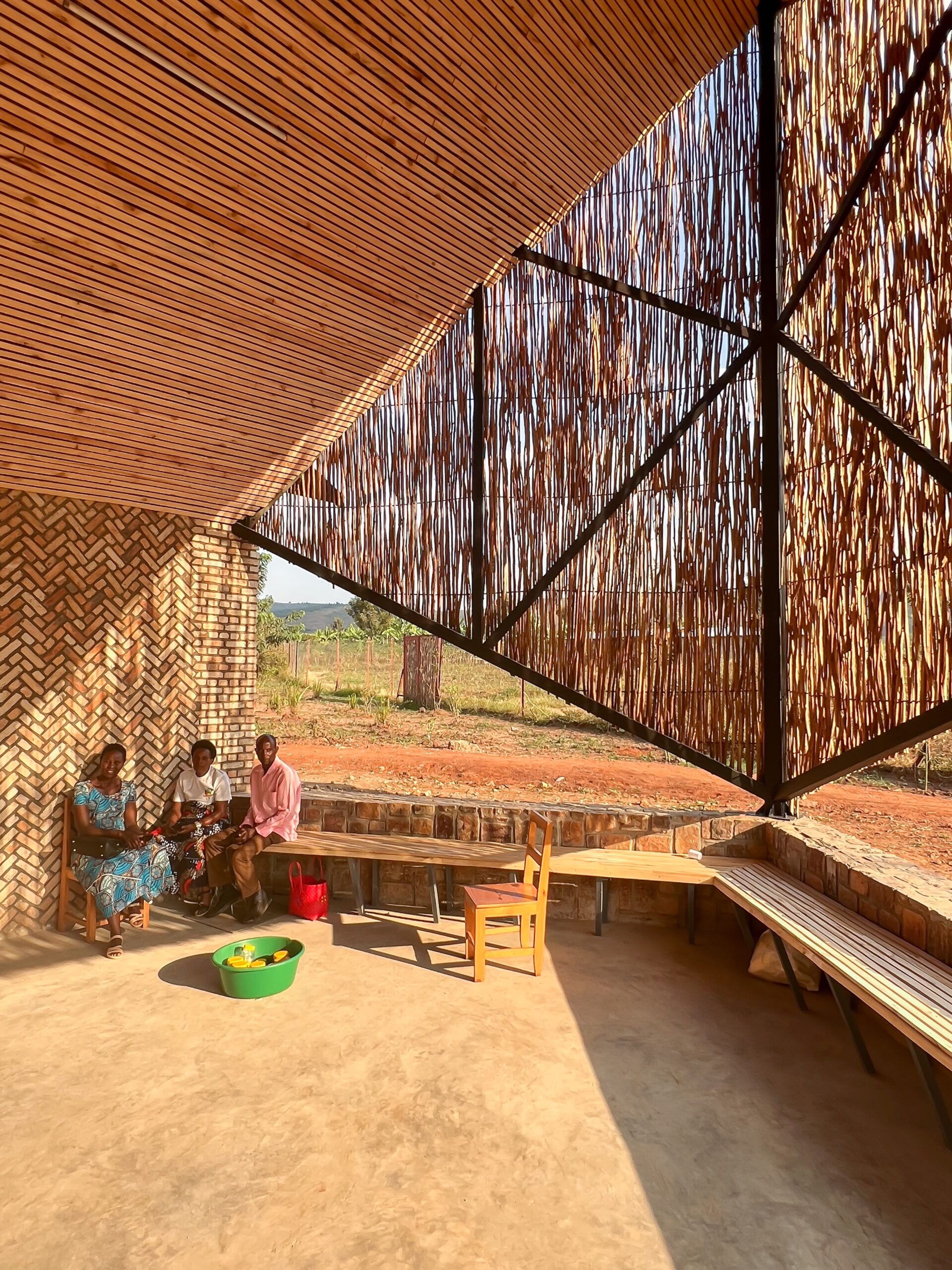
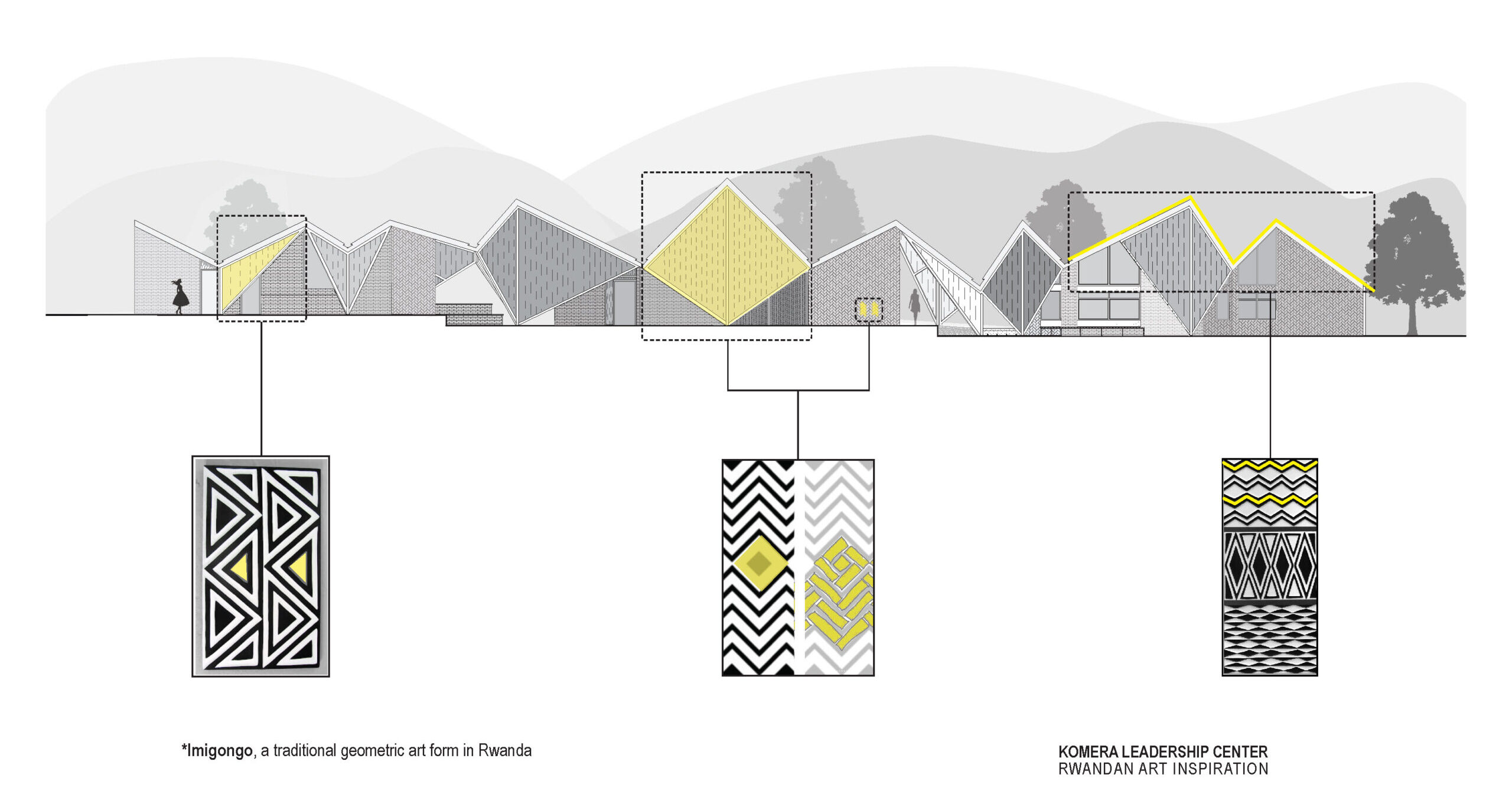 The building combines several functions in order to accommodate the wide variety of activities and programs. Its primary, central space is dedicated for a series of hybrid events, designed to flexibly embrace the requirements of each activity. Literally designed under a single roof, a series of translucent panels are rotated in different degrees, carefully enlarging or compressing the space, thus accommodating the hub’s functional complexity.
The building combines several functions in order to accommodate the wide variety of activities and programs. Its primary, central space is dedicated for a series of hybrid events, designed to flexibly embrace the requirements of each activity. Literally designed under a single roof, a series of translucent panels are rotated in different degrees, carefully enlarging or compressing the space, thus accommodating the hub’s functional complexity.
The exterior shell of the building is comprised of triangular volumes that playfully unfold throughout the landscape. Its form stands as a reflection of the existing multifunctionality and cultural diversity that takes place inside, while at the same time becoming fully integrated with the surrounding agricultural landscape. The Komera Leadership Centre masterfully adopts an architectural language that remains consistent throughout the building. It is filled with rigid geometric solid forms coupled with matching openings, harmoniously alternating between interior and exterior as well as public and private spaces. Finally, carefully considered, natural materials, softly accentuate the linear forms, providing a distinct, albeit natural, color palette for the building.
This intricacy can be difficult to communicate in an A+Awards entry, and project drawings can go a long way to help communicate such complexity. So, Architizer suggests that architects don’t shy away from sharing a floor plan, an axonometric or an elevation to help judges comprehend the design philosophy. Photos are compelling (more on that shortly), but drawings can serve a different purpose to help “fill in the gaps” between text and image when communicating your firm’s approach.
3. Adopt a Cultural Sustainability Approach
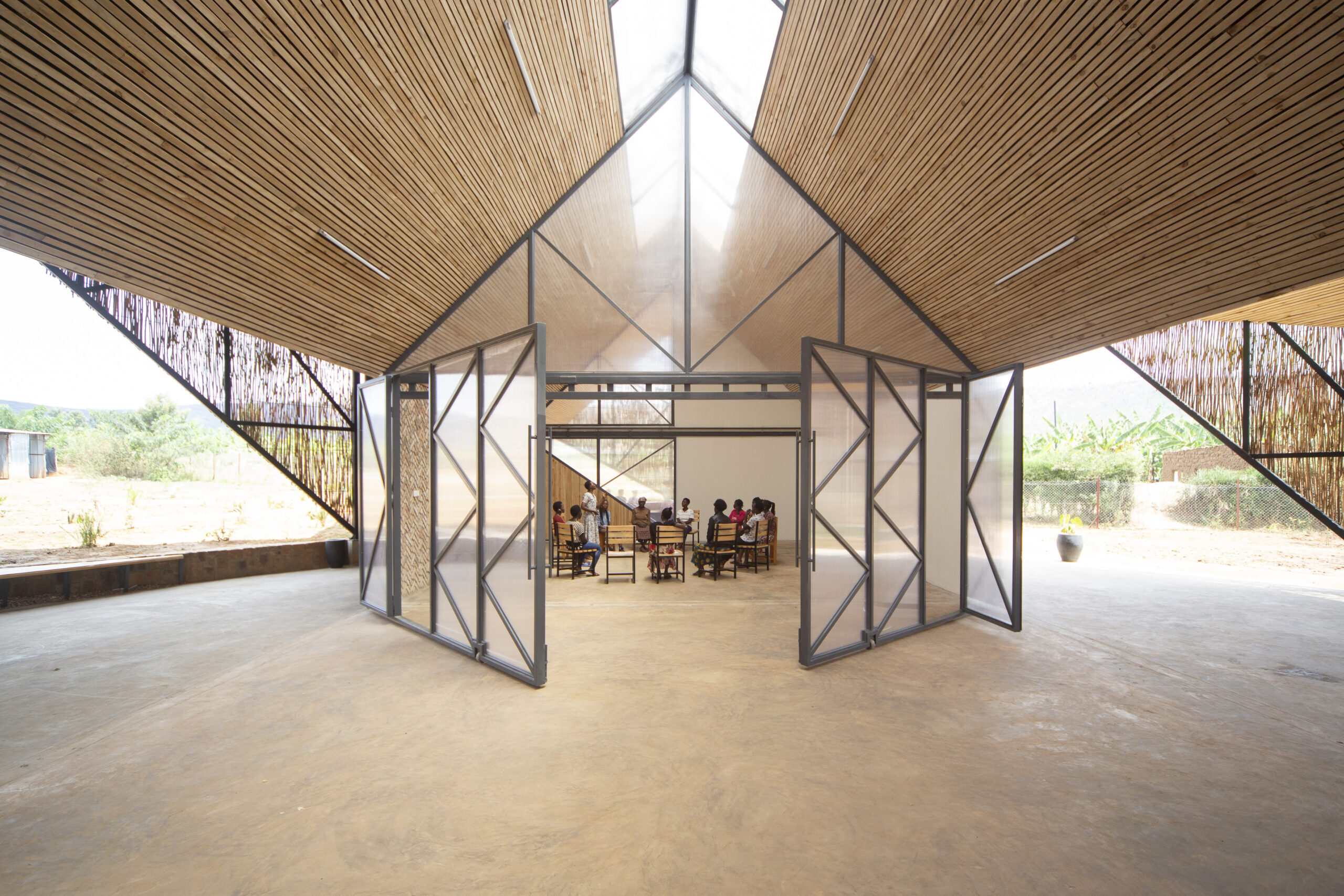
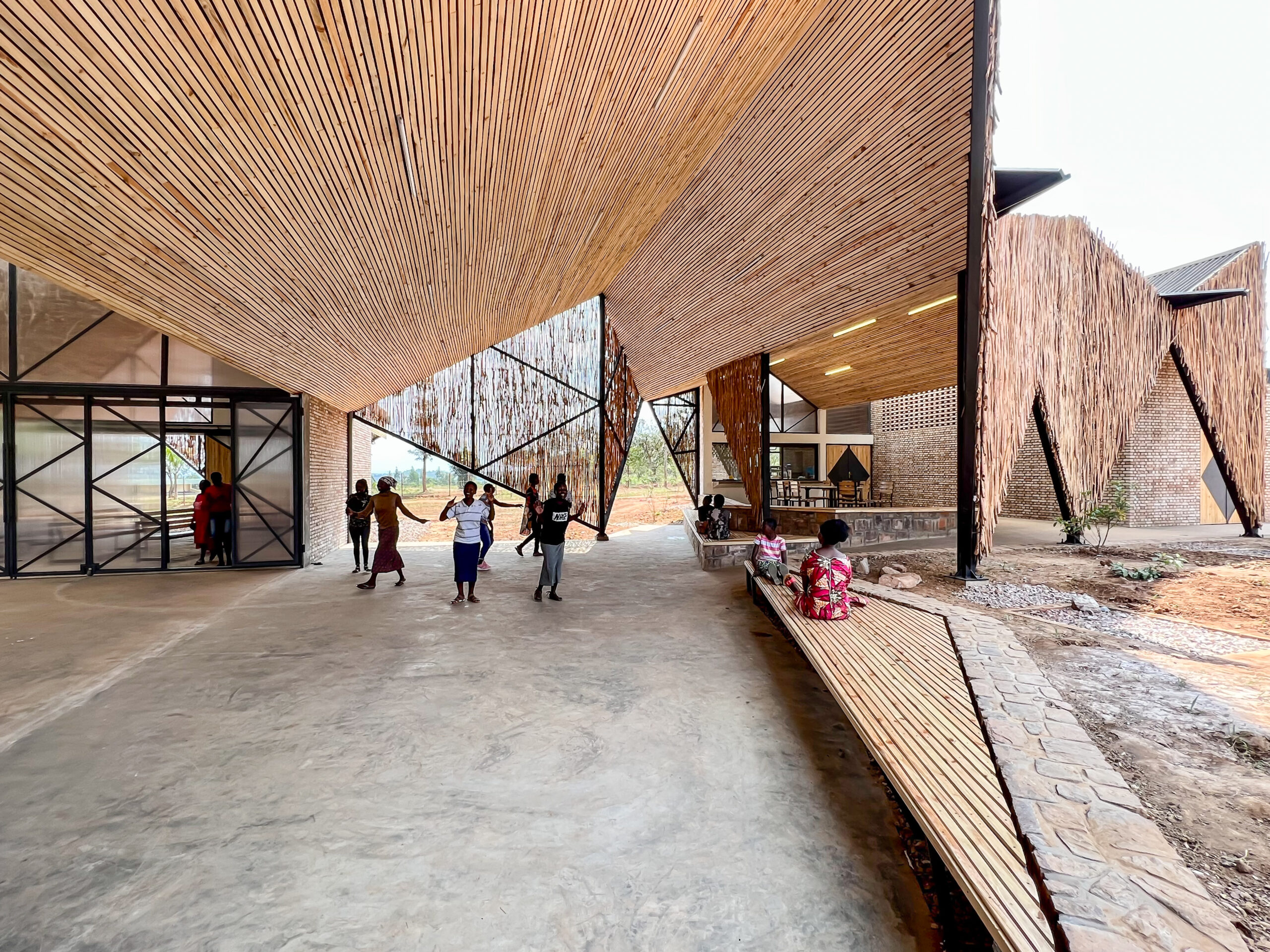
Naturally, a successful architecture project has to pay close attention to its material selection and more importantly, to its cultural connotations. Still, BE_Design have managed to not only take advantage of the country’s ample types of local materials, but also to assemble them in such a way that it celebrates Rwanda’s artistic culture. More specifically, the roof forms, woven eucalyptus screens, and brick patterns, are inspired by the traditional “Imigongo” art, whose origins are deeply associated with the particular region.
Almost disappearing in the disarray that followed the country’s genocide, the “Imigongo” practice has been transformed into a cultural symbol of resilience and resourcefulness, principles that are interweaved with Komera Leadership Centre’s vision. Traditionally practiced by women, it is only fitting to integrate this particular art form to the building’s design.
As is likely becoming clear the deeper you dive into this article, throughout all of their design decisions, BE_Design have managed to weave a single powerful narrative through the building, passionately promoting the hub’s vision. Meanwhile, the days of celebrating heroic modernism (anonymous International Style) buildings are waning. In our contemporary current, locally sensitive projects are celebrated as inherently “modern” in their own right. Buildings like the Komera Leadership Center are case and point — the design’s rigorous dedication to- and celebration of- its context truly sets it apart.
4. Pay Attention to Cost
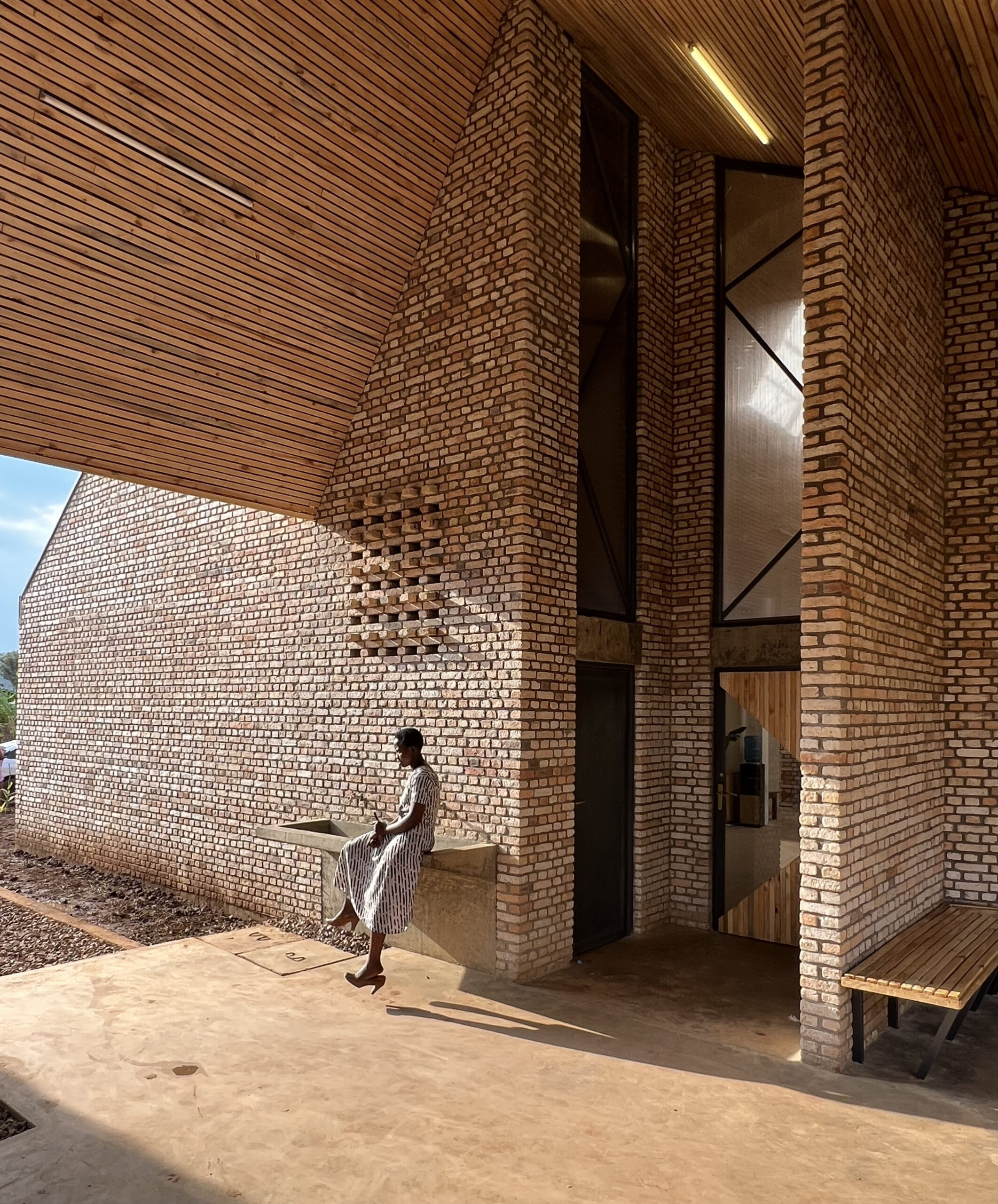
Being a landmark for social impact does not necessarily mean a high cost construction. BE_Design’s proposal was considerate of the materials they proposed as well as the local resources that were available for the realization of the Komera Leadership Center. Taking into consideration the remote location of the project and as a result the unavoidable transportation challenges, BE_Design ensured that the majority of the specified materials were locally sourced.
In addition, collaborating closely with the community, the Rwandan government as well as the funding partners for this project, they addressed the construction of the project as another opportunity for education. They employed a local construction team that was comprised of both male and female workers, offering on-site training, high salaries and marketable construction skills. Through this effective collaboration as well as BE_Design’s awareness of the local challenges and resources, the duration of this project lasted merely two years from design to completion; an impressive achievement, which ideally should become an example for future architecture proposals.
The “cost” of architecture — social and financial — often gets buried in the stories told about buildings; however, the A+Awards see both as integral aspects of a building’s existence. Sharing these details with the judges can help your design score points in its evaluation.
5. Look through the Right Lens
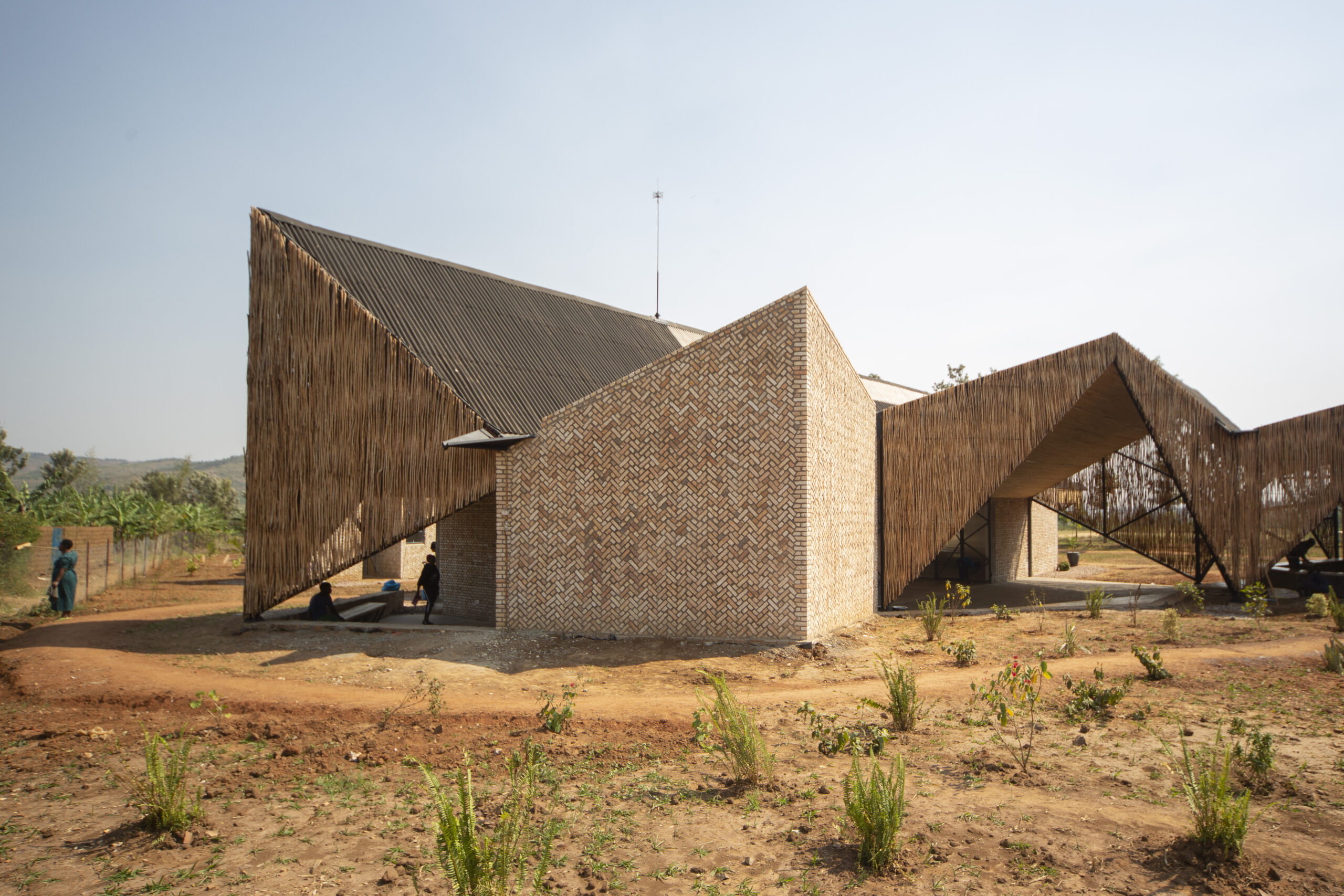
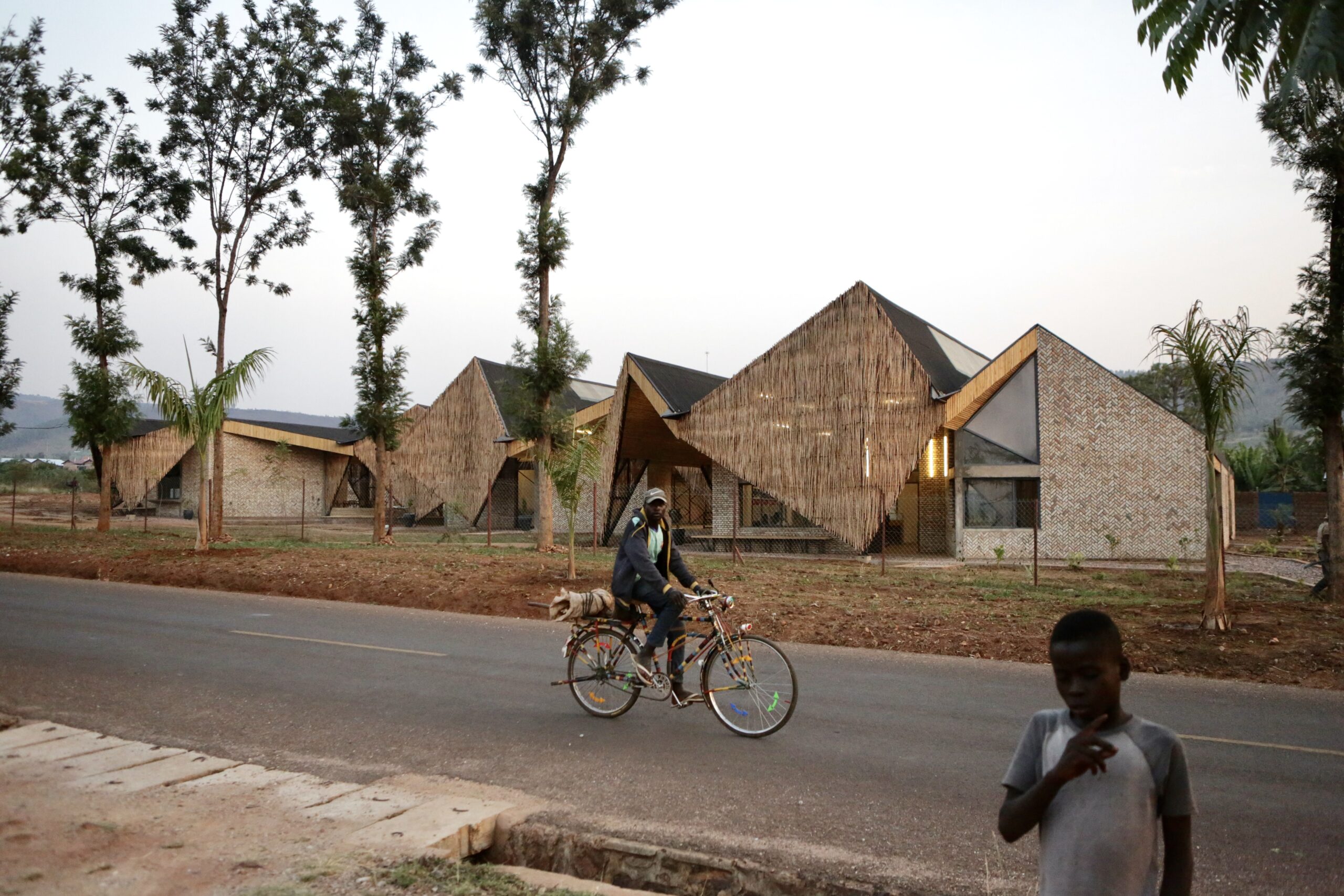
A crucial part of every successful architectural proposal is how it is presented to the rest of the world, in other words, the way in which the project is drawn, rendered or in this case photographed. As we mentioned in the second point of this article, drawings can help communicate certain design ideas; however, photographs are equally important to your entry’s success. Remember, you should select a portfolio of images that are not only stunning, but also that strategically highlight different aspects of the project.
Komera Leadership Centre’s primary message is its contribution to the village community in Rwinkwavu. Therefore, instead of focusing on the building’s details or architectural atmosphere, the photographs are inhabited, filled with people and actually showcasing the way in which the Centre is used.
Still, the photographic lens does not focus exclusively on the building’s interiors. There is equal attention to what happens outside as well as inside the Komera Leadership Centre, placing it within its extraordinary context: the main village street, how the building operates at night and its connection with the surrounding landscape. Consequently, strategic representation and more specifically architectural photography becomes an indistinguishable part of the project’s conceptual and social intention as well as an effective means of design communication.
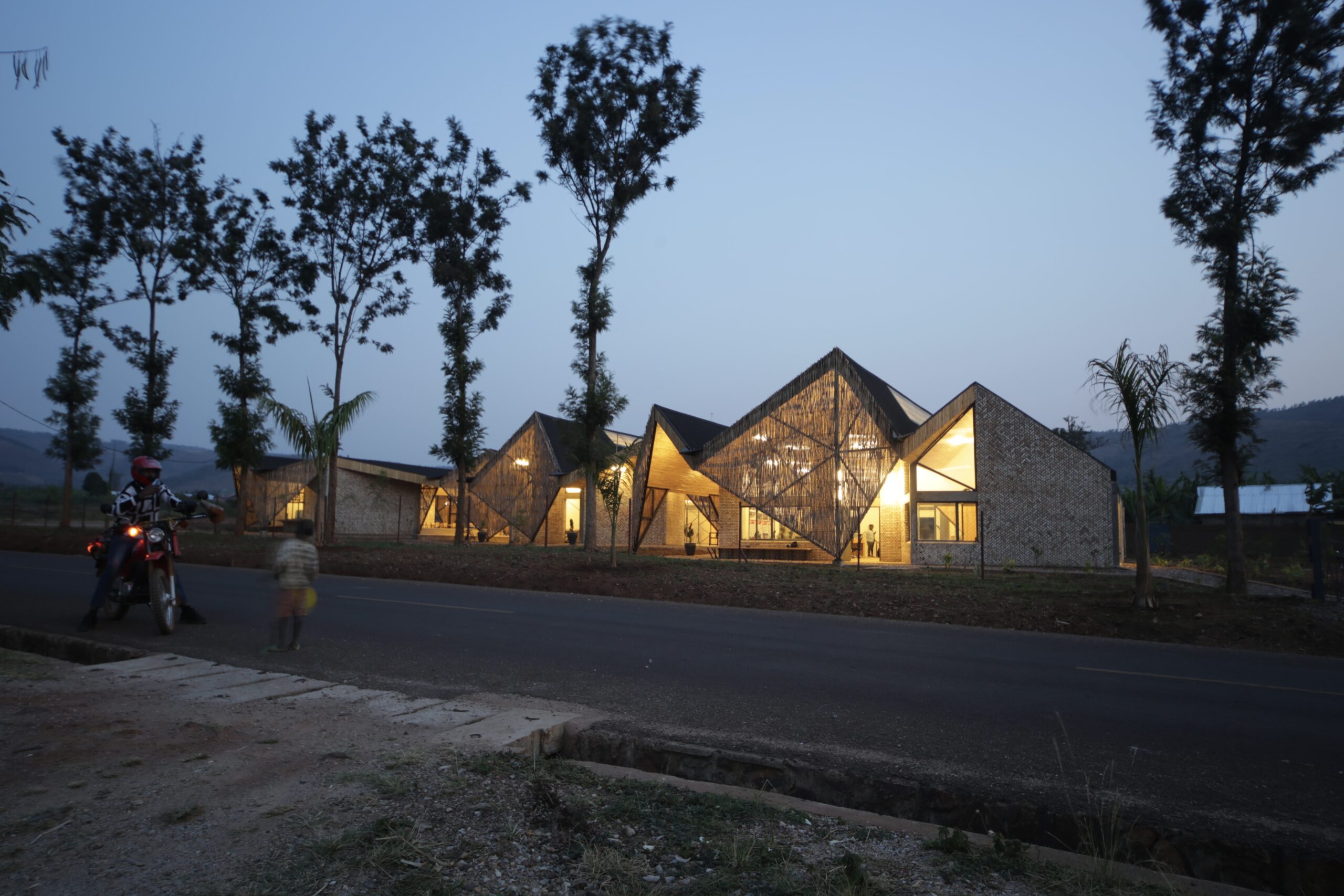
Now that you know the ingredients for an A+Award-winning project, you’re ready to participate! Submit your best new projects to the 13th Annual A+Awards for worldwide recognition and international publication, both in print and online.
Hit the button below to get started on your entry:
