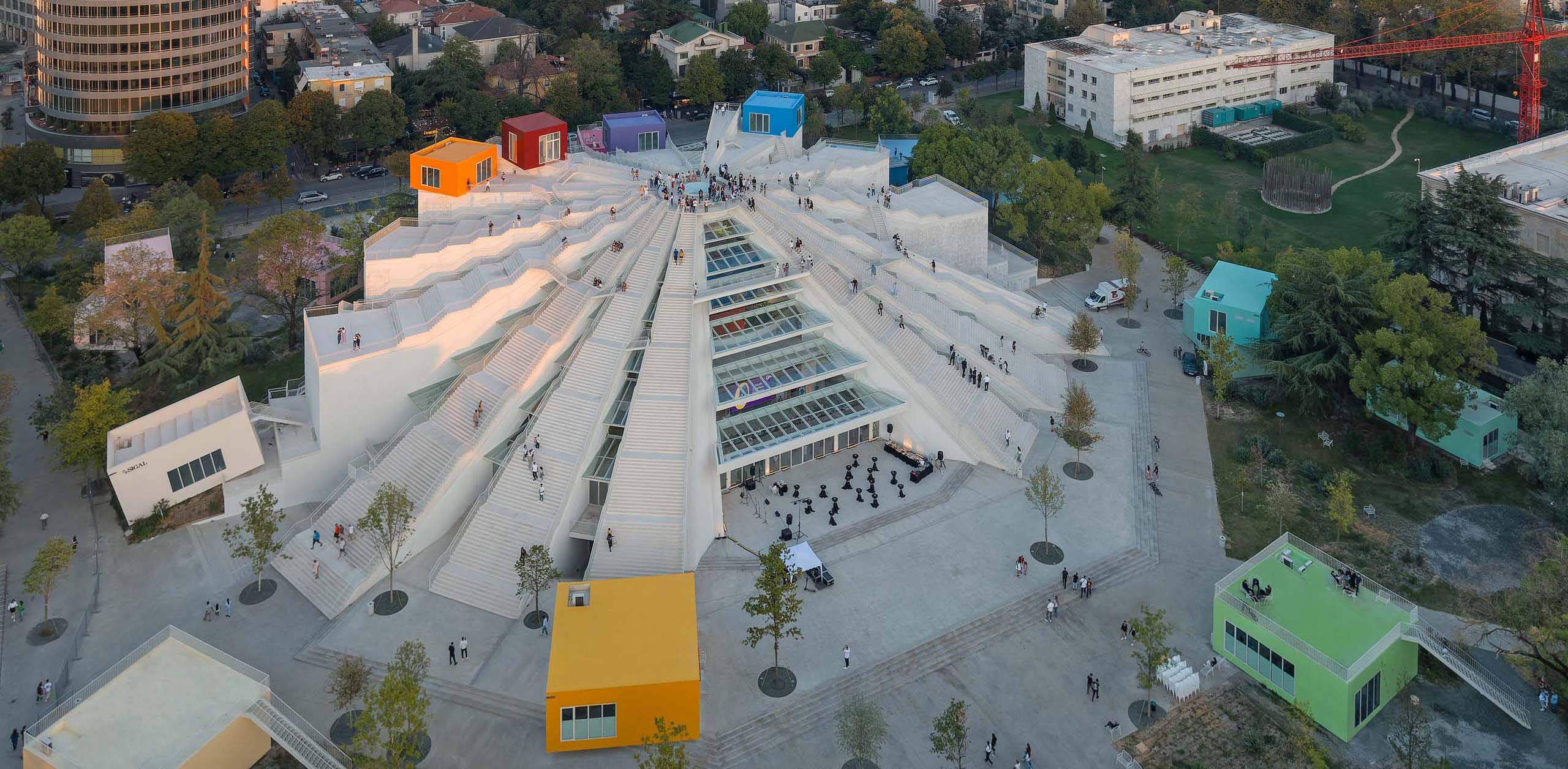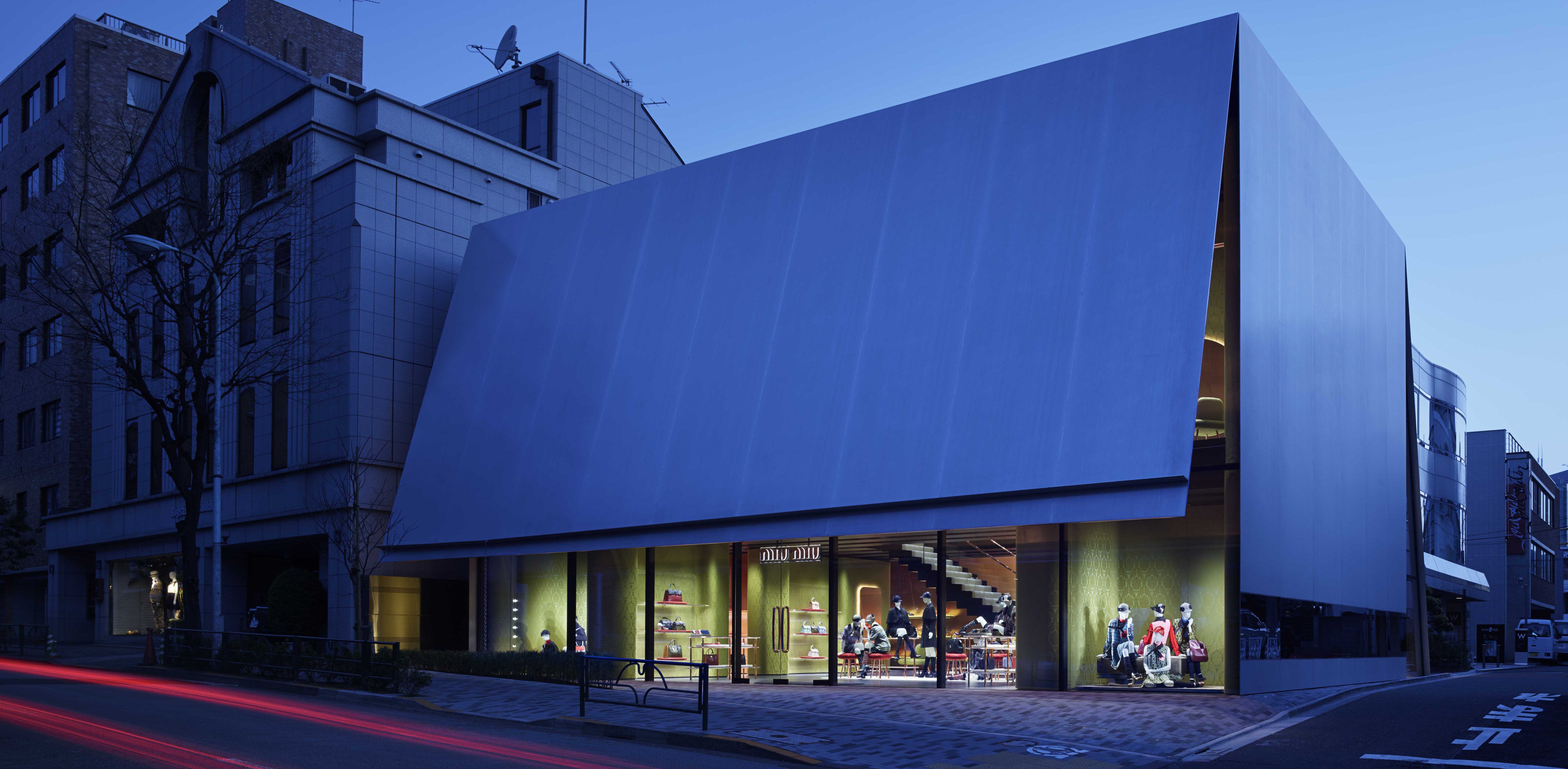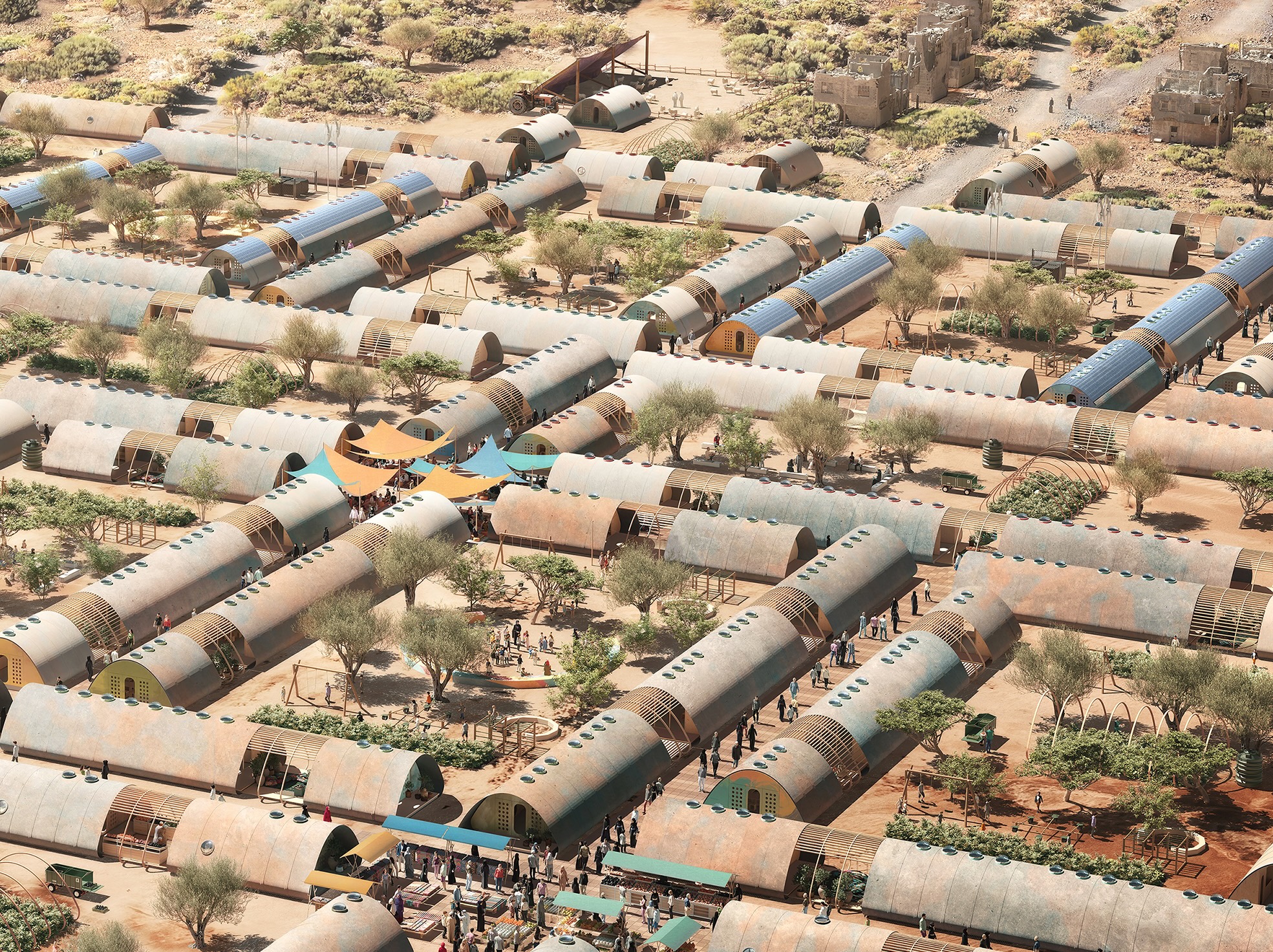Want to see your work published in “Architizer: The World’s Best Architecture,” a stunning hardbound book celebrating the most inspiring contemporary architecture from around the globe? Enter the A+Awards.
I’ve only visited Albania once, around 2006 or so, on a family vacation. Having been just a kid, only two things left a lasting impression on me: the beautiful seaside and the sheer number of bunkers scattered everywhere. At the time, it was just an odd observation, but looking back now, it speaks to the country’s lingering signs of its difficult past (it’s safe to say that my conclusion as a kid wasn’t this poetic).
Now, as both an adult and an architect, it’s fascinating to witness Tirana’s fast urban growth and the fact that it’s drawing in renowned architects and firms to create new landmarks. For anyone coming from the Balkans, this kind of rapid transformation feels almost surreal. The region saw significant setbacks in the 1990s, with political instability and economic struggles following the transition from communism. Yet, Tirana is now defying these challenges, leading a new wave of urban development that is rewriting its future.
So, how did this come about? After the fall of Enver Hoxha’s regime in the early 1990s, Albania began to slowly open up to the world, but progress remained gradual. It wasn’t until when the economy started to grow in the 2000s that Tirana’s leadership made urban development a key priority. The focus shifted toward improving the city’s infrastructure, modernizing public spaces and rethinking its layout to meet the needs of a growing population.
This article will take a closer look at the projects and landmarks that aim to redefine Tirana’s skyline and turn it into a modern city on the rise.
Tirana 2030 Master Plan
By Stefano Boeri Architects, Tirana, Albania
First things first — urban planning! Stefano Boeri’s Tirana 2030 Master Plan aims to transform the city with a focus on sustainability and urban greenery. The plan calls for tripling green spaces by planting two million trees in an orbital forest around Tirana, along with new parks, ecological corridors and nature reserves. The idea is to promote vertical growth to free up public spaces in the dense urban center while integrating green areas into the city’s layout.
Boeri’s plan also emphasizes improved public transport, introducing a congestion charge and expanding bus networks to connect key city areas. Additionally, it envisions the creation of new schools and the Park of the World, a square that will host global embassies, reinforcing Tirana’s growing international importance.
Mount Tirana
By CEBRA, Tirana, Albania
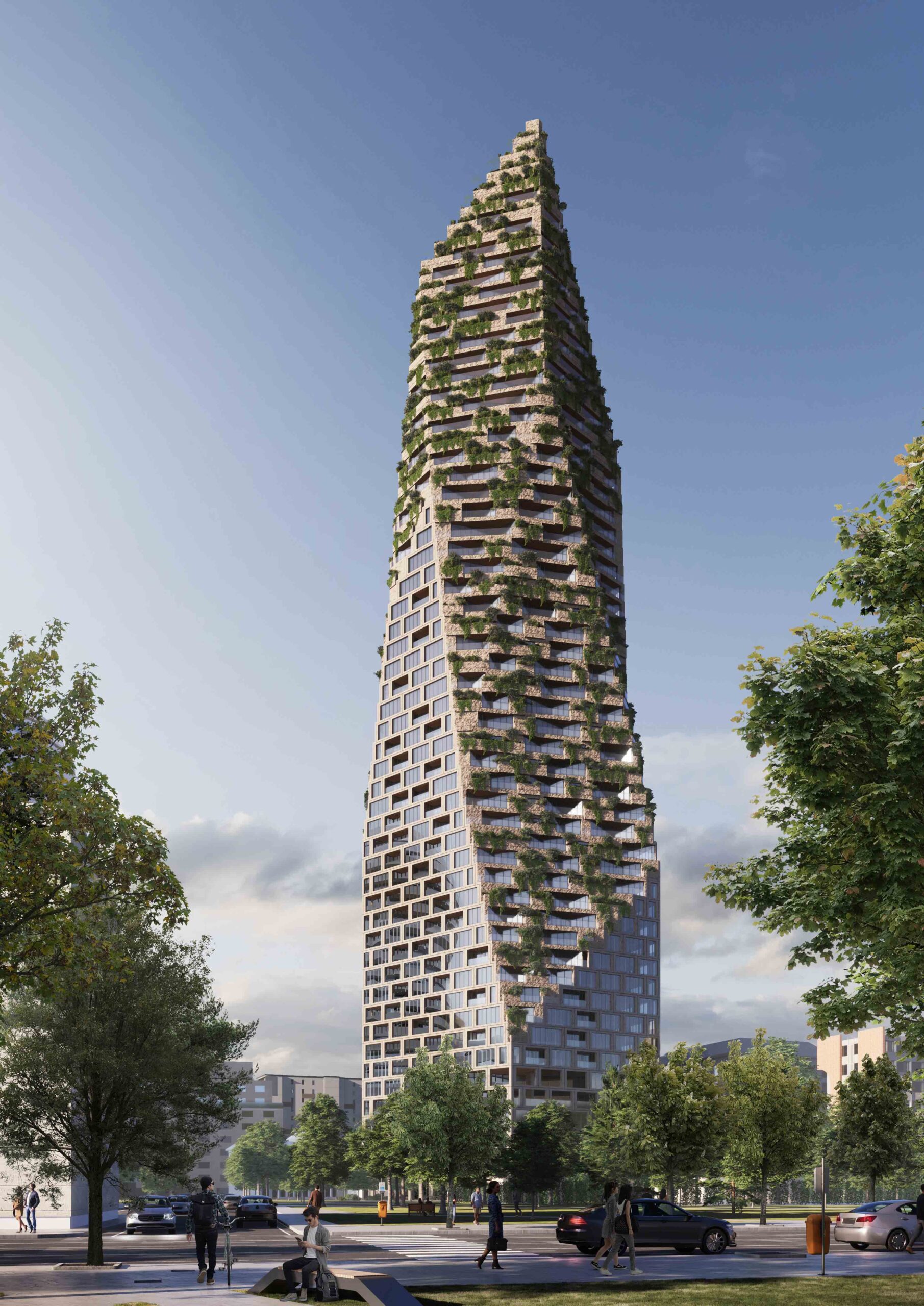 Mount Tirana will be the tallest building in Albania at 672 feet (205 meters), drawing inspiration from the country’s mountainous landscape. Located in central Tirana near the National Historical Museum, the project reflects Albania’s cultural heritage and natural surroundings. The tower will feature housing, commercial spaces, a boutique hotel, offices and restaurants. Its design incorporates terraces with local plants to reduce the need for cooling, while the use of locally sourced materials, like natural stone, minimizes the building’s carbon footprint.
Mount Tirana will be the tallest building in Albania at 672 feet (205 meters), drawing inspiration from the country’s mountainous landscape. Located in central Tirana near the National Historical Museum, the project reflects Albania’s cultural heritage and natural surroundings. The tower will feature housing, commercial spaces, a boutique hotel, offices and restaurants. Its design incorporates terraces with local plants to reduce the need for cooling, while the use of locally sourced materials, like natural stone, minimizes the building’s carbon footprint.
With its mountain-like silhouette, Mount Tirana is envisioned to stand as a symbolic landmark in the city, offering a lively public space at street level that connects with the surrounding park.
The Pyramid of Tirana
By MVRDV, Tirana, Albania
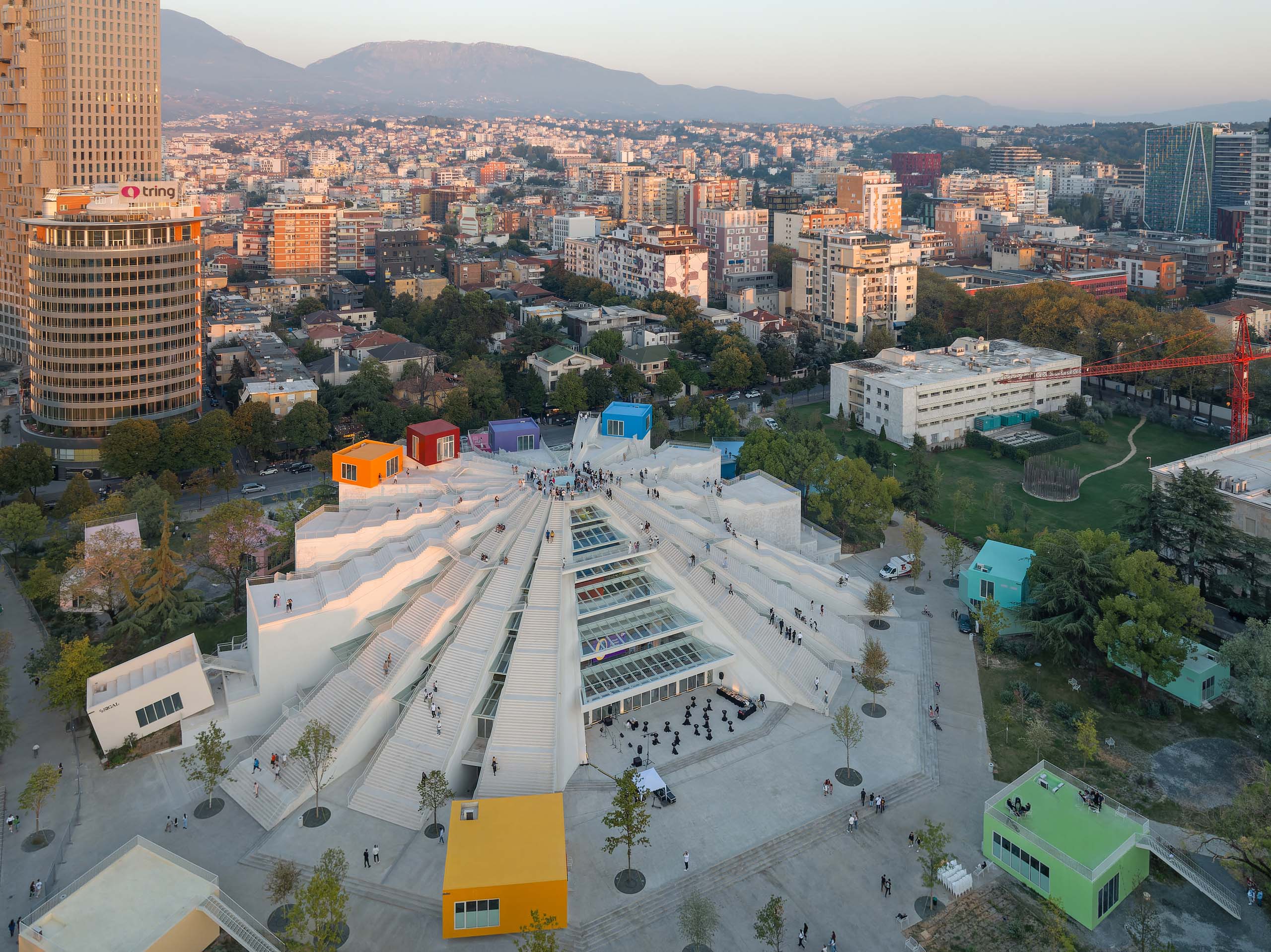
 Once a monument built to honor dictator Enver Hoxha, The Pyramid of Tirana has been dramatically transformed by MVRDV into a vibrant cultural hub. Originally a brutalist museum, the deteriorating structure has been repurposed into a space that serves Albania’s youth and cultural life.
Once a monument built to honor dictator Enver Hoxha, The Pyramid of Tirana has been dramatically transformed by MVRDV into a vibrant cultural hub. Originally a brutalist museum, the deteriorating structure has been repurposed into a space that serves Albania’s youth and cultural life.
The renovation maintains the concrete shell, adding green spaces and a new network of cafes, studios, workshops and classrooms. Half of the spaces will be used by TUMO Tirana, offering free tech education to young Albanians, while the rest will house cafes, studios and other public functions.
Visitors can now climb the Pyramid’s sloping sides or take a lift to the top, while large glass flaps replace old glazing, allowing light and air to flow through the structure. The reborn Pyramid serves as a symbol of Tirana’s transformation, shifting from a relic of dictatorship to a center for creativity and learning.
Multifunctional Tower Tirana
By CHYBIK + KRISTOF, Tirana, Albania
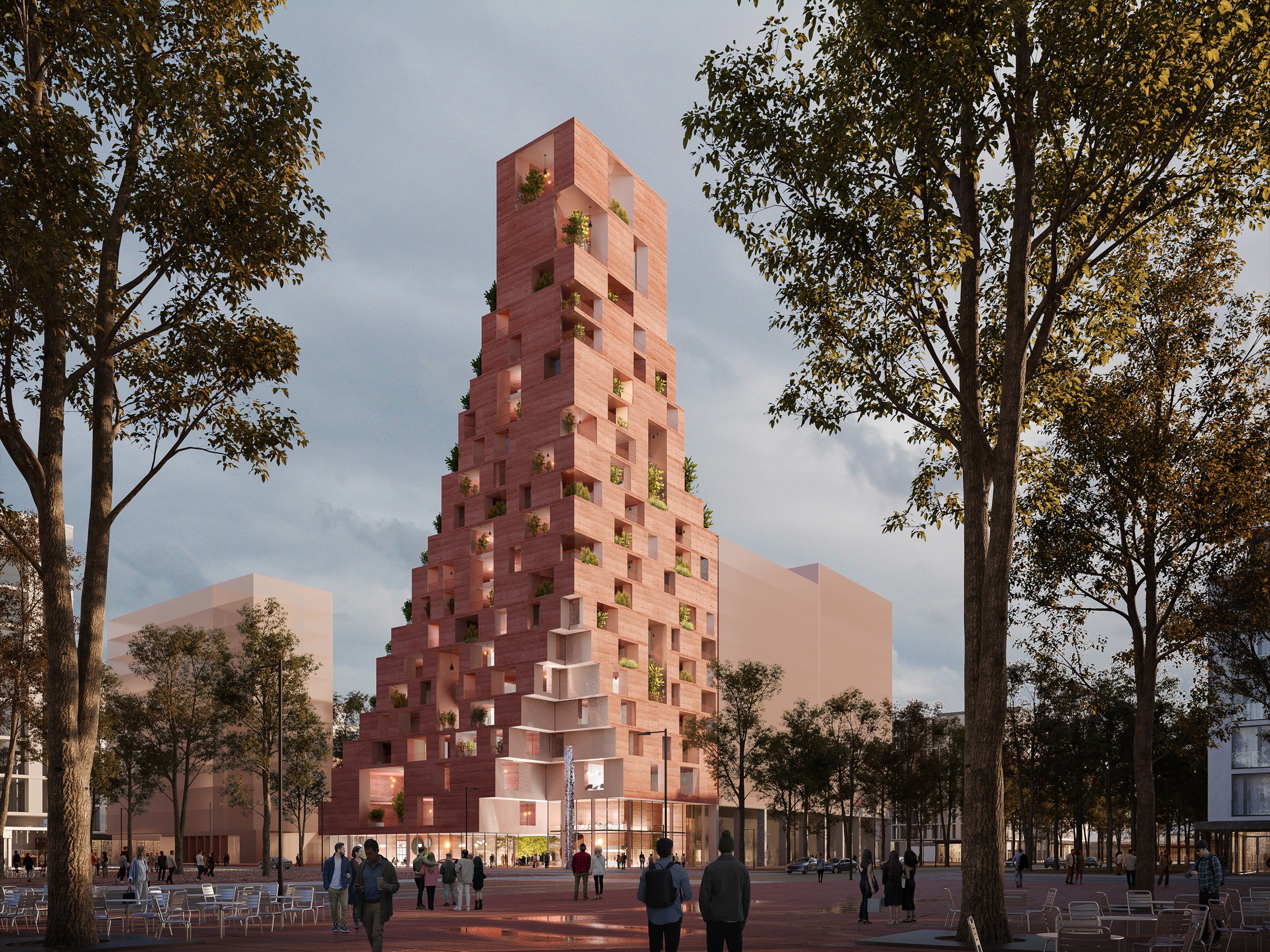
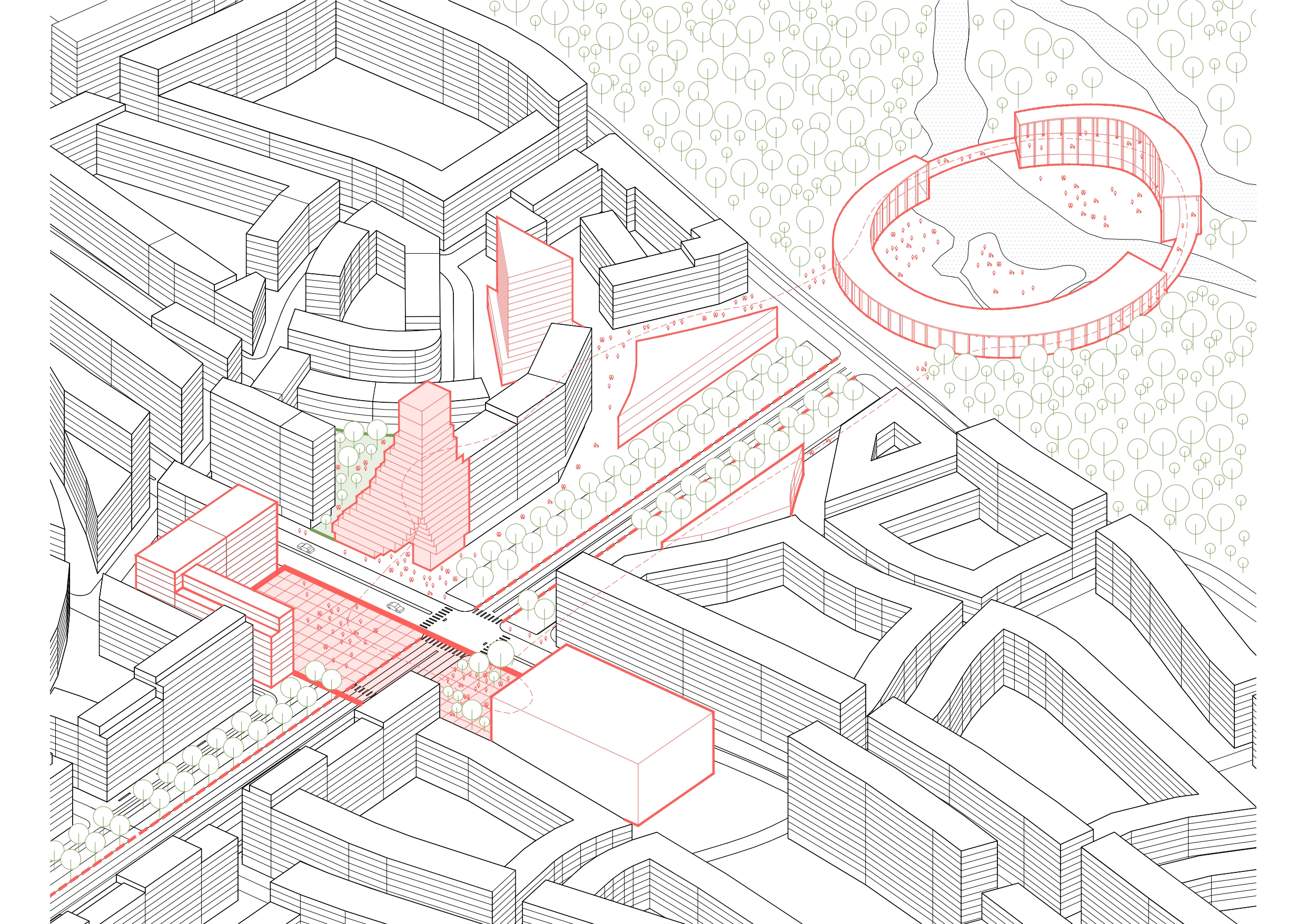
This 272-foot (83-meter) multifunctional complex is set to become a prominent feature of Tirana’s skyline, situated in the heart of the city’s developing Cultural District. This tower, part of the New Boulevard masterplan, is primarily residential, with the lower floors offering office and retail spaces.
Its cascading design, wrapped in red concrete, connects key cultural buildings in the district, including the opera house, art gallery and cultural center. Positioned near River Park, the tower links the urban environment with nearby green spaces. The design emphasizes sustainability with green roof terraces and shaded loggias in the apartments, offering natural solutions for Tirana’s climate. This project is a collaboration between private investors and the city of Tirana, representing a significant step in the city’s continued development.
ODA Tirana
By CHYBIK + KRISTOF, Tirana, Albania
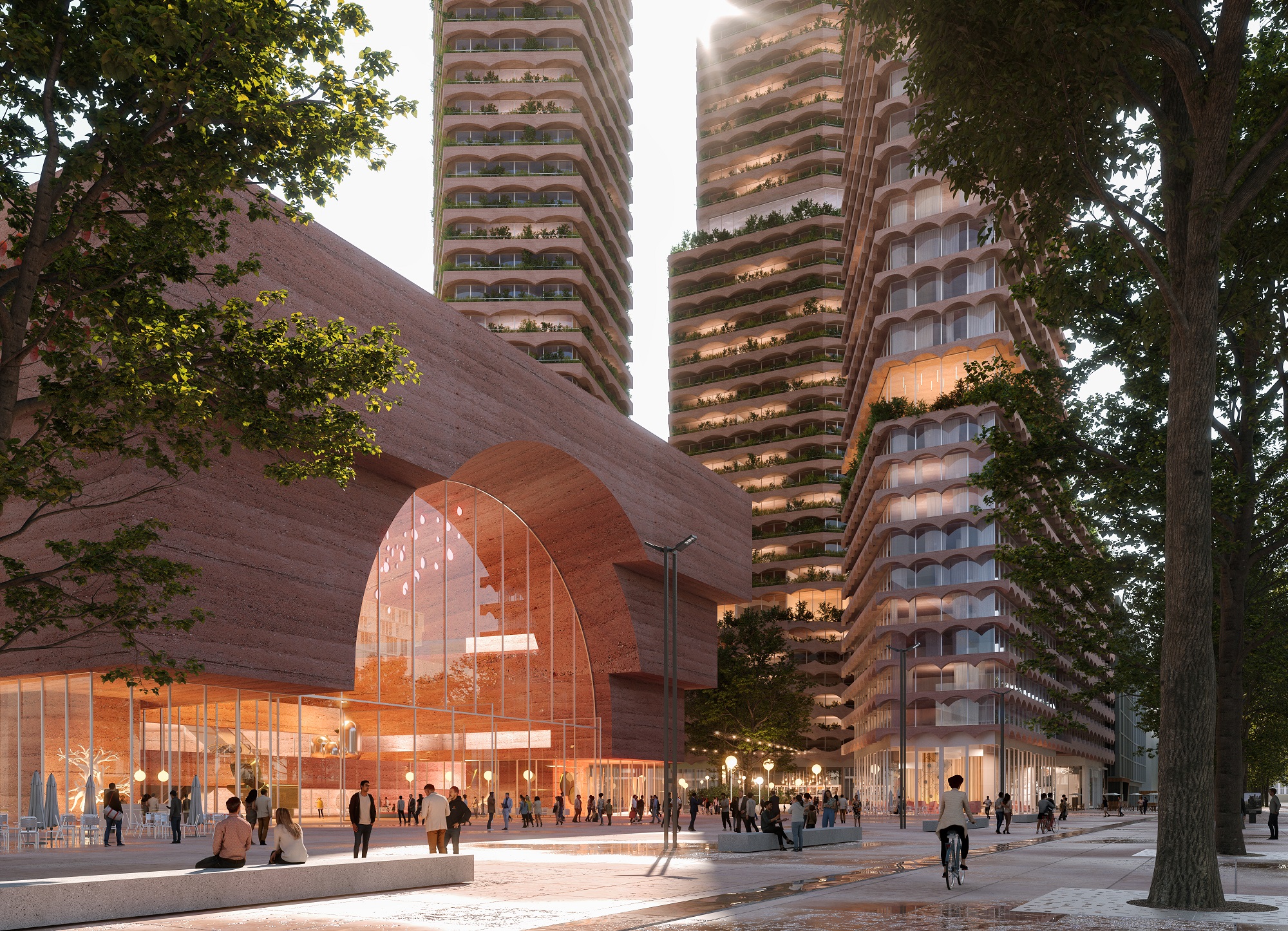
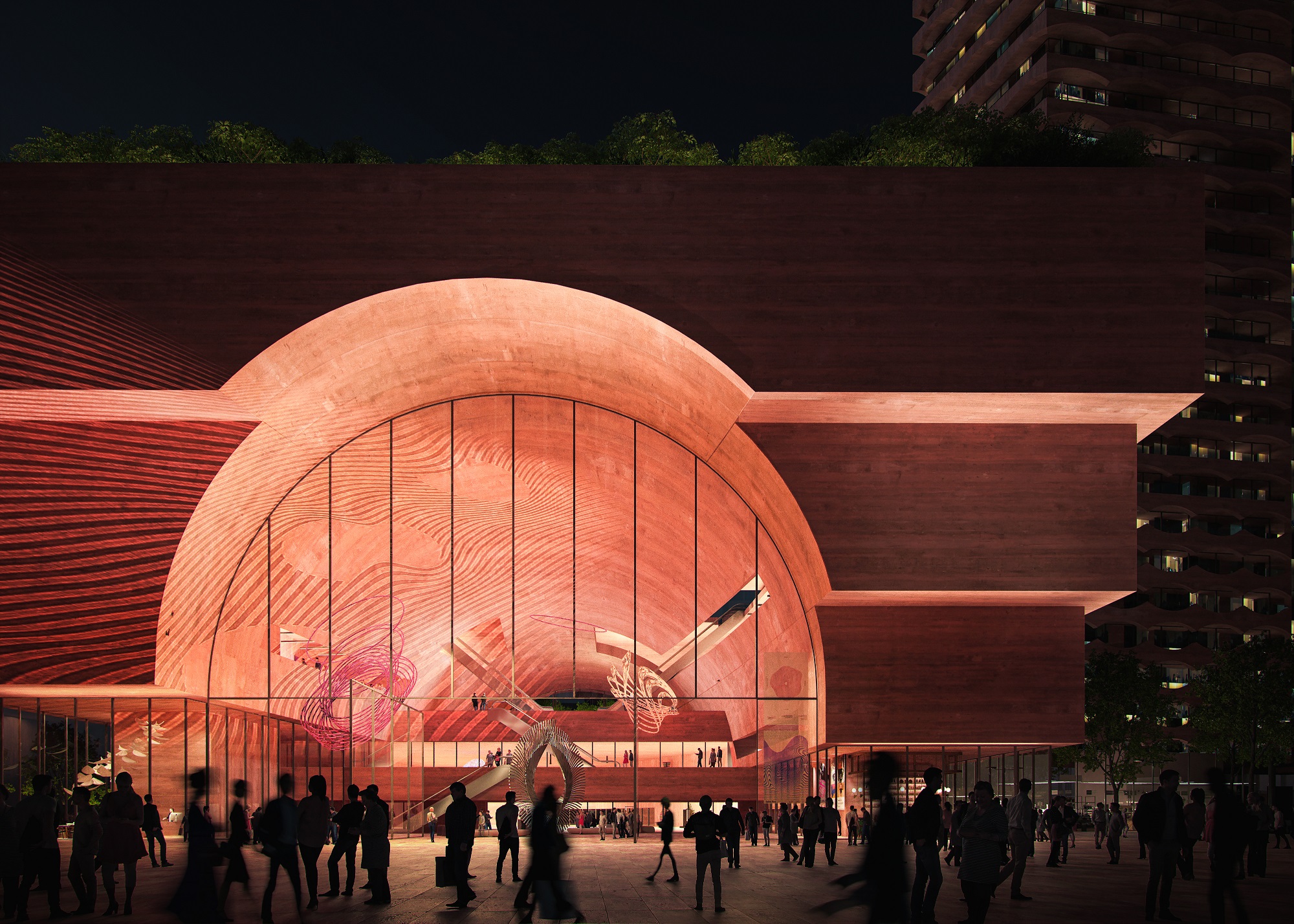
ODA Tirana is yet another project by CHYBIK + KRISTOF, bringing together residential, commercial and public spaces in the heart of Tirana. The development features three towers — two residential and one for offices and a hotel— surrounding a flexible exhibition center. The red concrete façade reflects Albania’s architectural heritage, while green terraces and shaded loggias address the Mediterranean climate.
Positioned between the New Boulevard and Central Park, the design encourages public engagement with a central piazza offering cafés and social spaces. ODA Tirana is a key addition to Tirana’s rapidly evolving skyline.
Hora Vertikale
By OODA Architecture, Tirana, Albania
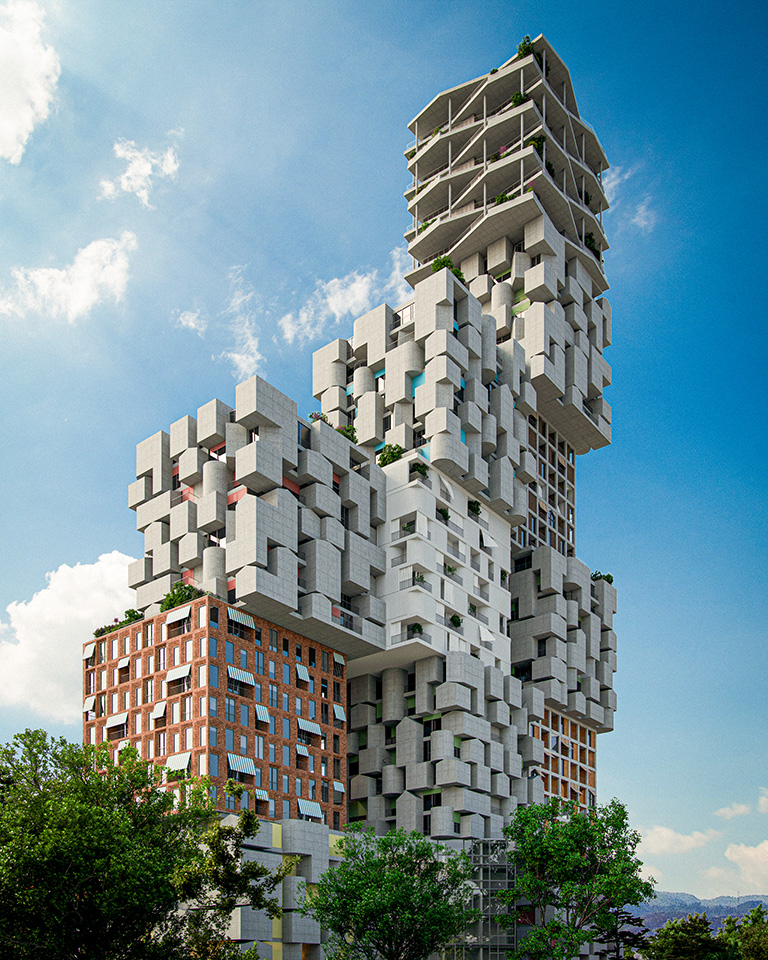
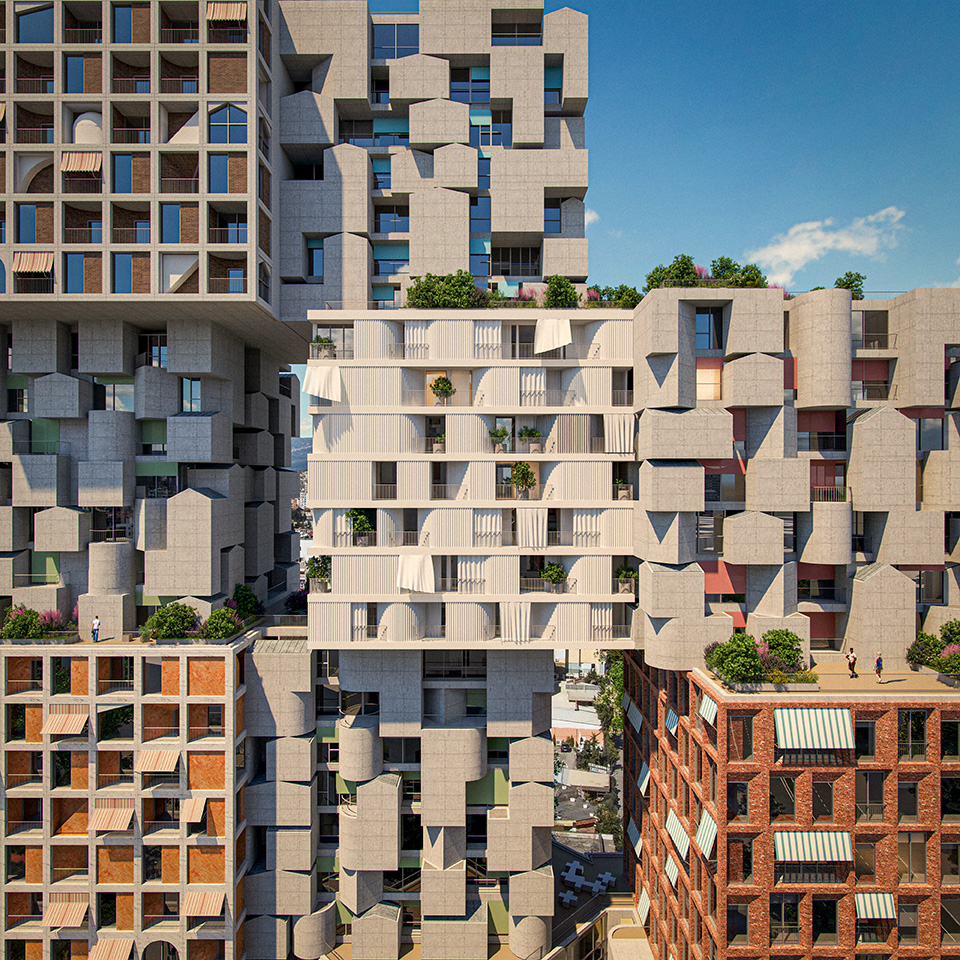 Hora Vertikale is a new residential project in Tirana that reimagines urban living through a vertical settlement inspired by the ancient Albanian “Hora.” The development features a series of towers designed as a vertical village, set amidst a green park. Sustainability is at the core of the project, with locally sourced materials used to minimize the carbon footprint and support the local economy.
Hora Vertikale is a new residential project in Tirana that reimagines urban living through a vertical settlement inspired by the ancient Albanian “Hora.” The development features a series of towers designed as a vertical village, set amidst a green park. Sustainability is at the core of the project, with locally sourced materials used to minimize the carbon footprint and support the local economy.
The design consists of seven different types of cubes, each with seven stories, creating a dynamic profile that integrates urban and rural elements. The project prioritizes community engagement, providing amenities for residents and visitors alike. With its unique form and emphasis on sustainability, Hora Vertikale is set to become an iconic addition to Tirana’s skyline.
MET Tirana Residential Building
By Mario Cucinella Architects, Tirana, Albania

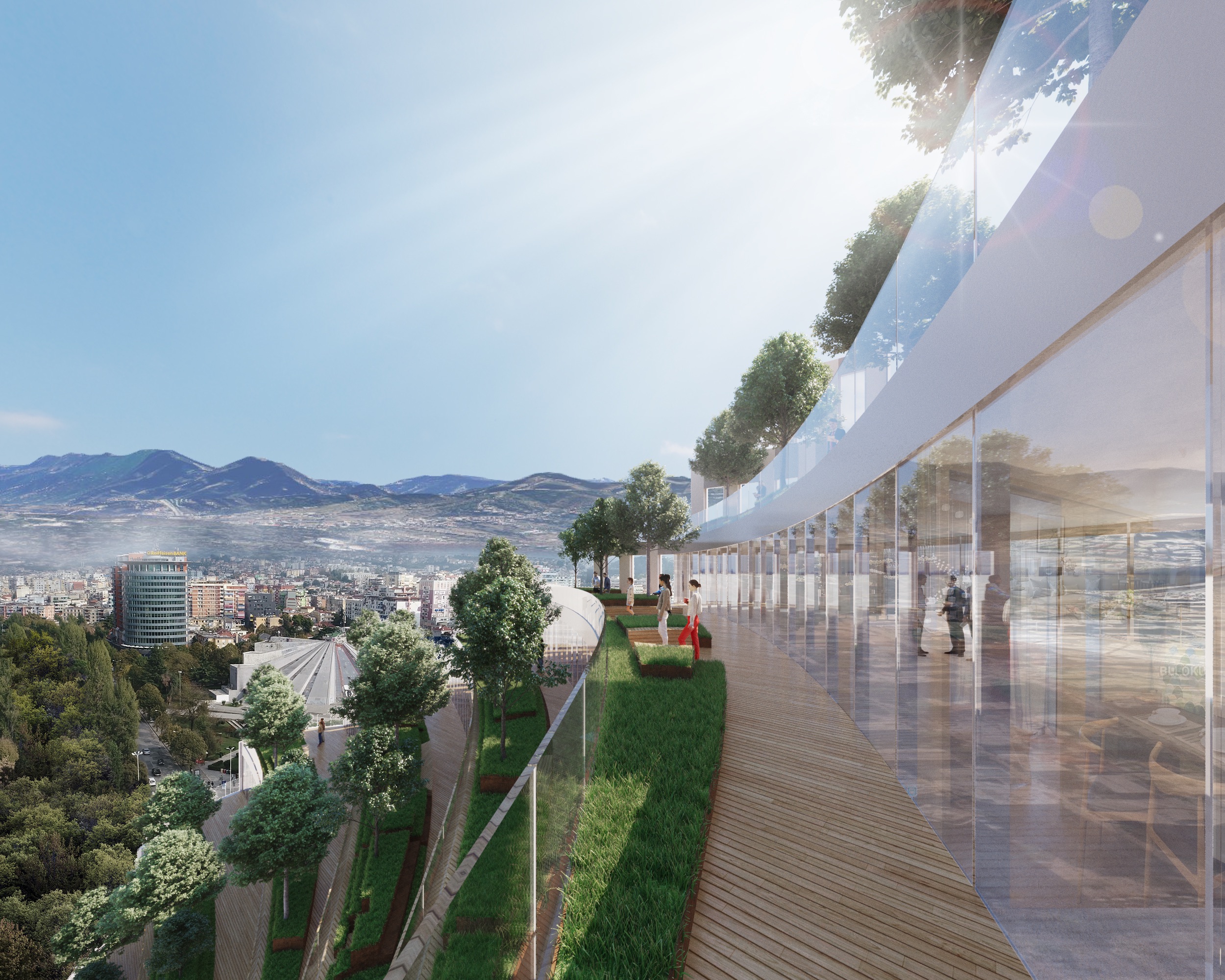 A finalist at the WAF Awards 2019 in the Future Projects Residential Category, MET Tirana is a 12-story residential and mixed-use building in the center of Tirana. At 160 feet (49 meters) tall, the project contributes to the city’s urban redevelopment plans, with a focus on maximizing pedestrian access at the ground level.
A finalist at the WAF Awards 2019 in the Future Projects Residential Category, MET Tirana is a 12-story residential and mixed-use building in the center of Tirana. At 160 feet (49 meters) tall, the project contributes to the city’s urban redevelopment plans, with a focus on maximizing pedestrian access at the ground level.
The tower features a spiraling exterior design with green terraces that provide outdoor spaces for each apartment. The façade, with a mix of transparent and opaque sections, allows for optimal natural light while reducing solar heat. The ground floor opens up to commercial, public and sports facilities, creating a lively public space that connects with the surrounding area.
A City in Transition: From Vision to Reality
The vision for Tirana and all of these bold projects is certainly ambitious, but will they actually come to life?
While some, like Stefano Boeri’s Tirana 2030 Master Plan and the Pyramid of Tirana by MVRDV, are already making progress, others, such as Mount Tirana and ODA Tirana, remain in the design phase. Yet the fact that these plans are in motion is a clear signal: Tirana has caught the attention of renowned architects and design firms worldwide.
The interest from firms like Steven Holl Architects, whose EXPO Albania project recently won an international competition, demonstrates how Tirana is becoming a focal point for bold and innovative architecture. The expo center, with its ecological focus and artistic collaboration, shows how art and sustainability are driving this new wave of urban development.
So while some projects are still on the horizon, the involvement of world-class architects signals that Tirana is no longer a city on the periphery but a key player in the architectural and cultural scene of the Balkans. The Albanian capital is definitely rewriting its future, one landmark at a time.
Want to see your work published in “Architizer: The World’s Best Architecture,” a stunning hardbound book celebrating the most inspiring contemporary architecture from around the globe? Enter the A+Awards.
