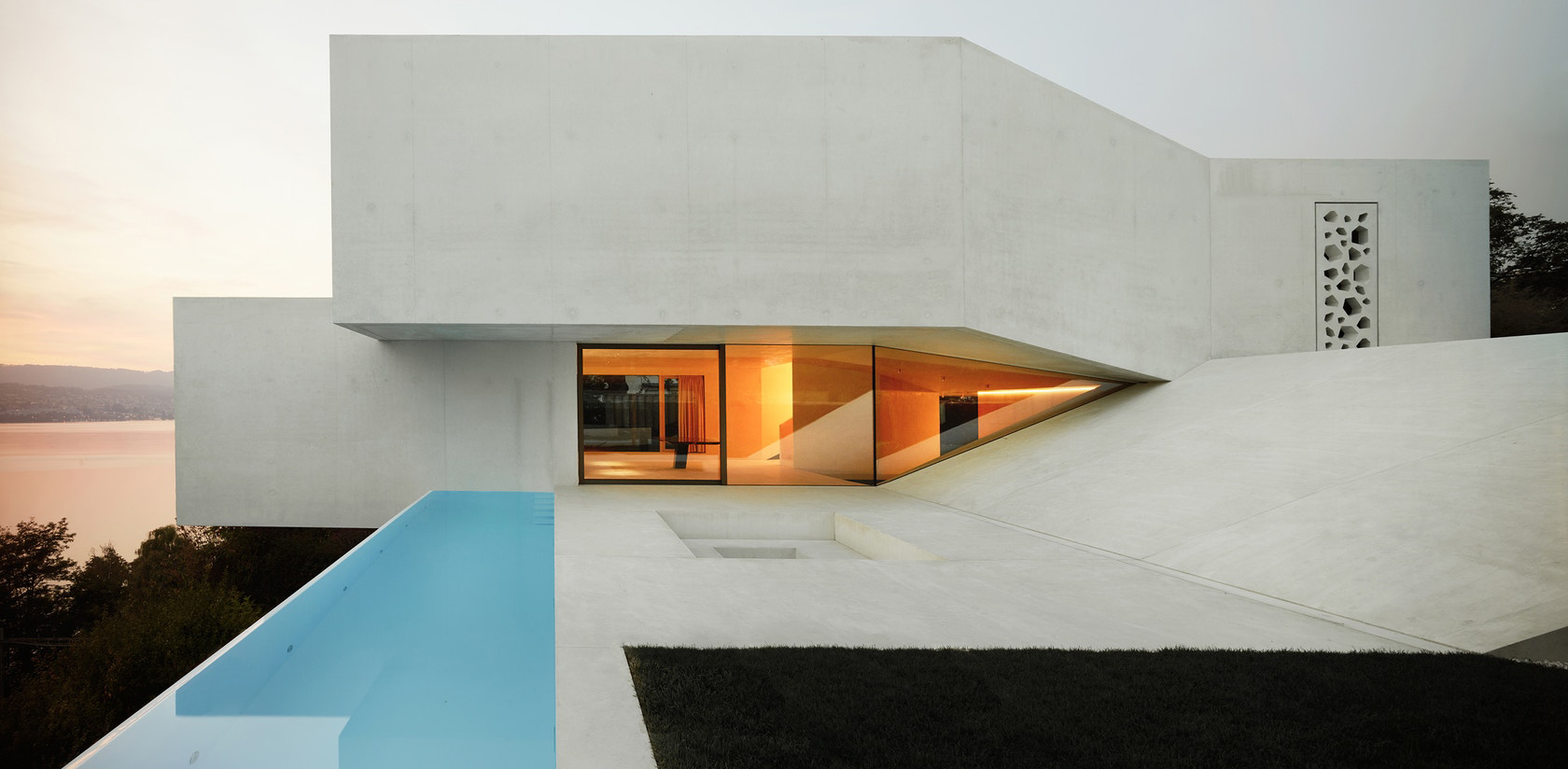The A+Awards program is one of the foremost ways of gaining worldwide recognition for incredible design, and the window of opportunity is quickly closing! Give your work the spotlight it deserves, register and submit your entry before March 12th, 2021 to be in the running.
Spanish wine is widely renowned for its quality and range. In more recent years, the country with the world’s largest surface area of vineyards has gained attention for the remarkable architecture of its bodegas. The list of international architects who have left their mark in Spanish viticulture in the past decade is staggering — from Frank Gehry and Norman Foster to Zaha Hadid and Richard Rogers. The pairing of landmark architecture and viticulture is not surprising, and the modern expressions of these buildings have been part and parcel of broader modernization processes in the wine industry at large.
As enotourism continues to expand, extraordinary architectural statements remain sound investments, but more recent emphasis on sustainable production processes have prompted a shift in architectural strategy, exemplified by the A+Award-winning Terra Dominicata Hotel & Winery in Tarragona. Last year, the project’s stunning landscape design scooped both the Jury Prize and the Popular Choice A+Award in the Private Garden category (firms are invited to enter this and more A+ categories here).
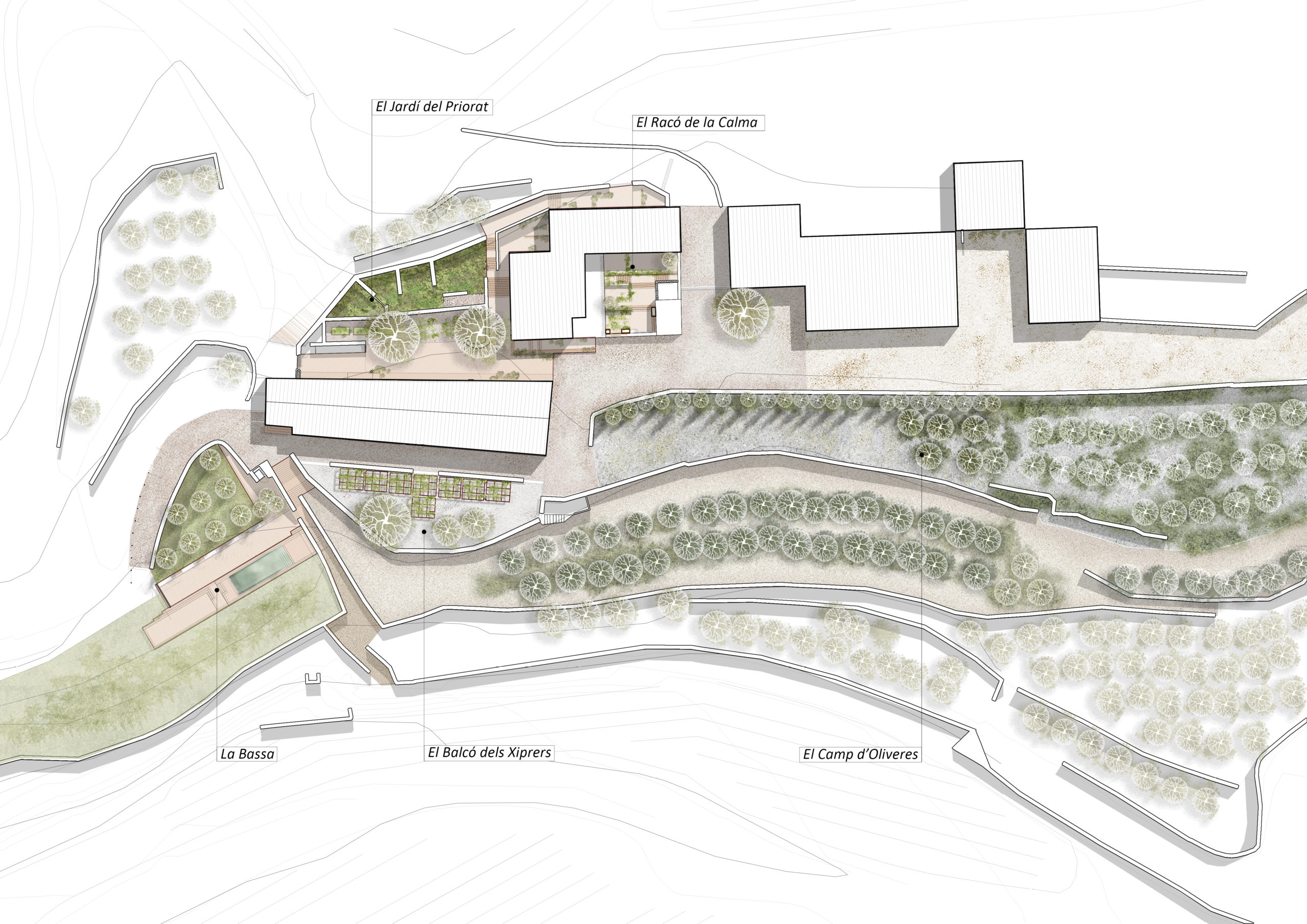
Made for the winemaking estate known as El Tancat, located at the center of the Montsant Natural Park in Catalonia, SCOB Architecture & Landscape firm converted the old agricultural production buildings of the Carthusian Monastery of Scala Dei into a small hotel and winery.
The architects’ approach to preservation was two-pronged: In addition respecting the pristine natural surroundings and existing spatial logic and historic structures on the site, the landscape architecture of the exterior spaces also harness the traditional building materials and techniques of the nearby towns. This tremendous trifecta of state-of-the-art landscape technologies, historic conservation, and artisanal construction techniques, amount to a timeless statement that differentiates the project from its forerunners.
One of the central aspects of the design is the brilliant way that the architects interpreted the pre-existing relationships between the various historic structures, creating a harmony evocative of a small village. Each is treated as an individual place and its unique attributes — such as scale, orientation and function — are elaborated upon, enhancing the estate’s rich and varied relationship to the expansive surrounding landscape. Each is christened with a name that aptly expresses these carefully considered design sensibilities.
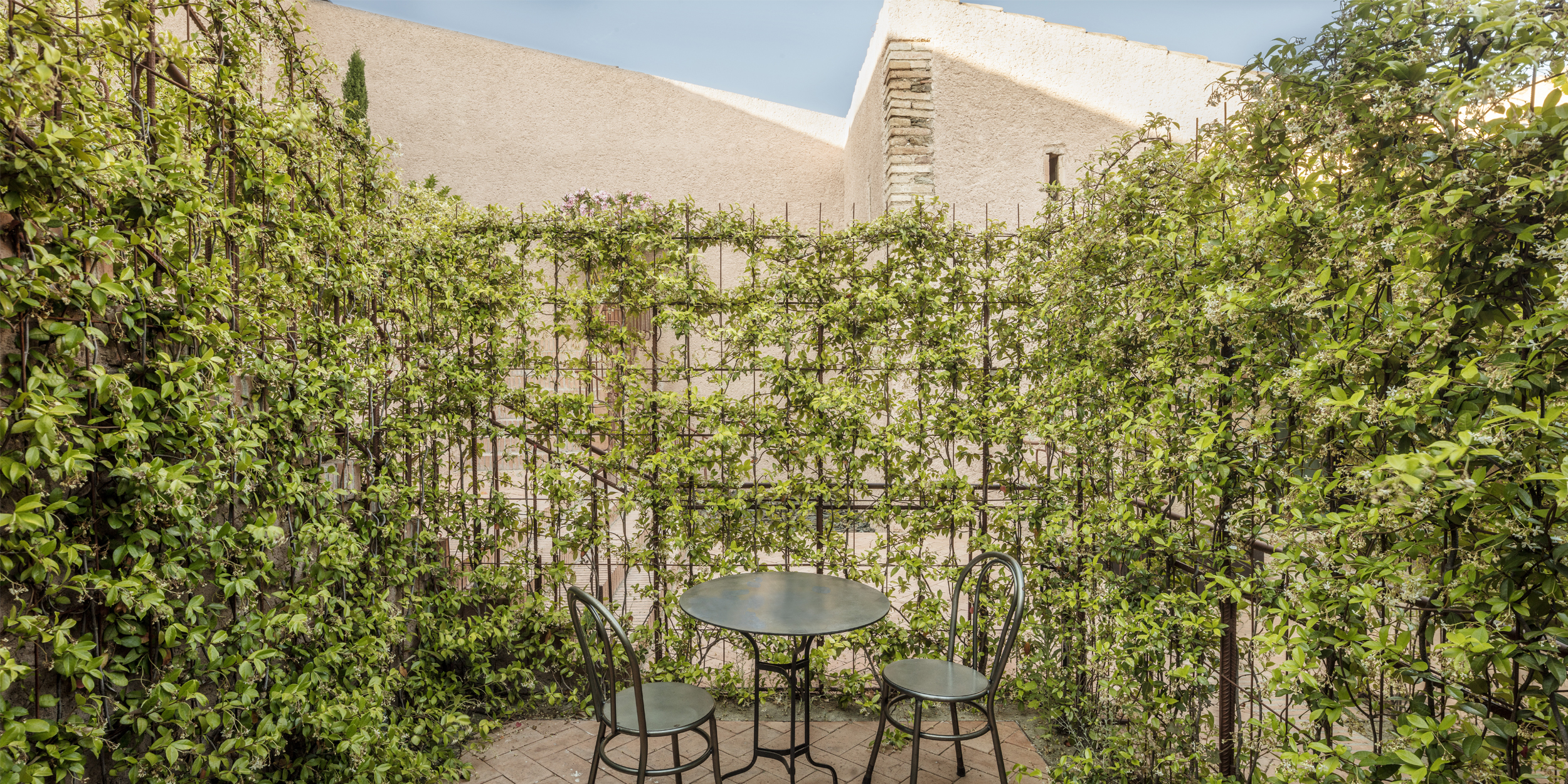
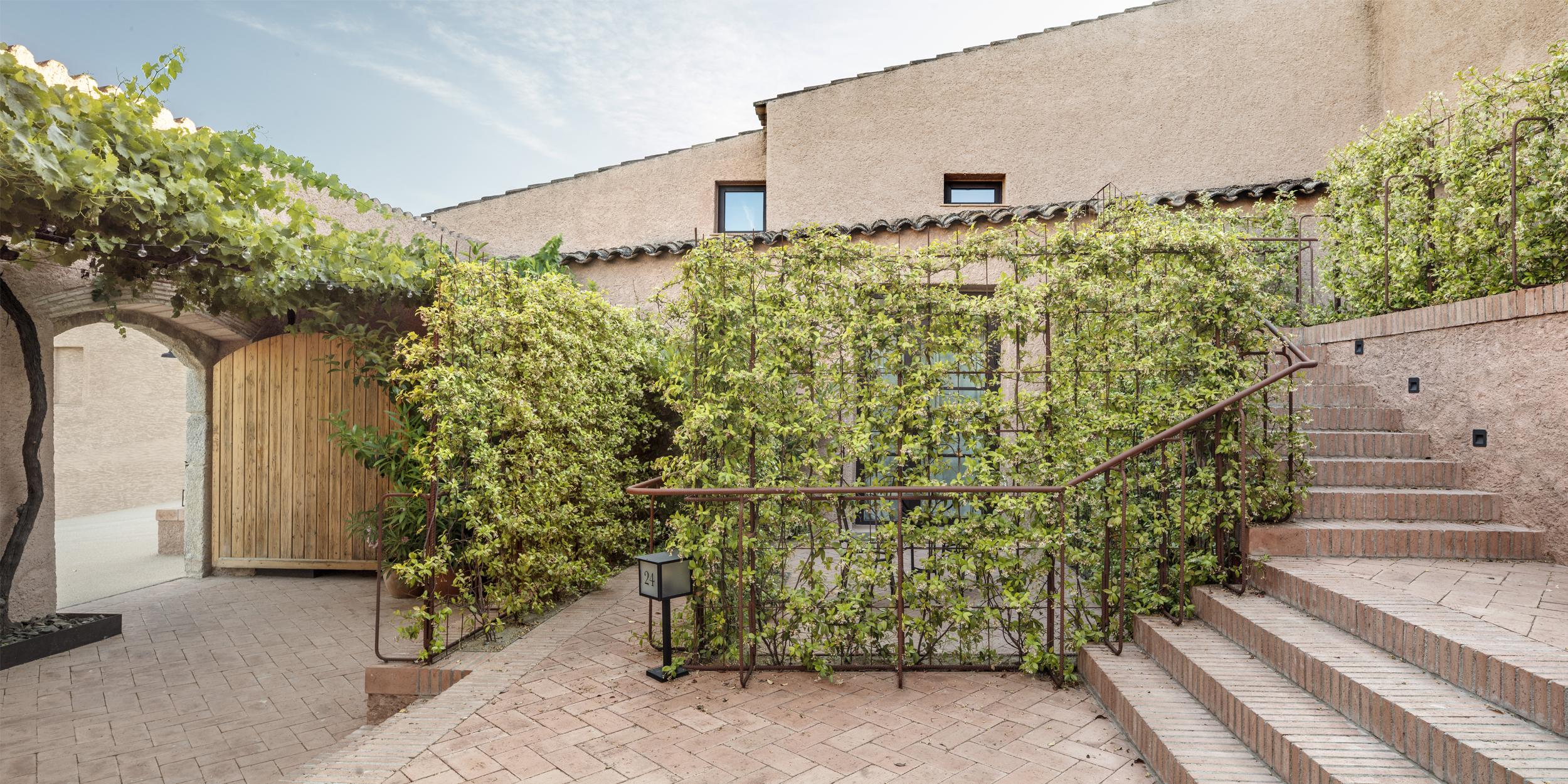
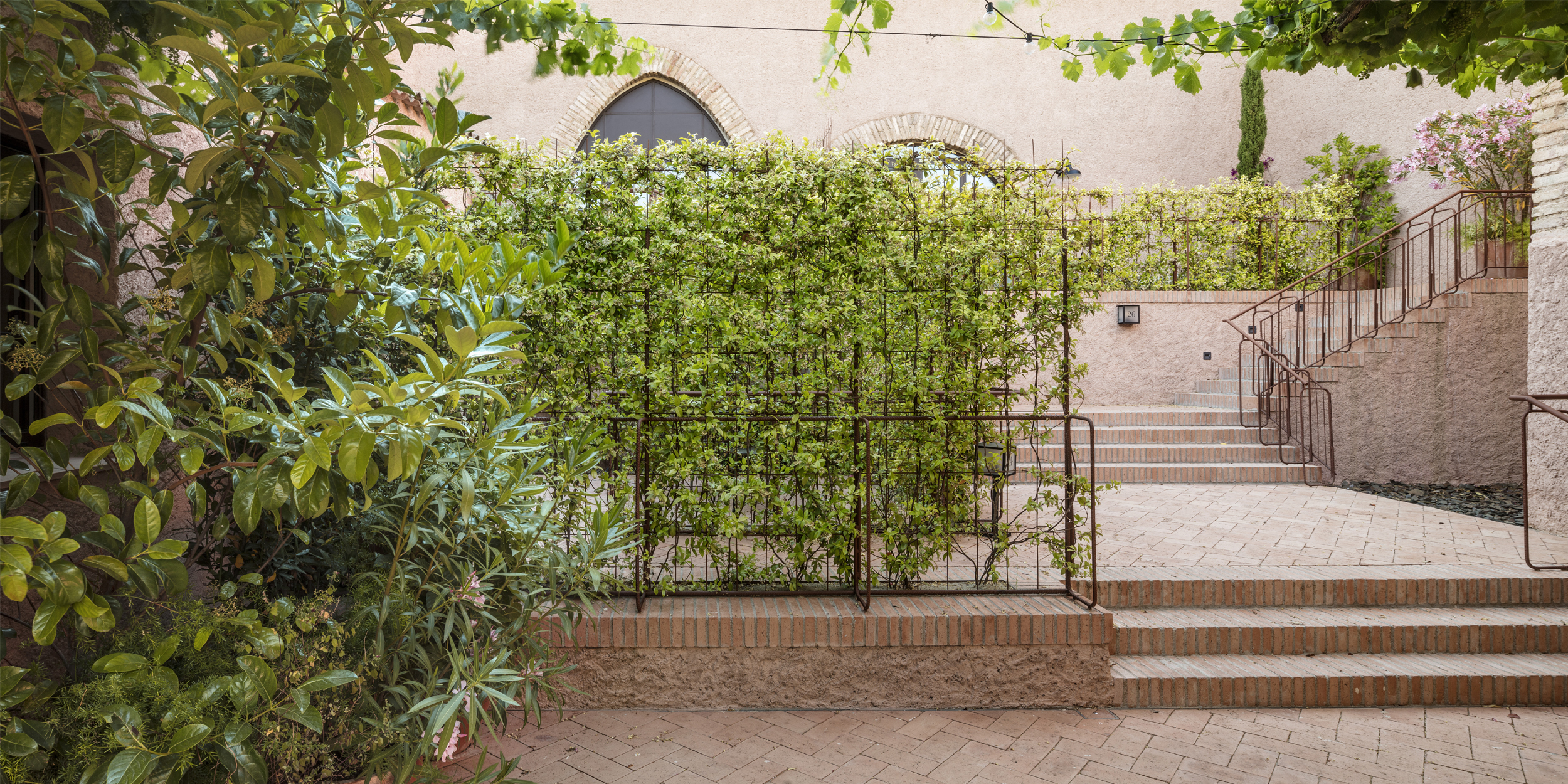 Entrances | “Els Portals”
Entrances | “Els Portals”
As a gesture of welcome and measure of privacy, the entrance to each building is elaborated with clusters of plant pots — a longstanding tradition in nearby villages. The diversity of plant species reflects the assortment of the hotel’s 25 bedrooms, which are varied in size and layout. Since the majority are entered from the outside, the layout is more akin to that of a small town than traditional hotel typology, adding another layer of meaning to winery-as-village metaphor and reinforced by the traditional potted plant entryways.
Calm Retreat | “El Racó de la Calma”
Prior to the architects’ revitalisation, this transitional outdoor space was functionless. Now, it doubles as a tranquil place for repose, whilst providing access to bedrooms located on three different levels. Green lattices covered in aromatic jasmine vines demarcate the bounds of this small, multi-level patio. The trellis is made of steel mesh, a ubiquitous material in the region which is typically used in viticulture for building fences. Meanwhile, the flooring, the steps, the railings and the wall cladding all also use local materials and techniques ranging from: manual bricks, lime render, and metal railings.
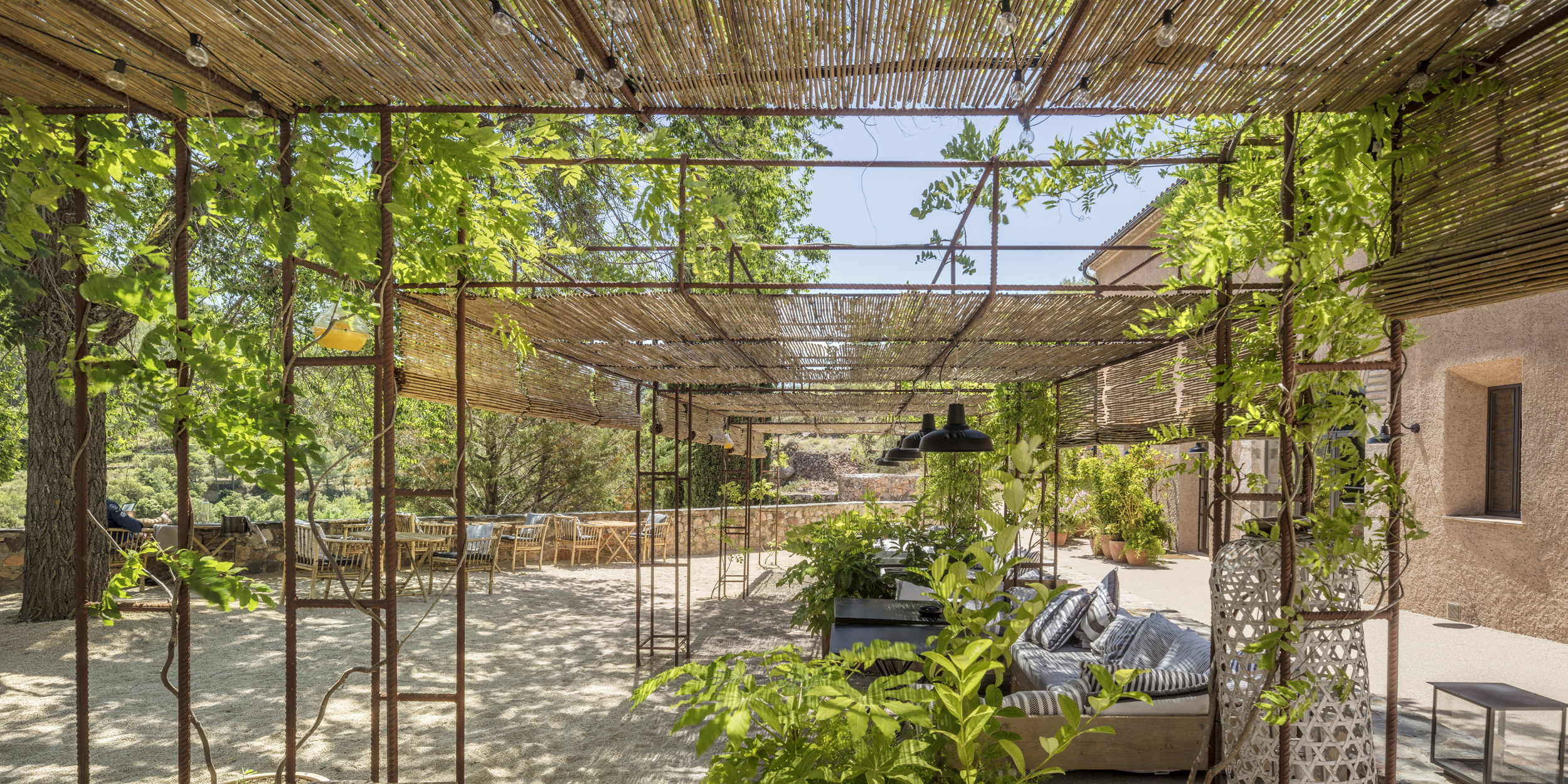
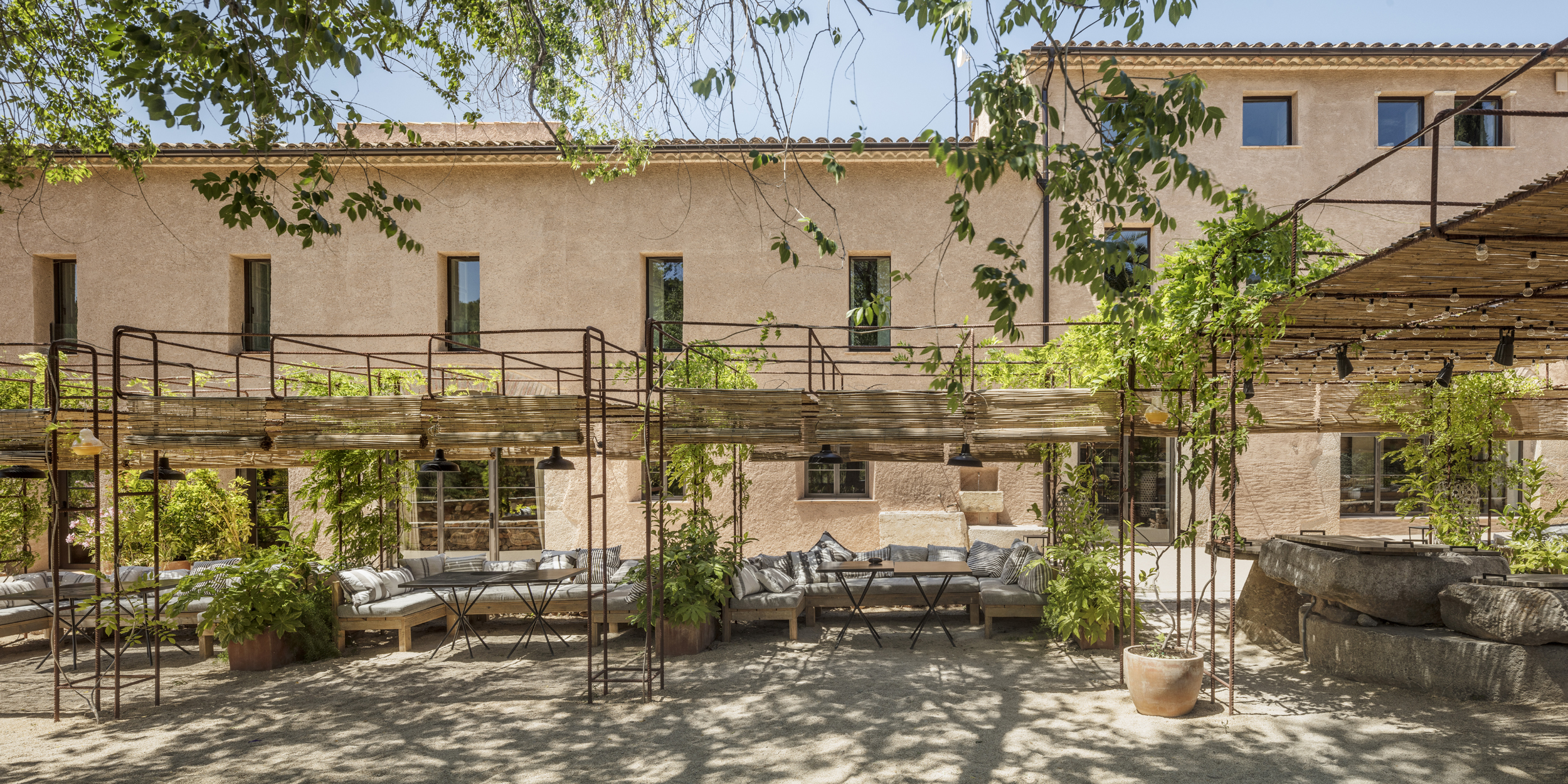
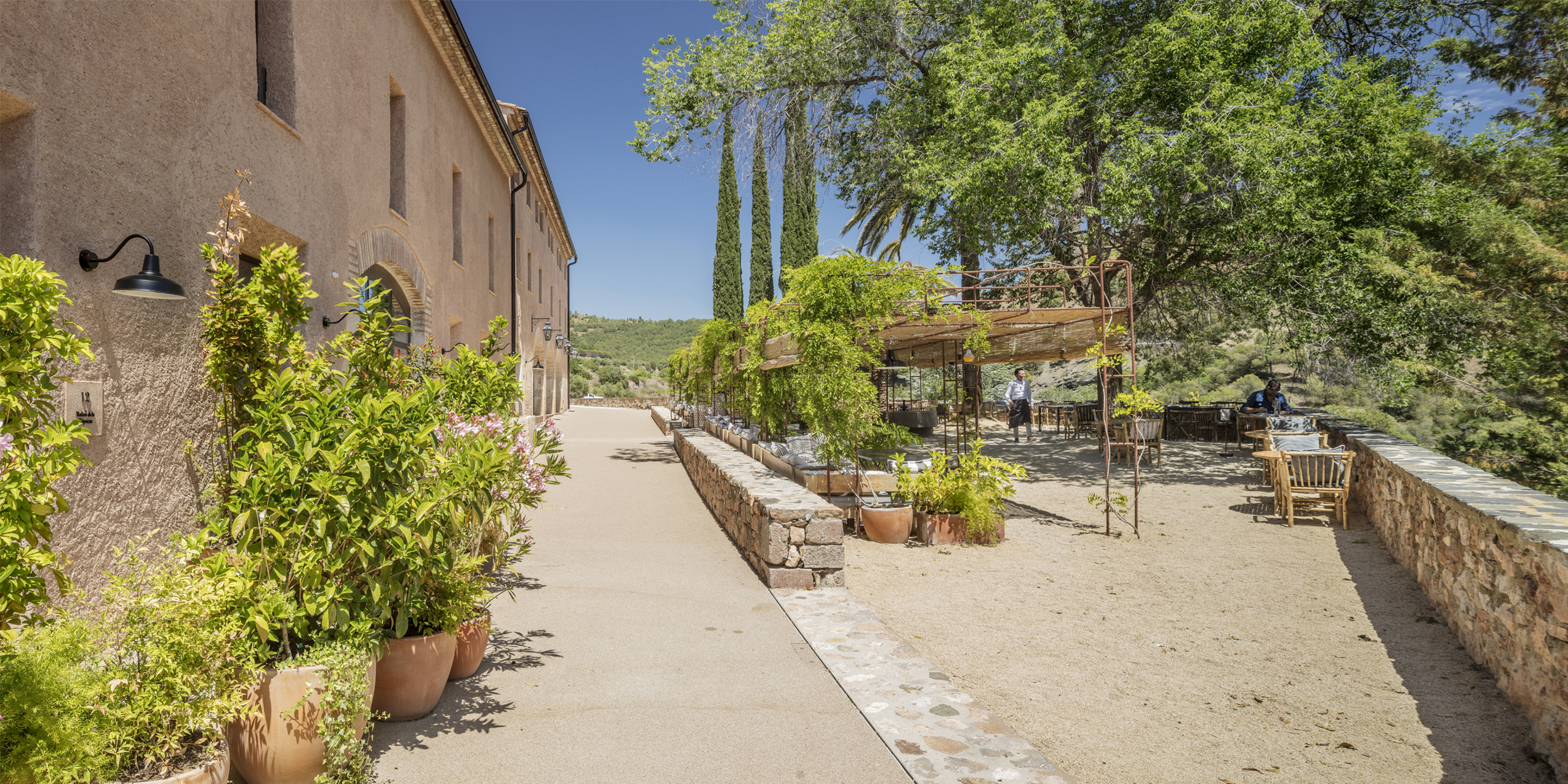
Balcony of the Cypresses | “El Balcó dels Xiprers”
Set in front of the central building, this bowed space boasts shaded views overlooking the rolling Priorat landscape. A wisteria-laden pergola repurposes the metal railings usually used to train grapevines; here instead, they offer protection to would-be diners of the hotel restaurant. In the spring, the deciduous plants’ dazzling blooms becomes a spectacle that rivals the sweeping vineyard vistas.
Priorat Garden | “El Jardí del Priorat”
Nestled between the existing terraces and dry-stone walls, this multi-level terrace faces the main entrance of the hotel. Redolent with local flora, the upper terrace is planted with more than a dozen species native to the surrounding natural park. This gesture not only deepens the visitor’s connection to the location, but also aims to augment biodiversity of the environment. Below, wooden planters contain a medley of vegetables and herbs grown by the hotel’s restaurant.
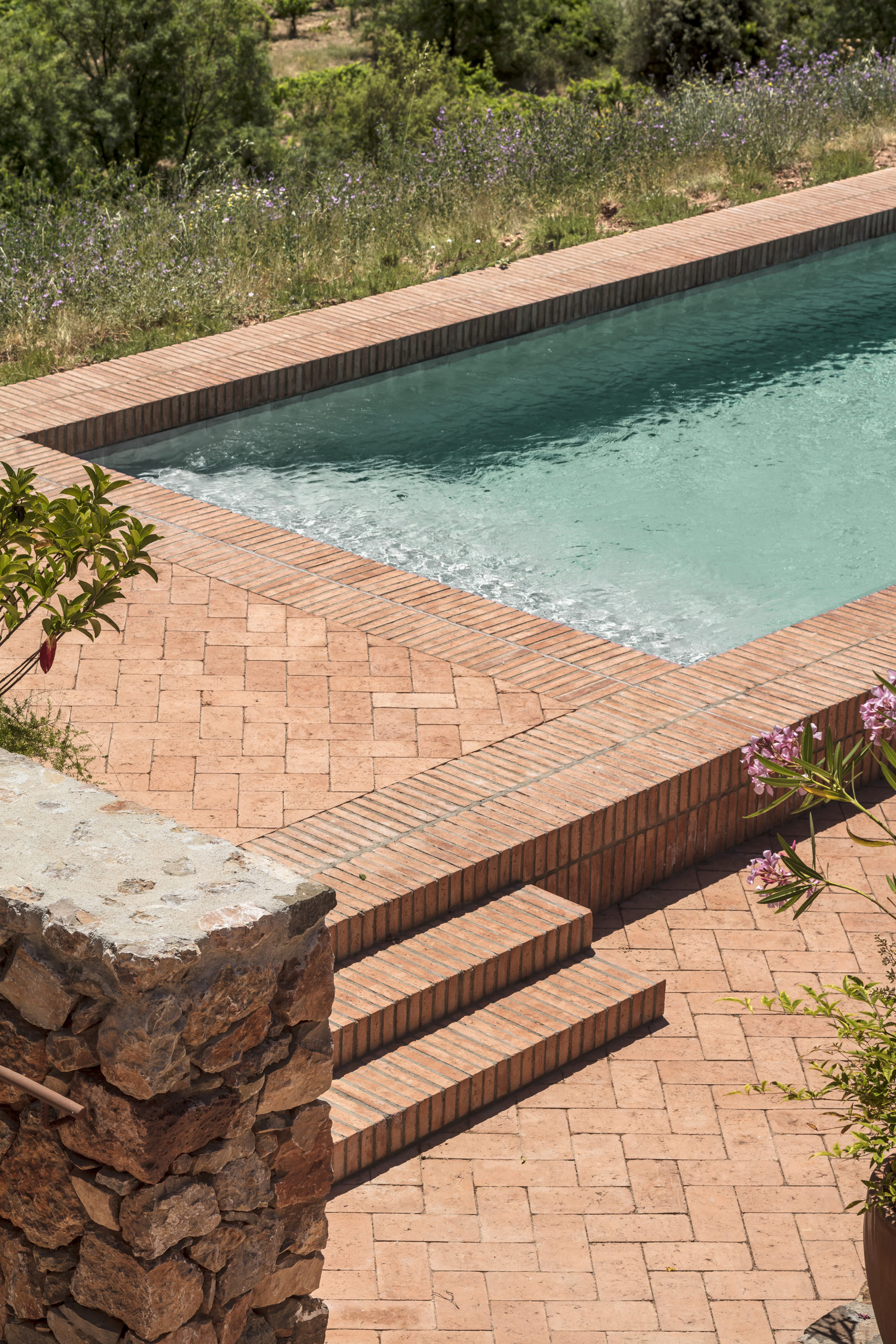
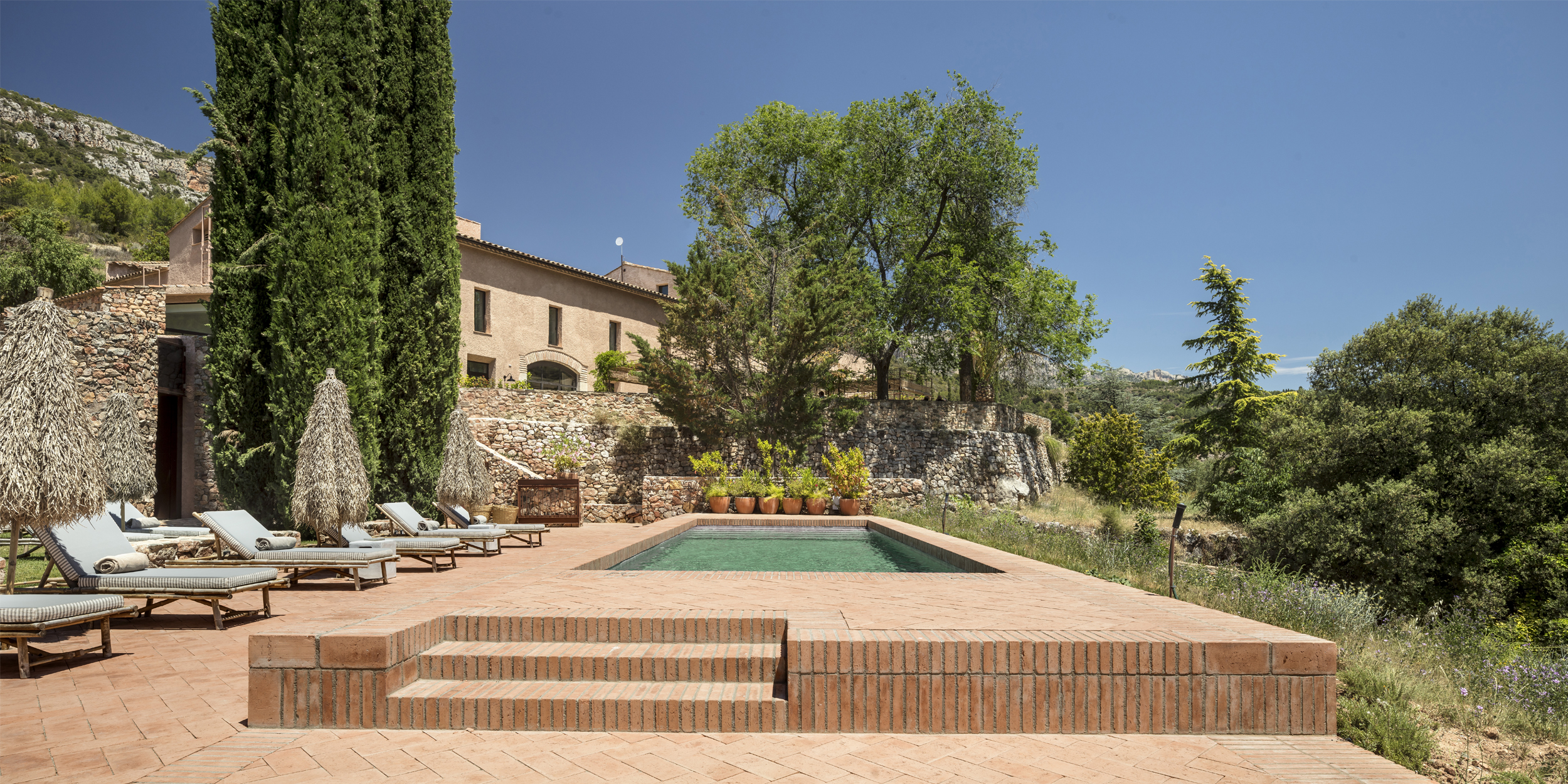
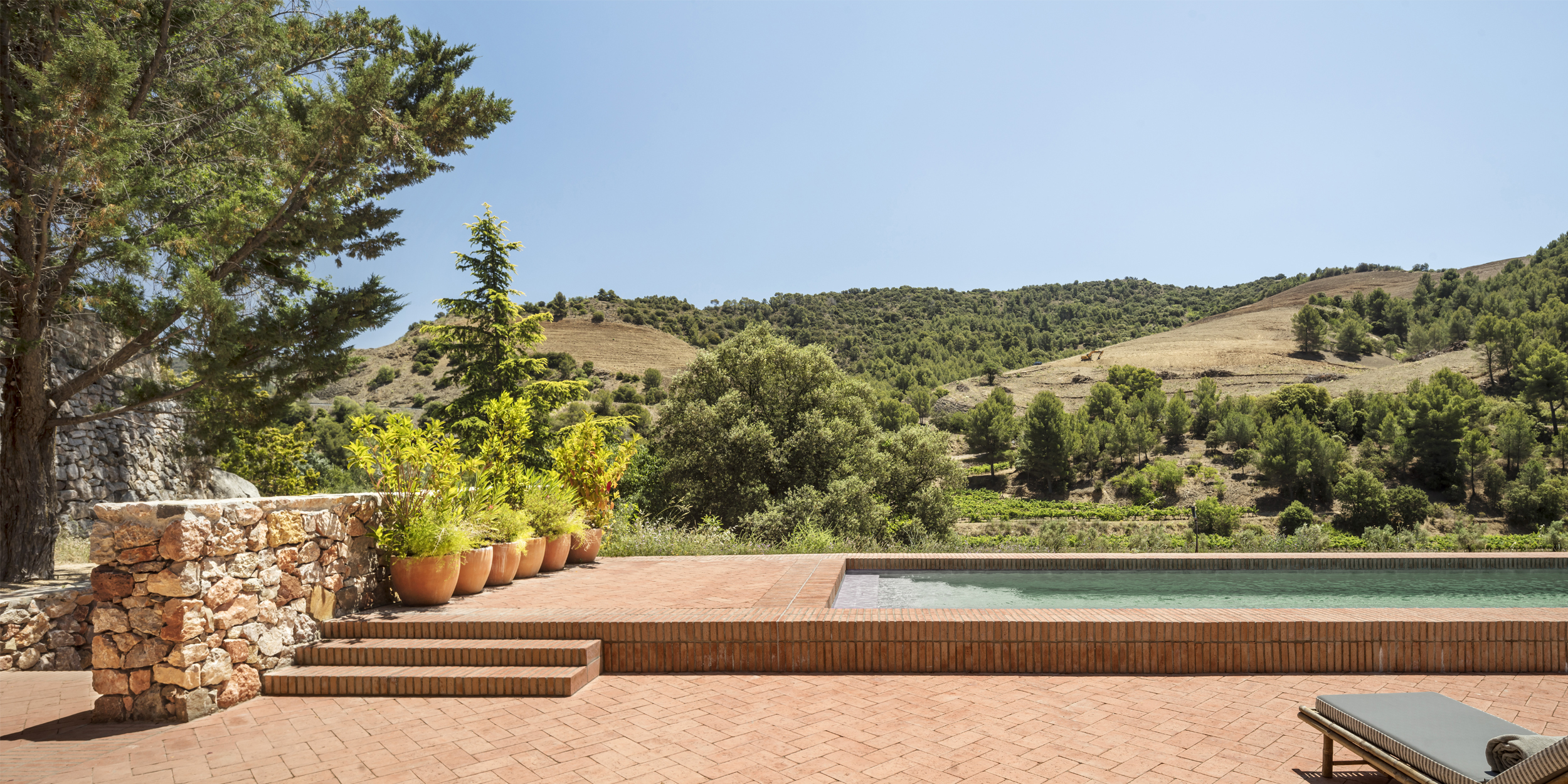
The Pond | “La Bassa”
The picturesque lounge pool repurposes an agricultural water deposit by raising it up to ground level. Like much of the flooring and staircases throughout the complex, the warm clay pool was built using ceramic materials that were manufactured in the region and carried out by professionals from nearby local towns. The bathing area borders directly onto some of the magnificent wine terraces, offering guests an immersion in the landscape and culture of the region, literally and figuratively.
Olive Grove | “El Camp d’Oliveres”
The long-lived olive grove functions was preserved, but takes on a second role in SCOB Architecture & Landscape’s design. The lowest branches of its canopies have been reworked to create more space at the ground level—a provision that invites vehicles to park on the gravel spread between the ancient trees. A natural fence of bay leaf trees was planted around the perimeter as an added layer of security, obscuring the cars from the view of the winery and road alike.
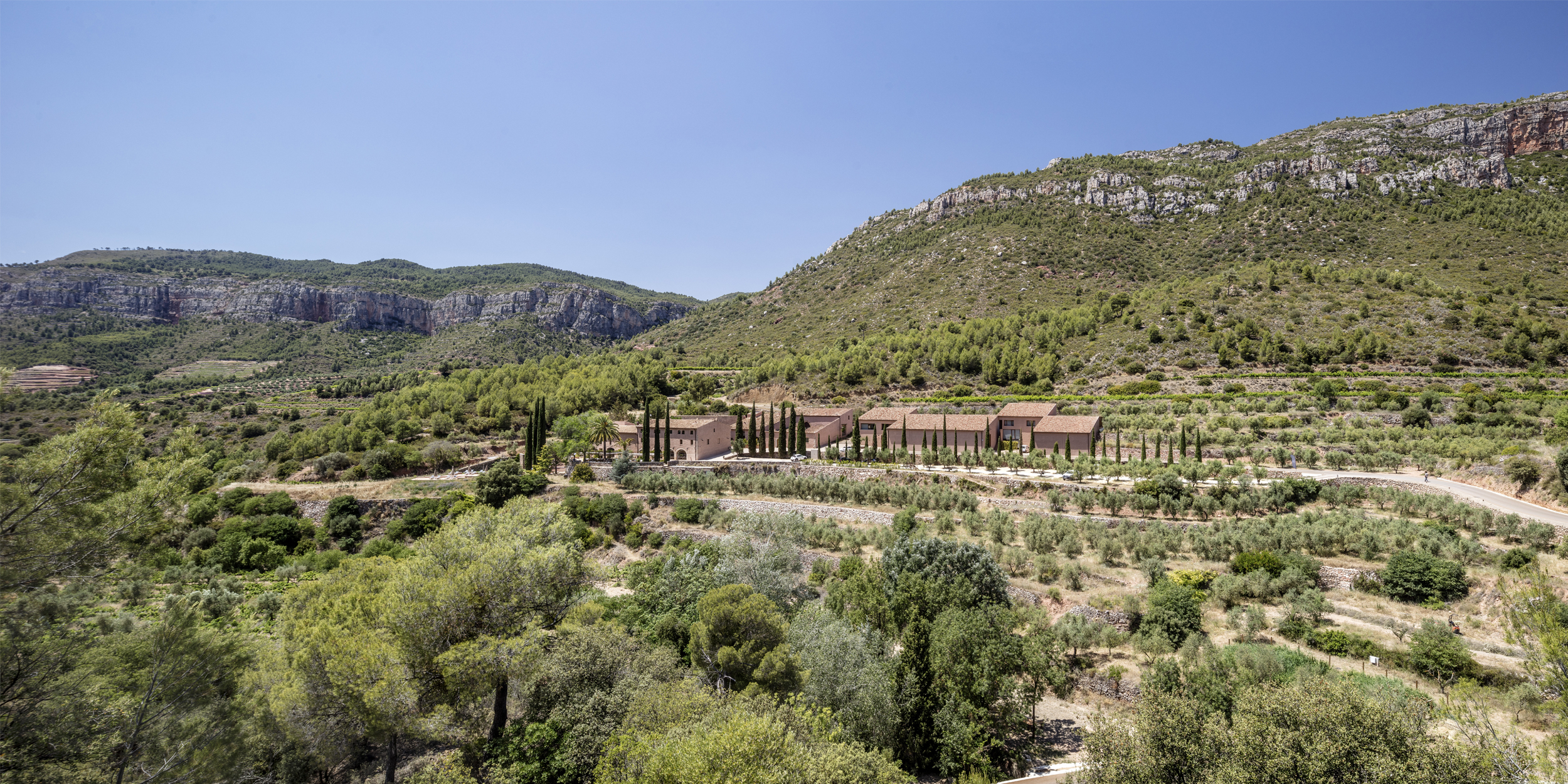 Revitalizing Agricultural, Cultural and Historic Heritage
Revitalizing Agricultural, Cultural and Historic Heritage
While the thorough harnessing of local artisanal techniques fortifies the project’s personal and cultural link with the Priorat landscape, it is also bound to the sustainability objectives of the vineyard. When possible, materials from old agricultural terraces were recycled in the construction of new dry-stone walls. Likewise, the recovery of vestiges of the Carthusian monastery’s agricultural infrastructure minimized the impact of the construction on the surrounding environment, while the careful introduction native vegetation to the various terraces contribute to the recovery of the Monsant Natural Park’s biodiversity.
At the same time, state-of-the-art landscape technologies are an integral aspect of the design. Rainwater collection tanks and local wells feed the drip irrigation systems, while a phytodepuration pond systems offers a an ecological wastewater treatment solution that returns water back to the ecosystem. Exterior lighting is intentionally minimal, and light flow dimmers similarly aim to curtail the built environment’s impact on the local wildlife of the natural park.
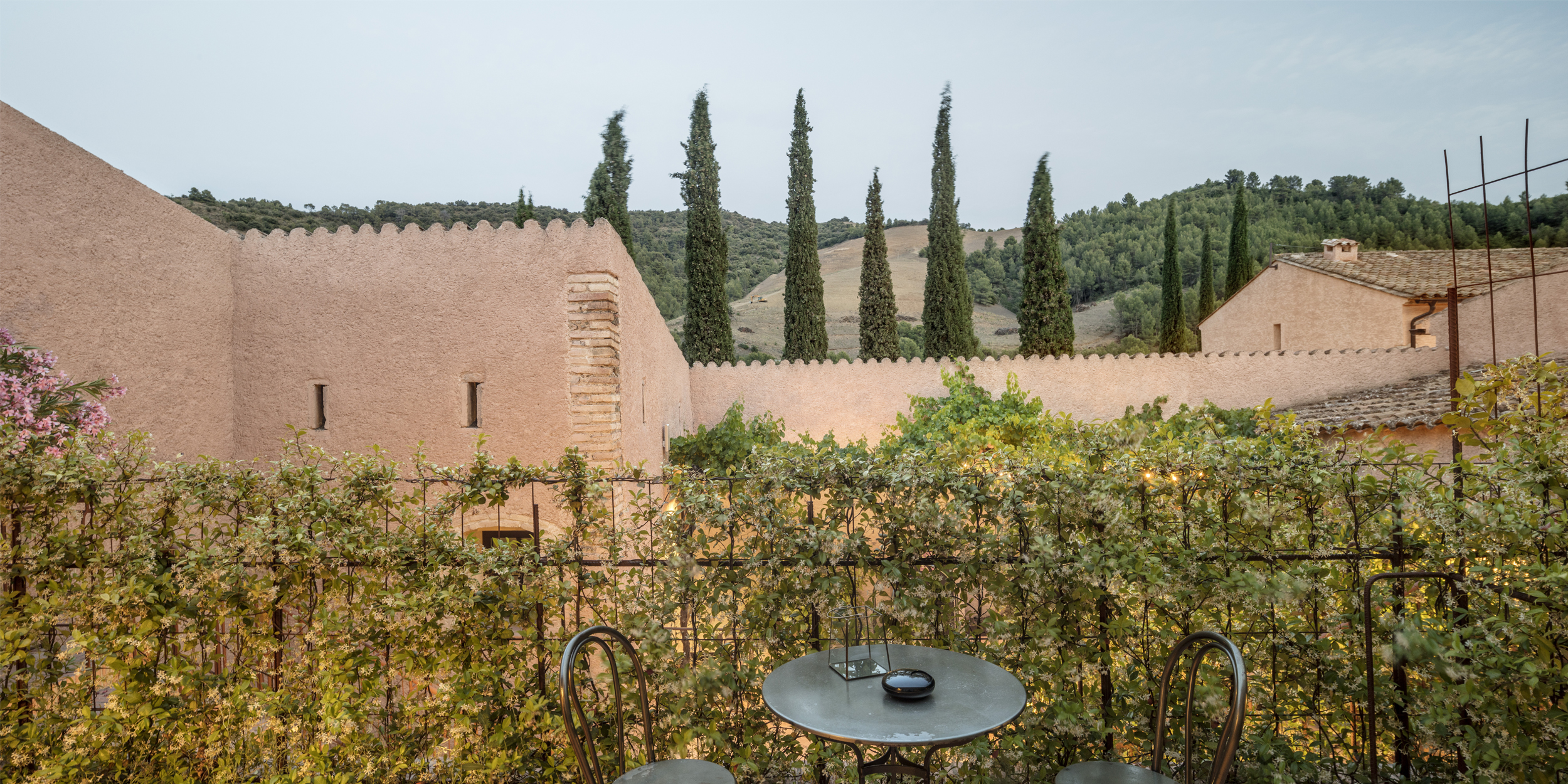
Unlike the monumental statements made by bodega architecture of yesteryear, the simple elegance of Terra Dominicata’s design seamlessly integrates heritage architecture, local artisanship, and the Priorat landscape, offering a more holistic statement of the place in its entirety, and allowing the historic vineyard to speak for itself. Cheers to that!
Now it’s your turn — be the next big thing in landscape architecture or heritage conservation by scooping an A+Award this year! Click here for more information and begin preparing your entry.

