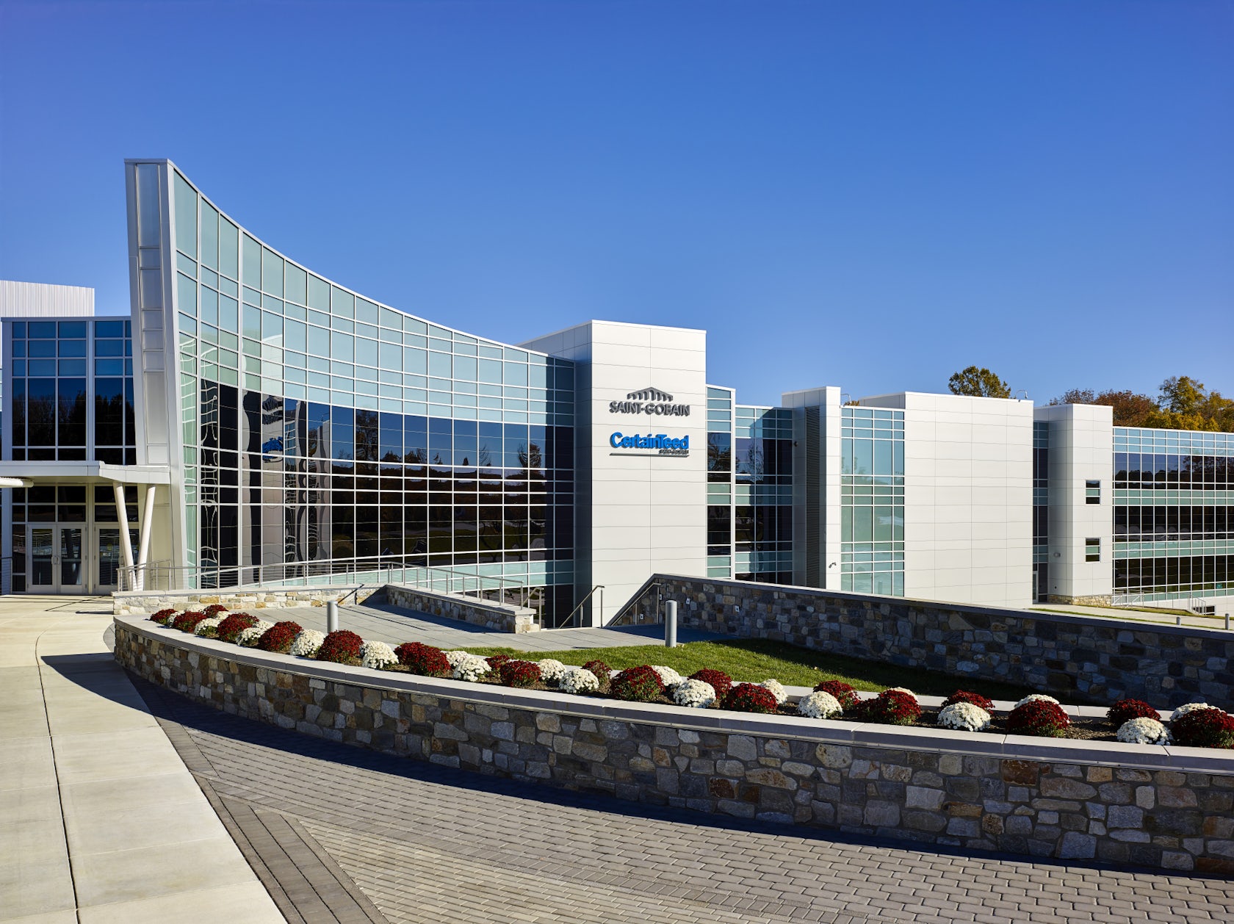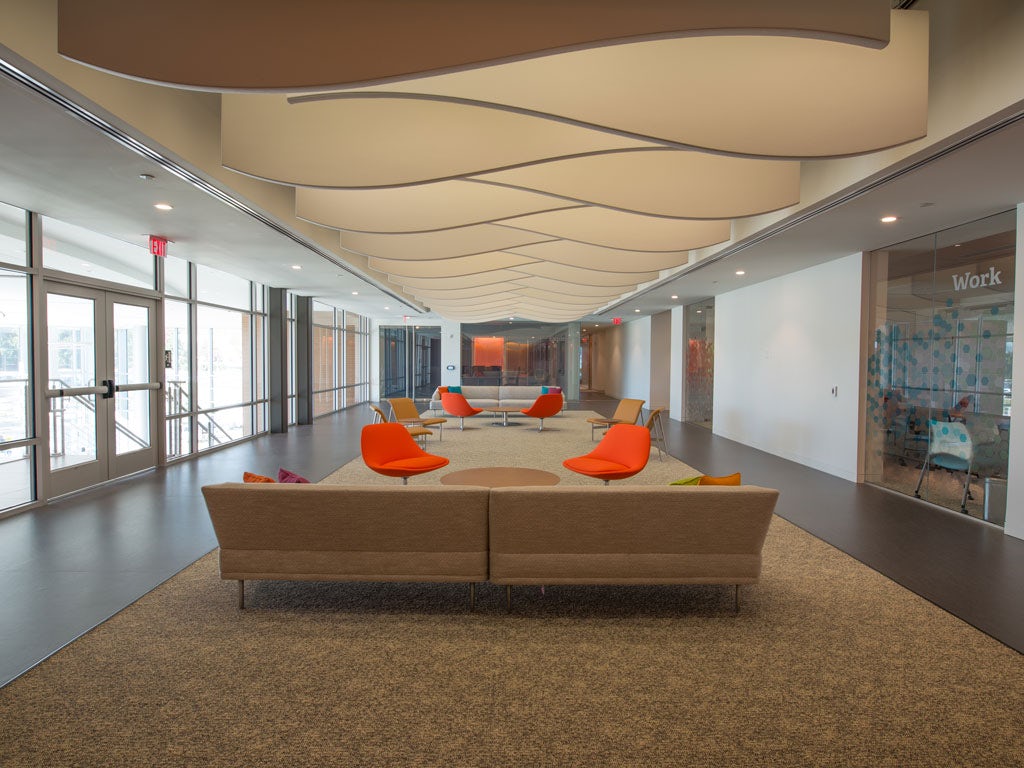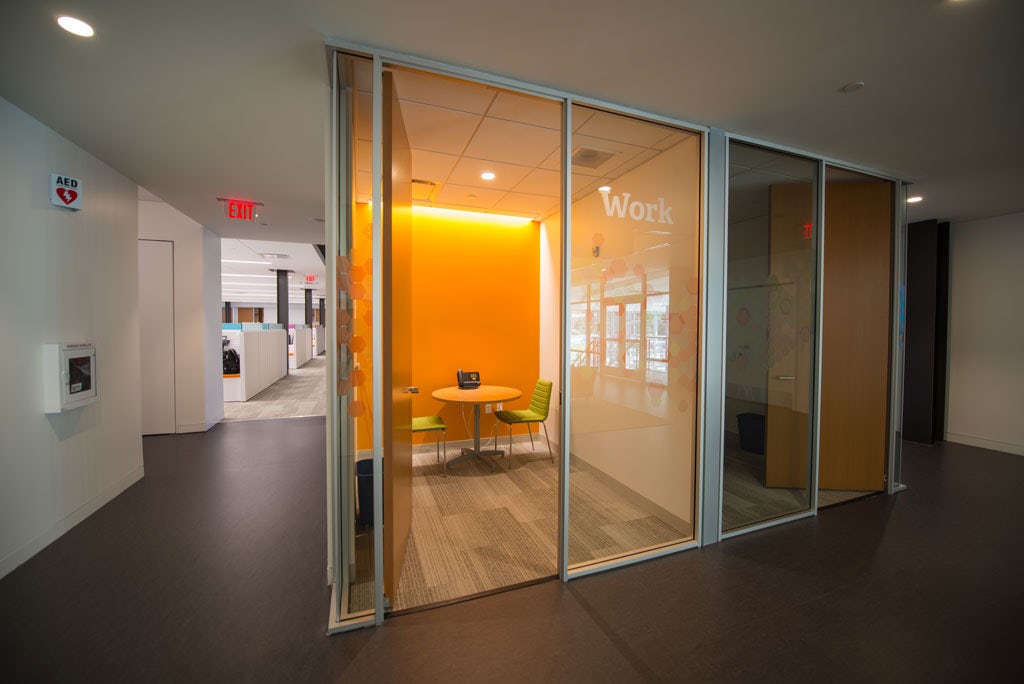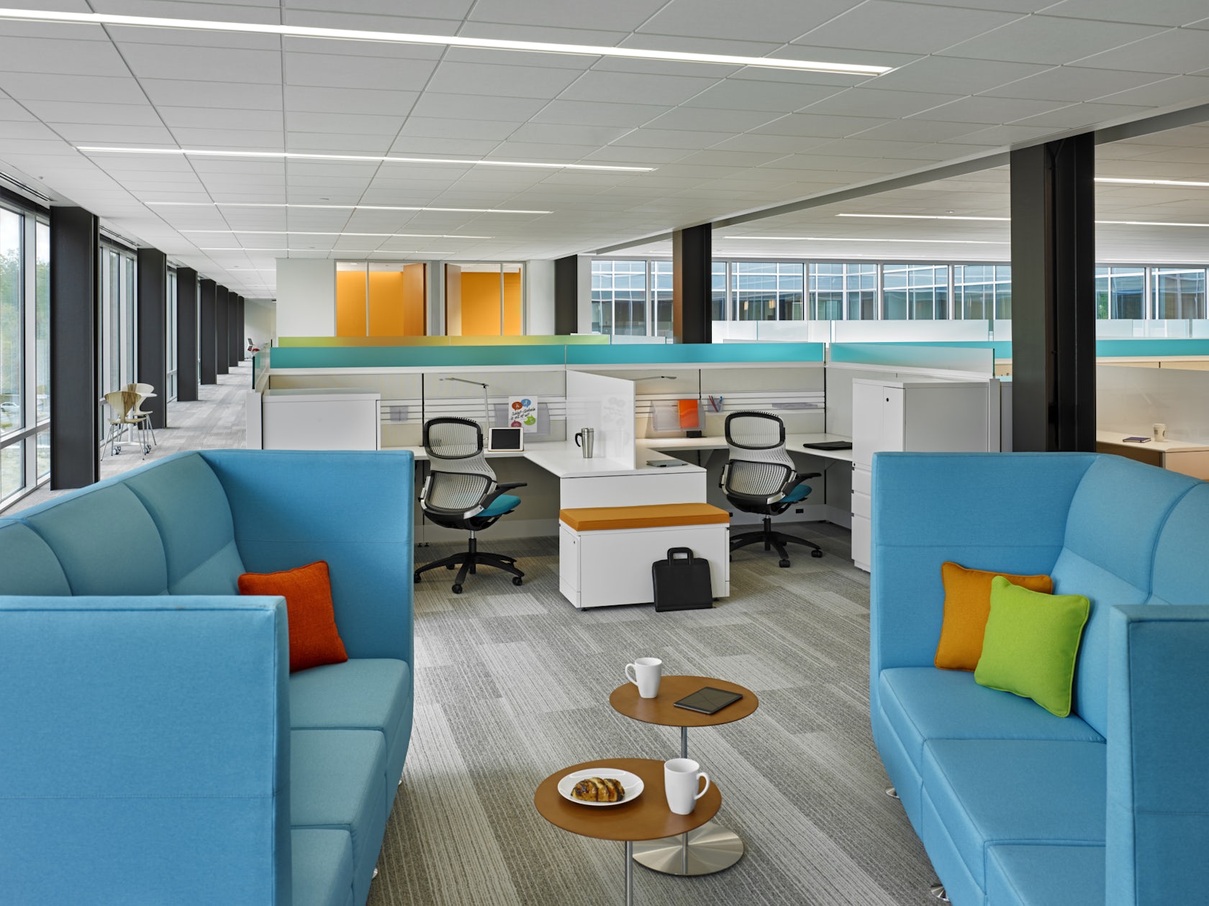When one of the world’s leading building-product manufacturers sets out to build a state-of-the-art headquarters, it needn’t look further than its own portfolio of high-performance materials. And that’s just what Saint-Gobain did two years ago for its new North American headquarters in Malvern, Pennsylvania. But, convenience aside, the company’s use of its own products to build the new home was also an opportunity to put those products to the test.

Sound Advice
It wasn’t all that long ago that “open” and “collaborative” became buzzwords of workplace design. But shortly thereafter, a number of leading design firms concluded that the grand experiment these words led to — namely doing away with privacy — failed to recognize and accommodate individualistic work styles and needs, which naturally factor into productivity. Fortunately, Saint-Gobain had the perfect combination of solutions to combat these issues.

Once the building’s interior designer, Jacobs, and the client established programming, the project team addressed audio privacy and noise control throughout various work, conferencing and amenity spaces using 20 different acoustic products from the company’s brands CertainTeed, Ecophon, Gyptone and Decoustics. These ran the gamut from fiberglass ceiling grids and baffles to acoustic wood-veneer wall paneling depending on the zone.

This acoustical mastery becomes evident upon entry into the soaring double-height lobby. Despite the vastness and height of this zone and hard surfaces on the walls and floors, reverberations and sounds are dampened to remarkable levels thanks to a combination of acoustic ceiling systems and perforated wood wall panels. “In a space of this volume, we would typically expect it to be very uncomfortable to be in with a lot of echo and footsteps as you walk through the space,” says Heather Whitaker, IIDA, CertainTeed’s sales training and support manager. In the heads-down workstation areas, the noise control is even greater. Breakout spaces didn’t require as much muting, but instead sound masking, coupled with white noise machines, to ensure that one team’s conversations won’t distract another team.

As the programming included a variety of phone call and meeting rooms, the design team managed to maintain a high level of transparency and natural light in the building core through glass wall systems finished with special soundproofing film. (Some glass walls additionally incorporate switchable privacy glass interlayers.) Finally, even drywall — CertainTeed’s sound-dampening Gypsum SilentFX — contributed to the acoustics.

Comfortable Climate
Access to natural light and the outdoors has become a recurring theme in offices today for their supposed positive effects on employees. And in this project, glazing was used generously for the building envelope as well as throughout the core, enabling people to see outside and through to both ends of the building.

“We came from a facility that did not have a lot of these design concepts in place, and people would leave at lunchtime just for the sake of going and seeing daylight and getting fresh air,” says Whitaker. “With the resources we have here, you can sit anywhere in the campus and see daylight, any workstation, the trees, the vegetation outside … so it just makes it more of a pleasant work experience.”
But, as architects know, ample glazing is a two-edged sword: In addition to light and views, the glass walls can introduce solar heat gain, uncomfortable glare and outdoor air infiltration. Saint-Gobain once again turned to its own product portfolio to resolve all of the above.

Along the western elevations and portions of the southern elevations, its SageGlass electrochromic glass is programmed to tint in zones to control sunlight levels. Meanwhile in other spots, Saint-Gobain glass and performance plastics — including Climaplus Solar with SGG Cool-Lite SKN — help thermally insulate various spaces. “We did a study of exactly where the sun travels for 365 days, and for the most part, the back and south façades are covered by trees, so we took advantage of that to use another one of Saint-Gobain products, which is the Cool-Lite glass,” explains Whitaker. “It’s highly effective solar glass, so it reduces sun glare by about 17 percent and it reflects UV and heat.”
To top things off, literally, CertainTeed Commercial Roofing products such as FlintBoard Insulation and Flintlastic CoolStar Cap Sheet provide additional thermal insulation.

A Healthier Workplace
Employee comfort and happiness are of course dependent on other factors including health and wellness. To this end, Saint-Gobain provided amenities such as a chef-run cafeteria, coffee bar and professionally managed fitness center complete with towel service and high-energy beats (the latter of which is once again surprisingly isolated using the client’s own acoustic solutions).

Outdoor spaces include dining and access to a small stream that runs right through the site and a manmade water feature that cascades down toward the main entrance atrium. The cafeteria, meanwhile, is flanked by glass walls that offer views to the exterior; extending a little bit of the outdoors inside is a proscenium arch–like wall element clad in CertainTeed Siding’s Sawmill shingles with CedarLife Color Blend.

But it’s also what the employees don’t notice that are integral to their well-being. These include highly cleanable factory finishes on the ceiling products, SG Adfors Novelio CleanAir and Mold-X wall coverings throughout and CertainTeed Gypsum’s AirRenew Essential Indoor Air Quality drywall. “Air Renew actively removes VOCs and formaldehyde from the air,” says Whitaker. All these — plus smart product specifications from other interior finish, lighting, HVAC and plumbing manufacturers — have made for not only a healthy environment, but a sustainable one, earning Saint-Gobain North America’s headquarters LEED Platinum certification.












