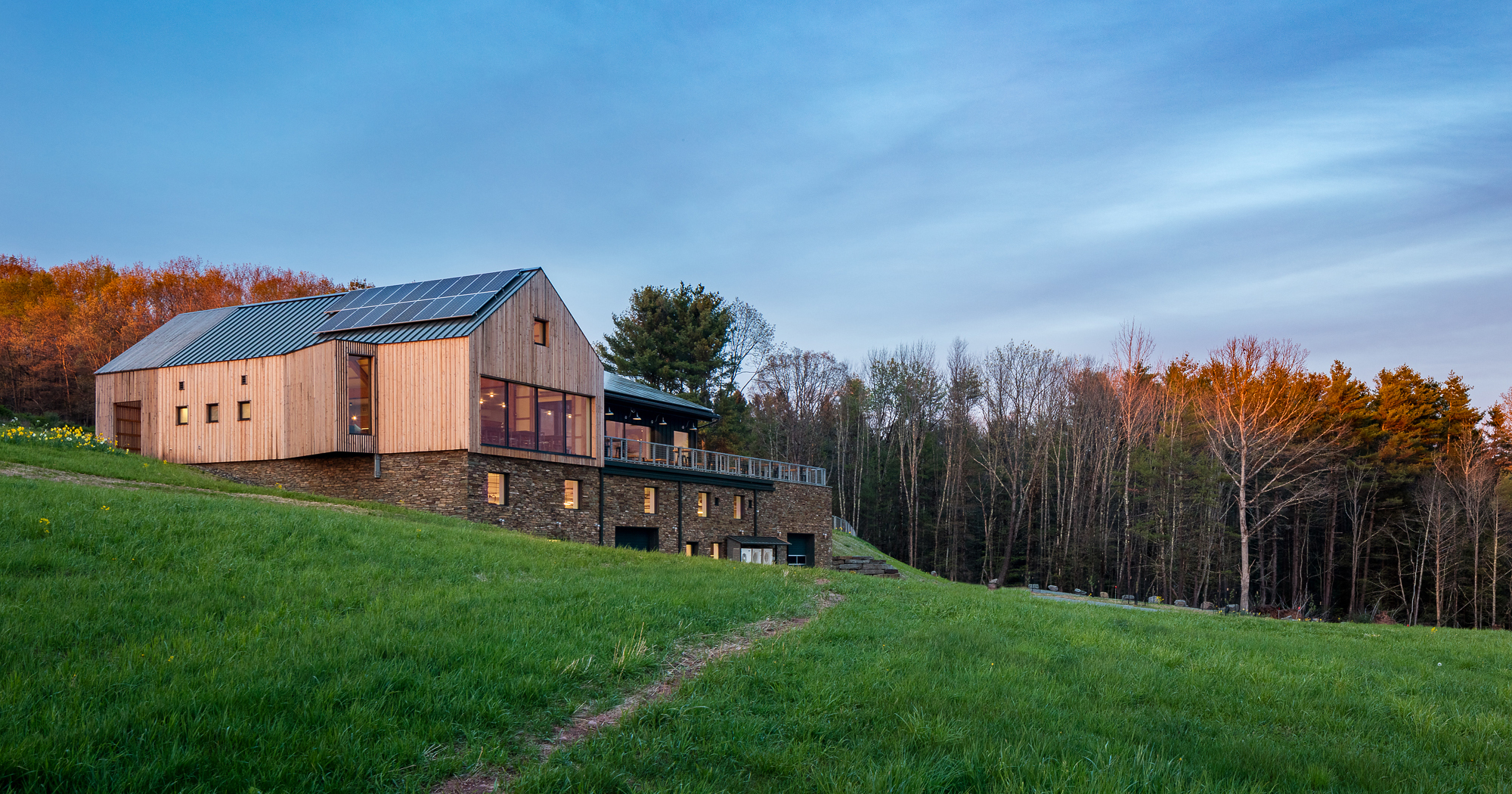Architects: Want to have your project featured? Showcase your work through Architizer and sign up for our inspirational newsletter.
Hudson Valley-based River Architects has completed architecture and design for the world’s first Passive House Certified cidery – Seminary Hill Orchard & Cidery in Callicoon, New York. Forging new architectural paths in the fermented beverage industry, the 9,300 square foot, low-energy building was constructed following the standards of Passive Houses. Aesthetically, the design pays homage to traditional Hudson Valley barns.
River Architects were the masterminds behind the building; the Hudson Valley-based firm specializes in sustainability, green construction and adaptive reuse. Drawing on this expertise, their new cidery is a modern take on a classic bank barn — where the structure is built into the side of a hill — and the design harnesses the change in grade as a means of facilitating easy access between upper and lower levels.
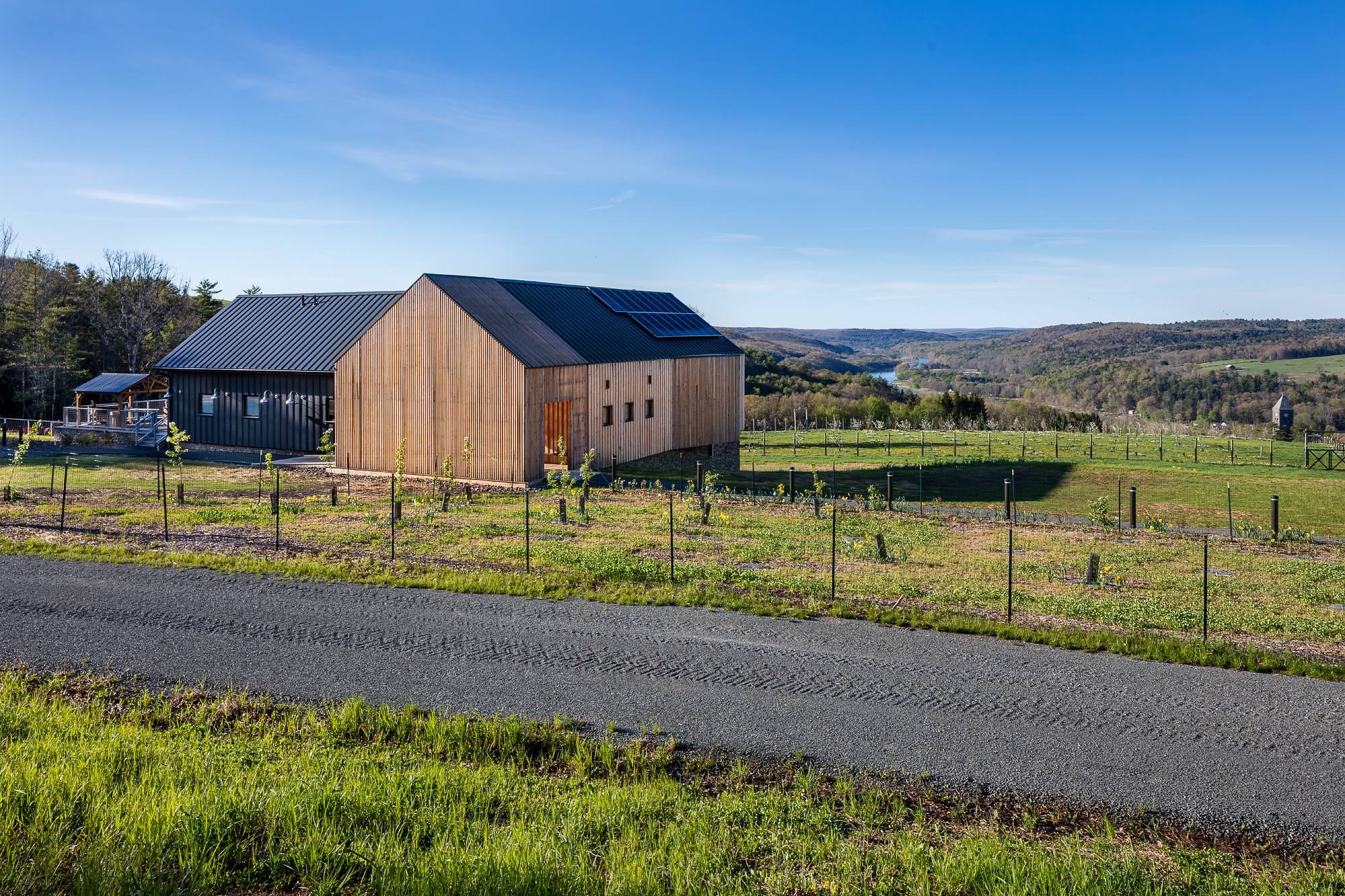
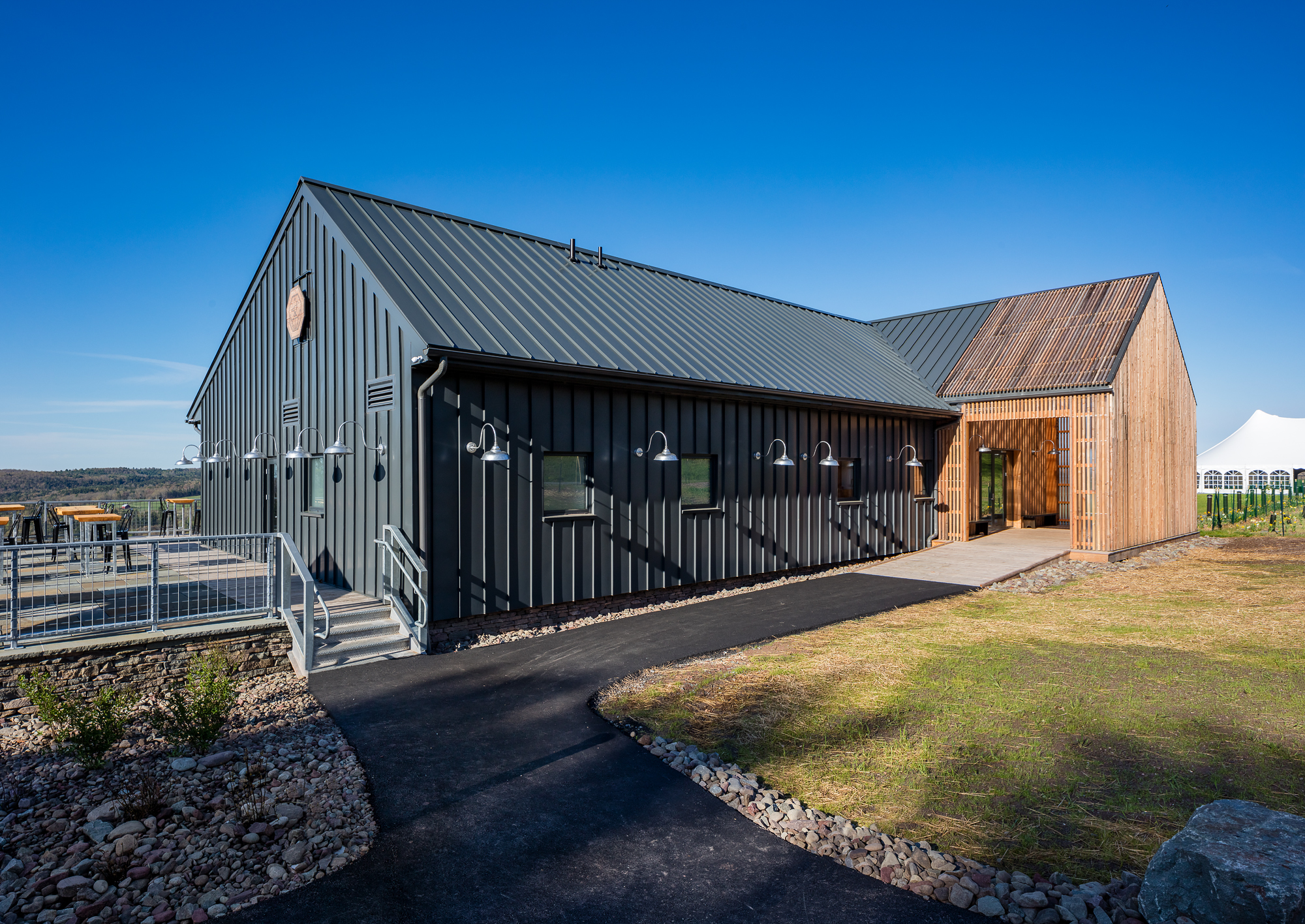
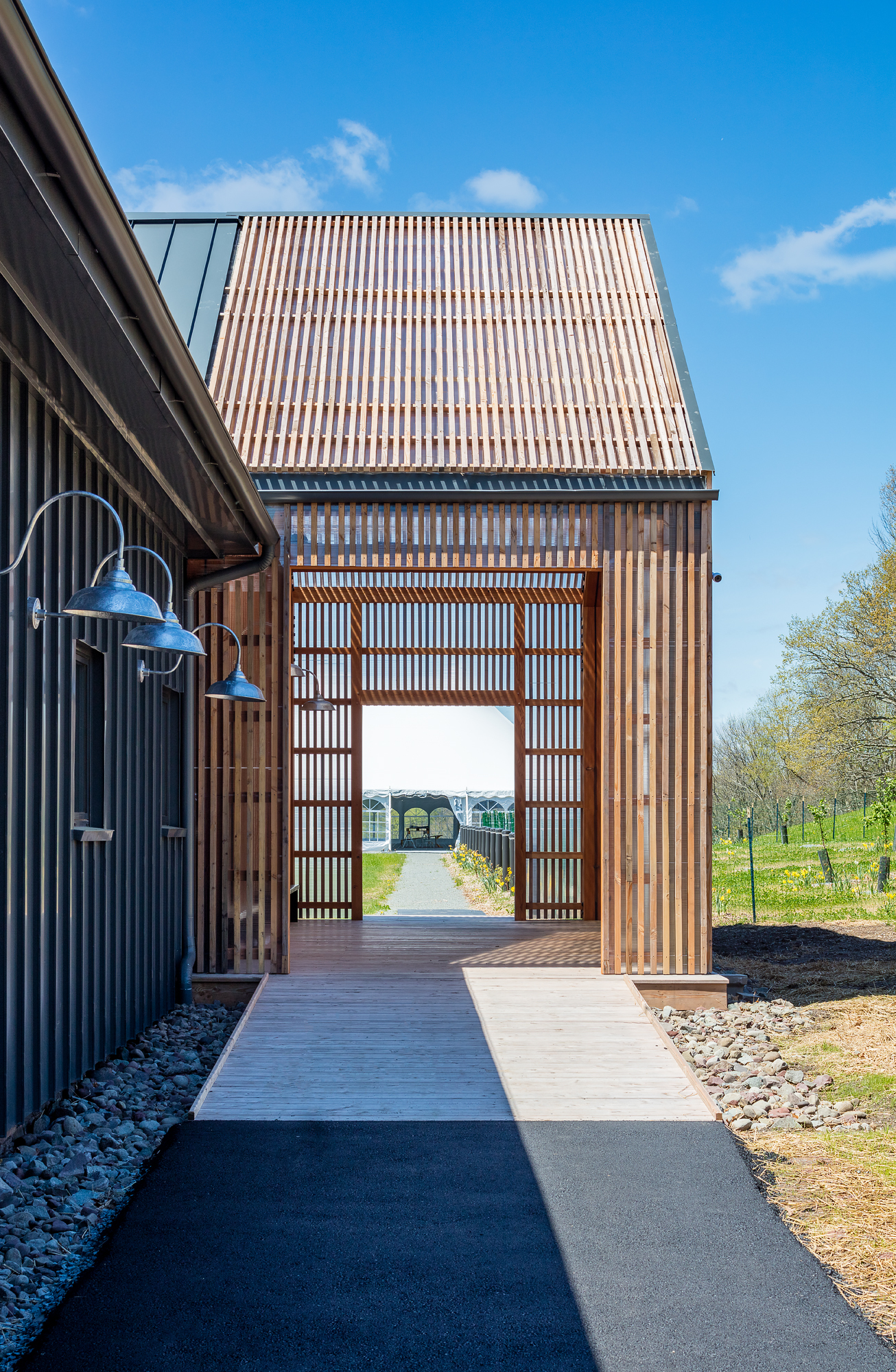
Images courtesy of Brad Dickson / River Architects, PLLC
Slatted timber distinguishes the main entrance from the rest of the building; the material beautifully filters light as a warm welcome to employees and visitors alike. This treatment is also a nod to the aesthetic and construction techniques traditional to Hudson Valley barns.
As James Hartford, Principal and Creative/Technical Partner, River Architects explains, the inspiration for the project was highly personal: “My childhood was spent exploring Hudson Valley’s barns – many that don’t exist today. This experience inspired the wood-slatted entryway and its enticing play of shadows during the day, which transforms into a lantern at night.”
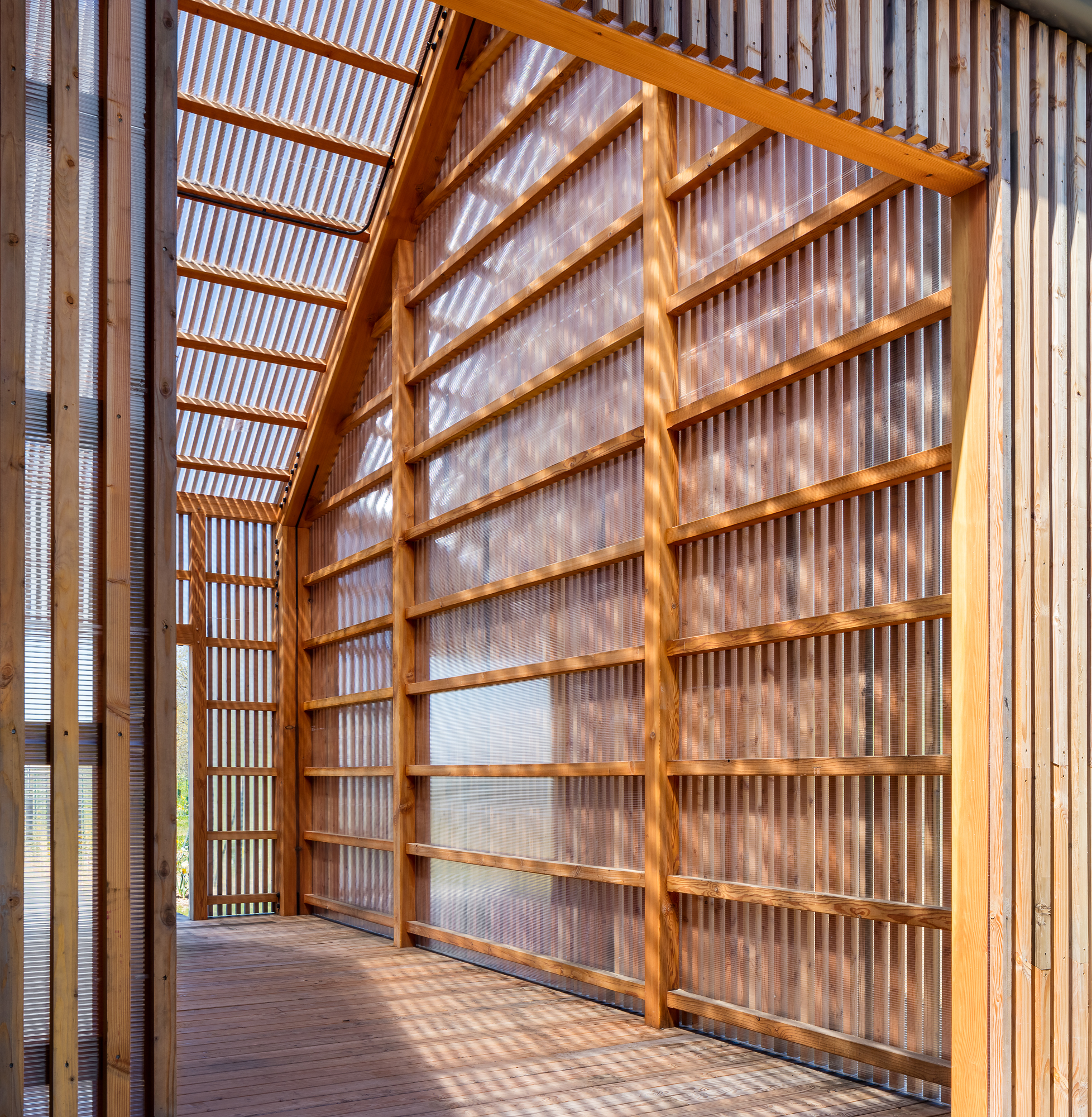
Image courtesy of Brad Dickson / River Architects, PLLC
The 9,300-square-foot building serves multiple purposes: an organic hard cider production facility, commercial kitchen, tasting area and event space. The barn-theme is particularly resonant in the 3,000 square foot tasting and event rooms, where heavy timber framing enlivens the soaring spaces. Larch wood cladding (reclaimed from the underwater pilings of the original Tappan Zee bridge) imbues these areas with a warm, local touch. Dramatic views of the surrounding 62 acres of orchard, historic seminary and winding Delaware River Valley are framed by large windows, a wraparound patio, and balcony.
The building siting does more than follow historic barn typologies; by building the structure into the hillside, the design allows the cidery to harness the natural cooling of the earth as a partial strategy for maintaining the colder temperatures needed for fruit storage and natural yeast fermentation. This lower level is clad in locally sourced bluestone, grounding it into the local geology and architectural style.
“In keeping with our firm’s mission to apply Passive House design principles, the Seminary Hill Cidery is a low energy-use structure,” Hartford adds. “As a result, visitors will enjoy a quiet, comfortable space free of loud machinery, with even temperatures and filtered, fresh air throughout.”
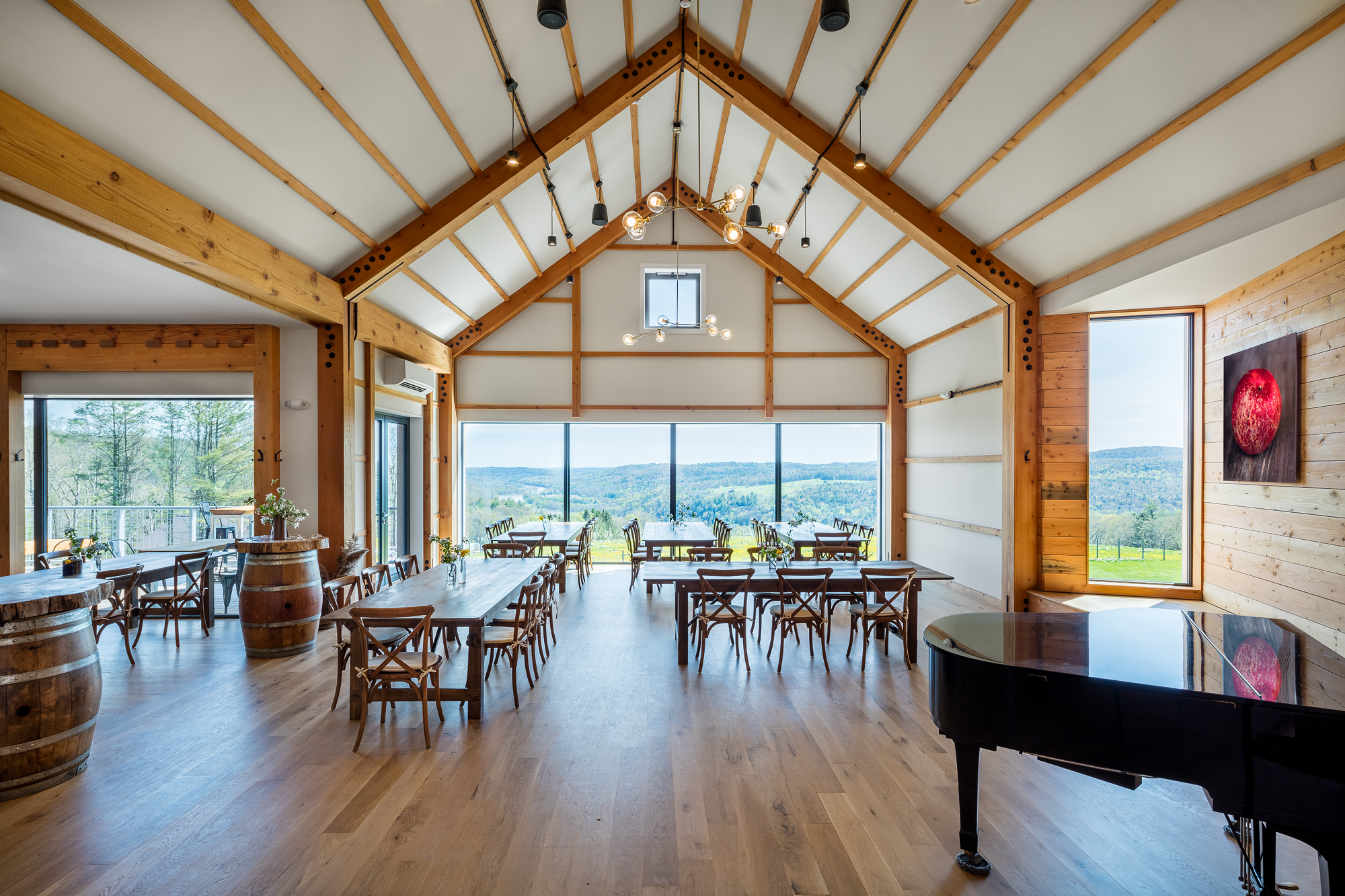
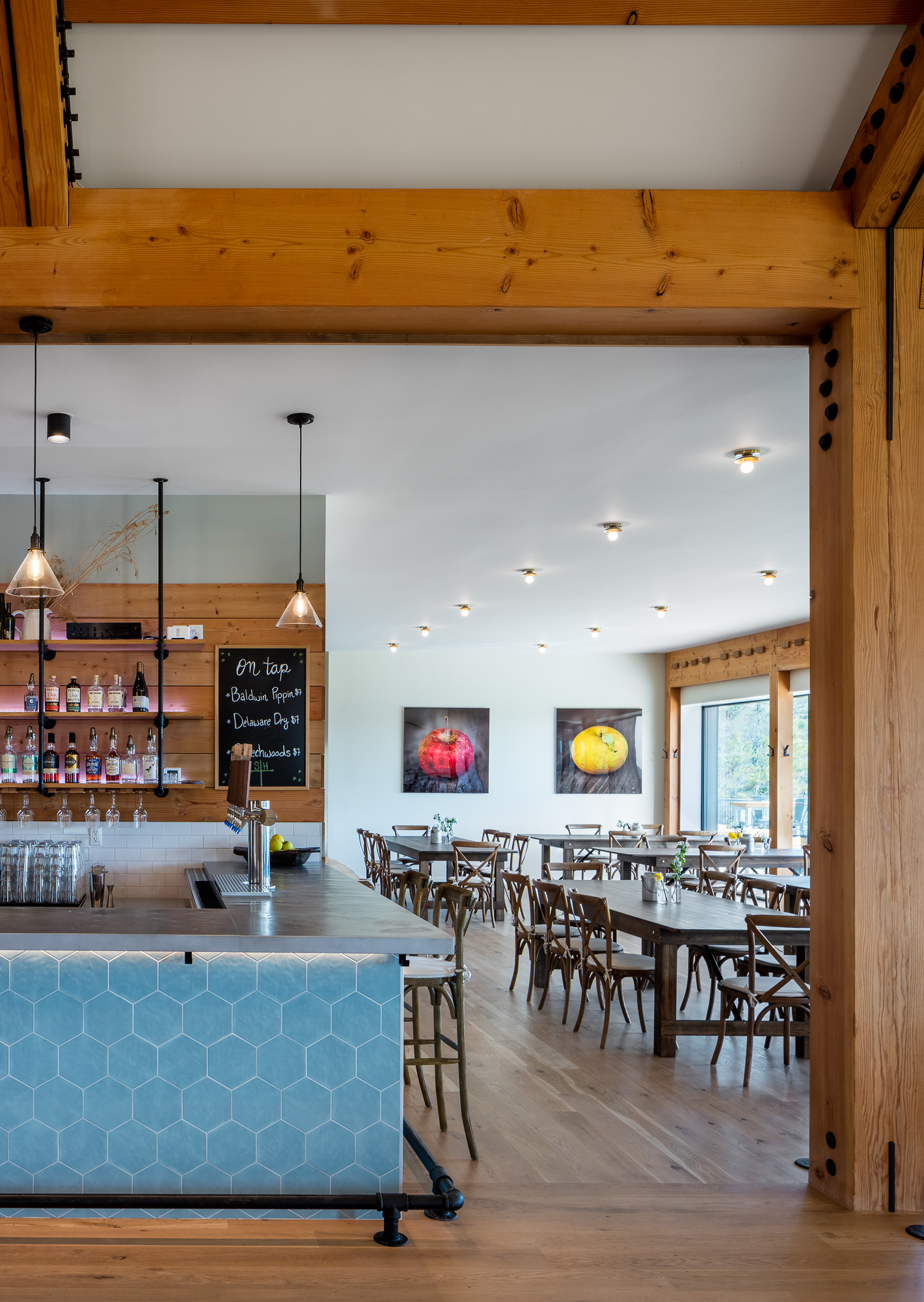
Images courtesy of Brad Dickson / River Architects, PLLC
A super-insulated, air-tight thermal envelope prevents unwanted heat loss or gain, while triple pane windows invite ample light and provide sweeping views while ensuring that the rooms remain comfortable in winter. Conversely, retractable awnings help keep the space cool in the summer and also reduce glare. The building is lit, ventilated and cooled largely by green energy; photovoltaic solar panels were chosen in a bid to offset the high energy production equipment. Likewise, the high-temperature potable water heaters, which sterilize the brewing machinery, rely on solar thermal collectors power.
“At Seminary Hill, the value of sustainability informs all aspects of our operation, from the design of the Cidery to the holistic methods employed in our orchard,” said co-founder, Seminary Hill Orchard and Cidery, Susan Manning. “While our cidery represents a new chapter in Callicoon, growing apples and making cider has been an important part of the local economy since the mid-nineteenth century.”
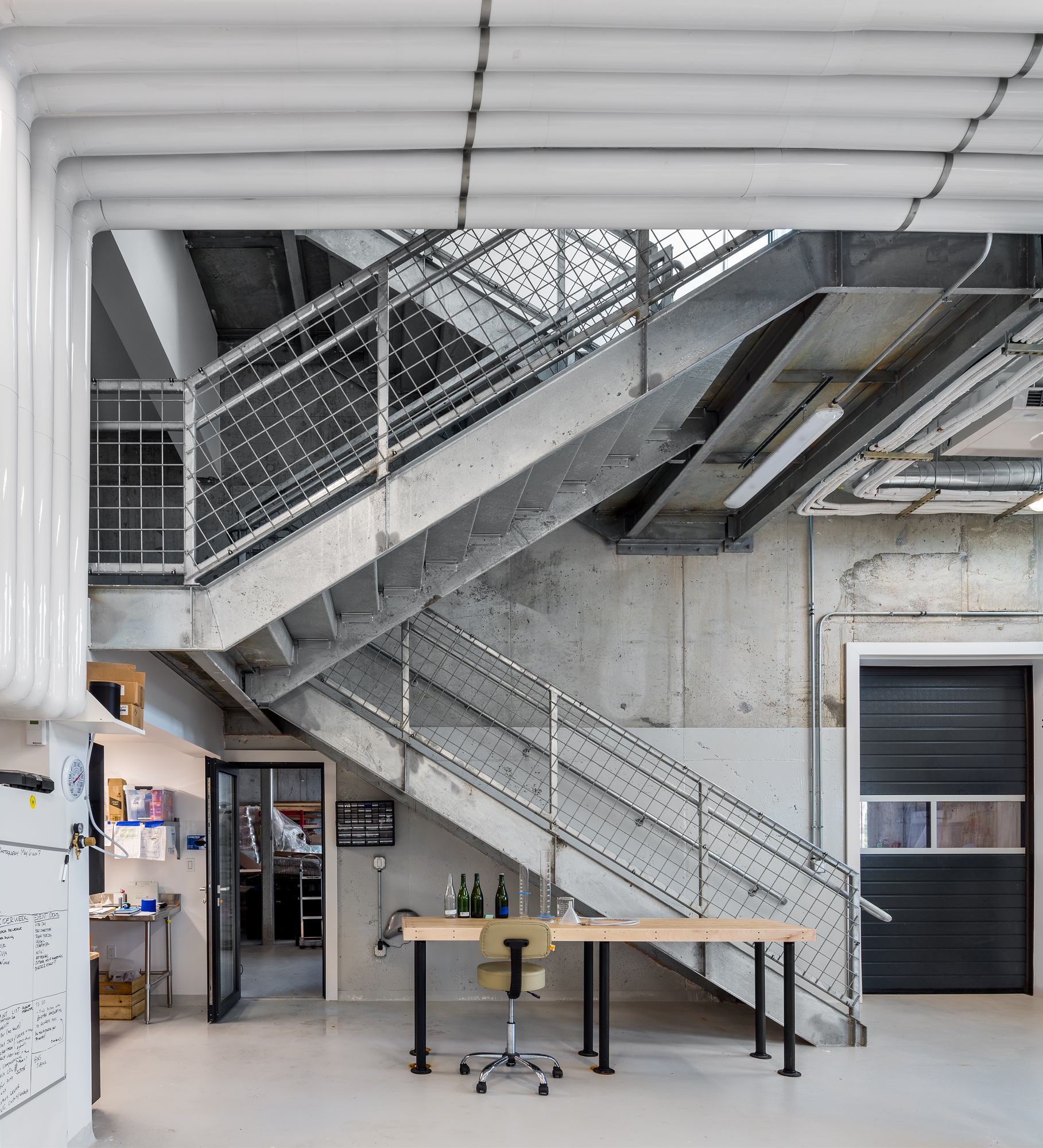
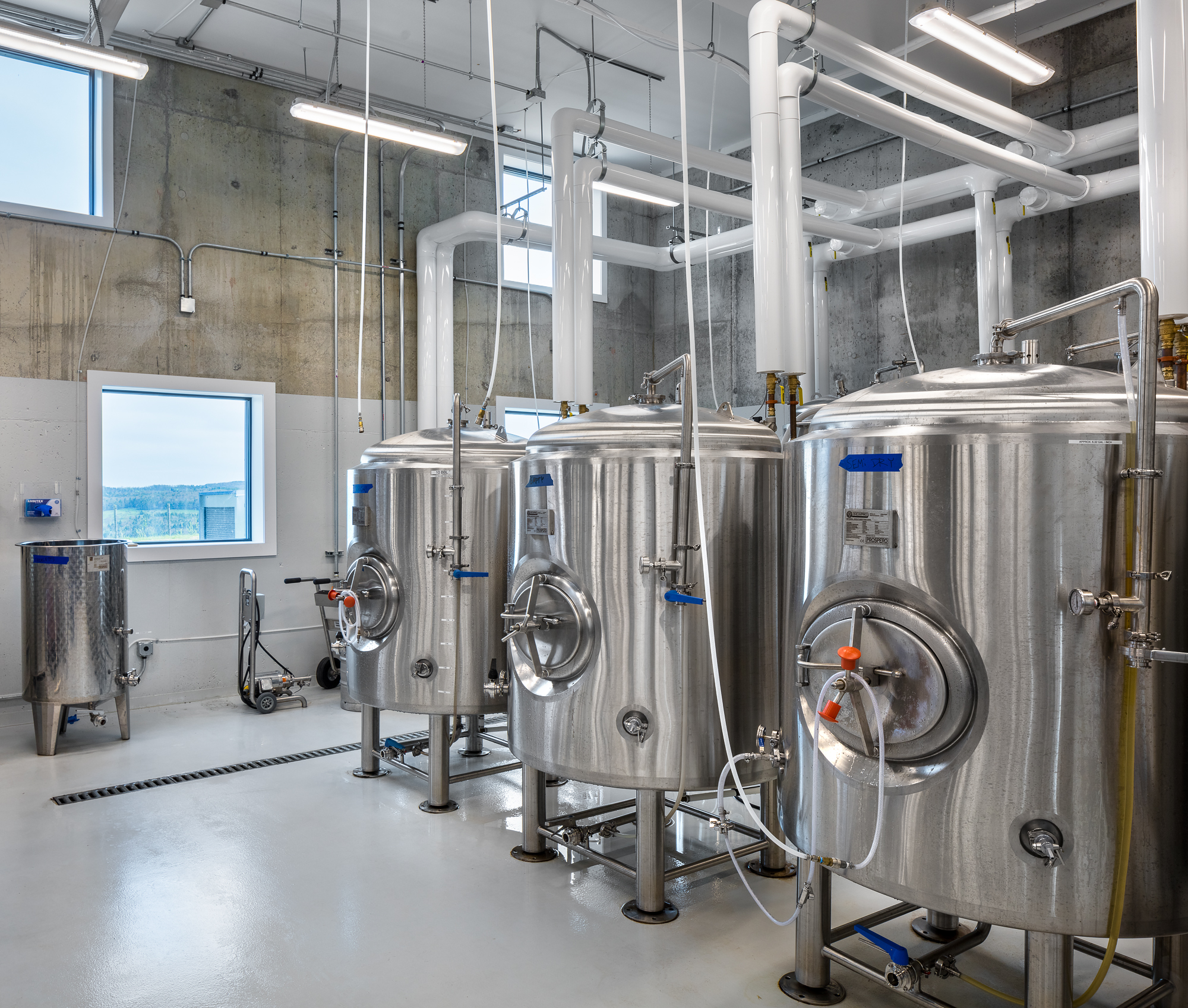
Image courtesy of Brad Dickson / River Architects, PLLC
The marriage of green-design and updated barn aesthetic are therefore a fitting architectural expression for the cidery’s driving mission. Indeed, sustainability plays a leading role in the cidery’s operations. Fruit and equipment are washed using an on-site greywater management system. Meanwhile, site lighting and signage take nighttime light pollution into account; both are full-cut-off, dark-sky compliant.
“As New York seeks to become a leader in the green economy, projects like Seminary Hill illustrate the benefits and value of Passive House construction,” said Amanda Baxter, President of Baxter, LEED Accredited and Passive House Certified Builders based in the Hudson Valley. “The long-term benefits of developing sustainable infrastructure go beyond climate heath, providing an immediate and long-lasting economic impact.”
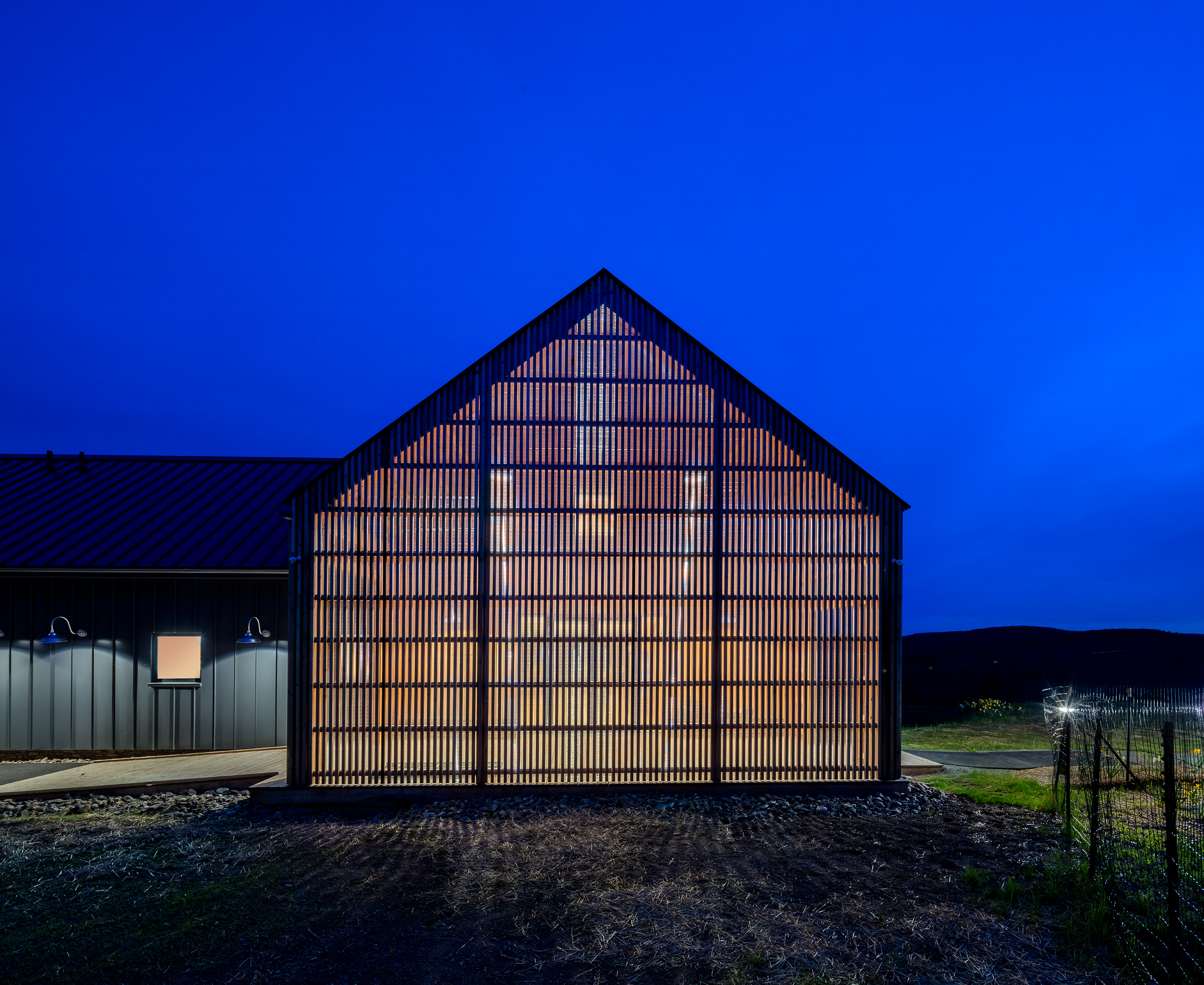
Image courtesy of Brad Dickson / River Architects, PLLC
Architects: Want to have your project featured? Showcase your work through Architizer and sign up for our inspirational newsletter.
