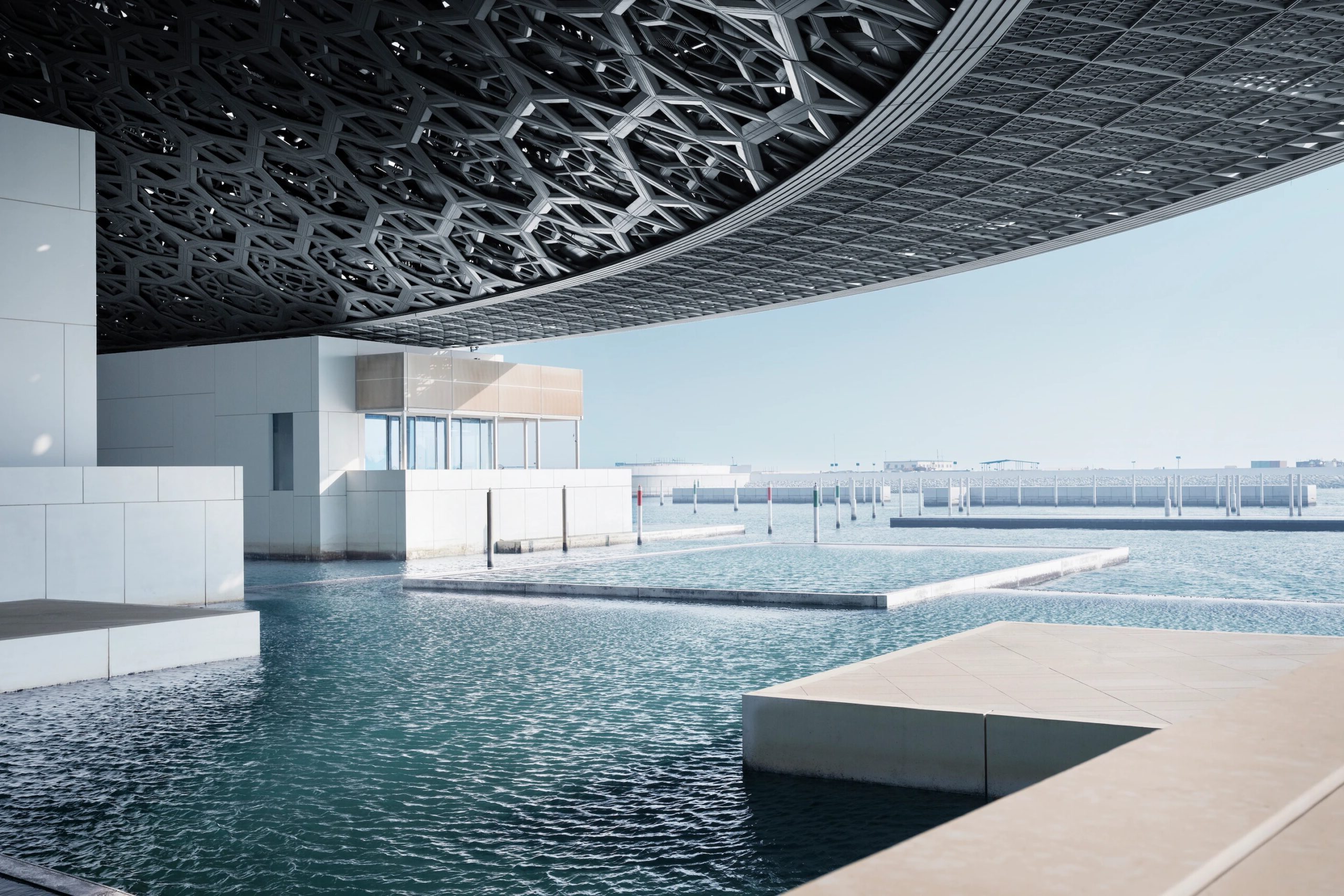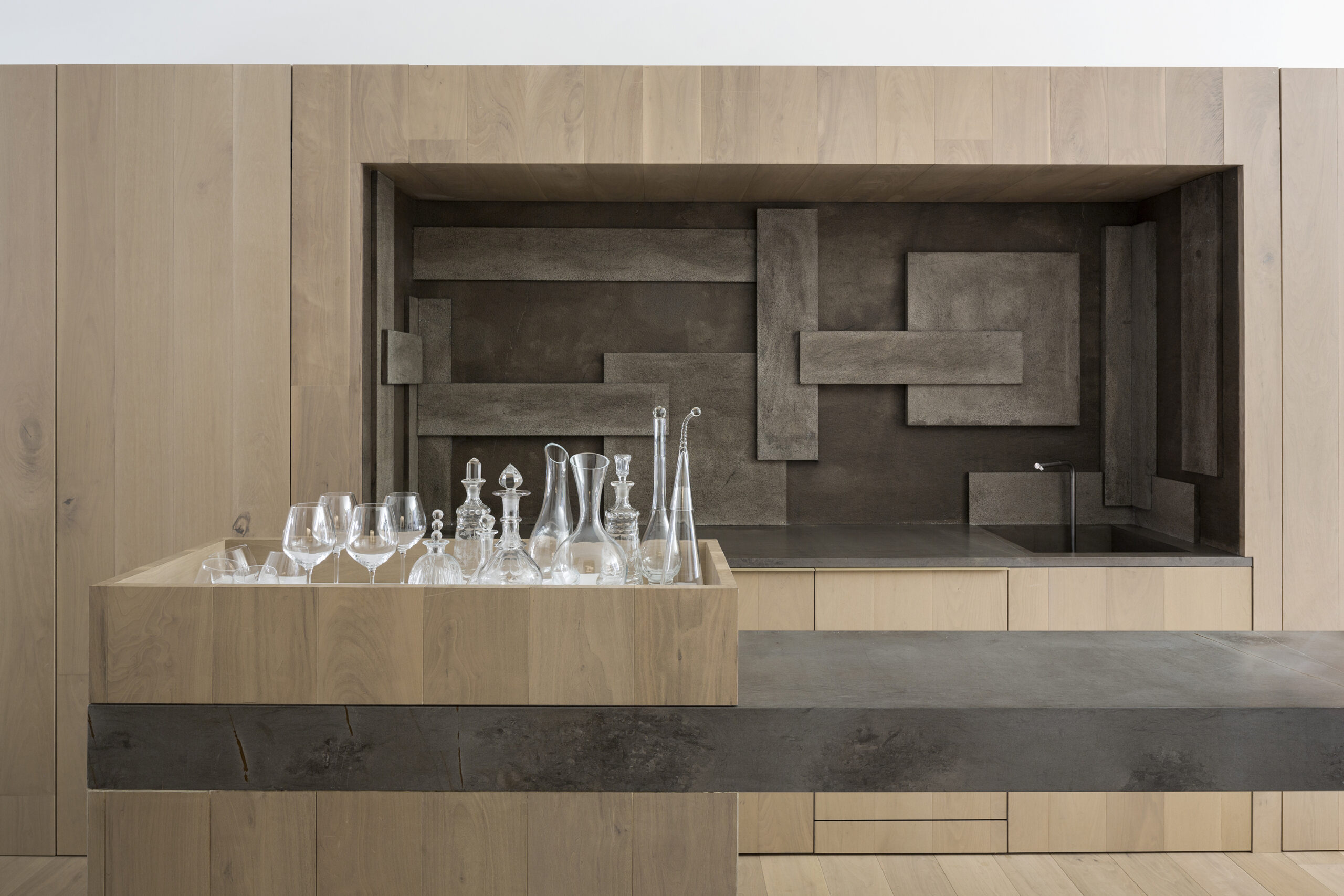The latest edition of “Architizer: The World’s Best Architecture” — a stunning, hardbound book celebrating the most inspiring contemporary architecture from around the globe — is now available. Order your copy today.
After the pandemic, we are more likely to give up our homes in the city in exchange for the fresher air and outdoor space in smaller towns and the suburbs. Remote work has facilitated this transition. Yet, the demographic trend that brings dwellers from rural and suburban areas to the city has not shown indications of a slowing down. The “downsizing” trend remains alive, and the desire for extra space falls back in the list of priorities for many suburb dwellers. Instead, they find functionality and convenience more desirable.
Downsizing in Favor of Functionality and Convenience
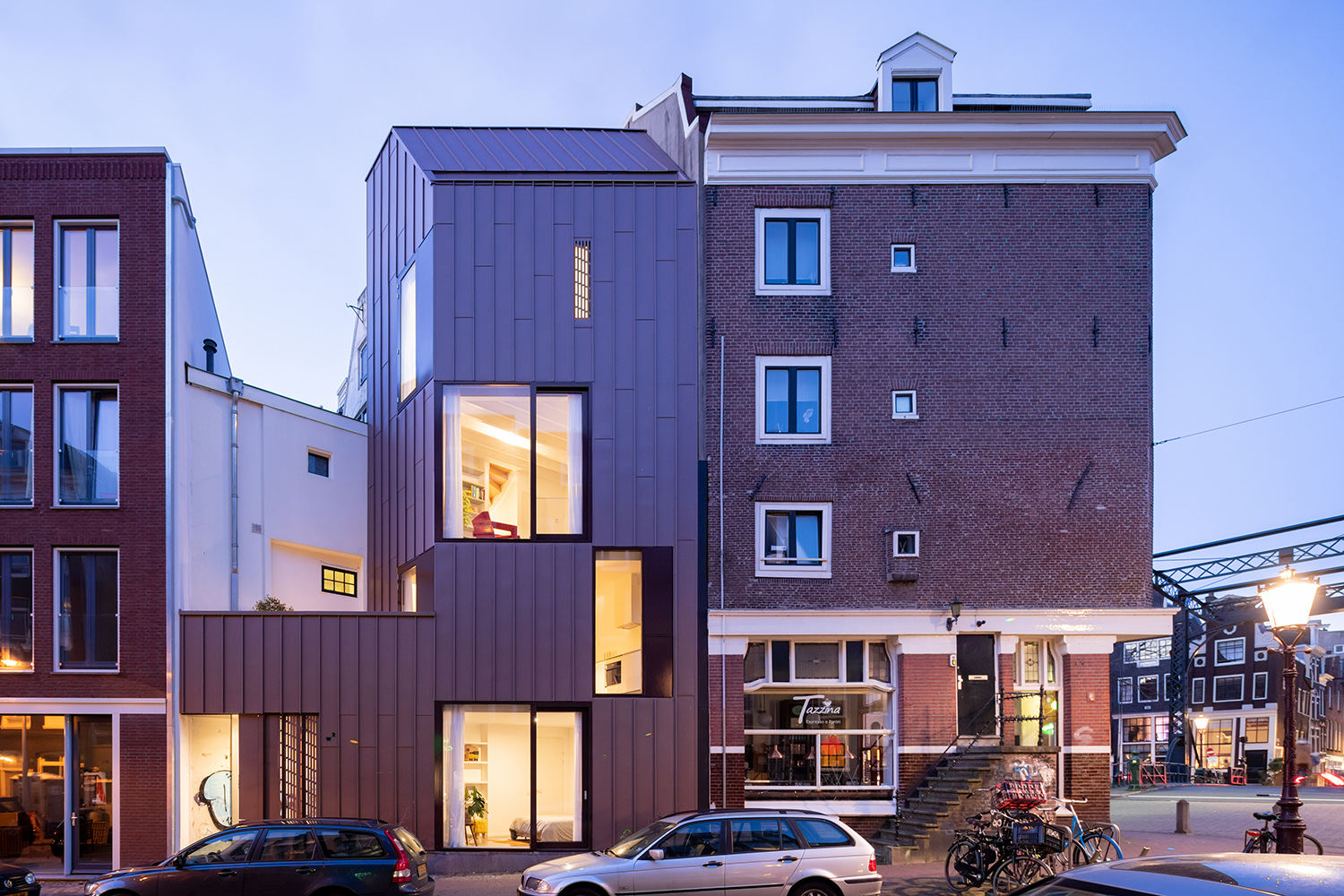
Towerhouse by Bureau LADA. Amsterdam, Netherlands. Photo by Iwan Baan.
As cities become more densely populated, it is critical to provide a variety of homes that can accommodate different family forms, from singles and couples to families with children and multi-generational families. The efforts to supply enough housing and a variety of it is a struggle for many cities. However, these efforts bring interesting uses of space and an inventive approach to designing living environments. In pursuing a well-lived, sustainable urban life, modestly sized or even small spaces play a major role in reassessing the spatial needs around our domestic activities.
Live Large With Less
The Tiny House Movement advocates living a simpler life in small spaces. It has been a clarion call to address the shortage of space and affordable housing in urban areas. City authorities are rewriting zoning codes to encourage density and promote creative uses of tiny spaces such as ADUs (Accessory Dwelling Units) and micro-apartments. The development of these living spaces might be a way to provide affordable housing to a generation of city dwellers who are more interested in a life with heightened experiences and relationships rather than in the prospect of owning a large house with a two-car garage.
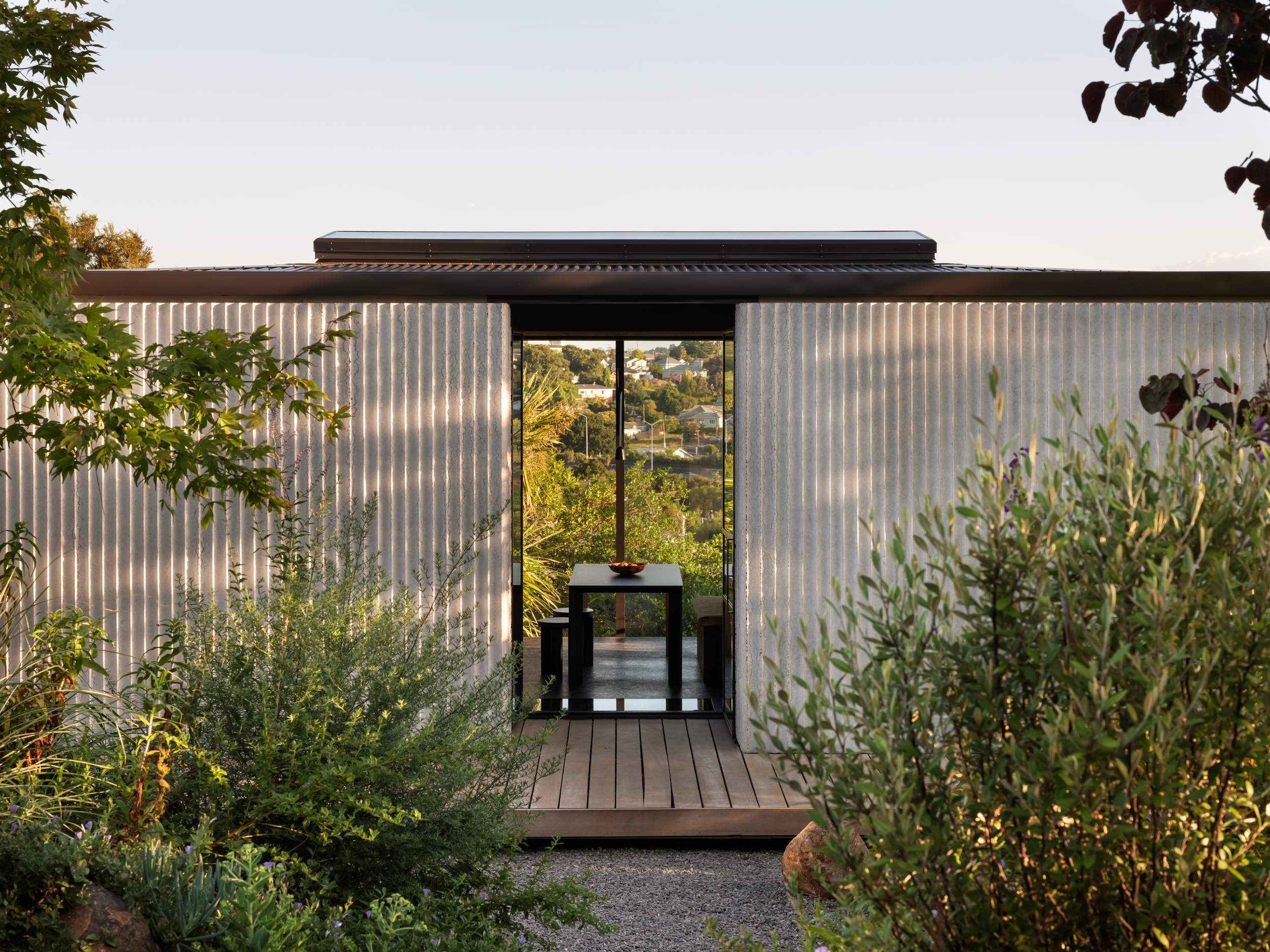
Lightly Weighted by Oli Booth Architecture with Libby Elmore. Auckland, New Zealand. Photo by Sam Hartnett.
The Positive Environmental Impact of Living Small
Occupying less space can reduce energy and goods consumption significantly and keep carbon footprint at a low, impacting the environment minimally. Not only does living in an environmentally friendly home bring about sustainability with respect to the building itself, but it also integrates with the occupants’ lifestyle.
Before continuing our conversation, let’s briefly take a look at a few examples that illustrate building strategies for increasing the density and flexibility of neighborhoods and communities, combining residential units, outdoor gathering spaces and neighborhood commerce. In other cases, efforts to optimize space efficiency lead to the creation of functional small dwellings, highlighting the idea of “living large with less.”
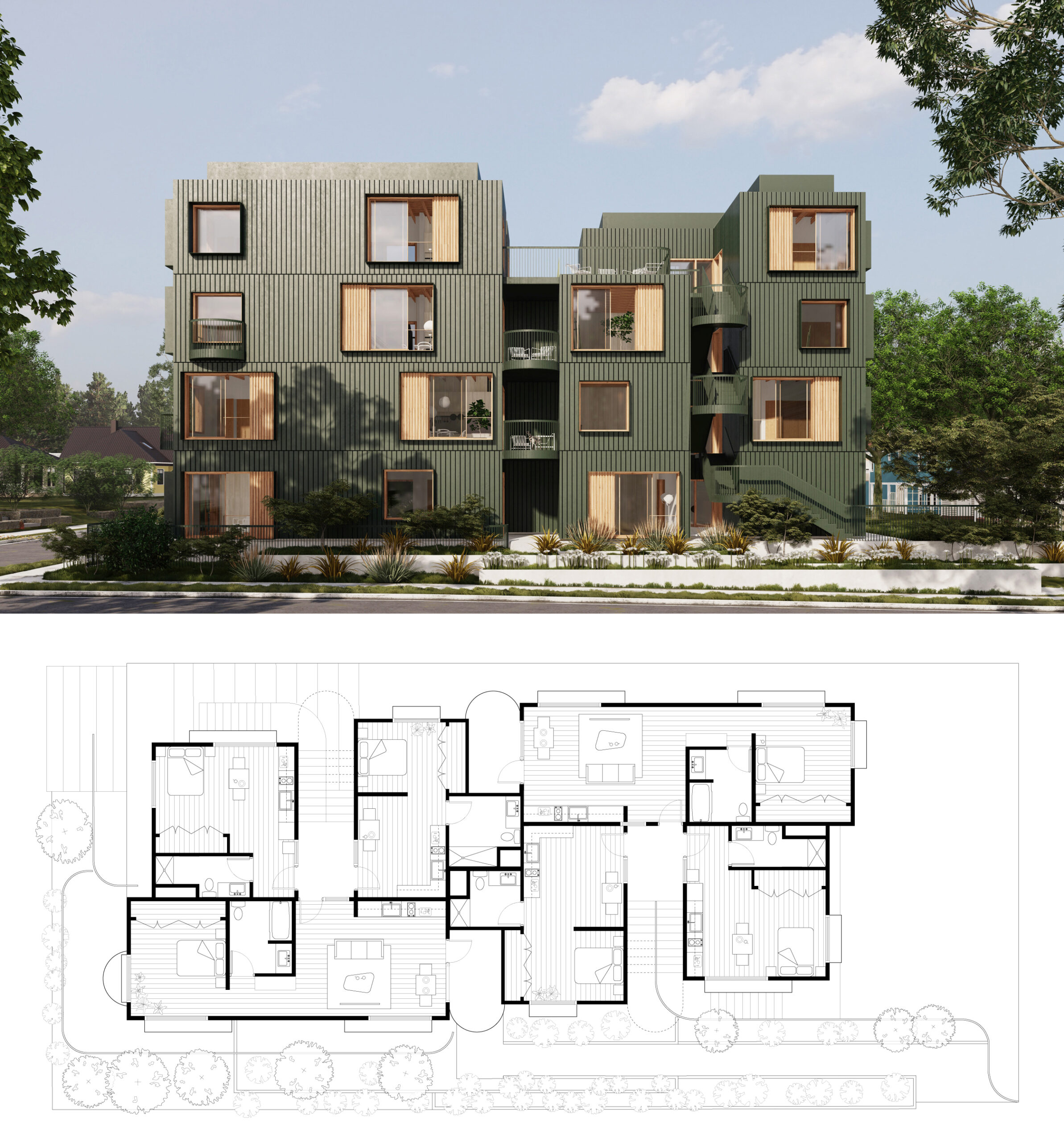
Portland Twenty by West of West. Portland, Oregon, United States.
Portland Twenty is a small-scale multi-family housing building that generates the right-sized neighborhood density within the constraints of a typical urban single-family residential lot. It replaces one house with twenty living spaces, effectively providing a new strategy for addressing the housing crisis seen in many American cities. Located on a corner lot, the project groups its units into clusters. Each unit is carefully planned around approaches, entrances, views, and privacy, while shared communal spaces are located on the fourth floor to maximize natural daylight exposure for residents.
The Canterbury House (pictured below) is a compact urban home with two bedrooms, a media room, and a fully detached guest suite in only 1680 square feet. Modeled after the traditional dog-trot houses, it has a courtyard that serves as the core of the living space and extends the compact spaces on either side into a private outdoor space. All three bedrooms and main living space have views into the courtyard, bringing abundant natural light while maintaining privacy.
Micro-Housing and Affordability
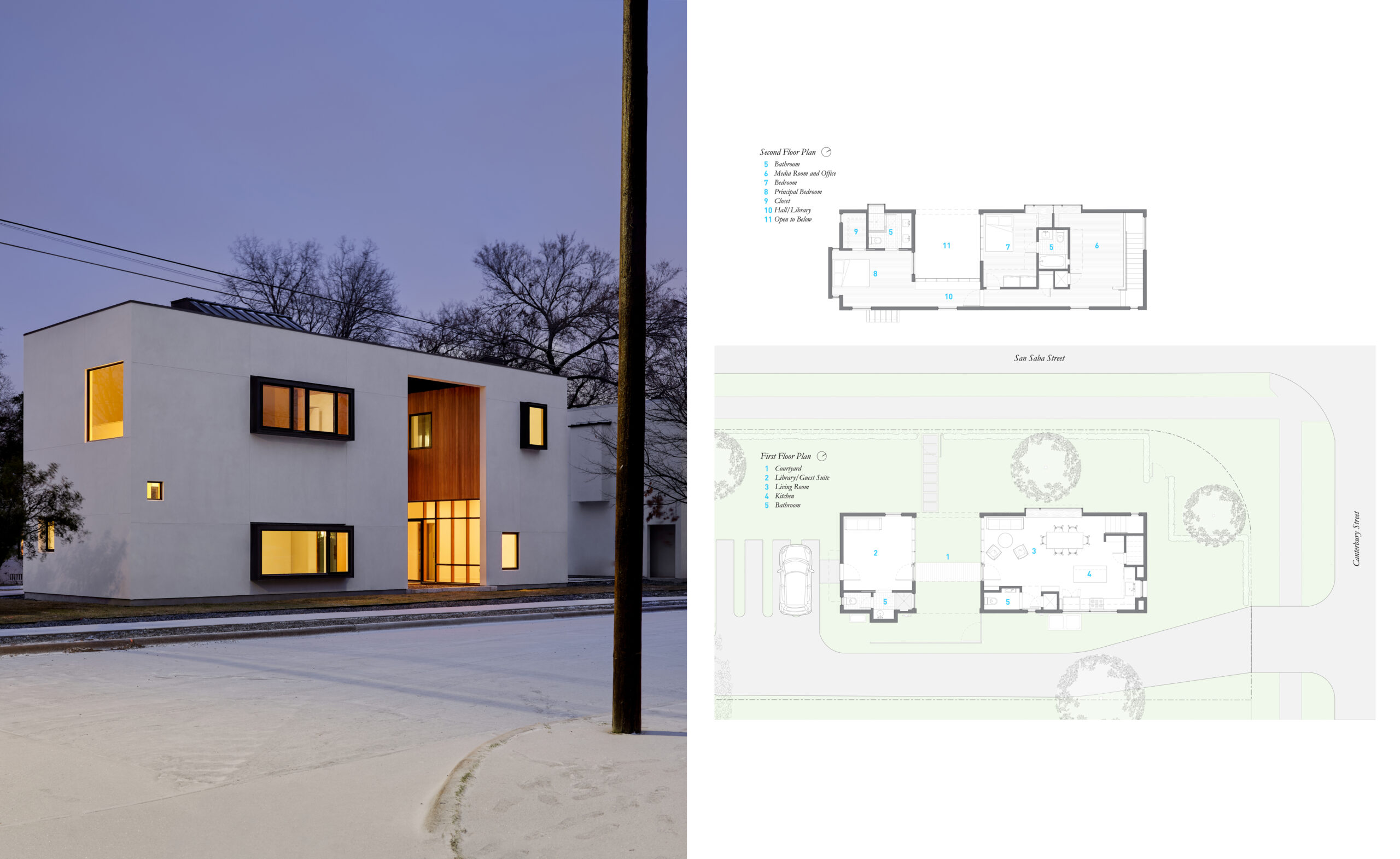
Canterbury House by Murray Legge Architecture. Austin, Texas, United States. Photo by Leonid Furmansky.
One of the most noticeable movements that have derived from the changes in living habits is the rise of micro-housing, which addresses the urgent need for solutions that promote affordable housing in cities. Micro-housing is not simply about tiny living spaces. Living small for the sake of reducing our physical living environments isn’t the point. Microliving is part of a larger system that favors increased social interaction, proximity to places such as work, schools, shopping and entertainment, and a sense of community and diversity. The average size of a tiny home is around 300 square feet, roughly the size of a one-car garage.
Does this sound cramped? Here is an example that proves otherwise.
Completed in 2016, Carmel Place (formerly known as My Micro NY, pictured below) responds to the New Housing Marketplace Plan put into place by the administration of the former mayor Michael Bloomberg to accommodate the city’s growing small household population. The building was granted several mayoral overrides to allow this prototype to be built, including a relaxation of the minimum unit size, the maximum density, and number of units permitted in a building. Carmel Place provides fifty-five loft-like rental apartments, ranging in area from 260 to 360 square feet net, and complemented by generous shared amenities, setting a new standard for micro-living. Conceived as a microcosm of the city skyline, the building’s exterior resembles four slender “mini towers”. The architects’ goal was to provide a new social framework for small households that emphasizes nested scales of community rather than individual residents. The eleven-foot-wide “towers” reflect this goal by celebrating the beauty of small dimensions while not highlighting individual micro units on the exterior.
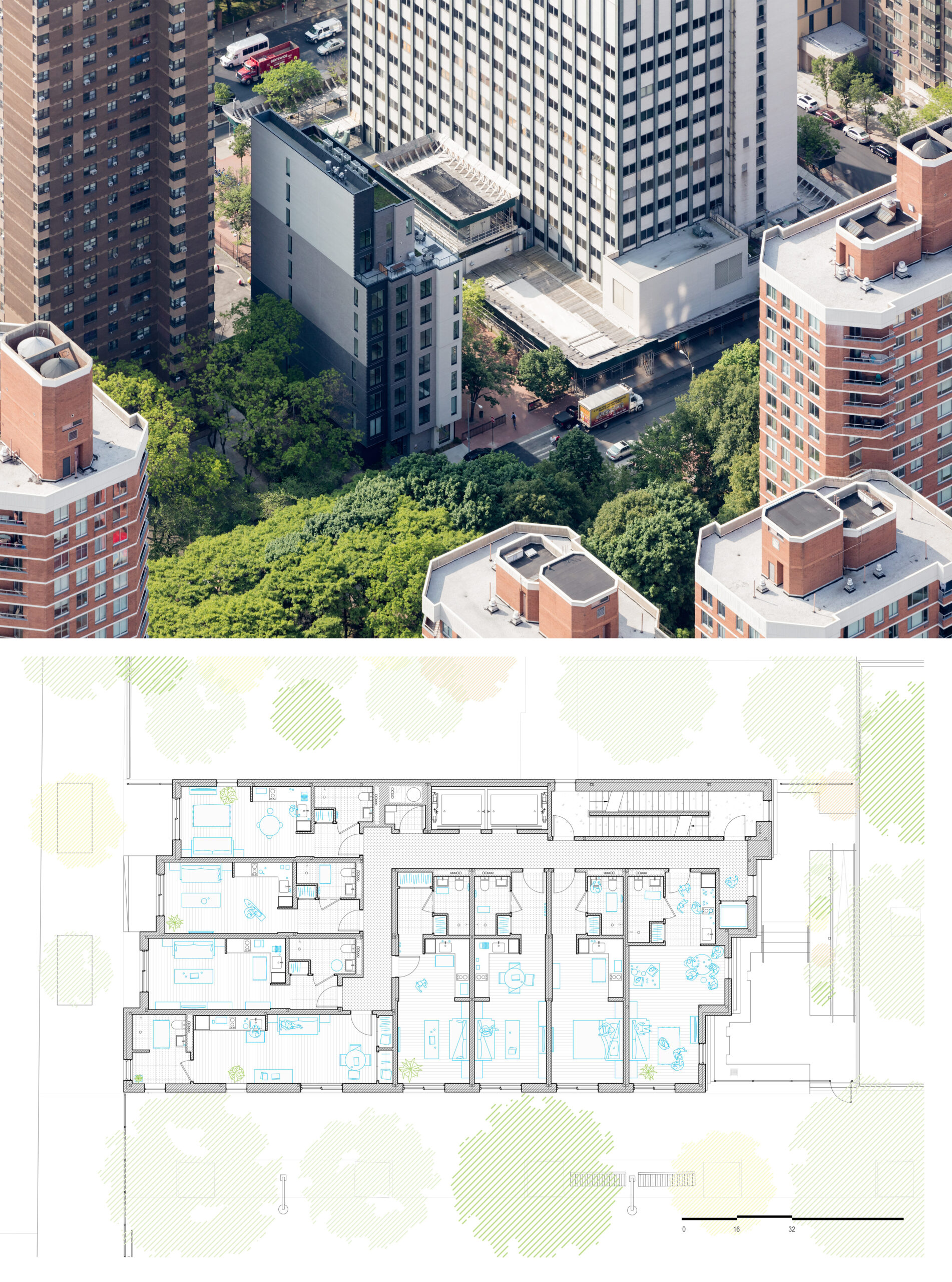
Carmel Place by nARCHITECTS. New York, New York, United States.
Toward More Sustainable Living Models
The demand for micro-apartments encourages architects and developers to do more with less and capsize the misconception that small spaces lack advantages. In fact, they can be functional and more affordable than their larger counterparts. They offer creative motivation for new construction, renovations and conversion of existing large spaces into smaller and more space-efficient ones. Building and planning regulations also adapt to contemporary housing needs, trying to mitigate the shortage of affordable housing. ADUs are on the rise, serving as guest apartments, home offices, or additional bedrooms. They demonstrate that some spatial expectations can be forgone in favor of practicality, convenience and proximity to everyday commodities.
Clearly, micro-apartments are not for everybody. There is a family size limitation, of course, as micro apartments are designed for single residents or couples at most. Micro apartments might also lack aspects of environmental sustainability. While they occupy less space, all the technicalities that support the functionality of rooms, such as the kitchen, bathroom, or laundry facilities are increased exponentially. The sharing of amenities could be the way out of this individualistic design approach.
A Lifestyle with High-Quality Experiences and Relationships
The popularity of tiny living spaces continues to grow nonetheless, paving the path for other habitation models such as co-living and co-housing. Providing housing options to accommodate different family sizes makes sense as it allows residents to adjust or tailor their housing situation to any housing need at any given time.
Living small presents itself as a counter-movement to consumer society and compulsive growth. It shows creative solutions for problems in our society, putting people’s essential needs in the foreground, not as a restriction. Living small is not reserved for environmentalists or for those in need — i.e. to minimize living costs — in the same way, downsizing isn’t only about living in small spaces. The smaller size can certainly make life more manageable, but it is also linked to a lifestyle and the desire for simpler lives filled with high-quality experiences and relationships.
The latest edition of “Architizer: The World’s Best Architecture” — a stunning, hardbound book celebrating the most inspiring contemporary architecture from around the globe — is now available. Order your copy today.
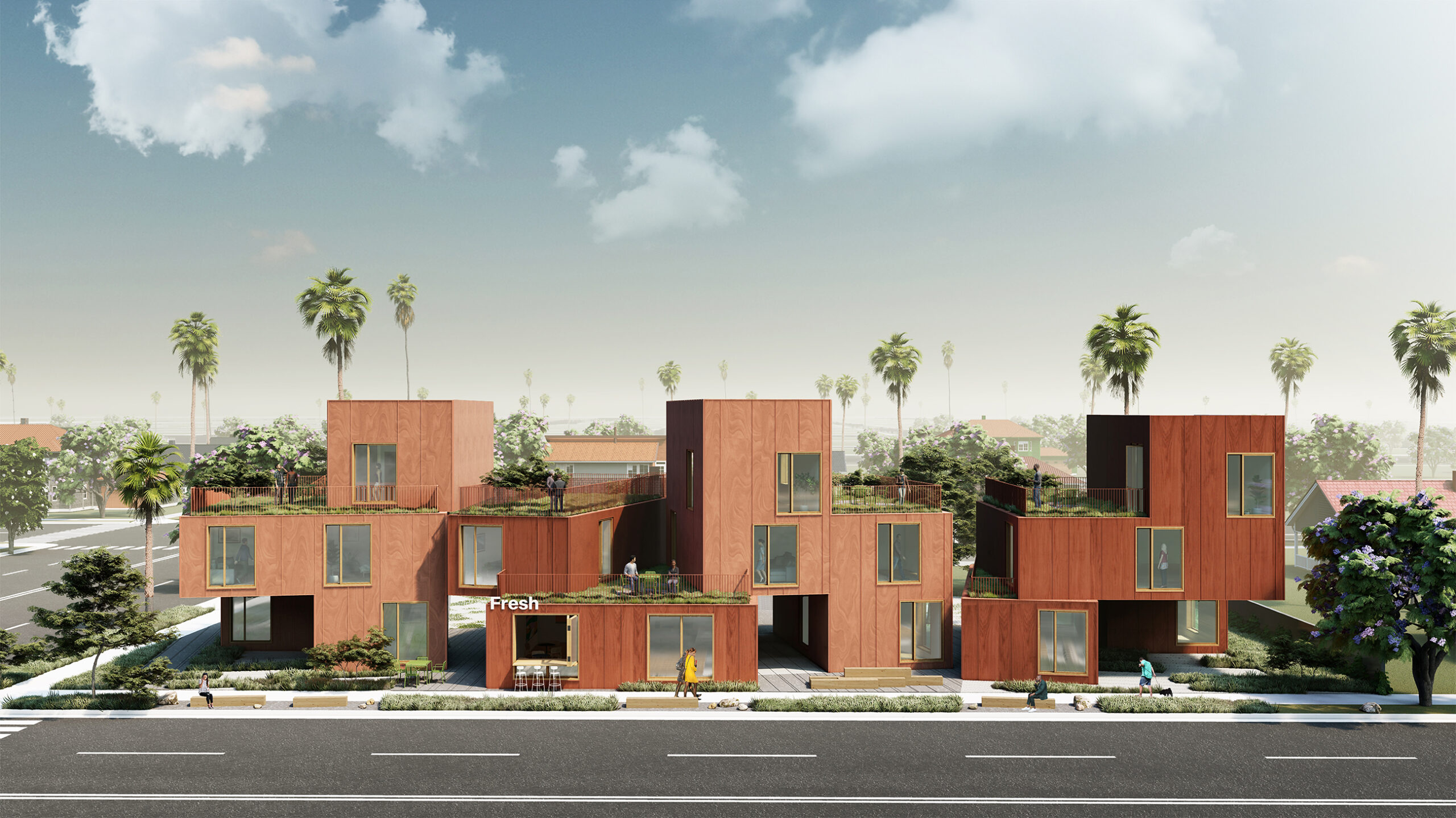
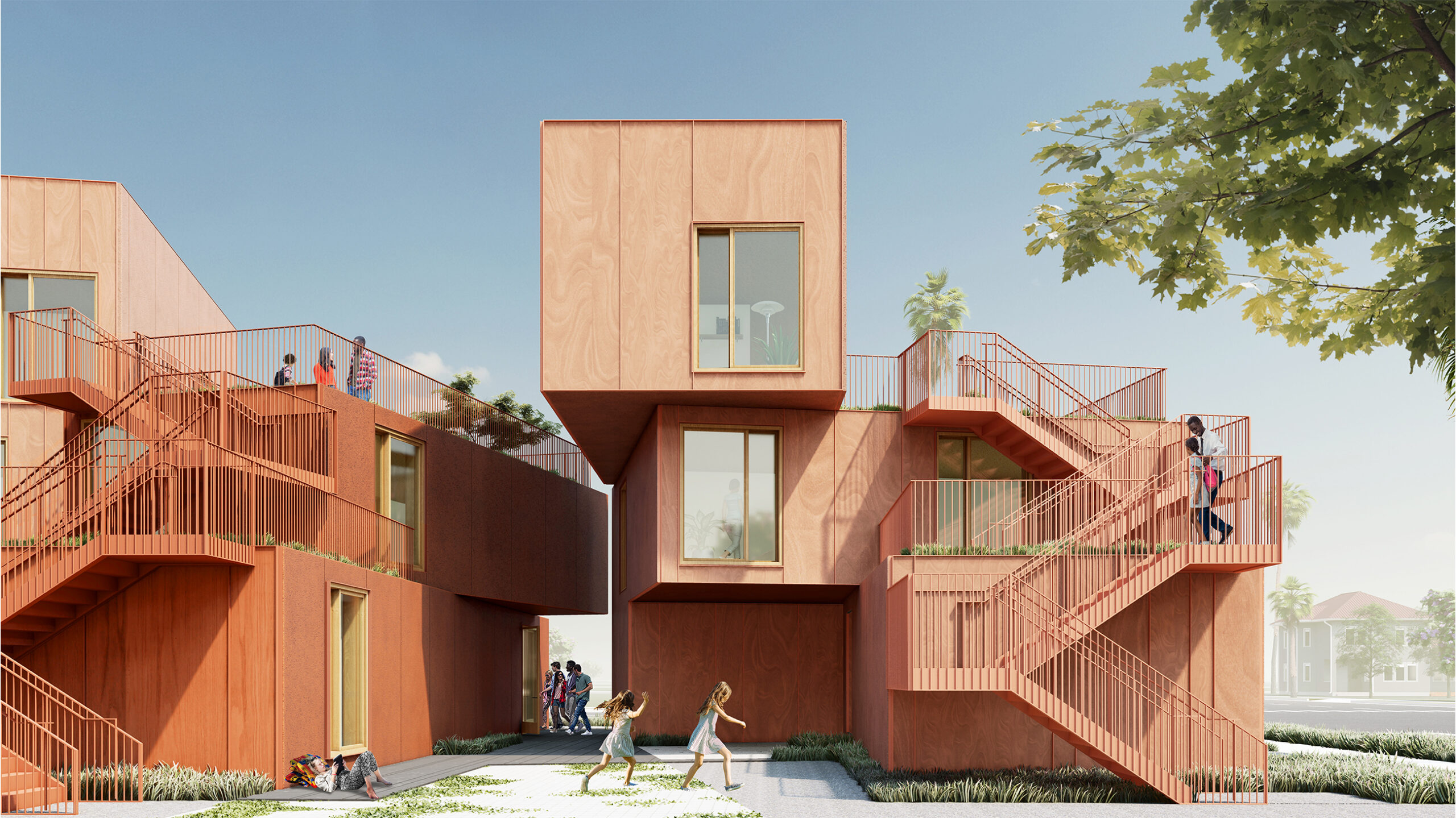





 Carmel Place (formerly My Micro NY)
Carmel Place (formerly My Micro NY) 