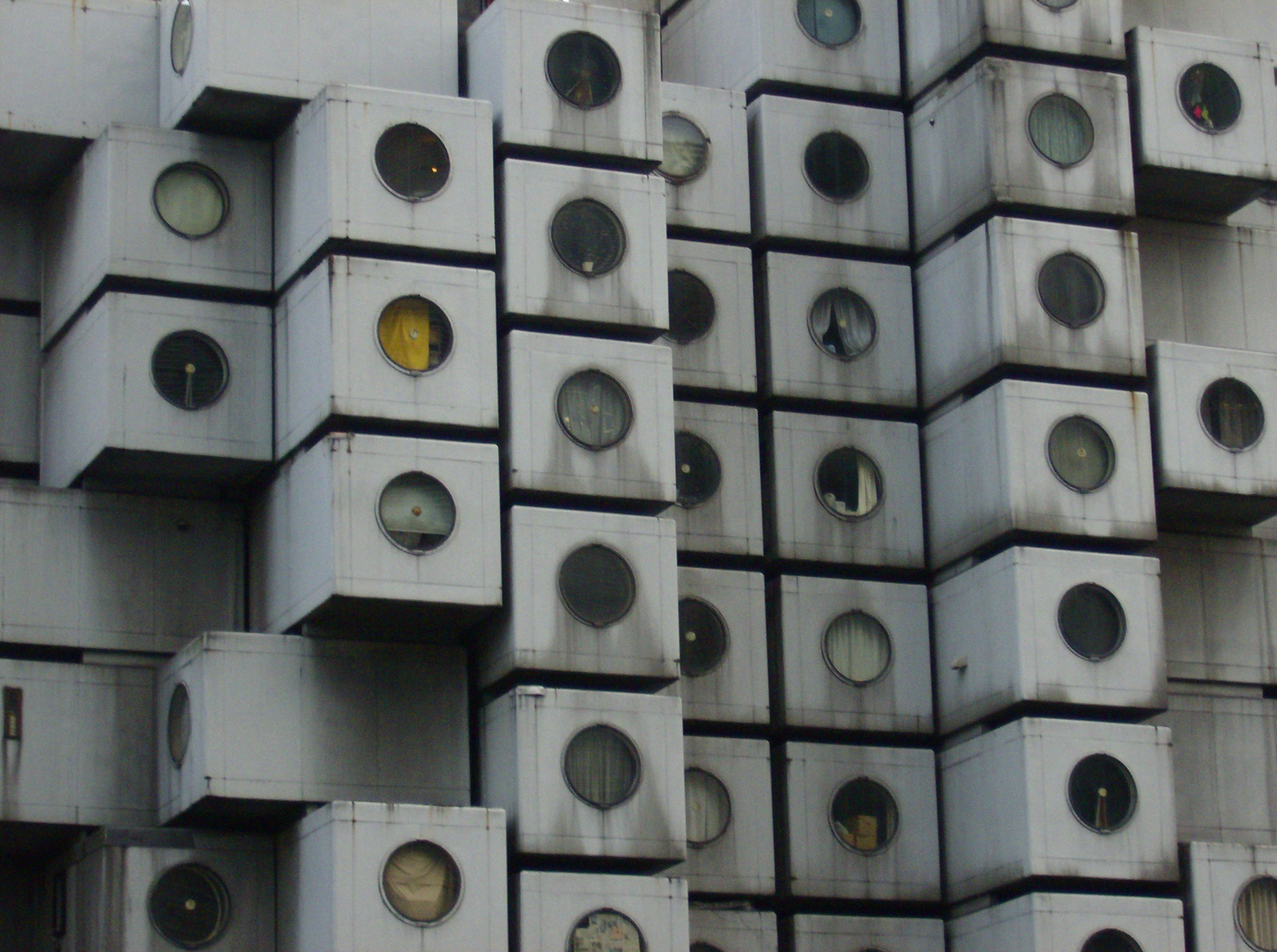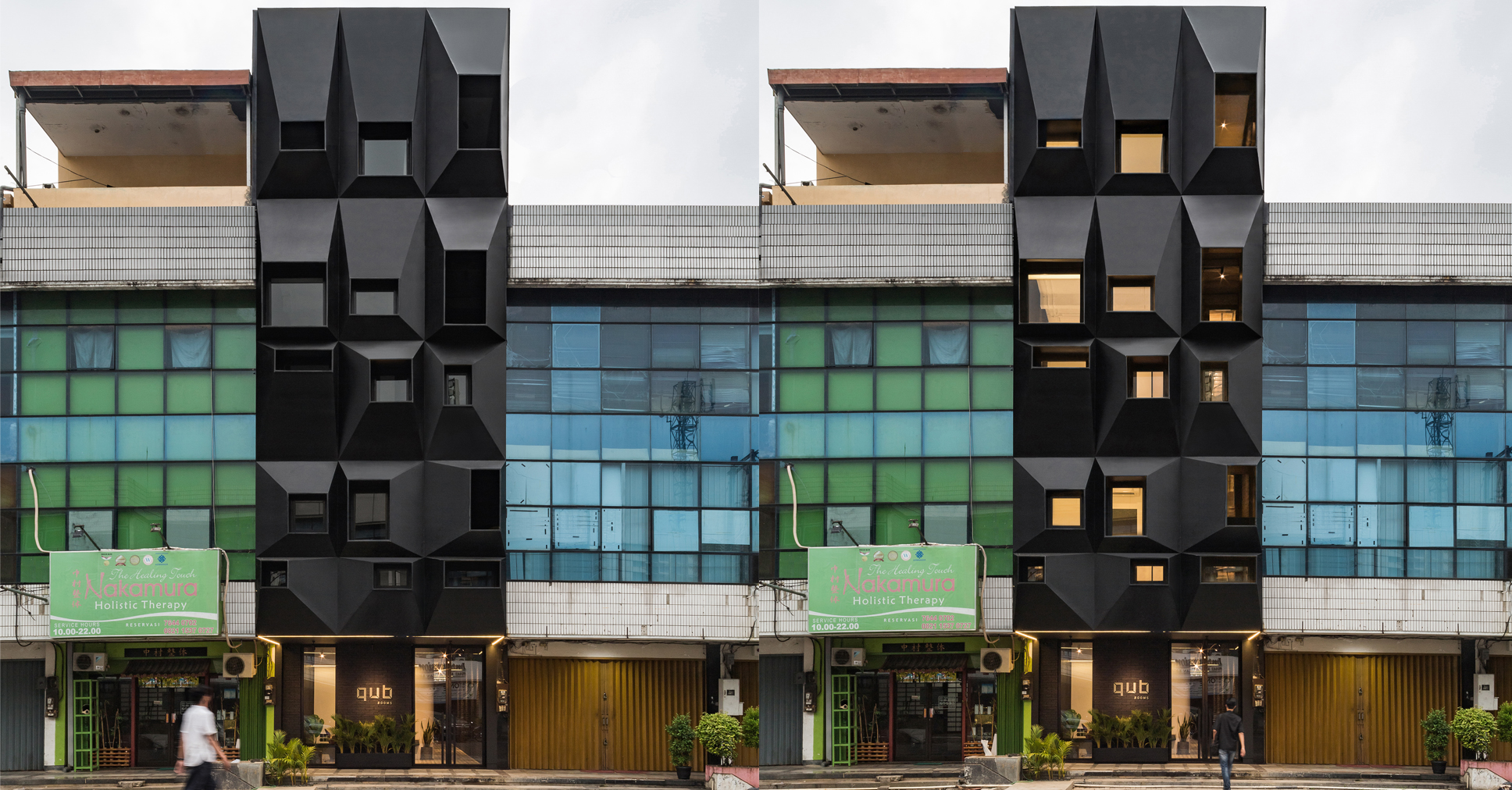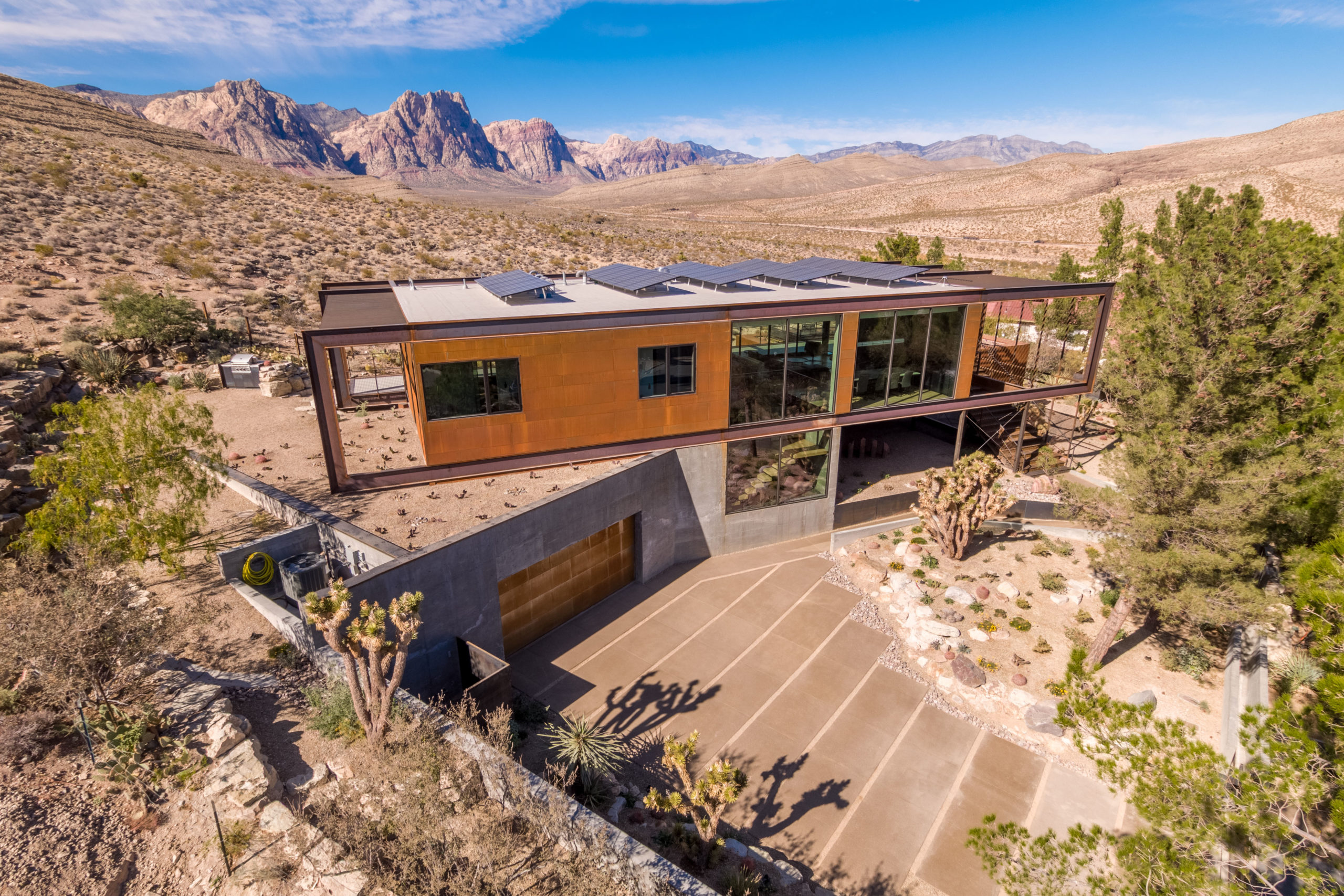Architizer's new image-heavy daily newsletter, The Plug, is easy on the eyes, giving readers a quick jolt of inspiration to supercharge their days. Plug in to the latest design discussions by subscribing.
This week, the architectural world mourned the loss of the Nakagin Capsule Tower. The building has long stood as a built icon of Metabolism; its demolition marked the end of the avant-garde Japanese architectural movement’s final chapter. Today, we’re reflecting back on all the values that the Capsule Tower represented by charting the unlikely rise of a revolutionary architectural movement in post-war Japan.
Metabolism first appeared at the 1960 World Design Conference in Tokyo. Group members included architectural and art critic Noboru Kawazoe, architects Kurokawa Kisho, Masato Otaka, Kiyonori Kikutake, Fumihiko Maki, industrial designer Kenji Ekuan and graphic designer Kiyoshi Awazu. The 1960s was a golden time for new avant-garde architectural methodologies (think about Archigram in England or Superstudio in Italy, among many others) to be explored. In many countries, the massive reconstruction efforts of the post-war period inspired creative thinking about how architecture and cities could actively shape a new social order.
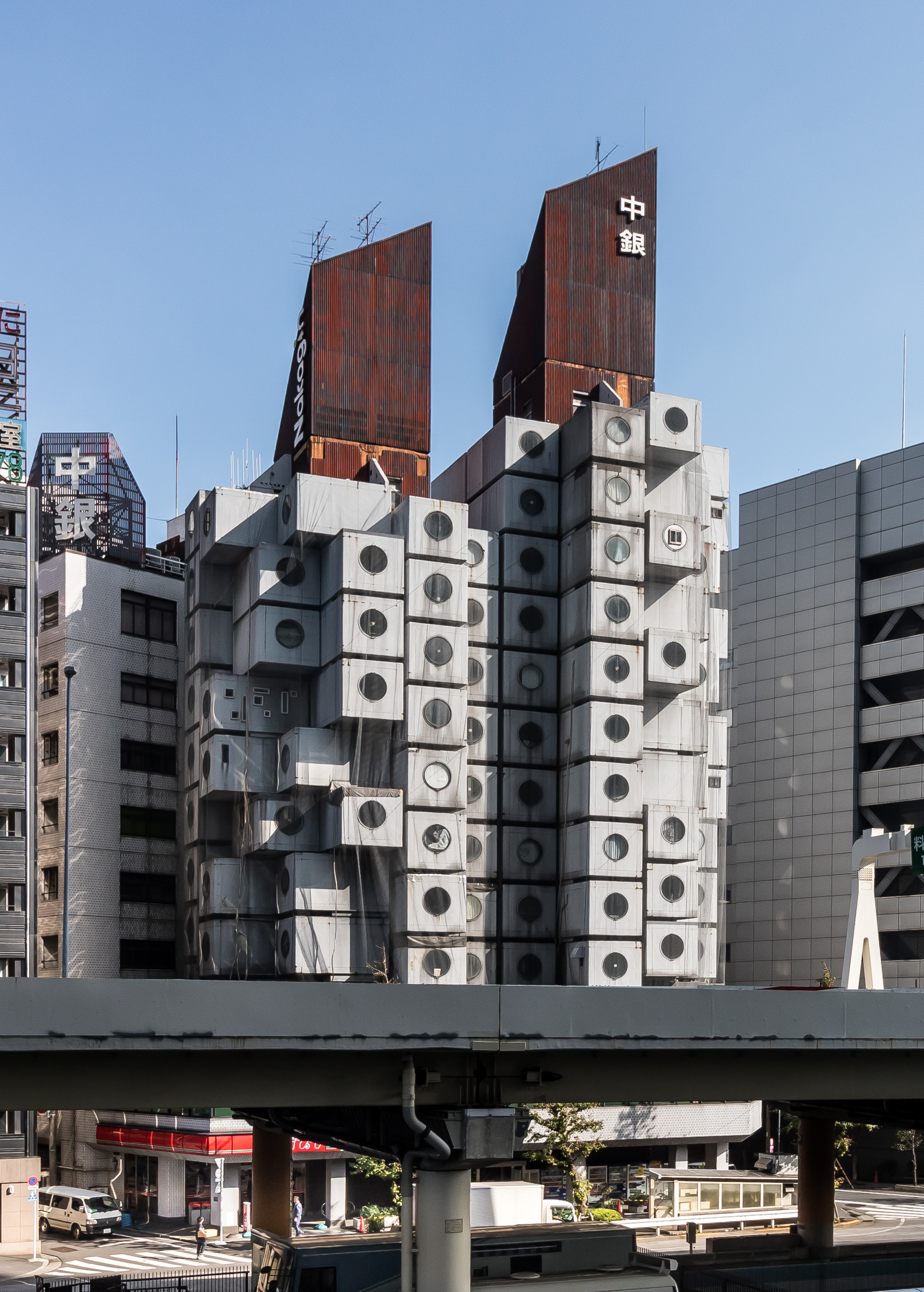
Nakagin Capsule Tower, at Shinbashi Tokyo Japan, design by Kisho Kurokawa in 1972, image via Wikimedia by Kakidai.
The group’s formation was centered around Kenzo Tange’s studio at Tokyo University, although Tange was never formally a member. Isozaki Arata, who was working in Tange’s studio as a graduate, was influenced by the group in his early career but soon took a different direction. Organized under the name of Metabolism, this group of optimistic architects and theorists planned cities where the urban fabric would be organized by circulation systems, like veins, around which buildings and parts of the buildings could be replaced and renewed without interrupting the whole system.
Either on planning scale or building scale, the idea was to implement this urban re-ordering by harnessing the power of modular structures. This tenet is exemplified by the Nakagin Capsule Tower whose capsules could be replaced when needed. The group hoped that, in this way, Japanese cities would be more adaptable; this is, that they would be able to renew and adjust themselves in response to future changes, just as a human body metabolizes. As a result, nothing would need to be wiped to accommodate new builds but the cities continue sustainably.
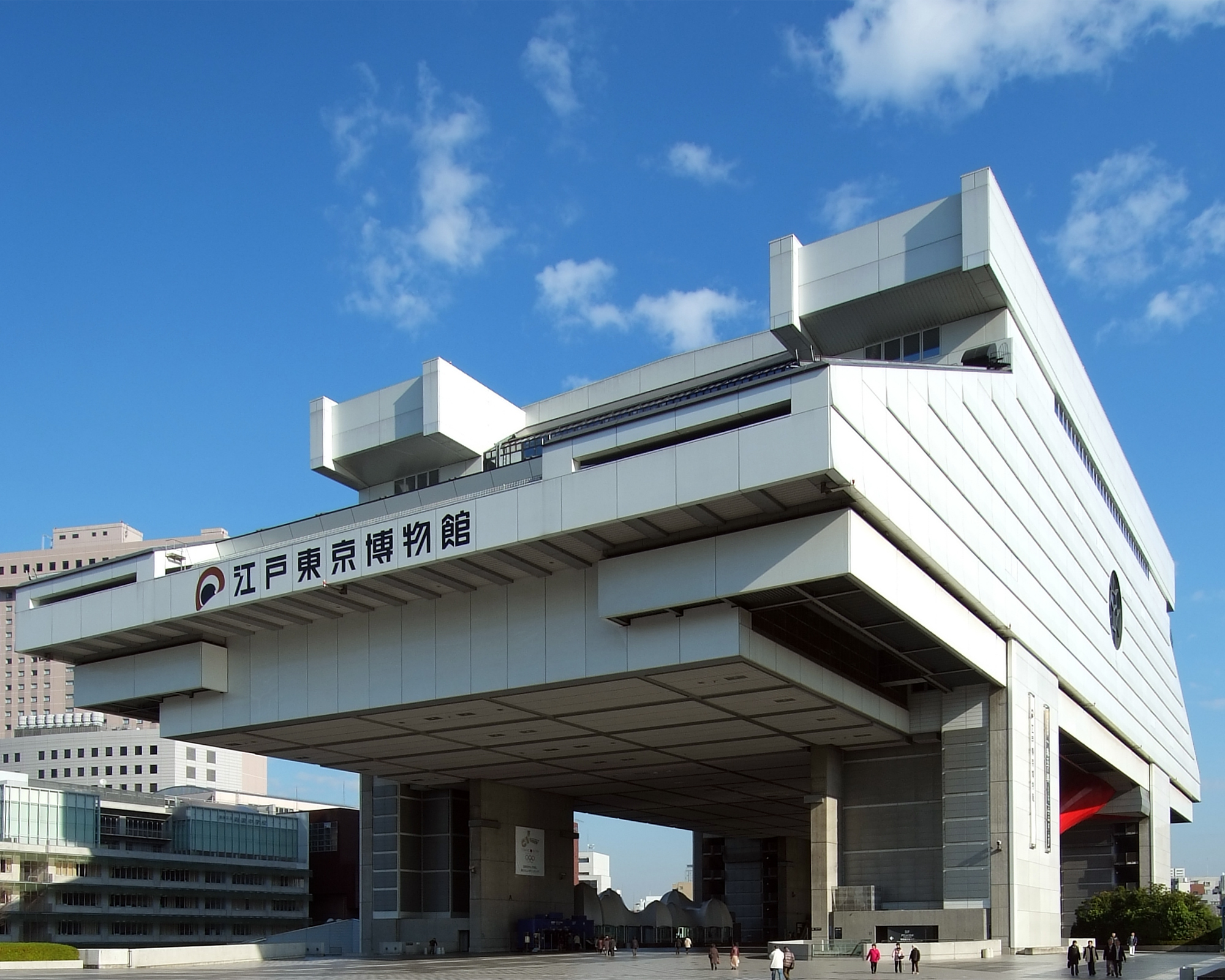
Edo-Tokyo Museum, at Ryogoku Tokyo Japan, design by Kiyonori Kikutake in 1993, image via Wikimedia by Wiiii.
While Metabolist architecture might formally appear modern, the idea of partial renewal was grounded in the Japanese tradition of continually renewing timber buildings. Still, the group members were well-educated and versed in international architectural histories and theories. So, they were eager to develop the very Japanese way to modernize and embrace industrialization — one that would best suit their country, both technically and metaphorically.
However, many of the plans and designs were not realized due to technological limitations and a general lack of resources for industrial production in 1960s Japan. Concrete cast-in-situ was the most economic material for large buildings at the moment, but the Metabolism was grounded in the desire to demonstrate the utility of prefabricated modules that would be precise and easily operable.
For example, Kikutake’s famous Marine City (1958-1963) envisaged floating extensions of the urban space in the form of oval platforms that connect to each other, enabling an urban landscape that could possibly keep expanding on the sea. Facilities and accommodations were provided both above water and underwater. Zooming in on the scale of single buildings, living units were inserted onto huge columns that functioned as vertical transport systems. A partially realized version of this would take form in the Nakagin Capsule Tower.
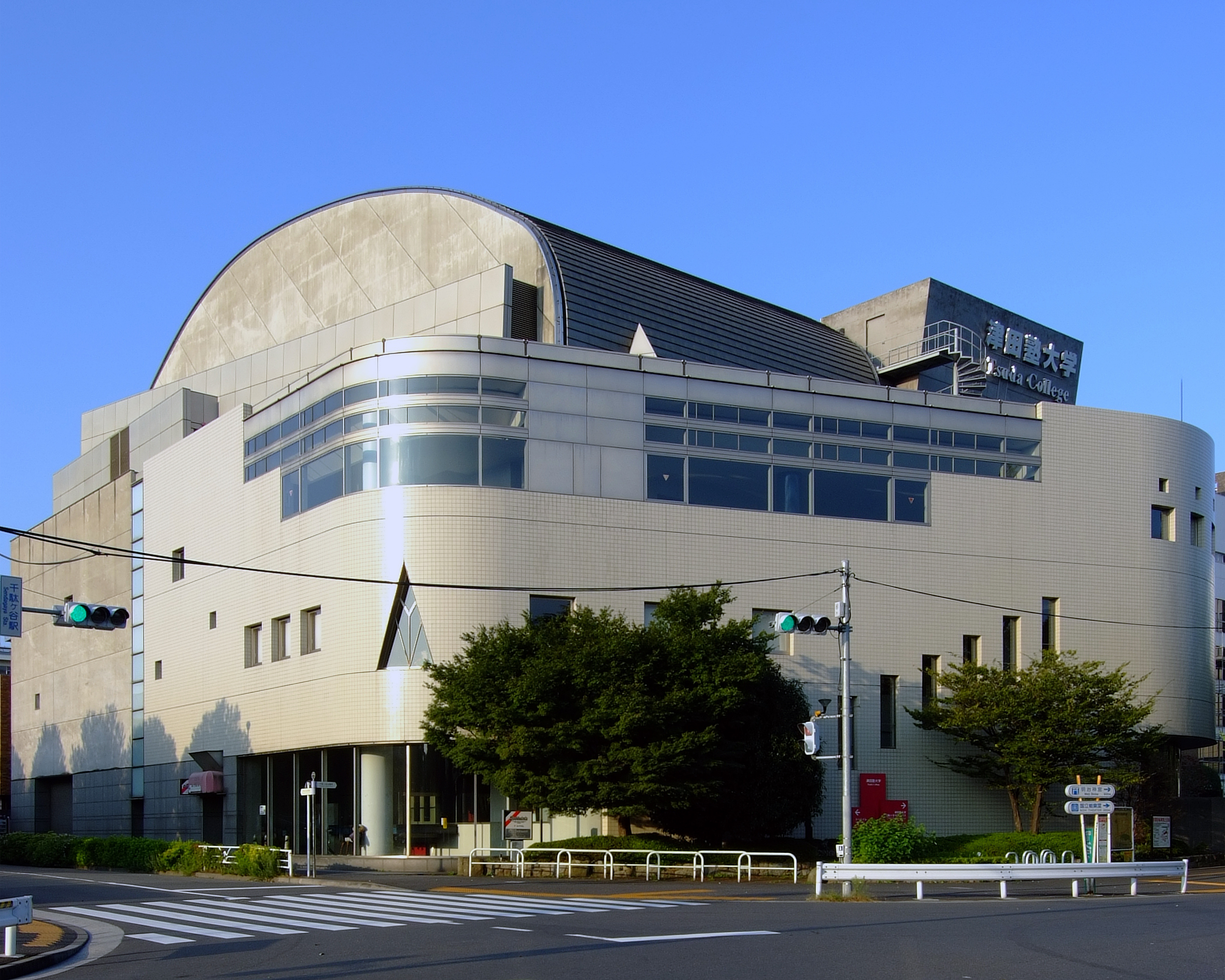
Tsuda Hall, at Sendagaya Tokyo Japan, design by Fumihiko Maki in 1988, image via Wikimedia by Wiiii.
It is easy to imagine how a plan like this would be flooded with technical problems: How would individual units appear to float while also withstanding weather? How would the power be supplied to all the platforms? And what about freshwater supply and water recycling? Even today, many of the proposals by the Metabolism still seem too avant-garde that is not backed by enough technical solutions and budgets.
The architects were clear about the situation as well. As Kurokawa says on page 43 of his 1977 book, Metabolism in Architecture: “…Our plans served to explain how cities should exist, even though they entail visions which cannot be turned into realities at present.” This makes no surprise when the group became no longer active in the late 1970s and members carried on their own way in modernism or postmodernism.
Metabolism dreamed of a sustainable Japan without actually realizing it, and many of those who fought for the ideal urbanism never witnessed it coming true. Nevertheless, Metabolism was indeed future-minded, seeing modular systems as a way to confront expanding population and cities on limited lands, or more broadly, a more sustainable model for urban expansion.
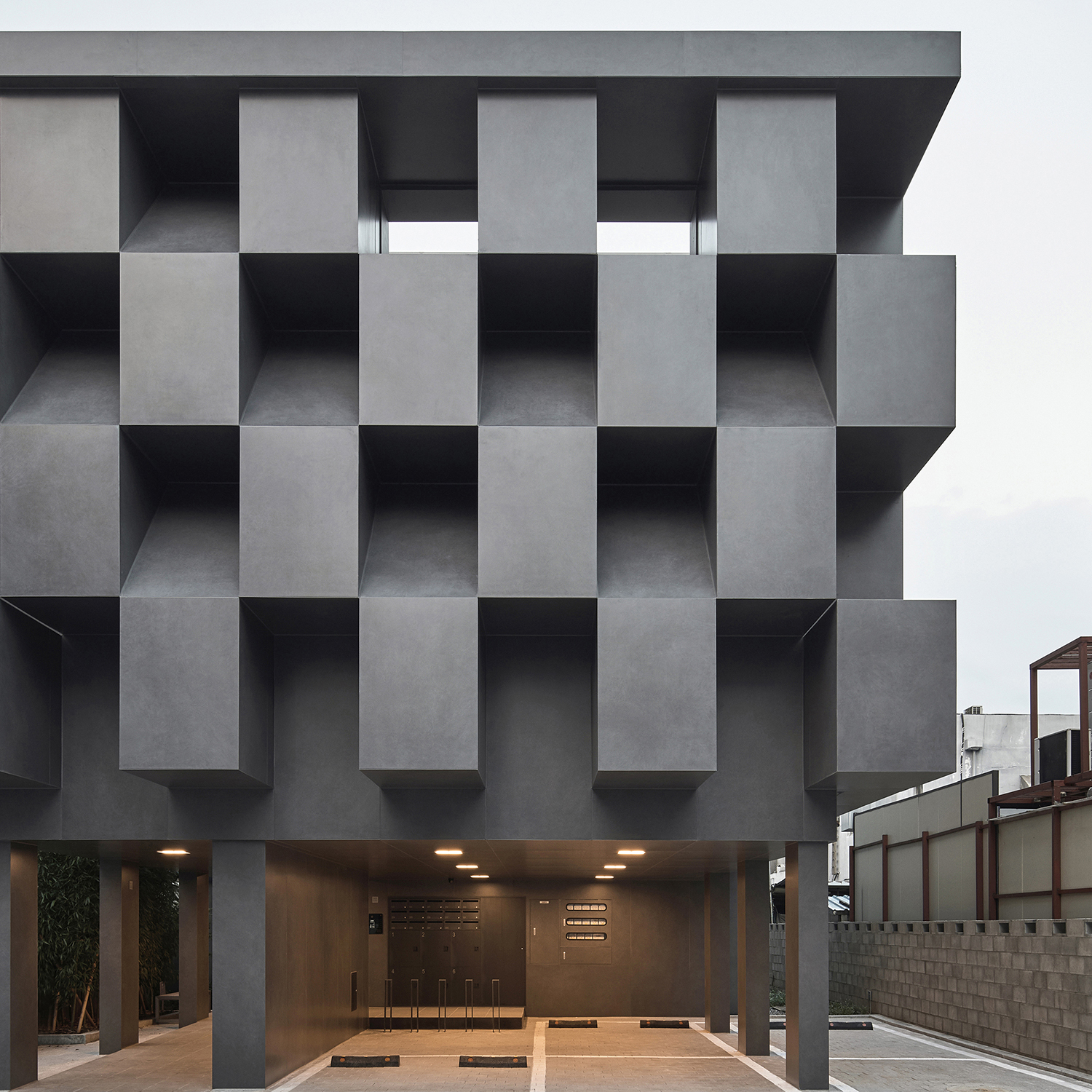
Hadaewon Housing by KKKL / Kim Kiwon & Kelly Lwu, built using prefabricated modules.
Today, this is being gradually realized by new technologies that facilitate prefab structures and their application in modular building designs. Lighter materials with better performances than concrete are available at a reasonable expense while digital modeling and production, together with BIM, allow precise, fast design realization of considerable scale. Meanwhile, these are all brought together under the overly discussed topic of sustainability.
Under significantly improved technical conditions, facing the urgency to seek our way to sustainability, will there be a force to group architects together, concentrating our forces, like the Metabolism used to do?
Architizer's new image-heavy daily newsletter, The Plug, is easy on the eyes, giving readers a quick jolt of inspiration to supercharge their days. Plug in to the latest design discussions by subscribing.
