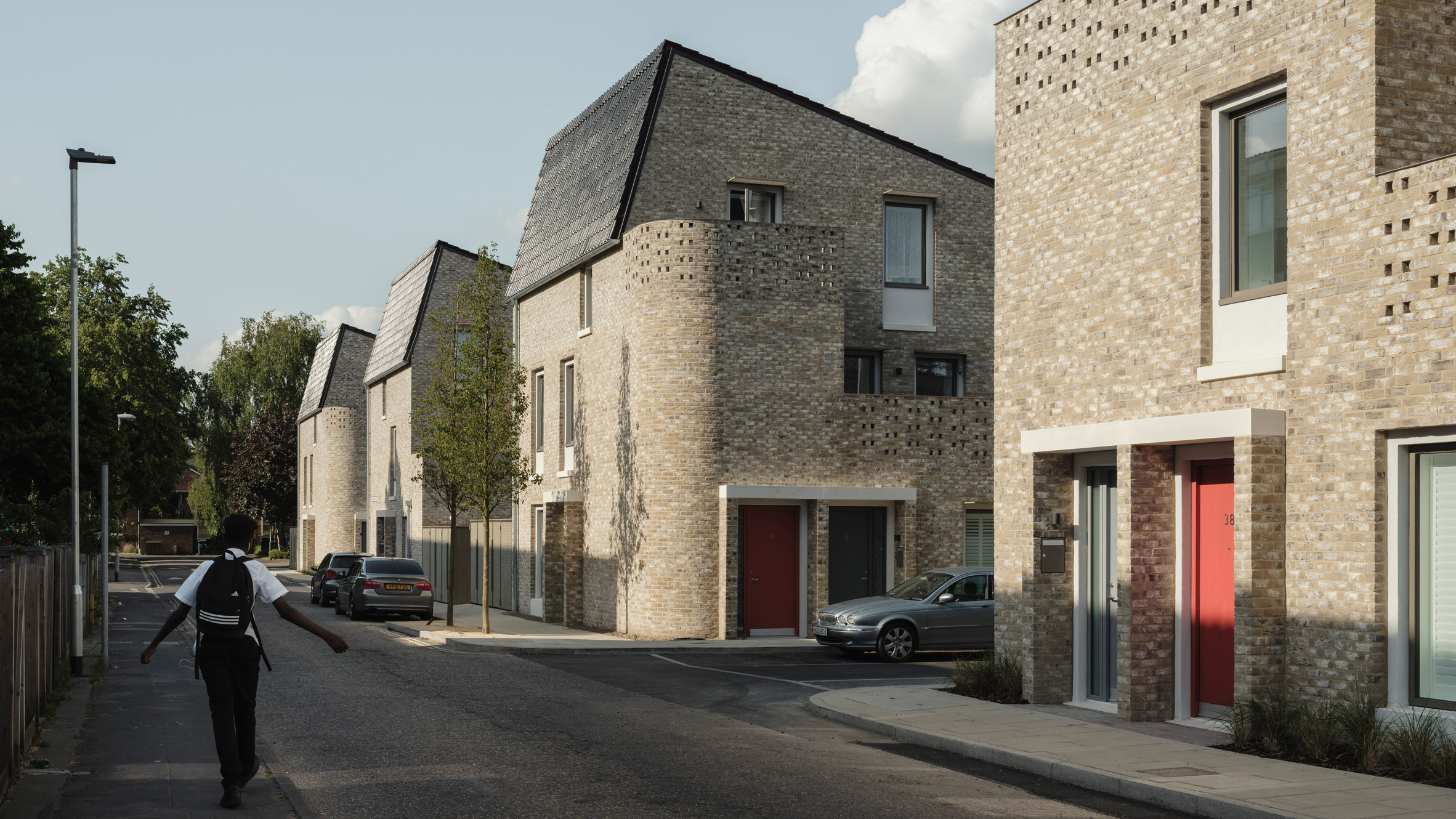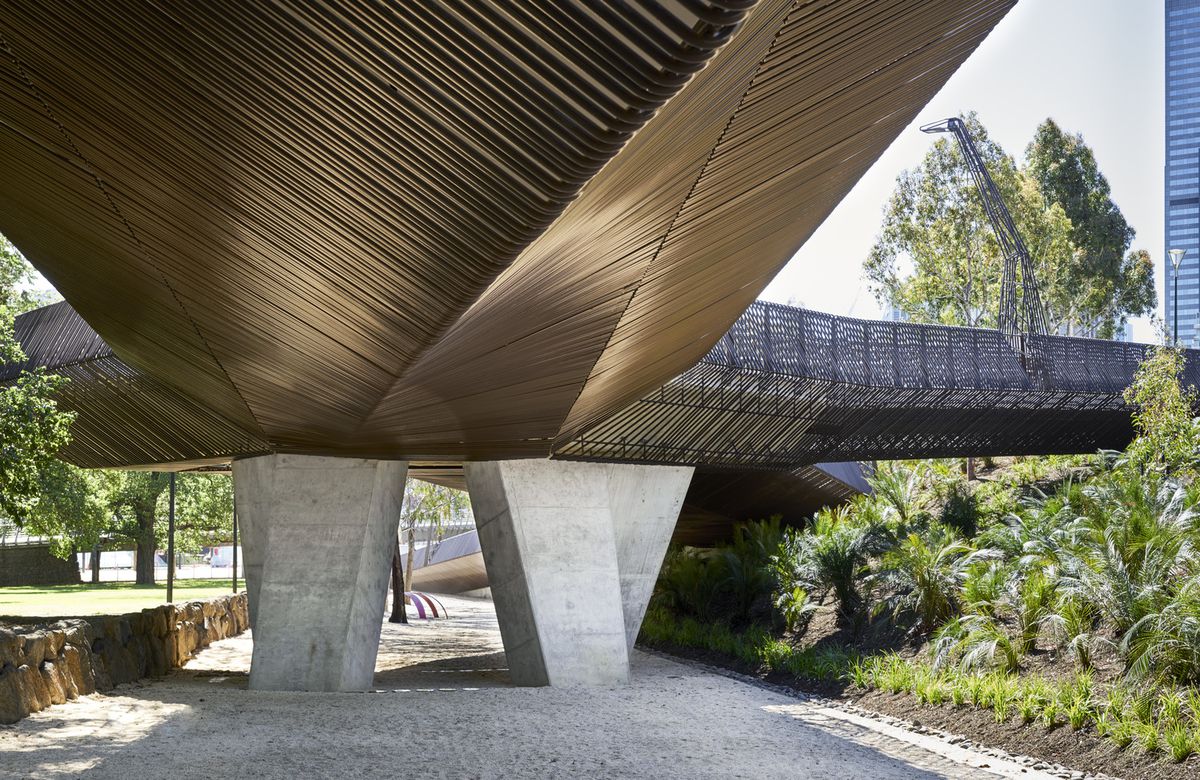Architects: Showcase your next project through Architizer and sign up for our inspirational newsletter.
London firm Mikhail Riches triumphed in the 2019 RIBA Stirling Prize, taking home the United Kingdom’s most prestigious architectural award for its council housing scheme in Norwich. Remarkably, this marked the first time that the prize has been won by a social housing project, a fact that hopefully signifies a pivotal moment for this oft-neglected sector.
The project’s street-facing aesthetic is its most obvious strength: cream-colored bricks frame windows with smartly detailed bris soleils; trash bins are cleverly hidden within perforated brick alcoves; roofs with elegantly steep pitches are covered in glossy black tiles.
On first impressions, one would be forgiven for thinking this was a private residential development rather than a public housing project, the kind traditionally hampered by incredibly tight budgets and burdensome density requirements.

Photograph by Tim Crocker via Wallpaper*
However, Goldsmith Street’s greatest qualities lie in aspects that you cannot see. Firstly, the 105 homes are designed to stringent Passivhaus environmental standards, meaning energy costs are around 70% cheaper than average.
According to The Guardian, this means that heating bills should be just £150 a year, a boon when fuel poverty is a major issue. It’s the largest Passivhaus development of its kind in the United Kingdom, and a new exemplar in sustainable design for councils around the country.
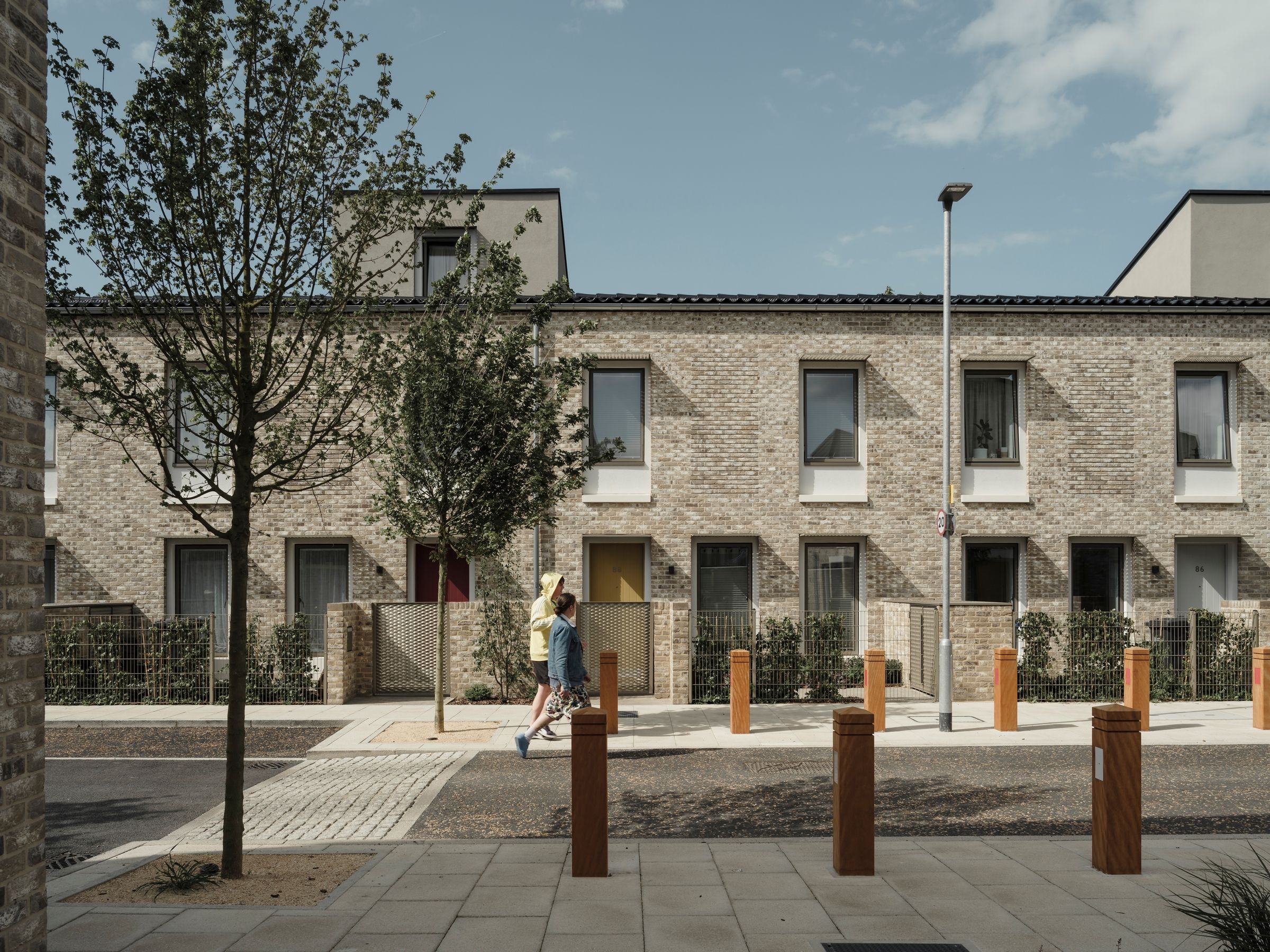
Photograph by Tim Crocker
Secondly, that density — Mikhail Riches successfully argued for reduced distances between properties than stipulated under planning rules (46 feet rather than the usual 69 feet), allowing them to opt for low-rise, humanely-scaled buildings while still accommodating the required number of dwellings.
It’s an example of cooperation between architects and city councils — and an uplifting display of common sense — that should form a precedent for future discussions around planning issues.
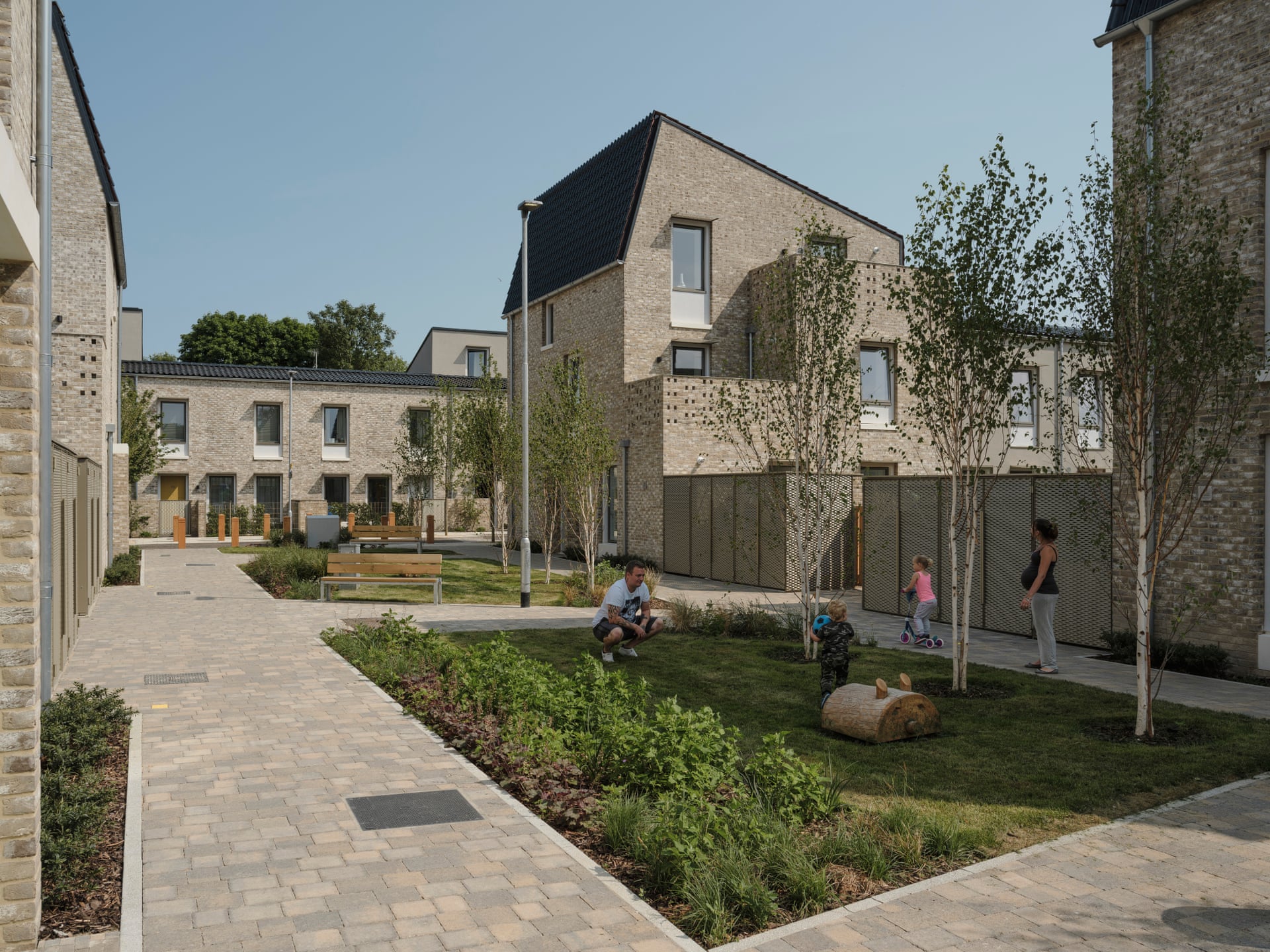
Photograph by Tim Crocker via The Guardian
Finally, there is the thoughtfulness of the development’s overall layout. Mikhail Riches was one of few firms to propose streets rather than multi-story apartment blocks, which proved to be a differentiating factor in their winning competition proposal.The architects were inspired by the nearby Victorian row houses of Norwich’s Golden Triangle, and the terraced nature of the Goldsmith Street residences strengthens the street front, forming a clear boundary that frames neatly designed communal green spaces. There are numerous car-free walking paths through the development, and every home also has some kind of private outdoor space, be it a balcony or a small garden.
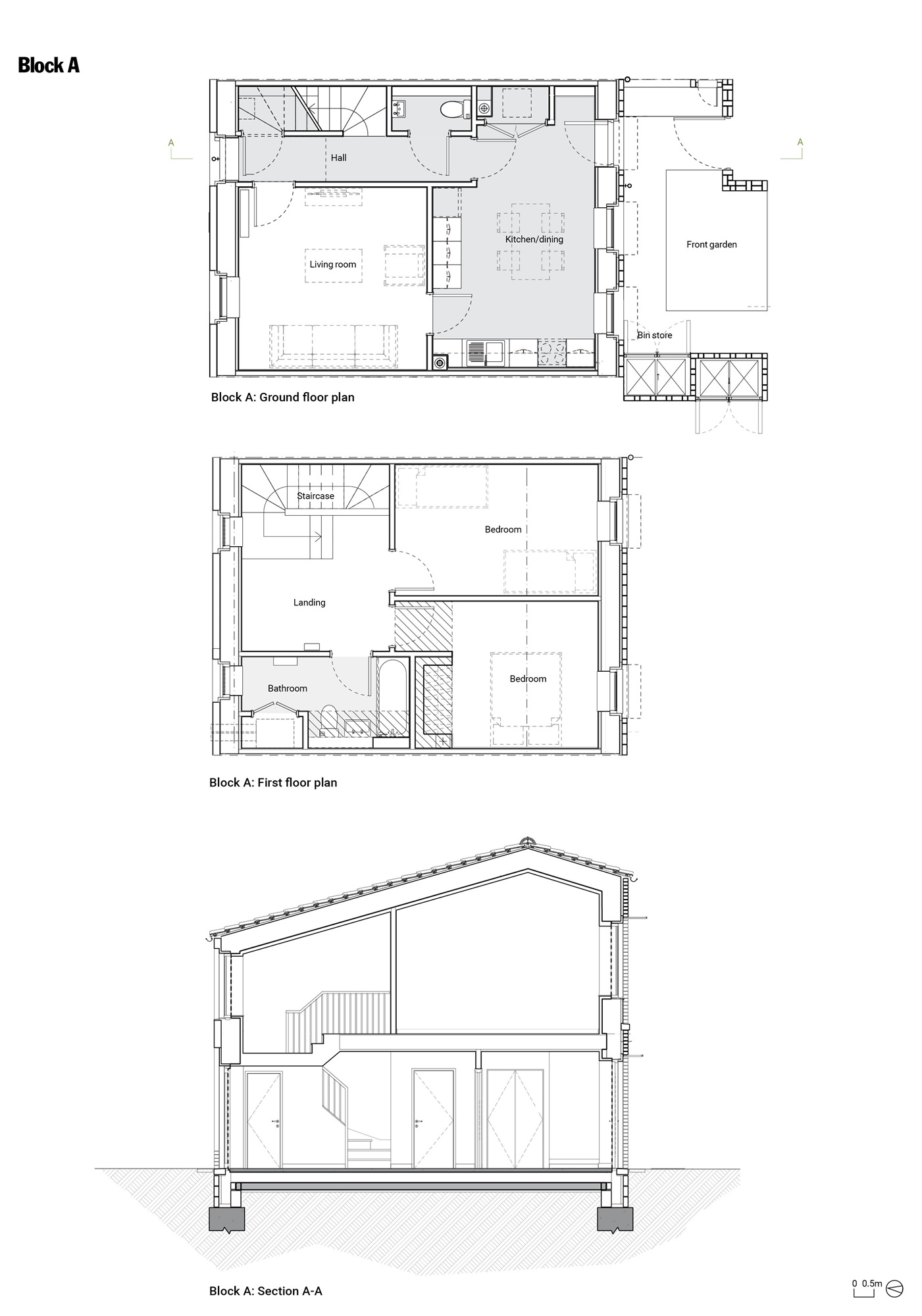
Typical floor plans; drawings via Mikhail Riches
So, is Goldsmith Street the perfect template for the future of affordable housing? Maybe. The way in which the project was paid for could make it hard for other councils to replicate — it was funded by Norwich Regeneration Company, a wholly owned entity set up by the city council in 2015 that some argue compromise its tag as a true social housing project. There are also questions around the interiors, with photographs hard to come by.
That said, the typical floor plan above indicates room sizes that are generous by affordable housing standards, and it must be assumed the finishes have been well considered, in keeping with the exterior of the development.
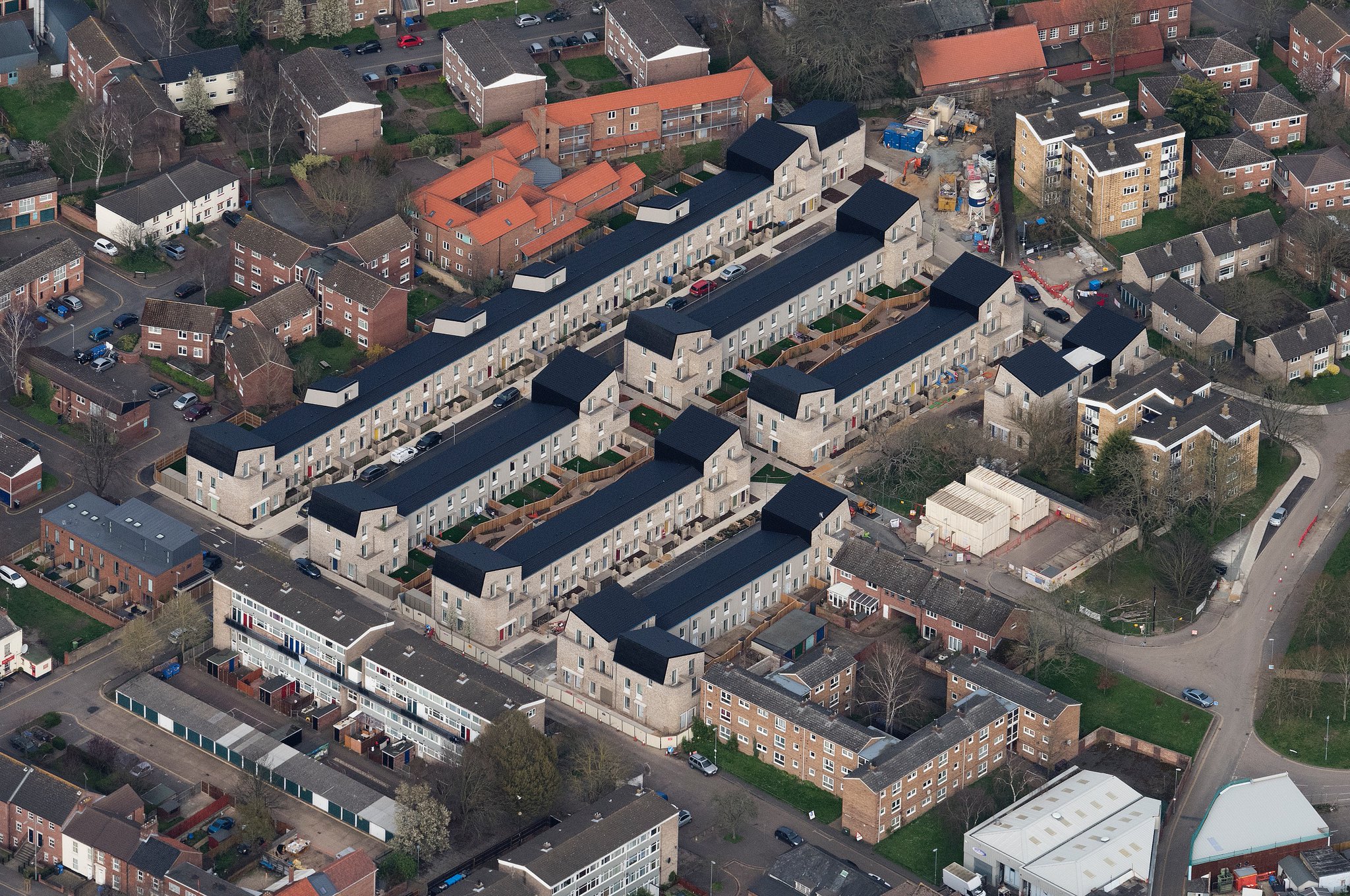
Photograph by John Fielding Aerial Photography
Overall, Goldsmith Street surpasses a long-held preconception about social housing — that it must be designed and constructed with the bare minimum in mind. By rolling out Passivhaus principles on a large scale, and beating out significant cultural projects to the Stirling Prize, these architects have laid down a marker to the profession.
Mikhail Riches has proved that, with the right approach to planning and no small amount of smart architectural detailing, an affordable housing project can raise the bar for architecture as a whole.
Architects: Showcase your next project through Architizer and sign up for our inspirational newsletter.
Hero image by Tim Crocker
