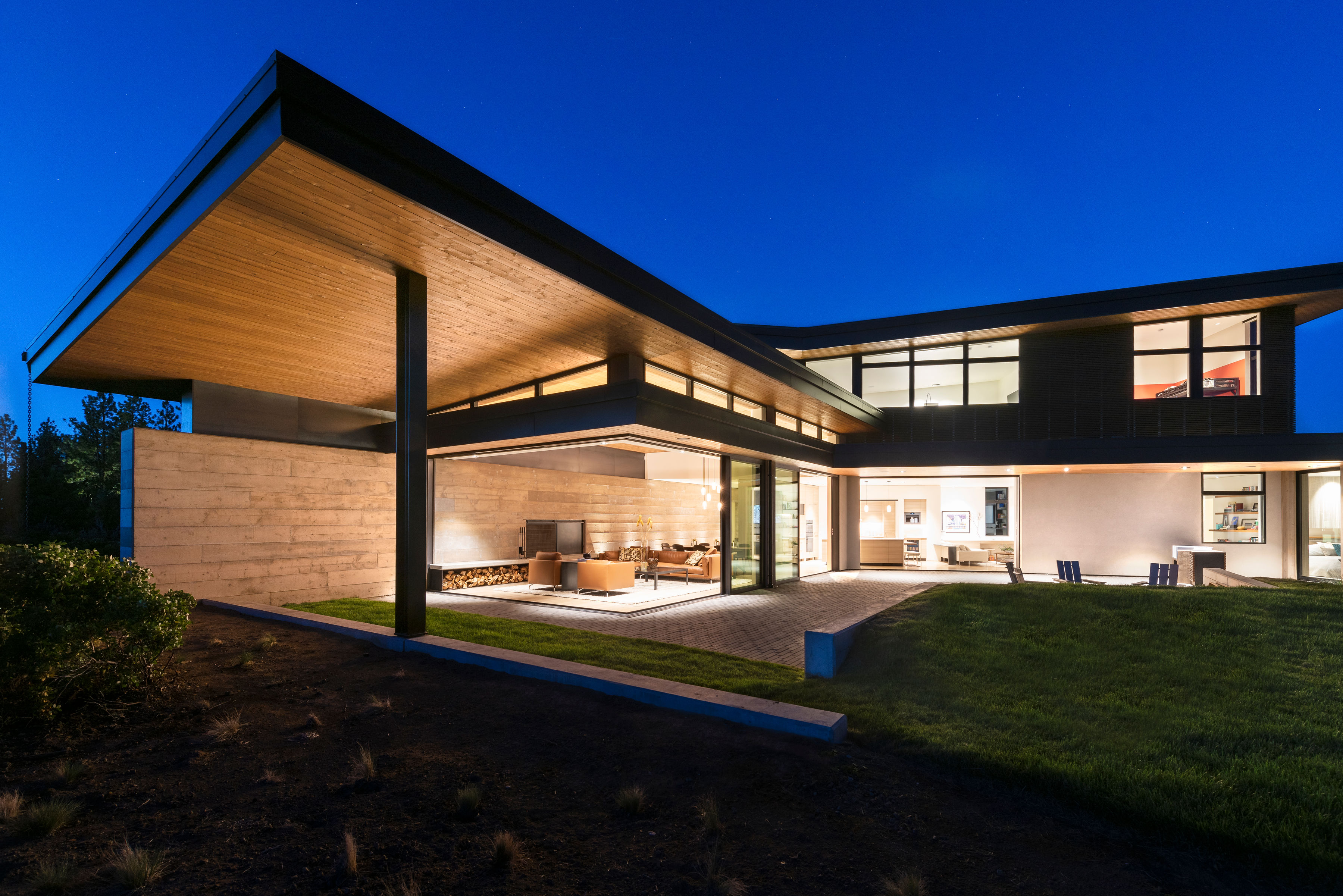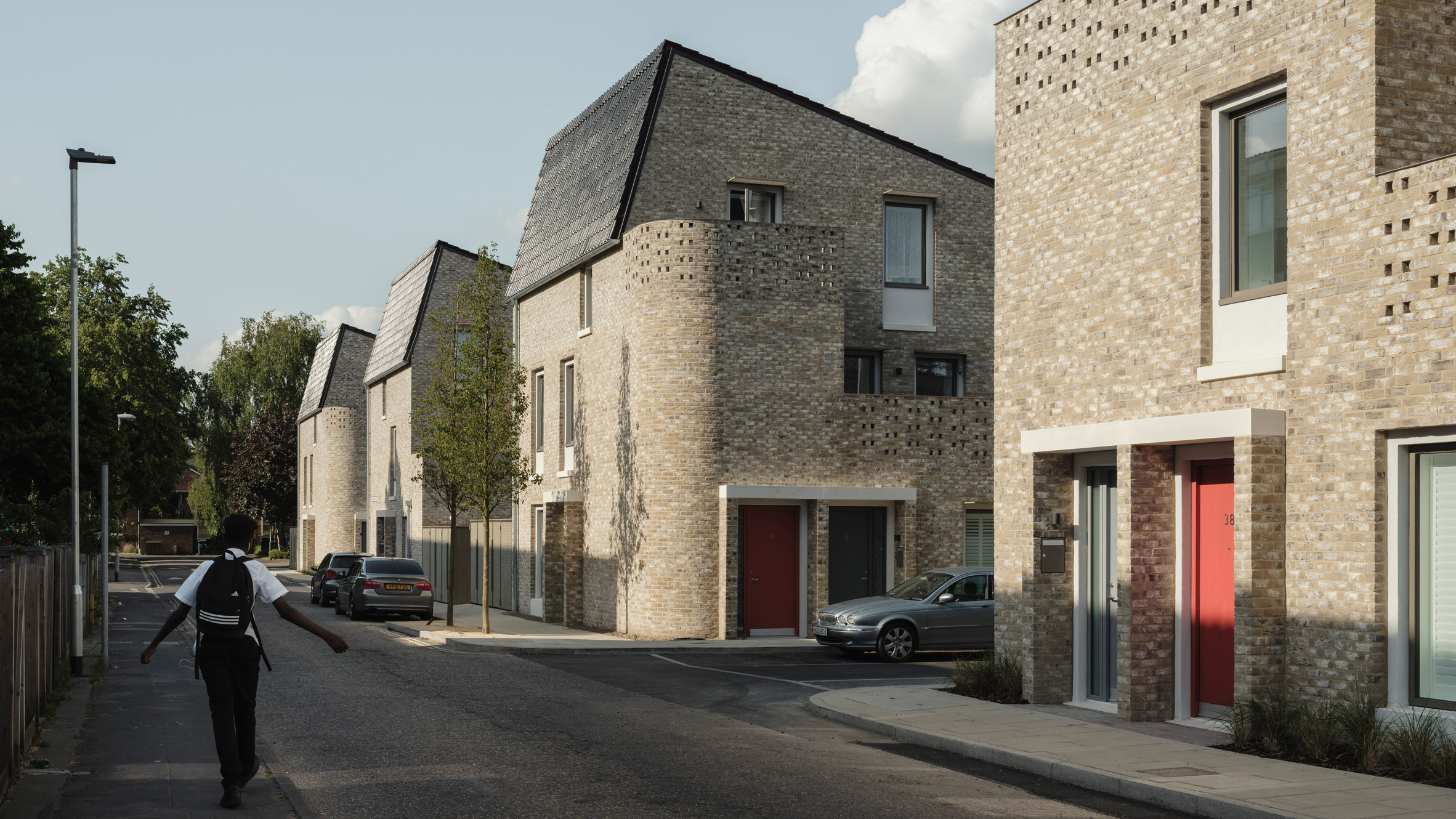Architects: Showcase your next project through Architizer and sign up for our inspirational newsletter.
South African architecture is as diverse as the country itself. Throughout millennia, South Africans have built according to the climate and local building techniques, working with different traditions and styles. But these projects are also influenced by external cultures, using a wide range of materials, including thatch, wood, bricks, rammed earth and stone. While materials and forms vary by region, modern designs reinterpret tradition as they look to the future. Taking a closer look at new cultural architecture in South Africa, the following projects include spaces to gather, worship and learn.

 Zeitz MOCAA by Heatherwick Studio, Cape Town, South Africa
Zeitz MOCAA by Heatherwick Studio, Cape Town, South Africa
After Cape Town’s grain silo was decommissioned in the 1990s, its owners approached Heatherwick Studio to develop ideas for adapting the silo and its site. Although the waterfront was already a vibrant area, it lacked a major cultural institution. The grain silo would be transformed into a new museum for contemporary art from Africa and its diaspora. The main challenge was to convert tightly packed concrete tubes into spaces suitable for displaying art while retaining the building’s industrial heritage. The concept was to carve out an atrium, like a vaulted cathedral, to form the museum’s heart. Scooped from the building’s center, it provides access to the gallery floors that are organized around the central atrium.
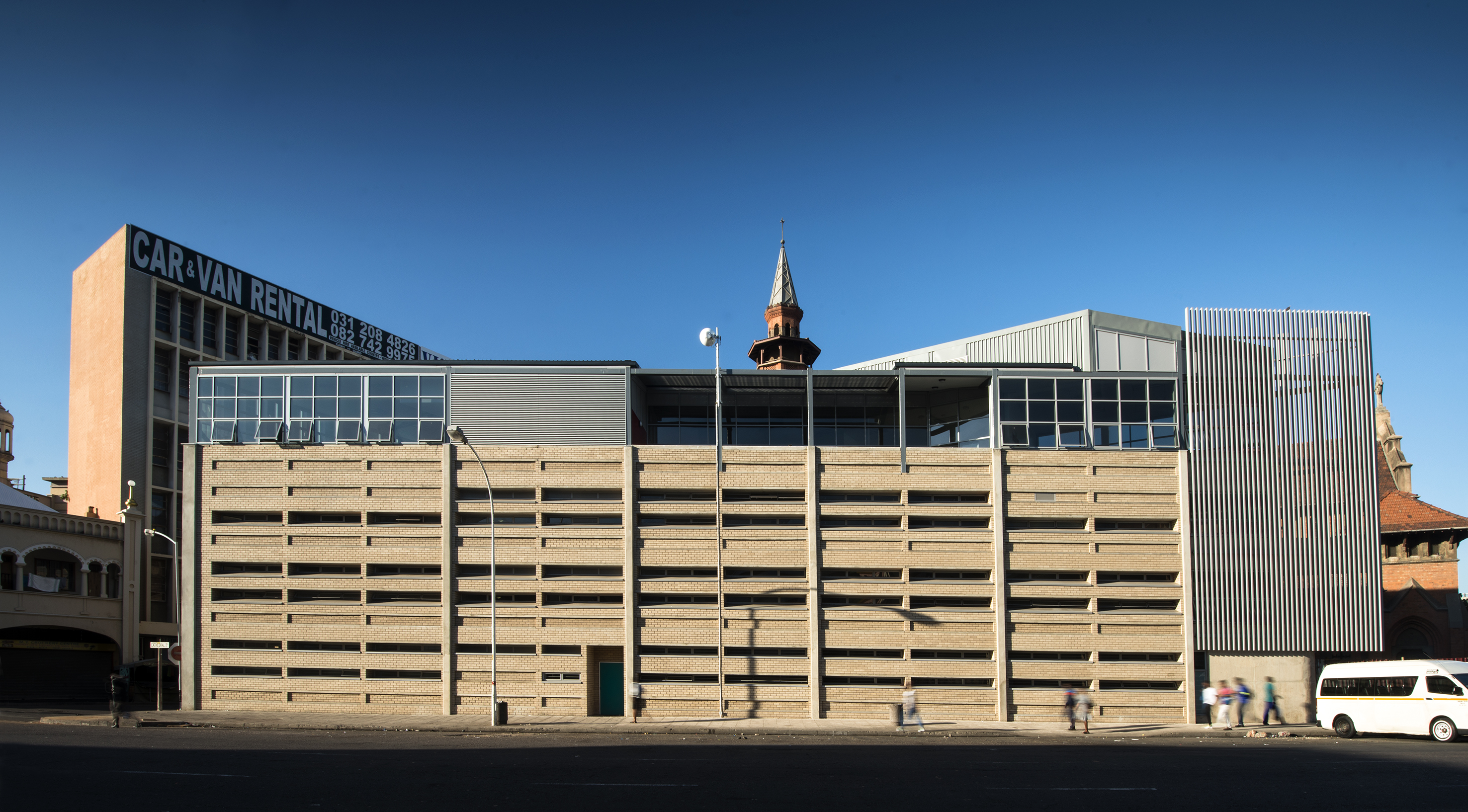
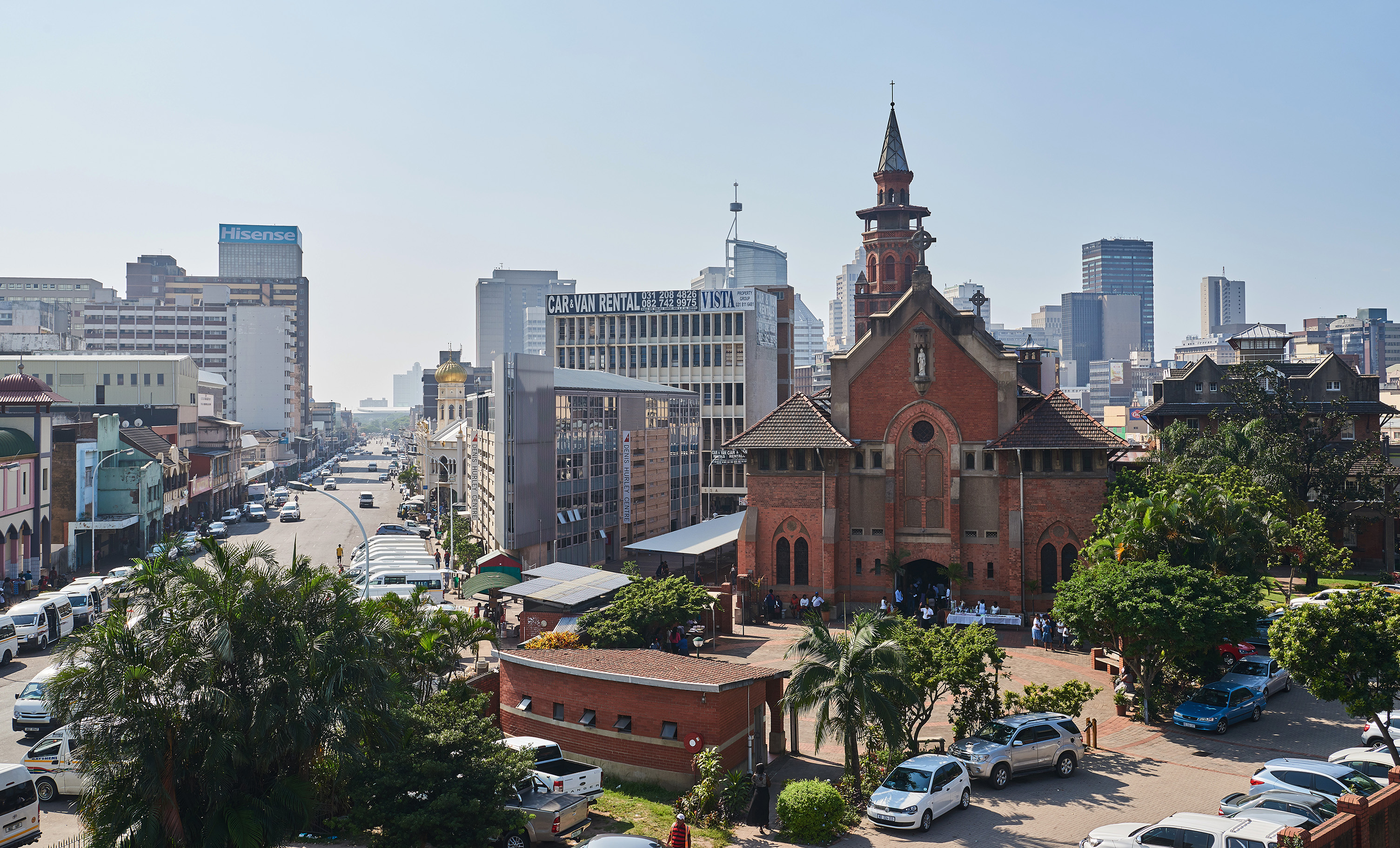 Dennis Hurley Centre (DHC) by Ruben Reddy Architects PTY LTD, Durban, South Africa
Dennis Hurley Centre (DHC) by Ruben Reddy Architects PTY LTD, Durban, South Africa
Located in the vibrant center of Durban, a few steps from Warwick Triangle and Victoria Street Market, the Denis Hurley Centre was conceived as a contemporary facility to uplift and serve the community – a welcoming refuge to all community members regardless of background, faith or nationality. The diverse and multifunctional character of the building reflects the complexity, vibrancy and dynamism of the context and its users. It was imagined as a catalyst to provide hope and aid to those most in need and a living memory of Archbishop Denis Hurley. Utilizing the nature of the triangular site to create interconnected spaces around a centralized atrium, the design of the building reinforces the Denis Hurley Centre’s aim for an integrated community space, open to all.
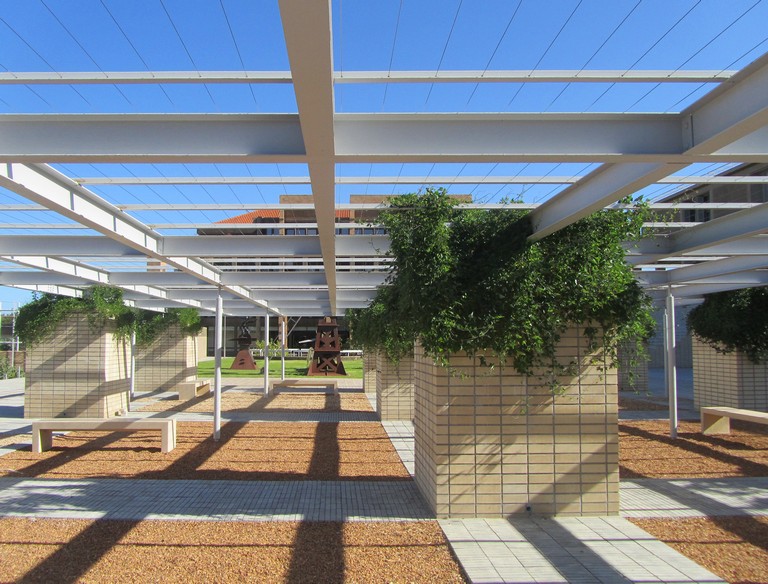
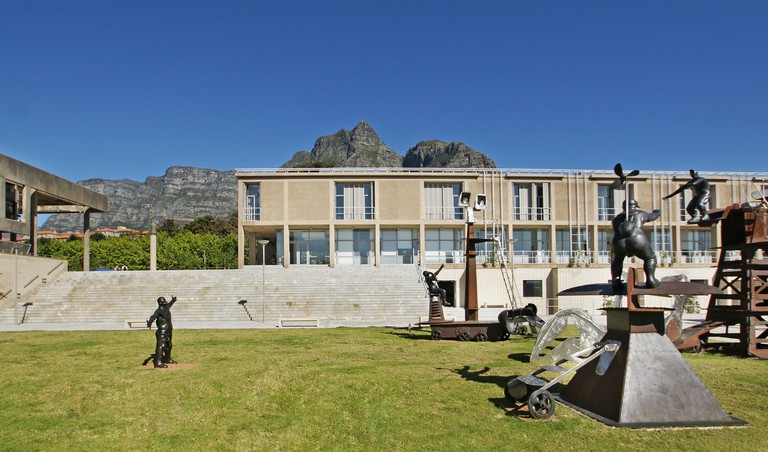
Cape Town Middle Campus by Van der Merwe Miszewski Architects (VDMMA), Cape Town, South Africa
Middle Campus rests on a gentle incline falling away from Table Mountain. Viewed from afar, the Middle Campus provides a ‘green foreground’ to the classic Upper Campus composition of buildings. The team elected to distribute the project in rectangular footprints parallel to the contours of the site, thus forming linear shafts of solid structure and open space, some defined as internal atria. The New Student Administration and School of Economics buildings, together with the associated adjacent external works and landscaping, will complete the unresolved and incomplete Middle Campus portion of the greater UCT Campus.
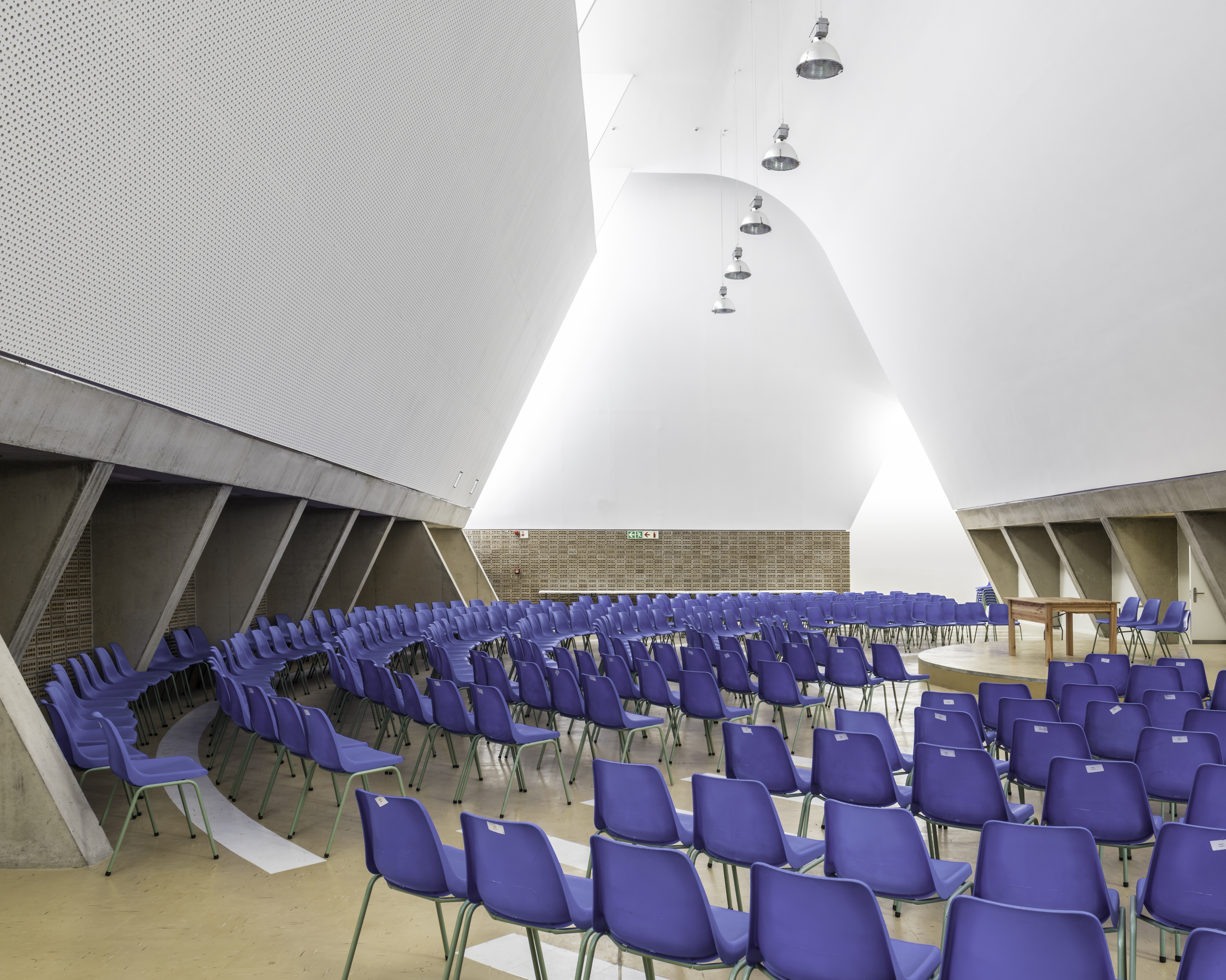
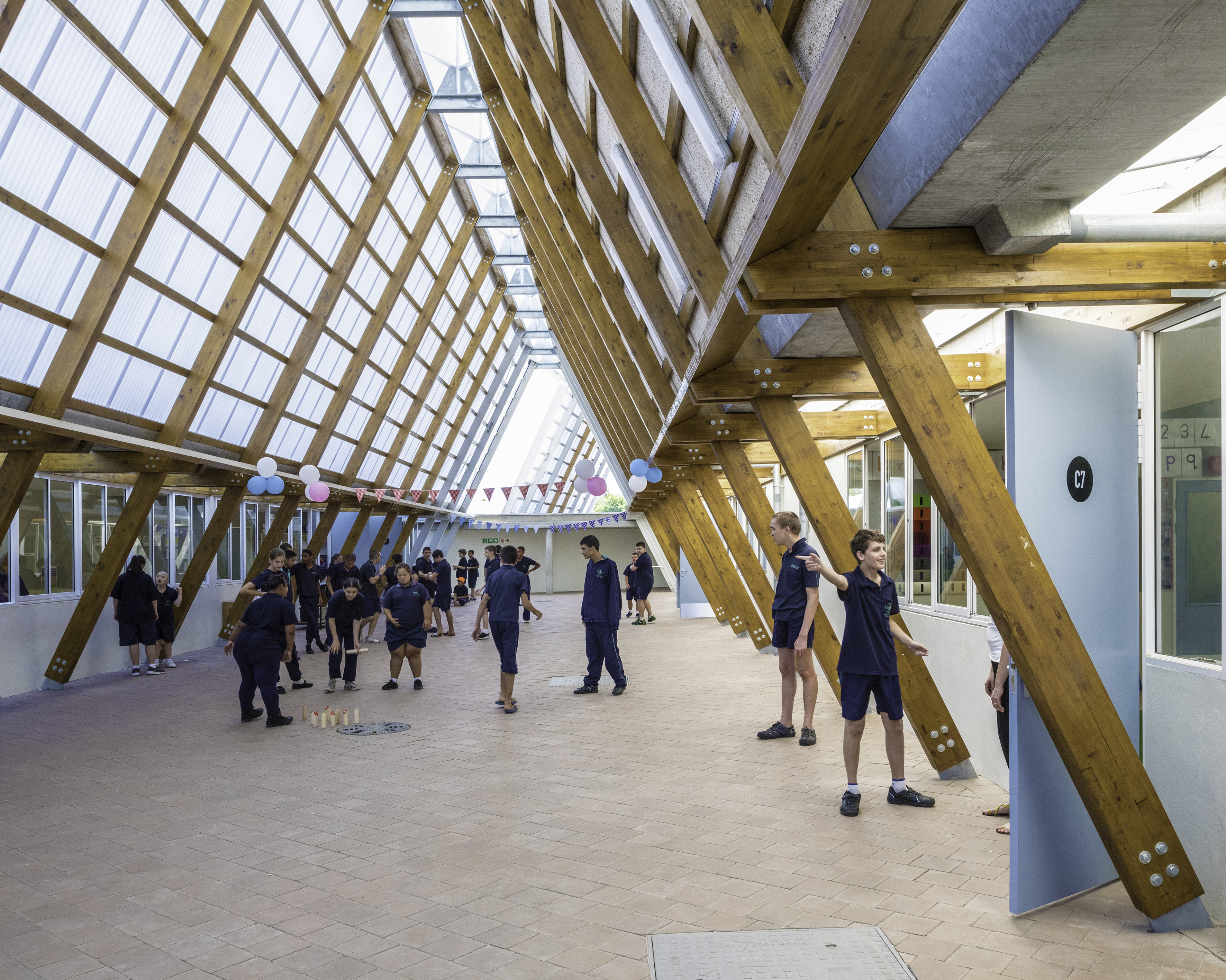 Cheré Botha School by Wolff Architects, Bellville, South Africa
Cheré Botha School by Wolff Architects, Bellville, South Africa
Cheré Botha is a government school for learners on the autism spectrum and with intellectual disabilities. This project is defined by a series of collective forms; shared spaces where social and educational interaction can take place, spaces appropriate for children like these who are prone to respiratory diseases, spaces that can protect from the strong wind and rain of Cape Town. The school is divided into six sections: an administration building, four classroom blocks for learners of various age groups and one block with the hall, kitchen and workshops. Each of the classroom blocks is designed around a shared space which is expressed through a timber A-frame. These collective spaces are used in different ways, depending on the age group of the learners; from play equipment for younger kids to vocational training for the older ones. These collective forms becomes the social heart of the school.
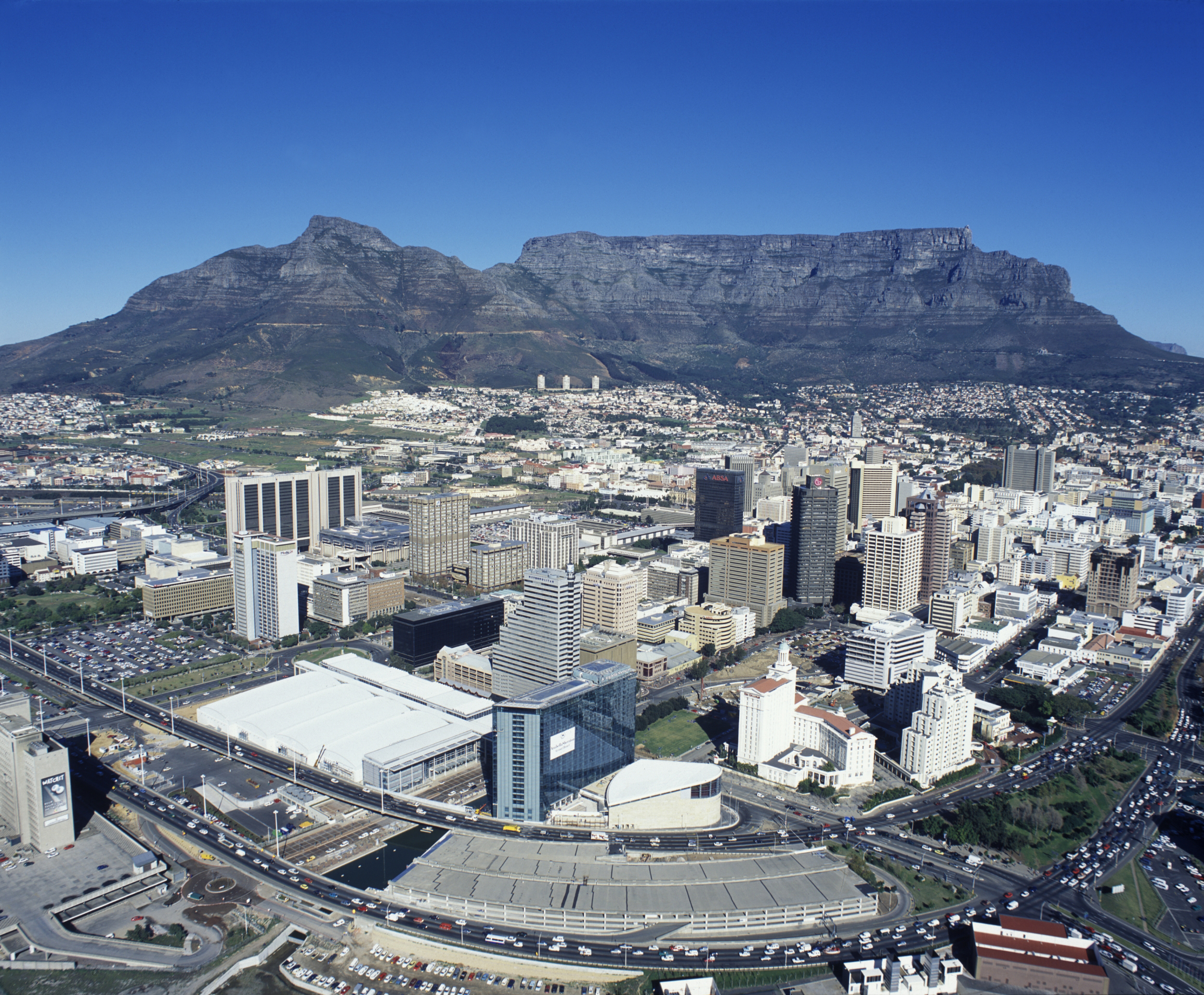
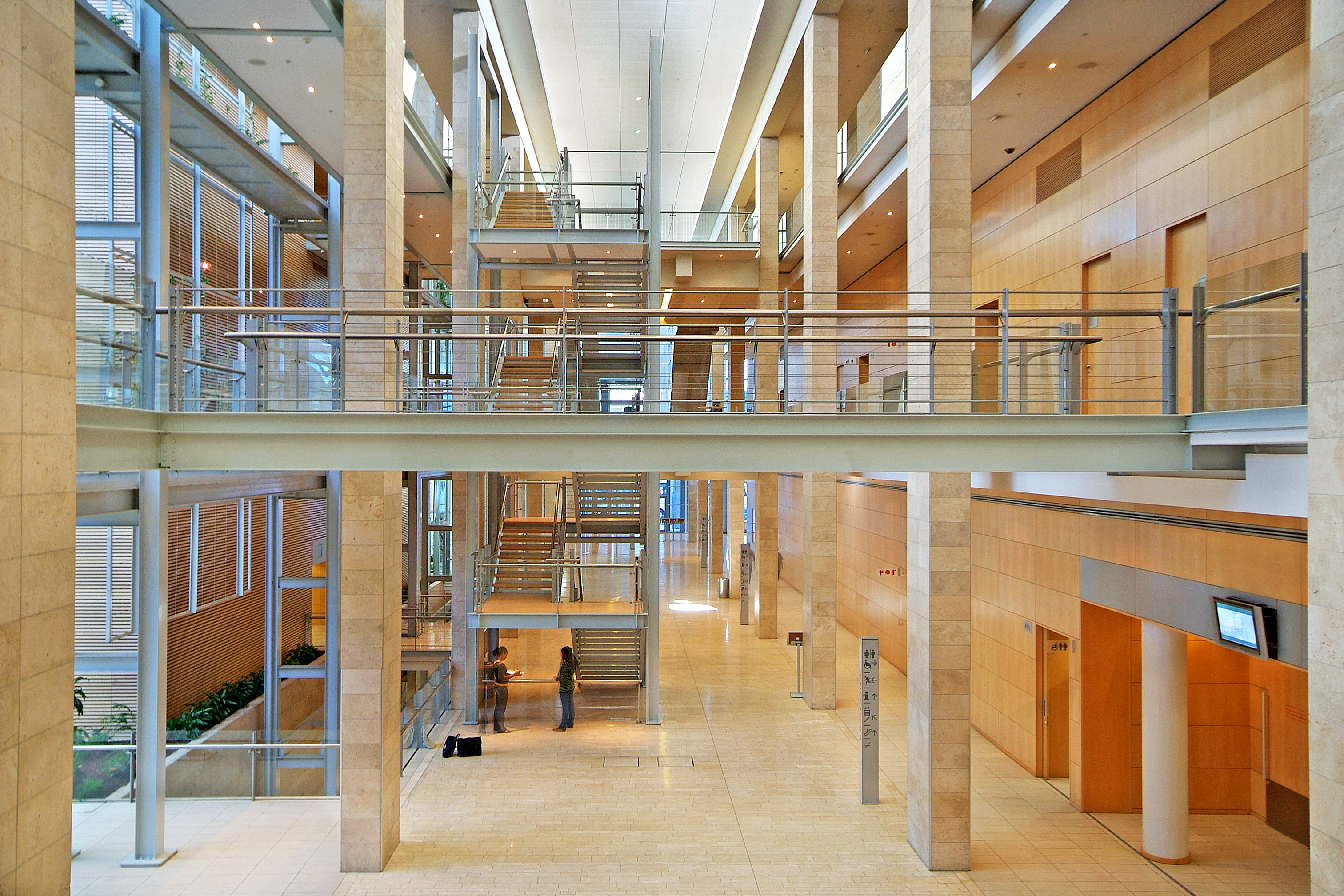 Cape Town International Center by Van der Merwe Miszewski Architects (VDMMA), Cape Town, South Africa
Cape Town International Center by Van der Merwe Miszewski Architects (VDMMA), Cape Town, South Africa
To fulfil its primary purpose, an international convention center needed to be large enough to accommodate plenary sessions of thousands of delegates, as well as trade exhibitions such as motor shows, while providing all the attendant breakaway and meeting rooms, auditoria, banqueting halls, kitchens, bathrooms and more. Wide entrances were incorporated which have the effect of opening up to invite the city and its people into the space. Another inclusive aspect of the design was the creation of an encompassing new public space. Called Convention Square, this space brings focus on the comings and goings of the Roggebaai Canal, where both the main entrance of the CTICC and that of the Arabella Sheraton Grand Hotel are situated.
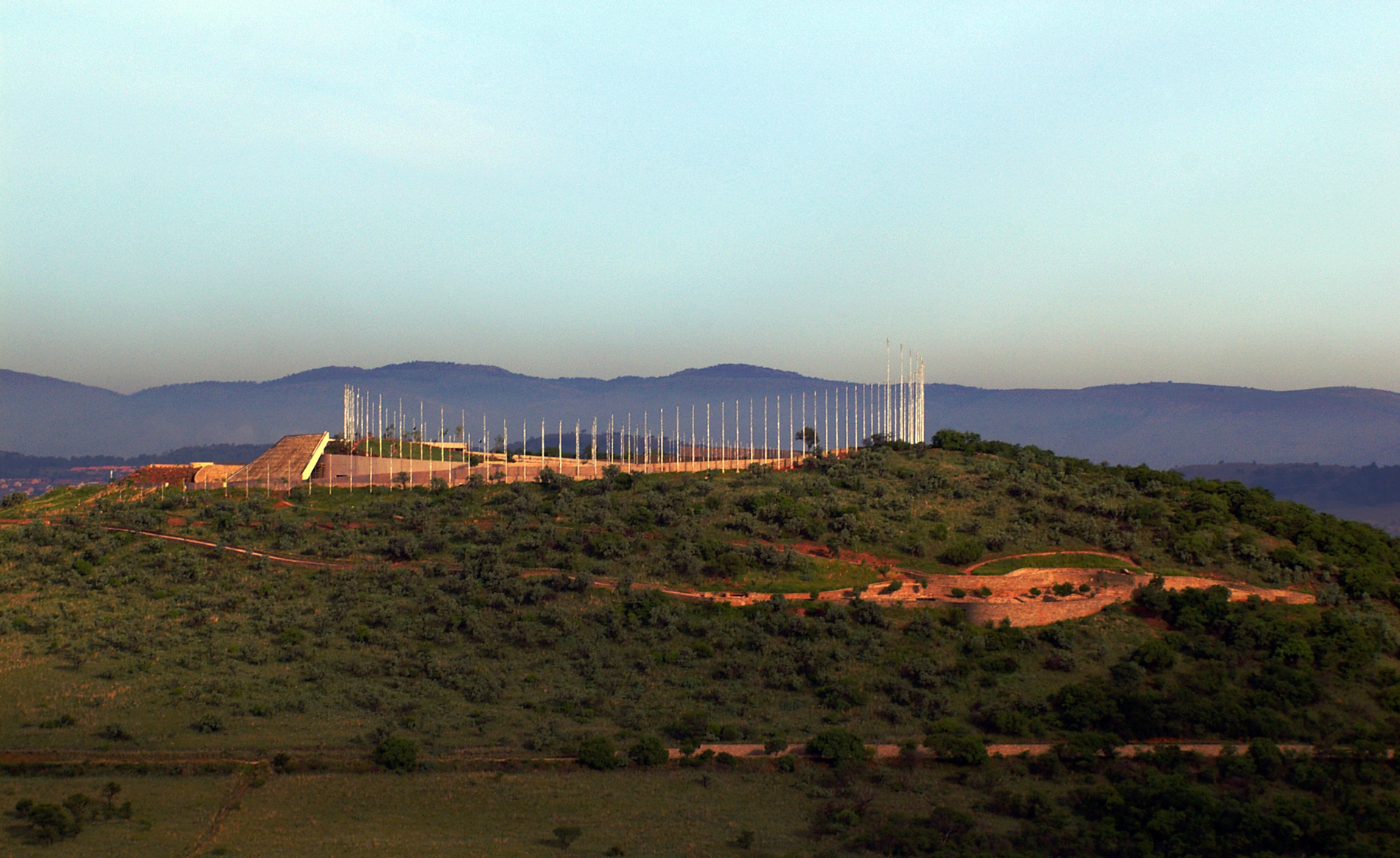
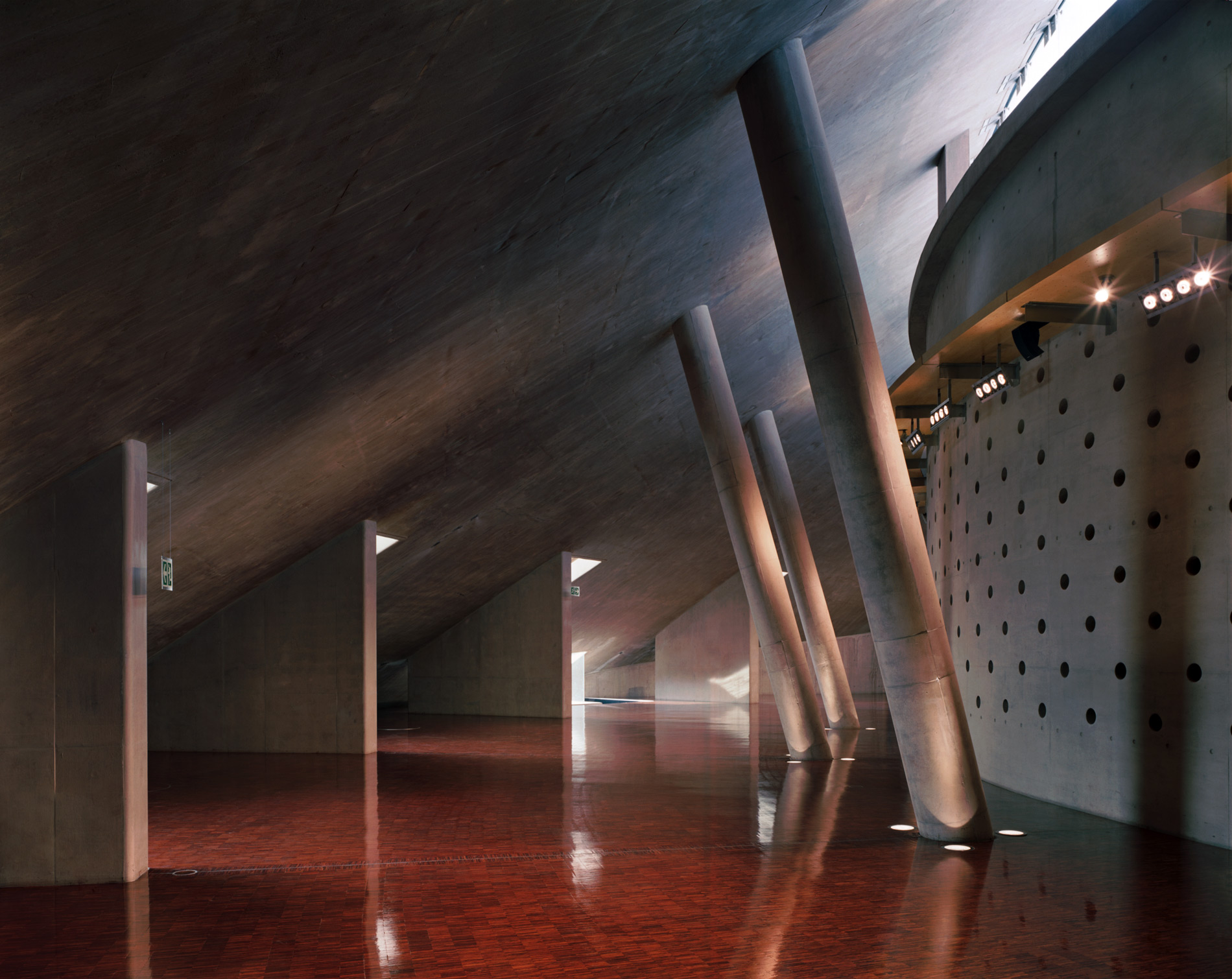 Freedom Park by GAPP Architects and Urban Designers, Mashabane Rose Architects and MMA Design Studio, Pretoria, South Africa
Freedom Park by GAPP Architects and Urban Designers, Mashabane Rose Architects and MMA Design Studio, Pretoria, South Africa
The inception of the freedom park garden of remembrance followed an exhaustive consultation process with various political formations, faith-based groups, traditional healers, artists and historians. This phase consisted of developing a framework for the development of the site, initial infrastructure, a visitor’s center and the Isivivane, symbolic resting place for South Africa’s fallen heroes. The architectural and landscape challenge was to interpret and provide for the management of death and bereavement based on indigenous knowledge systems (IKS) at the level of the state. The Isivivane consists of an outdoor memorial and contemplative space where the bereaved can pay homage to those who died in struggle in various places around the country and beyond.
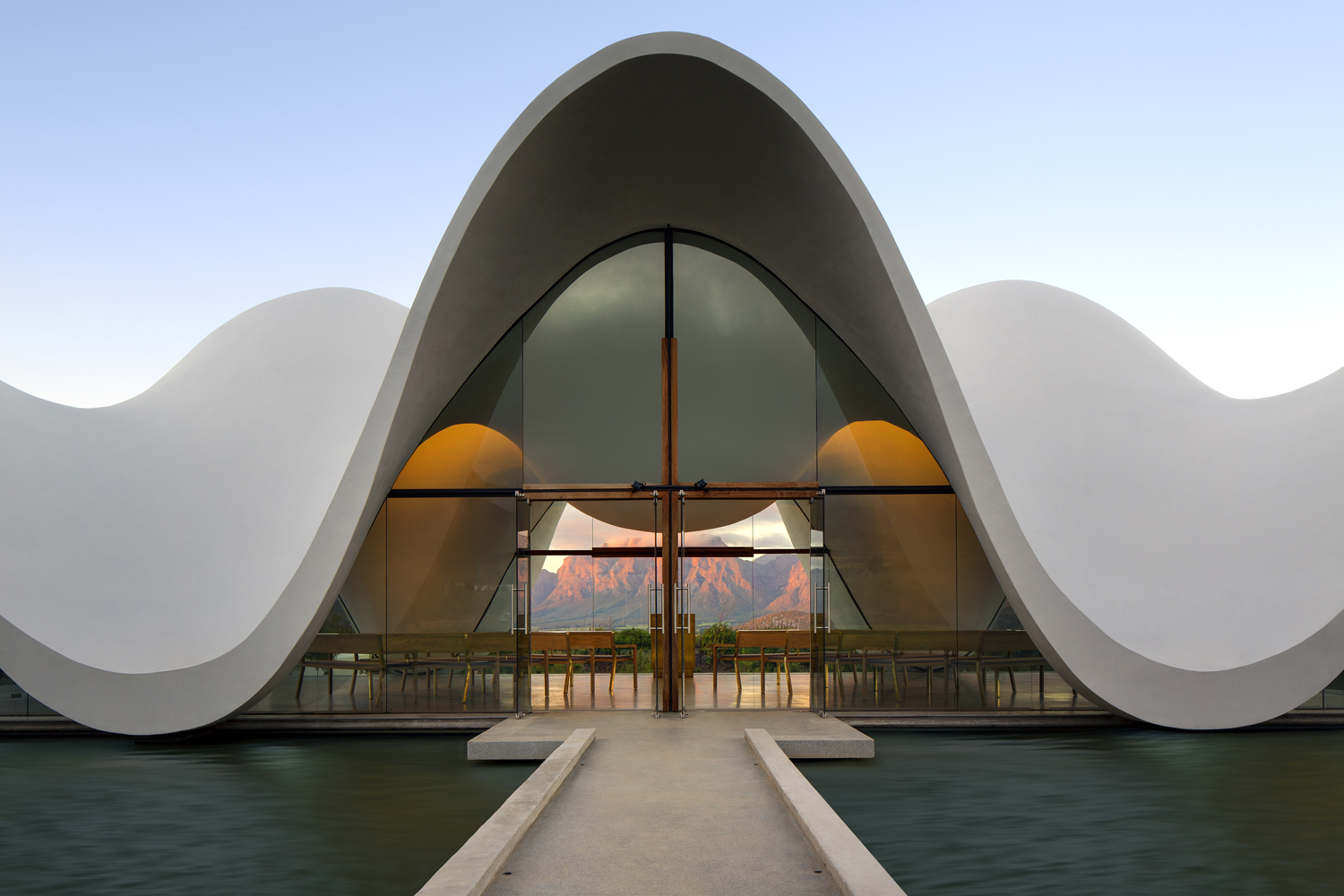
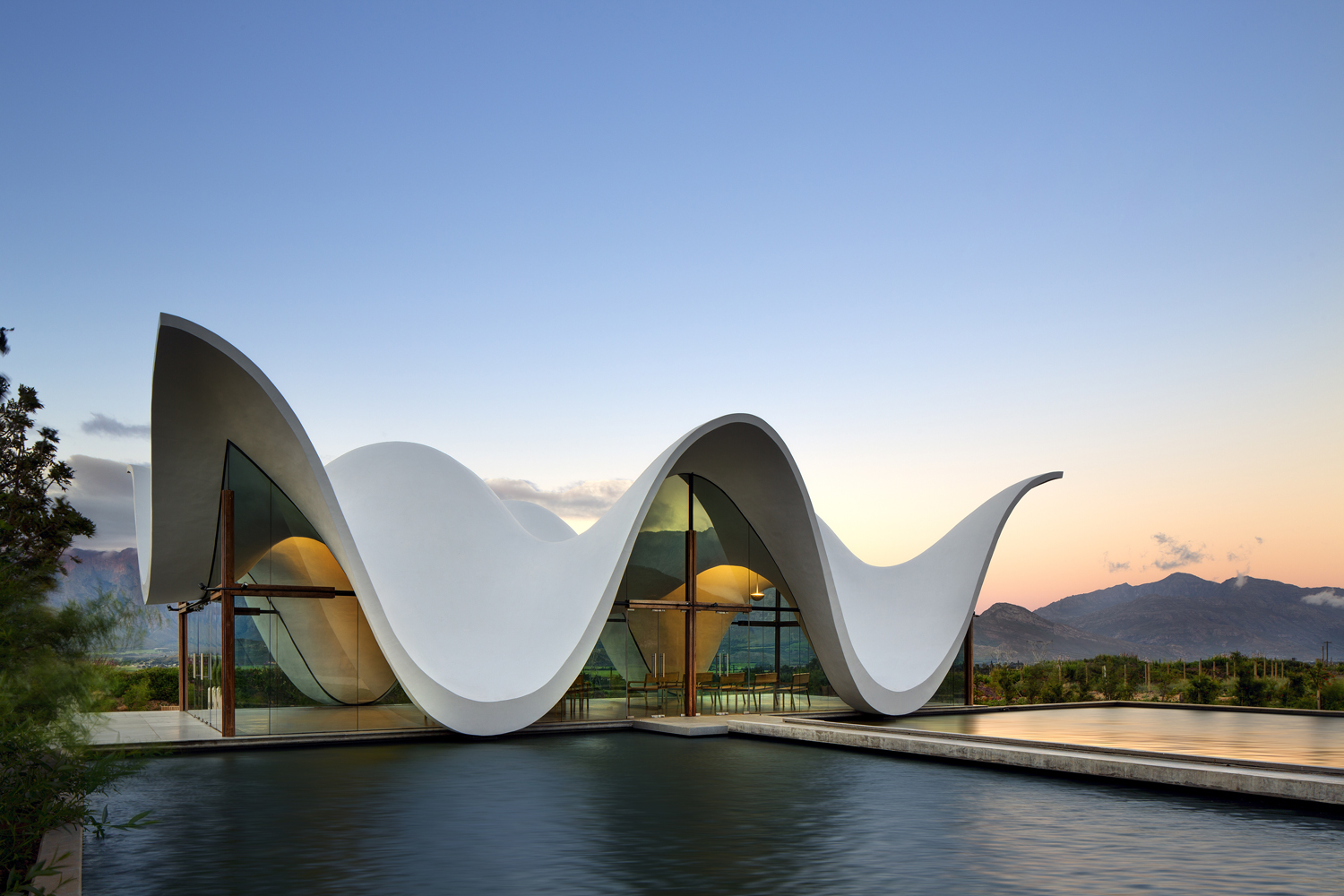 Bosjes Chapel by Steyn Studio, South Africa
Bosjes Chapel by Steyn Studio, South Africa
This chapel site is surrounded by majestic mountains with a grand scale which adorned the area with the nickname of ‘Little Switzerland’. With the immediate context of the site, the valley is ‘held’ either side with two mountain ranges which sets up a spatial dialogue at a grand scale which occurs on a ‘micro’ level between the Manor House development node and the Chapel development node; across the vineyards and gardens. The chapel development reflects, in microcosm, one half of what already exists at the scale of the valley as a whole in terms of its sculptural relationship, as does currently exist between the Manor House and the Waaihoek Mountains. The development profile, architectural form and massing responds as a sculptural element to the natural configuration of the mountain backdrop.
Architects: Showcase your next project through Architizer and sign up for our inspirational newsletter.
Article updated December 2021.
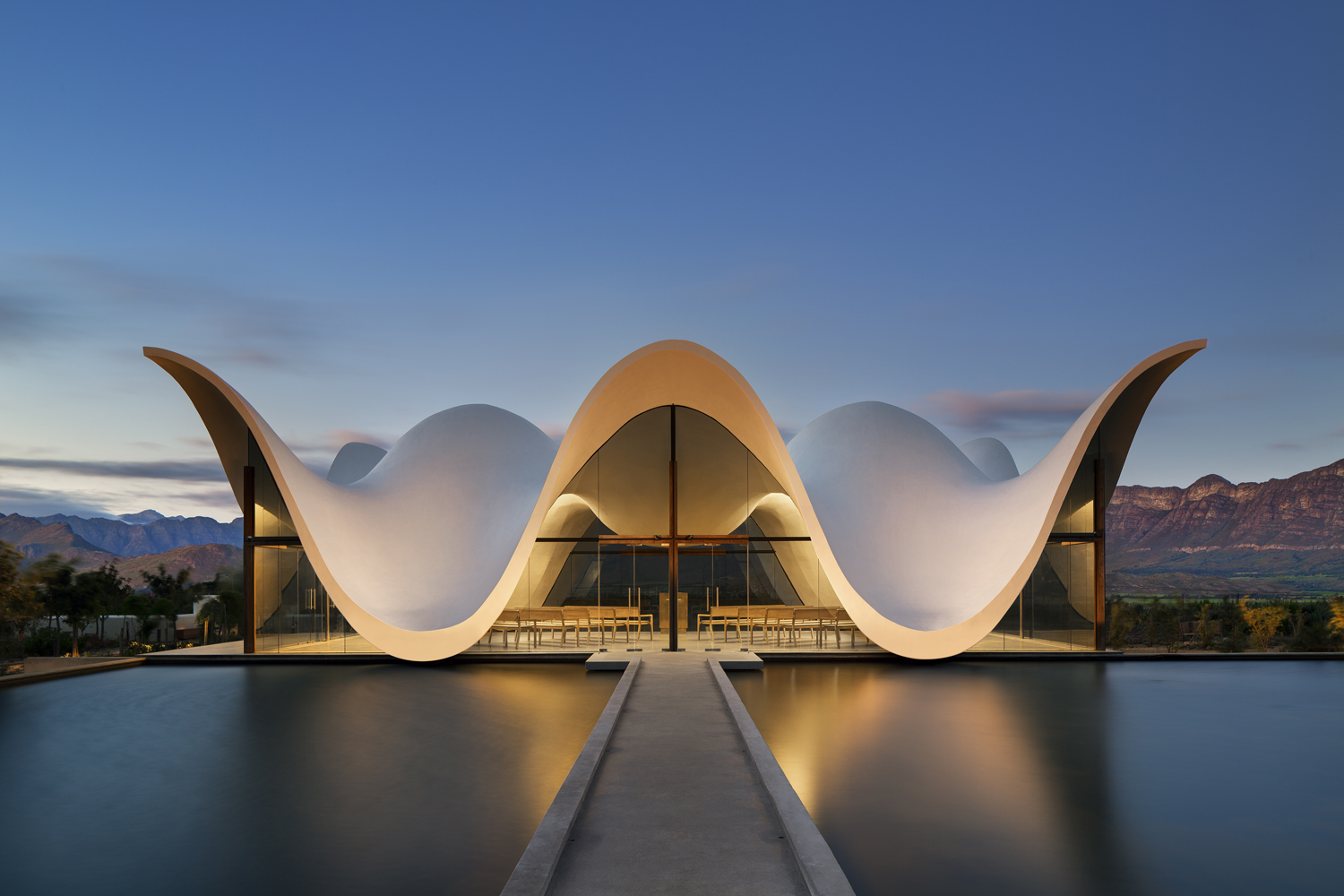





 Bosjes Chapel
Bosjes Chapel  Cape Town International Convention Centre
Cape Town International Convention Centre  Cheré Botha School for learners with special education needs
Cheré Botha School for learners with special education needs  Dakar Congress Center
Dakar Congress Center  Freedom Park
Freedom Park  University of Cape Town: Middle Campus
University of Cape Town: Middle Campus  Zeitz MOCAA
Zeitz MOCAA 