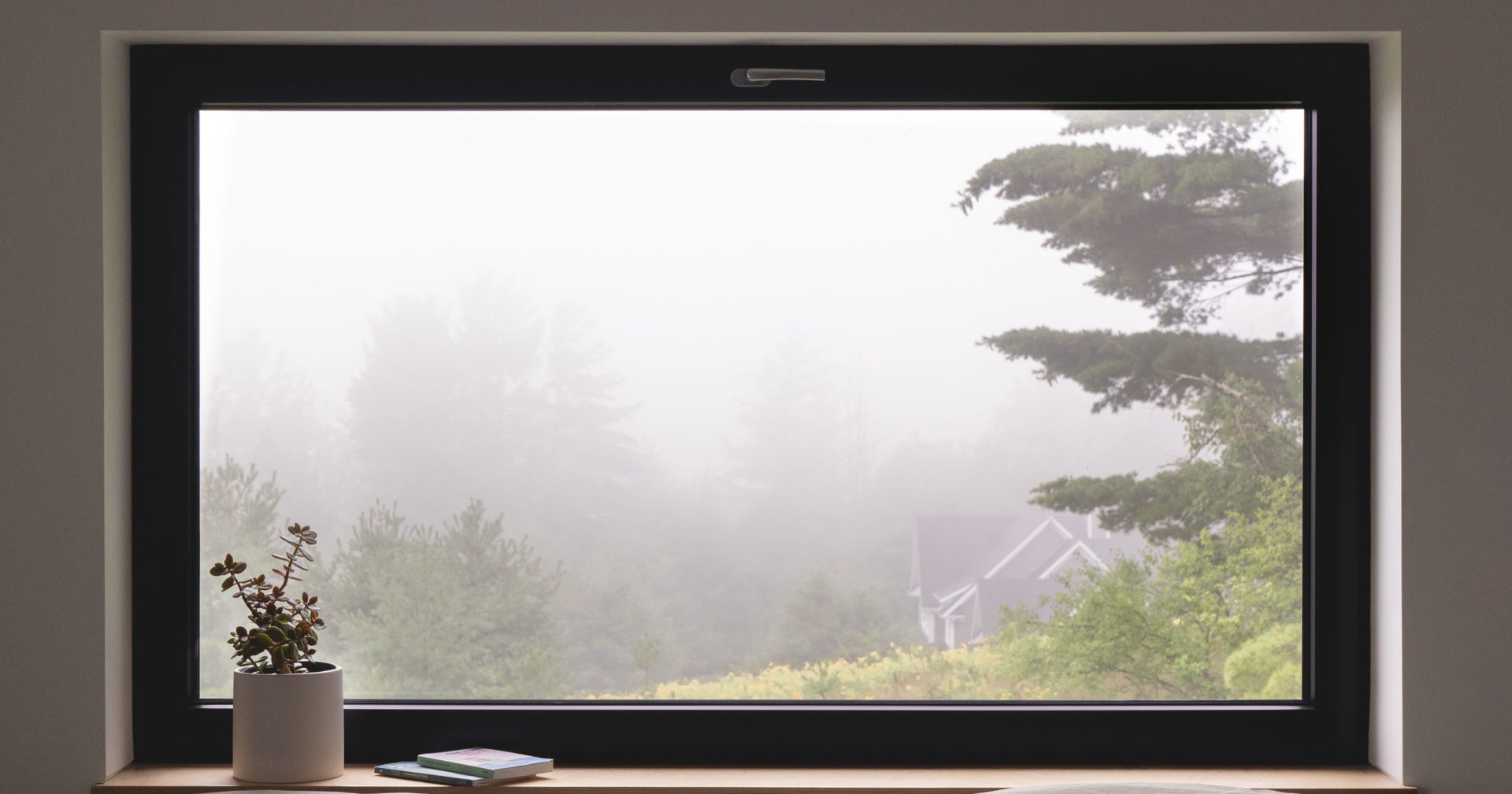Architizer is thrilled to announce that the 2026 A+Product Awards is officially open for submissions! Get your products in front of the AEC industry’s most renowned designers by submitting today.
The Spanish Colonial style was popular in Mexico and parts of the US in the 18th century when Spanish colonies settled in the Americas. Given the hot climate in some of these parts, it was easy for these settlers to translate the building typology found in their home country to their new home. In addition to some larger common elements, they adapted their European style to the local site based on the climate and orientation to ensure that homes had the mechanisms to remain cool throughout the summers.
In the 20th century, local architects chose to bring back this style, now calling it Spanish Revival. It is especially dominant in Mexico and parts of the US such as California and Florida. White stucco walls, dark woods, shingled roofs, small fenestrations and archways are some characteristic features of this style and here are a few ways in which they can be used in part, or all together, in modern homes.
Stucco Walls
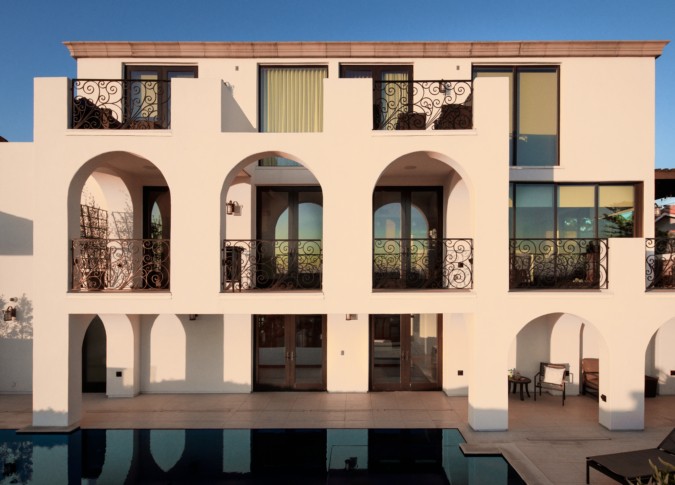
Vivoli by Nakhshab Development & Design, Inc., San Diego, CA, United States
Stucco, a material made of aggregates, binding medium and water, was often used to coat adobe or earthen walls and homes. The affordability of the material made it a popular choice for most people. Painting Stucco in white or lighter neutral colors helps reflect sunlight during the day, thereby helping keep houses cooler in summer.
In Vivoli, the bright white of the walls helps regulate the temperature and keeps the home light and airy. It also creates a stunning contrast against the backdrop as well as the darker iron and wooden details on the different surfaces of the structure.
Exposed Wooden Beams
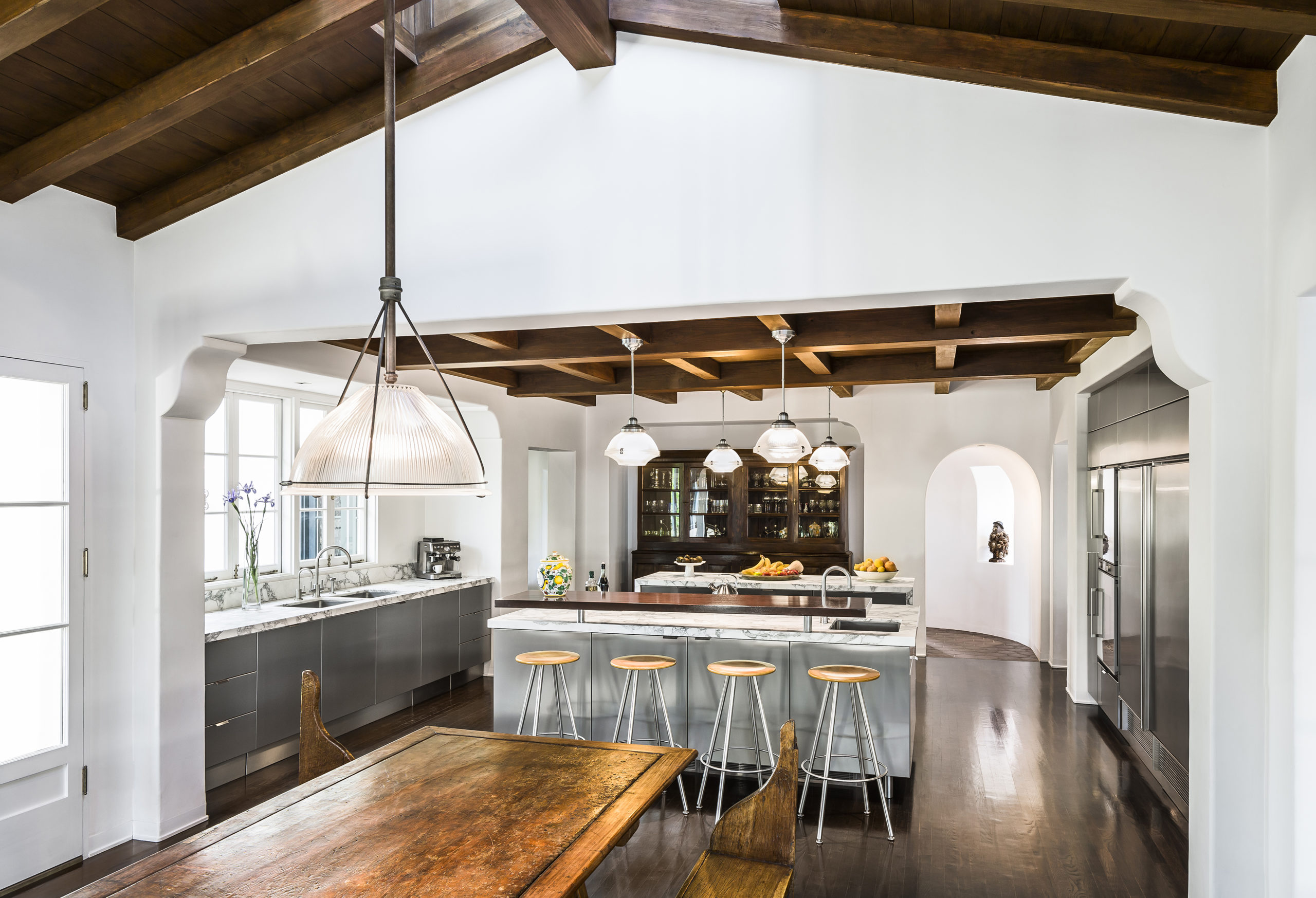
Spanish Colonial Revival by Allen Construction, Santa Barbara, California | Image by Ciro Coelho Photography
Traditionally, adobe walls often needed additional support on the top to hold the roof and transfer its weight. Sometimes, the beams holding up the roofs would even protrude from the external walls. In Spanish Colonial homes, these wooden beams were left exposed on the inside, either unfinished or polished for a darker finish. Additionally, the wooden element adds warmth and coziness to the interiors and gives some relief from the continuous white surfaces.
In this Spanish Colonial Revival home in California, the beams in both the flat and sloped ceiling are highlighter with a darker finish for a dramatic effect. These deep, warm tones are carried out throughout the house through the furniture or décor objects to create more harmony.
Tiled Roofs
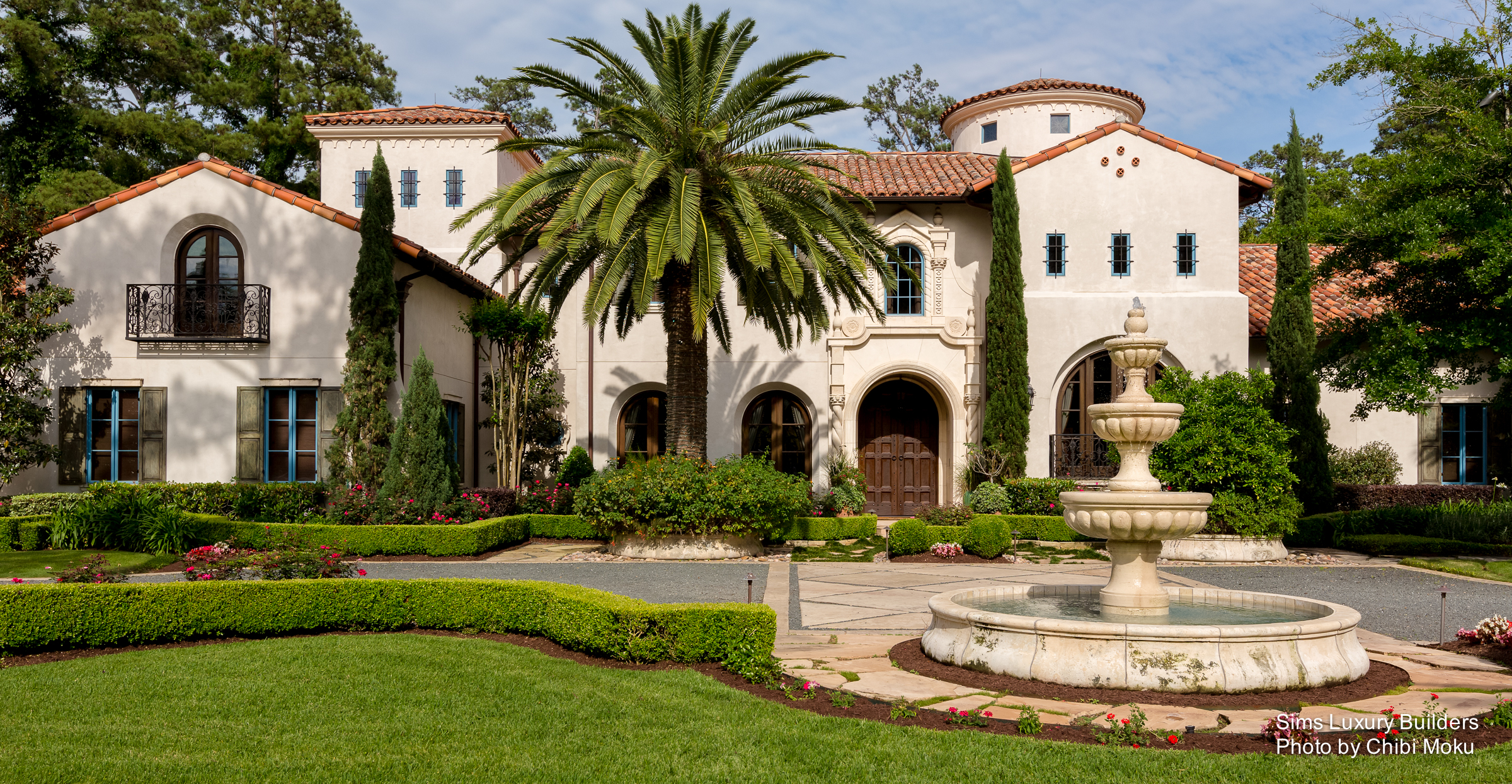
Villa de Encanto by Sims Luxury Builders, Houston, Texas | Image by Chibi Moku
Another component of this style is a flat or a pitched roof covered in terracotta tiles. These could be curved or barrel-shaped tiles. These roof tiles add some color and another layer of texture and dimension to the exterior, especially given the lack of ornamentation on the walls. This is evident in the grand Villa de Encanto in Texas where the subtle red hue of the roofs gives the home a rustic appearance and also helps create harmony with the warm wooden elements throughout.
Central Courtyards
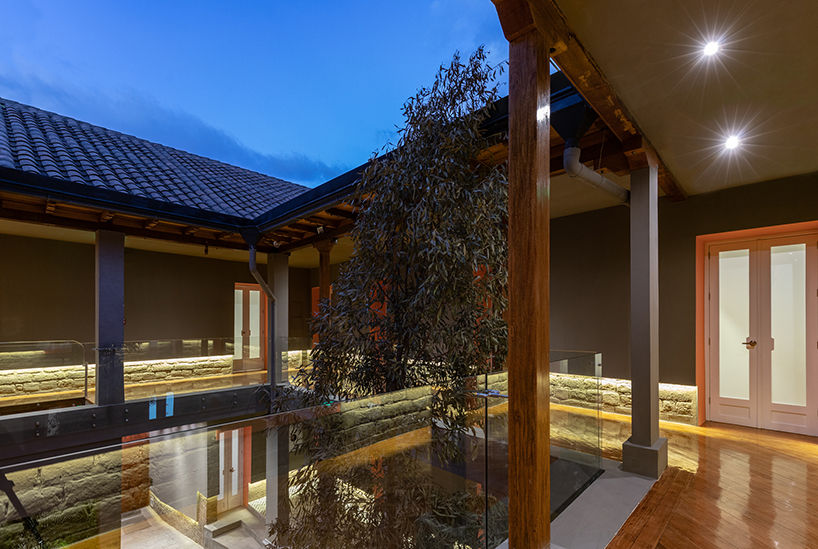
Republica Rosa by nicolas&nicolas, Quito, Ecuador
Courtyards have been a part of vernacular architecture in several warm regions across the world. They create a central space that can let out the warm hair generate within the house and also provide an outdoor space for the family to enjoy while ensuring privacy. Courtyards are also helpful with circulation and temperature regulation.
Republica Rosa, the restoration of a home built in 1890, features a stunning courtyard with a water body at its core. The floor around this courtyard is covered in patterned tiles, another popular feature in Spanish Revival homes. The studio also added trees in the space for some freshness.
Arched Doorways
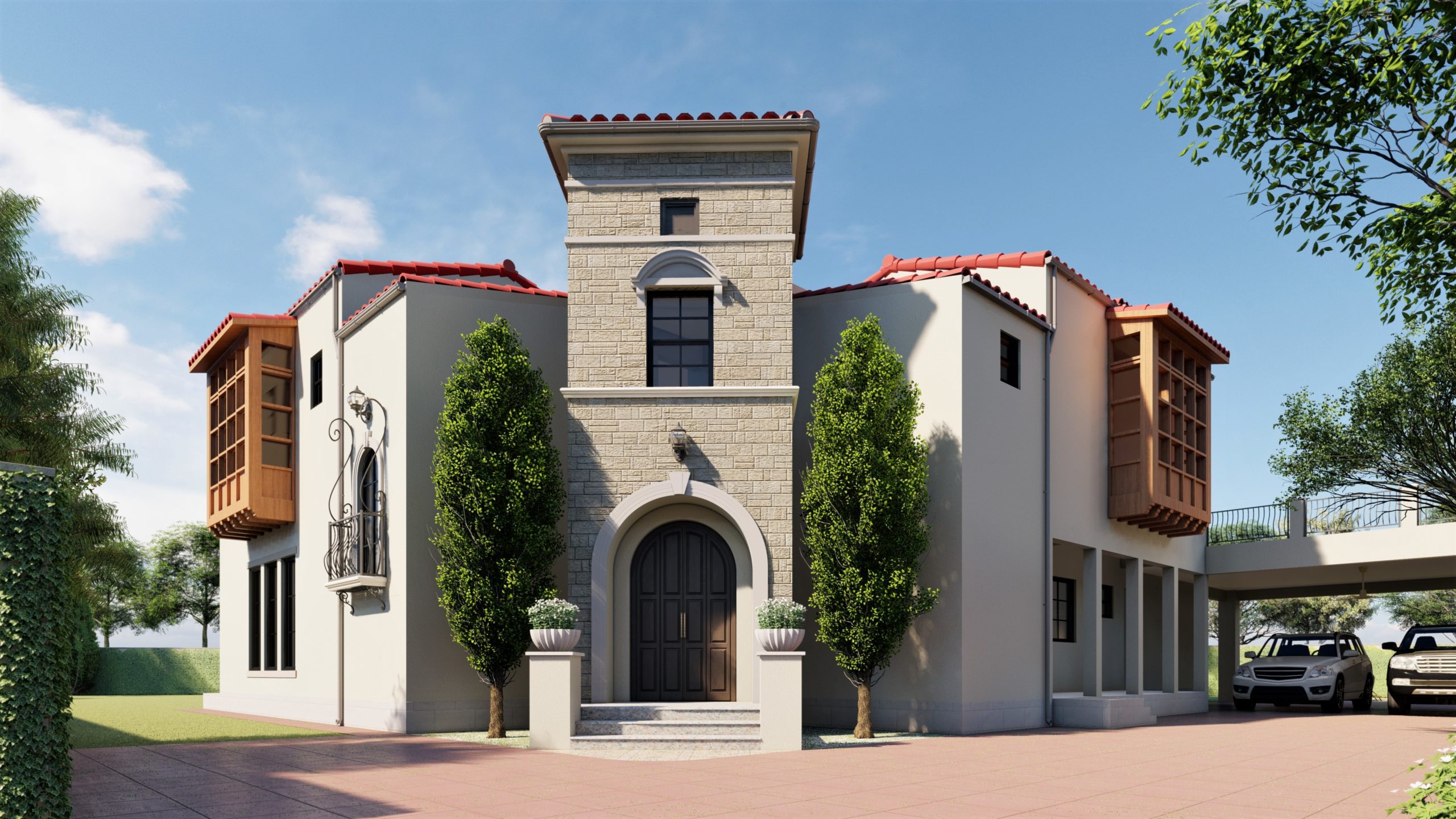
Spanish-Style Villa by Talha Shahid Architects & Associates, Kahuta, Rawalpindi
Arches were popularized by the Romans and have since been used as isolated doorways or as arcades in a variety of design aesthetics. In addition to adding a decorative element, they are also very efficient structural forms.
In this Spanish-Style Villa in Kahuta, Pakistan, the arch of the main door is replicated in the window above. Furthermore, a row of arches opens up a corridor to the large terrace on the upper level.
Small Alcoves
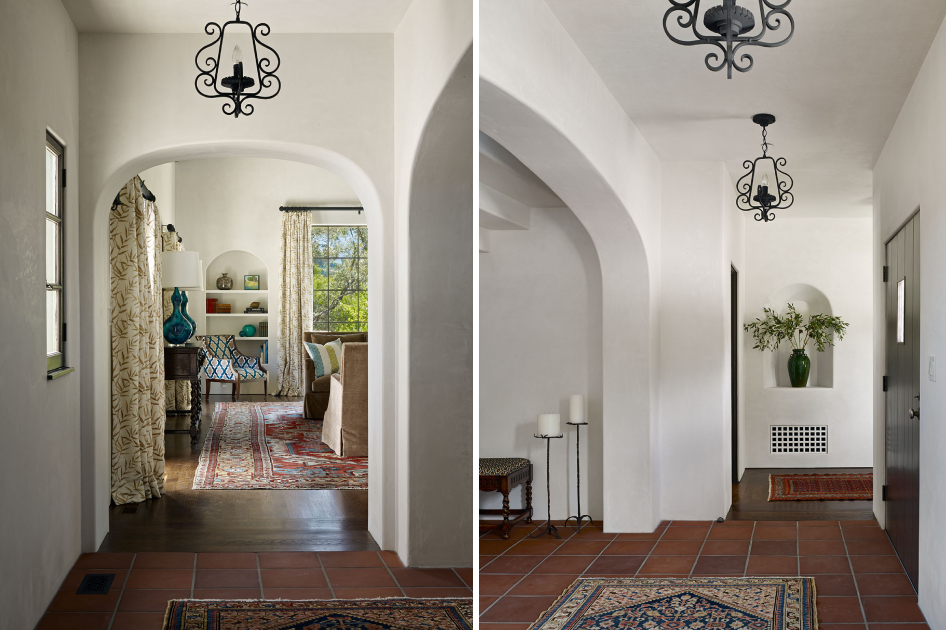
Mulberry Lane Residence & Poolhouse by CAW Architects, Los Altos Hills, California | Images by Bruce Damonte Photography Inc
The addition of alcoves or curved recesses in walls allows for more storage without adding shelves or disrupting continuous blank walls. In modern homes, these alcoves can either be used to add décor elements or distinguish and separate spaces without large partitions.
The Mulberry Lane Residence & Poolhouse uses arches in both doorways and in several niches. When seen from certain angles, the multiplication of the same form in different scales creates a theatrical effect. It also elevates spaces without the addition of embellishments.
Decorative Metal Accents
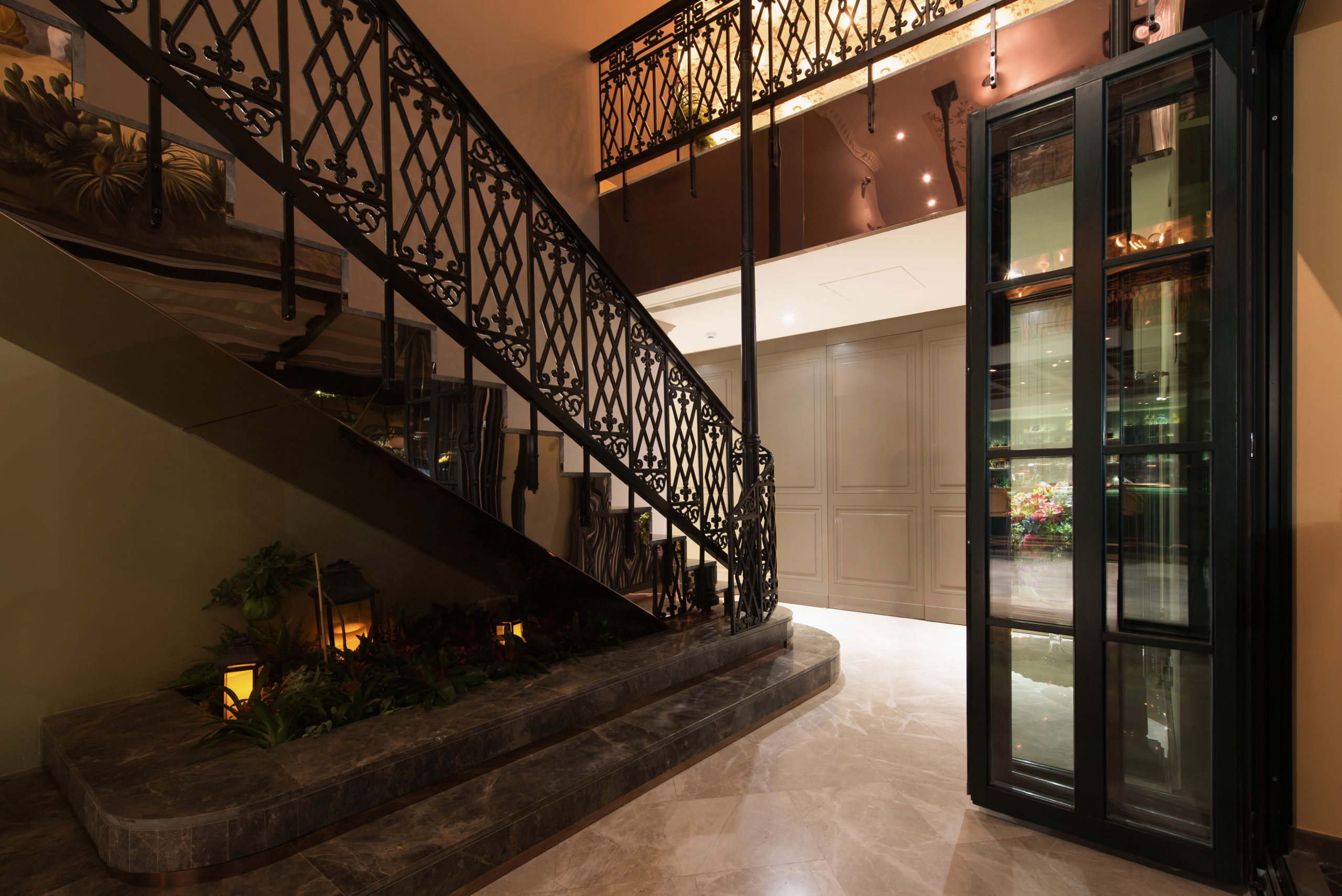
Louise by Beliz Gorgul Interiors, Ankara, Turkey | Image by Tunc Suerdas
The plainness of the white walls is offset by ornamental metal balustrades, railings, balconies and wall fixtures. In Louise, metal railings with detailed geometric patterns adorn the staircases as well as the upper level. The space also features black-toned metal pendant lights in some pockets.
Architizer is thrilled to announce that the 2026 A+Product Awards is officially open for submissions! Get your products in front of the AEC industry’s most renowned designers by submitting today.
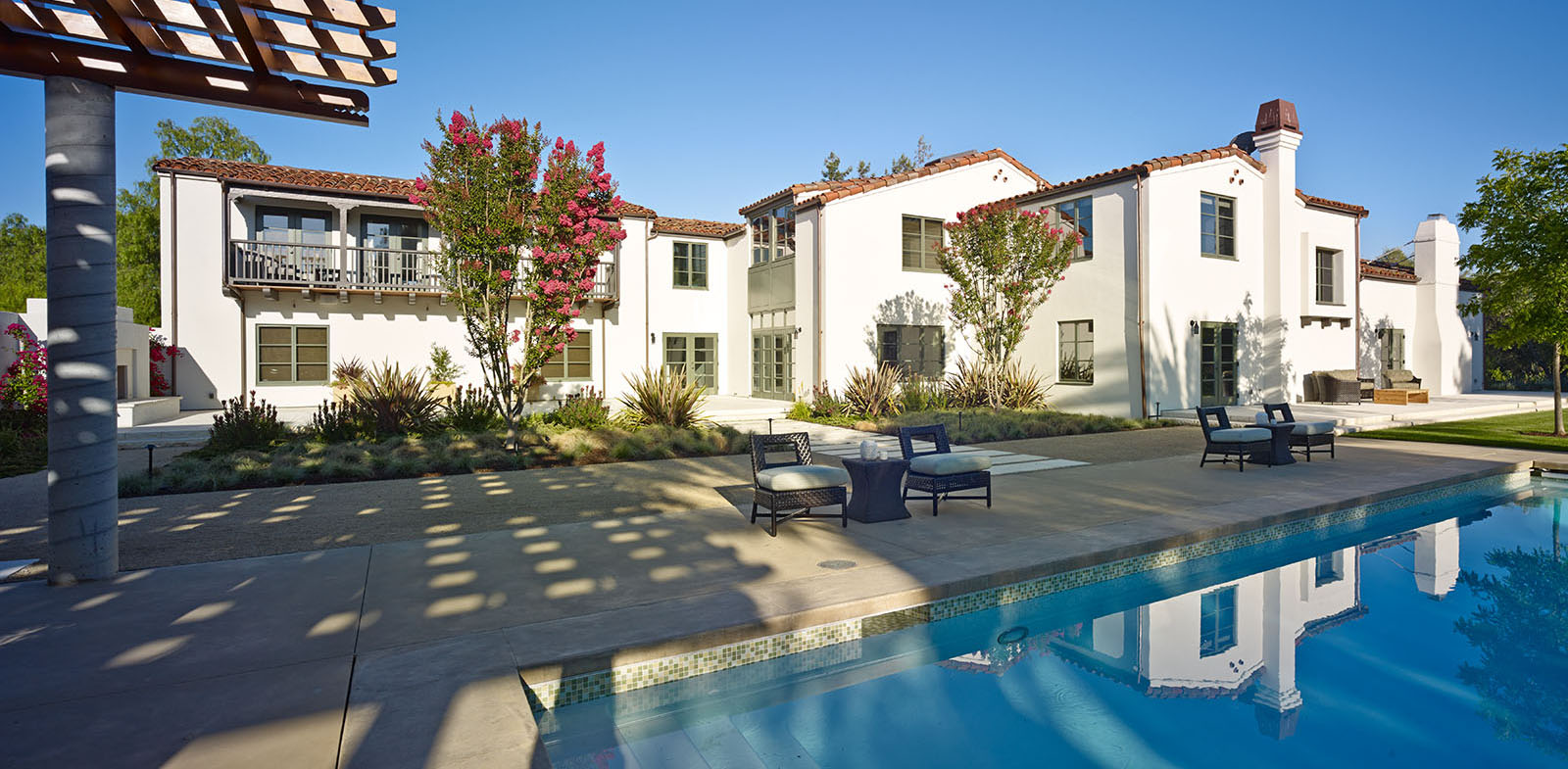
 Louise
Louise  Mulberry Lane Residence & Poolhouse
Mulberry Lane Residence & Poolhouse  Republica Rosa
Republica Rosa  Sims Luxury Builders | Villa de Encanto
Sims Luxury Builders | Villa de Encanto  Spanish Colonial Revival
Spanish Colonial Revival  Vivoli
Vivoli 
