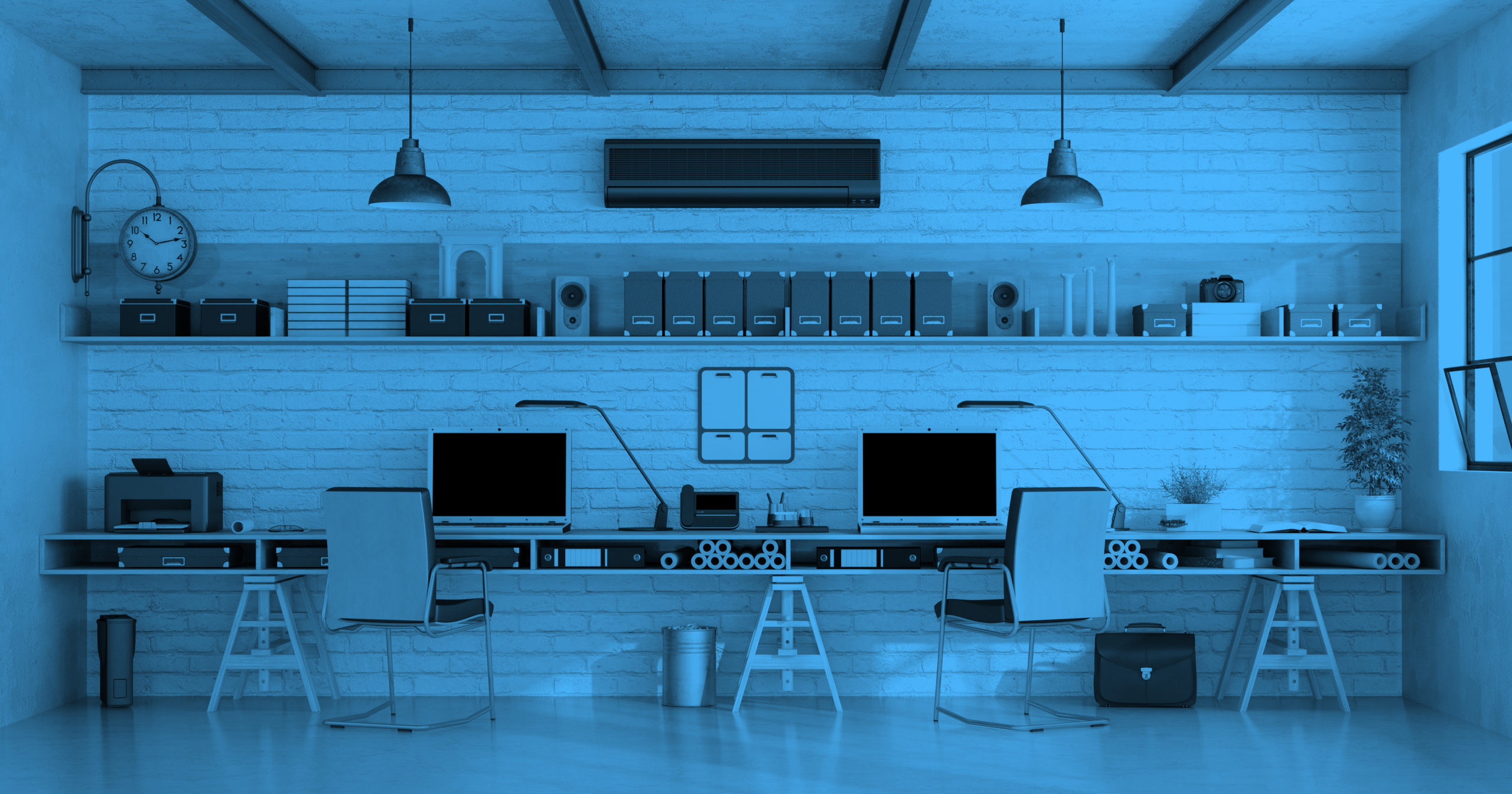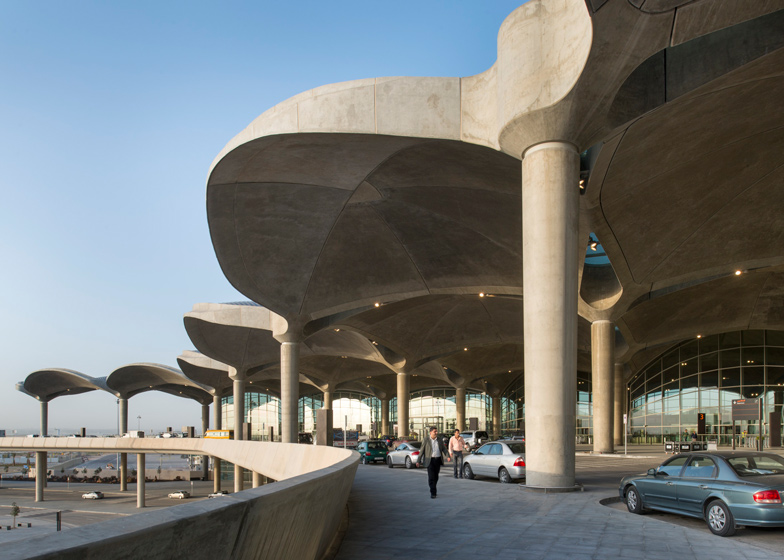Architects: Want to have your project featured? Showcase your work by uploading projects to Architizer and sign up for our inspirational newsletters.
Underground construction has traditionally been associated with transportation infrastructure, storage facilities and utility tunnels. Yet, the potential of subterranean spaces extends beyond these conventional applications. Consider the possibilities of expanding underground development to encompass a broader range of building typologies. This imaginative shift prompts us to explore not only the architectural and urban planning implications but also the cost-efficiency and technical complexities of this diversification.
Building underground homes is an intriguing idea but not at all new. It has been around for centuries, from ancient cave dwellings to modern subterranean residences. However, despite its historical presence, the concept of underground homes still faces challenges in the modern context. In addition to housing, underground cultural and recreational facilities, like museums, art galleries, sports complexes and shopping malls, can also be interesting propositions.
Numerous countries across the globe are actively venturing into underground development beyond transportation and utility infrastructure. Singapore stands out as a pioneering leader in this field, while Japan, South Korea, China and Finland are also engaged in underground development as a sustainable response to urban congestion.
Promoting Micromobility
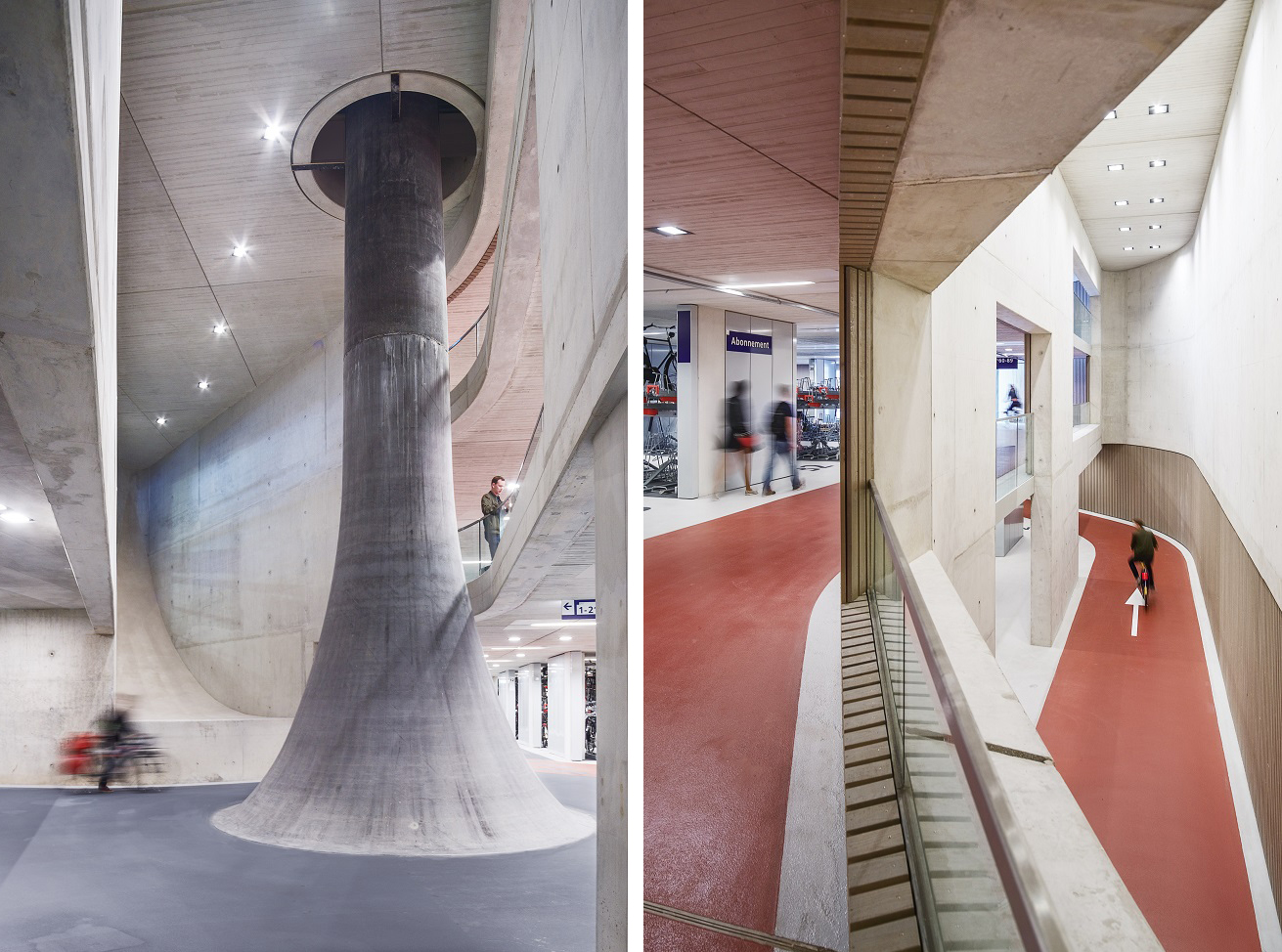
The World’s Biggest Bicycle Parking by Ector Hoogstad Architecten. Utrecht, Netherlands | Photos by Petra Appelhof
The continuous innovations in underground parking and compact vehicle storage solutions are powering the rise of micromobility, an emerging sustainable trend encompassing bicycles and small electric vehicles as highly efficient urban transportation alternatives.
Historically, the Dutch have upheld a robust cycling tradition that is consistently gaining momentum as a pillar of sustainable urban living. E-bikes have amplified this trend, with more commuters choosing the combination of cycling and public transport over cars. The Utrecht Central Station’s redevelopment is a prime example, featuring a new pedestrian street with broad steps leading to a spacious square crowned by an iconic canopy. Underneath, a three-story bicycle parking facility was designed for convenience, speed and safety.
Cyclists can ride their bikes to the parking slots using designated lanes to avoid conflict with pedestrians and following electronic signals that indicate available slots. Additional amenities include a repair shop and rental outlet, meeting diverse user needs. Completed in 2018, the bicycle parking accommodates over 13,500 bikes.
Urban Metamorphosis: Exploring Underground Development
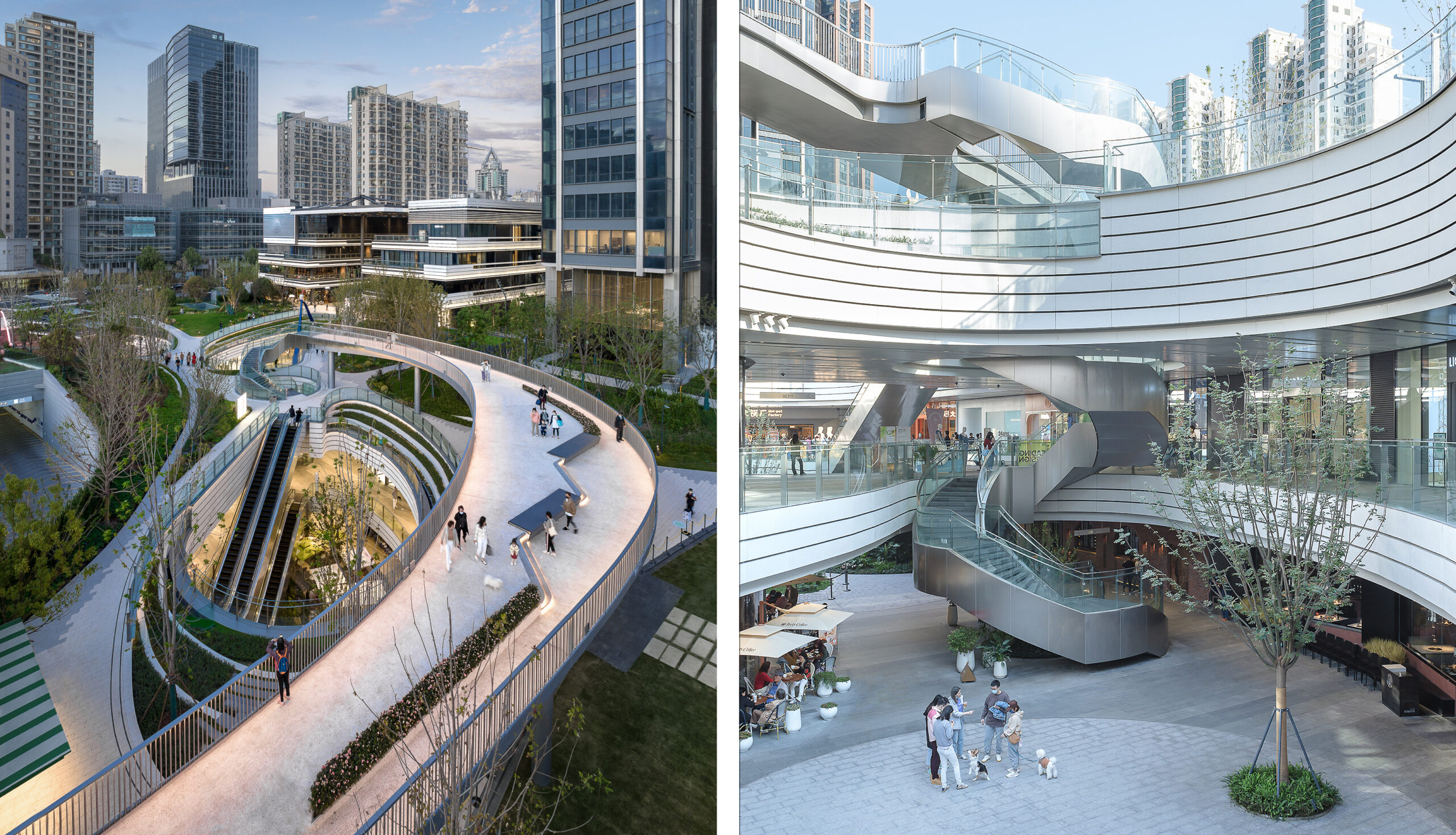
Shanghai Suhe MixC World by Kokaistudios. Shanghai, China | Photos by Terrence Zhang
Beyond transport infrastructure and storage facilities, underground spaces offer exciting possibilities for urban development. Integrating the area above and below the surface can allow for more efficient land use. It also presents an opportunity to cultivate a more appealing, less densely populated surface environment by establishing outdoor recreational spaces. For instance, envision an underground shopping mall with the area above it transformed into a park with public amenities. Shanghai Suhe MixC World represents a paradigm shift in the development of commercial spaces, emphasizing a harmonious integration with their environment.
In 2016, Kokaistudios won a competition for the design of an underground shopping mall as part of a revitalization plan along Shanghai’s Suzhou Creek. Once a vital waterway, Suzhou Creek bore the scars of environmental degradation due to industrialization. In a collaborative endeavor that united government agencies, the developer, and the AEC (Architecture, Engineering, and Construction) team, the project encompasses a range of elements, including urban infrastructure, metro transportation centers, preservation of cultural heritage, an office tower, public green zones, and underground commercial spaces, all cohesively designed and constructed, promising comprehensive revitalization for the surrounding areas.
The project’s crowning achievement lies in its aboveground green expanse.
This dynamic public area offers an abundance of greenery and public amenities, establishing a connection with the underground shopping mall via a network of stepped ramps and large surface openings. This green open space not only serves as an aesthetic achievement but also plays a pivotal role in enhancing the overall well-being of Shanghai’s residents. It offers a respite from the urban hustle, fostering a sense of community and providing an environment for relaxation and recreation, thereby underlining the project’s commitment to a more holistic and sustainable urban future for Shanghai.
Exploring the Possibilities for Subterranean Oases
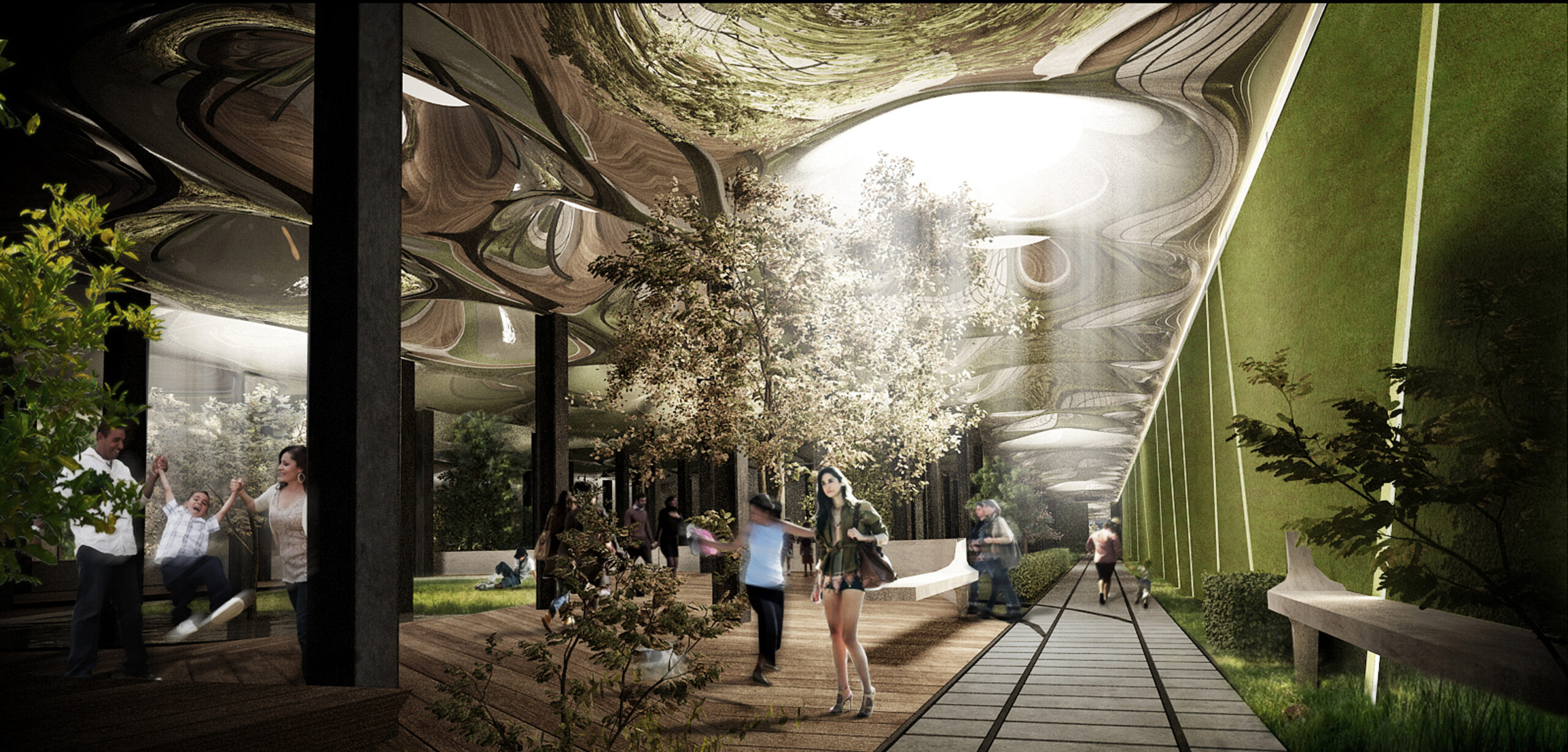
The LowLine by Raad Studio, Manhattan, New York City, New York
The development of underground space offers a multifaceted approach to urban planning that not only maximizes land efficiency but also fosters a more “porous” ground that seamlessly integrates above and below-ground development, all while prioritizing sustainability, climate resiliency, and the well-being of urban dwellers.
The Delancey Underground project, known as the “LowLine,” seeks to transform an abandoned trolley terminal beneath Delancey Street into a unique subterranean public park.
Beyond economic revitalization, the LowLine represents cutting-edge design and green technology, igniting a global conversation about repurposing urban infrastructure above and below ground. The project introduces innovative solar technology using fiber optics to channel natural light underground, reducing electricity consumption, lowering carbon emissions, and nurturing indoor greenery. The LowLine signifies the future of urban design, driven by human-scale needs and resource-conscious creativity in public spaces.
Balancing Expense and Sustainability
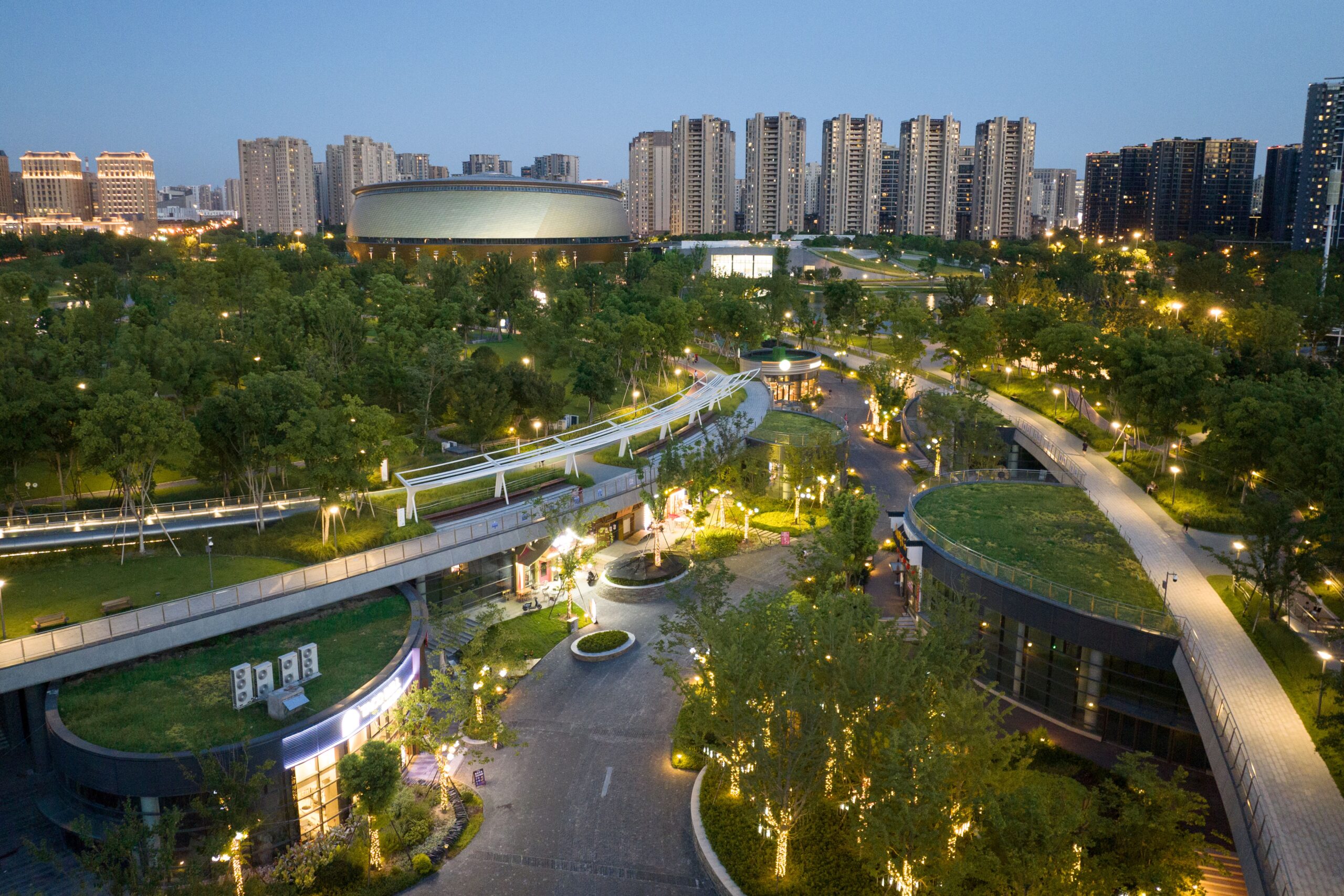
Asian Games 2022 Village Valley Mall by Archi-Tectonics NYC, LLC, Hangzhou, China | The sunken mall is technically an open-air corridor with circular glass pavilions that segue into commercial space beneath the park.
Expanding underground construction to diverse building typologies comes with technical challenges. First and foremost, excavation and construction below ground can be expensive and time-consuming. The need for proper ventilation, lighting and emergency egress must also be addressed to ensure safety and a pleasant environment for users. Additionally, managing water infiltration and preventing flooding in underground spaces is a crucial concern. On the other hand, sustainable design elements can help mitigate costs by harnessing natural energy sources and maximizing energy efficiency.
Digging Deeper into the Future
Extending underground construction beyond its traditional boundaries is an exciting concept with potential benefits in various building typologies. However, it also presents significant technical and financial challenges. Nevertheless, with a strong focus on sustainable and climate-resilient design, the future of underground construction may hold promising opportunities for improving our urban environments.
Realizing the potential of underground space and facilitating its development will require an awareness program and a continual dialogue among many stakeholders, including policy-makers, city planners, engineers, developers, and the public. Underground space development should be part of city planning following the context of an existing urban plan. With the predicted population growth and the growth of megacities, efficient use of underground space can boost social, environmental and economic development.
Architects: Want to have your project featured? Showcase your work by uploading projects to Architizer and sign up for our inspirational newsletters.
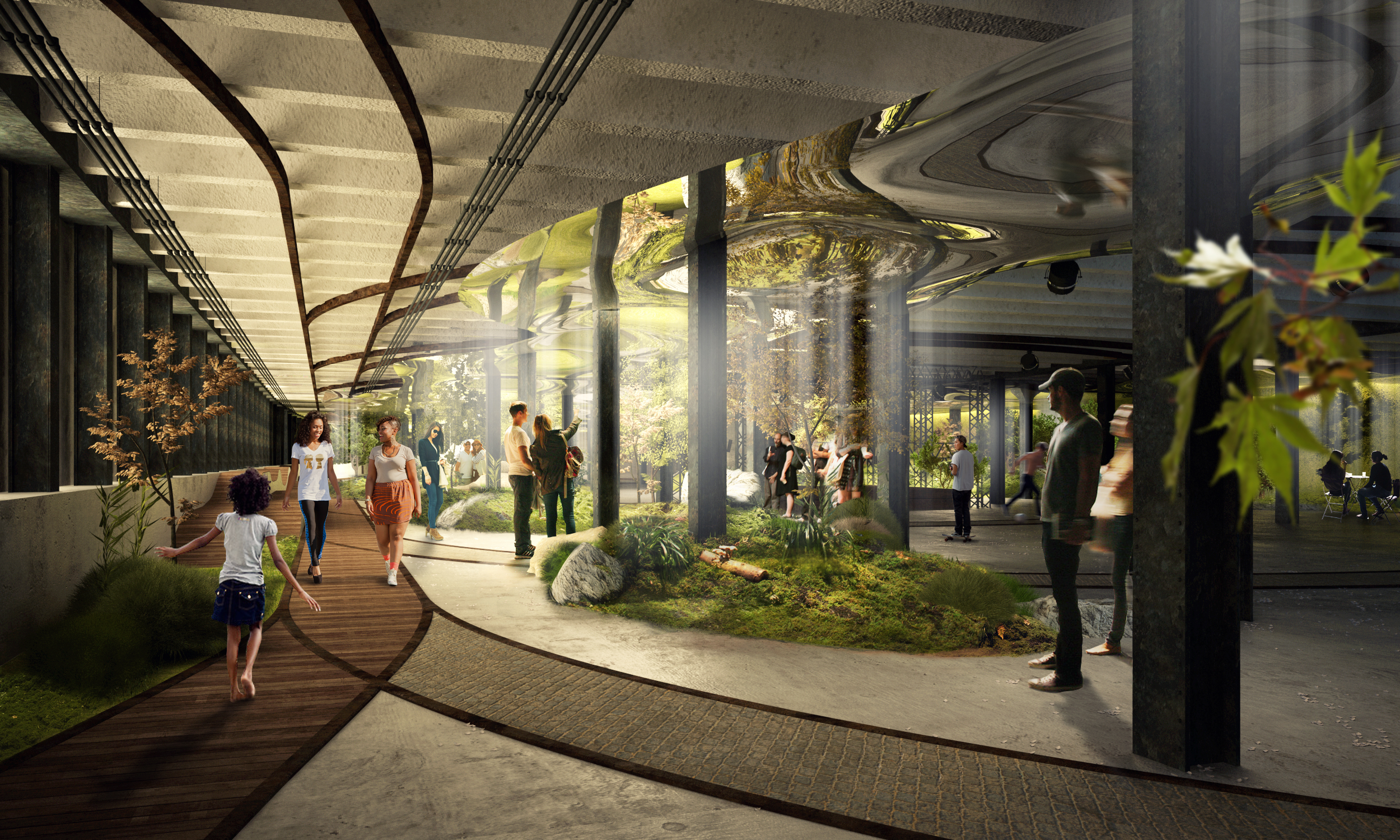
 The LowLine
The LowLine  The World’s Biggest Bicycle Parking
The World’s Biggest Bicycle Parking 