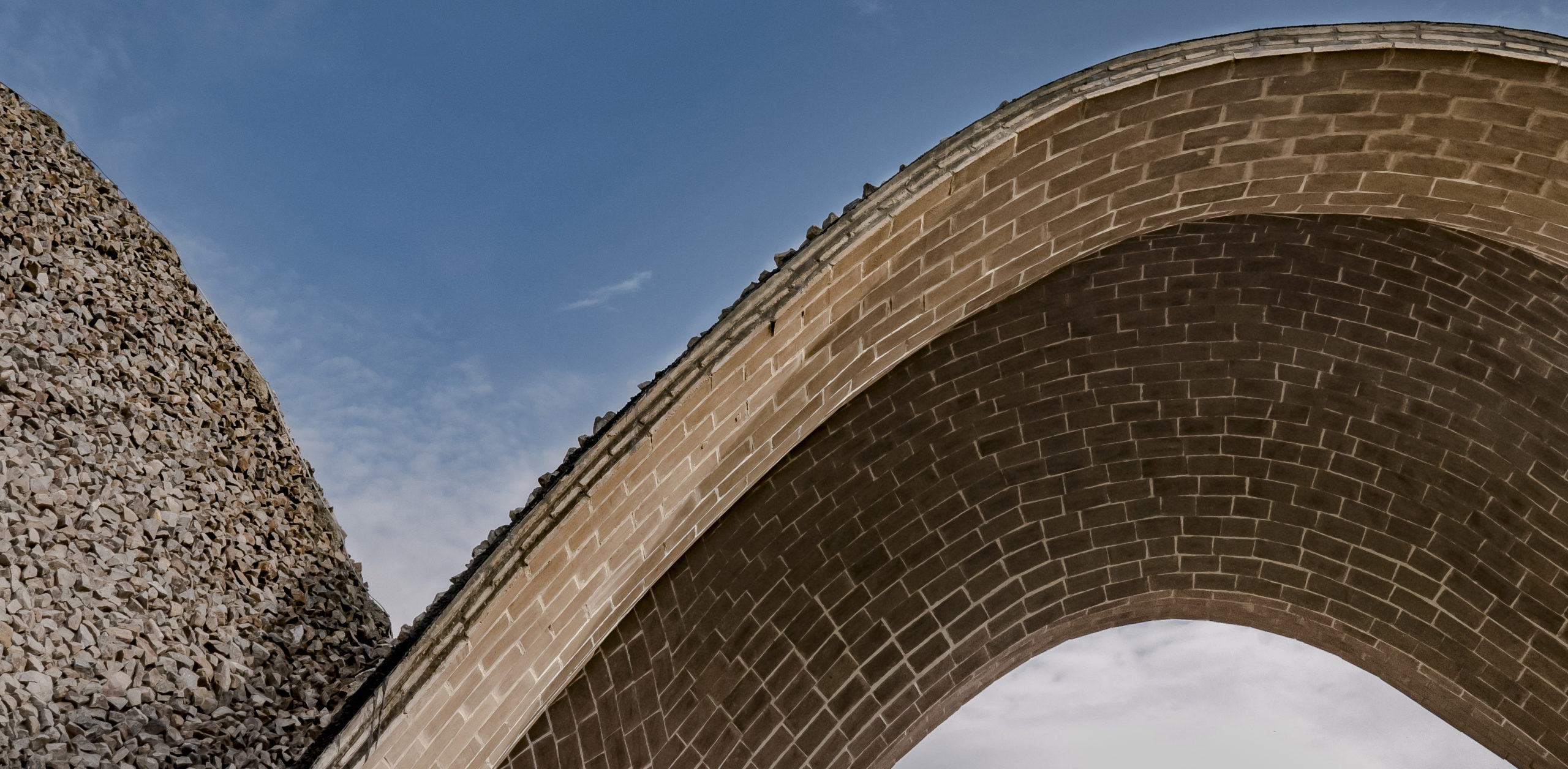Last chance: The 14th Architizer A+Awards celebrates architecture's new era of craft. Apply for publication online and in print by submitting your projects before the Final Entry Deadline on January 30th!
When considering sustainability solutions in architecture, constructing a building with earth is probably different from what first comes to mind. Sure, soil might theoretically be one of the most ‘ecological’ building materials, but is there anything we can truly build with earth beyond rustic structures?
In the past few years, compressed earth blocks (CEB) have begun offering a surprising answer to this question. The building material, made from a mix of local soil, non-expansive clay and aggregate, is a versatile, inexpensive and low-carbon alternative to construction.
Construction with compressed earth blocks has become increasingly popular in rural regions of some Sub-Saharan countries, where construction materials and equipment are expensive or hard to access. But architects elsewhere should also take note: compressed earth is proving to be more than just a material of necessity but also a versatile and architecturally exciting solution for sustainable projects that can be applied in both rural and urban areas.
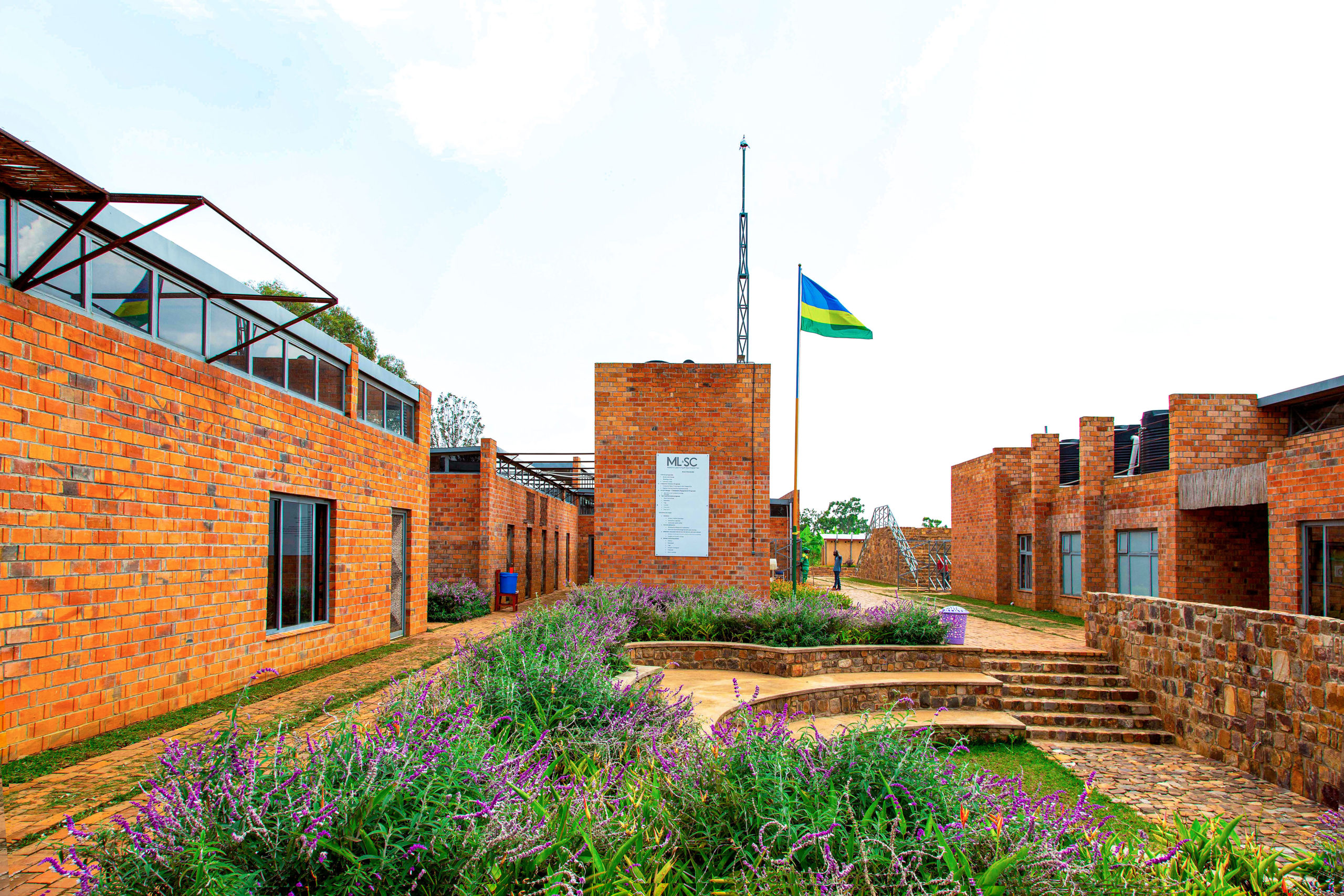
Learning & Sports Center by General Architecture Collaborative (GAC), Rwanda | Jury Winner, 10th Annual A+Awards, Architecture +For Good and Architecture +Community
In Rwanda, General Architecture Collaborative (GAC) incorporated compressed earth blocks into the design of the new Learning & Sports Center as part of its broader ecological and social equity mission. The firm’s project, 10th Annual A+Awards Jury Winner in both the Architecture +For Good and Architecture +Community categories, employed nearly 400 locals — more than half of them women — for the construction of these buildings.
Given the limited experience of locals with more complex building methods, GAC ensured the project adopted simple vernacular construction and designs, including screen weaving with local grass and bark and rainwater harvesting grids. Compressed earth blocks fell right in line with the design philosophy: made using the excess soil from the excavation, the compressed soil blocks were then used to make the walls of the new school buildings.
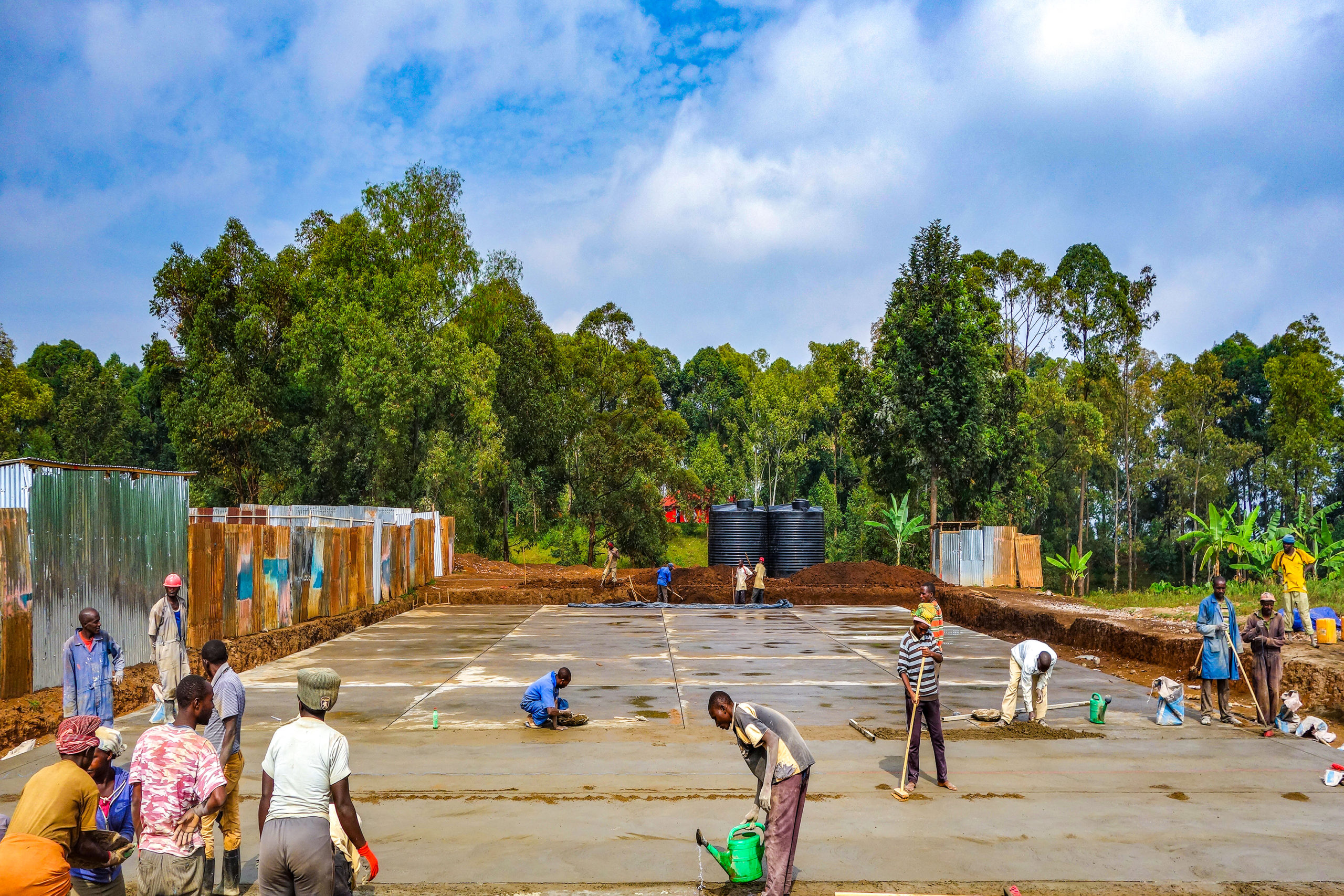
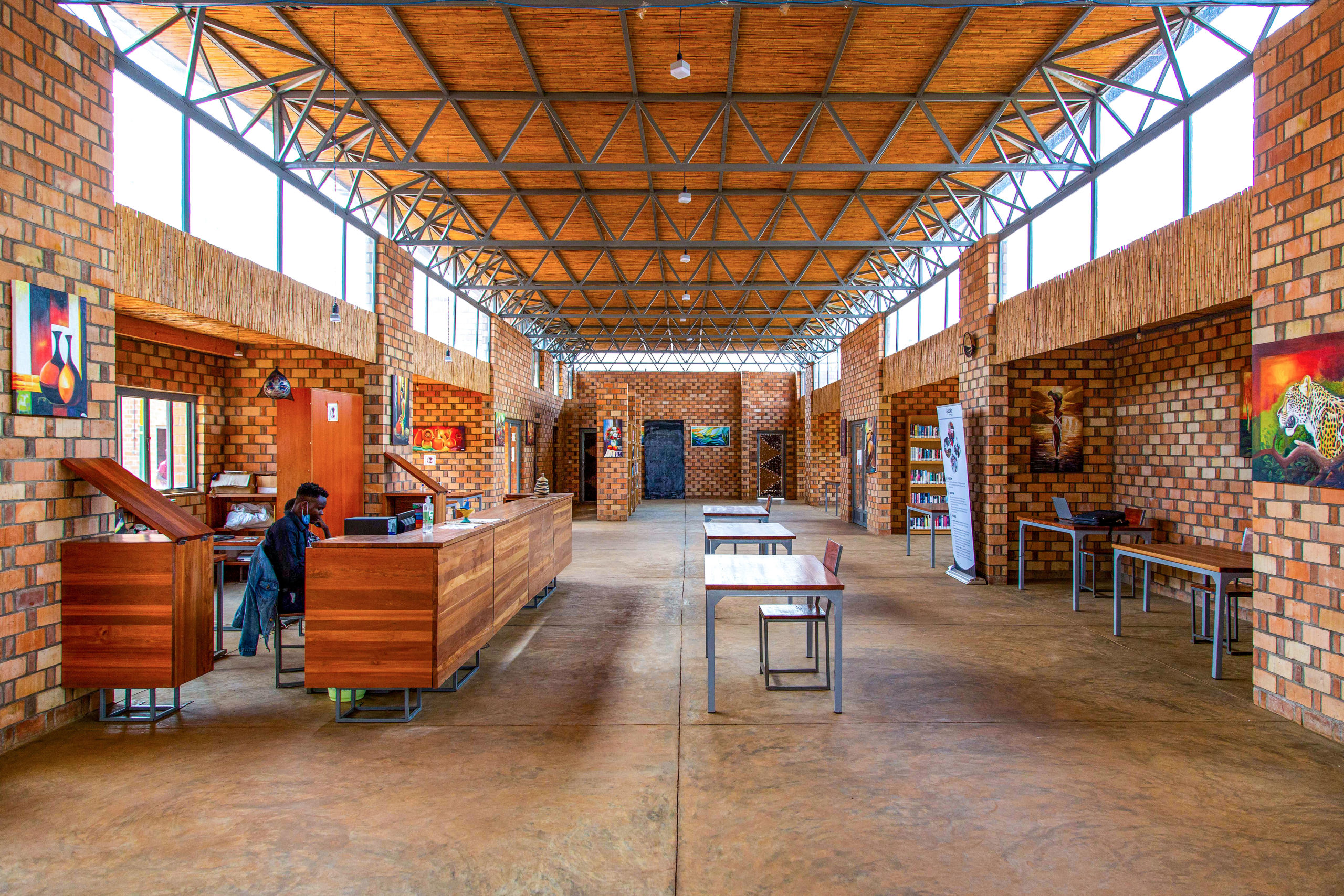
Learning & Sports Center by General Architecture Collaborative (GAC), Rwanda | Jury Winner, 10th Annual A+Awards, Architecture +For Good and Architecture +Community
As GAC demonstrated, the blocks became a low cost and ecological alternative to conventional or modern construction materials. The locality of the material bolstered the Learning Center’s off the grid credentials while minimizing the cost and pollution of transporting materials to the site. Constructing large community buildings using local earth might seem unsound, but in doing so GAC has found a surprisingly resilient material. Compressed earth blocks are fire resistant, non-toxic and immune to insect decomposition. Aesthetically, the sun-dried tones of the bricks fit harmoniously with the surrounding tropical area and has given a lively vernacular quality to the community center.
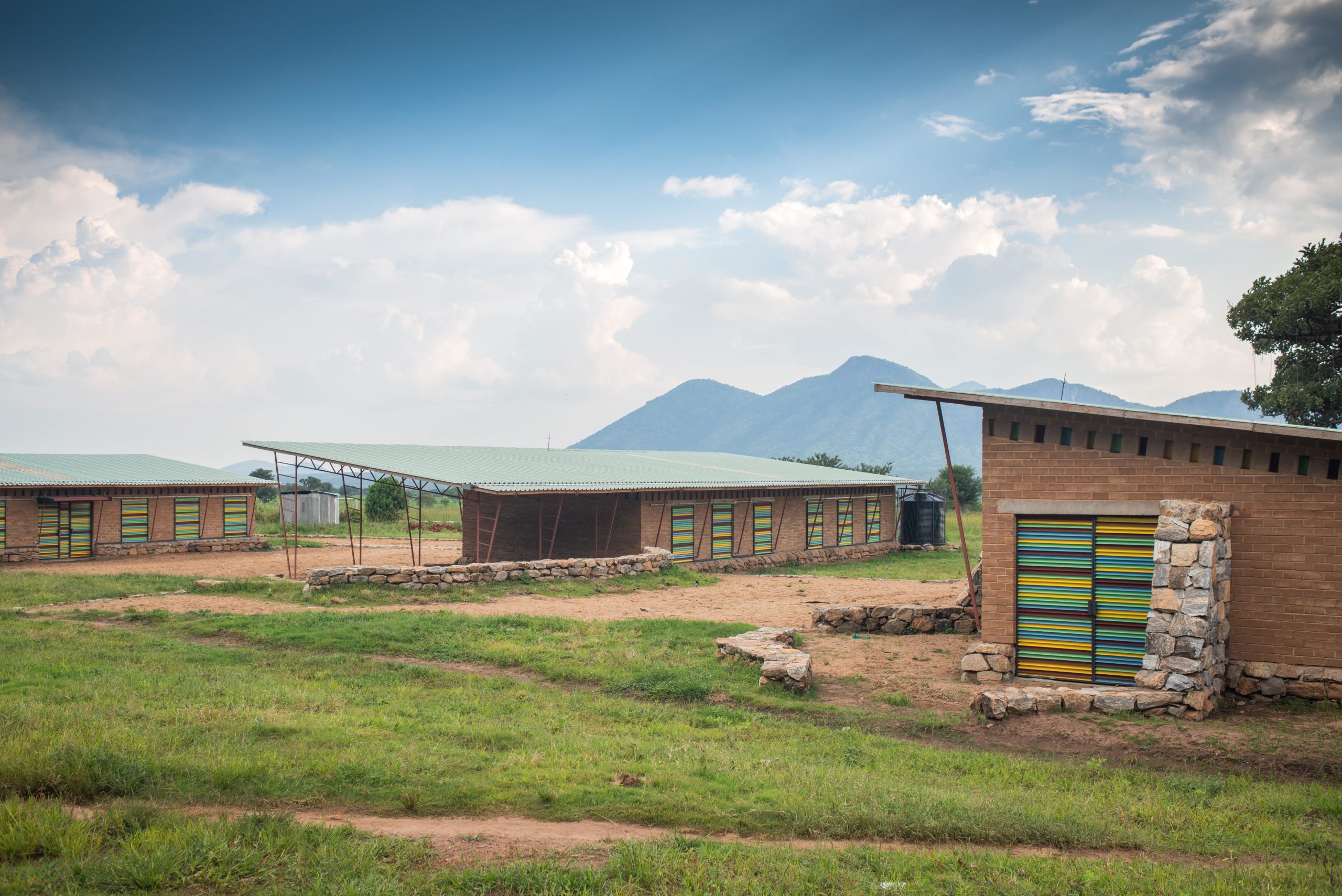
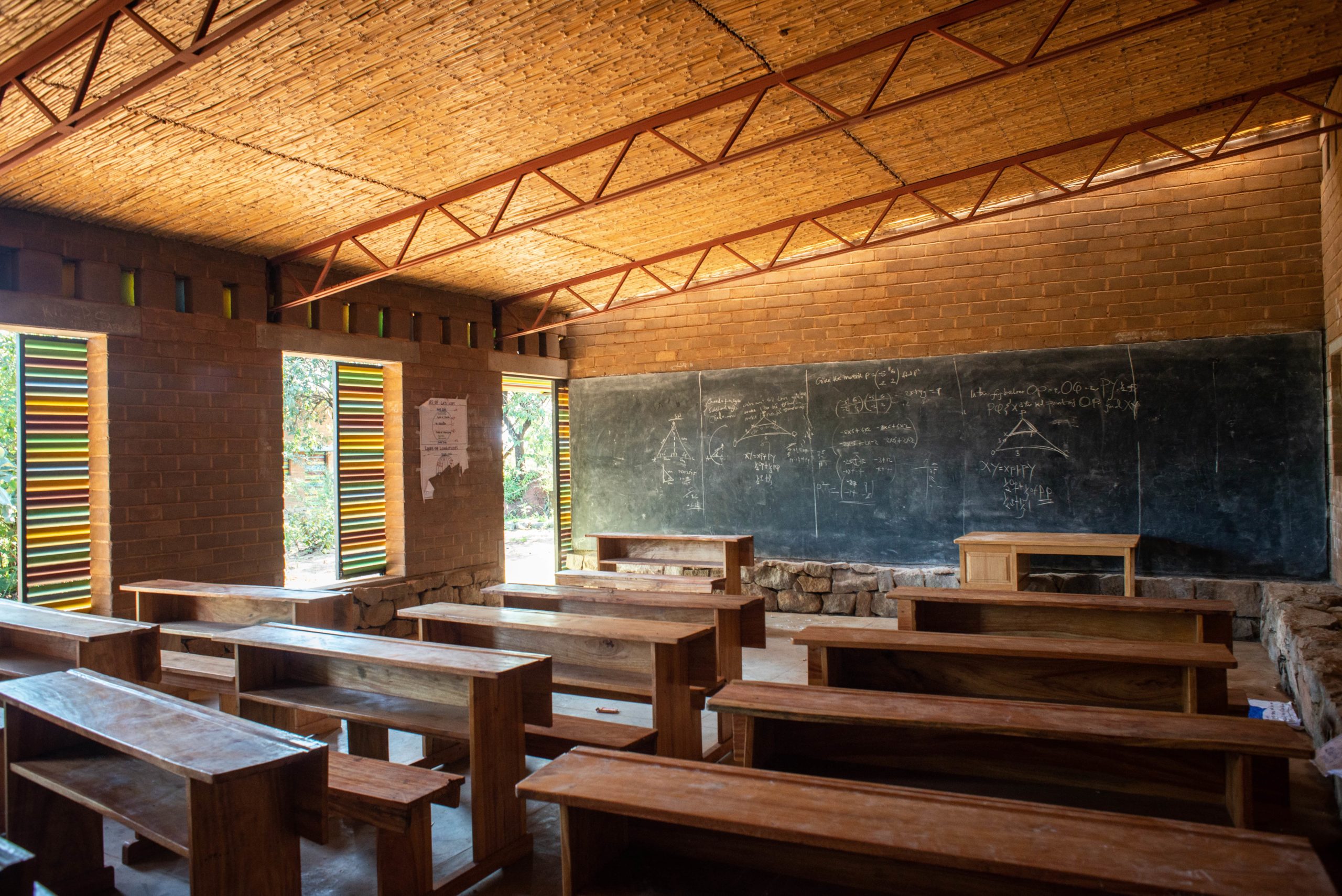
AWF Primary Schools by Localworks, Karamoja, Uganda
Localworks adopted a similar philosophy for their design of the AWF Primary Schools in Karamoja, Uganda. A central aim for the firm was to locally source as many materials as possible to minimize the transport costs to the remote region. The design adopted local stone, which served as the foundations and the plinth walls, and compressed earth blocks made from local earth and manufactured onsite that formed the upper portion of the walls. The contrast between the stones and bricks provide a refreshing variation of texture further accentuated by colorful sliding window panels fixed along the walls. The buildings might be structurally simple, the firm demonstrates, but they’re far from evoking a utilitarian blandness.
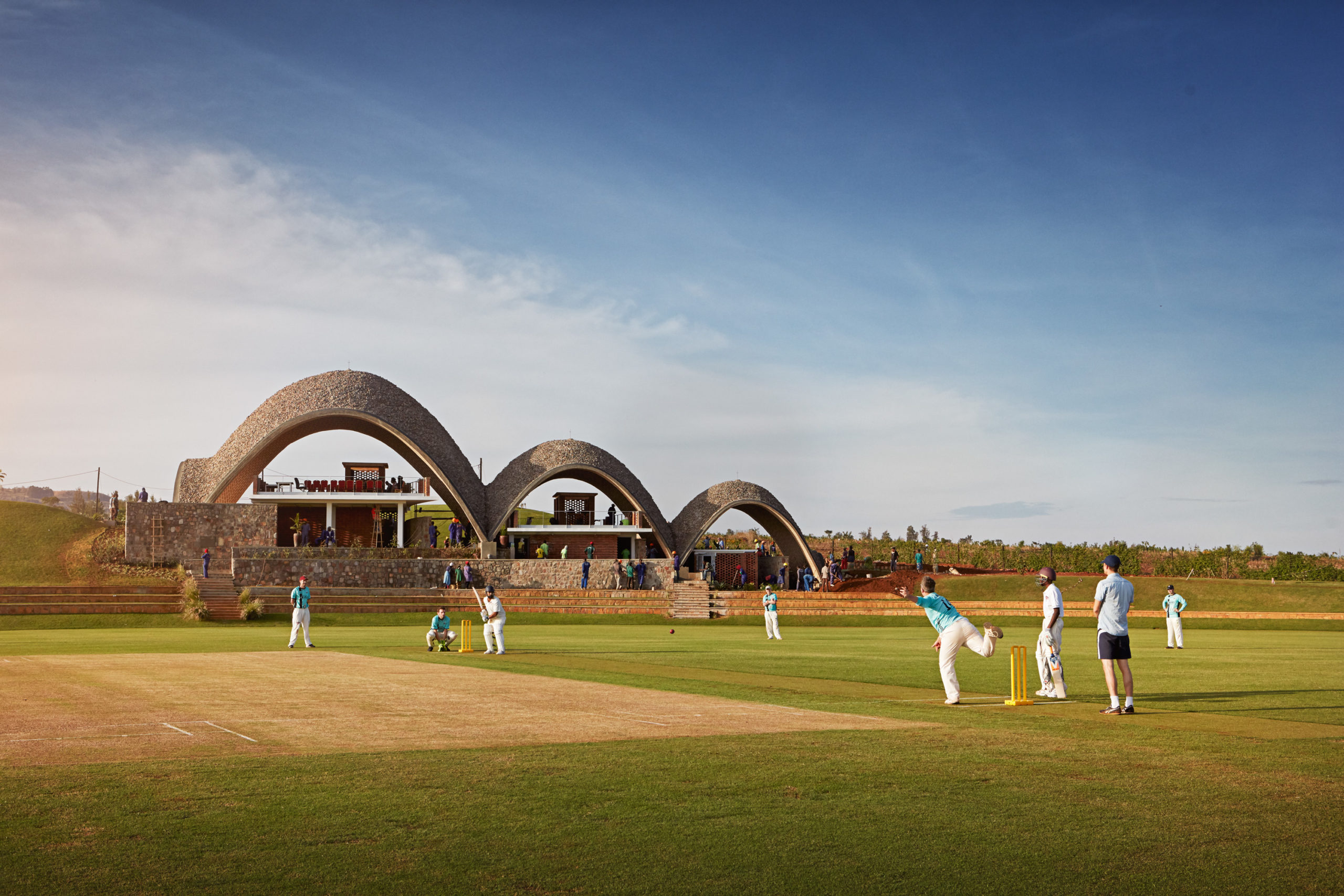
Rwanda Cricket Stadium by Light Earth Designs, Kigali, Rwanda | Popular Choice Winner, 2018 A+Awards, Stadium / Arena
For a more experimental use of compressed earth, we can look at the Rwanda Cricket Stadium designed by Light Earth Designs in Kigali. The stadium’s pavilion, consisting in three linked parabolic vaults that mimic the path of a bouncing ball, might seem like the product of a sophisticated construction process, but it was in fact created using local materials and building techniques.
For one, the construction team created the grand swooping curves of the vaults with the ancient Mediterranean technique of thin-tile vaulting, which sidestepped the need for heavy machinery. And the tiles themselves, made from a mix of compressed soil excavated onsite and local cement, were the perfect material to construct the vaults, both for their structural versatility and affordability. These water-resistant, lightweight and sturdy soil-cement tiles enabled local builders to construct an architecturally ambitious pavilion without the need for expensive technology.
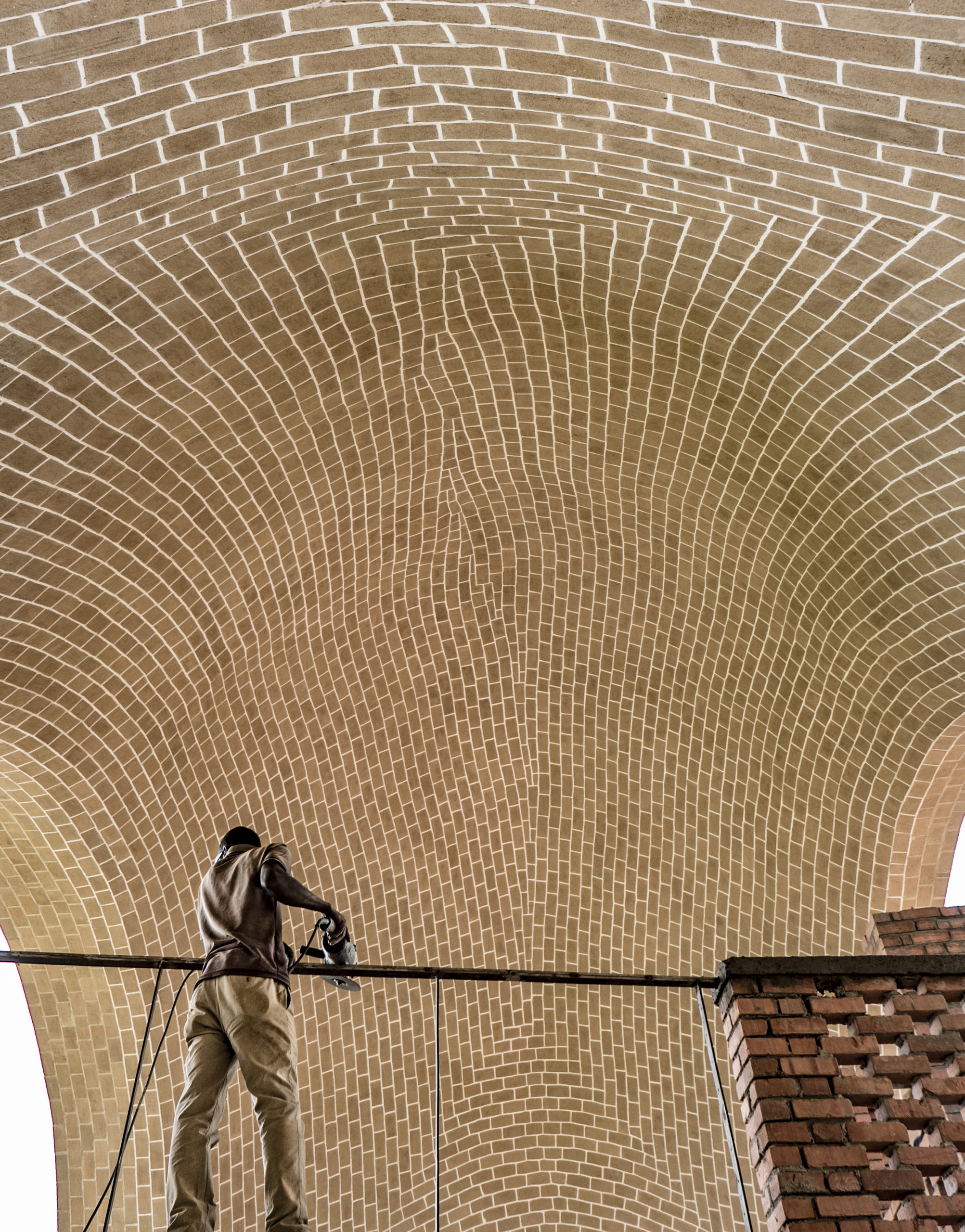
Rwanda Cricket Stadium by Light Earth Designs, Kigali, Rwanda | Popular Choice Winner, 2018 A+Awards, Stadium / Arena
These projects in Rwanda and Uganda demonstrate how compressed earth blocks can be architecturally innovative and exciting, blending in well with local building techniques and vernacular architecture. Their use, however, does not need to be limited to hard-to-reach rural areas. The environmental and economic advantages of compressed earth alone make a convincing case for a much broader adoption of earth blocks elsewhere in the world. Most notably, a growing number of contractors in Southwestern American states have begun adopting compressed earth blocks for their construction projects. It’s a sign that as we move towards more eco-friendly construction, we can find a lot of untapped architectural potential right below our feet.
Last chance: The 14th Architizer A+Awards celebrates architecture's new era of craft. Apply for publication online and in print by submitting your projects before the Final Entry Deadline on January 30th!
