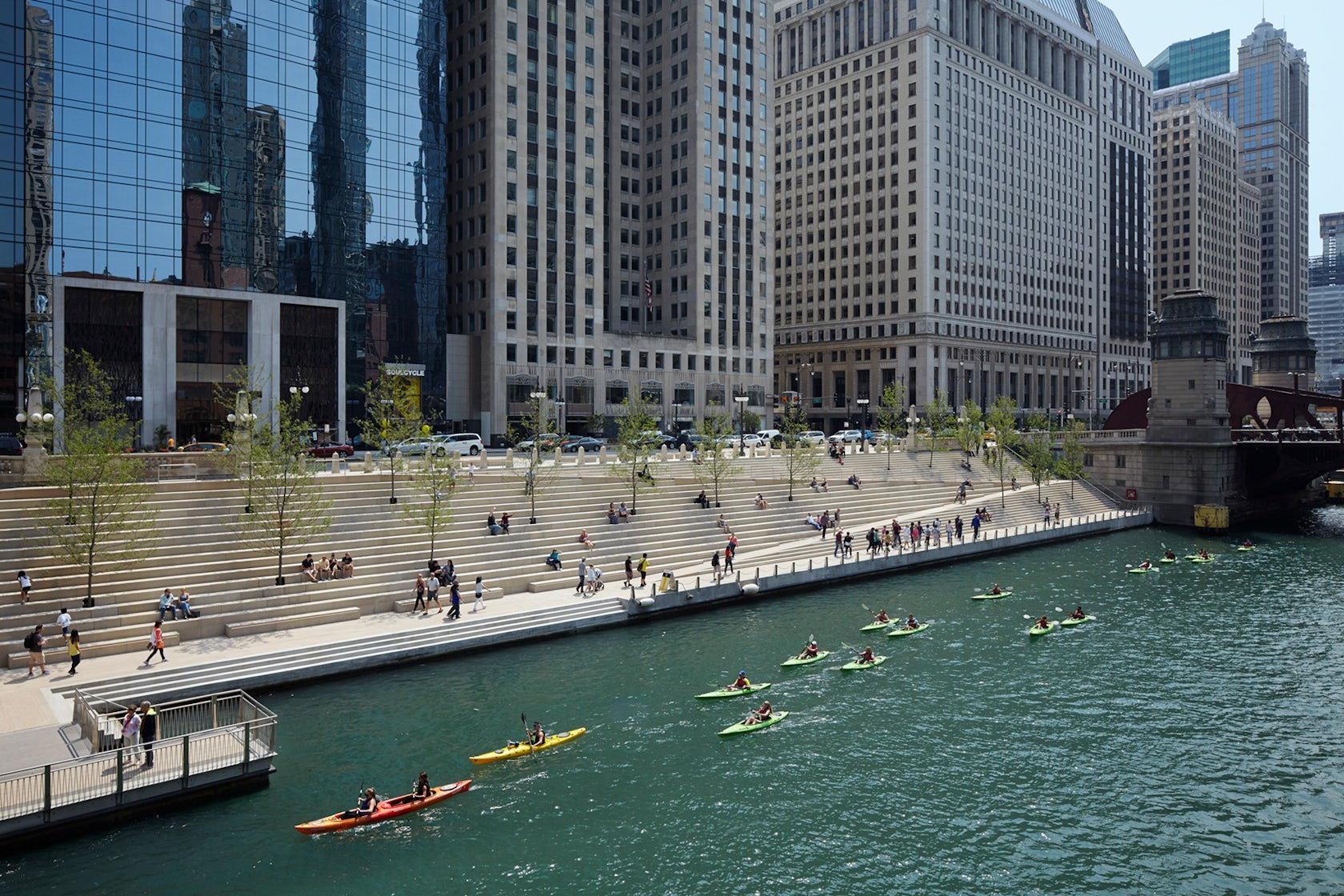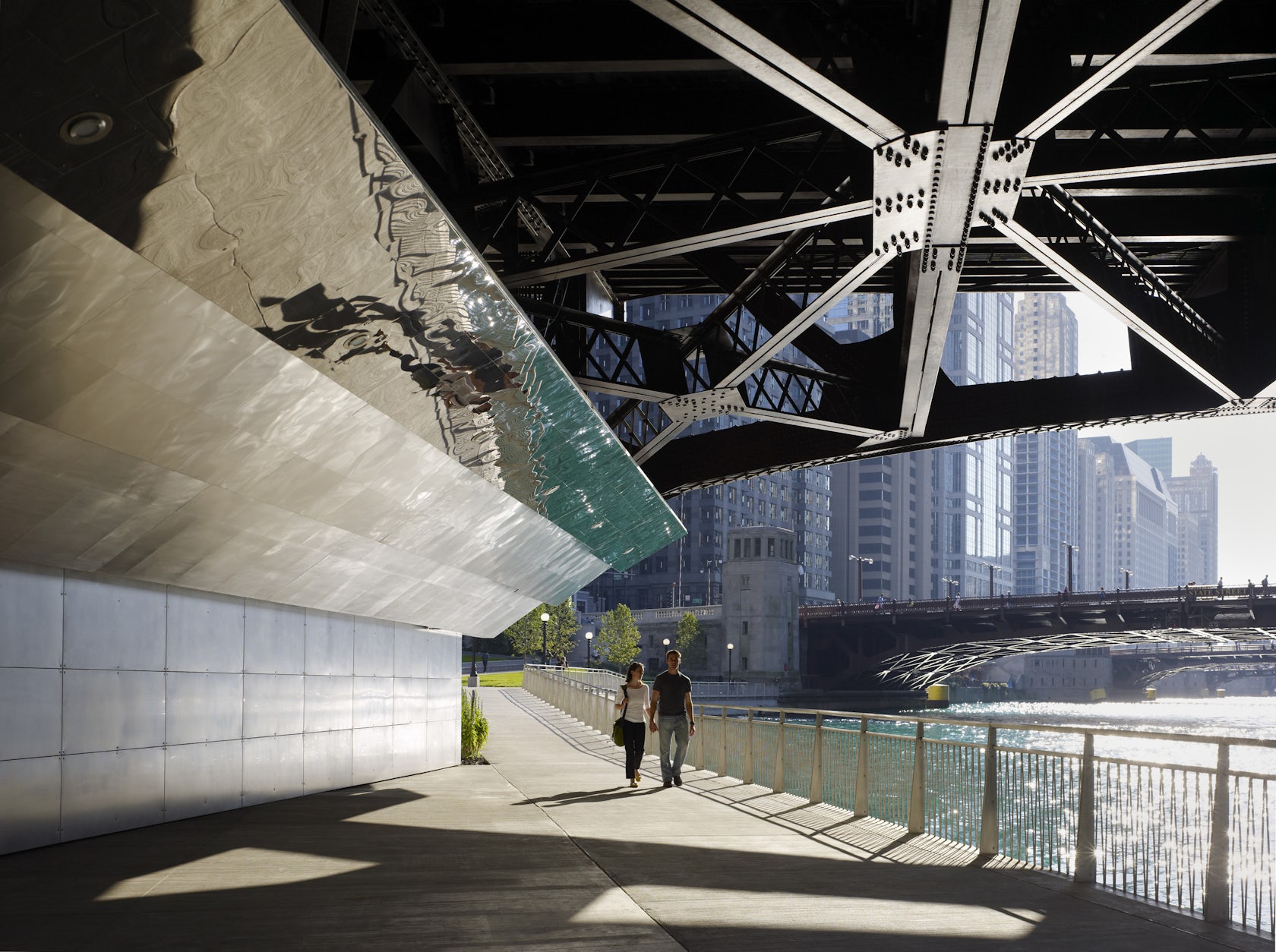This article has been produced in collaboration with BUILTWORLDS, a media network and community committed to exploring, understanding and driving innovation across the built environment. This video is brought to Architizer from BuiltWorlds’ ‘Project Innovation’ series.
One of the most iconic landmarks in the United States, the Chicago River stands as the lifeblood of this American city. Profoundly contributing to the economic development of the city in its early history, the river has emerged as a contemporary symbol of Chicago’s national and global prominence.

© Ross Barney Architects
Following the dissipation of Chicago’s river-based industries, the city has been hard at work to reclaim the banks along the river for its inhabitants. In 2016, one of the most ambitious projects was completed by Chicago firm Ross Barney Architects: the Chicago Riverwalk, a one-and-a-quarter-mile stretch between Lake Michigan and the river’s north and south branches. Ross Barney Architects aimed to transform the riverbank into “the city’s living room; an urban counterpoint to Chicago’s front yard, Grant Park.”
In the above ‘Project Innovation’ video, BuiltWorlds speaks with principal Carol Ross Barney of Ross Barney Architects and the project stakeholders to understand what made the 15-year $120 million project and what contributed to its success.

© Ross Barney Architects
The Chicago Riverwalk was awarded the 2017 Architizer A+Award for Architecture+Urban Transformation by both the jury and popular voters. Read more from the architects on Architizer.
{% partner_block logo=”/images/partners/builtworlds.png” description=”BuiltWorlds is a media network and community committed to exploring, understanding, and driving innovation across the built environment.” call_to_action=”Visit BuiltWorlds →” url=”http://www.builtworlds.com/” header=”In Collaboration With” %}



