The votes are in, and Architizer is thrilled to unveil the winners of the A+Product Awards! Register for Architizer's A+Product Awards Newsletter to receive future program updates.
One of the most important aspects of furniture design is the architecture around it. The role that furnishings play in an architectural project is well appreciated, but the reverse is not always understood. The built environment bears a great influence on the design, presentation and perception of furniture, just as it impacts all other social and psychological phenomena. Yet this influence is particularly crucial given the overlapping and occasionally indistinguishable categories of architectural and furniture design.
The projects on this list explore this close relationship from different points of departure. Some create simulations of real-world architectural environments, to help visitors visualize products in a practical context. Others offer surreal displays of the furniture as sculpture, removed from any recognizable setting. Yet both approaches in fact are surreal (as disembodied representations of various architectural typologies) and both are very much real (as tangible examples of marketplace vernacular). All of the projects ultimately return to the inseparable frameworks for understanding furniture and architecture.

© Herzog & de Meuron

© Herzog & de Meuron

© Herzog & de Meuron

© Herzog & de Meuron
VitraHaus by Herzog & de Meuron, Weil am Rhein, Germany
Although the VitraHaus was created to showcase furniture design, it uses architectural language to sell the products. As the showroom for Vitra’s collection of household furniture, the building casts abstracted allusions to domestic architecture, with each gallery space conforming to the profile of an archetypal gabled roof. The layout of these spaces, separated into irregular and cantilevered structures, makes for a dramatic spectacle, but it also serves a more practical role, allowing for the creation of discrete galleries scaled down to household proportions.
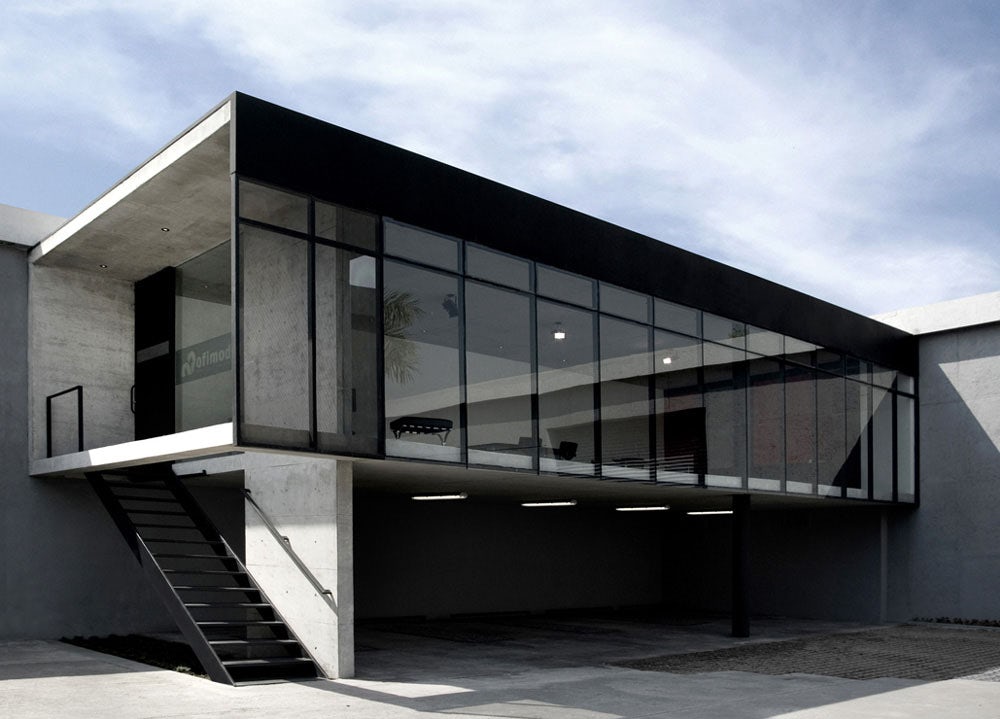
© S-AR
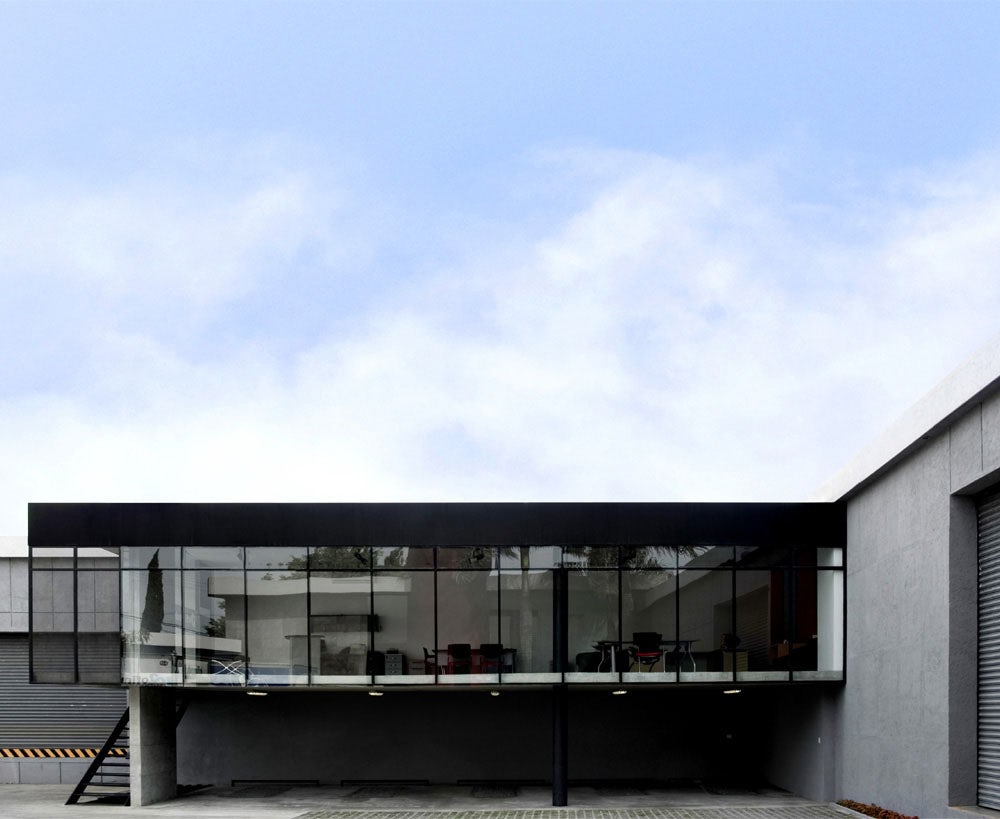
© S-AR
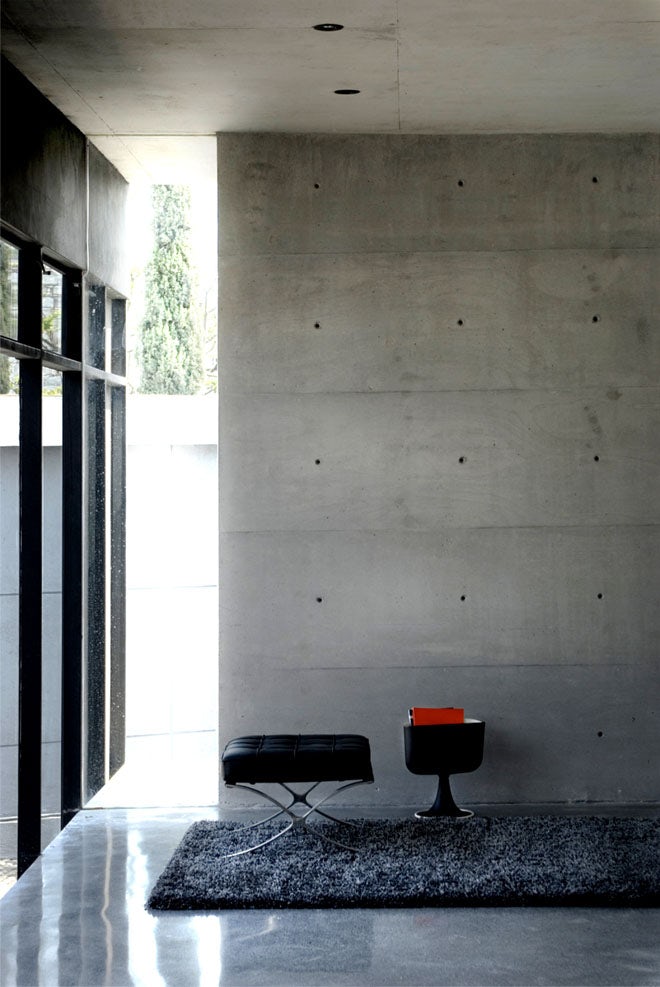
© S-AR
Showroom Ofimodul by S-AR, Monterrey, Mexico
The Showroom Ofimodul, displaying a collection of office furniture, also simulates the environment where the products may be found. The building is not simply a show space, either — it also houses the workshop where the furniture is designed, making it a direct embodiment of this metaphor. Made up of steel, concrete and curtain walls of glass, the structure resembles an office building, while evoking key qualities of the furniture inside: simple design with an emphasis on a few, prominent materials.
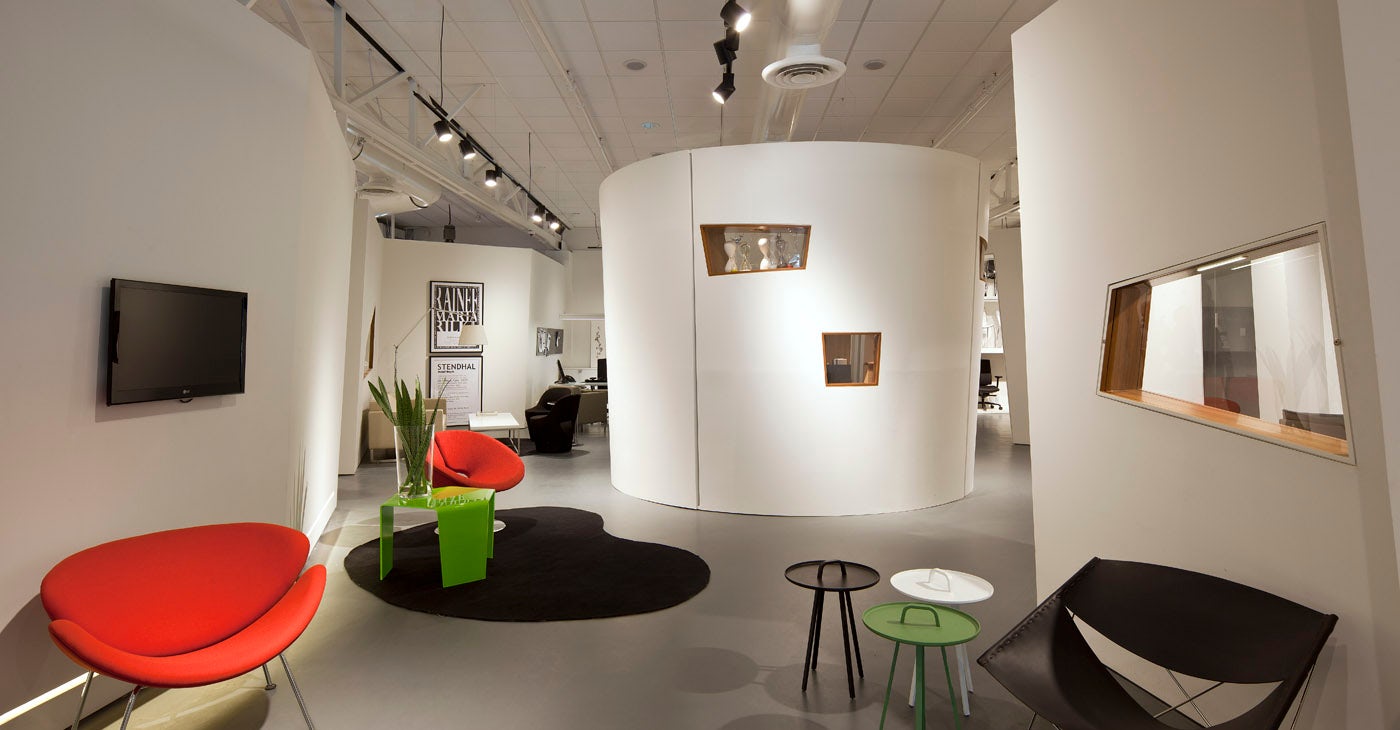
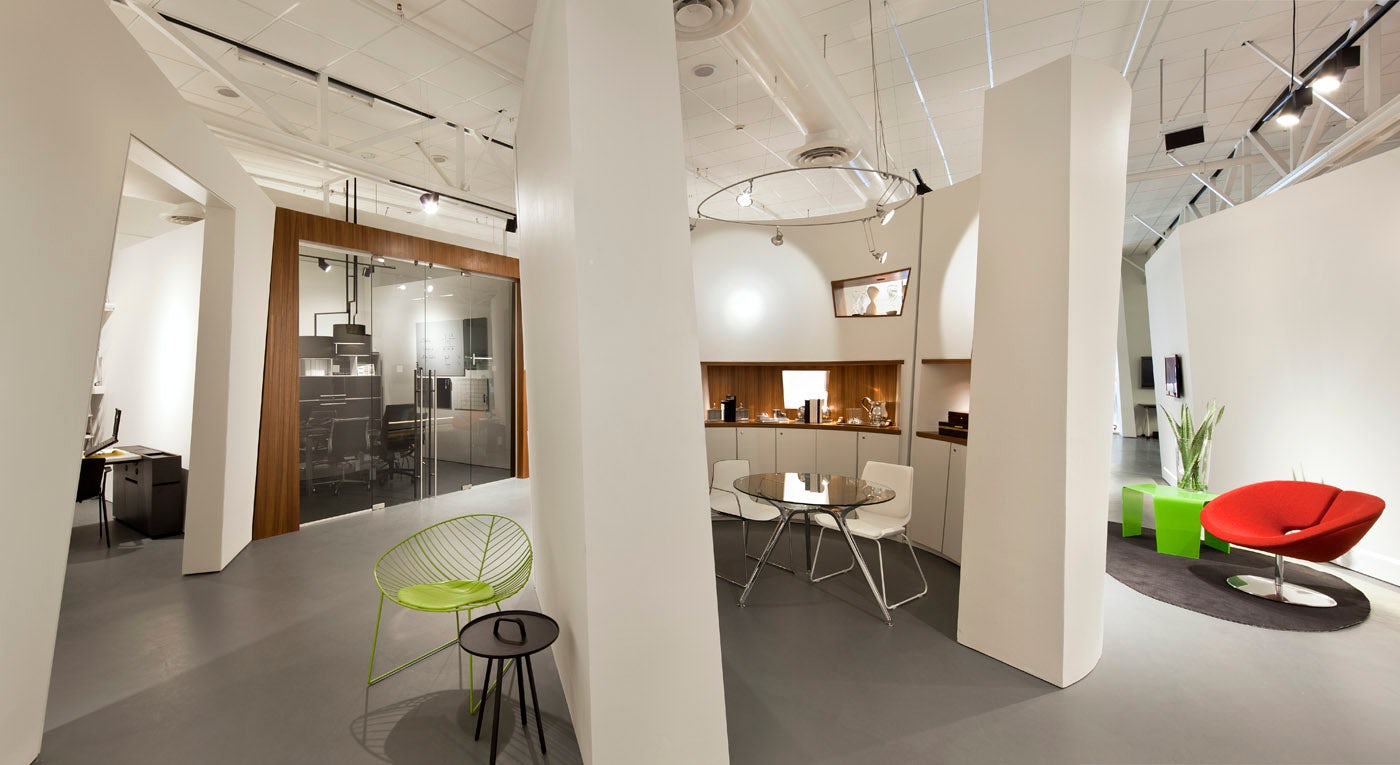
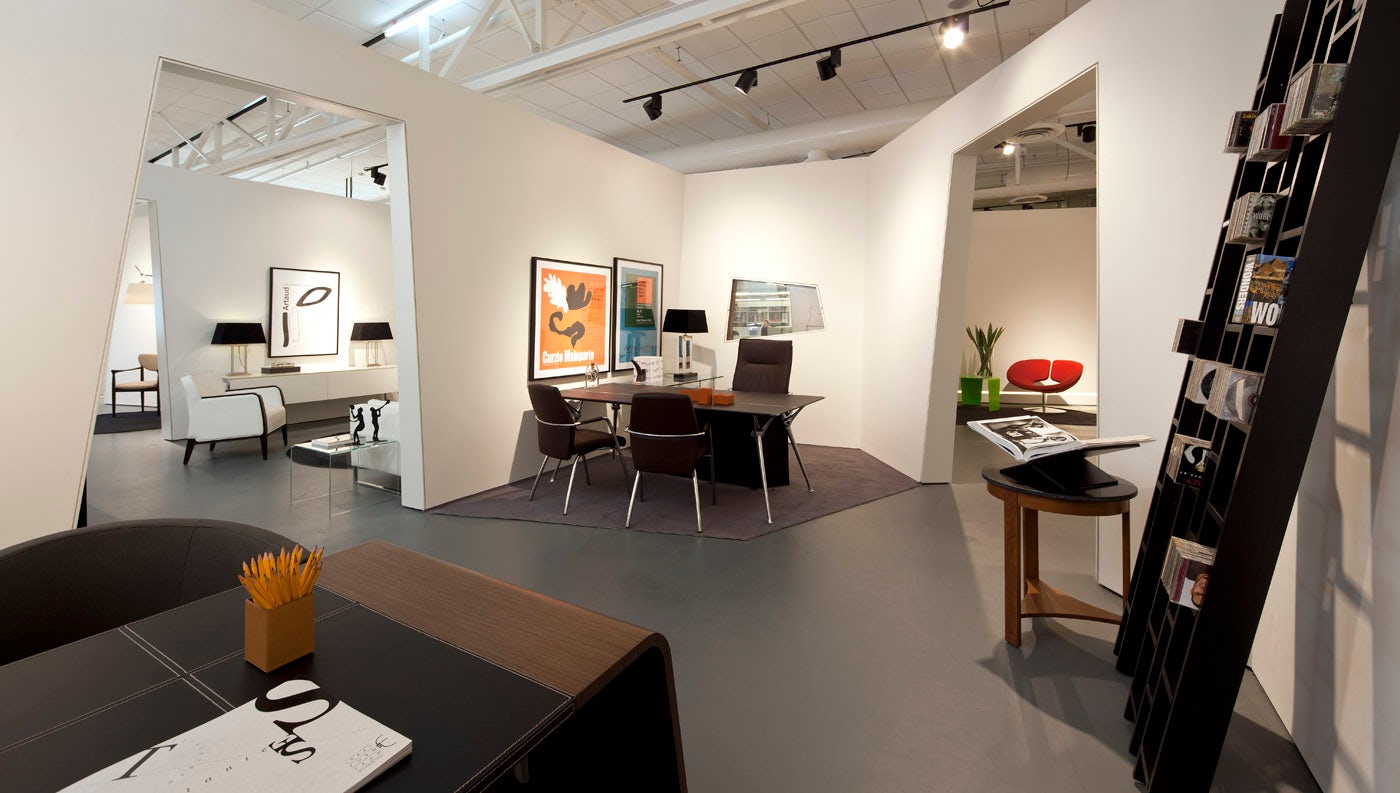
Furniture showroom design by Howard Journo, Holon, Israel
Howard Journo’s showroom design plays off a more conventional approach towards furniture showrooms — life-size architectural dioramas, imitating real-world settings, all contained within one open room. Yet rather than creating literal replicas of referenced spaces, the project abstracts them to emulate, and react to, the design and sculptural presence of the furniture on display. Yet as pared down, monochromatic reproductions of interior spaces, the structures maintain a focus on the primary display.

© Matthew Millman Photography
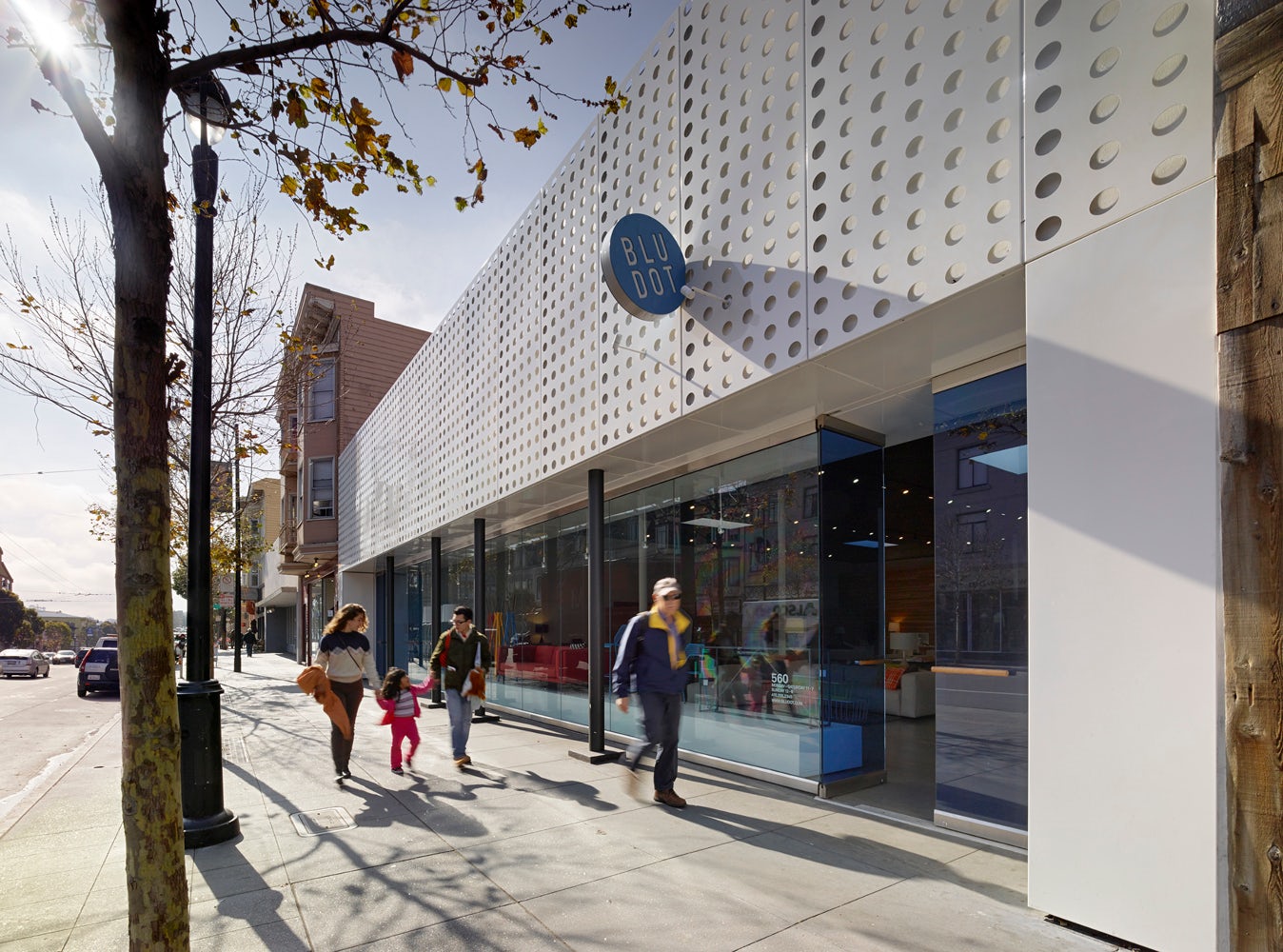
© Matthew Millman Photography
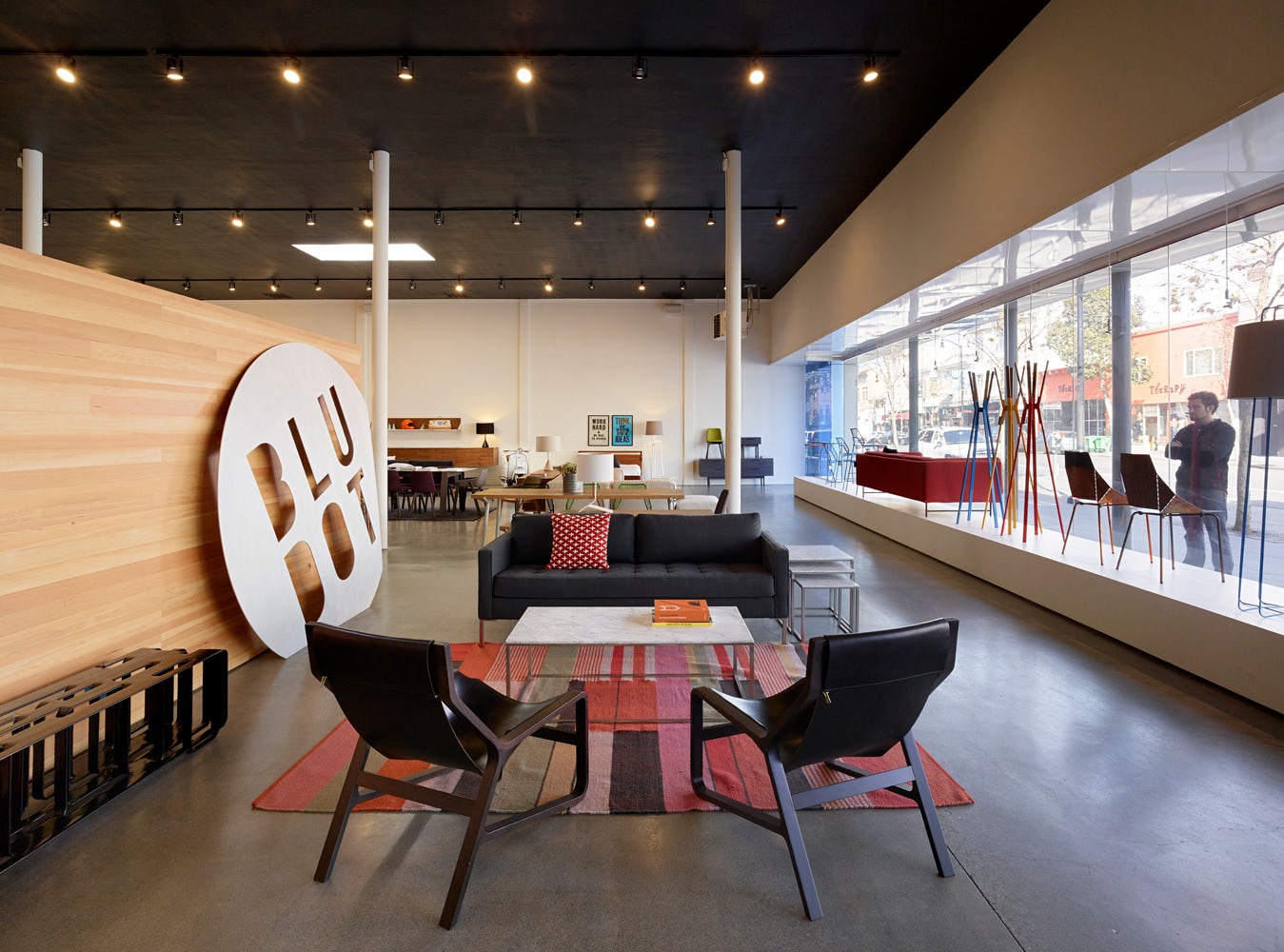
© Matthew Millman Photography
Blu Dot Furniture by Office of Charles F. Bloszies, San Francisco, Calif., United States
The design for Blu Dot Furniture’s San Francisco showroom merges the categories of furniture and architecture even further. As a company created by designers with backgrounds in architecture, the project was approached like one giant product of industrial design. The building features bespoke, manufactured parts, including its sheet metal façade.
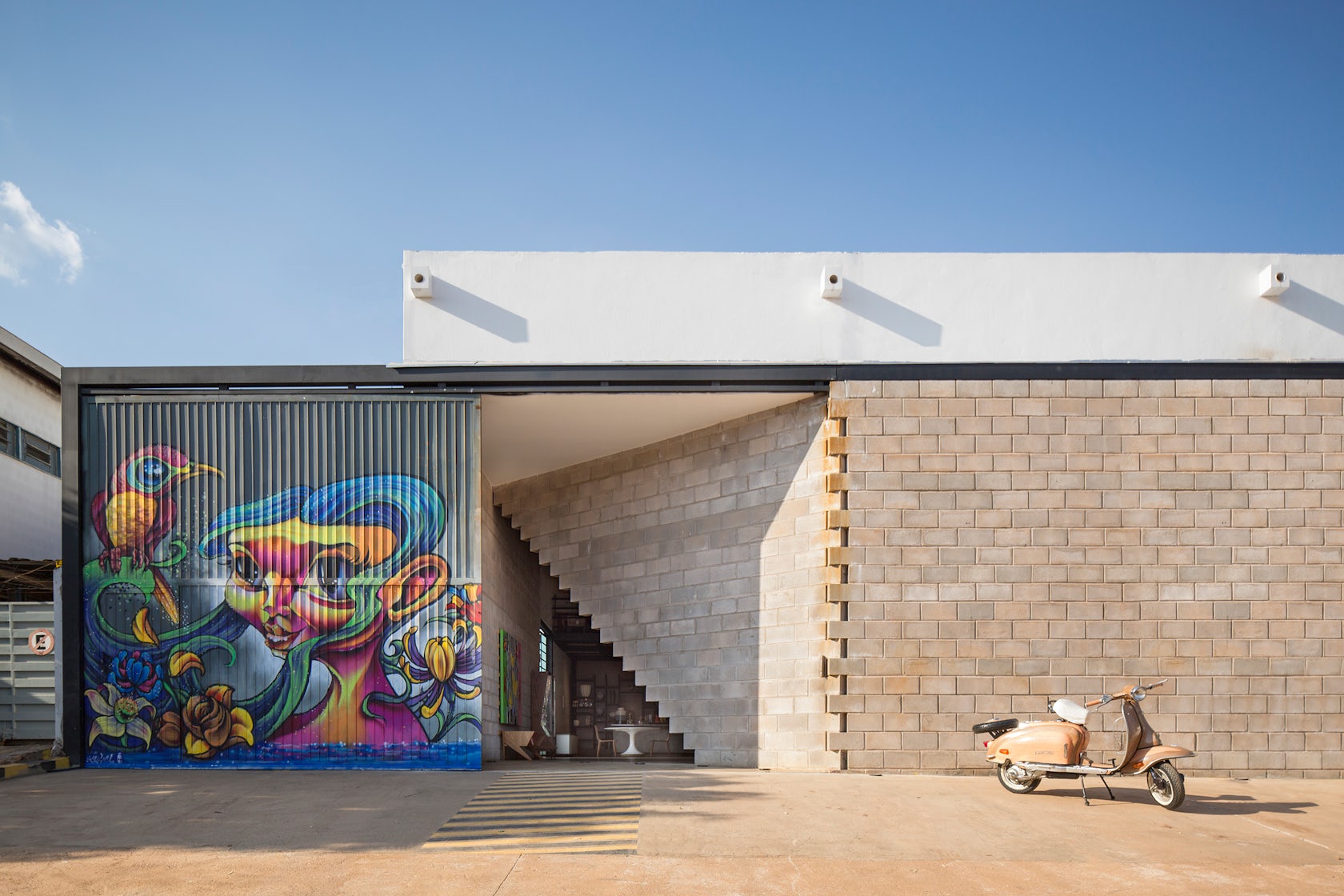
© Joana França
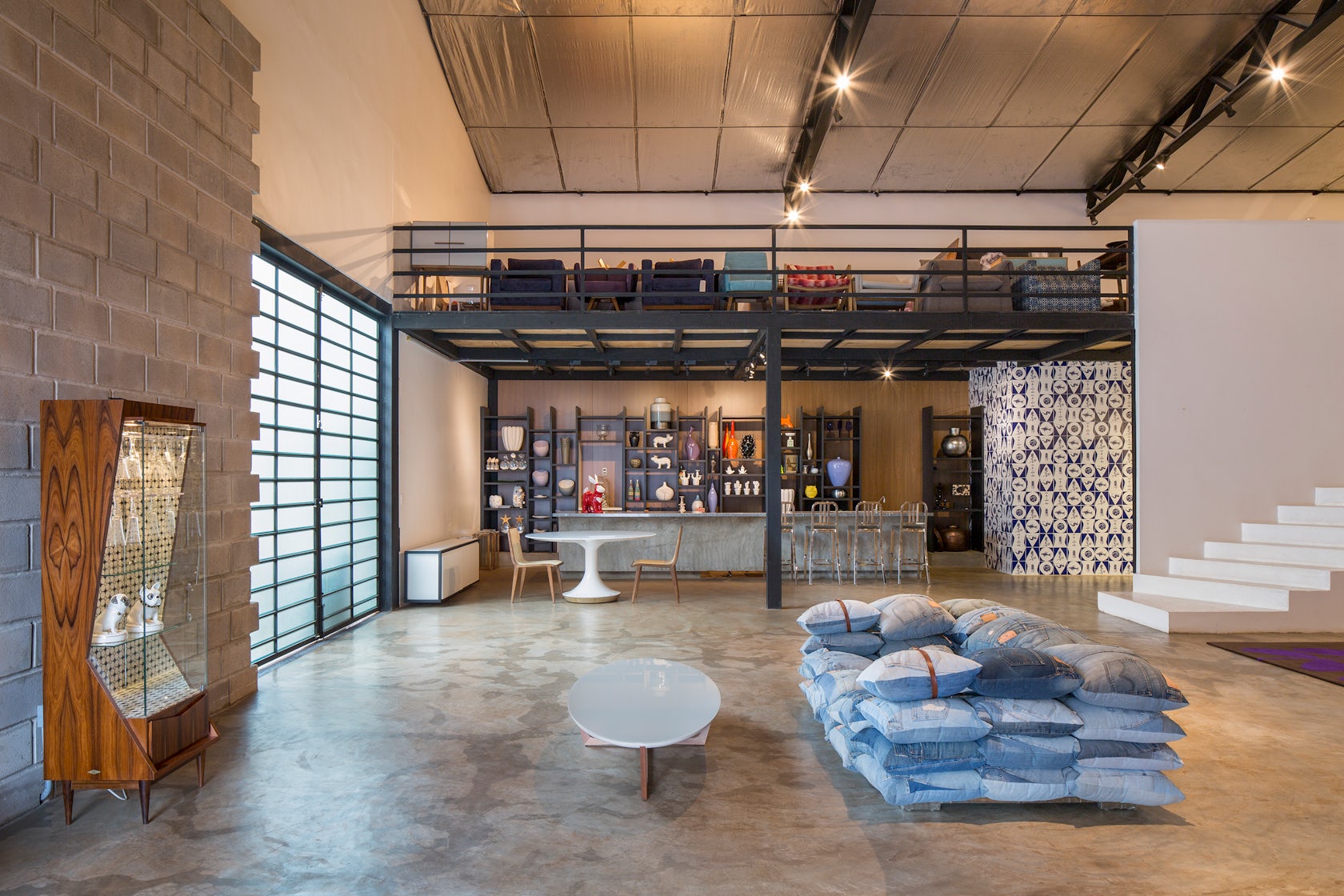
© Joana França
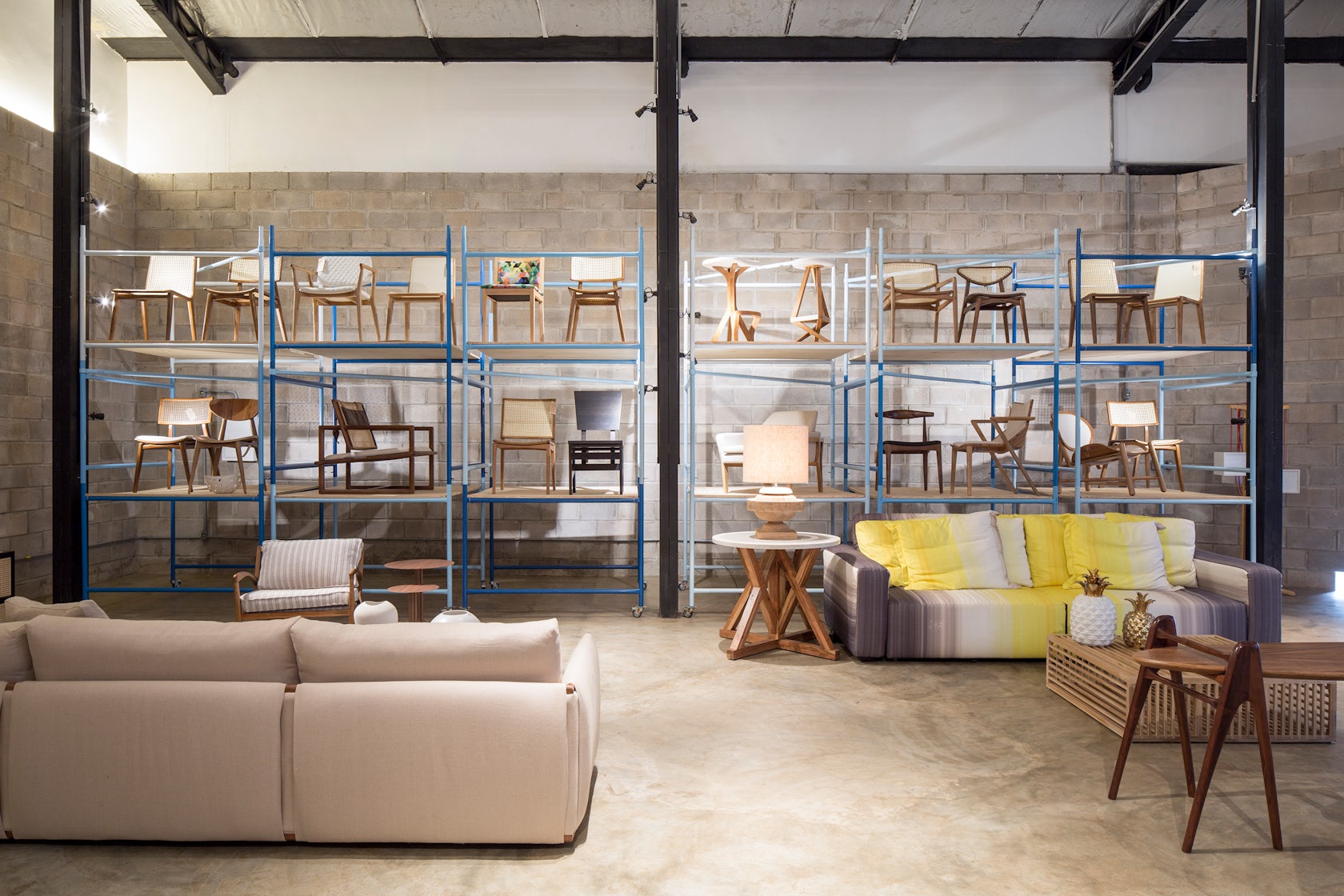
© Joana França
Outsider Store by BLOCO Arquitetos, Brasília, Brazil
BLOCO Arquiteto’s Outsider Store connects furniture design with a variety of disciplines in addition to architecture. The building is also used to display art and host cooking courses, encouraging active engagement with the community. The project also addresses the built environment as an extension of this community, creating the showroom by renovating an existing industrial structure.
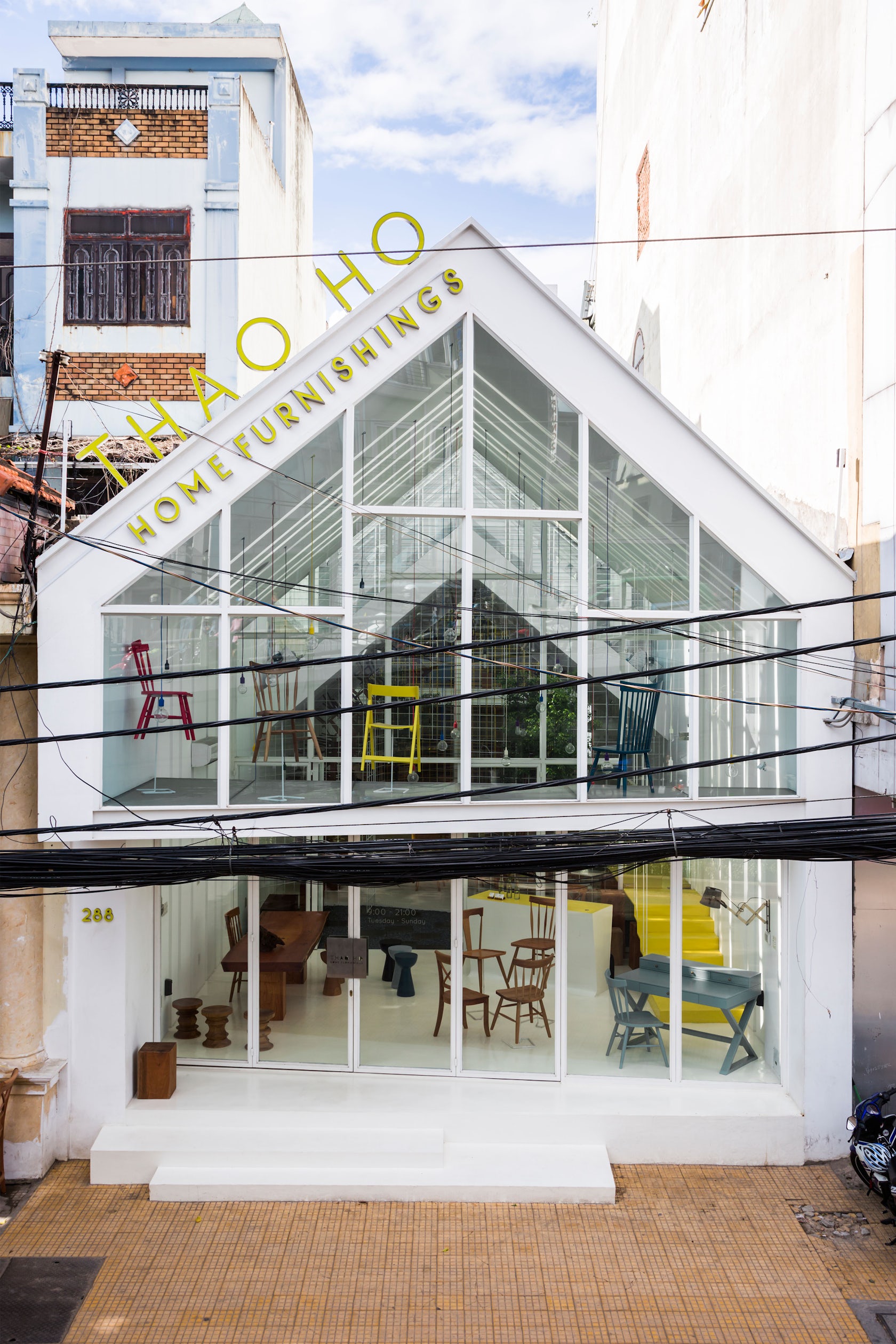
© mw archstudio
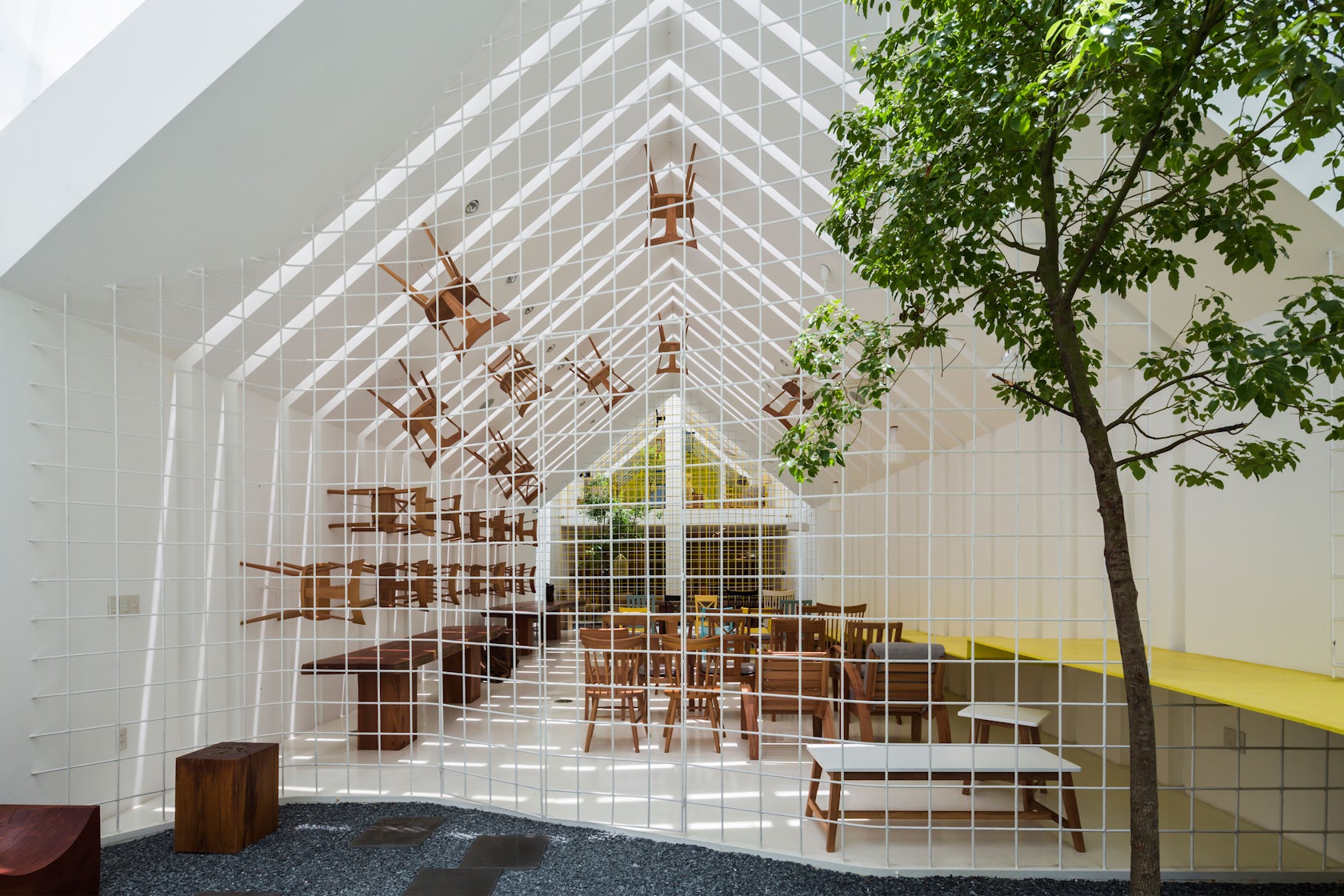
© mw archstudio
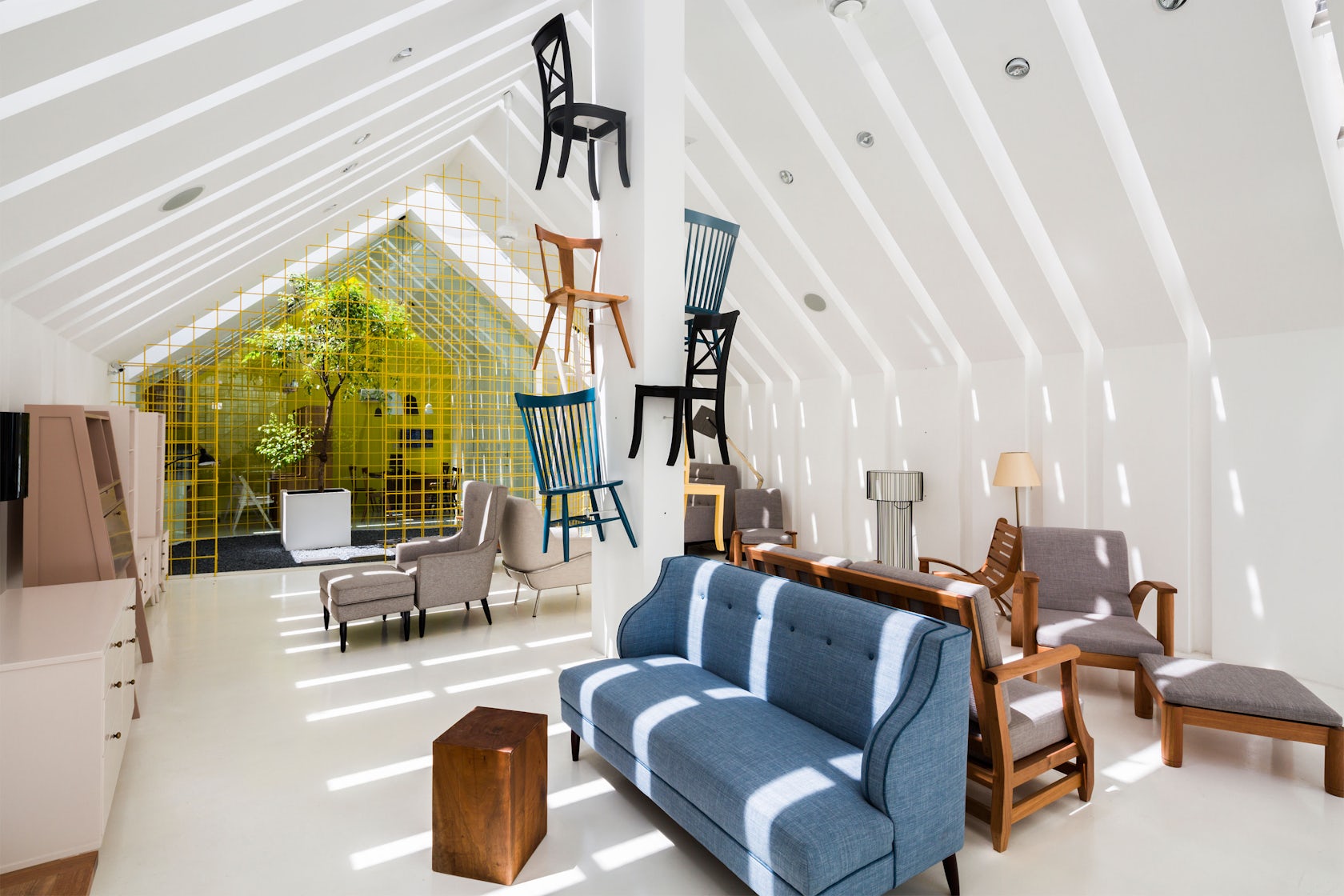
© mw archstudio
Thao Ho Home Furnishings by mw archstudio, Ho Chi Minh City, Vietnam
Also located in a heavily industrialized environment, Thao Ho Home Furnishings provides a sanctuary from the world outside. Rather than trying to replicate other spaces, the project creates whimsical displays of otherwise banal design typologies. Featuring chairs floating on columns and hanging from ceilings, the showroom does not draw parallels between furniture and architecture so much as it suggests their interdependence and the role of the former in constructing the latter.

© CHYBIK + KRISTOF
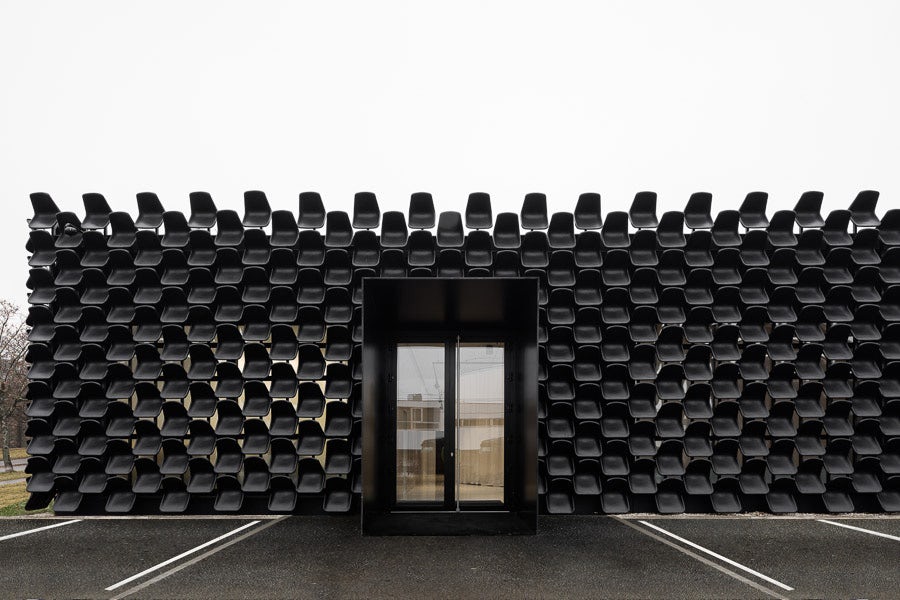
© CHYBIK + KRISTOF

© CHYBIK + KRISTOF
Gallery of Furniture – showroom of MY DVA by CHYBIK+KRISTOF ARCHITECTS & URBAN DESIGNERS, Brno-Vinohrady, Czechia
The MY DVA showroom expresses this relationship even more explicitly, contained in a structure that appears to be made entirely out of furniture. The project covered the exterior of an existing building with hundreds of black chairs, creating a surreal and eye-catching display, intended to be both sculpture and de facto billboard. The spectacle continues inside, where products are contained within curtained, circular chambers. The design makes the furniture appear completely removed from all earthly architecture, while visually linking the display to the surrounding structure — grounding it in their ontological relationship.
The votes are in, and Architizer is thrilled to unveil the winners of the A+Product Awards! Register for Architizer's A+Product Awards Newsletter to receive future program updates.








