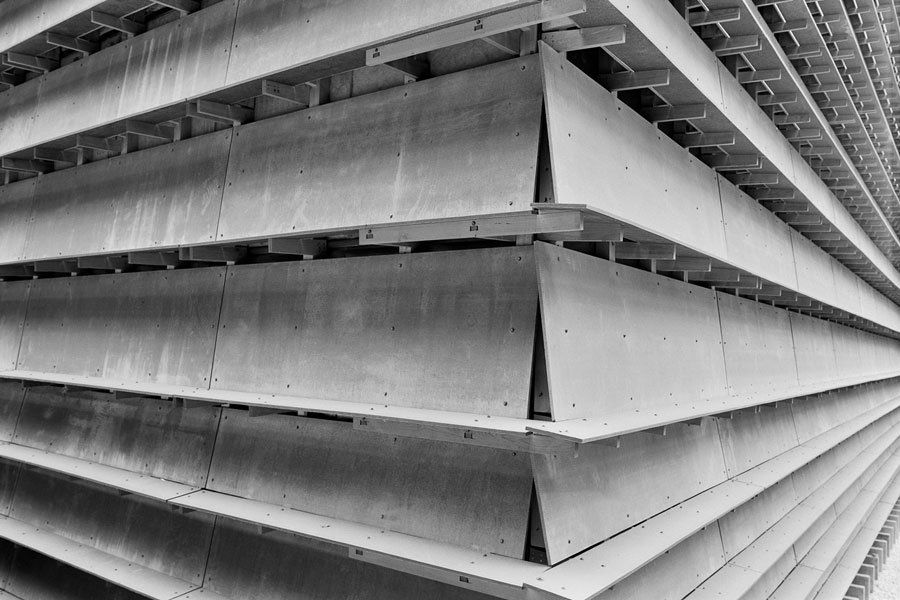The latest edition of “Architizer: The World’s Best Architecture” — a stunning, hardbound book celebrating the most inspiring contemporary architecture from around the globe — is now available. Order your copy today.
Brooklyn’s burgeoning downtown district sees another building coming to completion every few weeks. From luxury condominiums to new cultural spaces and shopping centers, there’s an abundance of construction going on that’s bringing peculiar shapes and bright colors to the borough’s busiest neighborhood. But many of these structures are catered to Brooklyn’s upcoming elite and not necessarily the general public.
One new and notable piece of architecture that does exist for the masses is the Brooklyn Health Center: an undulating glass-clad construction built for the New York Hotel Trades Council (HTC) and the city’s Hotel Association (HA). Designed by New York–based firm Francis Cauffman, the 12-story mixed-use building is home to four floors of Brooklyn’s new state-of-the art health center for local hospitality industry employees.

Rendering of the façade

Final façade construction
The recently completed building features a highly transparent façade with a moving wave-like pattern of digitally printed frit and 10-inch projecting metal fins that emphasize motion on the outside of the structure and within. What’s more, the Health Center contains a glowing red core accentuated by painted walls. This vivid interior design signifies the boundaries between the window-facing perimeter where patients and staff can circulate and the various treatment pods on each floor. These walls are significantly set back from the façade to enhance privacy, but the color can be seen from all angles of the building.

Diagram showing the building’s massing
The architects aimed for the building to serve as an integrator and connector of the public spaces within and around the building. Because it is set on a triangular lot in the middle of a major arts and entertainment hub, the design team had the incentive to make the 160,000-square-foot building as distinctive and bold as possible.
They chose to create the teardrop-shaped structure with two stacked sections, providing set back terrace spaces and plazas for outdoor events and gatherings. Situated directly across from the Theatre for a New Audience Arts Plaza and in between the Brooklyn Academy of Music and BRIC Arts Media House, the Health Center’s futuristic look helps it fit in with the borough’s contemporary architecture scene.


“The site gave us an opportunity to integrate the public space in and around developing Downtown Brooklyn,” said the project’s lead designer Kasia Zielonka. “We were able to achieve a mix of programs that include retail, commercial and the Health Center. The composition of these programs creates a multi-use building that responds to Brooklyn’s dynamic community.”
According to the architects, there is no single right angle in the building. Its entire design, from the bottom to the top floor, moves in a circular motion and culminates at the corner of Fulton Street and Ashland Place. At night, the building stands as a beacon of animated light for passersby, and during the day, it ushers people in with its lively design.
Images courtesy Francis Cauffman
The latest edition of “Architizer: The World’s Best Architecture” — a stunning, hardbound book celebrating the most inspiring contemporary architecture from around the globe — is now available. Order your copy today.









